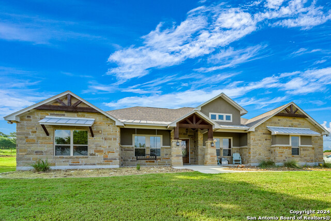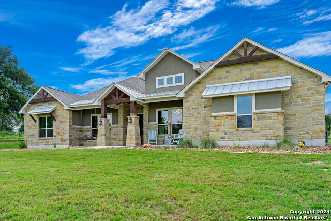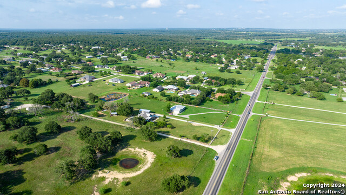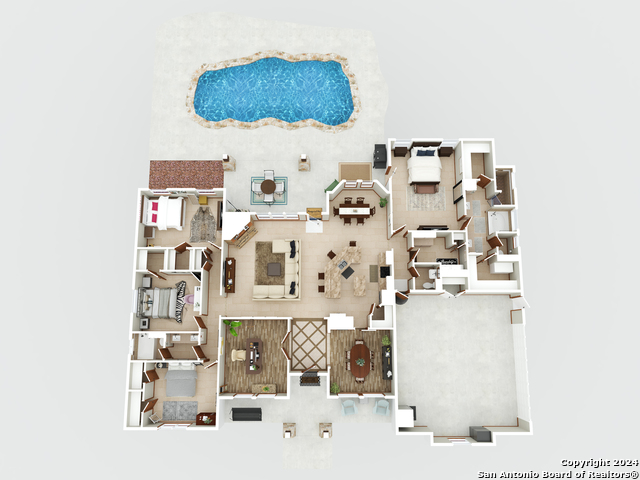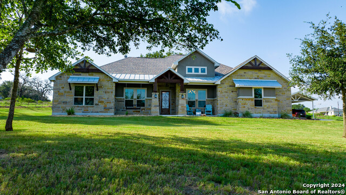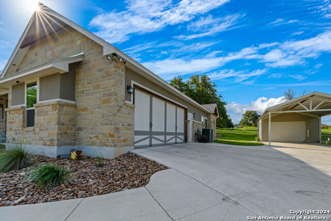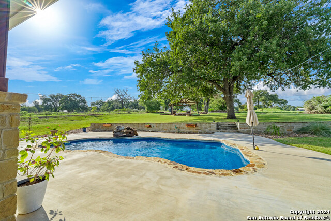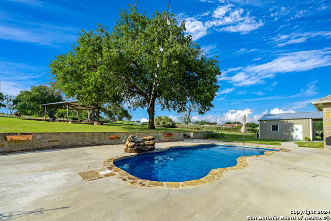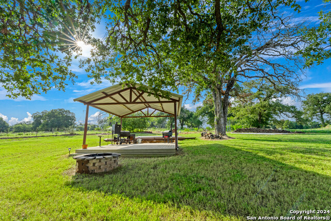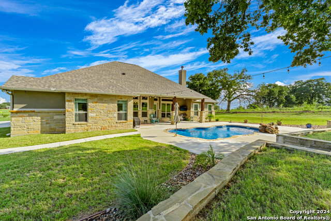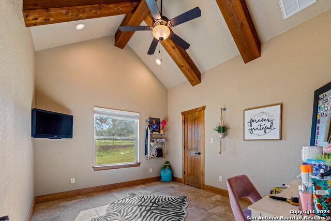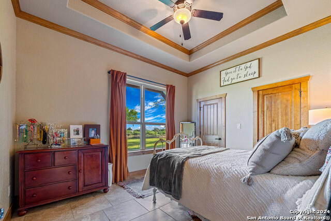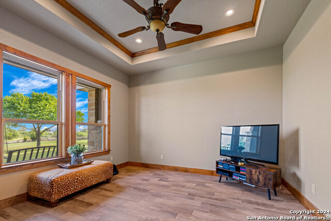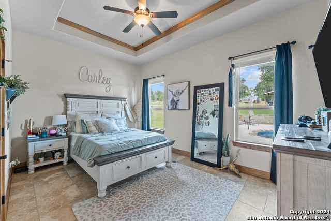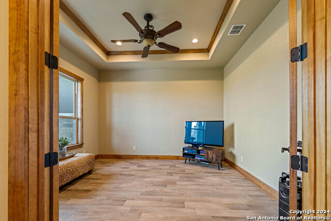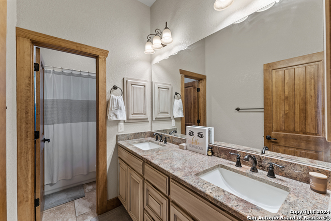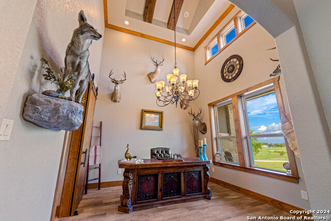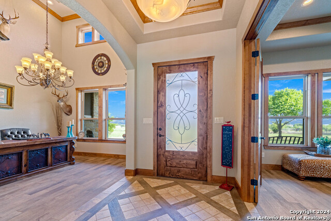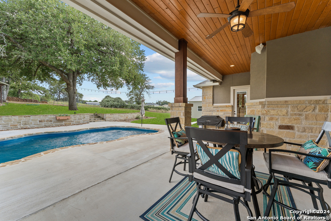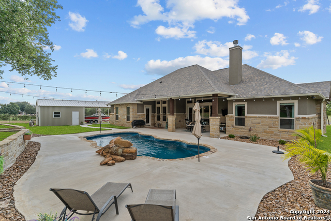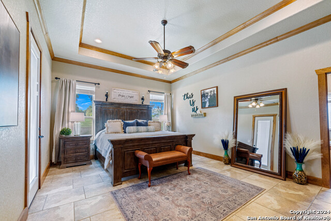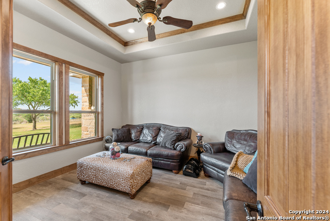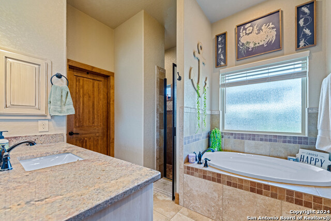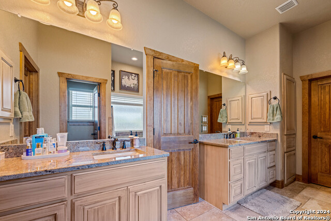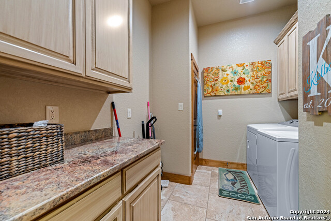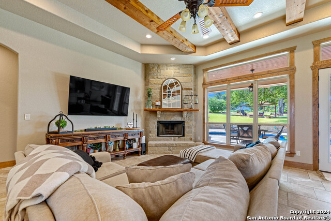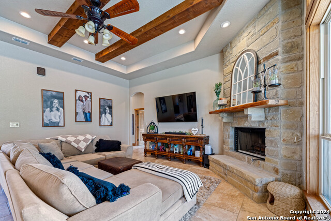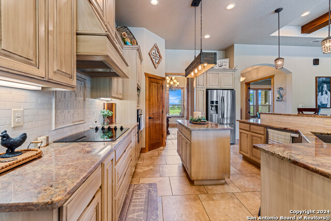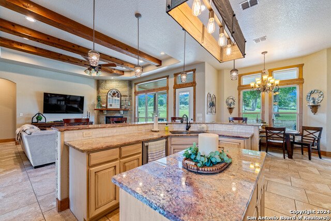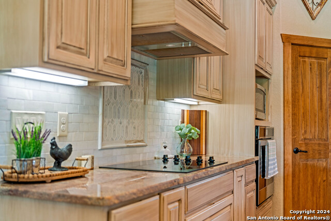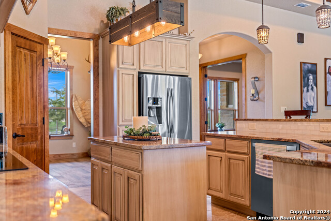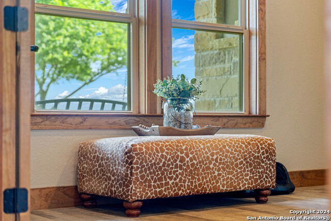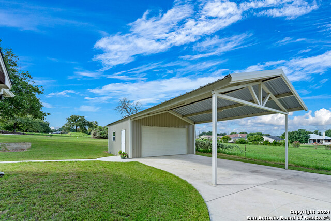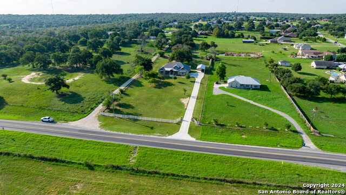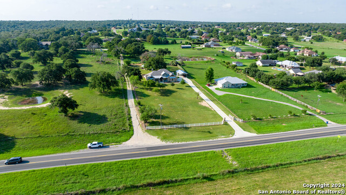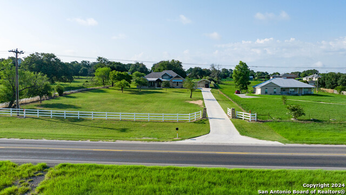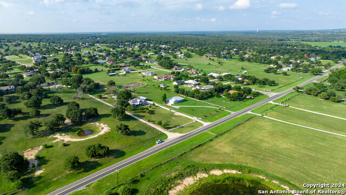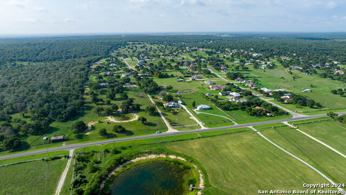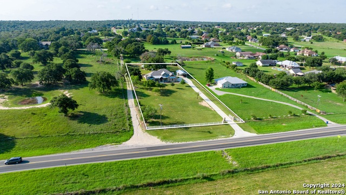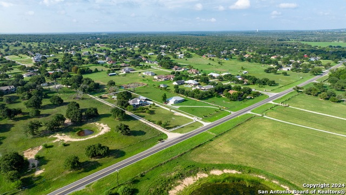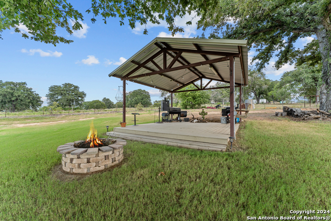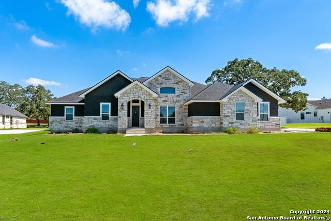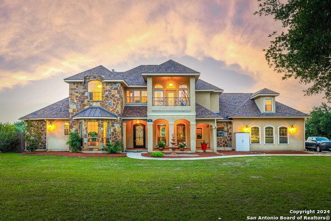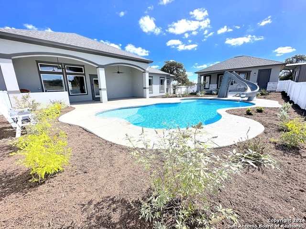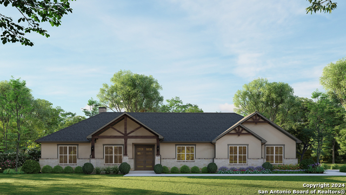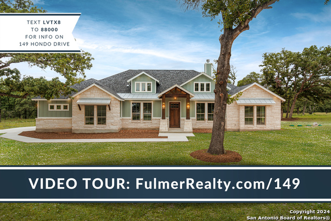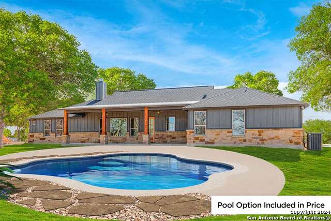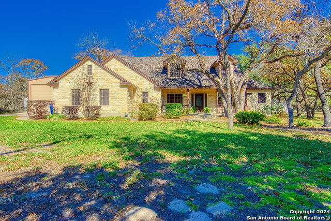3983 Fm 775 , La Vernia, TX 78121
Property Photos
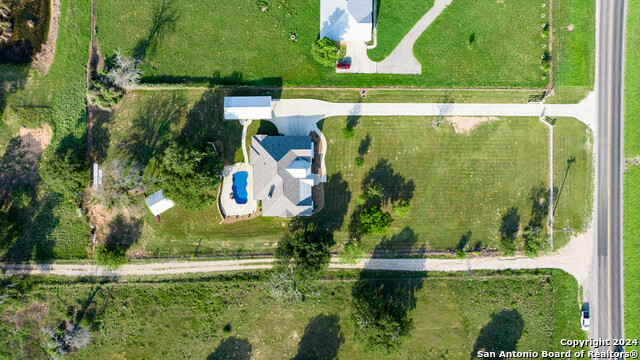
Would you like to sell your home before you purchase this one?
Priced at Only: $799,000
For more Information Call:
Address: 3983 Fm 775 , La Vernia, TX 78121
Property Location and Similar Properties
- MLS#: 1793057 ( Single Residential )
- Street Address: 3983 Fm 775
- Viewed: 7
- Price: $799,000
- Price sqft: $295
- Waterfront: No
- Year Built: Not Available
- Bldg sqft: 2712
- Bedrooms: 4
- Total Baths: 3
- Full Baths: 2
- 1/2 Baths: 1
- Garage / Parking Spaces: 2
- Days On Market: 163
- Acreage: 1.68 acres
- Additional Information
- County: WILSON
- City: La Vernia
- Zipcode: 78121
- Subdivision: Country Hills
- District: La Vernia Isd.
- Elementary School: La Vernia
- Middle School: La Vernia
- High School: La Vernia
- Provided by: South Texas Realty, LLC
- Contact: Crystal Lynn Gembler-Heubaum
- (210) 606-3724

- DMCA Notice
-
DescriptionWELCOME HOME! We invite you to step inside this stunning Ranch style 4 bedroom, 2.5 bath custom home nestled on 1.67 fully fenced acres in beautiful La Vernia. Built in 2019 and exceptionally maintained, this property boasts over 2,700 square feet of living space with an open floor plan. It is the true definition of quality, featuring exquisite custom cabinetry with an antiqued finish, premium grade granite countertops throughout, stainless steel appliances, cedar ceiling beams, a custom hewn mesquite mantle, natural wood trim, as well as solid wood doors. These features add to its rustic charm and elegance, creating a warm and inviting atmosphere. Step outside, and you'll be captivated by the exterior of the home a stunning blend of stone and stucco with striking cedar accents that exude character and curb appeal. Fully sprinklered and landscaped, the property includes mature trees providing shade, creating a tranquil and relaxing outdoor environment. An expansive concrete driveway leads up to the house, enhancing convenience and curb appeal. Conveniently located less than two miles from the high school and just three miles from HEB, this home offers the perfect blend of privacy and proximity to town. Enjoy amazing hilltop views, including a glimpse of the San Antonio skyline, and entertain family and friends in the spacious backyard, complete with an in ground pool and a barbecue covered pavilion. Additionally, the property includes a custom 24x20 metal workshop and an attached 24x24 two car carport, making it ideal for any hobbyist or additional storage needs. Don't miss the opportunity to own this exceptional home that perfectly balances luxury, convenience, and breathtaking scenery.
Payment Calculator
- Principal & Interest -
- Property Tax $
- Home Insurance $
- HOA Fees $
- Monthly -
Features
Building and Construction
- Builder Name: Legacy Custom Homes
- Construction: Pre-Owned
- Exterior Features: 4 Sides Masonry, Stone/Rock, Stucco
- Floor: Ceramic Tile
- Foundation: Slab
- Kitchen Length: 15
- Other Structures: Cabana, Workshop
- Roof: Composition
- Source Sqft: Appsl Dist
Land Information
- Lot Description: 1 - 2 Acres, Mature Trees (ext feat)
- Lot Improvements: Street Paved
School Information
- Elementary School: La Vernia
- High School: La Vernia
- Middle School: La Vernia
- School District: La Vernia Isd.
Garage and Parking
- Garage Parking: Two Car Garage
Eco-Communities
- Water/Sewer: Aerobic Septic
Utilities
- Air Conditioning: One Central
- Fireplace: One
- Heating Fuel: Electric
- Heating: Central
- Utility Supplier Elec: GVEC
- Utility Supplier Water: SS Water
- Window Coverings: Some Remain
Amenities
- Neighborhood Amenities: None
Finance and Tax Information
- Days On Market: 150
- Home Owners Association Mandatory: None
- Total Tax: 9790.58
Other Features
- Contract: Exclusive Right To Sell
- Instdir: Start in La Vernia: Head southeast on FM 775. Continue on FM 775: Follow FM 775 southeast for approximately 2.5 miles.Arrive at 3983 FM 775: The destination, 3983 FM 775, will be on your left.
- Interior Features: One Living Area, Liv/Din Combo, Separate Dining Room, Eat-In Kitchen, Island Kitchen, Walk-In Pantry, Study/Library, Utility Room Inside, High Ceilings, Open Floor Plan, Walk in Closets
- Legal Description: COUNTRY HILLS, LOT 1 (U-1), ACRES 1.676
- Occupancy: Owner
- Ph To Show: 210-222-2227
- Possession: Closing/Funding
- Style: One Story, Ranch
Owner Information
- Owner Lrealreb: No
Similar Properties
Nearby Subdivisions
(rural_g32) Rural Nbhd Geo Reg
Cibolo Ridge
Copper Creek Estates
Country Hills
Duran
Estates Of Quail Run
F Elua Sur
F Herrera Sur
Great Oaks
Homestead
Hondo Ridge
Hondo Ridge Subdivision
J Delgado Sur
J Delgado Sur Hemby Tr
J H San Miguel Sur
Jacobs Acres
La Vernia Crossing
Lake Valley Estates
Lake Vallley
Las Palomas
Las Palomas Country Club Est
Las Palomas Country Club Estat
Legacy Ranch
Millers Crossing
N/a
None
Oak Hollow Estates
Out/wilson Co
Riata Estates
Rosewood
Sendera Crossing
Stallion Ridge Estates
The Estates At Triple R Ranch
The Reserve At Legacy Ranch
The Settlement
The Timbers
The Timbers - Wilson Co
Triple R Ranch
U Sanders Sur
Vintage Oaks Ranch
Wells J A
Westfield Ranch - Wilson Count
Woodbridge Farms



