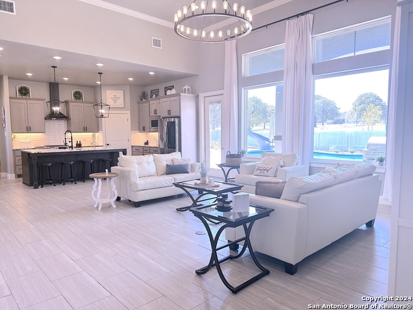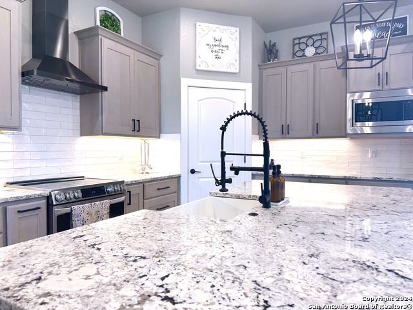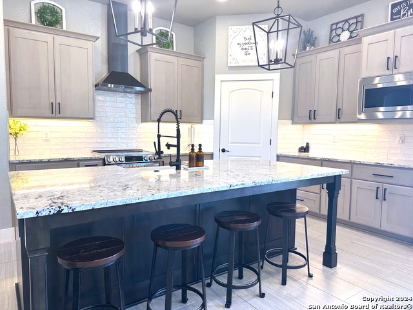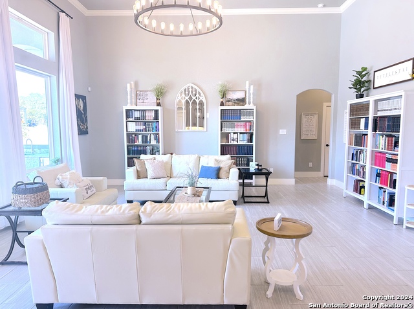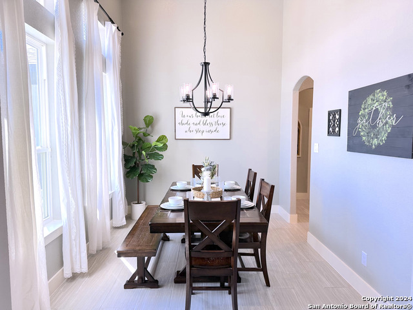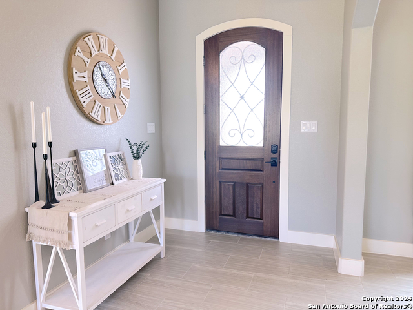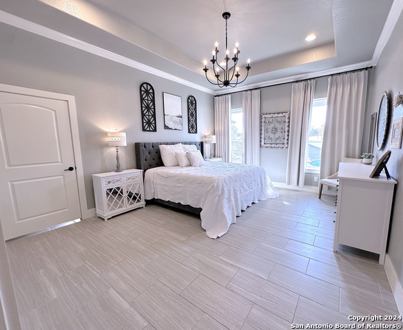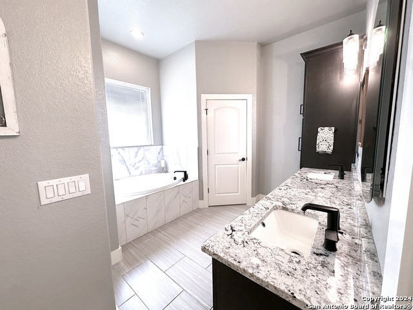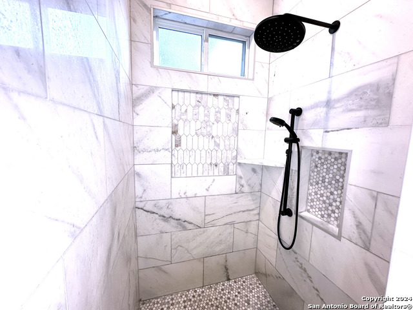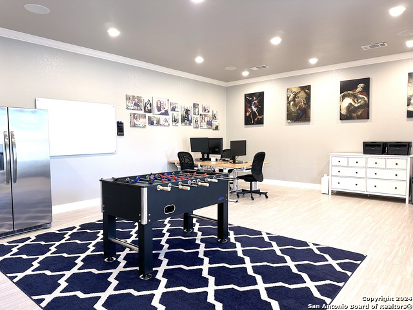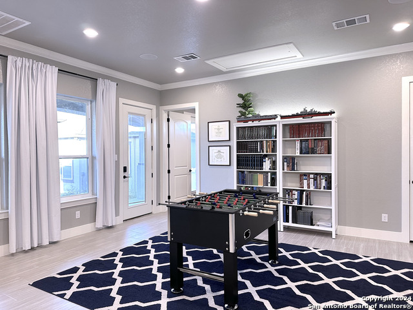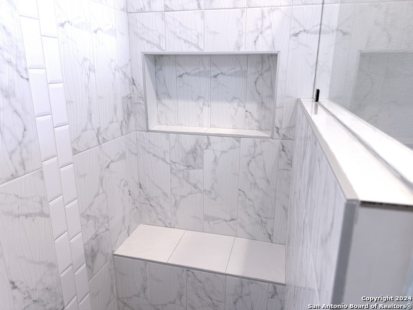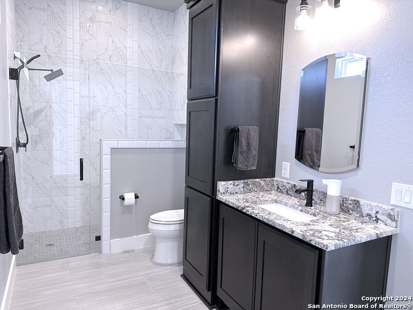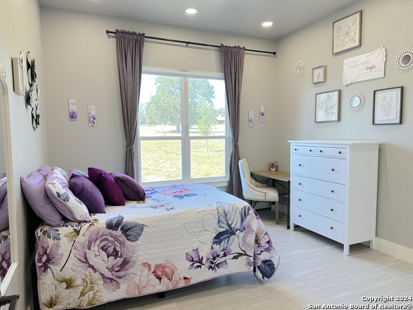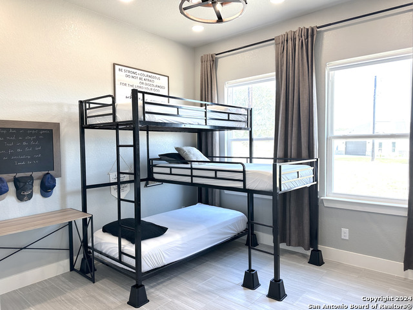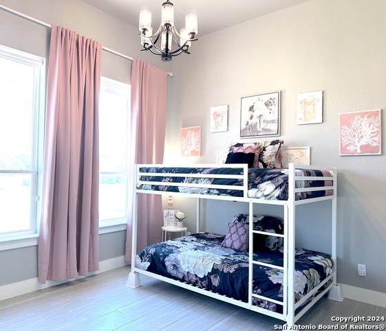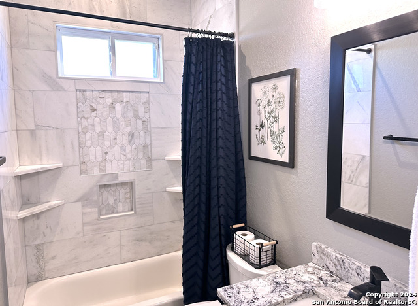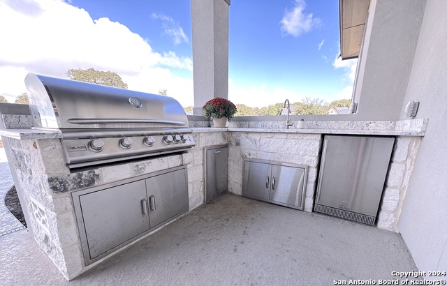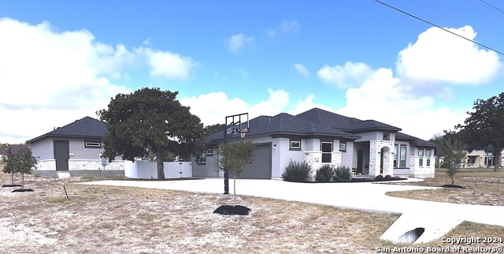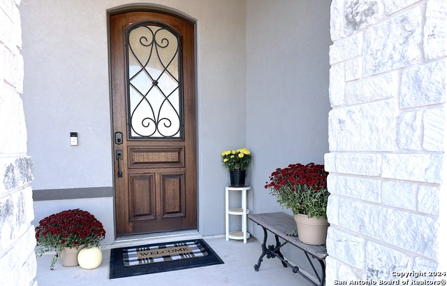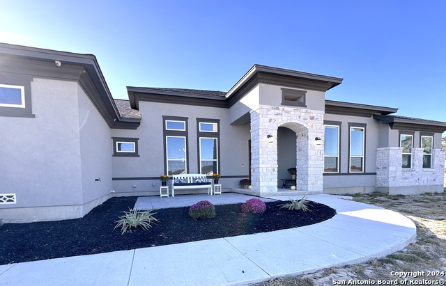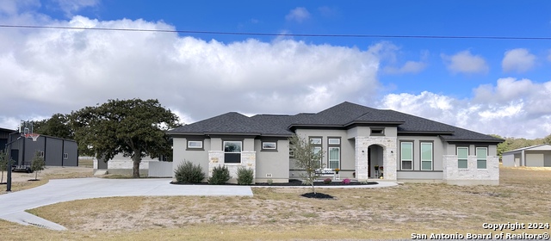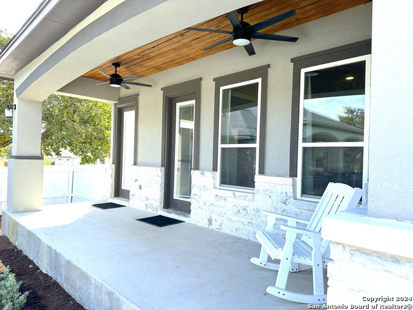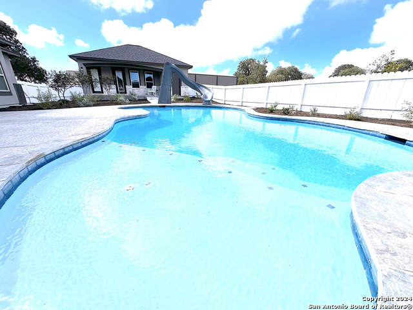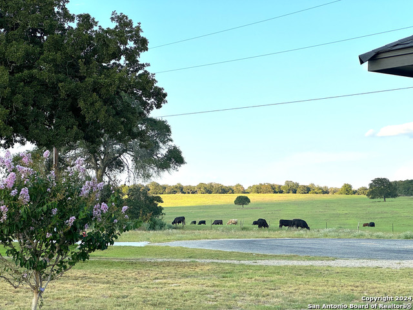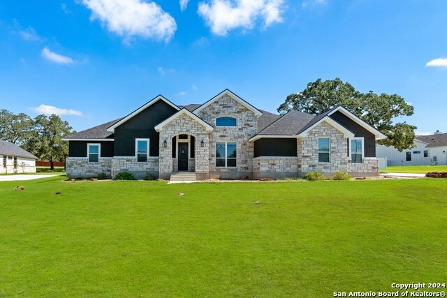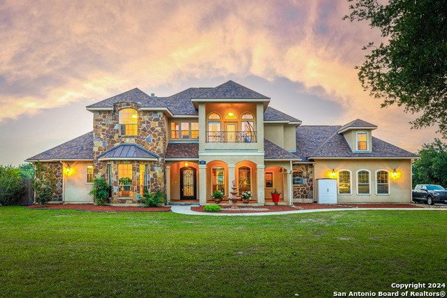129 Settlement Dr, La Vernia, TX 78121
Property Photos
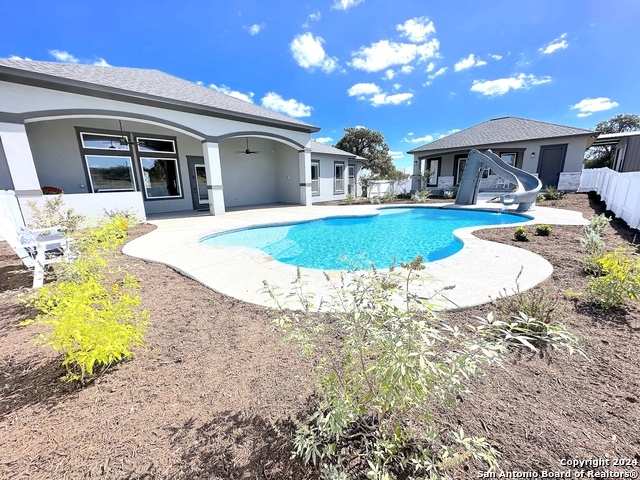
Would you like to sell your home before you purchase this one?
Priced at Only: $720,000
For more Information Call:
Address: 129 Settlement Dr, La Vernia, TX 78121
Property Location and Similar Properties
- MLS#: 1818573 ( Single Residential )
- Street Address: 129 Settlement Dr
- Viewed: 10
- Price: $720,000
- Price sqft: $242
- Waterfront: No
- Year Built: 2022
- Bldg sqft: 2978
- Bedrooms: 5
- Total Baths: 4
- Full Baths: 3
- 1/2 Baths: 1
- Garage / Parking Spaces: 2
- Days On Market: 59
- Acreage: 1.44 acres
- Additional Information
- County: WILSON
- City: La Vernia
- Zipcode: 78121
- Subdivision: The Settlement
- District: La Vernia Isd.
- Elementary School: La Vernia
- Middle School: La Vernia
- High School: La Vernia
- Provided by: Savvy Way Realty, INC.
- Contact: Will Puente
- (888) 909-9914

- DMCA Notice
-
DescriptionMOTIVATED SELLER!!! Welcome to your luxurious and peaceful dream home in tranquil La Vernia with a cow pasture view from your window! This beautiful 5 bed, 3.5 bath, 2,978 sqft custom home was built in 2022 on 1.44 sprawling acres at the end of a quiet cul de sac all within easy driving distance of San Antonio. You'll love the open floor plan, magnificent kitchen, and spacious bedrooms with ceilings between 10 and 14 feet throughout. The expansive swimming pool features an exhilarating waterslide surrounded by beautiful landscaping. An outdoor kitchen with built in gas grill, sink, and refrigerator means you'll have everything you need while enjoying a swim with friends and family. The exterior pool side addition features a full bathroom, refrigerator hookup, 2 closets, wired internet, built in speakers, and separate water heater, with plenty of space to be an apartment/mother in law suite, office, workout room, and/or game room. Located just 10 minutes from H E B and desirable La Vernia schools. With gigabit fiber internet, you can live in the country without sacrificing work, school, or play!
Payment Calculator
- Principal & Interest -
- Property Tax $
- Home Insurance $
- HOA Fees $
- Monthly -
Features
Building and Construction
- Builder Name: NA
- Construction: Pre-Owned
- Exterior Features: Stone/Rock, Stucco
- Floor: Ceramic Tile
- Foundation: Slab
- Kitchen Length: 14
- Roof: Composition
- Source Sqft: Appsl Dist
School Information
- Elementary School: La Vernia
- High School: La Vernia
- Middle School: La Vernia
- School District: La Vernia Isd.
Garage and Parking
- Garage Parking: Two Car Garage
Eco-Communities
- Water/Sewer: Septic, Co-op Water
Utilities
- Air Conditioning: One Central
- Fireplace: Not Applicable
- Heating Fuel: Electric
- Heating: Central
- Recent Rehab: No
- Window Coverings: Some Remain
Amenities
- Neighborhood Amenities: None
Finance and Tax Information
- Days On Market: 50
- Home Owners Association Fee: 300
- Home Owners Association Frequency: Annually
- Home Owners Association Mandatory: Mandatory
- Home Owners Association Name: THE SETTLEMENT OWNERS ASSOCIATION, INC.
- Total Tax: 2022
Other Features
- Contract: Exclusive Right To Sell
- Instdir: Subdivision is located off of CR 319 across from Triple R Ranch.
- Interior Features: One Living Area, Separate Dining Room, Island Kitchen, Walk-In Pantry, Utility Room Inside, High Ceilings, Open Floor Plan, High Speed Internet, Walk in Closets
- Legal Desc Lot: 46
- Legal Description: THE SETTLEMENT, LOT 46, ACRES 1.44
- Ph To Show: 800-746-9464
- Possession: Closing/Funding
- Style: One Story
- Views: 10
Owner Information
- Owner Lrealreb: No
Similar Properties
Nearby Subdivisions
(rural_g32) Rural Nbhd Geo Reg
Cibolo Ridge
Copper Creek Estates
Country Hills
Duran
Estates Of Quail Run
F Elua Sur
F Herrera Sur
Great Oaks
Homestead
Hondo Ridge
Hondo Ridge Subdivision
J Delgado Sur
J Delgado Sur Hemby Tr
J H San Miguel Sur
Jacobs Acres
La Vernia Crossing
Lake Valley Estates
Lake Vallley
Las Palomas
Las Palomas Country Club Est
Las Palomas Country Club Estat
Legacy Ranch
Millers Crossing
N/a
None
Oak Hollow Estates
Out/wilson Co
Riata Estates
Rosewood
Sendera Crossing
Stallion Ridge Estates
The Estates At Triple R Ranch
The Reserve At Legacy Ranch
The Settlement
The Timbers
The Timbers - Wilson Co
Triple R Ranch
U Sanders Sur
Vintage Oaks Ranch
Wells J A
Westfield Ranch - Wilson Count
Woodbridge Farms



