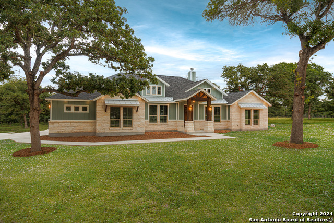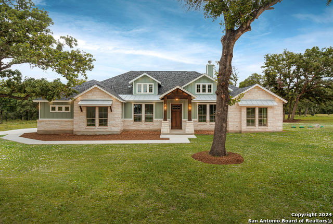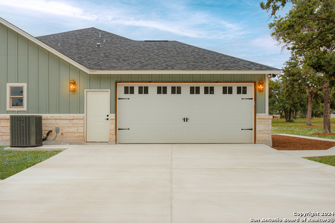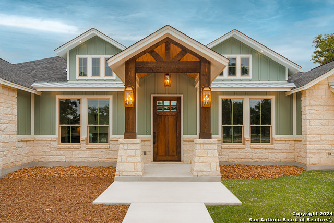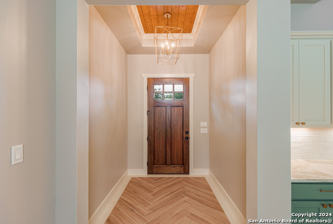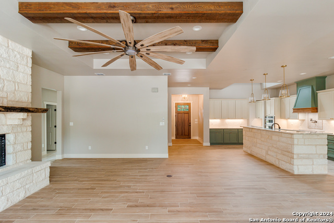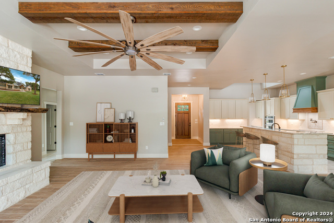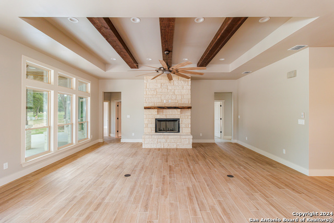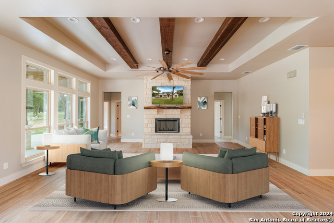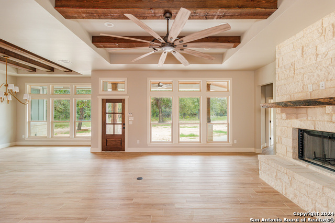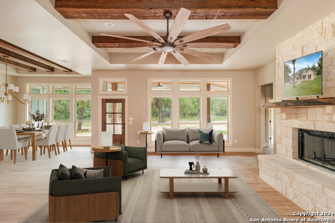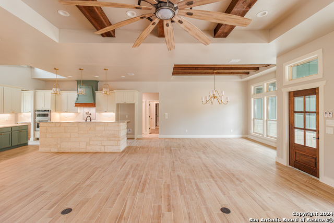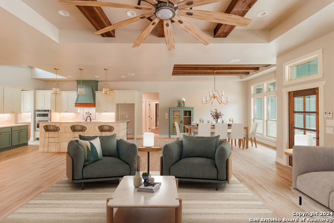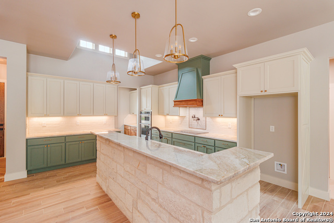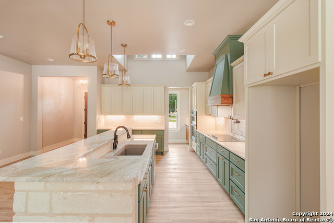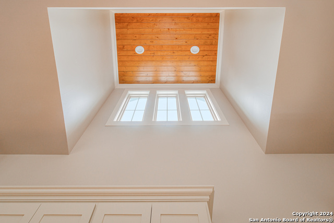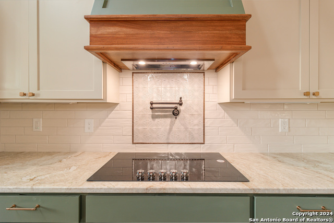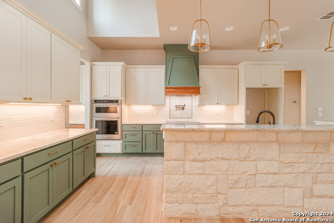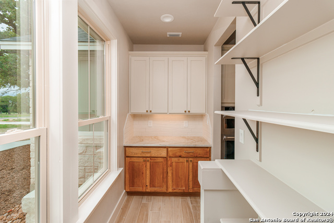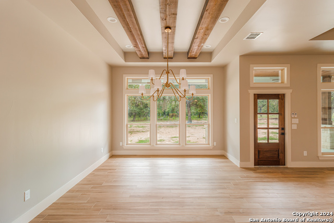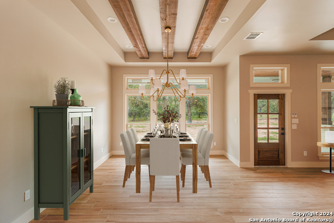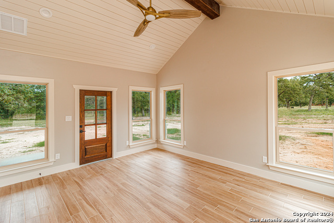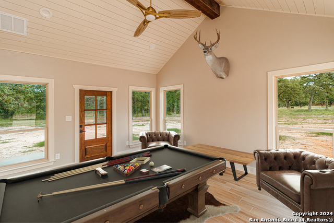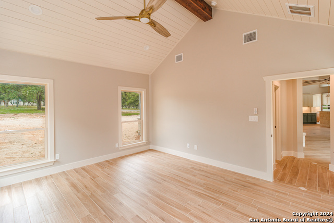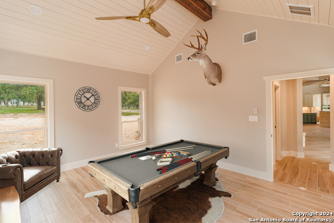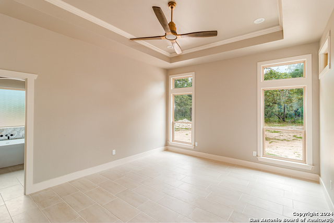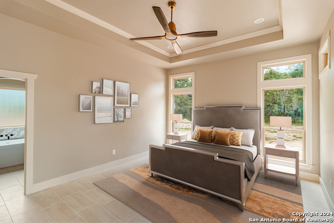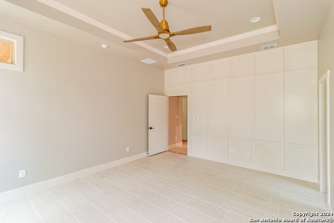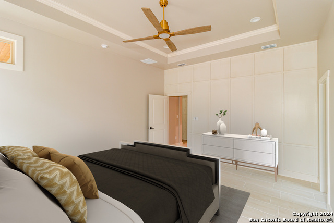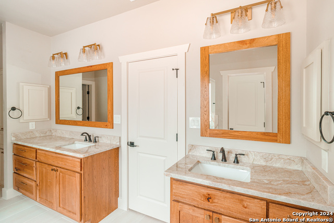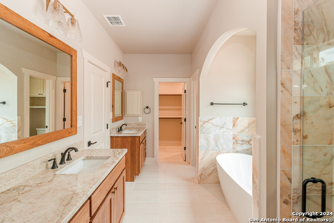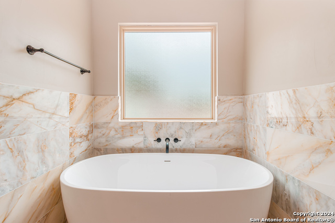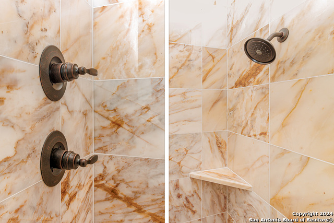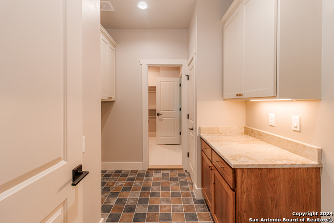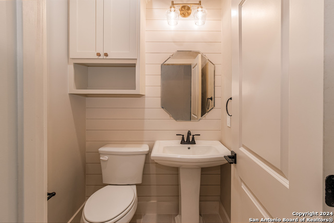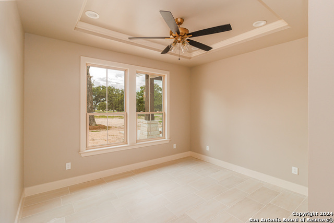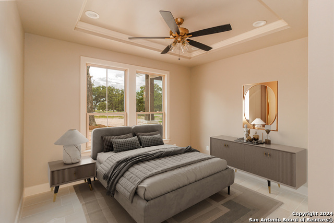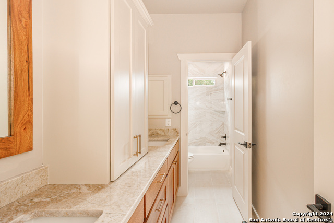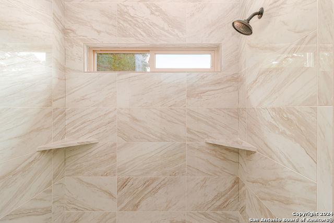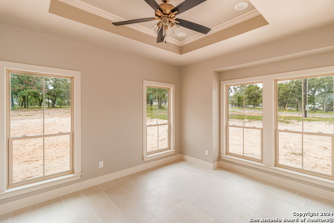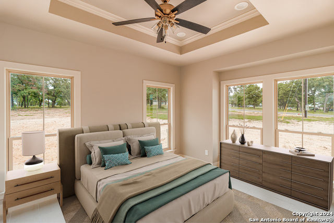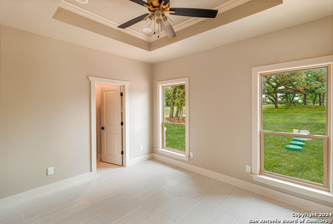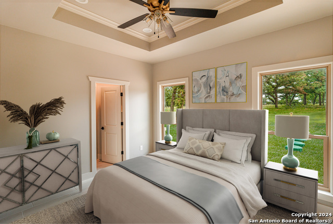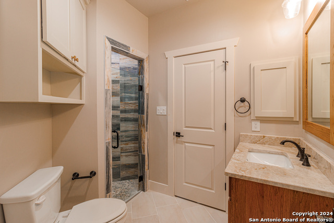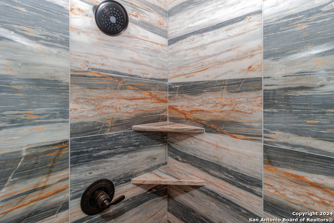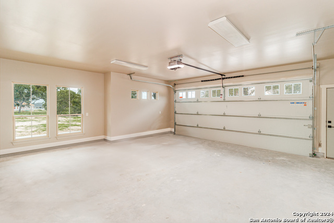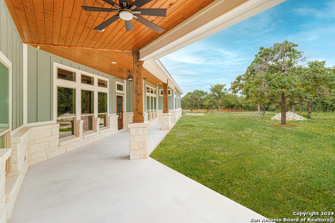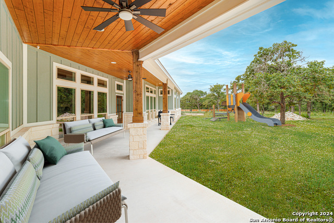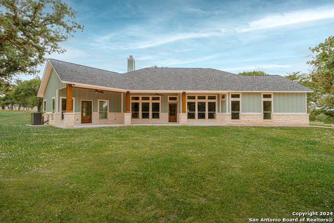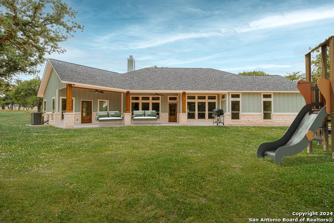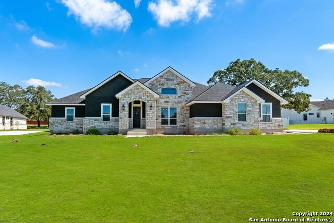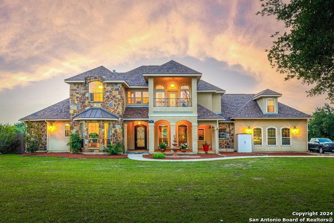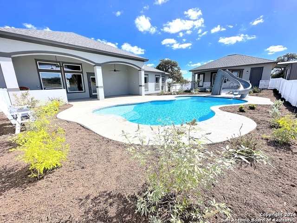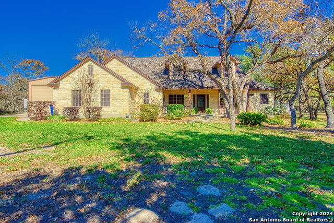149 Hondo Drive, La Vernia, TX 78121
Property Photos
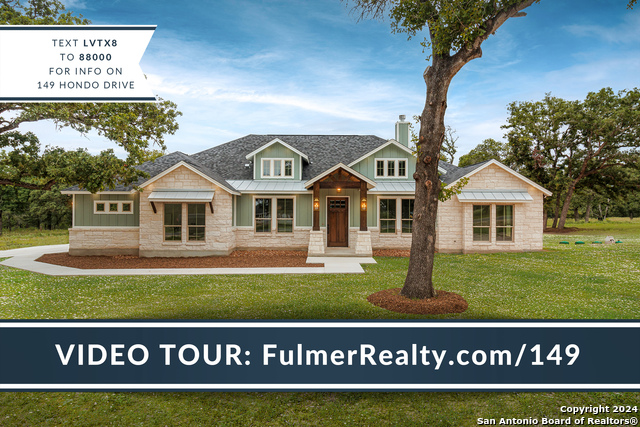
Would you like to sell your home before you purchase this one?
Priced at Only: $729,900
For more Information Call:
Address: 149 Hondo Drive, La Vernia, TX 78121
Property Location and Similar Properties
- MLS#: 1796452 ( Single Residential )
- Street Address: 149 Hondo Drive
- Viewed: 20
- Price: $729,900
- Price sqft: $249
- Waterfront: No
- Year Built: 2024
- Bldg sqft: 2933
- Bedrooms: 4
- Total Baths: 4
- Full Baths: 3
- 1/2 Baths: 1
- Garage / Parking Spaces: 2
- Days On Market: 148
- Acreage: 1.05 acres
- Additional Information
- County: WILSON
- City: La Vernia
- Zipcode: 78121
- Subdivision: Hondo Ridge
- District: La Vernia Isd.
- Elementary School: La Vernia
- Middle School: La Vernia
- High School: La Vernia
- Provided by: Fulmer Realty, LLC
- Contact: Michael Fulmer
- (830) 477-9393

- DMCA Notice
-
DescriptionOPEN HOUSE: Saturday, December 21st, 1 4pm! Come Experience this Exquisite New Home, Situated on 1+ Acre of Peaceful Wooded Countryside, featuring Stunning Custom Finishes: Crafted with So Much Character, Obvious Attention to Detail, & Abounding with Stylish Designs! As you approach the home, you will notice the idilic coordination of colors & textures ... including soothing greens & wooden elements that harmonize with the natural surroundings. Nearly 3,000 square feet with 4 bedrooms, 3 full baths, 1 half bath, and bonus room! Inside, discover a well appointed composition of custom selected materials that resonate quality: Sage & Cream cabinetry with Rustic Hickory accents; Champagne bronze & gold lighting fixtures; Cedar ceiling beams; Abundant high performance Pella windows; Hand troweled wall texture; Marble tile in each shower; Natural stone Quartzite countertops; Wood Tile Flooring throughout living areas & slate style accent floor in laundry room; 2 energy efficient Trane HVAC systems for year round comfort; and more. Impressive 2nd Living / Game Room / Office features vaulted ceiling lined by Shiplap & crowned with a Cedar Beam! Gourmet kitchen showcases premier KitchenAid appliances, decorative tile backsplash with pot filler at cooktop and don't miss the Generous Pantry w/cabinetry for extra storage and prep space! Enjoy Outdoor Living on the Spacious Back Patio, overlooking countryside views. Fiber Optic Internet available. 1 2 10 Year Bonded Warranty. Located just 35 minutes to the heart of San Antonio, and less than 10 minutes to the amenities of La Vernia!
Payment Calculator
- Principal & Interest -
- Property Tax $
- Home Insurance $
- HOA Fees $
- Monthly -
Features
Building and Construction
- Builder Name: MG Legacy Custom HomesLLC
- Construction: New
- Exterior Features: 4 Sides Masonry, Stone/Rock, Cement Fiber
- Floor: Ceramic Tile
- Foundation: Slab
- Kitchen Length: 20
- Roof: Composition, Metal
- Source Sqft: Bldr Plans
Land Information
- Lot Description: County VIew, 1/2-1 Acre, 1 - 2 Acres, Partially Wooded, Wooded, Mature Trees (ext feat)
- Lot Improvements: Street Paved, County Road
School Information
- Elementary School: La Vernia
- High School: La Vernia
- Middle School: La Vernia
- School District: La Vernia Isd.
Garage and Parking
- Garage Parking: Two Car Garage, Attached, Side Entry, Oversized
Eco-Communities
- Energy Efficiency: 16+ SEER AC, Double Pane Windows, Radiant Barrier, Low E Windows, Ceiling Fans
- Green Features: Drought Tolerant Plants, Low Flow Commode
- Water/Sewer: Water System, Septic, Co-op Water
Utilities
- Air Conditioning: Two Central
- Fireplace: One, Living Room, Wood Burning, Stone/Rock/Brick
- Heating Fuel: Electric
- Heating: Central
- Utility Supplier Elec: GVEC
- Utility Supplier Grbge: Private
- Utility Supplier Other: Fiber Intnt
- Utility Supplier Sewer: Septic
- Utility Supplier Water: SS Water
- Window Coverings: None Remain
Amenities
- Neighborhood Amenities: Other - See Remarks
Finance and Tax Information
- Days On Market: 146
- Home Owners Association Fee: 325
- Home Owners Association Frequency: Annually
- Home Owners Association Mandatory: Mandatory
- Home Owners Association Name: HONDO RIDGE POA
- Total Tax: 855.9
Other Features
- Accessibility: Doors w/Lever Handles, No Carpet, No Stairs, First Floor Bath, Full Bath/Bed on 1st Flr, First Floor Bedroom
- Block: NA
- Contract: Exclusive Right To Sell
- Instdir: *New neighborhood, not in Google Maps yet* From La Vernia, travel South on FM 775. Turn left onto CR 321. Turn left at the entrance of Hondo Ridge. Take the first left turn onto Hondo Drive, and follow to 149 Hondo Drive.
- Interior Features: Two Living Area, Separate Dining Room, Island Kitchen, Breakfast Bar, Walk-In Pantry, Study/Library, Utility Room Inside, 1st Floor Lvl/No Steps, High Ceilings, Open Floor Plan, Pull Down Storage, High Speed Internet, All Bedrooms Downstairs, Laundry Room, Walk in Closets, Attic - Pull Down Stairs, Attic - Radiant Barrier Decking
- Legal Desc Lot: 26
- Legal Description: HONDO RIDGE SUBDIVISION, LOT 26, ACRES 1.05
- Miscellaneous: Builder 10-Year Warranty, No City Tax, Virtual Tour
- Ph To Show: 210-222-2227
- Possession: Closing/Funding
- Style: One Story, Traditional, Texas Hill Country, Craftsman
- Views: 20
Owner Information
- Owner Lrealreb: No
Similar Properties
Nearby Subdivisions
(rural_g32) Rural Nbhd Geo Reg
Cibolo Ridge
Copper Creek Estates
Country Hills
Duran
Estates Of Quail Run
F Elua Sur
F Herrera Sur
Great Oaks
Homestead
Hondo Ridge
Hondo Ridge Subdivision
J Delgado Sur
J Delgado Sur Hemby Tr
J H San Miguel Sur
Jacobs Acres
La Vernia Crossing
Lake Valley Estates
Lake Vallley
Las Palomas
Las Palomas Country Club Est
Las Palomas Country Club Estat
Legacy Ranch
Millers Crossing
N/a
None
Oak Hollow Estates
Out/wilson Co
Riata Estates
Rosewood
Sendera Crossing
Stallion Ridge Estates
The Estates At Triple R Ranch
The Reserve At Legacy Ranch
The Settlement
The Timbers
The Timbers - Wilson Co
Triple R Ranch
U Sanders Sur
Vintage Oaks Ranch
Wells J A
Westfield Ranch - Wilson Count
Woodbridge Farms



