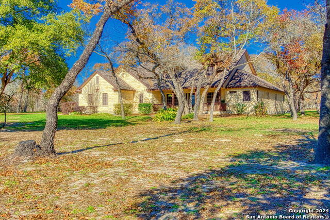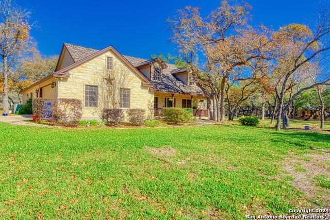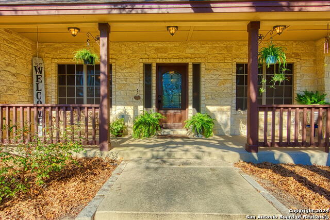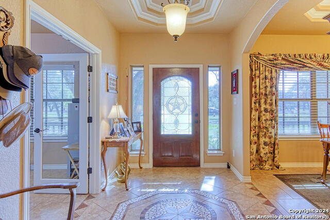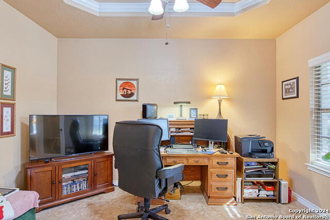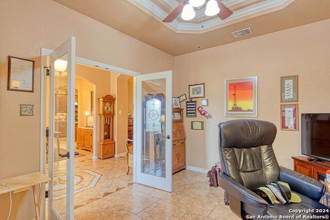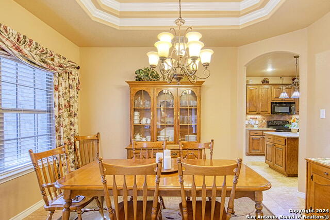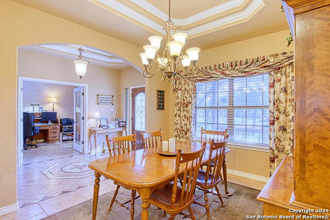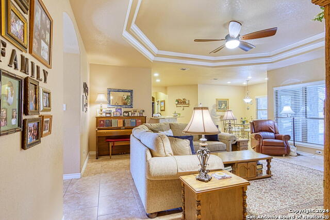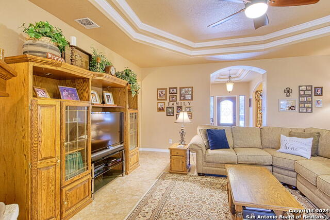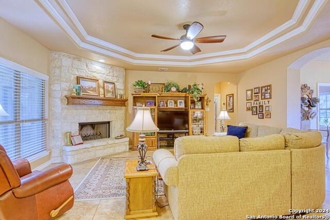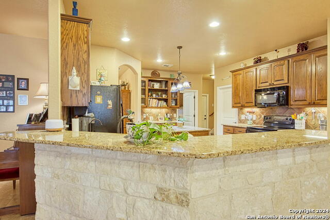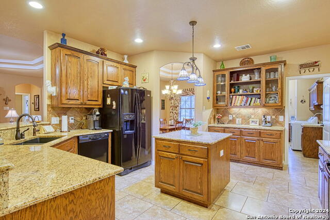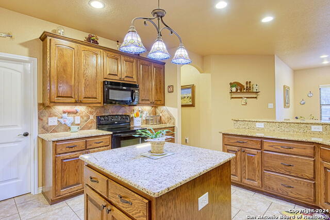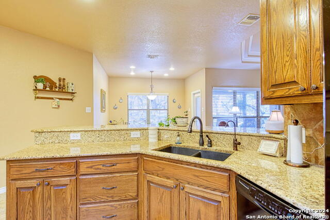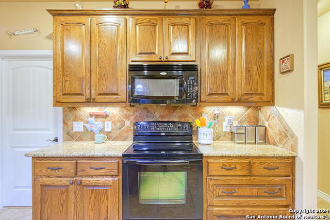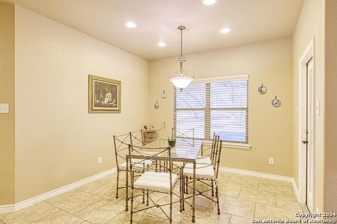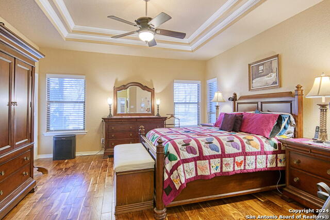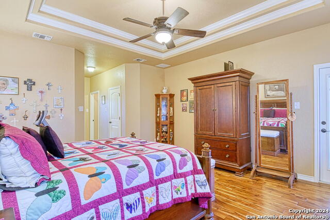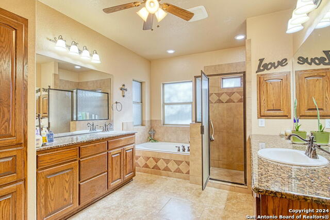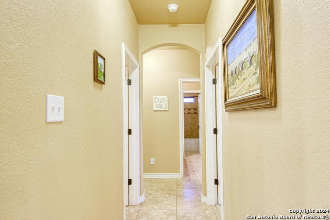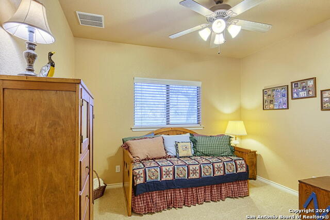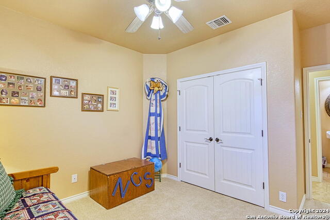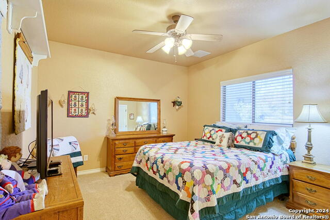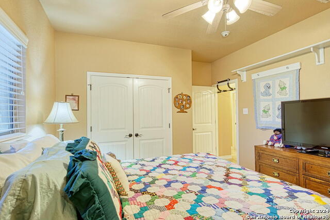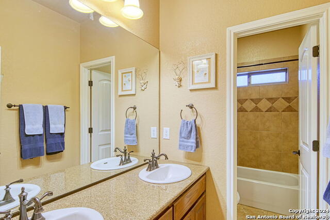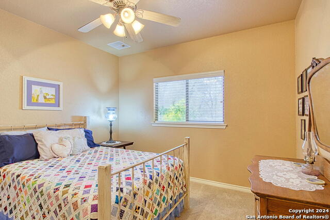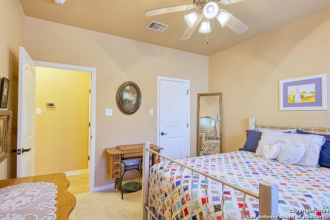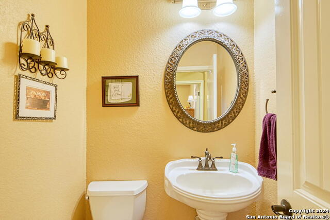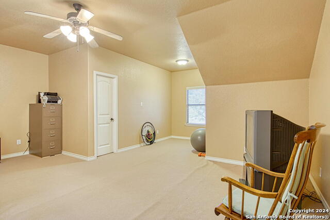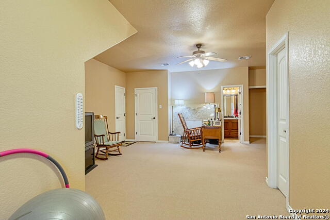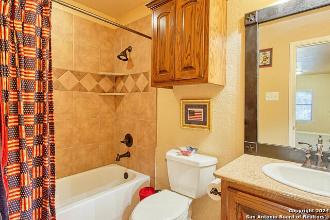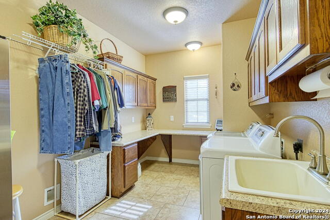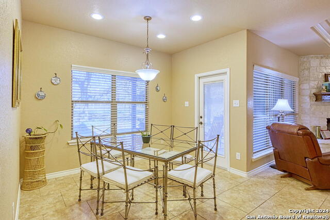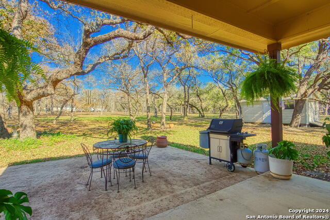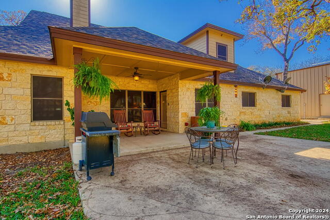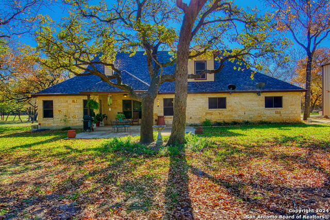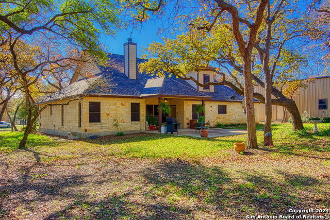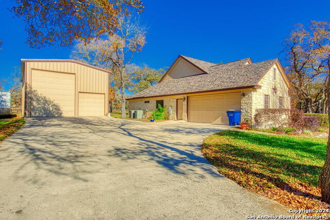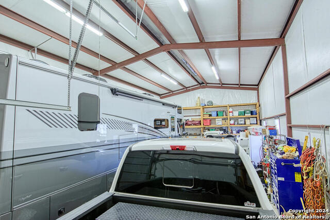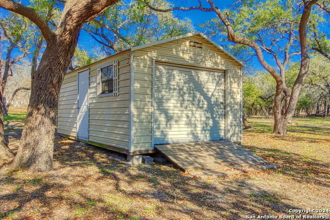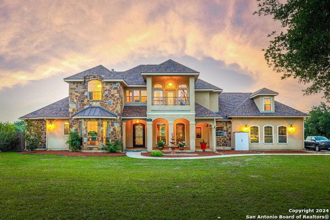536 Rose Branch Dr, La Vernia, TX 78121
Property Photos
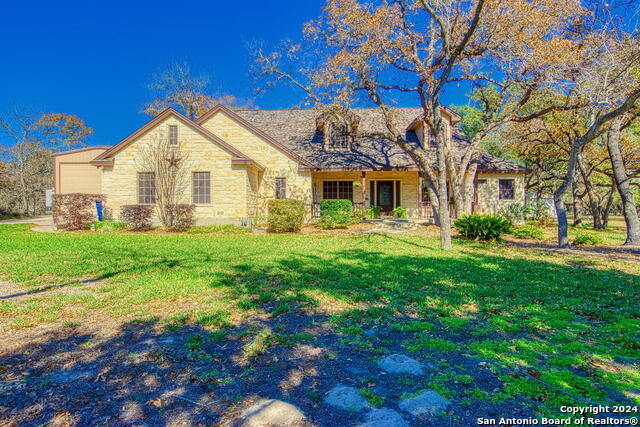
Would you like to sell your home before you purchase this one?
Priced at Only: $815,600
For more Information Call:
Address: 536 Rose Branch Dr, La Vernia, TX 78121
Property Location and Similar Properties
- MLS#: 1830470 ( Single Residential )
- Street Address: 536 Rose Branch Dr
- Viewed: 1
- Price: $815,600
- Price sqft: $245
- Waterfront: No
- Year Built: 2007
- Bldg sqft: 3329
- Bedrooms: 4
- Total Baths: 4
- Full Baths: 3
- 1/2 Baths: 1
- Garage / Parking Spaces: 2
- Days On Market: 2
- Acreage: 2.55 acres
- Additional Information
- County: WILSON
- City: La Vernia
- Zipcode: 78121
- Subdivision: Rosewood
- District: La Vernia Isd.
- Elementary School: La Vernia
- Middle School: La Vernia
- High School: La Vernia
- Provided by: LPT Realty, LLC
- Contact: Nadine Berger
- (210) 862-7659

- DMCA Notice
-
DescriptionCOUNTRY COMFORT! Beautiful 4 bed, 2 1/2 bath Rock home on oversized 2.55 Acre lot. Custom features include Entry w/Mosaic Tile & high Step Ceilings thru out, Office/Study & Dining Rm., Living Rm. w/Fireplace, Game/Media Rm. upstairs w/full Bath. Master Bed w/Wood floors & Bath w/separate Jacuzzi Tub & Shower. Island Kitchen w/Custom Cabinets, Granite Countertops, Built in Hutch & walk in Pantry. Utility Rm. w/wash Sink, lots of Cabinets & Counter space. 50x25 RV Garage/Shop w/14x12 Door & 18' Ceiling, also 12x20 Metal Storage Shed, Covered back Patio w/extended slab area & more.
Payment Calculator
- Principal & Interest -
- Property Tax $
- Home Insurance $
- HOA Fees $
- Monthly -
Features
Building and Construction
- Apprx Age: 17
- Builder Name: Built-Rite
- Construction: Pre-Owned
- Exterior Features: 4 Sides Masonry, Stone/Rock
- Floor: Carpeting, Ceramic Tile, Wood
- Foundation: Slab
- Kitchen Length: 16
- Other Structures: RV/Boat Storage, Shed(s), Storage, Workshop
- Roof: Composition
- Source Sqft: Appsl Dist
Land Information
- Lot Description: County VIew, Horses Allowed, 2 - 5 Acres, Mature Trees (ext feat), Level
- Lot Improvements: Street Paved, Fire Hydrant w/in 500', County Road
School Information
- Elementary School: La Vernia
- High School: La Vernia
- Middle School: La Vernia
- School District: La Vernia Isd.
Garage and Parking
- Garage Parking: Two Car Garage, Attached, Side Entry
Eco-Communities
- Energy Efficiency: 13-15 SEER AX, Double Pane Windows, Radiant Barrier, Ceiling Fans
- Water/Sewer: Water System, Aerobic Septic
Utilities
- Air Conditioning: Two Central, Heat Pump
- Fireplace: Living Room
- Heating Fuel: Electric
- Heating: Central, Heat Pump, 2 Units
- Recent Rehab: No
- Utility Supplier Elec: GVEC
- Utility Supplier Gas: None
- Utility Supplier Grbge: Private
- Utility Supplier Sewer: Septic
- Utility Supplier Water: SS Water
- Window Coverings: Some Remain
Amenities
- Neighborhood Amenities: None
Finance and Tax Information
- Home Faces: South
- Home Owners Association Mandatory: None
- Total Tax: 10522.51
Rental Information
- Currently Being Leased: No
Other Features
- Block: U-5
- Contract: Exclusive Right To Sell
- Instdir: Hwy 87 to La Vernia, Rt on FM 775, Lt on Rosewood, Rt on Rose Branch, house on the right.
- Interior Features: Three Living Area, Separate Dining Room, Two Eating Areas, Island Kitchen, Breakfast Bar, Walk-In Pantry, Study/Library, Game Room, Shop, Utility Room Inside, High Ceilings, Open Floor Plan, Pull Down Storage, High Speed Internet, Telephone, Walk in Closets
- Legal Desc Lot: 216
- Legal Description: ROSEWOOD, U-5, LOT 216, ACRES 2.553
- Miscellaneous: No City Tax, Virtual Tour, School Bus
- Occupancy: Owner
- Ph To Show: 210-222-2227
- Possession: Closing/Funding
- Style: One Story, Traditional
Owner Information
- Owner Lrealreb: No
Similar Properties
Nearby Subdivisions
(rural_g32) Rural Nbhd Geo Reg
Cibolo Ridge
Copper Creek Estates
Country Hills
Duran
Estates Of Quail Run
F Elua Sur
F Herrera Sur
Great Oaks
Homestead
Hondo Ridge
Hondo Ridge Subdivision
J Delgado Sur
J Delgado Sur Hemby Tr
J H San Miguel Sur
Jacobs Acres
La Vernia Crossing
Lake Valley Estates
Lake Vallley
Las Palomas
Las Palomas Country Club Est
Las Palomas Country Club Estat
Legacy Ranch
Millers Crossing
N/a
None
Oak Hollow Estates
Out/wilson Co
Riata Estates
Rosewood
Sendera Crossing
Stallion Ridge Estates
The Estates At Triple R Ranch
The Reserve At Legacy Ranch
The Settlement
The Timbers
The Timbers - Wilson Co
Triple R Ranch
U Sanders Sur
Vintage Oaks Ranch
Wells J A
Westfield Ranch - Wilson Count
Woodbridge Farms



