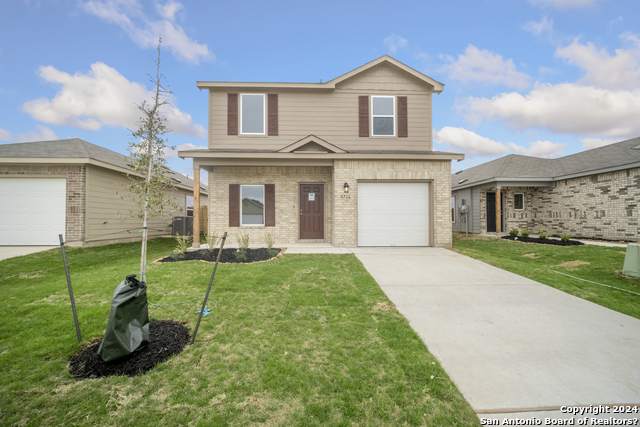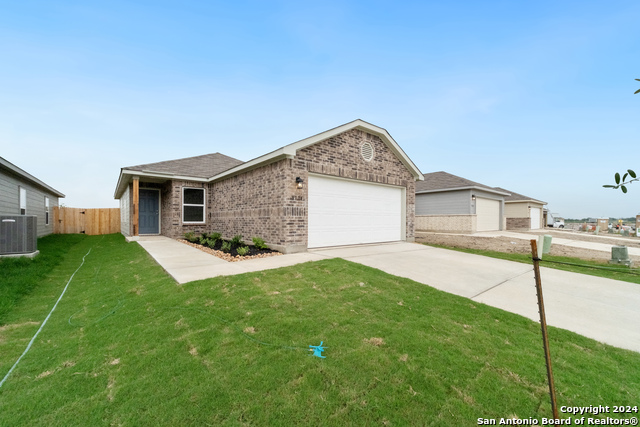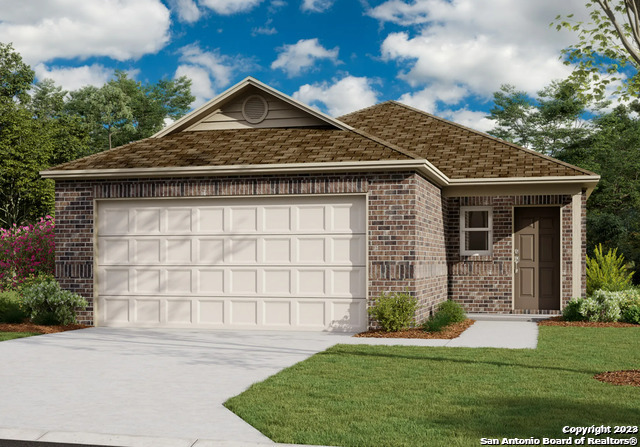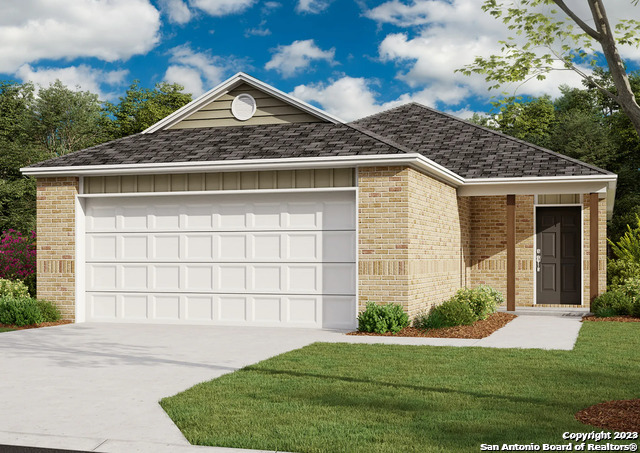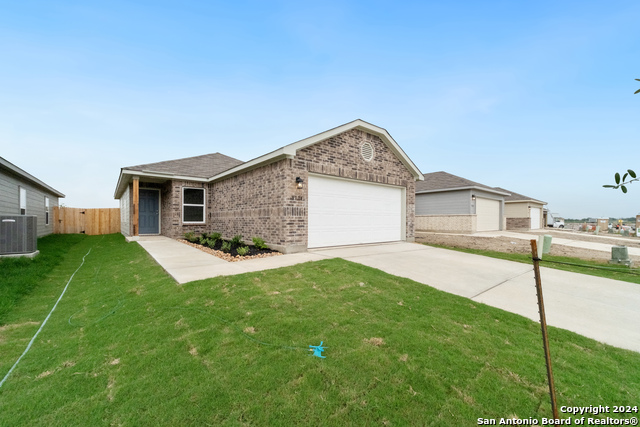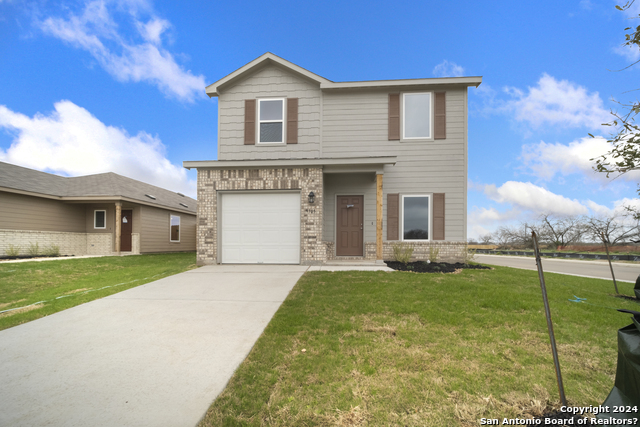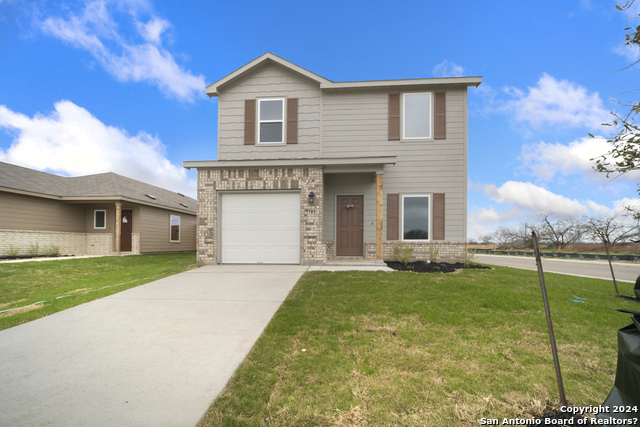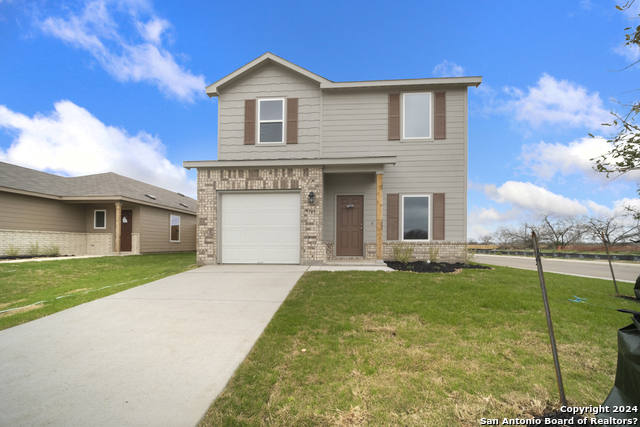Searching on:
- Subdivision Like Higdon Crossing
- 1
Single Family
- Price: $246,300.00
- Price sqft: $146.00 / sqft
- Previous Price: $249,300
- Last Price Change: 10/12/24
- Days On Market: 122
- Bedrooms: 3
- Baths: 3
- Garage / Parking Spaces: 2
- Bldg sqft: 1687
- Acreage: 0.10 acres
- Pool: No
- Waterfront: No
- Year Built: 2024
MLS#: 1802941
- County: BEXAR
- City: San Antonio
- Zipcode: 78223
- Subdivision: Higdon Crossing
- District: East Central I.S.D
- Elementary School: Harmony
- Middle School: Legacy
- High School: East Central
- Provided by: Housifi
- Contact: Christopher Marti
- (210) 660-1098

- DMCA Notice
Description
- The RC Camden plan is a captivating and well designed two story home that combines aesthetic appeal with functional living spaces. With a total of 3 bedrooms and 2.5 bathrooms, the RC Camden plan offe
Single Family
- Price: $244,103.00
- Price sqft: $195.44 / sqft
- Days On Market: 46
- Bedrooms: 3
- Baths: 2
- Garage / Parking Spaces: 2
- Bldg sqft: 1249
- Acreage: 0.10 acres
- Pool: No
- Waterfront: No
- Year Built: 2024
MLS#: 1821413
- County: BEXAR
- City: San Antonio
- Zipcode: 78223
- Subdivision: Higdon Crossing
- District: East Central I.S.D
- Elementary School: Harmony
- Middle School: Legacy
- High School: East Central
- Provided by: Housifi
- Contact: Christopher Marti
- (210) 660-1098

- DMCA Notice
Description
- The charming RC Cooper plan is rich with curb appeal with its welcoming covered front entry and front yard landscaping. This home features an open floor plan with 3 bedrooms, 2 bathrooms, a spacious f
Single Family
- Price: $235,711.00
- Price sqft: $175.90 / sqft
- Previous Price: $250,711
- Last Price Change: 10/12/24
- Days On Market: 88
- Bedrooms: 3
- Baths: 2
- Garage / Parking Spaces: 2
- Bldg sqft: 1340
- Acreage: 0.10 acres
- Pool: No
- Waterfront: No
- Year Built: 2024
MLS#: 1811299
- County: BEXAR
- City: San Antonio
- Zipcode: 78223
- Subdivision: Higdon Crossing
- District: East Central I.S.D
- Elementary School: Harmony
- Middle School: Legacy
- High School: East Central
- Provided by: Housifi
- Contact: Christopher Marti
- (210) 660-1098

- DMCA Notice
Description
- The RC Mitchell plan is a charming and visually appealing home design, showcasing a number of attractive features that make it a desirable living space. This home features an open floor plan with 3 be
Single Family
- Price: $234,900.00
- Price sqft: $167.55 / sqft
- Previous Price: $238,099
- Last Price Change: 12/19/24
- Days On Market: 152
- Bedrooms: 3
- Baths: 2
- Garage / Parking Spaces: 2
- Bldg sqft: 1402
- Acreage: 0.10 acres
- Pool: No
- Waterfront: No
- Year Built: 2024
MLS#: 1794914
- County: BEXAR
- City: San Antonio
- Zipcode: 78223
- Subdivision: Higdon Crossing
- District: East Central I.S.D
- Elementary School: Harmony
- Middle School: Legacy
- High School: East Central
- Provided by: Housifi
- Contact: Christopher Marti
- (210) 660-1098

- DMCA Notice
Description
- The lovely RC Somerville is rich with curb appeal with its welcoming front porch and gorgeous front yard landscaping. This open floorplan features 3 bedrooms, 2 bathrooms, and a spacious living room.
Single Family
- Price: $222,900.00
- Price sqft: $178.46 / sqft
- Previous Price: $226,371
- Last Price Change: 12/19/24
- Days On Market: 187
- Bedrooms: 3
- Baths: 2
- Garage / Parking Spaces: 2
- Bldg sqft: 1249
- Acreage: 0.10 acres
- Pool: No
- Waterfront: No
- Year Built: 2024
MLS#: 1785021
- County: BEXAR
- City: San Antonio
- Zipcode: 78223
- Subdivision: Higdon Crossing
- District: East Central I.S.D
- Elementary School: Harmony
- Middle School: Legacy
- High School: East Central
- Provided by: Housifi
- Contact: Christopher Marti
- (210) 660-1098

- DMCA Notice
Description
- The charming RC Cooper plan is rich with curb appeal with its welcoming covered front entry and front yard landscaping. This home features an open floor plan with 3 bedrooms, 2 bathrooms, a spacious f
Single Family
- Price: $219,900.00
- Price sqft: $163.13 / sqft
- Previous Price: $223,600
- Last Price Change: 12/19/24
- Days On Market: 187
- Bedrooms: 3
- Baths: 3
- Garage / Parking Spaces: 2
- Bldg sqft: 1348
- Acreage: 0.10 acres
- Pool: No
- Waterfront: No
- Year Built: 2024
MLS#: 1785023
- County: BEXAR
- City: San Antonio
- Zipcode: 78223
- Subdivision: Higdon Crossing
- District: East Central I.S.D
- Elementary School: Harmony
- Middle School: Legacy
- High School: East Central
- Provided by: Housifi
- Contact: Christopher Marti
- (210) 660-1098

- DMCA Notice
Description
- The appealing RC Berkleigh plan is rich with curb appeal with its welcoming covered entryway and front yard landscaping. This two story home features 3 bedrooms, 2.5 bathrooms, plus a loft! All bedroo
Single Family
- Price: $219,900.00
- Price sqft: $163.13 / sqft
- Previous Price: $224,495
- Last Price Change: 12/19/24
- Days On Market: 152
- Bedrooms: 3
- Baths: 3
- Garage / Parking Spaces: 2
- Bldg sqft: 1348
- Acreage: 0.10 acres
- Pool: No
- Waterfront: No
- Year Built: 2024
MLS#: 1794916
- County: BEXAR
- City: San Antonio
- Zipcode: 78223
- Subdivision: Higdon Crossing
- District: East Central I.S.D
- Elementary School: Harmony
- Middle School: Legacy
- High School: East Central
- Provided by: Housifi
- Contact: Christopher Marti
- (210) 660-1098

- DMCA Notice
Description
- The appealing RC Berkleigh plan is rich with curb appeal with its welcoming covered entryway and front yard landscaping. This two story home features 3 bedrooms, 2.5 bathrooms, plus a loft! All bedroo
Single Family
- Price: $219,900.00
- Price sqft: $163.13 / sqft
- Previous Price: $222,745
- Last Price Change: 12/19/24
- Days On Market: 234
- Bedrooms: 3
- Baths: 3
- Garage / Parking Spaces: 2
- Bldg sqft: 1348
- Acreage: 0.10 acres
- Pool: No
- Waterfront: No
- Year Built: 2024
MLS#: 1771025
- County: BEXAR
- City: San Antonio
- Zipcode: 78223
- Subdivision: Higdon Crossing
- District: East Central I.S.D
- Elementary School: Harmony
- Middle School: Legacy
- High School: East Central
- Provided by: Housifi
- Contact: Christopher Marti
- (210) 660-1098

- DMCA Notice
Description
- The appealing RC Berkleigh plan is rich with curb appeal with its welcoming covered entryway and front yard landscaping. This two story home features 3 bedrooms, 2.5 bathrooms, plus a loft! All bedroo
- 1

