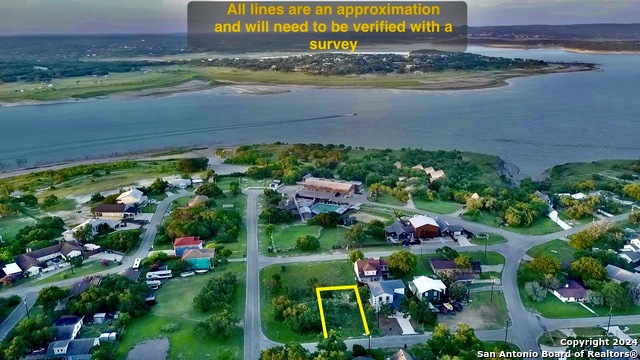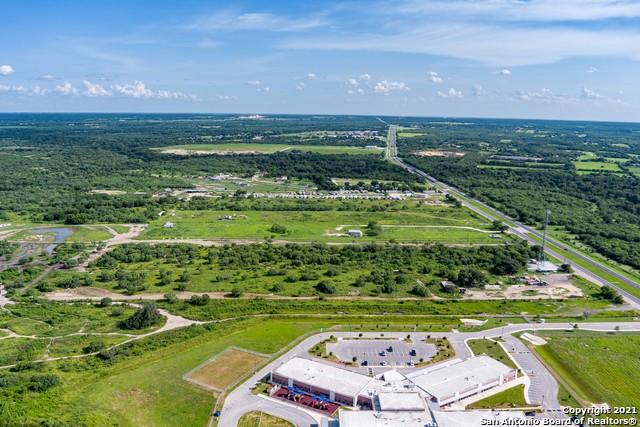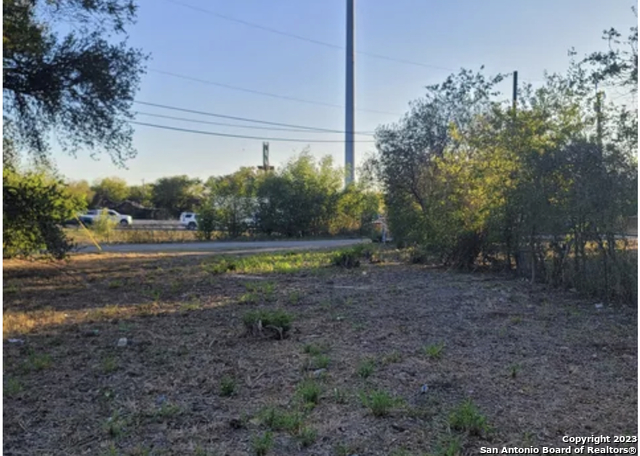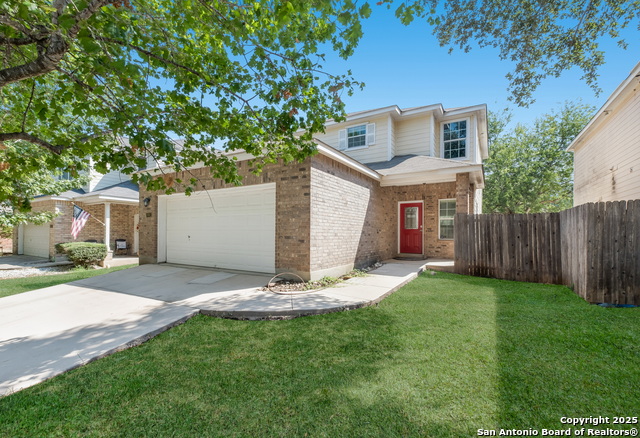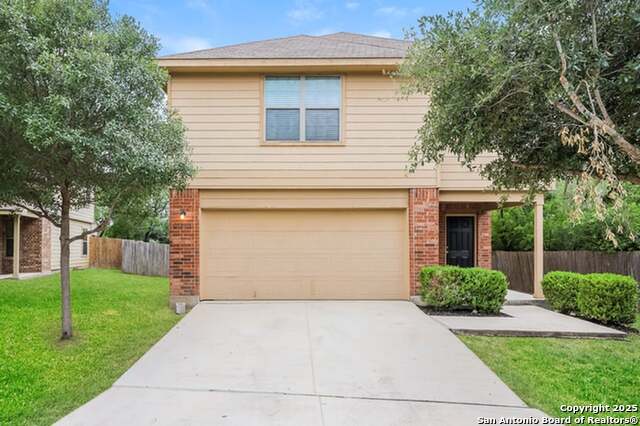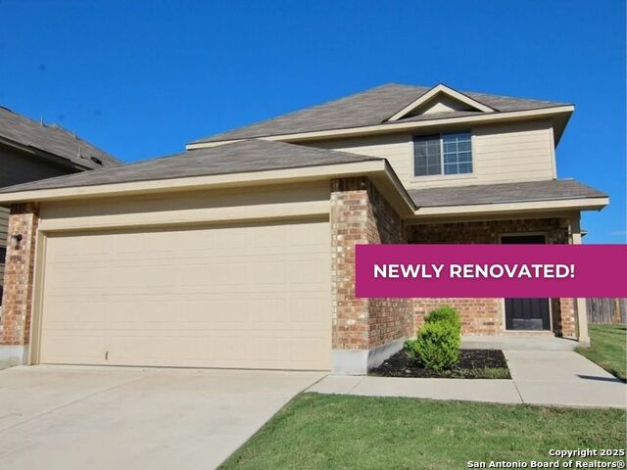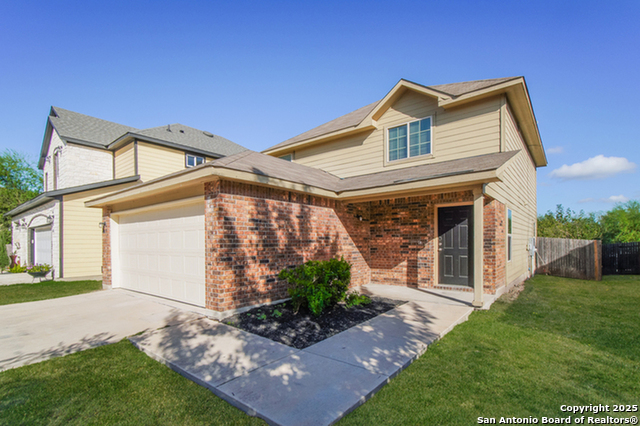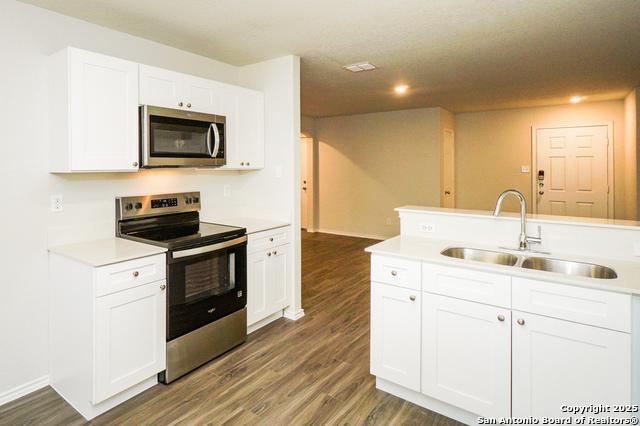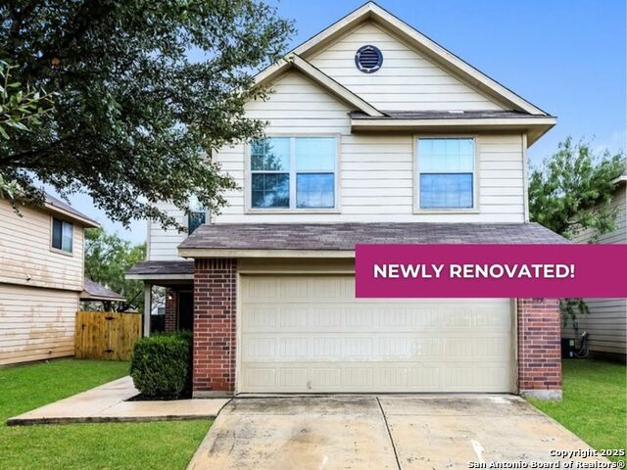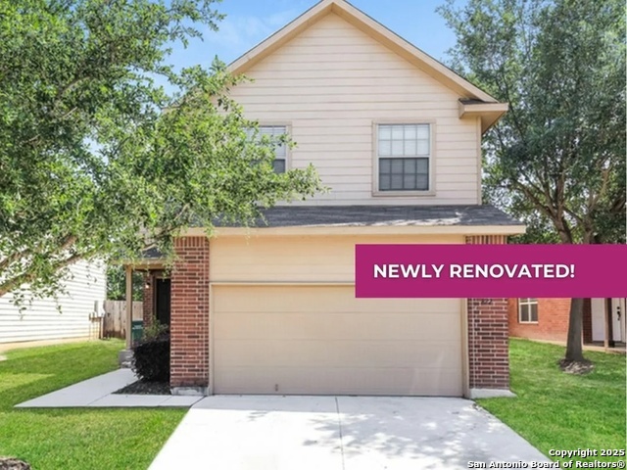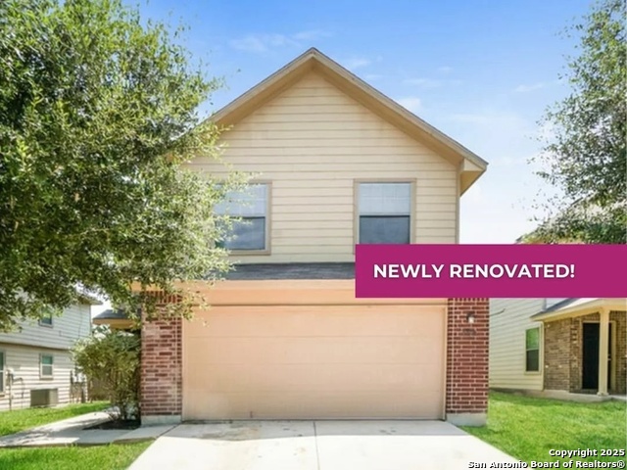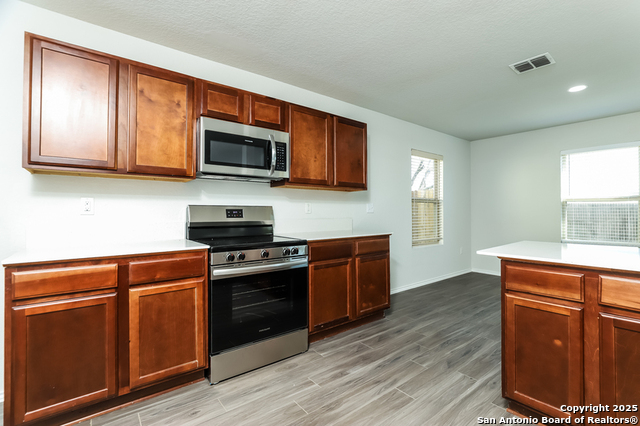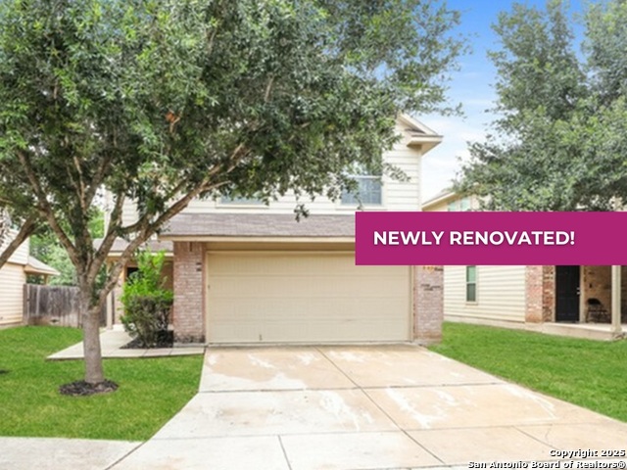Searching on:
- Subdivision Like Ashley Heights
Single Family
- Price: $190,000.00
- Price sqft: $111.57 / sqft
- Previous Price: $199,900
- Last Price Change: 11/20/25
- Days On Market: 89
- Bedrooms: 3
- Baths: 3
- Garage / Parking Spaces: 2
- Bldg sqft: 1703
- Acreage: 0.09 acres
- Pool: No
- Waterfront: No
- Year Built: 2008
MLS#: 1907286
- County: BEXAR
- City: San Antonio
- Zipcode: 78221
- Subdivision: Ashley Heights
- District: Harlandale I.S.D
- Elementary School: Schulze
- Middle School: Kingsborough
- High School: Mccollum
- Provided by: Levi Rodgers Real Estate Group
- Contact: Delaney Montoya
- (210) 988-7814

- DMCA Notice
Rental
- Price: $1,945.00
- Price sqft: $0.99 / sqft
- Days On Market: 36
- Bedrooms: 4
- Baths: 3
- Bldg sqft: 1956
- Acreage: 0.15 acres
- Pool: No
- Waterfront: No
- Year Built: 2014
MLS#: 1920375
- County: BEXAR
- City: San Antonio
- Zipcode: 78221
- Subdivision: Ashley Heights
- District: North East I.S.D.
- Elementary School: Schulze
- Middle School: Kingsborough
- High School: Mccollum
- Provided by: Camillo Rental Homes
- Contact: Karen Chappell
- (888) 376-0237

- DMCA Notice
Rental
- Price: $1,925.00
- Price sqft: $1.00 / sqft
- Days On Market: 83
- Bedrooms: 4
- Baths: 3
- Bldg sqft: 1917
- Acreage: 0.15 acres
- Pool: No
- Waterfront: No
- Year Built: 2014
MLS#: 1908779
- County: BEXAR
- City: San Antonio
- Zipcode: 78221
- Subdivision: Ashley Heights
- District: Northside
- Elementary School: Schulze
- Middle School: Terrell Wells
- High School: Mccollum
- Provided by: Camillo Rental Homes
- Contact: Karen Chappell
- (888) 376-0237

- DMCA Notice
Rental
- Price: $1,925.00
- Price sqft: $1.00 / sqft
- Days On Market: 36
- Bedrooms: 4
- Baths: 3
- Bldg sqft: 1917
- Acreage: 0.15 acres
- Pool: No
- Waterfront: No
- Year Built: 2014
MLS#: 1920412
- County: BEXAR
- City: San Antonio
- Zipcode: 78221
- Subdivision: Ashley Heights
- District: Northside
- Elementary School: Schulze
- Middle School: Terrell Wells
- High School: Mccollum
- Provided by: Camillo Rental Homes
- Contact: Karen Chappell
- (888) 376-0237

- DMCA Notice
Rental
- Price: $1,925.00
- Price sqft: $1.00 / sqft
- Days On Market: 36
- Bedrooms: 4
- Baths: 3
- Bldg sqft: 1917
- Acreage: 0.15 acres
- Pool: No
- Waterfront: No
- Year Built: 2014
MLS#: 1920414
- County: BEXAR
- City: San Antonio
- Zipcode: 78221
- Subdivision: Ashley Heights
- District: Northside
- Elementary School: Schulze
- Middle School: Terrell Wells
- High School: Mccollum
- Provided by: Camillo Rental Homes
- Contact: Karen Chappell
- (888) 376-0237

- DMCA Notice
Rental
- Price: $1,895.00
- Price sqft: $1.03 / sqft
- Days On Market: 107
- Bedrooms: 4
- Baths: 3
- Bldg sqft: 1847
- Acreage: 0.15 acres
- Pool: No
- Waterfront: No
- Year Built: 2014
MLS#: 1895365
- County: BEXAR
- City: San Antonio
- Zipcode: 78221
- Subdivision: Ashley Heights
- District: North East I.S.D.
- Elementary School: Schulze
- Middle School: Kingsborough
- High School: Mccollum
- Provided by: Camillo Rental Homes
- Contact: Karen Chappell
- (888) 376-0237

- DMCA Notice
Rental
- Price: $1,895.00
- Price sqft: $1.03 / sqft
- Days On Market: 36
- Bedrooms: 4
- Baths: 3
- Bldg sqft: 1847
- Acreage: 0.15 acres
- Pool: No
- Waterfront: No
- Year Built: 2014
MLS#: 1920396
- County: BEXAR
- City: San Antonio
- Zipcode: 78221
- Subdivision: Ashley Heights
- District: North East I.S.D.
- Elementary School: Schulze
- Middle School: Kingsborough
- High School: Mccollum
- Provided by: Camillo Rental Homes
- Contact: Karen Chappell
- (888) 376-0237

- DMCA Notice
Rental
- Price: $1,895.00
- Price sqft: $1.03 / sqft
- Days On Market: 36
- Bedrooms: 4
- Baths: 3
- Bldg sqft: 1847
- Acreage: 0.15 acres
- Pool: No
- Waterfront: No
- Year Built: 2014
MLS#: 1920399
- County: BEXAR
- City: San Antonio
- Zipcode: 78221
- Subdivision: Ashley Heights
- District: North East I.S.D.
- Elementary School: Schulze
- Middle School: Kingsborough
- High School: Mccollum
- Provided by: Camillo Rental Homes
- Contact: Karen Chappell
- (888) 376-0237

- DMCA Notice
Rental
- Price: $1,895.00
- Price sqft: $1.03 / sqft
- Days On Market: 36
- Bedrooms: 4
- Baths: 3
- Bldg sqft: 1847
- Acreage: 0.15 acres
- Pool: No
- Waterfront: No
- Year Built: 2014
MLS#: 1920401
- County: BEXAR
- City: San Antonio
- Zipcode: 78221
- Subdivision: Ashley Heights
- District: North East I.S.D.
- Elementary School: Schulze
- Middle School: Kingsborough
- High School: Mccollum
- Provided by: Camillo Rental Homes
- Contact: Karen Chappell
- (888) 376-0237

- DMCA Notice
Rental
- Price: $1,850.00
- Price sqft: $1.00 / sqft
- Previous Price: $1,895
- Last Price Change: 08/25/25
- Days On Market: 147
- Bedrooms: 4
- Baths: 3
- Bldg sqft: 1847
- Acreage: 0.15 acres
- Pool: No
- Waterfront: No
- Year Built: 2014
MLS#: 1884430
- County: BEXAR
- City: San Antonio
- Zipcode: 78221
- Subdivision: Ashley Heights
- District: North East I.S.D.
- Elementary School: Schulze
- Middle School: Kingsborough
- High School: Mccollum
- Provided by: Camillo Rental Homes
- Contact: Karen Chappell
- (888) 376-0237

- DMCA Notice
