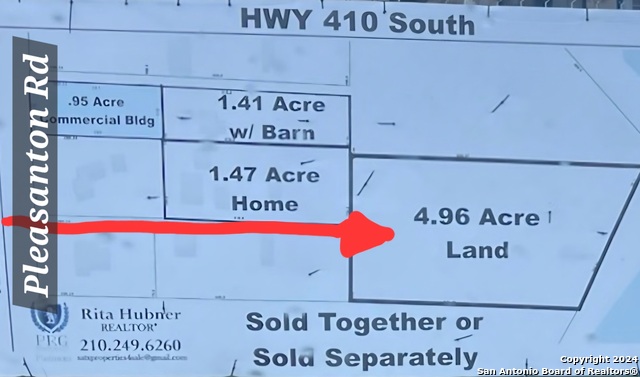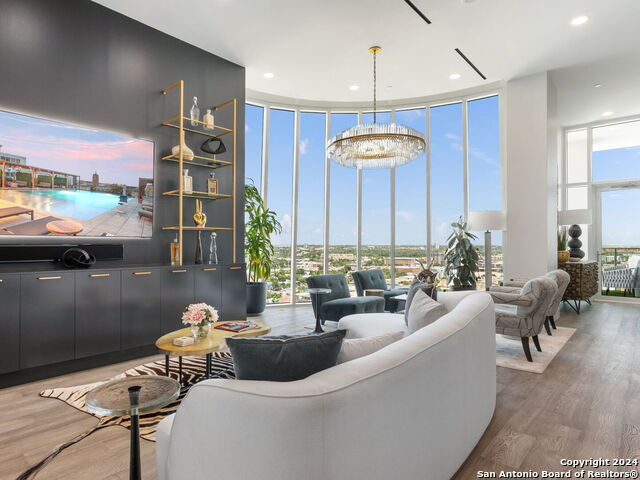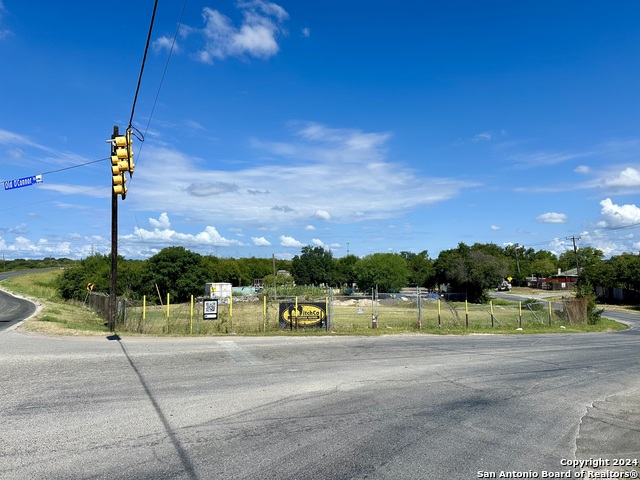928 Crooked River Drive, El Paso, TX 79932
Contact Premier Realty Group
Schedule A Showing
Request more information
- MLS#: 908775 ( Residential )
- Street Address: 928 Crooked River Drive
- Viewed: 73
- Price: $420,000
- Price sqft: $152
- Waterfront: No
- Wateraccess: Yes
- Year Built: 2020
- Bldg sqft: 2763
- Bedrooms: 5
- Total Baths: 4
- Full Baths: 3
- 1/2 Baths: 1
- Additional Information
- Geolocation: 32 / -107
- County: EL PASO
- City: El Paso
- Zipcode: 79932
- Subdivision: Artcraft Estates
- Elementary School: Jose Damian
- Middle School: Canutillo
- High School: Canutillo
- Provided by: REAL Broker LLC

- DMCA Notice
-
DescriptionWelcome to 928 Crooked River Dr, where space and luxury meet! This stunning home boasts not one, but two primary bedrooms, each offering privacy and comfortideal for multi generational living or guests. Enjoy the versatility of two spacious living rooms, perfect for entertaining or creating distinct family spaces. The main primary suite features a unique walk through closet that leads directly to the laundry room, combining convenience with style. With an open floor plan, modern kitchen, and a serene backyard, this home is designed for both relaxation and functionality. Don't miss your chance to make it yours!
Property Location and Similar Properties
Features
Possible Terms
- 1031 Exchange
- Cash
- Conventional
- FHA
- TX Veteran
- VA Loan
Appliances
- Built-In Gas Oven
- Cooktop
- Dishwasher
- Disposal
- Exhaust Fan
- Fan Hood
- Microwave
- Refrigerator
Association Amenities
- None
Home Owners Association Fee Includes
- None
Close Date
- 0000-00-00
Cooling
- Refrigerated
- Ceiling Fan(s)
- Central Air
Exterior Features
- Walled Backyard
- Back Yard Access
- Awning(s)
Fencing
- Back Yard
Flooring
- Tile
- Carpet
Heating
- Central
- Forced Air
High School
- Canutillo
Interior Features
- Eat-in Kitchen
- Double Vanity
- Built-in Features
- 2+ Living Areas
- 2+ Master BR
- Ceiling Fan(s)
- Entrance Foyer
- Game Hobby Room
- Kitchen Island
- Master Downstairs
- Pantry
Legal Description
- BLK 1 ARTCRAFT ESTATES LOT 57
Lot Features
- Subdivided
Middle School
- Canutillo
Other Structures
- Covered Arena
Parcel Number
- A76799900105700
Pool Features
- None
Property Type
- Residential
Roof
- Shingle
- Tile
School Elementary
- Jose Damian
Sewer
- Public Sewer
Style
- 1 Story
Tax Year
- 2024
Views
- 73
Virtual Tour Url
- https://www.propertypanorama.com/instaview/gepar/908775
Water Source
- City
Year Built
- 2020
Zoning Code
- R4



























































