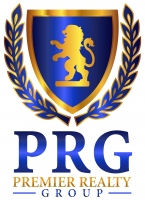1908 Pueblo Azul Lane, El Paso, TX 79936
Property Photos

Would you like to sell your home before you purchase this one?
Priced at Only: $1,150,000
For more Information Call:
Address: 1908 Pueblo Azul Lane, El Paso, TX 79936
Property Location and Similar Properties
- MLS#: 896174 ( Residential )
- Street Address: 1908 Pueblo Azul Lane
- Viewed: 6
- Price: $1,150,000
- Price sqft: $293
- Waterfront: No
- Year Built: 1996
- Bldg sqft: 3928
- Bedrooms: 4
- Total Baths: 4
- Full Baths: 2
- 1/2 Baths: 2
- Additional Information
- Geolocation: 32 / -106
- County: EL PASO
- City: El Paso
- Zipcode: 79936
- Subdivision: Vista Hills
- Elementary School: Helenball
- Middle School: Slider
- High School: Montwood
- Provided by: Sierra Realty TX LLC

- DMCA Notice
-
DescriptionAmazing one of a kind home has something for everyone! Outdoor living at its best! Heated pool with spa (removable fence), outdoor kitchen, huge covered patio, two separate playgrounds, a detached 5 car garage/workshop with 1/2 bath, plenty of parking & more! Interior of home is the perfect size, with formal living & dining rooms, breakfast room, large office with fire resistant closet (could be 5th bedroom), 3 & 1/2 baths, large laundry room & attached garage. 3 A/C units and 2 mini splits. Sits on a cul de sac and almost 1/2 acre. Just blocks from Montwood High School. Extras: Kitchen has under sink water heater & ice maker Detached 5 Car garage has 11.5 ft ceilings & 1/2 bath with access from garage & pool area. Perfect for a workshop! Patio has Gas grill with vented hood, smoker, fryer, burners Extra storage garage & separate enclosed yard storage Children's play house with electricity & Air Conditioning Children's play ground with inground trampoline, swings, tree house & more One Owner
Payment Calculator
- Principal & Interest -
- Property Tax $
- Home Insurance $
- HOA Fees $
- Monthly -
Features
Building and Construction
- Exterior Features: Wall Privacy, Walled Backyard, Gas Grill, Balcony, Back Yard Access
- Flooring: Tile, Carpet
- Other Structures: Garage(s), Outbuilding, Outdoor Kitchen, Pergola, Poultry Coop, Second Garage, Shed(s), Storage
- Roof: Pitched, Mixed, Flat, Tile
Land Information
- Lot Features: Cul-De-Sac
School Information
- High School: Montwood
- Middle School: Slider
- School Elementary: Helenball
Eco-Communities
- Pool Features: Gunite, Heated, In Ground
- Water Source: City
Utilities
- Cooling: Refrigerated, 2+ Units, Central Air, Mini-Split System
- Heating: Natural Gas, 2+ Units, Central
- Sewer: City
Finance and Tax Information
- Home Owners Association Fee Includes: None
- Tax Year: 2023
Other Features
- Appliances: Dishwasher, Double Oven, Dryer, Gas Cooktop, Microwave, Refrigerator, Vented Exhaust Fan, Washer
- Interior Features: Breakfast Area, Cathedral Ceilings, Ceiling Fan(s), Dining Room, Entrance Foyer, Formal DR LR, Frplc w/Glass Doors, Kitchen Island, Master Up, MB Double Sink, MB Jetted Tub, Pantry, Study Office, Utility Room, Walk-In Closet(s)
- Legal Description: 120 Vista Hills #41 10 & NELY Tria of 11 (95.37 FT on NLY-50.31 FT on SELY - 79.81 FT on SWLY) 21167.04 SQ FT
- Parcel Number: V89799912001000
- Style: Custom, 2 Story
- Zoning Code: R3
Nearby Subdivisions
Arbour Green
Dos Palmas
East Gate
East Glen
Estates At Los Paseos
Hillpoint Estates
Hueco Mountain Village
Hueco View Acres
Indian Heights
Indian Ridge
Ivanhoe
Kimberly Height
Las Palmas
Las Palmas Condo
Loma Linda
Montana Palms
Newport
Oasis Ranch
Pebble Hills
Pueblo Montana
Quail Run
Ranchos Del Sol
Sandy Creek
Stonegate
The Pueblos
Villa Del Este
Vista Del Sol
Vista Granada
Vista Hills
Vista Real
Vista Ridge


















































































































































