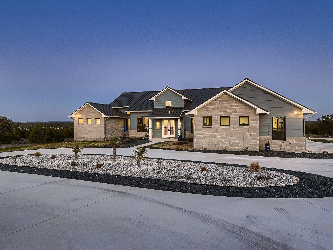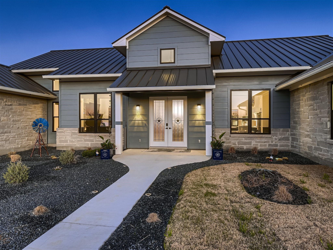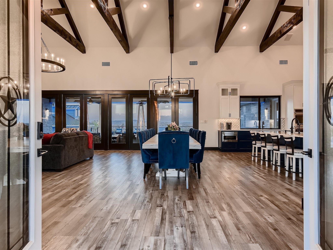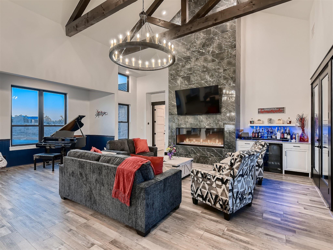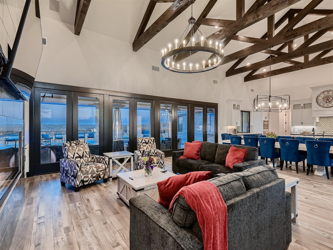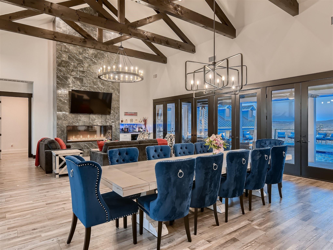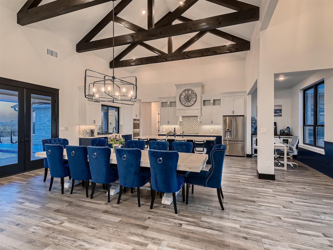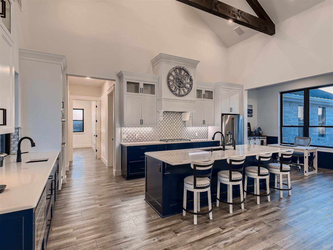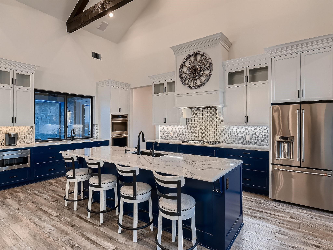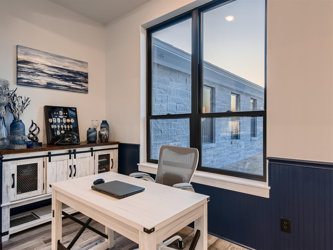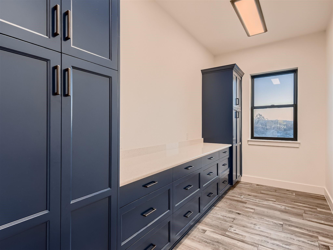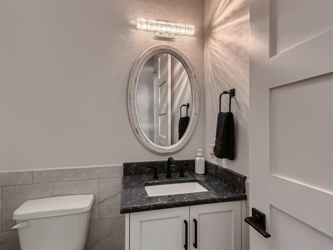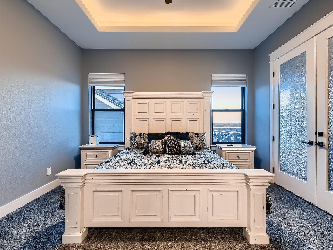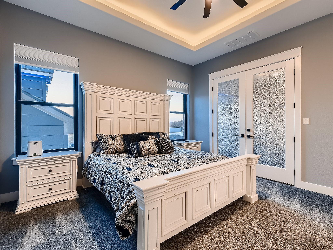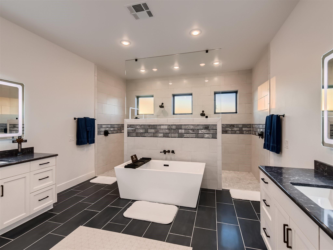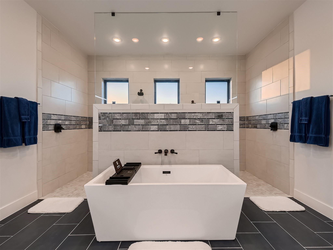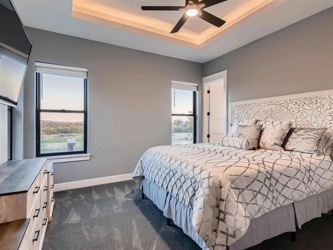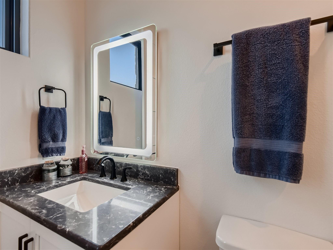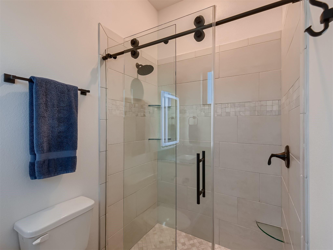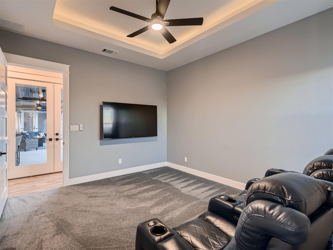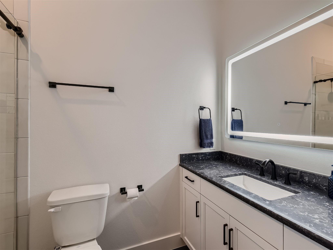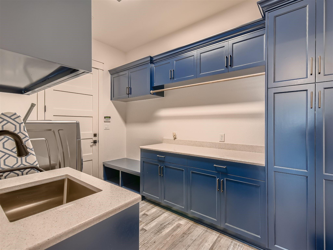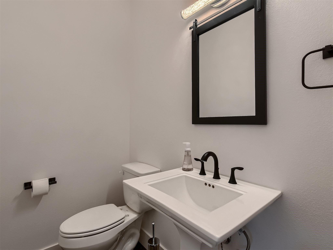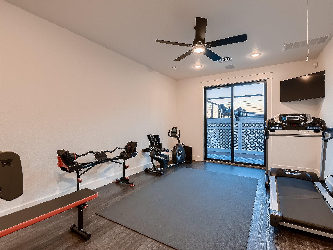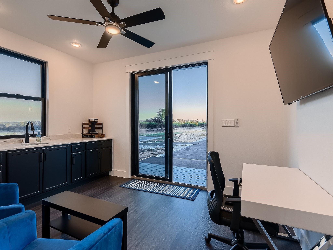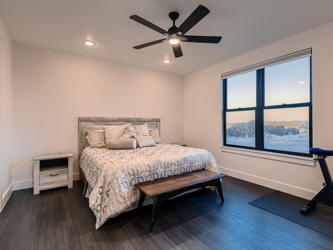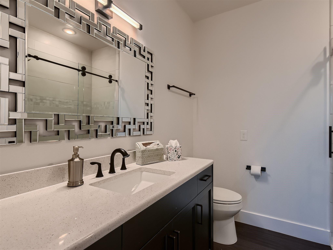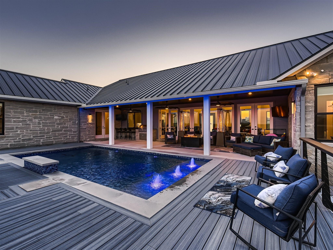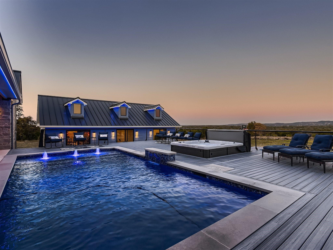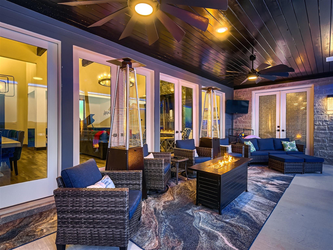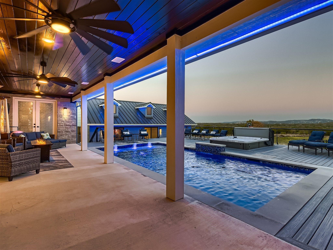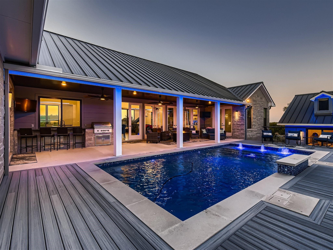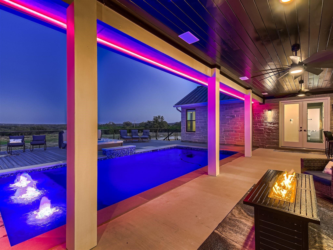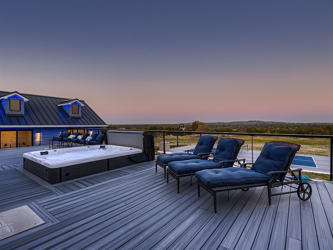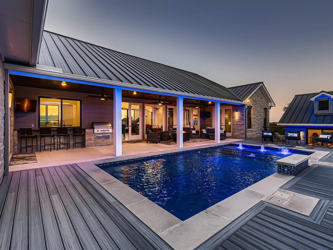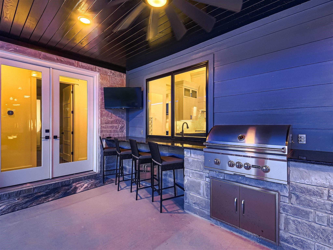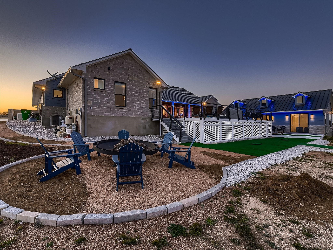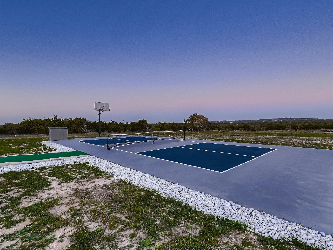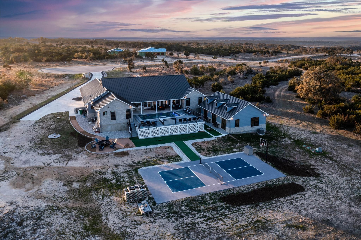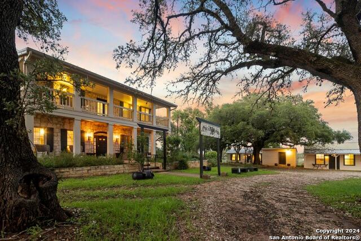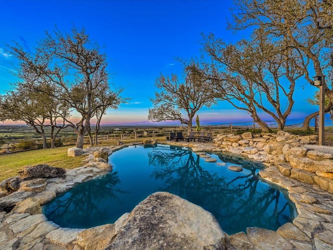205 Flat Rock Way, Johnson City, TX 78636
Property Photos
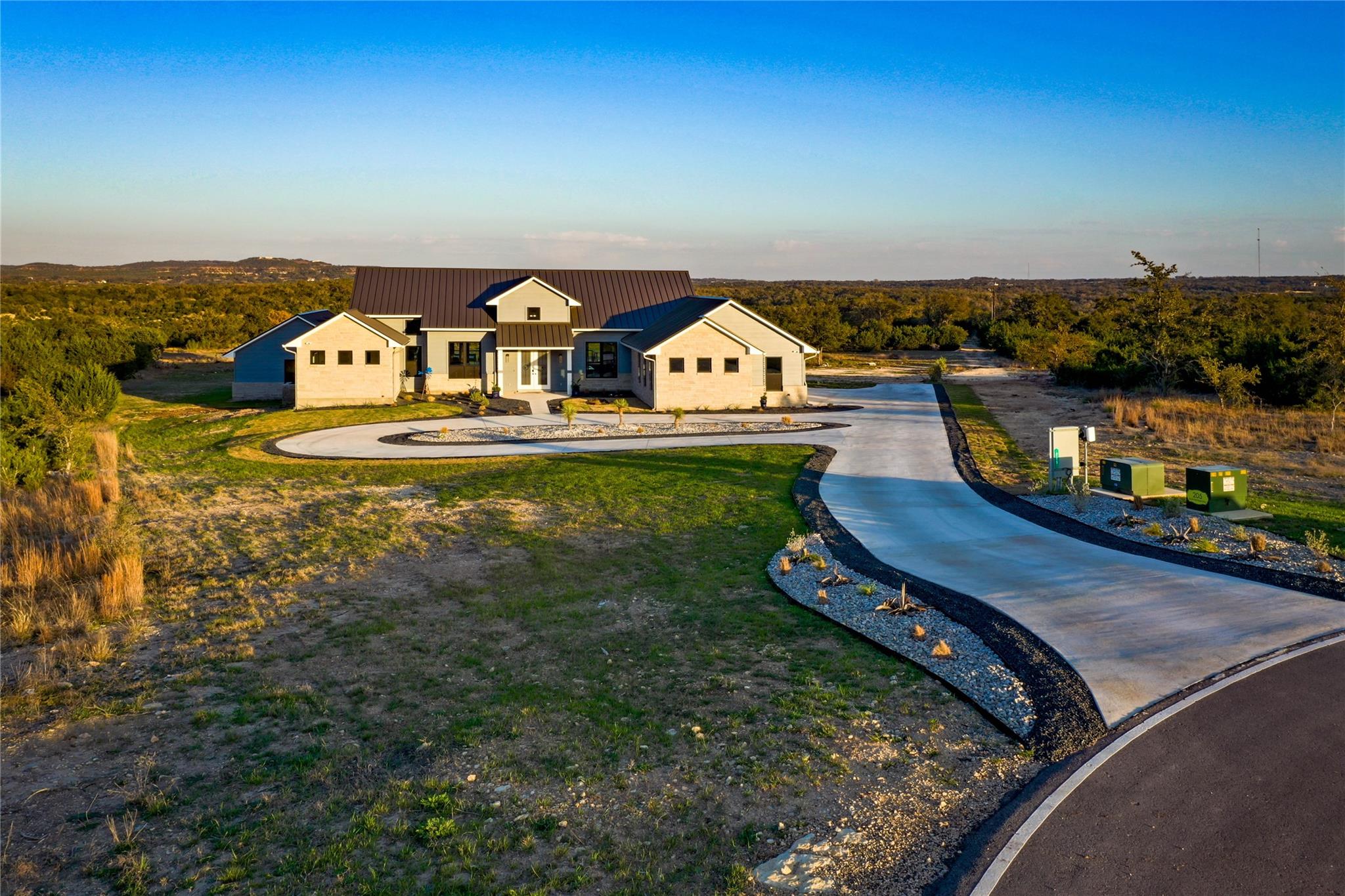
Would you like to sell your home before you purchase this one?
Priced at Only: $2,450,000
For more Information Call:
Address: 205 Flat Rock Way, Johnson City, TX 78636
Property Location and Similar Properties
- MLS#: ACT8617933 ( Residential )
- Street Address: 205 Flat Rock Way
- Viewed: 6
- Price: $2,450,000
- Price sqft: $0
- Waterfront: No
- Waterfront Type: None
- Year Built: 2022
- Bldg sqft: 0
- Bedrooms: 4
- Total Baths: 6
- Full Baths: 4
- 1/2 Baths: 2
- Garage / Parking Spaces: 3
- Days On Market: 108
- Acreage: 6.50 acres
- Additional Information
- Geolocation: 30.2147 / -98.2453
- County: BLANCO
- City: Johnson City
- Zipcode: 78636
- Subdivision: Legacy Hills
- Elementary School: Lyndon B Johnson
- Middle School: Lyndon B Johnson
- High School: Lyndon B Johnson (Johnson City
- Provided by: Stanberry REALTORS
- Contact: Bill Flood
- (512) 327-9310
- DMCA Notice
-
DescriptionFantastic & delightful 1 story with a detached 1 story guest house/casita on a 6.5 acre cul de sac home site with a wide, private view of the hill country from inside your home as well as from the patio which overlooks the pool, hot tub & pickleball/sport/basketball court. Exterior features include super dive up appeal, standing seam metal roof, a long circular driveway with an oval xeriscape, ample off street parking & modern gable style architecture with a covered front porch. The main house (3 bedroom, 3.5 baths) is appx 3181 sf. Upon entry one is greeted with a spacious open feel & windows overlooking the covered patio, pool & hill country. The gourmet, island kitchen, dining area and living area comprise a wonderful gathering ambience for family & friends. A spectacular floor to ceiling, 75 wide gas, fireplace, a wall of windows, & a beamed cathedral ceiling top off this area. Stainless steel appliances, a plethora of custom cabinetry, quartz counter tops, a butlers pantry & the inclusive feeling make the kitchen an integral part of the gathering space. The master bedroom is light & airy and opens to the patio, pool & hot tub. The master bath is luxurious as you would expect with a soaking tub, dual vanities and a huge walk in shower. The oversized 3 car side entry garage has 3 bay doors 9'W X 10'H and lots of storage space. Sound system for main living and patio, LED lighting, wireless and tablet control, security system dwelling cameras with HD recording, wireless and tablet control. 5 wall mounted TVs inside 2 wall mounted TVs on patio. The 1 story casita/guest house is appx 1148 sf, 1 bedroom 1 baths, Kitchenette 1 AC unit with 3 zones, tankless Water Heater, LED lighting on soffit and dormers, sound system for entertainment room and separate system for weight room, wireless and tablet control. This home is ideal for multigenerational families, guests and family. $50K incentive for Vets!!! 1.3457 tax rate
Payment Calculator
- Principal & Interest -
- Property Tax $
- Home Insurance $
- HOA Fees $
- Monthly -
Features
Building and Construction
- Builder Name: John Hall
- Covered Spaces: 3.00
- Exterior Features: Gutters Full, Lighting, Satellite Dish, Sport Court, Tennis Court(s)
- Fencing: Back Yard, Wrought Iron
- Flooring: Tile, Vinyl
- Living Area: 4329.00
- Other Structures: Guest House, Pool House
- Roof: Metal
- Year Built Source: Builder
Property Information
- Property Condition: Resale
Land Information
- Lot Features: Cleared, Cul-De-Sac, Few Trees, Front Yard, Level, Open Lot, Pie Shaped Lot, Private, Private Maintained Road, Sprinkler - Automatic, Sprinkler - In-ground, Trees-Sparse
School Information
- High School: Lyndon B Johnson (Johnson City ISD)
- Middle School: Lyndon B Johnson
- School Elementary: Lyndon B Johnson
Garage and Parking
- Garage Spaces: 3.00
- Open Parking Spaces: 0.00
- Parking Features: Additional Parking, Attached, Circular Driveway, Concrete, Garage, Garage Door Opener, Garage Faces Side, Kitchen Level, Lighted, Off Street, Oversized, Side By Side, Storage
Eco-Communities
- Green Energy Efficient: None
- Pool Features: Gunite, In Ground, Outdoor Pool, Pool Cover, Pool Sweep
- Water Source: Well
Utilities
- Carport Spaces: 0.00
- Cooling: Ceiling Fan(s), Central Air, Dual, Zoned
- Heating: Central, Electric, Fireplace(s), Propane, Zoned
- Sewer: Aerobic Septic, Septic Tank
- Utilities: Cable Connected, Electricity Connected, High Speed Internet, Propane, Underground Utilities, Water Connected
Finance and Tax Information
- Home Owners Association Fee Includes: Common Area Maintenance, Maintenance Grounds
- Home Owners Association Fee: 600.00
- Insurance Expense: 0.00
- Net Operating Income: 0.00
- Other Expense: 0.00
- Tax Year: 2023
Other Features
- Accessibility Features: None
- Appliances: Cooktop, Dishwasher, Disposal, Exhaust Fan, Gas Cooktop, Ice Maker, Microwave, Electric Oven, Double Oven, Plumbed For Ice Maker, Propane Cooktop, RNGHD, Self Cleaning Oven, Stainless Steel Appliance(s), Vented Exhaust Fan, Electric Water Heater, Tankless Water Heater, Water Purifier, Water Purifier Owned, Water Softener, Water Softener Owned
- Association Name: Legacy Hills POA
- Country: US
- Interior Features: Breakfast Bar, Built-in Features, Ceiling Fan(s), Beamed Ceilings, Cathedral Ceiling(s), High Ceilings, Quartz Counters, Double Vanity, Electric Dryer Hookup, Eat-in Kitchen, French Doors, In-Law Floorplan, Kitchen Island, Multiple Dining Areas, Multiple Living Areas, Open Floorplan, Primary Bedroom on Main, Soaking Tub, Sound System, Storage, Two Primary Closets, Walk-In Closet(s), Washer Hookup, Wet Bar, Wired for Data, Wired for Sound
- Legal Description: Legacy Hills, Blk 01, Lot 81, Acres 6.5
- Levels: One
- Area Major: BL
- Parcel Number: 87059
- View: Hill Country, Panoramic, Pool, Trees/Woods
Similar Properties
Nearby Subdivisions
Byrd Ranch
Byrd Ranch Estates
Cjc Residential
Creek View Estates
Creekview Estates
Encinitas
Homestead At Deer Creek
J Duel
Johnson City
Lake On Flat Creek
Legacy Hills
N/a
None
North Lamar Square
Oak Forest
Out/blanco Co.
Pedernales Bend
Preserve At Walnut Springs
Ranchers Estate
Ranchers Estates
Sj0011 Summy Addition
Sj0024
Summy Add
Summy Addition
The Preserve At Walnut Springs
Towhead Valley Estates
Vhrvineyard Hills Ranch



