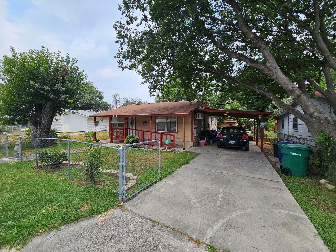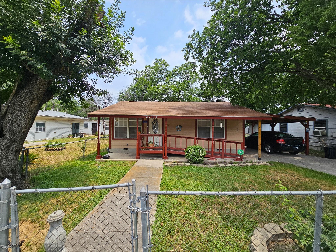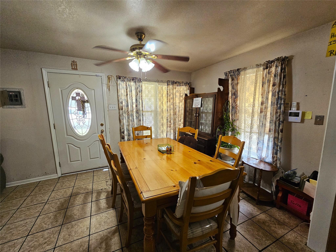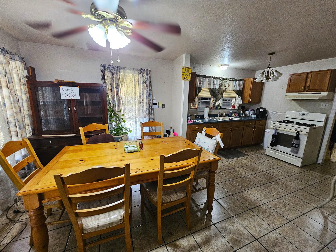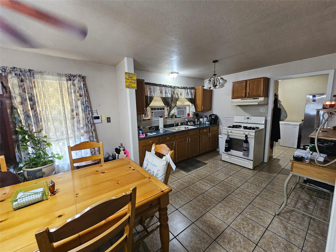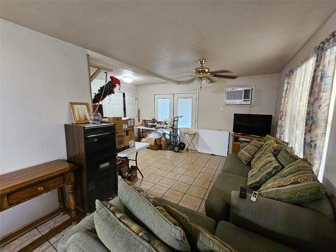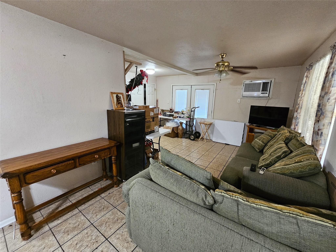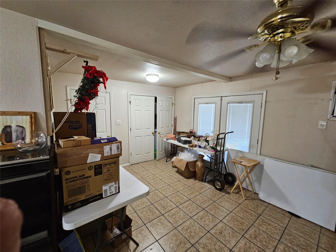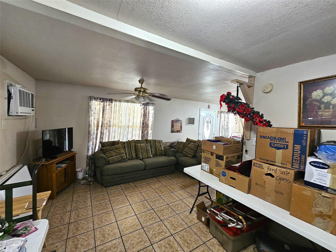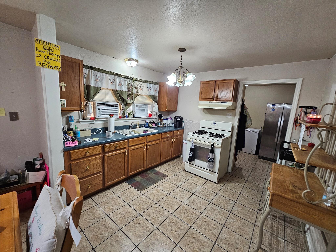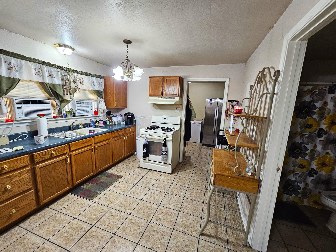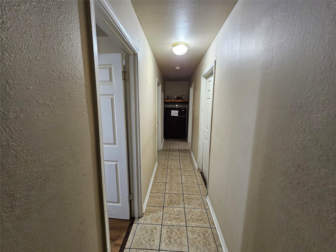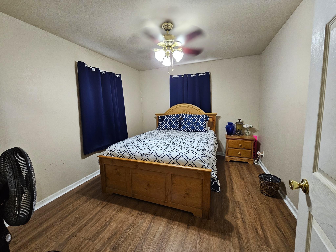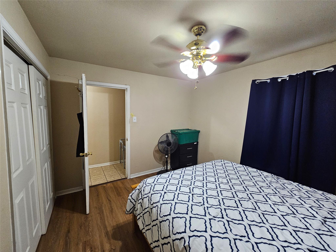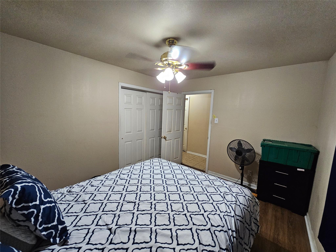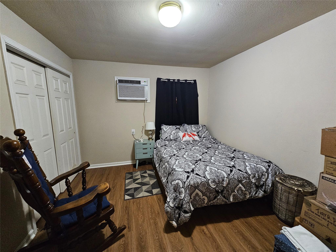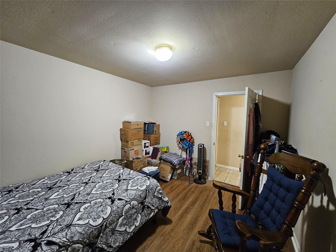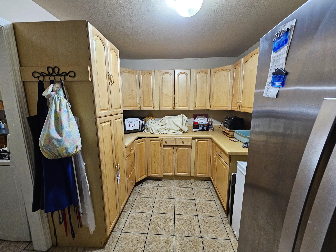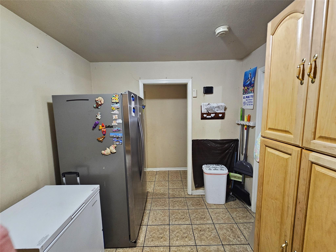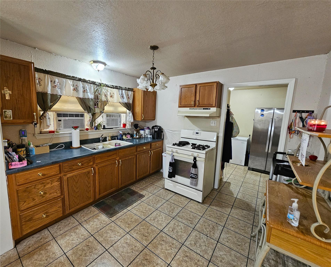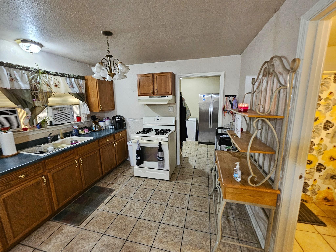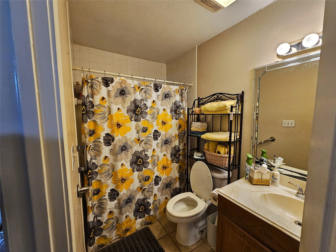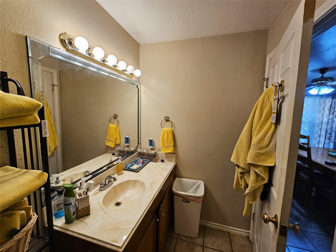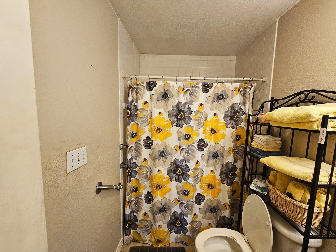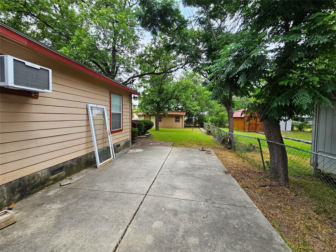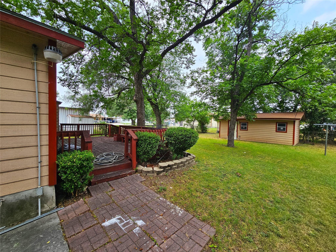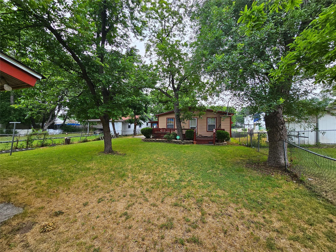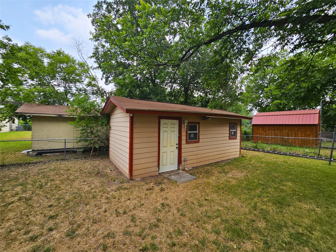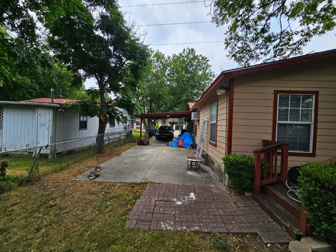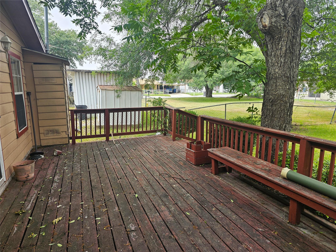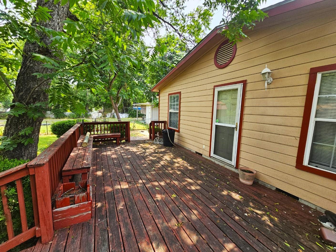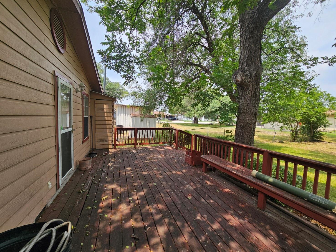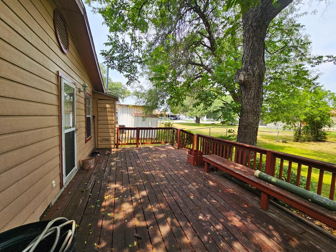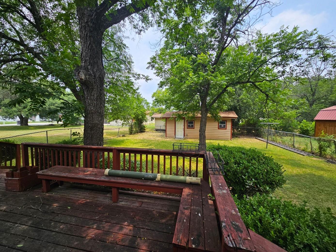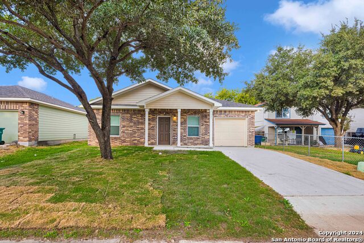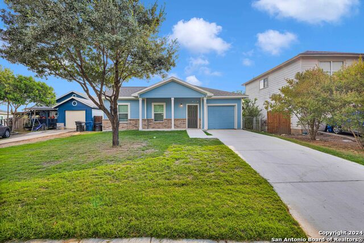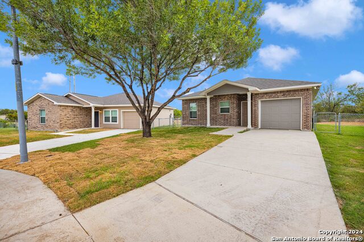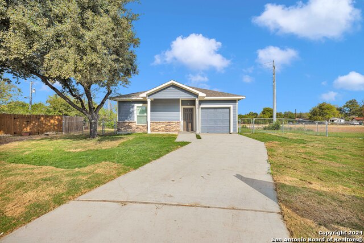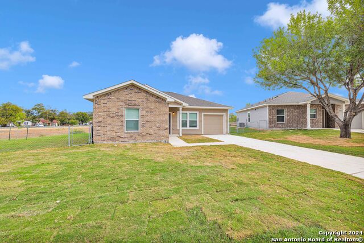2717 Ceralvo St, San Antonio, TX 78237
Property Photos
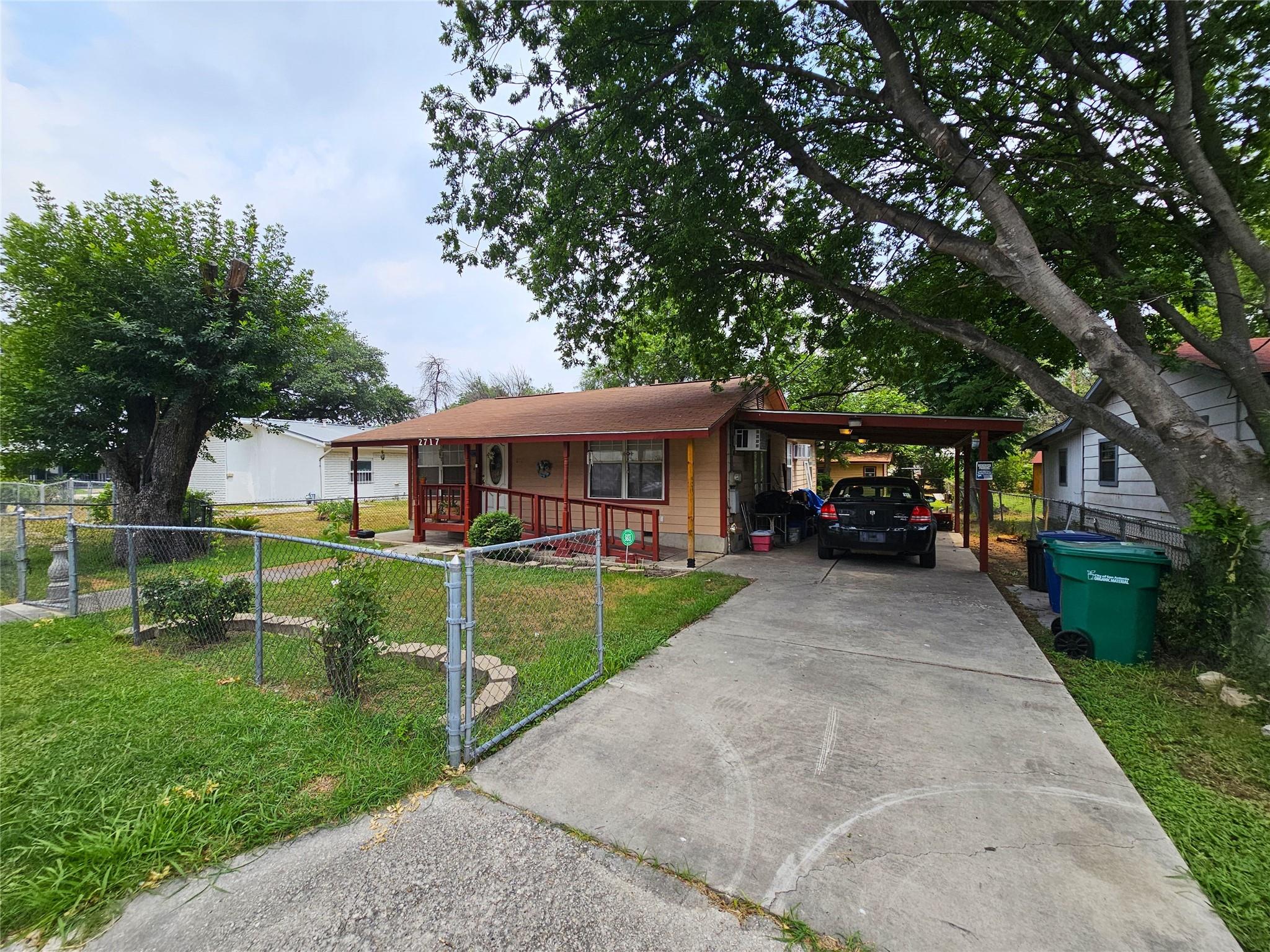
Would you like to sell your home before you purchase this one?
Priced at Only: $160,000
For more Information Call:
Address: 2717 Ceralvo St, San Antonio, TX 78237
Property Location and Similar Properties
- MLS#: ACT4504519 ( Residential )
- Street Address: 2717 Ceralvo St
- Viewed: 3
- Price: $160,000
- Price sqft: $0
- Waterfront: No
- Waterfront Type: None
- Year Built: 1954
- Bldg sqft: 0
- Bedrooms: 3
- Total Baths: 1
- Full Baths: 1
- Days On Market: 199
- Additional Information
- Geolocation: 29.4104 / -98.5646
- County: BEXAR
- City: San Antonio
- Zipcode: 78237
- Subdivision: Gardendale Area 8
- Elementary School: Outside
- Middle School: Outside
- High School: Outside
- Provided by: Keller Williams Heritage
- Contact: Diana Galaviz
- (210) 493-3030
- DMCA Notice
-
Description**Charming Starter Home or Income Opportunity Sold "As Is"** A fantastic opportunity for first time homebuyers or investors! This 3 bedroom, 1 bathroom home offers comfortable living space and a host of recent updates. **New Roofs in 2023:** Both the main home and the workshop ensure durability and peace of mind for years to come. **Updated Workshop:** The workshop, equipped with electricity, provides a versatile space for hobbies, projects, or extra storage. Enjoy the convenience of the water heater installed in 2021 and updated flooring in all bedrooms, also replaced in 2021. **Spacious Pantry Room:** Just off the kitchen, the pantry room offers ample storage and counter space, making meal prep and organization a breeze. **Extended Covered Carport:** The extra long covered carport can accommodate multiple vehicles perfect for additional parking needs. Conveniently located near schools, shopping, and dining, this home is an excellent choice for anyone looking to invest in a promising property. **Don't delay come see it today!**
Payment Calculator
- Principal & Interest -
- Property Tax $
- Home Insurance $
- HOA Fees $
- Monthly -
Features
Building and Construction
- Covered Spaces: 0.00
- Exterior Features: Gutters Partial
- Fencing: Wood
- Flooring: Laminate, Linoleum
- Living Area: 1232.00
- Other Structures: Shed(s), Storage
- Roof: Composition
- Year Built Source: Public Records
Property Information
- Property Condition: Resale
Land Information
- Lot Features: Interior Lot
School Information
- High School: Outside School District
- Middle School: Outside School District
- School Elementary: Outside School District
Garage and Parking
- Garage Spaces: 0.00
- Open Parking Spaces: 0.00
- Parking Features: Carport
Eco-Communities
- Green Energy Efficient: None
- Pool Features: None
- Water Source: Public
Utilities
- Carport Spaces: 0.00
- Cooling: Electric, Wall/Window Unit(s)
- Heating: None
- Sewer: Public Sewer
- Utilities: Natural Gas Available, Sewer Available, Water Available
Finance and Tax Information
- Home Owners Association Fee: 0.00
- Insurance Expense: 0.00
- Net Operating Income: 0.00
- Other Expense: 0.00
- Tax Year: 2024
Other Features
- Accessibility Features: Walker-Accessible Stairs
- Appliances: Gas Cooktop, Gas Range, Electric Water Heater
- Country: US
- Interior Features: Gas Dryer Hookup, Pantry, Washer Hookup
- Legal Description: NCB 8089 BLK LOT W 50 FT OF E 100 FT OF S 125 FT OF B
- Levels: One
- Area Major: Out of Area
- Parcel Number: 407403
- View: None
Similar Properties
Nearby Subdivisions



