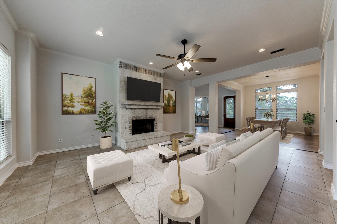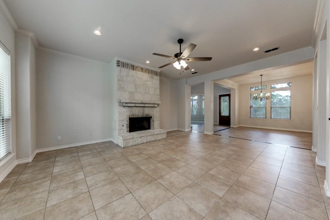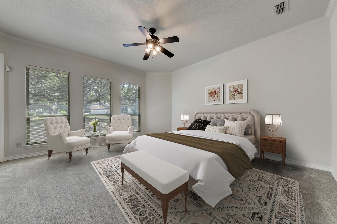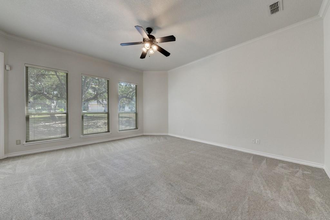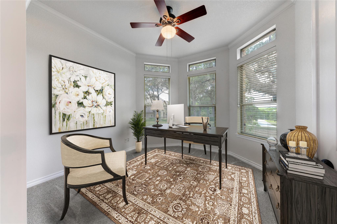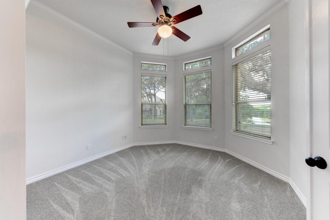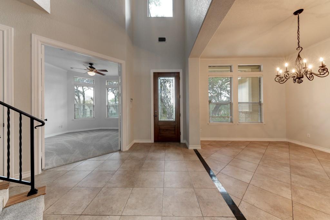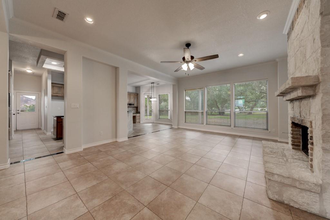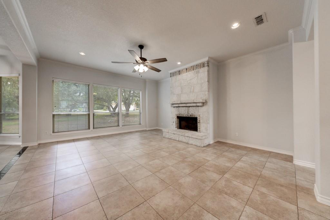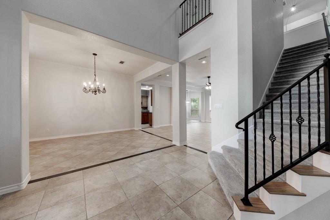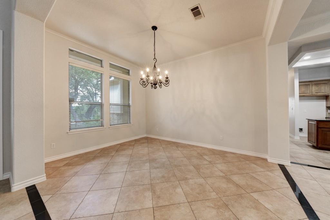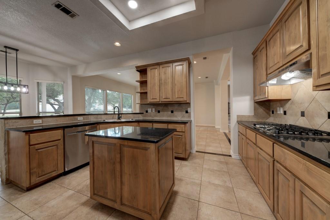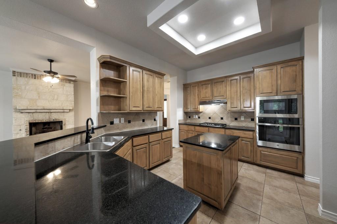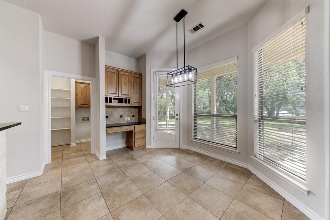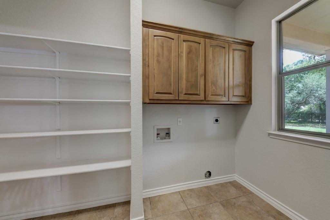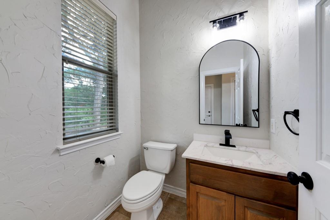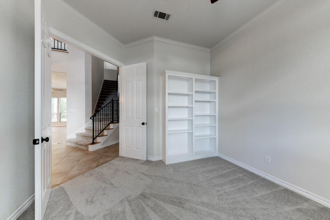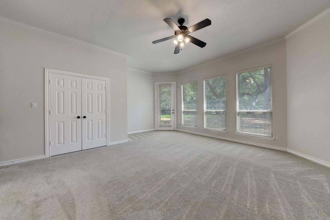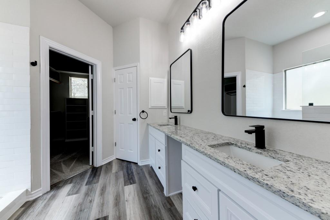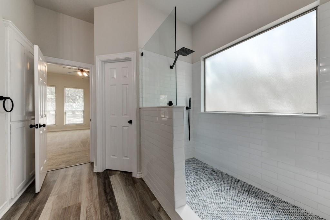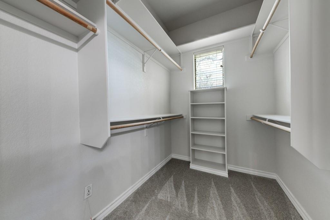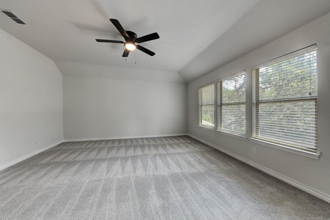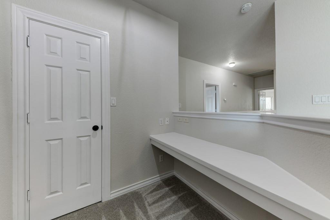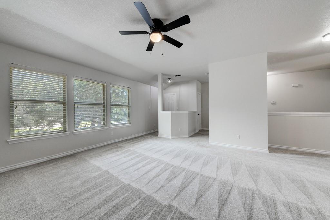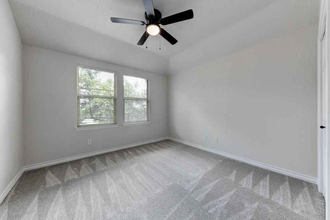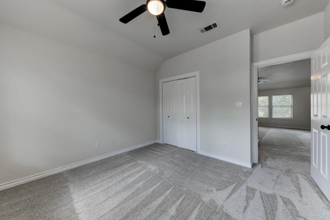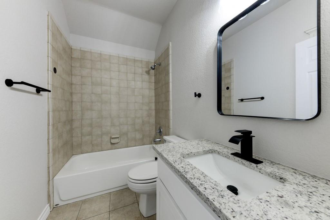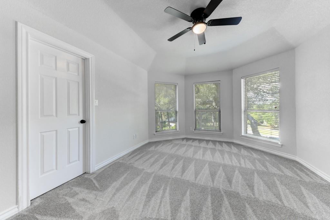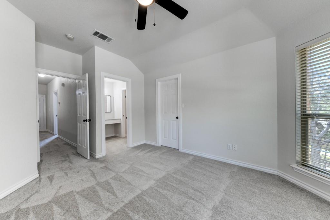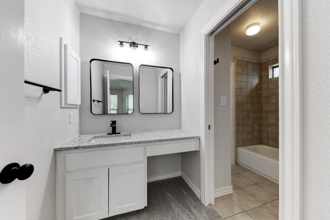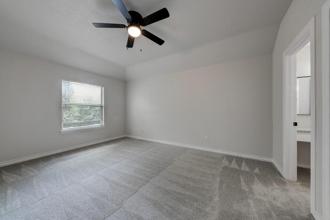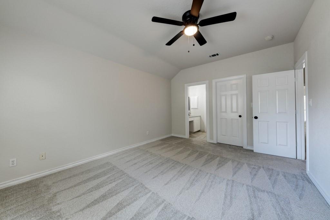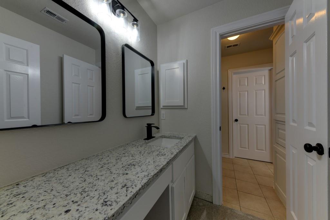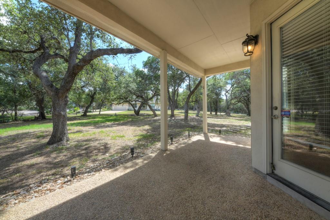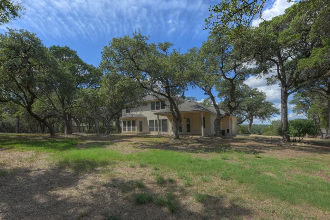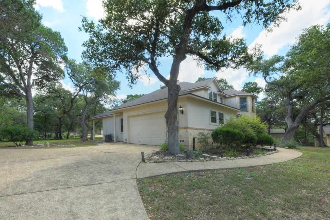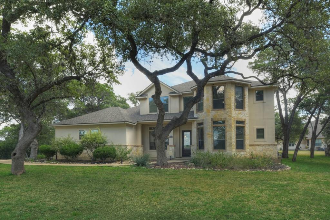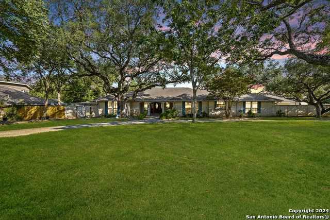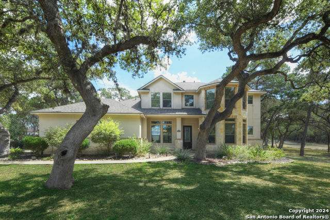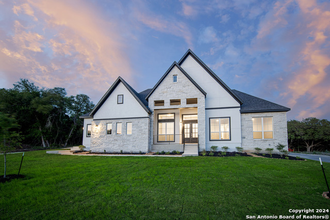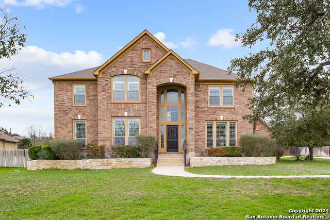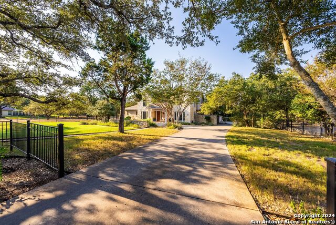9932 Michelle Hl, Garden Ridge, TX 78266
Property Photos
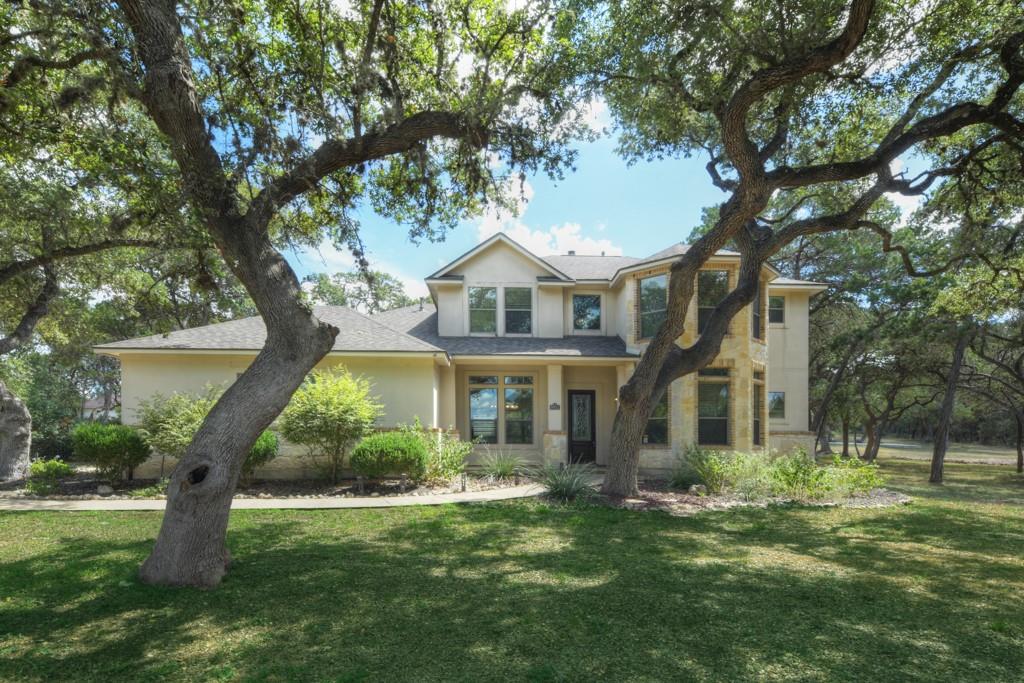
Would you like to sell your home before you purchase this one?
Priced at Only: $675,000
For more Information Call:
Address: 9932 Michelle Hl, Garden Ridge, TX 78266
Property Location and Similar Properties
- MLS#: ACT4240225 ( Residential )
- Street Address: 9932 Michelle Hl
- Viewed: 8
- Price: $675,000
- Price sqft: $0
- Waterfront: No
- Waterfront Type: None
- Year Built: 2002
- Bldg sqft: 0
- Bedrooms: 4
- Total Baths: 4
- Full Baths: 3
- 1/2 Baths: 1
- Garage / Parking Spaces: 2
- Days On Market: 79
- Additional Information
- Geolocation: 29.6291 / -98.2912
- County: COMAL
- City: Garden Ridge
- Zipcode: 78266
- Subdivision: Regency Oaks 1
- Elementary School: Garden Ridge
- Middle School: Danville
- High School: Davenport
- Provided by: BHHS Don Johnson REALTORS - NB
- Contact: Toya Ohlrich
- (830) 643-0292
- DMCA Notice
-
Description** NEW A/C UNITS INSTALLED OCTOBER 2024, UPSTAIRS & DOWNSTAIRS UNITS (2 inside & 2 outside units replaced) ** ROOF 2 YEARS OLD ** Nestled in the serene Regency Oaks neighborhood of Garden Ridge, this home is a gem waiting to be discovered. Towering oak trees and rolling terrain make for a lovely setting for this excellent buy. Tile flooring with marble accents and new carpet, never lived on, limestone fireplace, and a separate office next to the primary bedroom. All bathrooms have updated marble tops, new cabinets, faucets etc. Replaced appliances include gas cooktop, microwave, and dish washer. Upstairs has another living area/game room plus an office/study nook, surrounded by 3 bedrooms, one with ensuite and one Jack n Jill bath.
Payment Calculator
- Principal & Interest -
- Property Tax $
- Home Insurance $
- HOA Fees $
- Monthly -
Features
Building and Construction
- Builder Name: Sierra Classic
- Covered Spaces: 2.00
- Exterior Features: See Remarks
- Fencing: None
- Flooring: Carpet, Laminate, Tile
- Living Area: 3372.00
- Other Structures: None
- Roof: Composition
- Year Built Source: Public Records
Property Information
- Property Condition: Resale
Land Information
- Lot Features: Back Yard, Front Yard, Sprinkler - In-ground, Trees-Large (Over 40 Ft), Trees-Medium (20 Ft - 40 Ft)
School Information
- High School: Davenport
- Middle School: Danville
- School Elementary: Garden Ridge
Garage and Parking
- Garage Spaces: 2.00
- Open Parking Spaces: 0.00
- Parking Features: Door-Single, Garage Door Opener, Garage Faces Side
Eco-Communities
- Green Energy Efficient: Other/See Remarks
- Pool Features: None
- Water Source: Public
Utilities
- Carport Spaces: 0.00
- Cooling: Ceiling Fan(s), Central Air
- Heating: Central, Fireplace(s)
- Sewer: Aerobic Septic
- Utilities: Electricity Connected, Natural Gas Connected, Underground Utilities, Water Connected
Finance and Tax Information
- Home Owners Association Fee Includes: Common Area Maintenance
- Home Owners Association Fee: 300.00
- Insurance Expense: 0.00
- Net Operating Income: 0.00
- Other Expense: 0.00
- Tax Year: 2024
Other Features
- Accessibility Features: None
- Appliances: Dishwasher, Disposal, Gas Cooktop, Microwave, Oven, Water Heater, Water Softener Owned
- Association Name: Regency Oaks HOA
- Country: US
- Interior Features: Breakfast Bar, Built-in Features, Ceiling Fan(s), High Ceilings, Granite Counters, Double Vanity, Entrance Foyer, High Speed Internet, Interior Steps, Kitchen Island, Multiple Dining Areas, Multiple Living Areas, Open Floorplan, Pantry, Primary Bedroom on Main, Two Primary Closets, Walk-In Closet(s)
- Legal Description: REGENCY OAKS 1, BLOCK 4, LOT 5
- Levels: Two
- Area Major: CM
- Parcel Number: 47871
- View: Hill Country
Similar Properties



