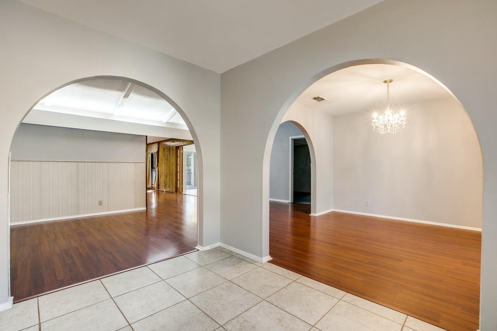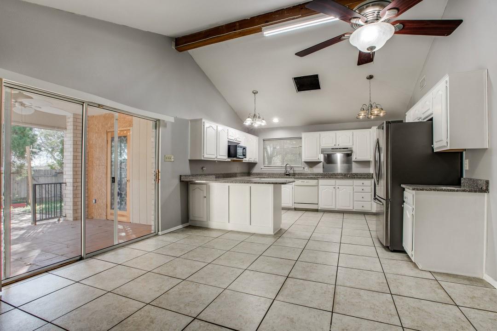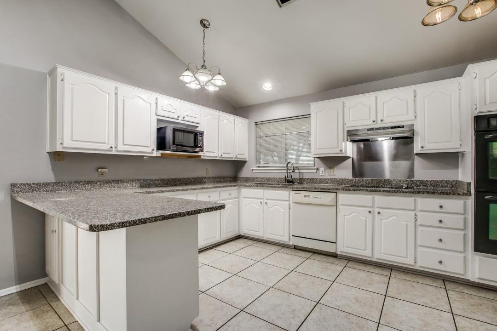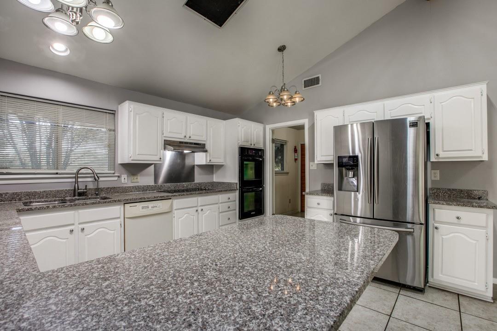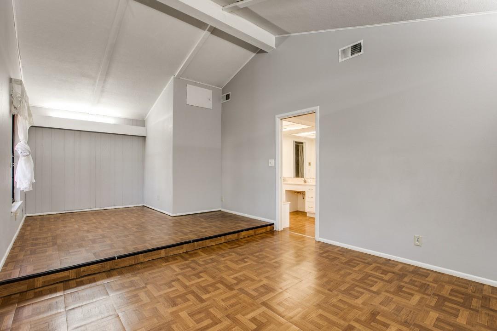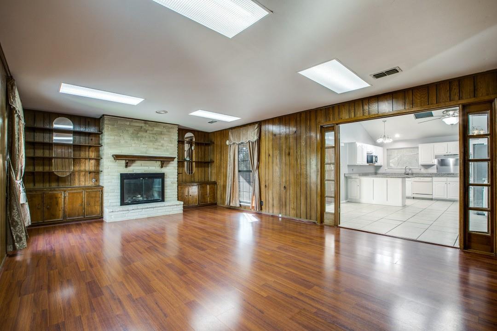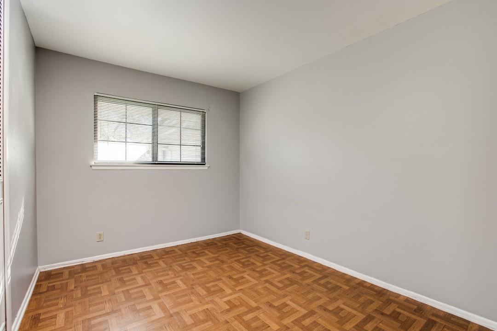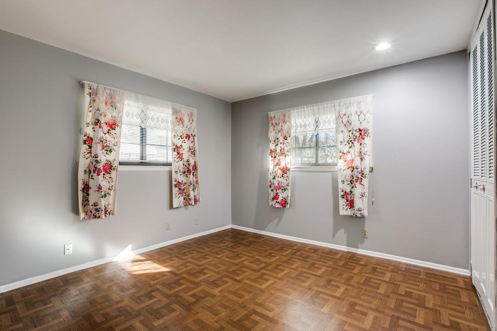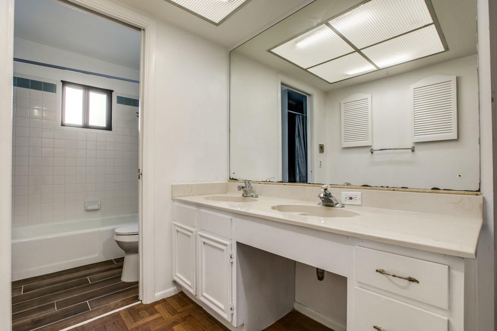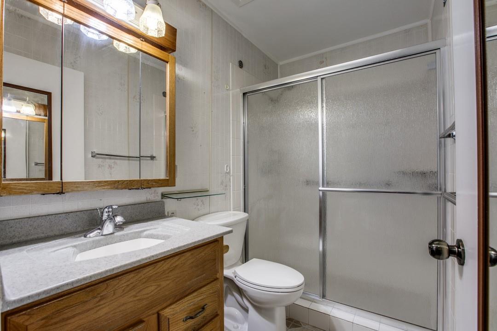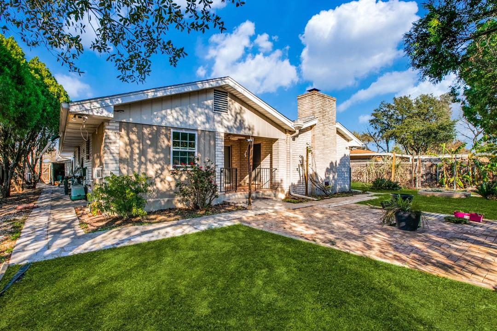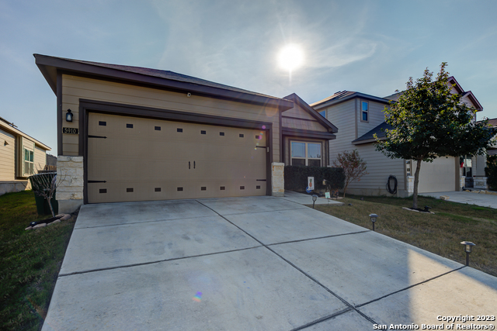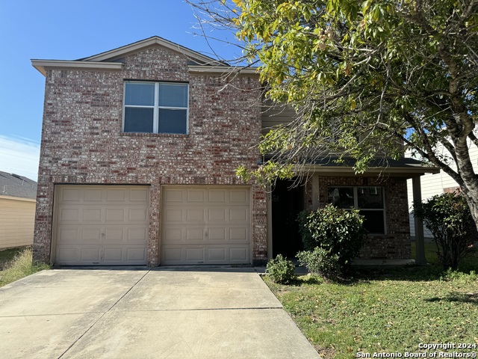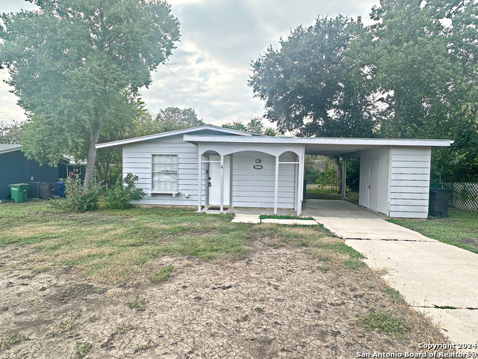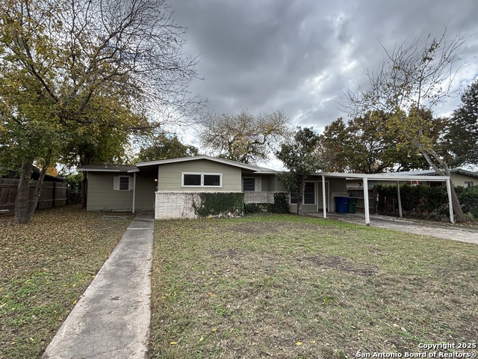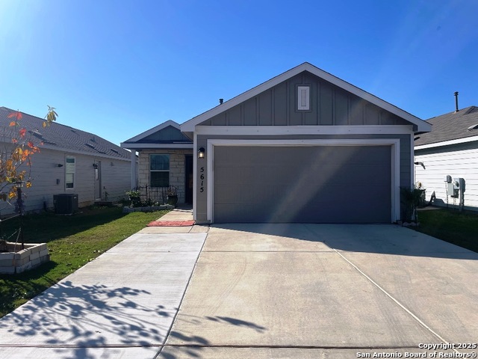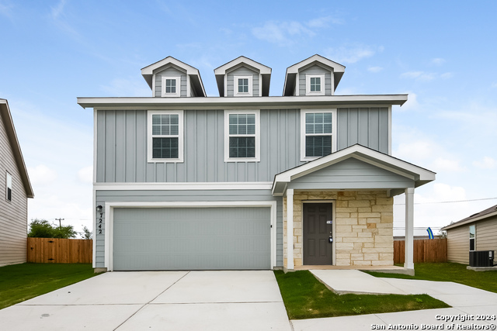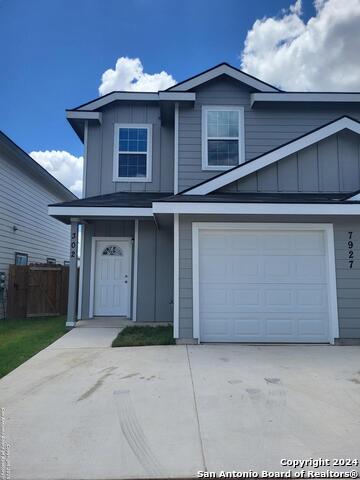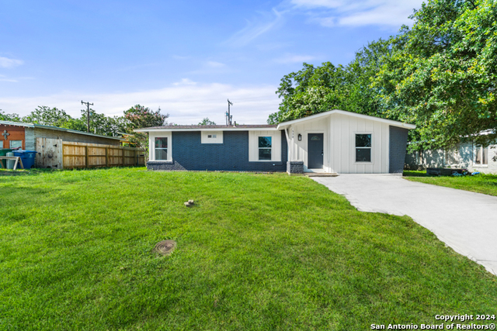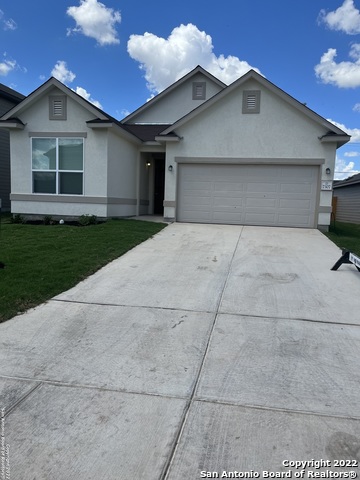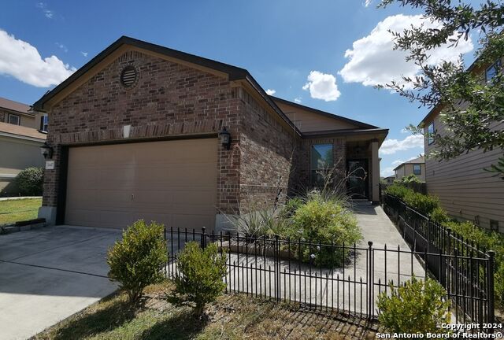5602 Sir Gareth Dr, San Antonio, TX 78218
Property Photos
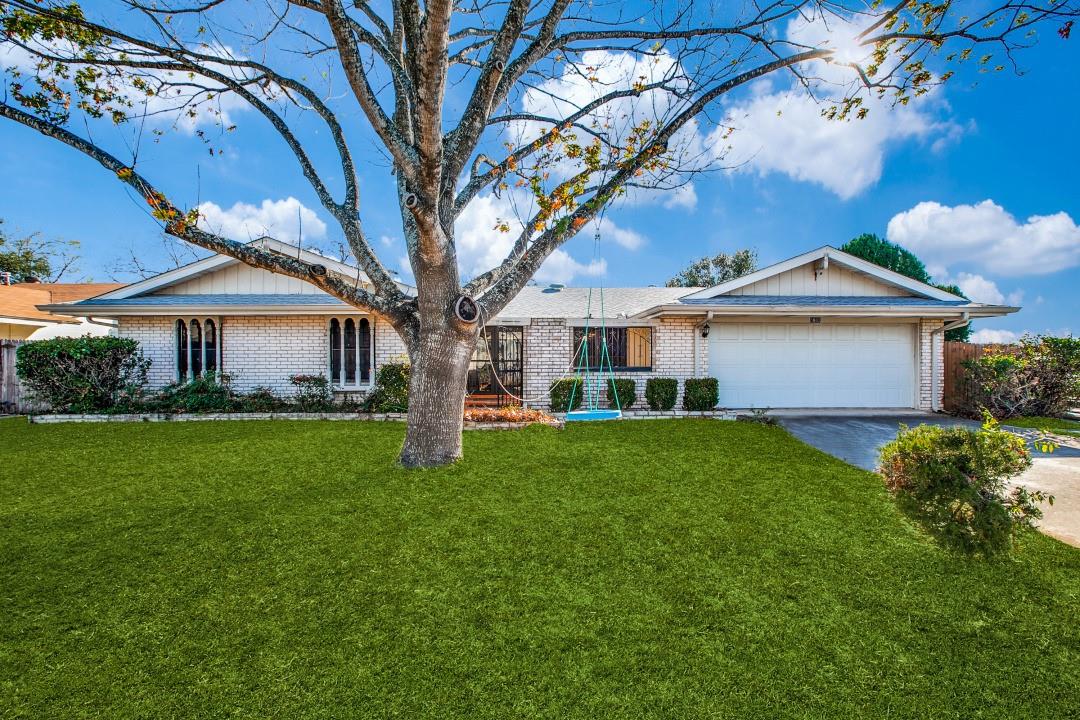
Would you like to sell your home before you purchase this one?
Priced at Only: $1,750
For more Information Call:
Address: 5602 Sir Gareth Dr, San Antonio, TX 78218
Property Location and Similar Properties
- MLS#: ACT1781128 ( Residential Lease )
- Street Address: 5602 Sir Gareth Dr
- Viewed: 13
- Price: $1,750
- Price sqft: $0
- Waterfront: No
- Year Built: 1969
- Bldg sqft: 0
- Bedrooms: 3
- Total Baths: 2
- Full Baths: 2
- Garage / Parking Spaces: 2
- Days On Market: 67
- Additional Information
- Geolocation: 29.5034 / -98.3829
- County: BEXAR
- City: San Antonio
- Zipcode: 78218
- Subdivision: Camelot Sub Un 12b Ncb 15788
- Elementary School: Outside School District
- Middle School: Outside School District
- High School: Outside School District
- Provided by: Texas Urban PM
- Contact: Christine Chau
- (512) 293-2700
- DMCA Notice
-
DescriptionWelcome to a spacious, one story home on a large corner lot with mature trees in Camelot. This home features vaulted ceilings in several rooms, as well as an open flow plan, arched entryways, double doors to the family room, and a beamed ceiling in the oversized kitchen, which has a breakfast bar and a window overlooking the yard. Enjoy the flex space of a formal dining room. The primary bedroom includes a walk in closet, while the en suite has double vanities and bench seating. A covered, tiled porch with a spacious patio is a wonderful area for relaxing. ****Submit all applications and documents to application@txurbanpm.com**** All applicants must submit 3 months of pay stubs or previous years tax returns if self employed, a picture ID of all applicants over the age of 18. Must make 3x the rent amount to qualify. Each person living in the home above 18 years old must submit an application. Applications will not be processed until all items have been received.
Payment Calculator
- Principal & Interest -
- Property Tax $
- Home Insurance $
- HOA Fees $
- Monthly -
Features
Building and Construction
- Covered Spaces: 2.00
- Exterior Features: None
- Flooring: Tile
- Living Area: 2290.00
Land Information
- Lot Features: Corner Lot, Level, Near Public Transit
School Information
- High School: Outside School District
- Middle School: Outside School District
- School Elementary: Outside School District
Garage and Parking
- Garage Spaces: 2.00
- Open Parking Spaces: 0.00
- Parking Features: Garage
Eco-Communities
- Pool Features: None
Utilities
- Carport Spaces: 0.00
- Cooling: Central Air
- Pets Allowed: Cats OK, Dogs OK, Medium (< 35 lbs), Number Limit, Size Limit, Breed Restrictions
- Sewer: Public Sewer
- Utilities: Electricity Connected, Sewer Connected
Finance and Tax Information
- Home Owners Association Fee: 0.00
- Insurance Expense: 0.00
- Net Operating Income: 0.00
- Other Expense: 0.00
Other Features
- Accessibility Features: None
- Appliances: Dishwasher, Microwave
- Country: US
- Interior Features: Bookcases, Breakfast Bar, Beamed Ceilings, Double Vanity, Eat-in Kitchen, Primary Bedroom on Main, Walk-In Closet(s)
- Legal Description: NCB 15788 BLK 018 LOT 1
- Levels: One
- Area Major: Out of Area
- Parcel Number: 15788-018-0010
- Views: 13
Similar Properties
Nearby Subdivisions
Cambridge Village
Camelot 1
Camelot Sub Un 12b Ncb 15788
East Terrell Hills
East Terrell Hills Heights
East Village
Estrella
Fairfield
Middletown
Northeast Crossing
Northeast Crossing Tif 2
Oaks At Dial Ike
Oakwell Farms
Park Village
Remount Area
The Oaks
The Oaks At Dial Ike
Wilshire
Wilshire Estates
Wilshire Park/estates
Wilshire Terrace
Wilshire Village
Woodlake Estates



