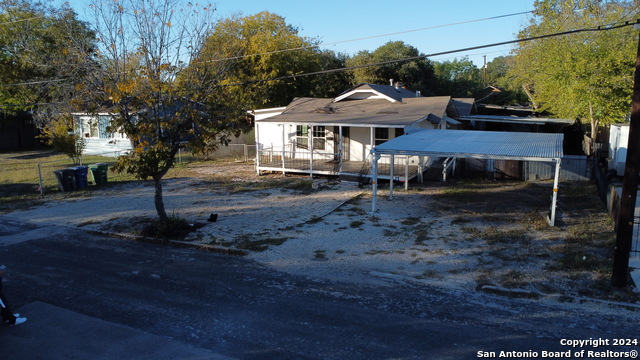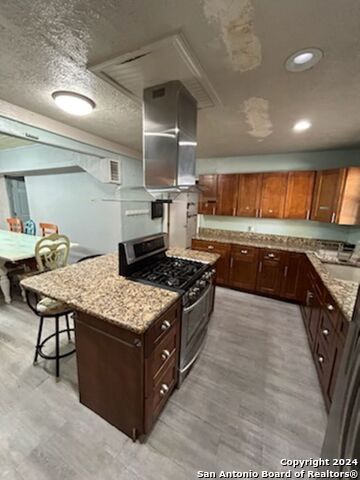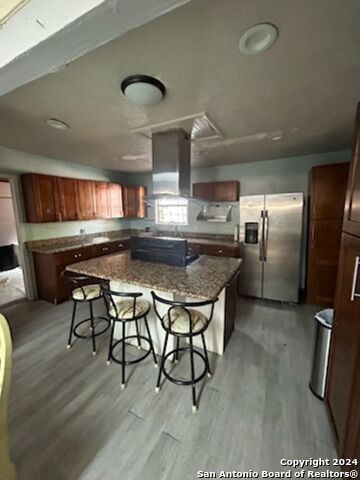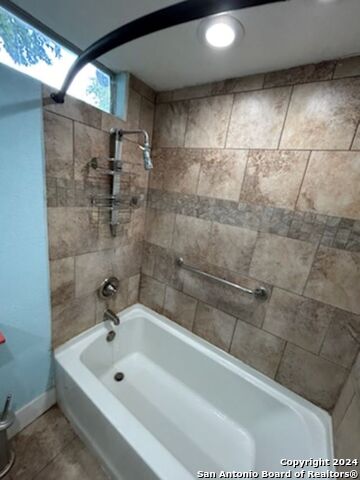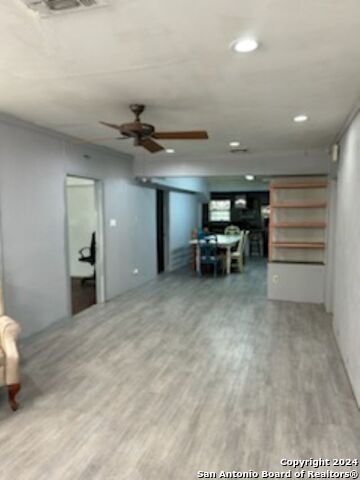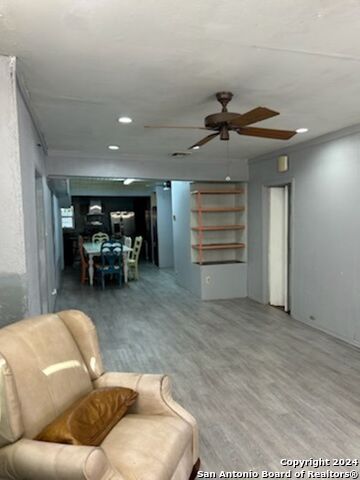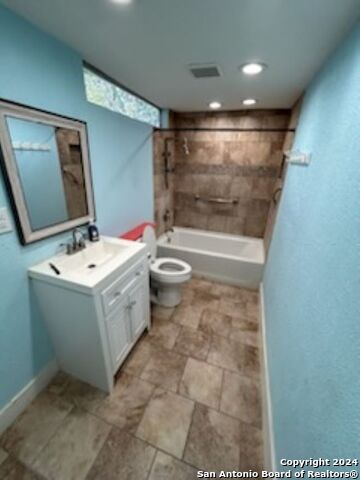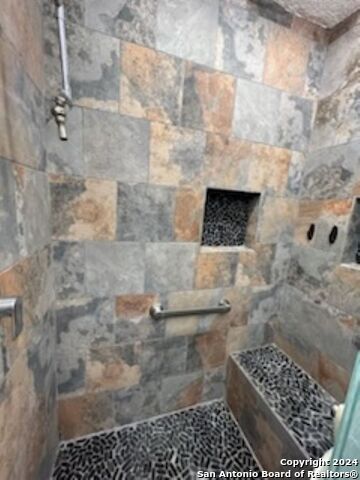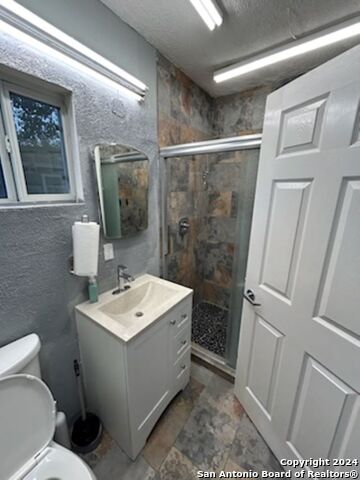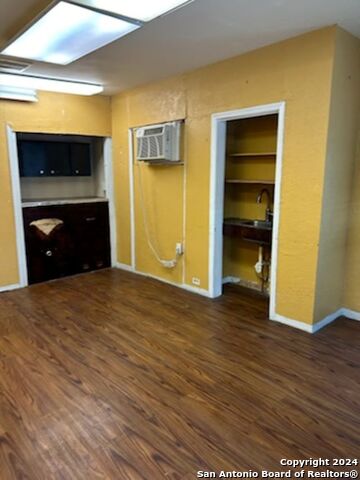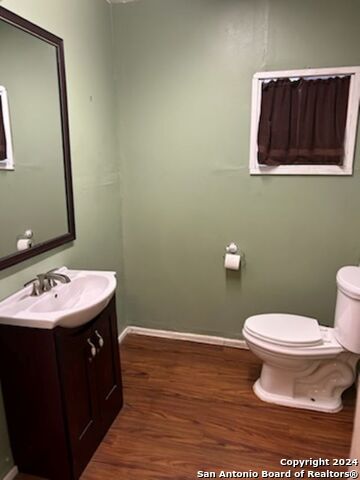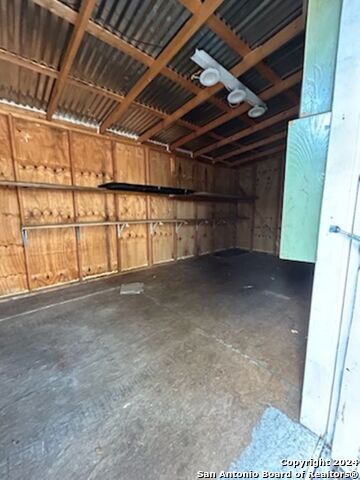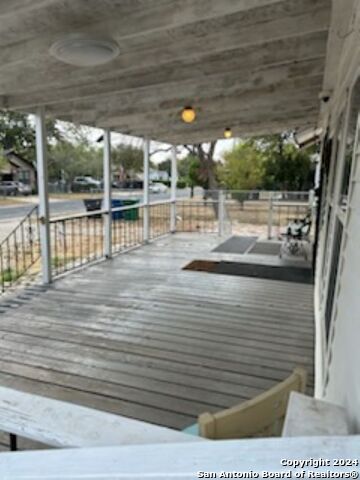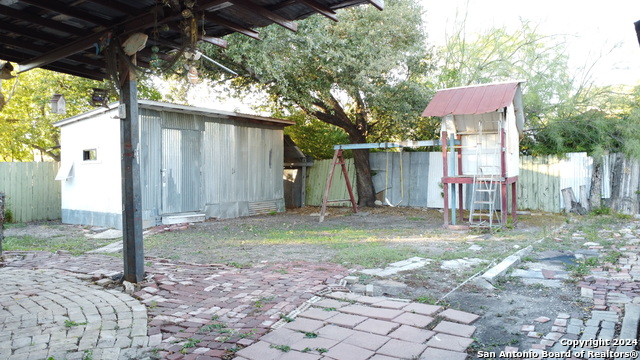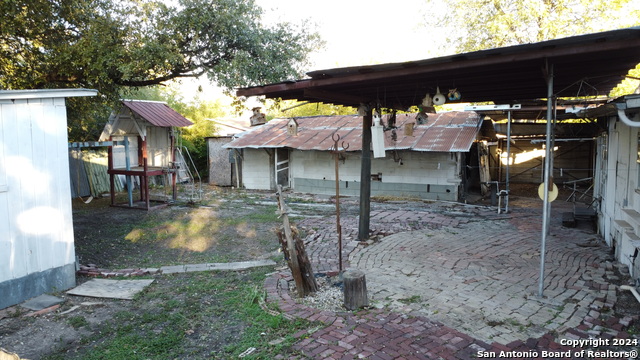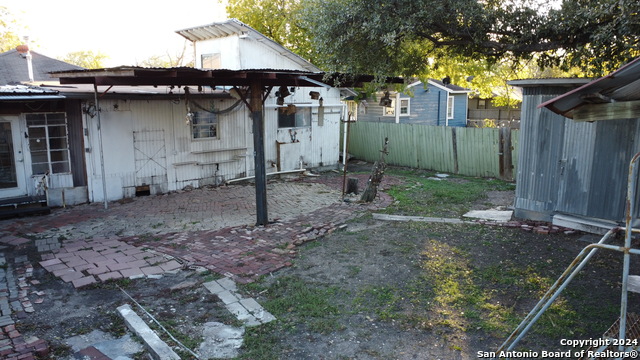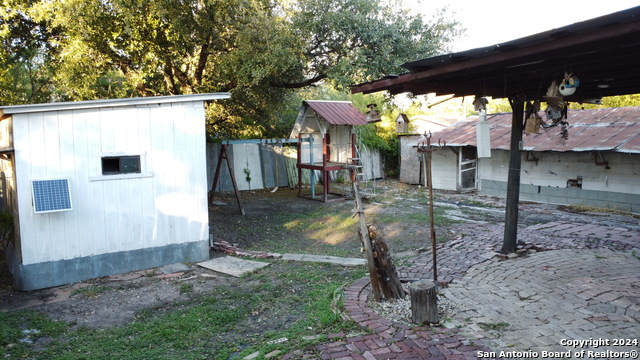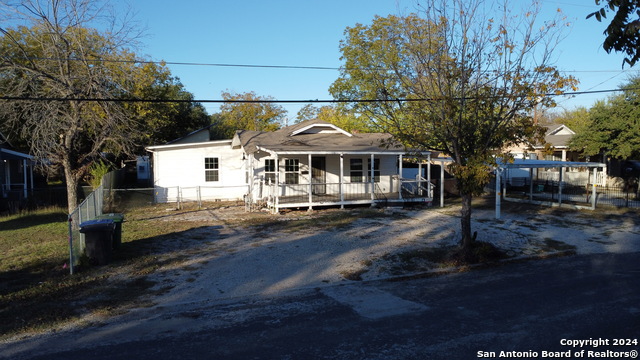2031 Lennon Ave, San Antonio, TX 78223
Property Photos
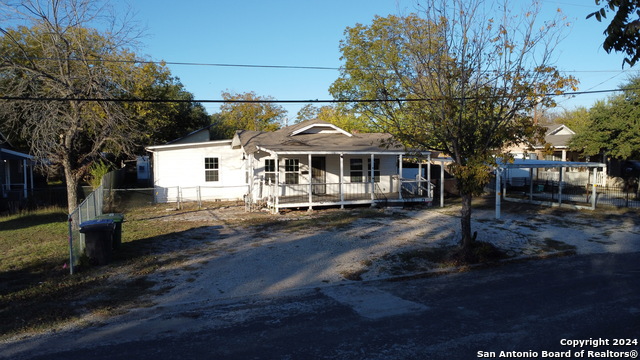
Would you like to sell your home before you purchase this one?
Priced at Only: $120,000
For more Information Call:
Address: 2031 Lennon Ave, San Antonio, TX 78223
Property Location and Similar Properties
- MLS#: 1828724 ( Single Residential )
- Street Address: 2031 Lennon Ave
- Viewed: 1
- Price: $120,000
- Price sqft: $81
- Waterfront: No
- Year Built: 1928
- Bldg sqft: 1488
- Bedrooms: 3
- Total Baths: 4
- Full Baths: 2
- 1/2 Baths: 2
- Garage / Parking Spaces: 2
- Days On Market: 11
- Additional Information
- County: BEXAR
- City: San Antonio
- Zipcode: 78223
- Subdivision: Hot Wells
- District: San Antonio I.S.D.
- Elementary School: Ball
- Middle School: Hot Wells
- High School: lands
- Provided by: Premier Realty Group
- Contact: Carlos Carrillo
- (210) 854-6679

- DMCA Notice
-
Description$100k DISCOUNTED PROPERTY. Similar homes in the area sale in $220s. Welcome to this spacious 3 bedroom, 2.5 bathroom home with 2 living areas, offering the perfect blend of comfort and potential. Featuring 2 master bedrooms with their own full baths, central air and heat, and open floor plan that's ideal for both everyday living and entertaining. The 2nd living area can be close off to add a 4th bedroom. The generous 1/4 acre lot is designed with plenty of storage solutions, including sheds, a detached 2 car garage with 1/2 bath, and covered patio areas. You also get a detach metal storage. Minutes from HEB, major shopping areas, and schools. Whether you're looking to invest or find your forever home, this property has the versatility to meet your needs. Don't miss out on this opportunity come see it for yourself and envision the endless possibilities! Owner financing available.
Payment Calculator
- Principal & Interest -
- Property Tax $
- Home Insurance $
- HOA Fees $
- Monthly -
Features
Building and Construction
- Apprx Age: 96
- Builder Name: unkown
- Construction: Pre-Owned
- Exterior Features: Wood, Siding
- Floor: Ceramic Tile, Vinyl
- Kitchen Length: 17
- Other Structures: Storage
- Roof: Composition, Metal
- Source Sqft: Appsl Dist
School Information
- Elementary School: Ball
- High School: Highlands
- Middle School: Hot Wells
- School District: San Antonio I.S.D.
Garage and Parking
- Garage Parking: Two Car Garage, Detached
Eco-Communities
- Water/Sewer: City
Utilities
- Air Conditioning: One Central
- Fireplace: Not Applicable
- Heating Fuel: Electric, Natural Gas
- Heating: Central
- Recent Rehab: No
- Window Coverings: None Remain
Amenities
- Neighborhood Amenities: None
Finance and Tax Information
- Home Owners Association Mandatory: None
- Total Tax: 3695.97
Other Features
- Contract: Exclusive Right To Sell
- Instdir: Take IH 37 heading South exit South New Braunfels take a right onto S New Braunfels and right on Betty Jean left on Russi St and then right on Lennon home is on the right.
- Interior Features: Two Living Area, Liv/Din Combo, Island Kitchen
- Legal Description: NCB 7583 BLK 4 LOT S 141.5 FT OF 5
- Miscellaneous: None/not applicable
- Occupancy: Vacant
- Ph To Show: 2102222227
- Possession: Closing/Funding
- Style: One Story
Owner Information
- Owner Lrealreb: Yes
Nearby Subdivisions
Blue Wing
Braunig Lake Area (ec)
Braunig Lake Area Ec
Brookhill
Brookhill Sub
Brookside
Coney/cornish/casper
Coney/cornish/jasper
East Central Area
Fair - North
Fair To Southcross
Fairlawn
Georgian Place
Green Lake Meadow
Greensfield
Greenway
Greenway Terrace
Heritage Oaks
Hidgon Crossing
Higdon Crossing
Highland Heights
Highland Hills
Highlands
Hot Wells
Hotwells
Kathy & Fancis Jean
Kathy & Francis Jean
Kathy And Francis Jean
Marbella
Mccreless
Mission Creek
Monte Viejo
Monte Viejo Sub
N/a
None
Out/bexar
Palm Park
Pecan Valley
Pecan Vly- Fairlawn
Pecan Vly-fairlawnsa/ec
Presa Point
Presidio
Red Hawk Landing
Republic Creek
Republic Oaks
Riposa Vita
Riverside
Sa / Ec Isds Rural Metro
Salado Creek
South Sa River
South To Pecan Valley
Southton Hollow
Southton Lake
Southton Meadows
Southton Ranch
Southton Village
Stone Garden
Tower Lake Estates
Woodbridge At Monte Viejo



