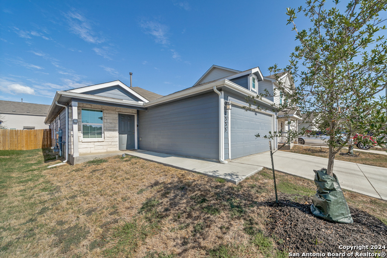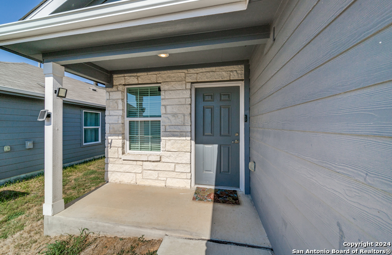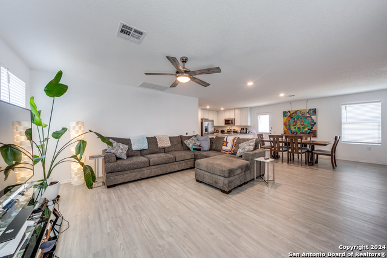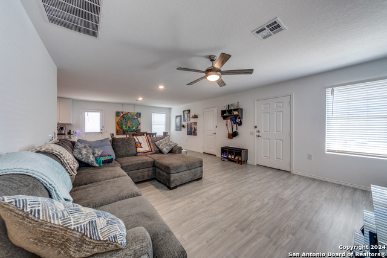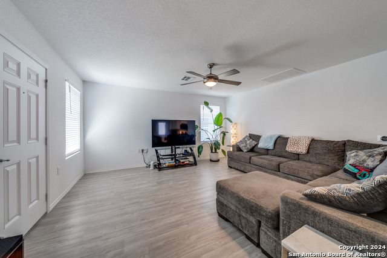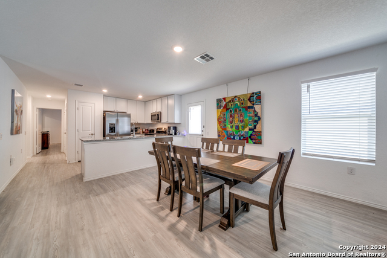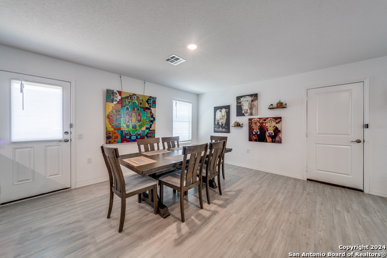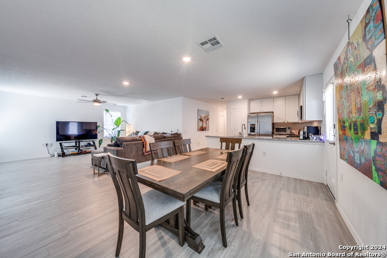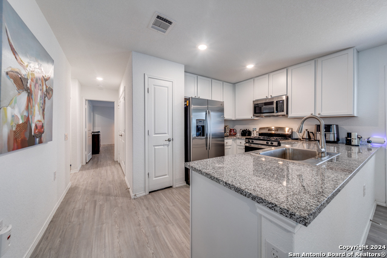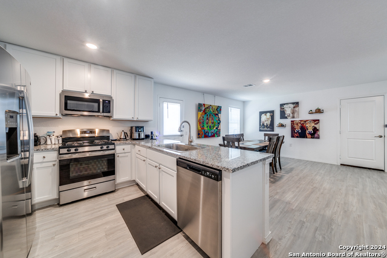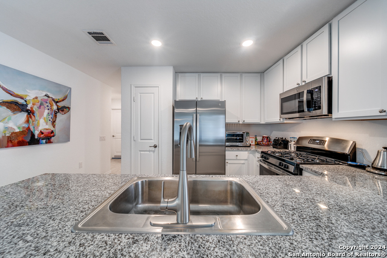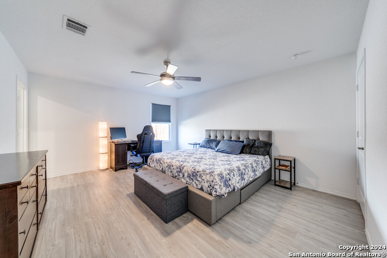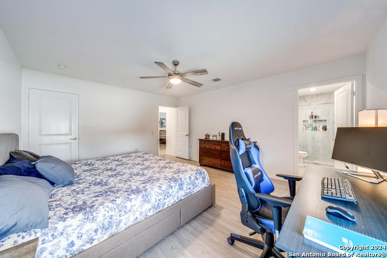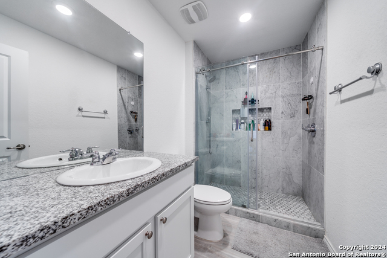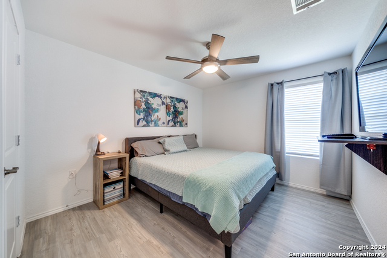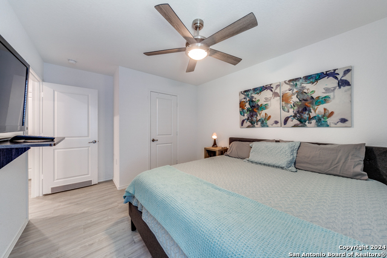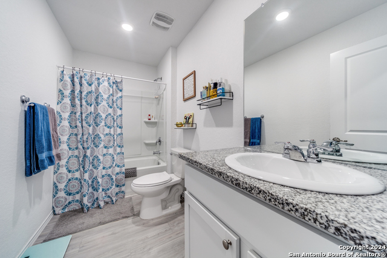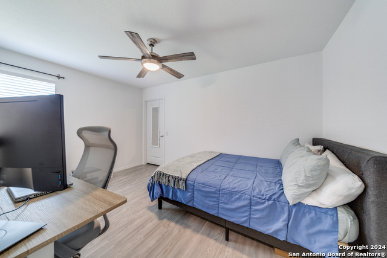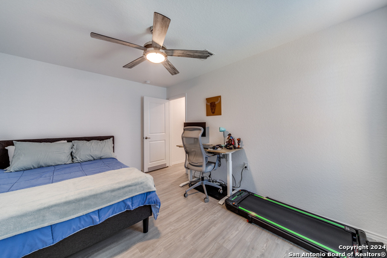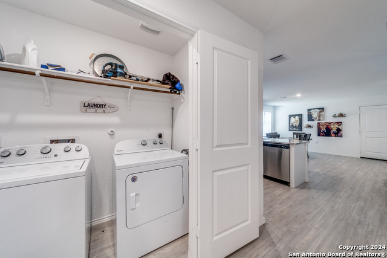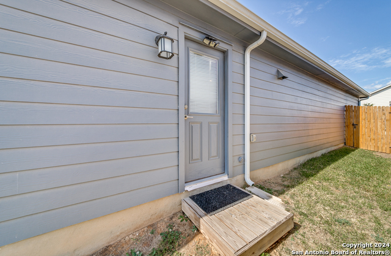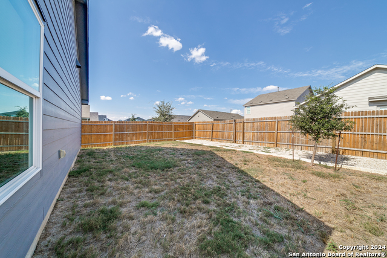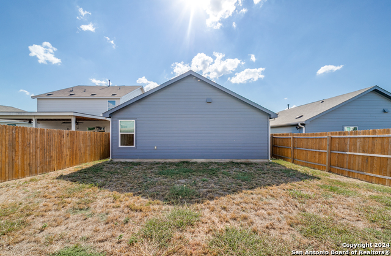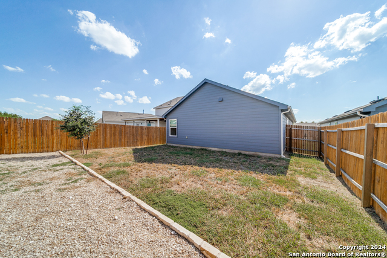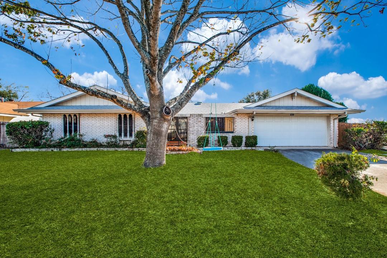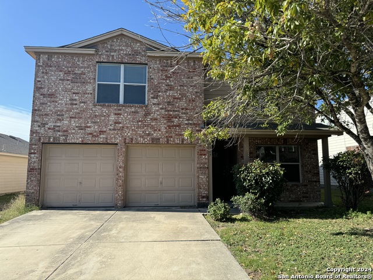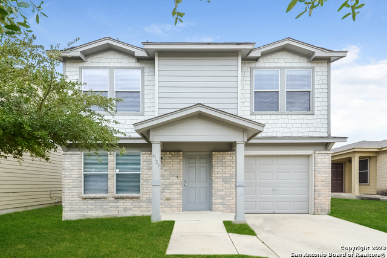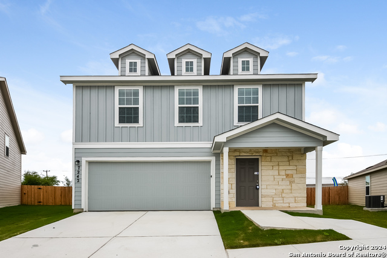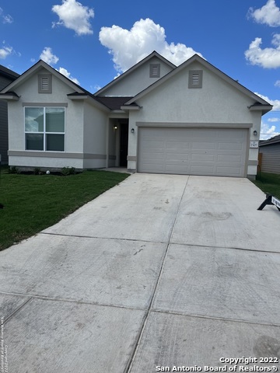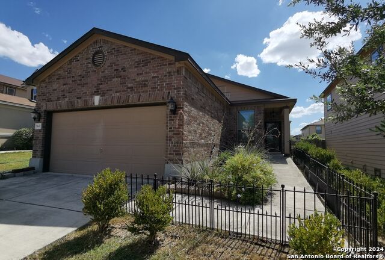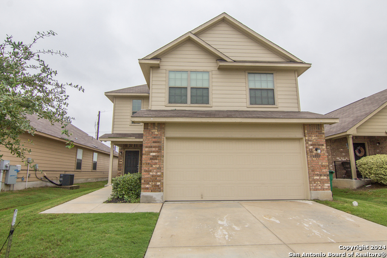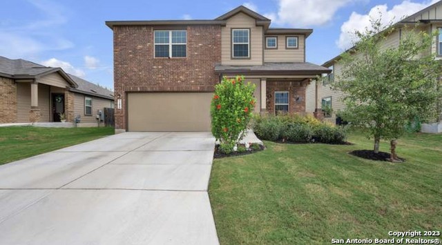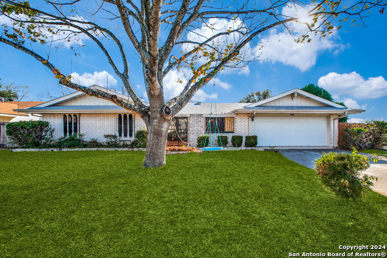7335 London Mill, San Antonio, TX 78218
Property Photos
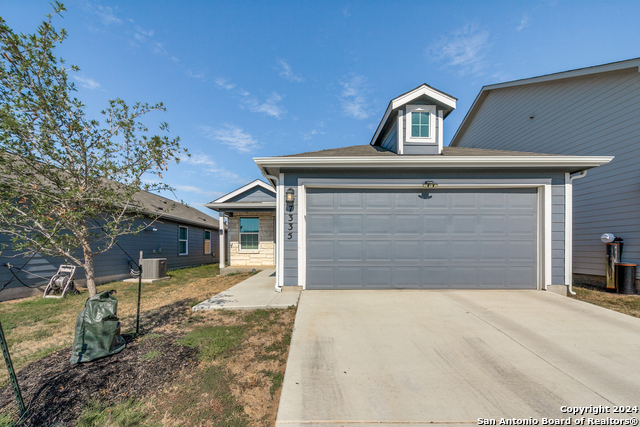
Would you like to sell your home before you purchase this one?
Priced at Only: $1,795
For more Information Call:
Address: 7335 London Mill, San Antonio, TX 78218
Property Location and Similar Properties
Reduced
- MLS#: 1824110 ( Residential Rental )
- Street Address: 7335 London Mill
- Viewed: 12
- Price: $1,795
- Price sqft: $1
- Waterfront: No
- Year Built: 2021
- Bldg sqft: 1450
- Bedrooms: 3
- Total Baths: 2
- Full Baths: 2
- Days On Market: 52
- Additional Information
- County: BEXAR
- City: San Antonio
- Zipcode: 78218
- Subdivision: Northeast Crossing
- District: North East I.S.D
- Elementary School: Park Village
- Middle School: Woodlake Hills
- High School: Judson
- Provided by: Davidson Properties, Inc.
- Contact: Anabel Seibel
- (210) 826-1616

- DMCA Notice
-
DescriptionBeautiful Newer Construction 3 Bedroom, 2 Bathroom Home Situated on a Cul de Sac in Fantastic Northeast Crossing Subdivision. Great Location Near I 410 & Eisenhauer Rd, Minutes to Fort Sam Houston, Brooke Army Medical Center, Major Employers, Shopping, Restaurants, & More. Enter to Spacious, Open Concept Living/Dining Area w/ Great Natural Light, Neutral Paint, Upgraded Contemporary Wood Vinyl Flooring, & Recessed Lighting. Gourmet Kitchen Features Stainless Steel Appliances, Gas Cooking, Granite Countertops, Breakfast Bar, & Pantry. Large Primary Suite w/ Ceiling Fan, Window Coverings, & Full Bathroom w/ Huge Walk In Shower. Nicely Sized Secondary Bedrooms & Full Bathroom w/ Tub/Shower. Laundry Closet w/ Washer/Dryer Included in Main Hallway. Low Maintenance Landscaping, Large Backyard w/ Privacy Fence. Small Dogs Allowed, no Cats, All Applicants Must Complete a "Pet Profile." North East ISD.
Payment Calculator
- Principal & Interest -
- Property Tax $
- Home Insurance $
- HOA Fees $
- Monthly -
Features
Building and Construction
- Exterior Features: Siding, 1 Side Masonry
- Flooring: Vinyl
- Foundation: Slab
- Kitchen Length: 14
- Roof: Composition
- Source Sqft: Appsl Dist
School Information
- Elementary School: Park Village
- High School: Judson
- Middle School: Woodlake Hills
- School District: North East I.S.D
Garage and Parking
- Garage Parking: Two Car Garage
Eco-Communities
- Water/Sewer: Water System, Sewer System
Utilities
- Air Conditioning: One Central
- Fireplace: Not Applicable
- Heating Fuel: Electric
- Heating: Central
- Recent Rehab: No
- Utility Supplier Elec: CPS
- Utility Supplier Water: SAWS
- Window Coverings: All Remain
Amenities
- Common Area Amenities: Playground
Finance and Tax Information
- Application Fee: 65
- Days On Market: 48
- Max Num Of Months: 24
- Security Deposit: 1895
Rental Information
- Rent Includes: No Inclusions
- Tenant Pays: Gas/Electric, Water/Sewer, Garbage Pickup
Other Features
- Application Form: ONLINE
- Apply At: WWW.DAVIDSONPROPERTIES.CO
- Instdir: Go to Lennar Northeast Crossing then take a left on Rosado Way, right on Raven Pl, Left on London Mills
- Interior Features: One Living Area, Liv/Din Combo, 1st Floor Lvl/No Steps, Open Floor Plan, Cable TV Available, All Bedrooms Downstairs, Laundry Main Level
- Legal Description: NCB 17738 (NORTHEAST CROSSING UT-8D & 9), BLOCK 6 LOT 42 202
- Min Num Of Months: 12
- Miscellaneous: Broker-Manager
- Occupancy: Owner
- Personal Checks Accepted: Yes
- Ph To Show: 210-222-2227
- Restrictions: Smoking Outside Only
- Salerent: For Rent
- Section 8 Qualified: No
- Style: One Story
- Views: 12
Owner Information
- Owner Lrealreb: No
Similar Properties
Nearby Subdivisions
Cambridge Village
Camelot 1
Camelot Sub Un 12b Ncb 15788
East Terrell Hills
East Terrell Hills Heights
East Village
Estrella
Fairfield
Middletown
Northeast Crossing
Northeast Crossing Tif 2
Oaks At Dial Ike
Oakwell Farms
Park Village
Remount Area
The Oaks
The Oaks At Dial Ike
Wilshire
Wilshire Estates
Wilshire Park/estates
Wilshire Terrace
Wilshire Village
Woodlake Estates



