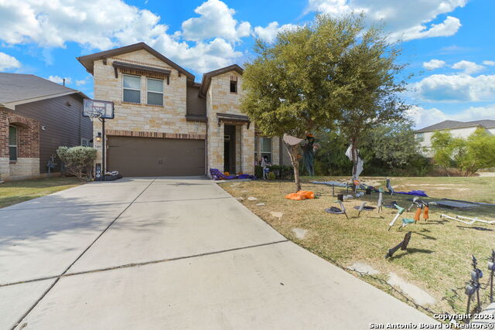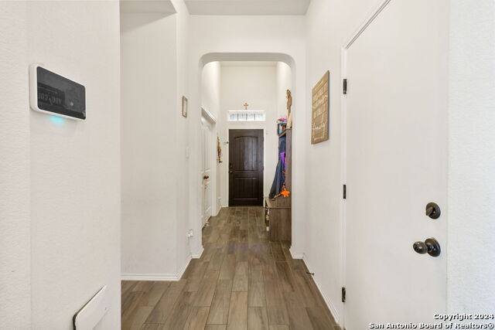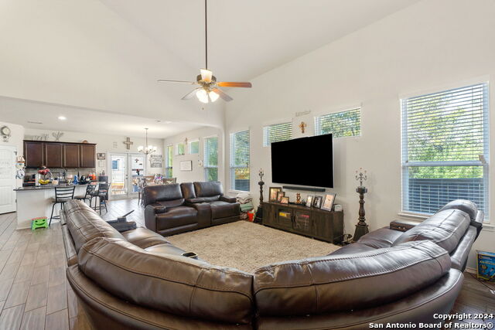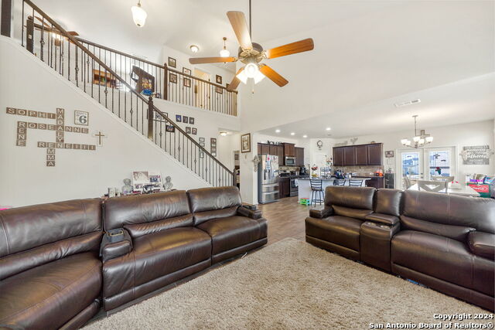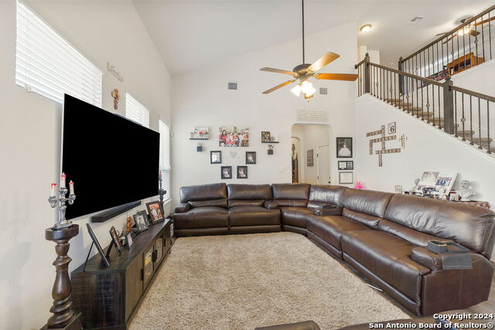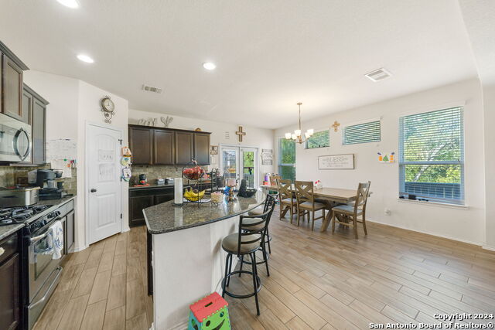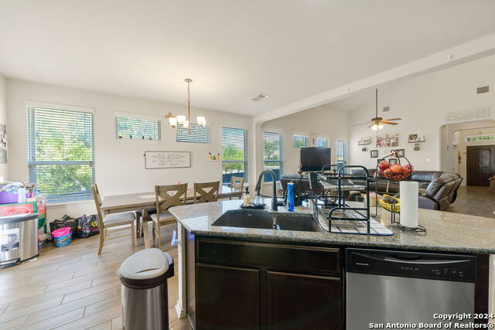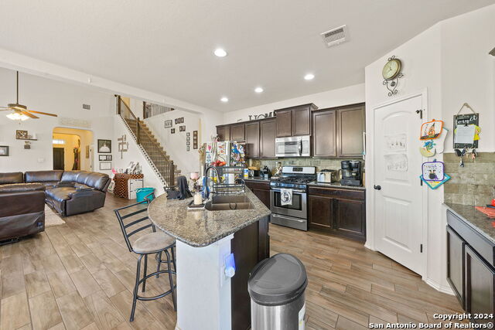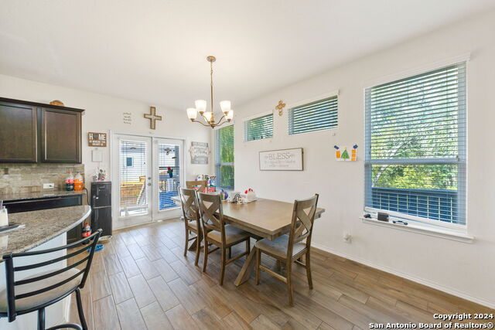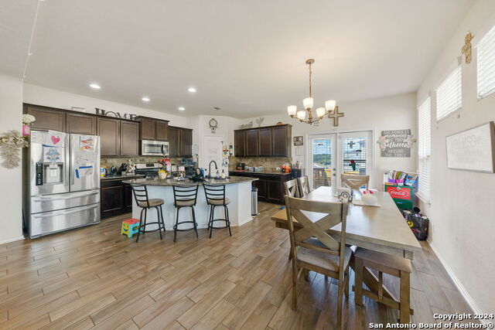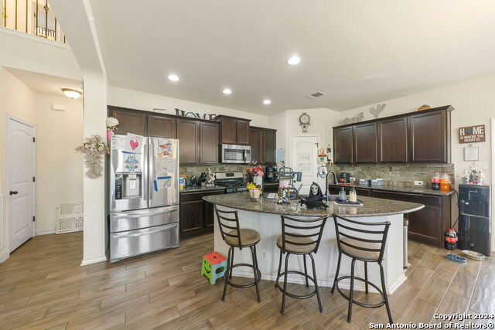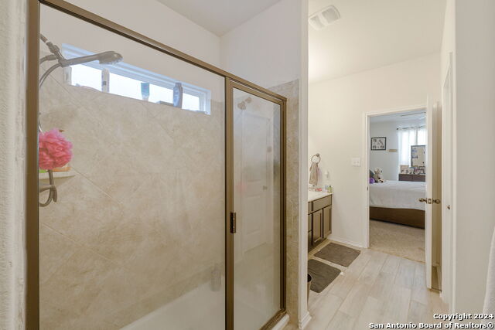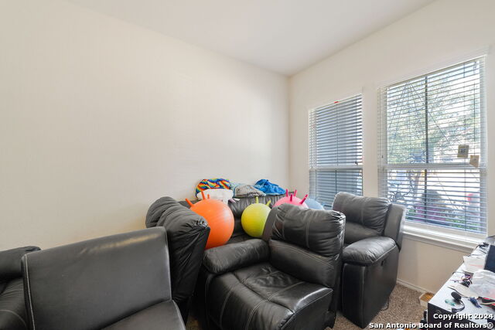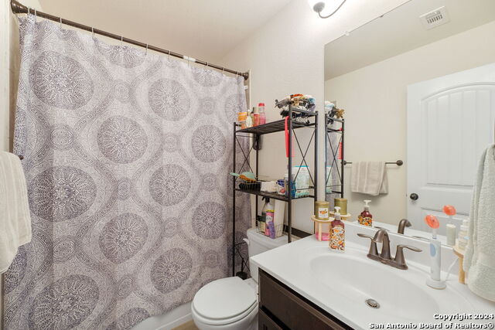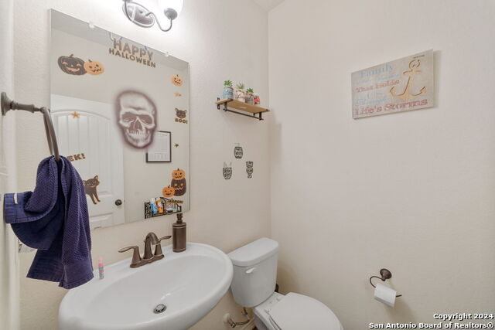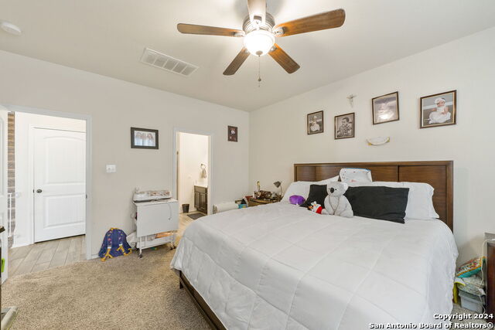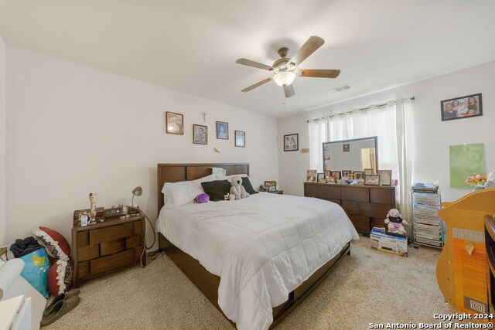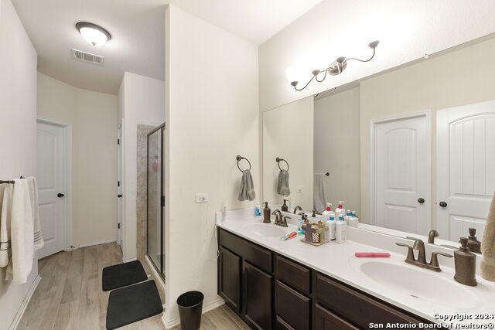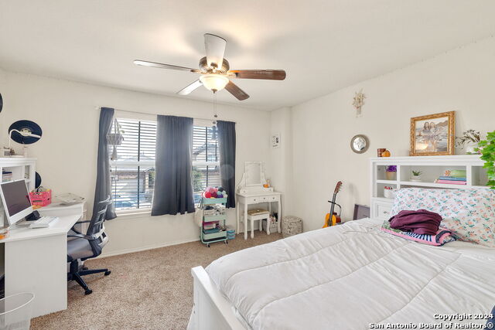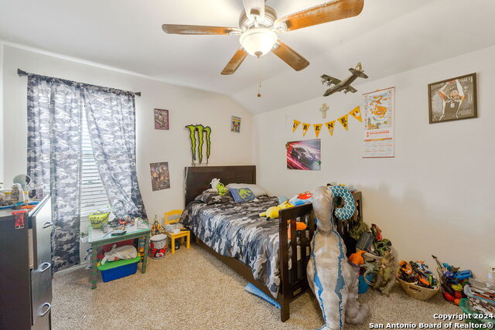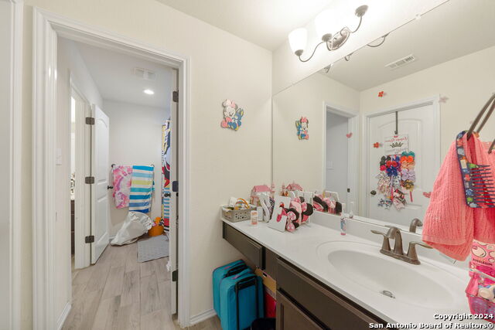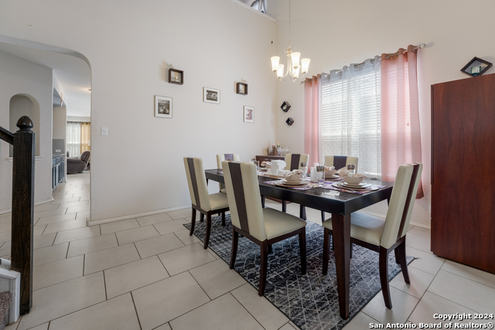7403 Independence Way, San Antonio, TX 78223
Property Photos
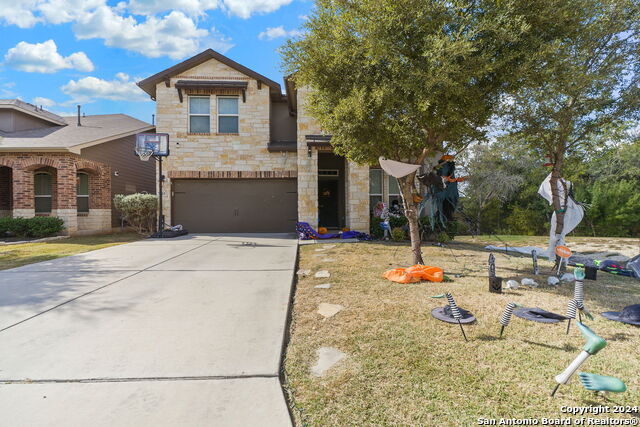
Would you like to sell your home before you purchase this one?
Priced at Only: $299,000
For more Information Call:
Address: 7403 Independence Way, San Antonio, TX 78223
Property Location and Similar Properties
- MLS#: 1819514 ( Single Residential )
- Street Address: 7403 Independence Way
- Viewed: 1
- Price: $299,000
- Price sqft: $113
- Waterfront: No
- Year Built: 2017
- Bldg sqft: 2656
- Bedrooms: 4
- Total Baths: 4
- Full Baths: 3
- 1/2 Baths: 1
- Garage / Parking Spaces: 2
- Days On Market: 16
- Additional Information
- County: BEXAR
- City: San Antonio
- Zipcode: 78223
- Subdivision: Republic Oaks
- District: East Central I.S.D
- Elementary School: Pecan Valley
- Middle School: Legacy
- High School: East Central
- Provided by: Uriah Real Estate Organization
- Contact: Uri Uriah
- (210) 315-8885

- DMCA Notice
-
DescriptionLocated in the desirable Republic Oaks subdivision, this 2656 square foot home features 4 bedrooms, 3.5 baths, 2 car garage, 2 eating areas, and a game room. Upgraded elevation plan. Solar Panels. Kitchen features stainless steel appliances, granite countertops, breakfast bar, and a view overlooking the backyard. Downstairs flooring is upgraded wood porcelain tile. Spacious primary bedroom with shower, dual vanity, and walk in closet. Beautiful lot with a covered patio to relax on and enjoy the shade of the mature tress. For exercise enjoy convenient access to San Antonio Trailhead less than 1/2 mile from neighborhood entrance, shopping and dining are under 5 minute to the growing Brooks City Base and under 10 minutes to Down town and The Pearl. Around the corner from from the future STATE'S LARGEST ARBORETUM at the former Republic Golf Course. Easy access to major highways: 410/281/37/90 I10
Payment Calculator
- Principal & Interest -
- Property Tax $
- Home Insurance $
- HOA Fees $
- Monthly -
Features
Building and Construction
- Builder Name: DR HORTON
- Construction: Pre-Owned
- Exterior Features: Brick, Stone/Rock, Siding
- Floor: Carpeting, Ceramic Tile, Wood
- Foundation: Slab
- Kitchen Length: 16
- Roof: Composition
- Source Sqft: Appsl Dist
School Information
- Elementary School: Pecan Valley
- High School: East Central
- Middle School: Legacy
- School District: East Central I.S.D
Garage and Parking
- Garage Parking: Two Car Garage
Eco-Communities
- Water/Sewer: Water System, Sewer System
Utilities
- Air Conditioning: One Central
- Fireplace: Not Applicable
- Heating Fuel: Electric, Natural Gas
- Heating: Central
- Utility Supplier Elec: CPS
- Utility Supplier Gas: CPS
- Utility Supplier Sewer: SAWS
- Utility Supplier Water: SAWS
- Window Coverings: All Remain
Amenities
- Neighborhood Amenities: Clubhouse, Park/Playground, BBQ/Grill
Finance and Tax Information
- Days On Market: 13
- Home Owners Association Fee: 300
- Home Owners Association Frequency: Annually
- Home Owners Association Mandatory: Mandatory
- Home Owners Association Name: REPUBLIC OAKS HOMEOWNER ASSOCIATION, INC. MANAGED BY SPECTRUM ASSOC.
- Total Tax: 7067
Other Features
- Contract: Exclusive Agency
- Instdir: 37 TO SE MILITARY DR, TURN INTO REPUBLIC OAKS SUBDIVISION
- Interior Features: Two Living Area, Island Kitchen, Study/Library, High Ceilings, Open Floor Plan, Walk in Closets
- Legal Desc Lot: 41
- Legal Description: NCB 10847 REPUBLIC OAKS UT-5, BLOCK 7 LOT 41 2017 NEW ACCT P
- Occupancy: Owner
- Ph To Show: 2107174211
- Possession: Closing/Funding
- Style: Two Story
Owner Information
- Owner Lrealreb: No
Similar Properties
Nearby Subdivisions
Blue Wing
Braunig Lake Area Ec
Brookhill
Brookhill Sub
Brookside
Central East Central(ec)
Coney/cornish/casper
Coney/cornish/jasper
East Central Area
Fair - North
Fair To Southcross
Fairlawn
Georgian Place
Green Lake Meadow
Greenfield
Greensfield
Greenway
Greenway Terrace
Heritage Oaks
Hidgon Crossing
Higdon Crossing
Highland Heights
Highland Hills
Highlands
Hot Wells
Hotwells
Kathy & Fancis Jean
Kathy & Francis Jean
Mccreless
Mccreless Meadows
Mission Creek
Monte Viejo
Monte Viejo Sub
N/a
None
Pecan
Pecan Valley
Pecan Vly-fairlawnsa/ec
Presa Point
Presidio
Red Hawk Landing
Republic Creek
Republic Oaks
Riposa Vita
Riverside
Riverside Park
Sa / Ec Isds Rural Metro
Salado Creek
South East Central Ec
South To Pecan Valley
Southton Hollow
Southton Lake
Southton Meadows
Southton Ranch
Southton Village
Stone Garden
The Ridge At Salado Creek
Tower Lake Estates
Woodbridge At Monte Viejo



