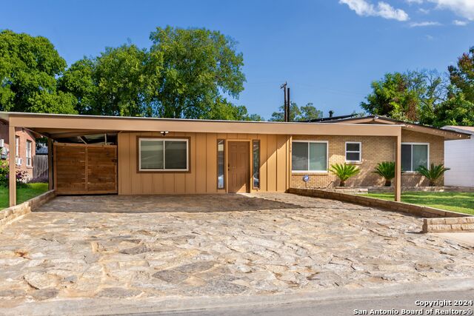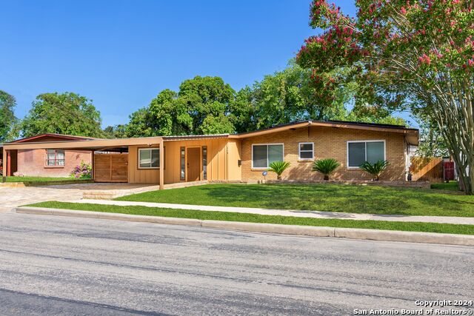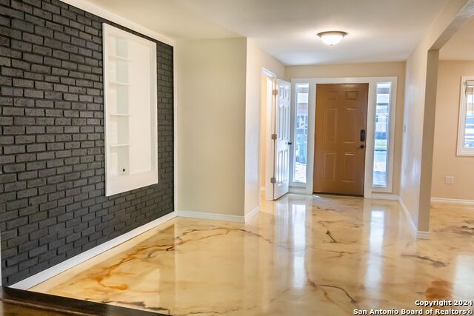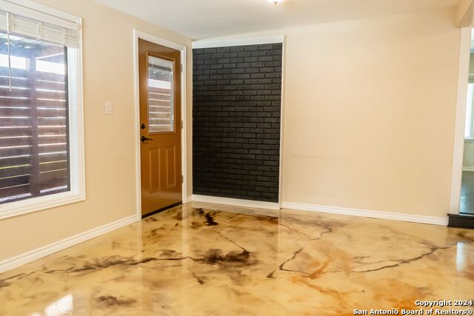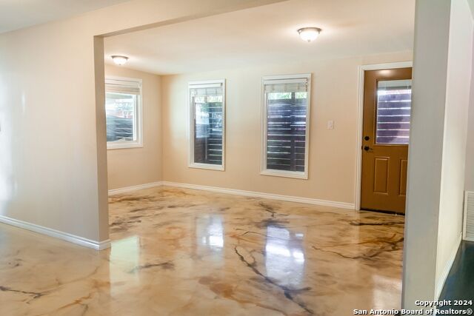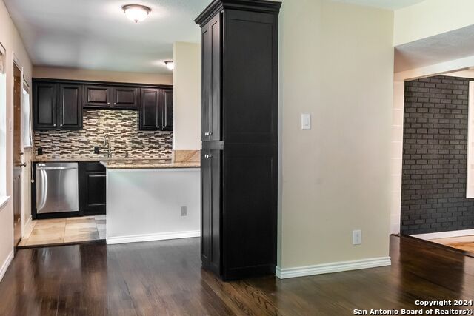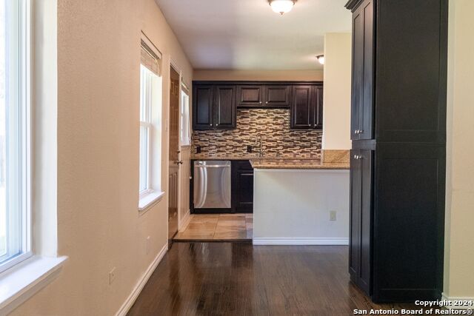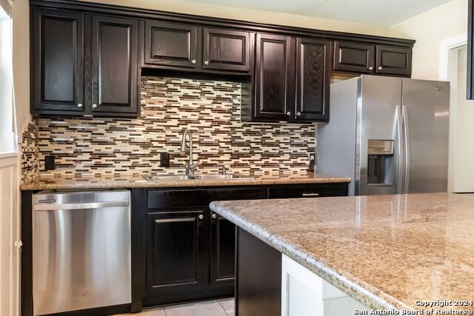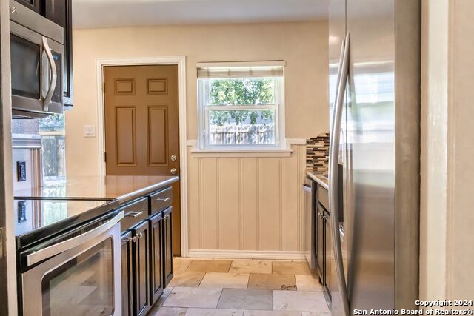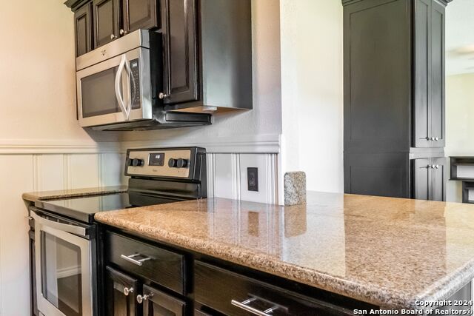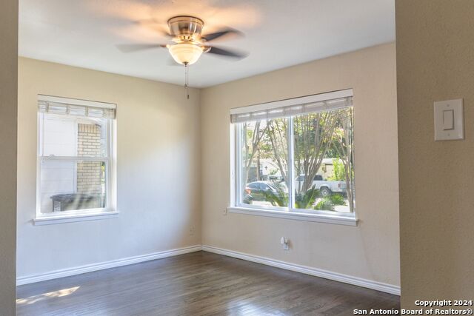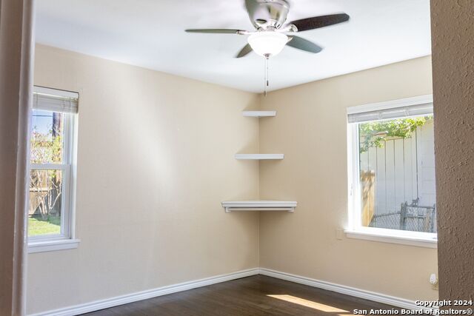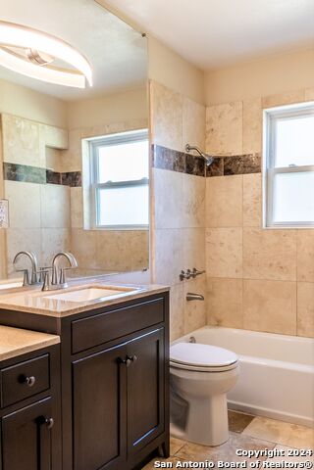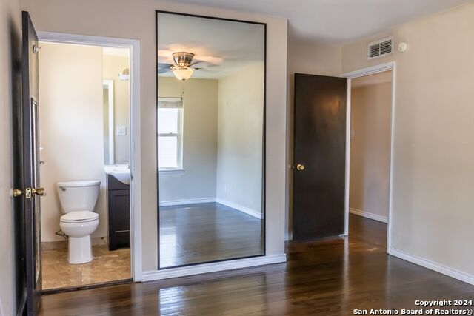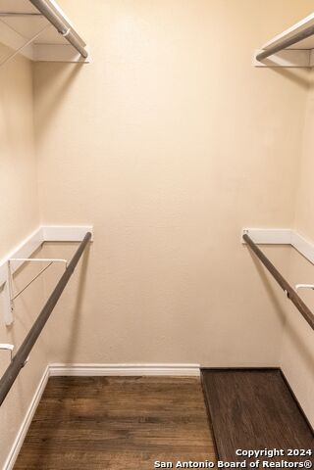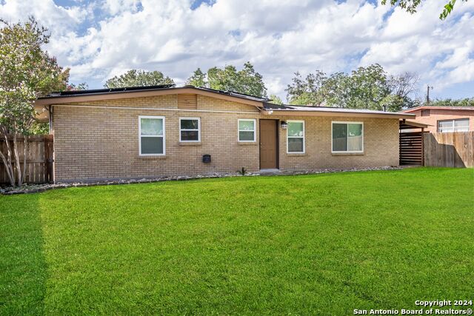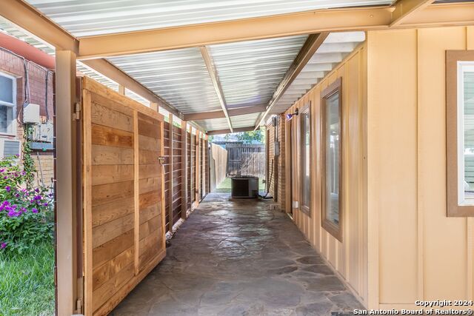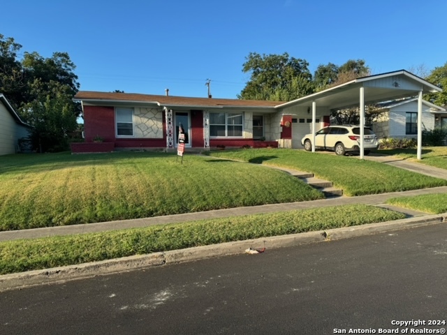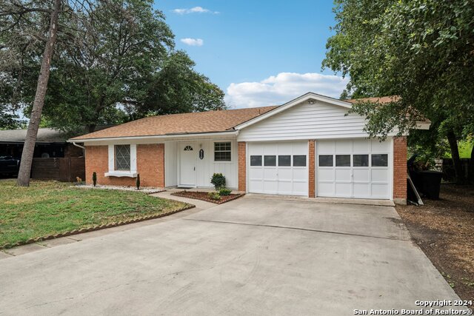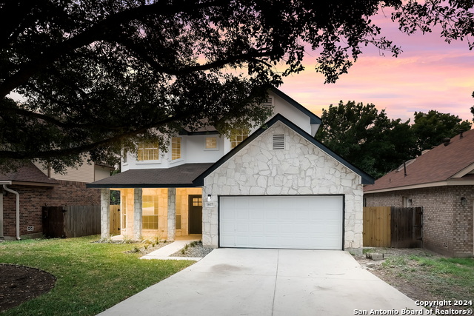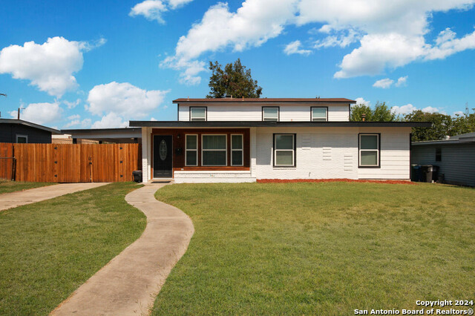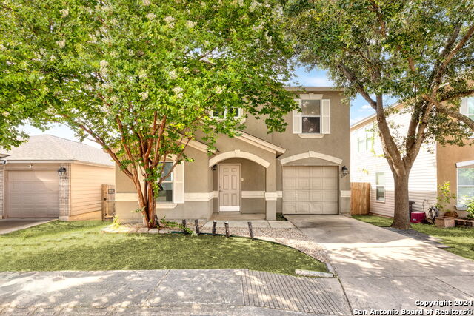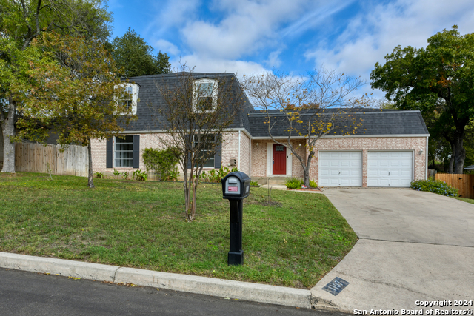119 Marlena Dr, San Antonio, TX 78213
Property Photos
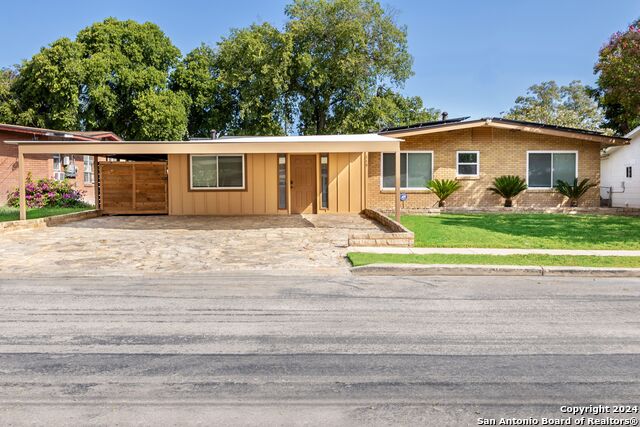
Would you like to sell your home before you purchase this one?
Priced at Only: $314,900
For more Information Call:
Address: 119 Marlena Dr, San Antonio, TX 78213
Property Location and Similar Properties
- MLS#: 1813699 ( Single Residential )
- Street Address: 119 Marlena Dr
- Viewed: 12
- Price: $314,900
- Price sqft: $195
- Waterfront: No
- Year Built: 1955
- Bldg sqft: 1611
- Bedrooms: 3
- Total Baths: 2
- Full Baths: 2
- Garage / Parking Spaces: 1
- Days On Market: 78
- Additional Information
- County: BEXAR
- City: San Antonio
- Zipcode: 78213
- Subdivision: Dellview Ne/sa
- District: North East I.S.D
- Elementary School: Call District
- Middle School: Call District
- High School: Call District
- Provided by: Premier Realty Group
- Contact: Crystal Gonzales
- (210) 273-7235

- DMCA Notice
-
DescriptionElevate Your Lifestyle in This Exceptional Residence! A well maintained single story home in Dellview offers immense potential. Its captivating curb appeal is enhanced by an oversized carport and charming stoned rock driveway. The private yard boasts a 6 & 8 Ft cedar fence, stoned walkway patio leading to a meticulously manicured backyard oasis ideal for outdoor gatherings. The property features 3 bedrooms, 2 full bathrooms, a custom steel 3 car carport, and a 12x4 exterior storage closet. Notable attributes include 4 sided brick construction, a 3 year metal roof, a 4 year old full AC system, and a 3 year, 30 gallon water heater. All new double pane windows. This outstanding property has much potential!!
Buyer's Agent Commission
- Buyer's Agent Commission: 3.00%
- Paid By: Listing Broker
- Compensation can only be paid to a Licensed Real Estate Broker
Payment Calculator
- Principal & Interest -
- Property Tax $
- Home Insurance $
- HOA Fees $
- Monthly -
Features
Building and Construction
- Apprx Age: 69
- Builder Name: Unknown
- Construction: Pre-Owned
- Exterior Features: Brick, 4 Sides Masonry, Stone/Rock
- Floor: Wood, Stained Concrete
- Foundation: Slab
- Roof: Composition
- Source Sqft: Appsl Dist
School Information
- Elementary School: Call District
- High School: Call District
- Middle School: Call District
- School District: North East I.S.D
Garage and Parking
- Garage Parking: None/Not Applicable
Eco-Communities
- Water/Sewer: Water System
Utilities
- Air Conditioning: One Central
- Fireplace: Not Applicable
- Heating Fuel: Electric
- Heating: Central
- Recent Rehab: No
- Utility Supplier Elec: CITY PUBLIC
- Utility Supplier Gas: City Public
- Utility Supplier Water: SAWS
- Window Coverings: Some Remain
Amenities
- Neighborhood Amenities: None
Finance and Tax Information
- Days On Market: 77
- Home Owners Association Mandatory: None
- Total Tax: 6545
Rental Information
- Currently Being Leased: No
Other Features
- Block: 62
- Contract: Exclusive Right To Sell
- Instdir: From 281N exit 410 West, exit Vance Jackson take a left under the bridge. then right on Marlena
- Interior Features: One Living Area, Eat-In Kitchen, Breakfast Bar, Utility Room Inside, Open Floor Plan, Laundry Room, Walk in Closets
- Legal Description: NCB 10591 BLK 62 LOT 5
- Miscellaneous: City Bus
- Occupancy: Vacant
- Ph To Show: 2102222227
- Possession: Closing/Funding
- Style: One Story
- Views: 12
Owner Information
- Owner Lrealreb: No
Similar Properties
Nearby Subdivisions
Brkhaven/starlit Hills
Brkhaven/starlit/grn Meadow
Brook Haven
Castle Hills
Castle Park
Churchill Gardens
Churchill Gardens Sub
Conv A/s Code
Cresthaven Heights
Cresthaven Ne
Dellview
Dellview Ne/sa
Dellview Saisd
Greenhill Village
Harmony Hills
King O Hill
Larkspur
Lockhill Est - Std
Lockhill Estates
N/a
Oak Glen Park
Preserve At Castle Hills
Starlit Hills
Summerhill
The Gardens At Castlehil
Vista View
Wonder Homes



