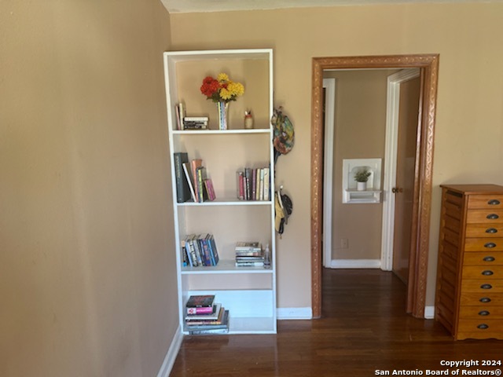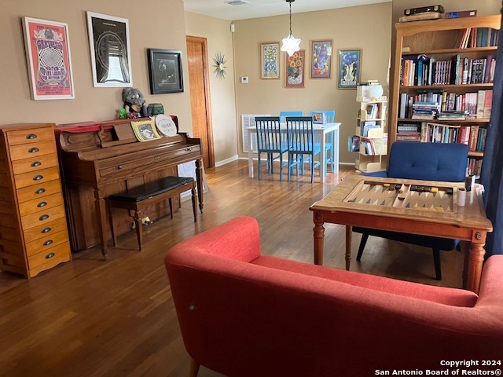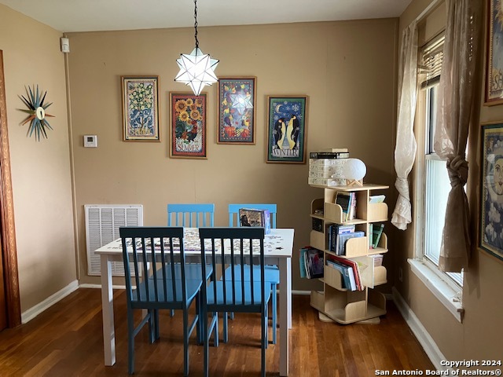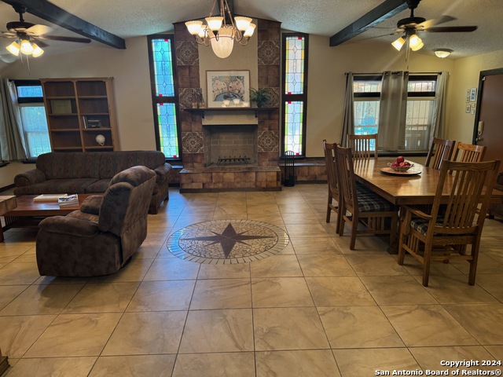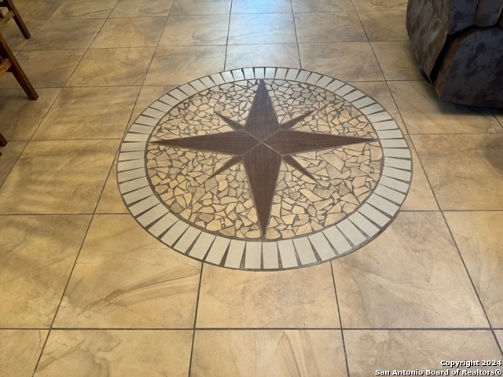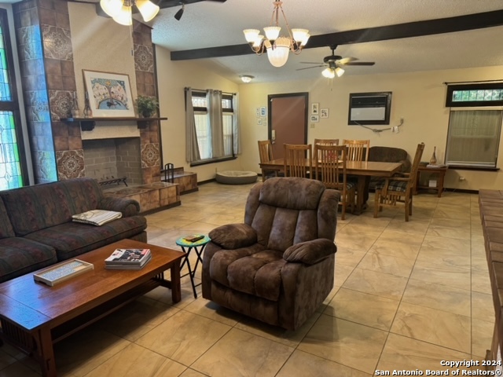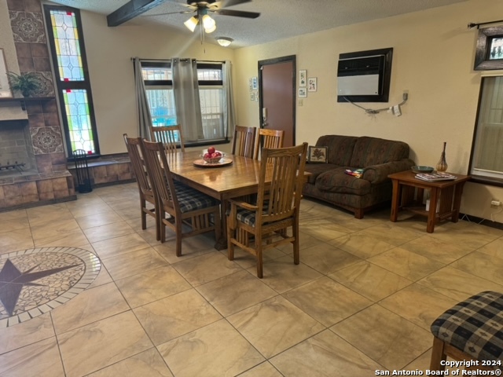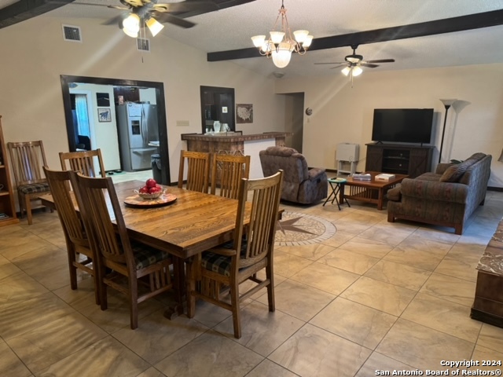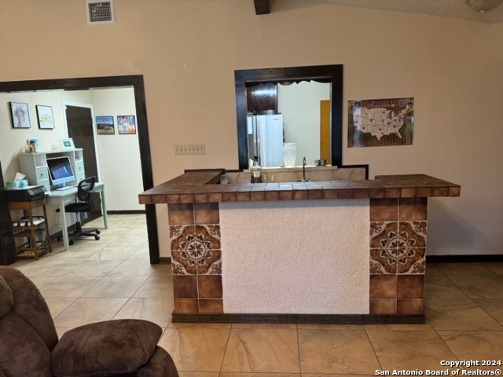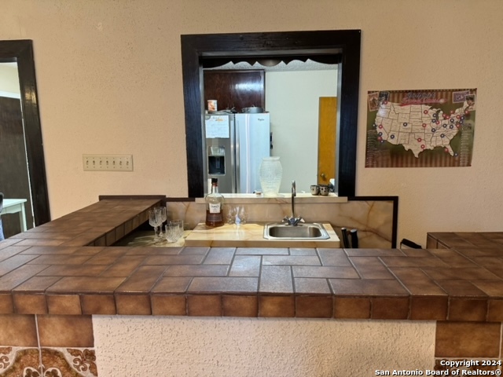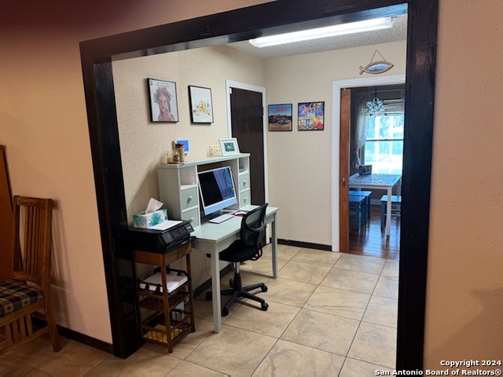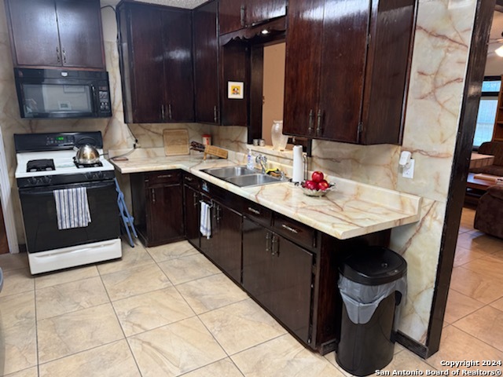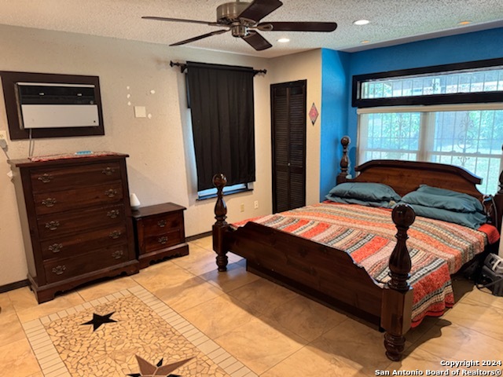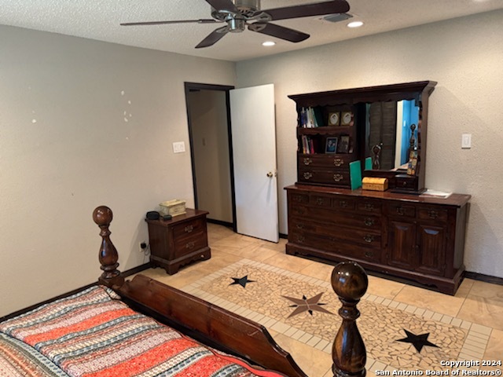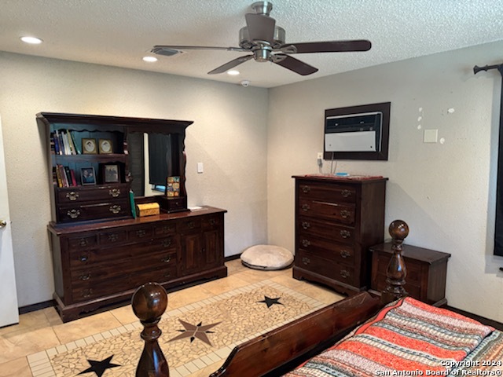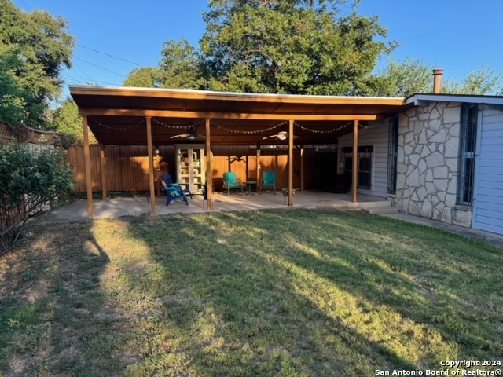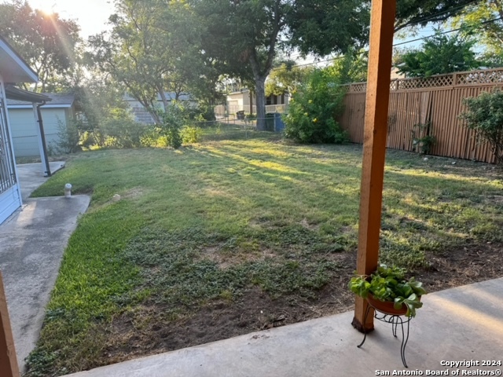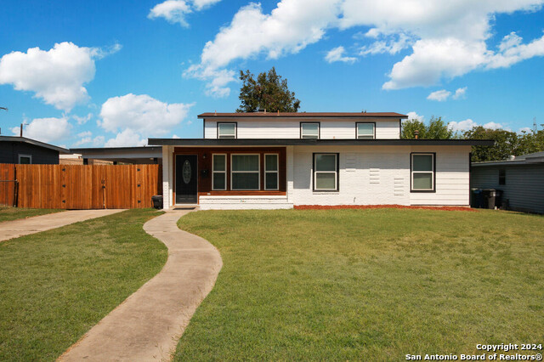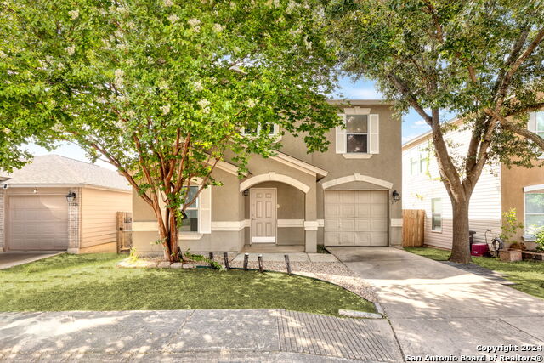518 Saratoga Dr, San Antonio, TX 78213
Property Photos
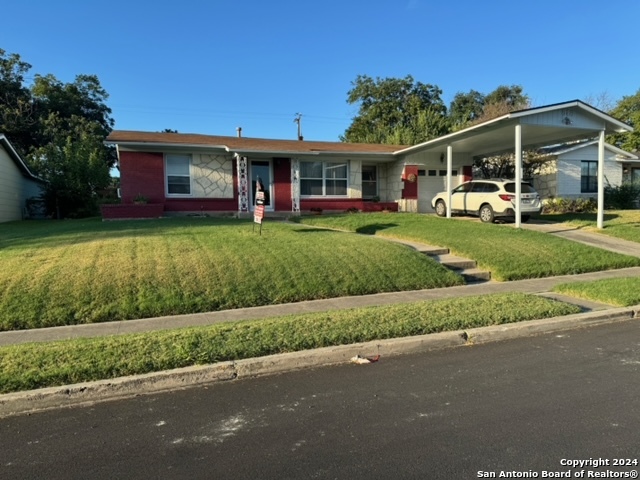
Would you like to sell your home before you purchase this one?
Priced at Only: $299,000
For more Information Call:
Address: 518 Saratoga Dr, San Antonio, TX 78213
Property Location and Similar Properties
- MLS#: 1774351 ( Single Residential )
- Street Address: 518 Saratoga Dr
- Viewed: 18
- Price: $299,000
- Price sqft: $151
- Waterfront: No
- Year Built: 1953
- Bldg sqft: 1980
- Bedrooms: 3
- Total Baths: 3
- Full Baths: 2
- 1/2 Baths: 1
- Garage / Parking Spaces: 1
- Days On Market: 234
- Additional Information
- County: BEXAR
- City: San Antonio
- Zipcode: 78213
- Subdivision: Dellview
- District: North East I.S.D
- Elementary School: Dellview
- Middle School: Jackson
- High School: Lee
- Provided by: Keller Williams Boerne
- Contact: Tina Amerson
- (512) 560-0067

- DMCA Notice
-
DescriptionVA ASSUMABLE LOAN! KILLER LOCATION at 410 and 10! The Dellview neighborhood sits in a great area with transit times like: 12 min. to the Alamo and Riverwalk, 13 min. to the Rim and La Cantera for shopping and entertainment, 10 min. to the Medical Center, 8 min. to USAA...and La Fogata (one of San Antonio's oldest and best restaurants) is just 4 mins. away! The entry includes a delightful sitting room and the two secondary bedrooms are in the front original section of the home as well as a full size bath with tub and shower. Delightful hints of the home's history are obvious when you see the wood floors and built in telephone nook in the hall way. Recent renovations include an open concept addition that boasts a high ceiling with beams, an ample living area, dining area, a bar and centering the room is a striking custom tiled TX star in the floor! Primary features of the property that have been updated in the last few years include: new AC unit 10/21, new hot water heater 8/21, plumbing and electrical upgrades 8/21 and 11/21, new light fixtures and ceiling fans 3/22. In July 2024 new tile work was done in the Primary shower and a new GE Gas Convetion Stove with No Preheat Air Fryer was installed in the kitchen. On the back of the house you will find an extra large covered patio area that makes for a delightful spot to be outdoors anytime whether you are having morning coffee, a lunch break, maybe grilling for dinner and/or hosting parites on the wekend with family and friends. The back yard has two sides with wooden fencing and the third is chain link, providing a good deal of privacy for you and your family. Topping off this great property is an attached one car garage, with laundry space, and a two car carport.
Payment Calculator
- Principal & Interest -
- Property Tax $
- Home Insurance $
- HOA Fees $
- Monthly -
Features
Building and Construction
- Apprx Age: 71
- Builder Name: Unknown
- Construction: Pre-Owned
- Exterior Features: Brick, Wood
- Floor: Saltillo Tile, Ceramic Tile, Wood
- Foundation: Slab
- Kitchen Length: 16
- Roof: Composition
- Source Sqft: Appsl Dist
Land Information
- Lot Description: City View, Sloping, Level
- Lot Improvements: Street Paved, Curbs, Street Gutters, Sidewalks, Alley, Asphalt, City Street, Interstate Hwy - 1 Mile or less
School Information
- Elementary School: Dellview
- High School: Lee
- Middle School: Jackson
- School District: North East I.S.D
Garage and Parking
- Garage Parking: One Car Garage, Attached
Eco-Communities
- Energy Efficiency: Ceiling Fans
- Water/Sewer: City
Utilities
- Air Conditioning: One Central
- Fireplace: Not Applicable
- Heating Fuel: Electric
- Heating: Central
- Recent Rehab: Yes
- Utility Supplier Elec: CPS
- Utility Supplier Grbge: City
- Utility Supplier Sewer: SAWS
- Utility Supplier Water: SAWS
- Window Coverings: Some Remain
Amenities
- Neighborhood Amenities: None
Finance and Tax Information
- Days On Market: 115
- Home Faces: North
- Home Owners Association Mandatory: None
- Total Tax: 6632.77
Rental Information
- Currently Being Leased: No
Other Features
- Block: 36
- Contract: Exclusive Right To Sell
- Instdir: From 410 take the Vance Jackson exit heading S to Saratoga Dr, make a R. Subject property will be almost two full blocks over and the home is on the L side of the street.
- Interior Features: One Living Area, Liv/Din Combo, Utility Area in Garage, Secondary Bedroom Down, 1st Floor Lvl/No Steps, High Ceilings, Open Floor Plan, High Speed Internet, All Bedrooms Downstairs, Laundry in Garage
- Legal Desc Lot: 13
- Legal Description: NCB 10531 BLK 36 LOT 13
- Miscellaneous: Investor Potential, As-Is
- Occupancy: Owner
- Ph To Show: 210-222-2227
- Possession: Closing/Funding
- Style: One Story, Traditional
- Views: 18
Owner Information
- Owner Lrealreb: No
Similar Properties
Nearby Subdivisions
Brkhaven/starlit Hills
Brkhaven/starlit/grn Meadow
Brook Haven
Castle Hills
Castle Park
Churchill Gardens
Conv A/s Code
Cresthaven Heights
Cresthaven Ne
Dellview
Dellview Ne/sa
Dellview Saisd
Greenhill Village
Harmony Hills
King O Hill
Larkspur
Lockhill Est - Std
Lockhill Estates
N/a
Oak Glen Park
Oak Glen Pk/castle Pk
Preserve At Castle Hills
Starlit Hills
Summerhill
The Gardens At Castlehil
Vista View
Wonder Homes



