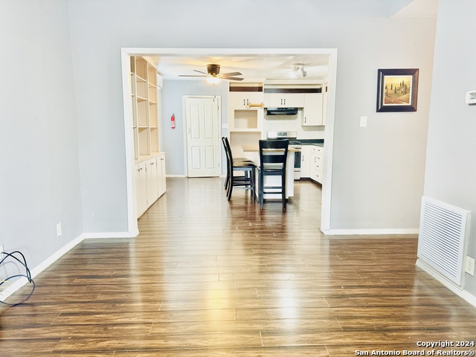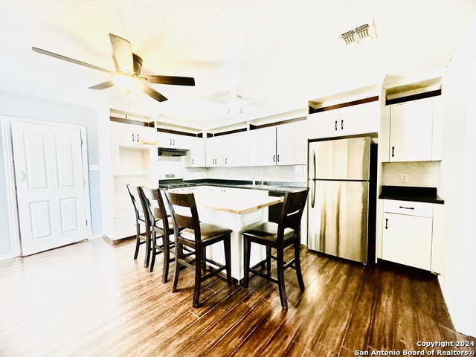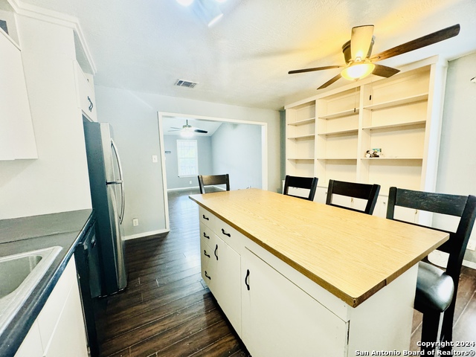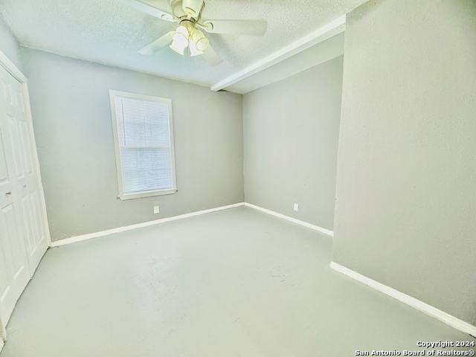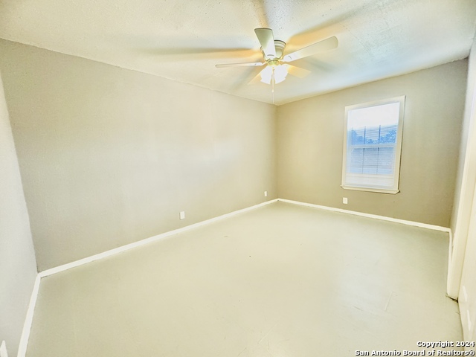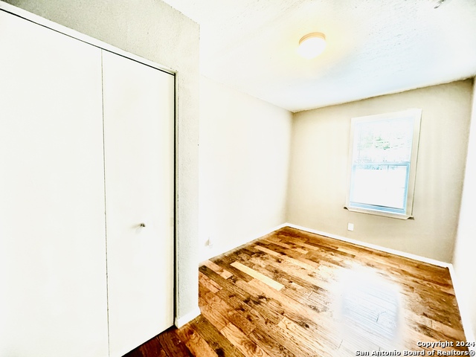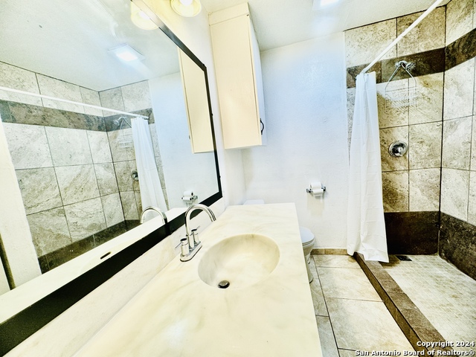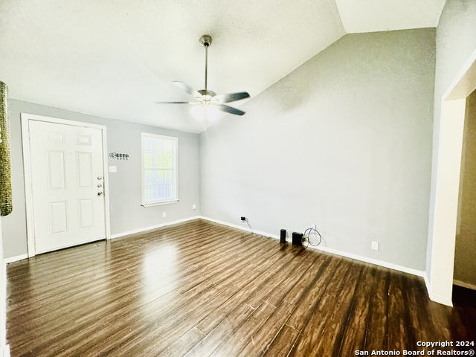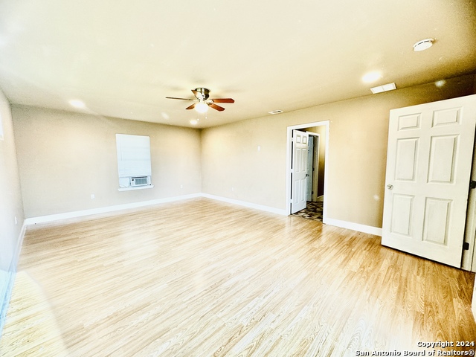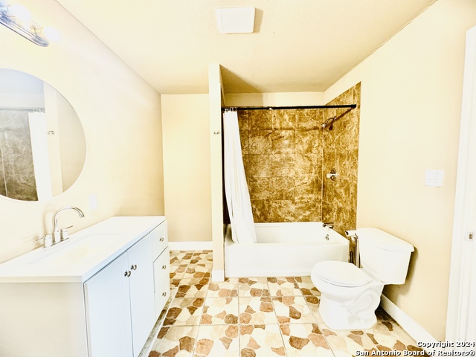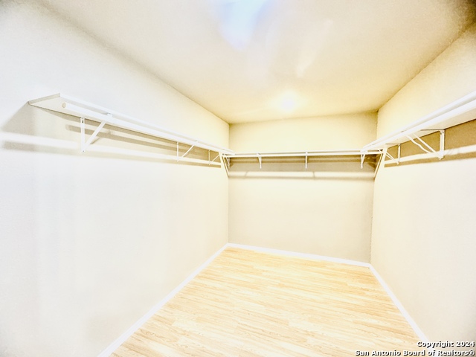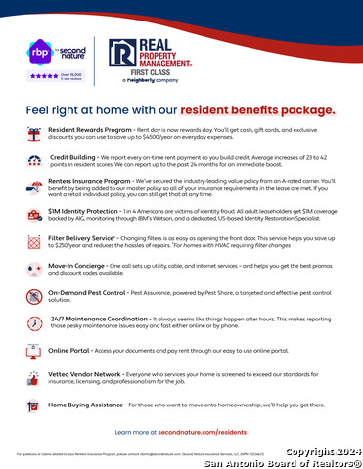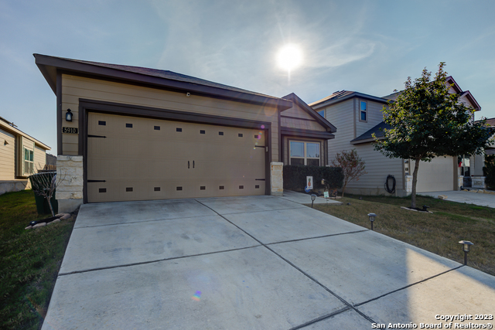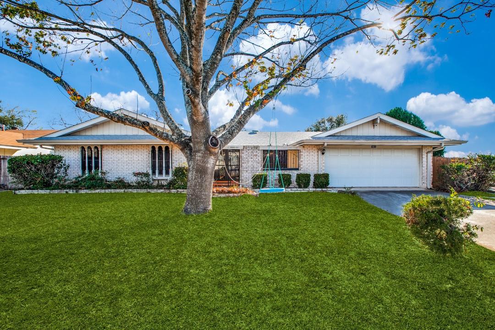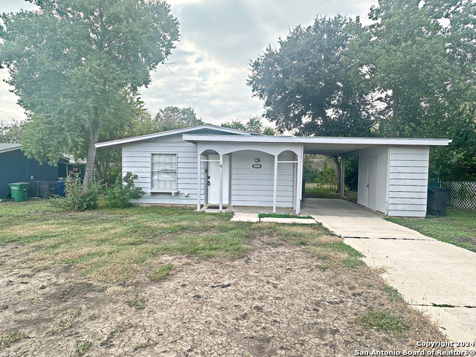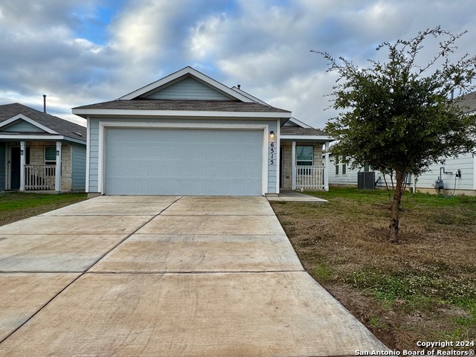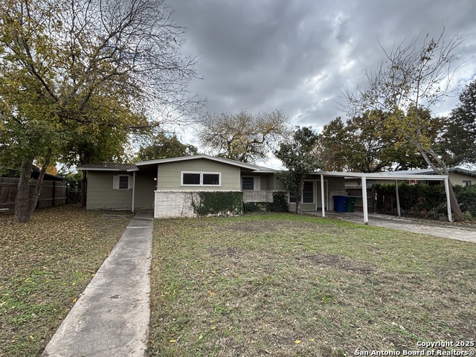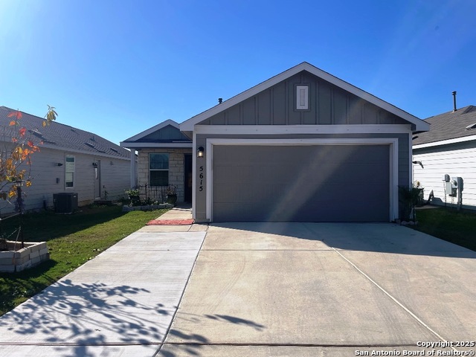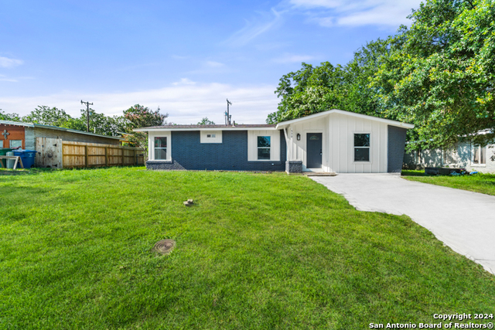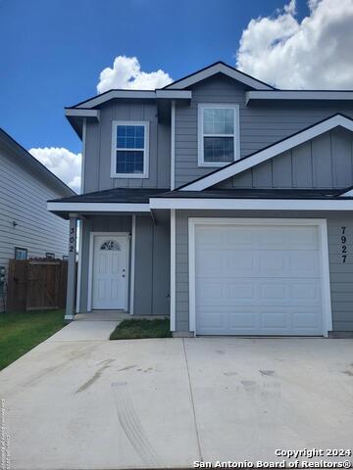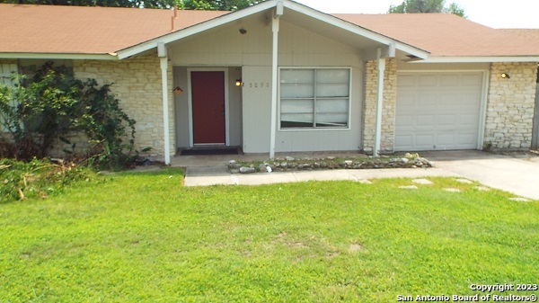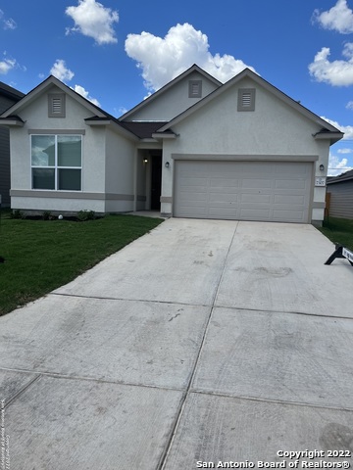221 Dinn Dr , San Antonio, TX 78218
Property Photos
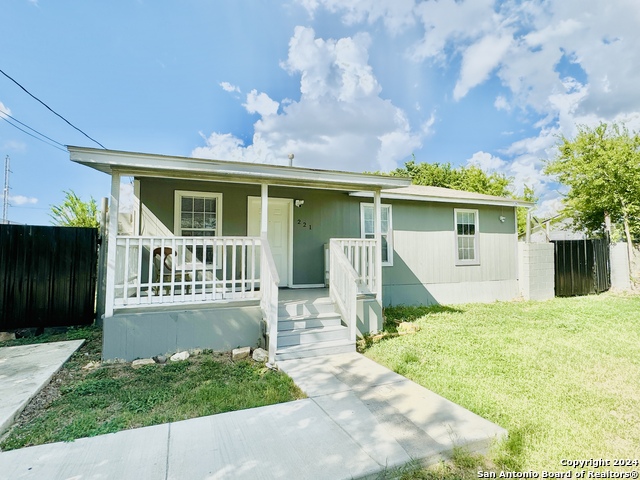
Would you like to sell your home before you purchase this one?
Priced at Only: $1,500
For more Information Call:
Address: 221 Dinn Dr , San Antonio, TX 78218
Property Location and Similar Properties
- MLS#: 1810202 ( Residential Rental )
- Street Address: 221 Dinn Dr
- Viewed: 14
- Price: $1,500
- Price sqft: $1
- Waterfront: No
- Year Built: 1953
- Bldg sqft: 1568
- Bedrooms: 4
- Total Baths: 2
- Full Baths: 2
- Days On Market: 109
- Additional Information
- County: BEXAR
- City: San Antonio
- Zipcode: 78218
- Subdivision: Remount Area
- District: North East I.S.D
- Elementary School: Call District
- Middle School: Call District
- High School: Call District
- Provided by: Real Property Management First Class
- Contact: Alice Garcia
- (210) 444-2070

- DMCA Notice
-
DescriptionMust see 4 BR, 2 BA located off 410 East, with convenient access to Ft. Sam Houston, shopping, and restaurants. This renovated home boasts an open floor plan, spacious bedrooms and a private backyard. The large kitchen features plenty of cabinets for storage, tons of natural light, and an island with seating for 2. All kitchen appliances are included! Pet Screening completed online. Cleaning & Pet fees are Non Refundable. We are proud to offer deposit free living to qualified renters through Obligo! We understand that moving costs can add up, so we want to extend financial flexibility to our residents. When you move in with us, you can skip paying a security deposit and keep the cash for activities you care about. More information upon application. All Real Property Management First Class residents are enrolled in the Resident Benefits Package (RBP)which includes liability insurance, credit building to help boost the resident's credit score with timely rent payments, up to $1M Identity Theft Protection, HVAC air filter delivery (for applicable properties), move in concierge service making utility connection and home service setup a breeze during your move in, our best in class resident rewards program, on demand pest control, and much more! More details upon application.
Payment Calculator
- Principal & Interest -
- Property Tax $
- Home Insurance $
- HOA Fees $
- Monthly -
Features
Building and Construction
- Apprx Age: 71
- Flooring: Ceramic Tile, Wood
- Kitchen Length: 15
- Source Sqft: Appsl Dist
School Information
- Elementary School: Call District
- High School: Call District
- Middle School: Call District
- School District: North East I.S.D
Garage and Parking
- Garage Parking: None/Not Applicable
Eco-Communities
- Water/Sewer: Water System, Sewer System
Utilities
- Air Conditioning: One Central
- Fireplace: Not Applicable
- Heating Fuel: Natural Gas
- Heating: Central
- Utility Supplier Elec: CPS
- Utility Supplier Gas: CPS
- Utility Supplier Grbge: CITY
- Utility Supplier Sewer: SAWS
- Utility Supplier Water: SAWS
- Window Coverings: Some Remain
Amenities
- Common Area Amenities: None
Finance and Tax Information
- Application Fee: 75
- Cleaning Deposit: 300
- Days On Market: 105
- Max Num Of Months: 24
- Security Deposit: 1500
Rental Information
- Rent Includes: No Inclusions
- Tenant Pays: Gas/Electric, Water/Sewer, Interior Maintenance, Yard Maintenance, Exterior Maintenance, Garbage Pickup, Renters Insurance Required
Other Features
- Application Form: ONLINE
- Apply At: RPMFIRSTCLASS.COM/HOUSES-
- Instdir: 410 Loop E, turn right on Dinn Dr. House will be on the left
- Interior Features: One Living Area
- Min Num Of Months: 12
- Miscellaneous: Not Applicable
- Occupancy: Vacant
- Personal Checks Accepted: No
- Ph To Show: 210-222-2227
- Restrictions: Not Applicable/None
- Salerent: For Rent
- Section 8 Qualified: No
- Style: One Story
- Views: 14
Owner Information
- Owner Lrealreb: No
Similar Properties
Nearby Subdivisions
Cambridge Village
Camelot 1
Camelot Sub Un 12b Ncb 15788
East Terrell Hills
East Terrell Hills Heights
East Village
Estrella
Fairfield
Middletown
Northeast Crossing
Northeast Crossing Tif 2
Oaks At Dial Ike
Oakwell Farms
Park Village
Remount Area
The Oaks
The Oaks At Dial Ike
Wilshire
Wilshire Estates
Wilshire Park/estates
Wilshire Terrace
Wilshire Village
Woodlake Estates



