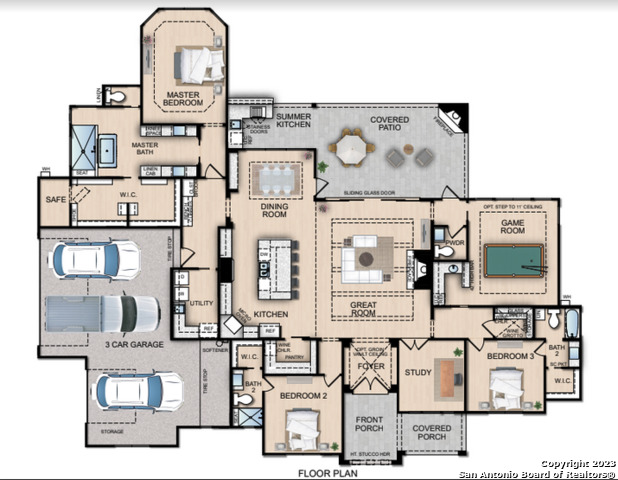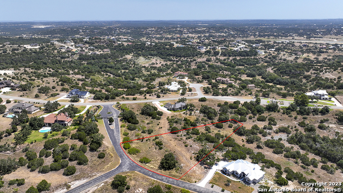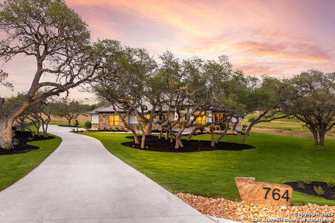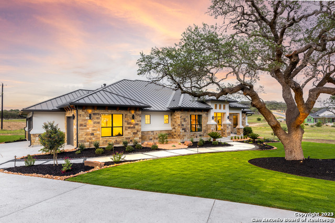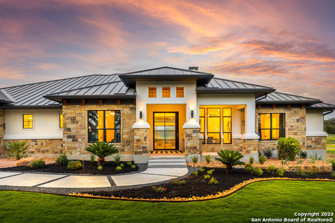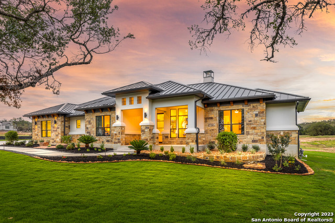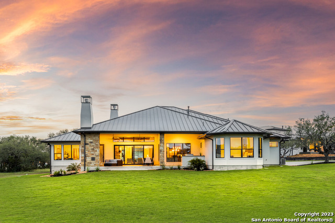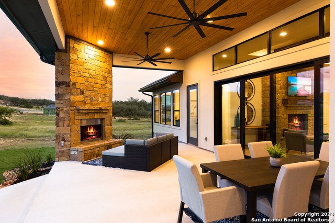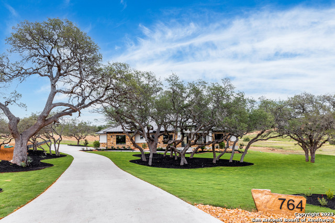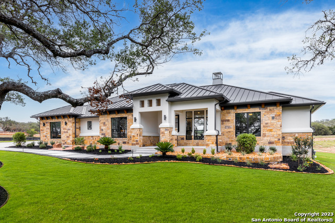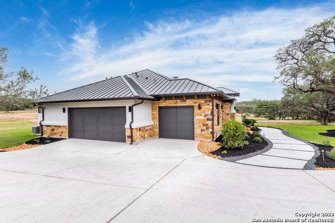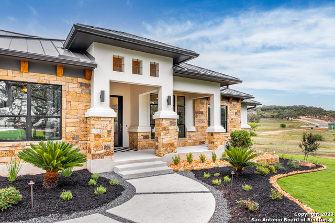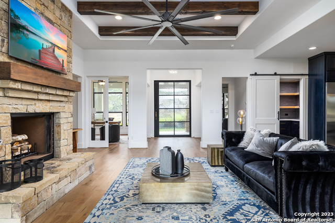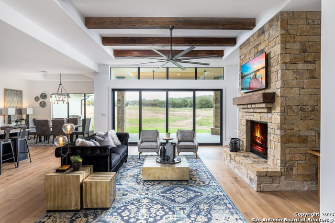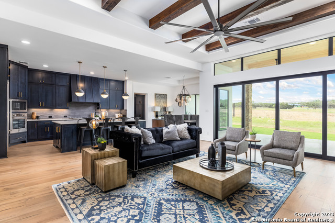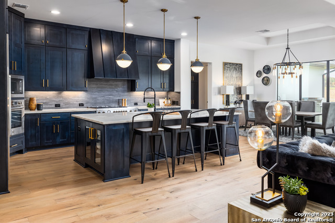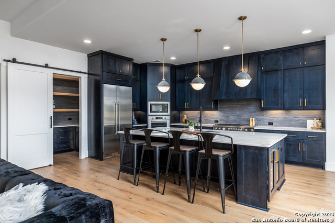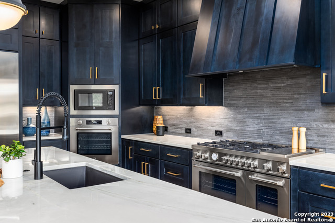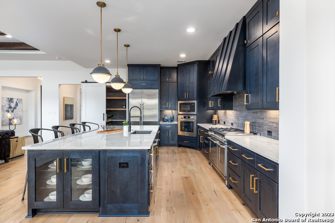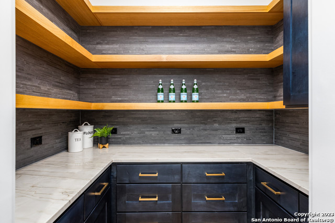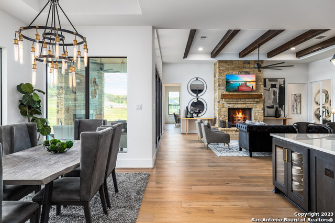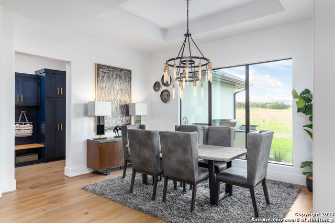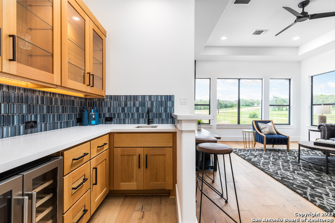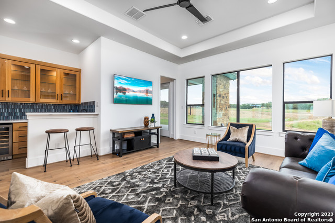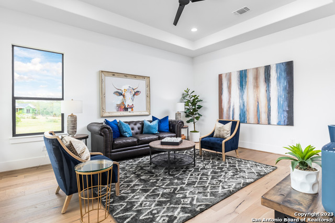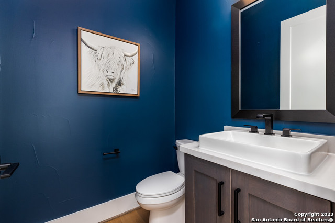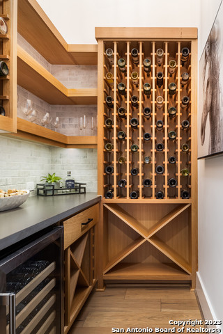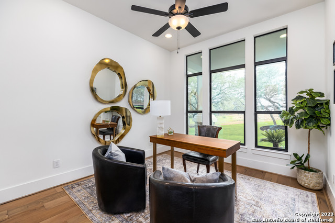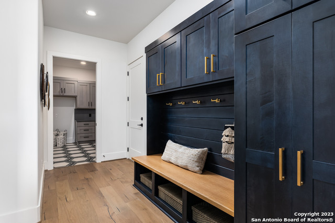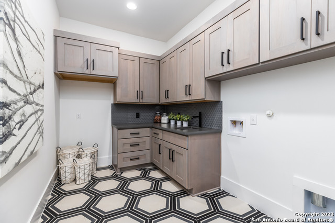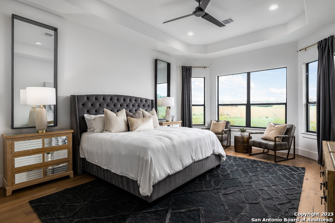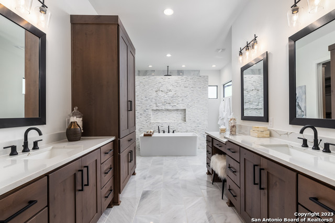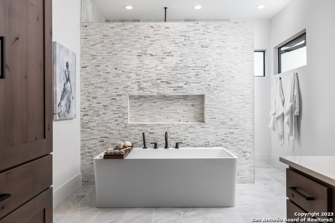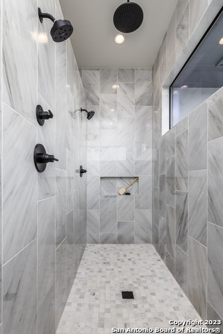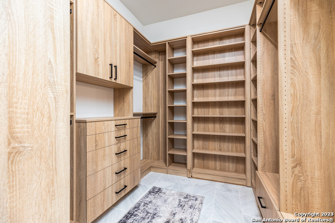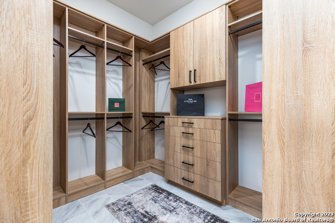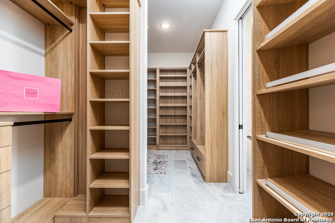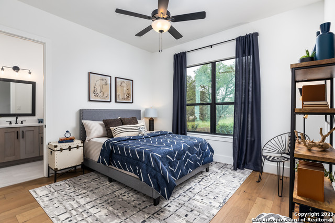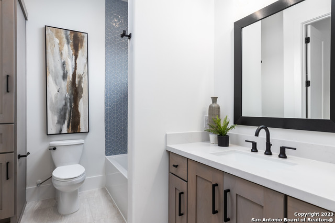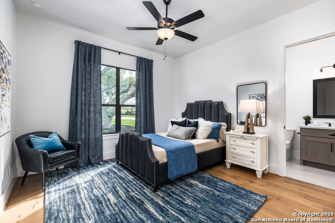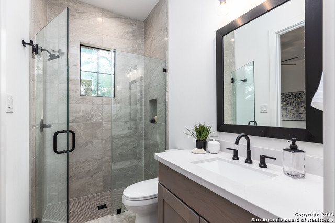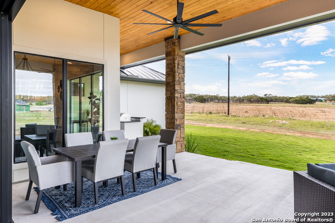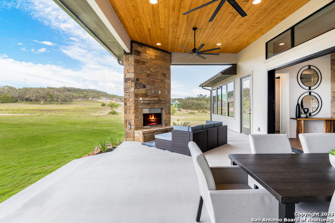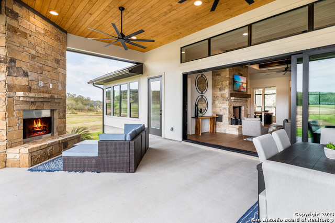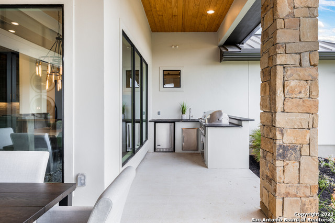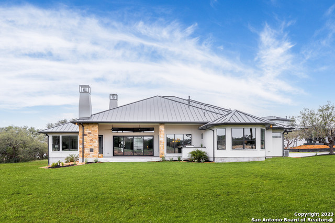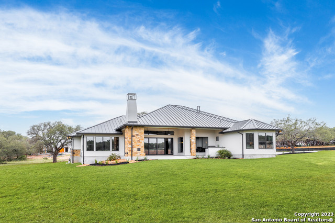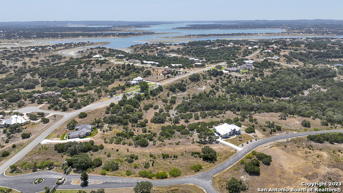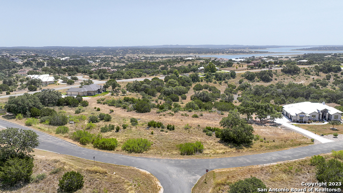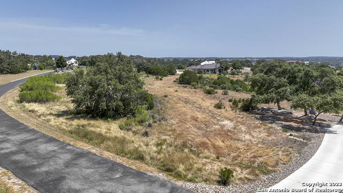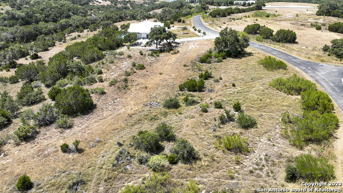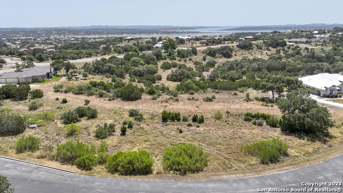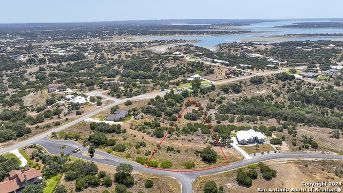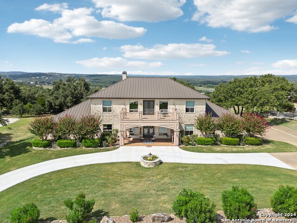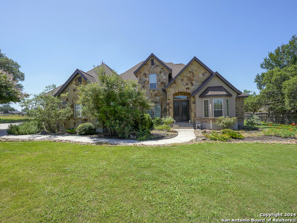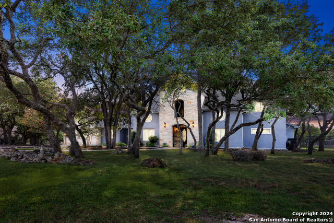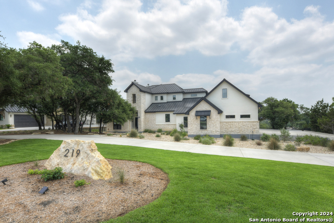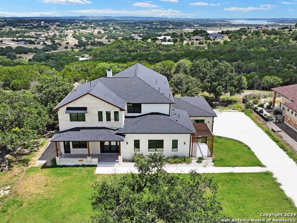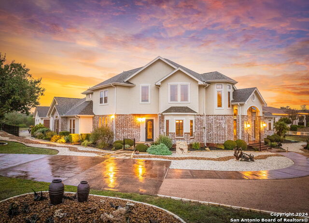1217 Rio Central Dr, Spring Branch, TX 78070
Property Photos
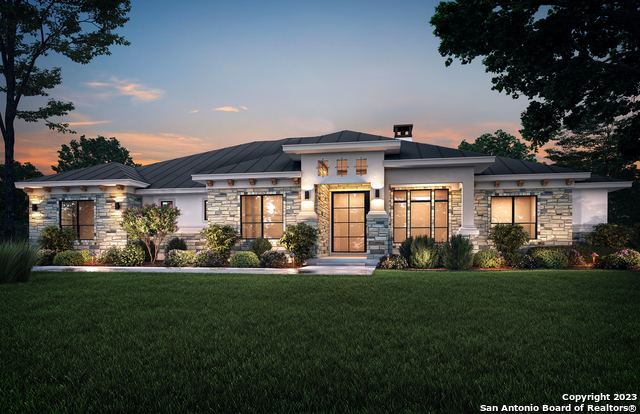
Would you like to sell your home before you purchase this one?
Priced at Only: $1,291,500
For more Information Call:
Address: 1217 Rio Central Dr, Spring Branch, TX 78070
Property Location and Similar Properties
- MLS#: 1706423 ( Single Residential )
- Street Address: 1217 Rio Central Dr
- Viewed: 120
- Price: $1,291,500
- Price sqft: $387
- Waterfront: No
- Year Built: Not Available
- Bldg sqft: 3341
- Bedrooms: 3
- Total Baths: 4
- Full Baths: 3
- 1/2 Baths: 1
- Garage / Parking Spaces: 3
- Days On Market: 534
- Acreage: 1.78 acres
- Additional Information
- Geolocation: 29.9105 / -98.3121
- County: COMAL
- City: Spring Branch
- Zipcode: 78070
- Subdivision: Mystic Shores
- District: Comal
- Elementary School: Rebecca Creek
- Middle School: Mountain Valley
- High School: Canyon Lake
- Provided by: JB Goodwin, REALTORS
- Contact: Blain Johnson
- (210) 559-6658

- DMCA Notice
-
DescriptionTO BE BUILT!! Exquisite craftsmanship in this Journey Homes one story custom contemporary plan to be built in the desirable Mystic Shores. Over an acre tree studded lot offering a beautiful 3 bedroom, 3.5 bath, 3 car garage ,3341 square feet all sitting on 1.7 acre lot. The drama begins with a 8' double steel/glass doors setting the stage for the custom details that await a discerning home owner. Bright and airy space is illuminated by thoughtfully placed windows, custom modern lighting throughout and soaring ceilings making the open concept living an expected luxury. A double door entry to the private study awaits . Entertainers dream in the open living, kitchen, and dining space with visuals of your guests from every angle. The floor to ceiling stone fireplace creates the ambience in the living area which opens to a view of the kitchen and dining space. Wood beams and rich brown tones eliciting cozy warm ambience throughout. The chef's kitchen boasts Italian imported Bertazzoni appliance package, huge island workspace, breakfast bar, gas cooking, SS refrigerator w/double freezer drawers, walk in pantry, soft close custom cabinetry, and deep sink. The dining area allows for a large seating area, contemporary double chandelier. The split primary retreat offers bay windows with a view of the majestic trees and a spa bath with huge walk in shower and soaker garden tub. The piece de resistance is the luxurious custom California Closet in the primary retreat.There are two additional guest suites both offering a full private spa bath. This completes the masterful layout. Well.......almost. This one story plan offers a large game room with bar/mini kitchen accented by designer tile and luxurious counters and fixtures. Additional luxurious finishes include raised tray ceiling treatments, tongue in groove wood ceiling highlights, and designer tile throughout. Through the 4 panels of wide sliding windows across the back of the home is an oasis boasting a spacious covered patio w/cedar lined ceiling, floor to ceiling stone fireplace, and fully outfitted outdoor kitchen. Complete your oasis in the over one acre level tree dotted back yard and lovely green space with the perfect setting for a pool. Mystic Shores community amenities are second to none and complete the package of the meticulous detail of this gorgeous Journey Home. Details and finishes are subject to change based on buyer preferences. Plans and layout can be changed to suit buyer needs as well. Come home to Journey Home: Built For Whatever Comes Next!
Payment Calculator
- Principal & Interest -
- Property Tax $
- Home Insurance $
- HOA Fees $
- Monthly -
Features
Building and Construction
- Builder Name: Journey Homes
- Construction: New
- Exterior Features: Stone/Rock, Wood, Stucco
- Floor: Wood
- Foundation: Slab
- Kitchen Length: 16
- Roof: Metal
- Source Sqft: Appsl Dist
School Information
- Elementary School: Rebecca Creek
- High School: Canyon Lake
- Middle School: Mountain Valley
- School District: Comal
Garage and Parking
- Garage Parking: Three Car Garage
Eco-Communities
- Water/Sewer: Aerobic Septic, Water Storage, Co-op Water
Utilities
- Air Conditioning: One Central
- Fireplace: Two, Living Room, Gas, Other
- Heating Fuel: Electric
- Heating: Central
- Utility Supplier Elec: PEC
- Utility Supplier Grbge: Hill Country
- Utility Supplier Water: CLWSC
- Window Coverings: Some Remain
Amenities
- Neighborhood Amenities: Waterfront Access, Pool, Park/Playground, Sports Court, Lake/River Park, Boat Ramp, Other - See Remarks
Finance and Tax Information
- Days On Market: 502
- Home Owners Association Fee: 754
- Home Owners Association Frequency: Annually
- Home Owners Association Mandatory: Mandatory
- Home Owners Association Name: MYSTIC SHORES
- Total Tax: 2936.93
Other Features
- Block: 21
- Contract: Exclusive Right To Sell
- Instdir: Continue straight onto US-281 N, to Continue on FM306. Drive to Rio Central Dr in Canyon Lake, Turn right onto FM306, Turn right onto Mystic Pkwy, Turn right onto Rio Central Dr
- Interior Features: Two Living Area, Liv/Din Combo, Eat-In Kitchen, Two Eating Areas, Island Kitchen, Walk-In Pantry, Study/Library, Game Room, Utility Room Inside, 1st Floor Lvl/No Steps, High Ceilings, Open Floor Plan, All Bedrooms Downstairs, Laundry Main Level, Walk in Closets
- Legal Desc Lot: 2316
- Legal Description: MYSTIC SHORES 21, LOT 2316
- Ph To Show: 2102222227
- Possession: Specific Date
- Style: One Story, Contemporary
- Views: 120
Owner Information
- Owner Lrealreb: No
Similar Properties
Nearby Subdivisions
25.729 Acres Out Of H. Lussman
Cascada At Canyon Lake
Cascada Canyon Lake 1
Comal Hills
Comal Hills 1
Creekwood Ranches
Cross Canyon Ranch 1
Cypress Cove
Cypress Cove 1
Cypress Cove 10
Cypress Cove 11
Cypress Cove 2
Cypress Cove 6
Cypress Cove Comal
Cypress Lake Gardens
Cypress Lake Grdns/western Ski
Cypress Sprgs The Guadalupe 1
Cypress Springs
Deer River
Deer River Ph 2
Guadalupe Hills
Guadalupe River Estates
Indian Hills
Indian Hills Est 2
Lake Of The Hills
Lake Of The Hills Estates
Lake Of The Hills West
Lantana Ridge
Leaning Oaks Ranch
Mystic Shores
Mystic Shores 11
Mystic Shores 16
Mystic Shores 18
Mystic Shores 3
N/a
Oakland Estates
Peninsula At Mystic Shores
Peninsula Mystic Shores 2
Preserve At Singing Hills The
Rayner Ranch
Rebecca Creek Park
River Crossing
Rivermont
Serenity Oaks
Singing Hills
Spring Branch Meadows
Springs @ Rebecca Crk
Springs Rebecca Creek 3a
Stallion Estates
Sun Valley
The Crossing At Spring Creek
The Peninsula On Lake Buchanan
The Preserve At Singing Hills
Twin Sister Estates
Twin Sisters Estates
Windmill Ranch



