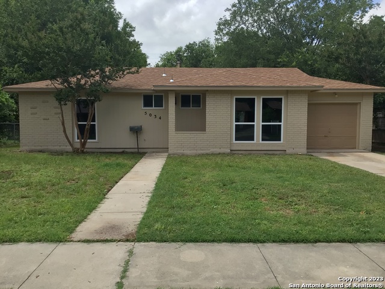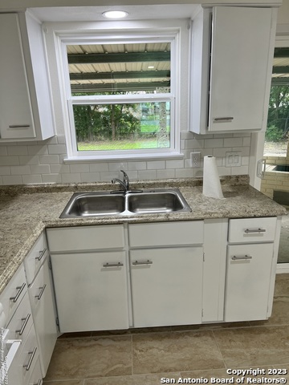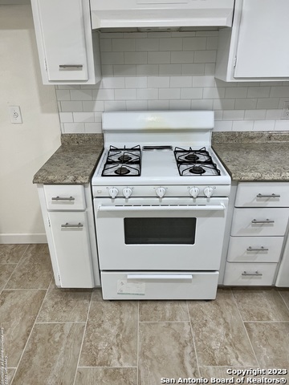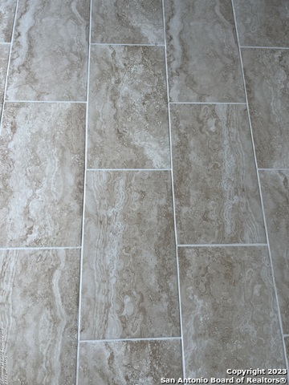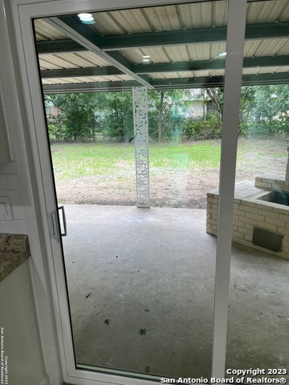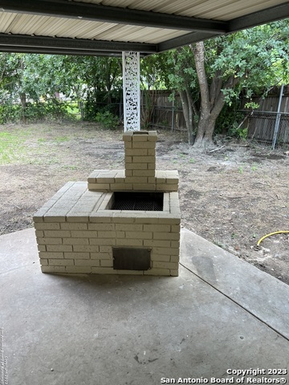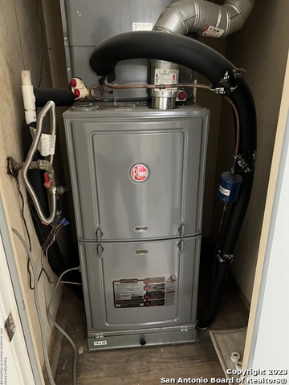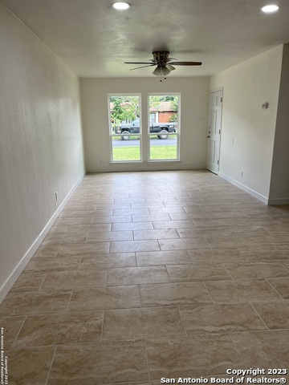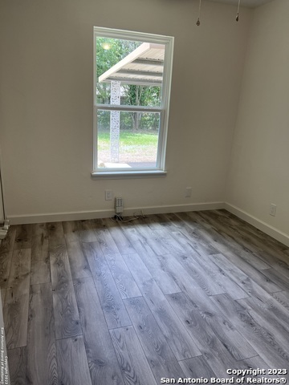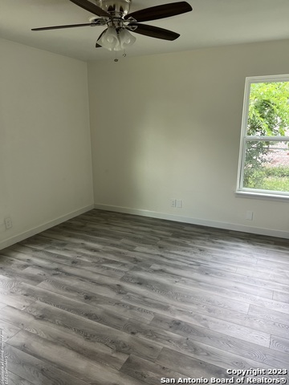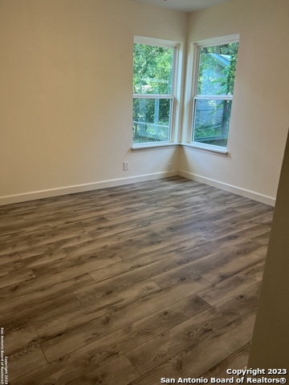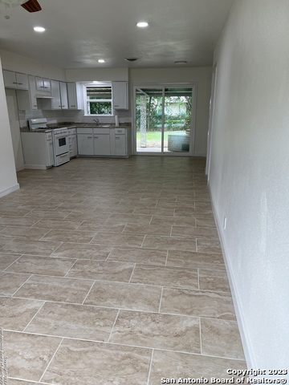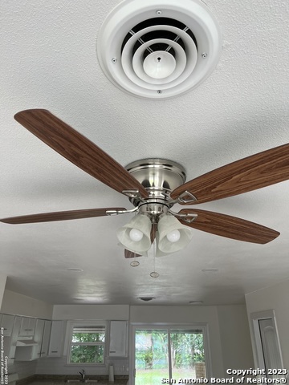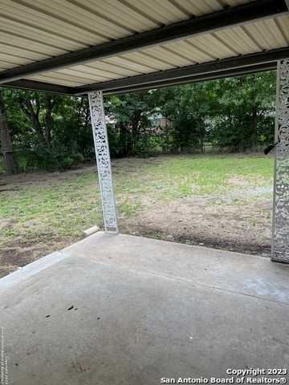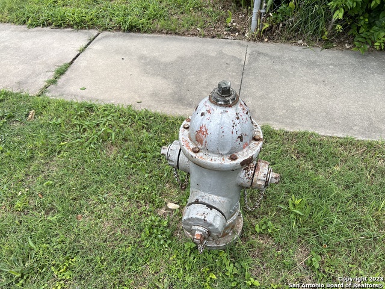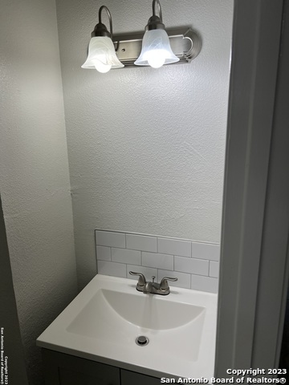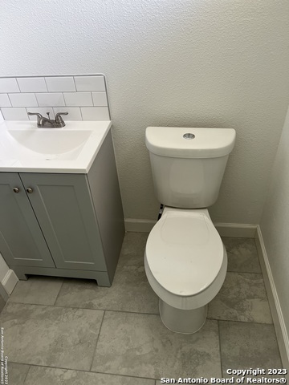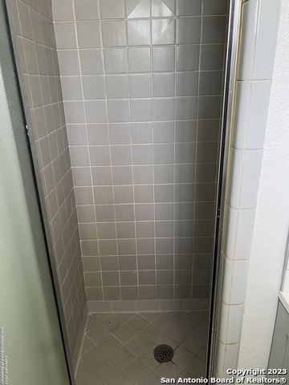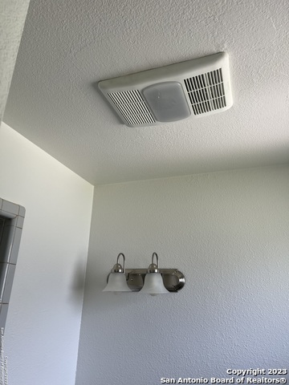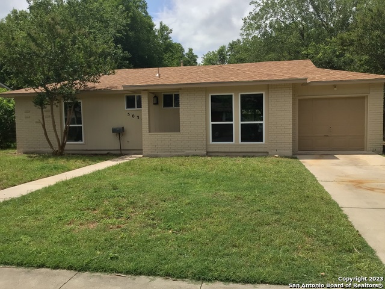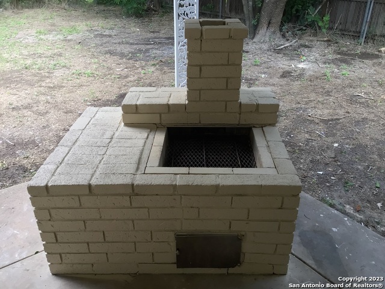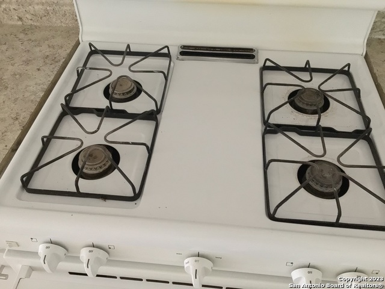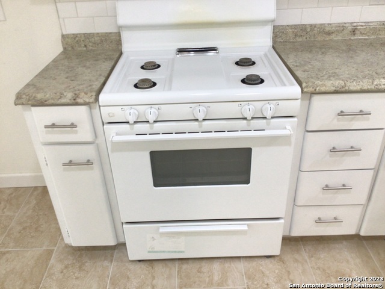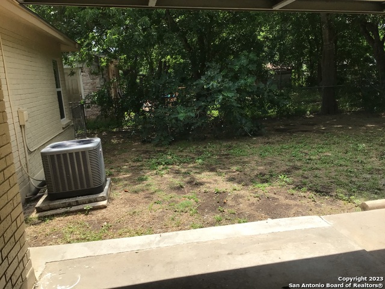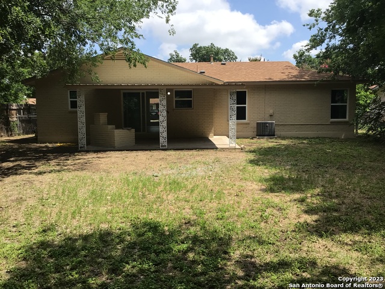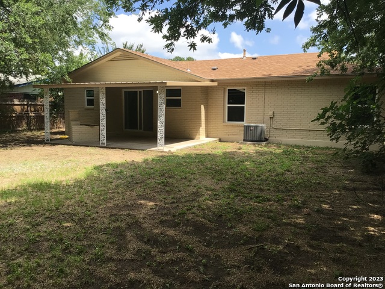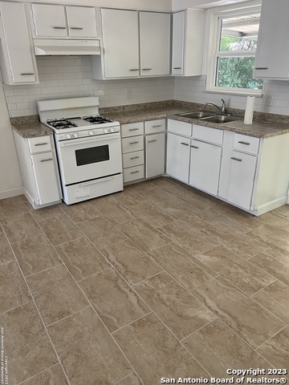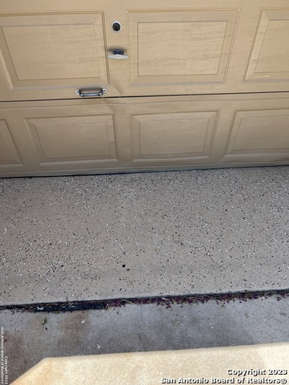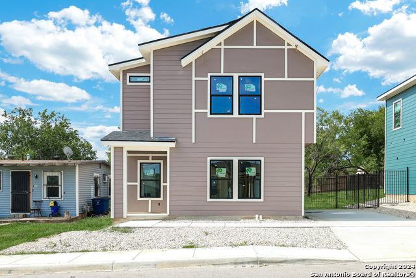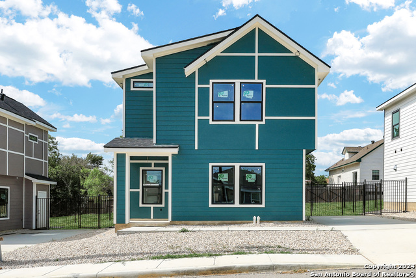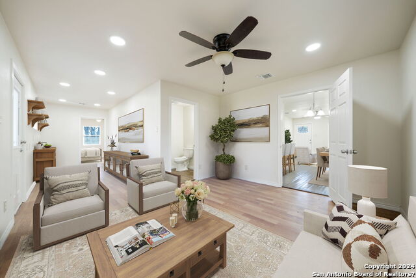5034 Creekmoor Dr, San Antonio, TX 78220
Property Photos
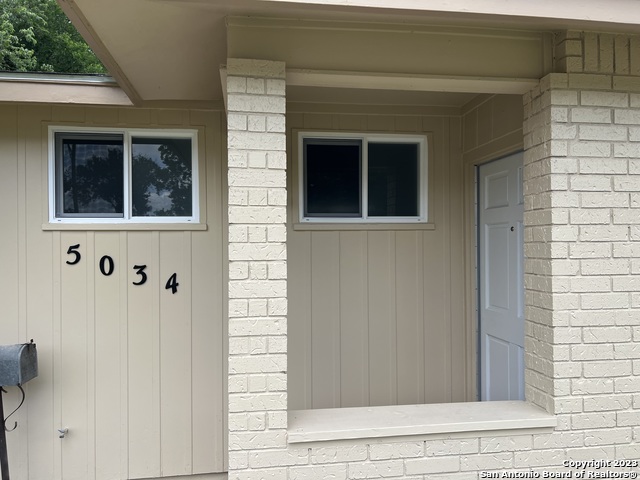
Would you like to sell your home before you purchase this one?
Priced at Only: $199,900
For more Information Call:
Address: 5034 Creekmoor Dr, San Antonio, TX 78220
Property Location and Similar Properties
- MLS#: 1692936 ( Single Residential )
- Street Address: 5034 Creekmoor Dr
- Viewed: 109
- Price: $199,900
- Price sqft: $170
- Waterfront: No
- Year Built: 1964
- Bldg sqft: 1176
- Bedrooms: 3
- Total Baths: 2
- Full Baths: 2
- Garage / Parking Spaces: 1
- Days On Market: 581
- Additional Information
- Geolocation: 29.4042 / -98.3927
- County: BEXAR
- City: San Antonio
- Zipcode: 78220
- Subdivision: Dellcrest
- District: San Antonio I.S.D.
- Elementary School: Hirsch
- Middle School: Davis
- High School: Sam Houston
- Provided by: Groff Properties
- Contact: R Shawn Groff
- (210) 240-4269

- DMCA Notice
-
Descriptionbeautiful home all redone and ready for new buyers,. has new tile, ceiling fans, paint inside and out, new roof, new windows with double pane windows, new door knobs, newer ac new cabinets knobs new bathroom sinks and commodes, very nice flooring wood limit in bedrooms large master with two closets huge backyard with covered patio and built in BBQ pit for grilling fun. all centrally located ion the dellcrest revitalized area and easy access to walmart, big lous pizza and 2m smokehouse, comanche park to enjoy everything you need close by
Payment Calculator
- Principal & Interest -
- Property Tax $
- Home Insurance $
- HOA Fees $
- Monthly -
Features
Building and Construction
- Apprx Age: 60
- Builder Name: unknown
- Construction: Pre-Owned
- Exterior Features: Brick, Siding
- Floor: Ceramic Tile, Wood, Laminate
- Foundation: Slab
- Kitchen Length: 16
- Other Structures: None
- Roof: Composition
- Source Sqft: Appsl Dist
Land Information
- Lot Dimensions: 50x100
- Lot Improvements: Sidewalks, Fire Hydrant w/in 500', City Street
School Information
- Elementary School: Hirsch
- High School: Sam Houston
- Middle School: Davis
- School District: San Antonio I.S.D.
Garage and Parking
- Garage Parking: One Car Garage, Attached
Eco-Communities
- Energy Efficiency: Double Pane Windows, Low E Windows, Ceiling Fans
- Water/Sewer: Water System, Sewer System
Utilities
- Air Conditioning: One Central
- Fireplace: Not Applicable
- Heating Fuel: Natural Gas
- Heating: Central
- Recent Rehab: Yes
- Utility Supplier Elec: cps
- Utility Supplier Gas: cps
- Utility Supplier Grbge: saws
- Utility Supplier Sewer: saws
- Utility Supplier Water: saws
- Window Coverings: All Remain
Amenities
- Neighborhood Amenities: None
Finance and Tax Information
- Days On Market: 555
- Home Faces: North
- Home Owners Association Mandatory: None
- Total Tax: 4444.5
Rental Information
- Currently Being Leased: No
Other Features
- Block: 19
- Contract: Exclusive Right To Sell
- Instdir: 410 south to exit rigs by exit right right on simlinger left on ceekmoor
- Interior Features: One Living Area, Liv/Din Combo, Eat-In Kitchen, Shop, Utility Area in Garage, Cable TV Available, Laundry Main Level
- Legal Desc Lot: 39
- Legal Description: NCB 13188 BLK 19 LOT 39
- Occupancy: Vacant
- Ph To Show: 2102404269
- Possession: Closing/Funding
- Style: One Story, Ranch
- Views: 109
Owner Information
- Owner Lrealreb: No
Similar Properties
Nearby Subdivisions



