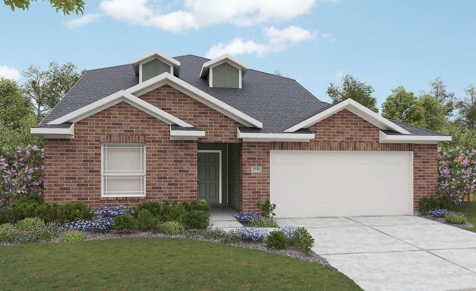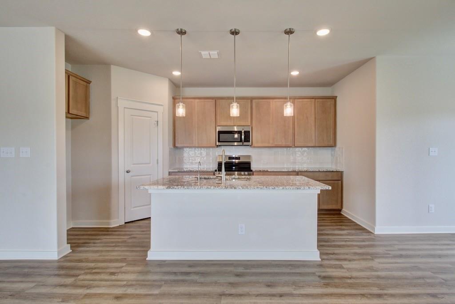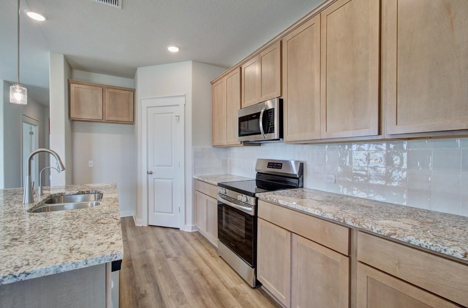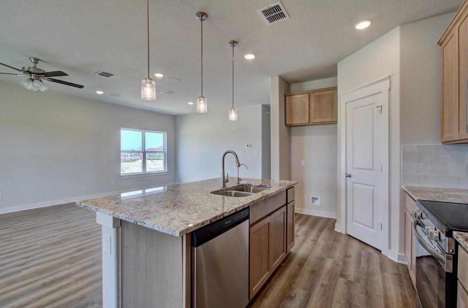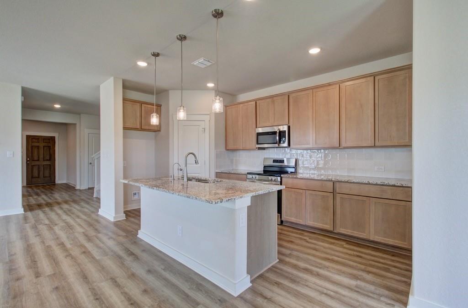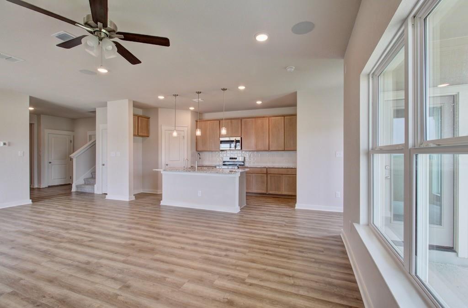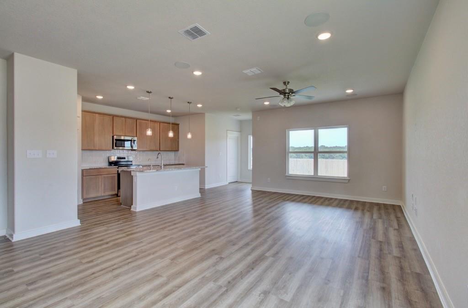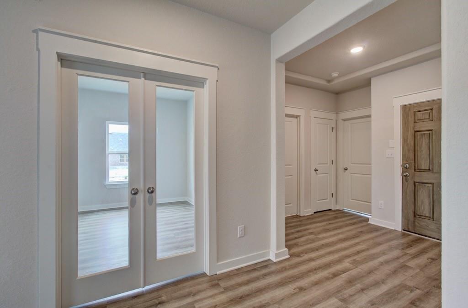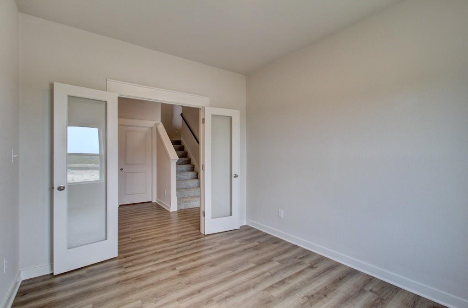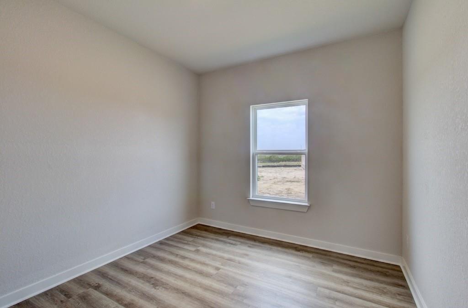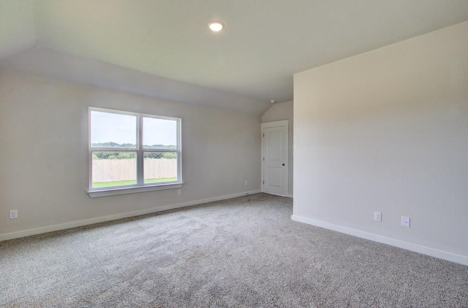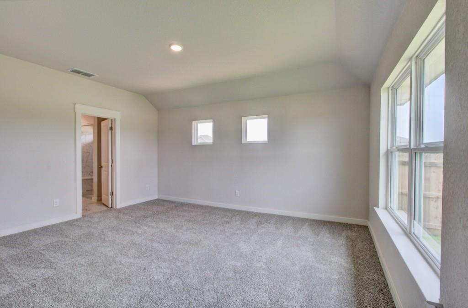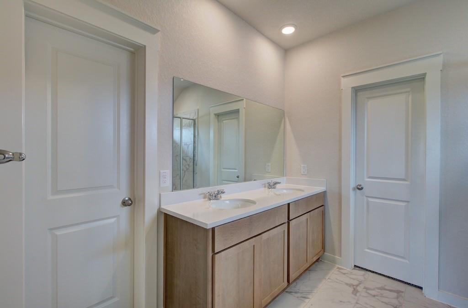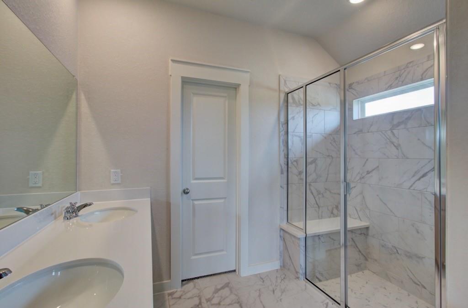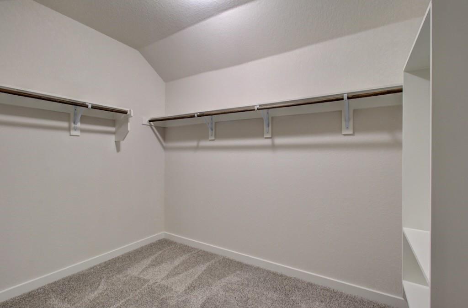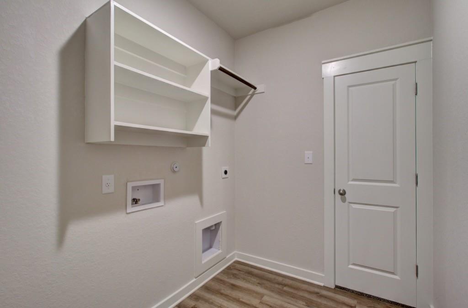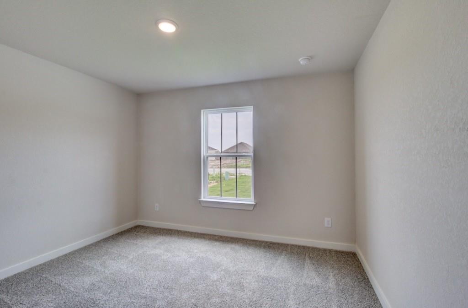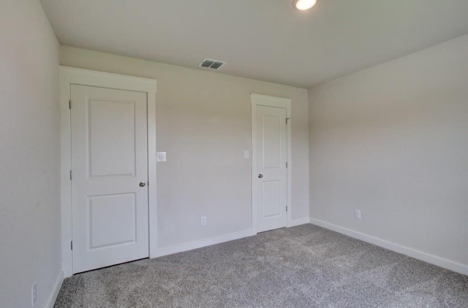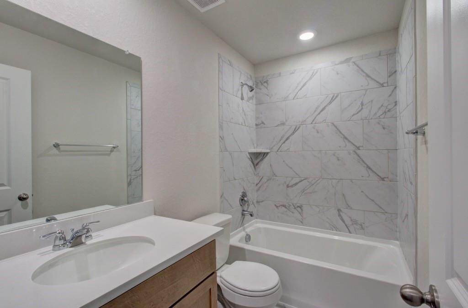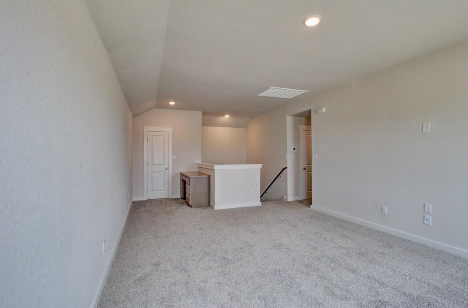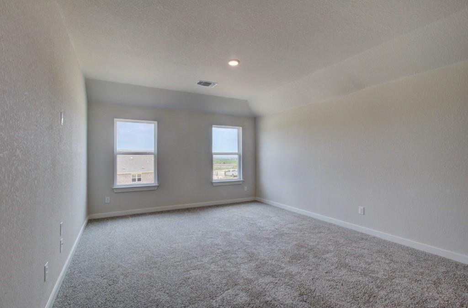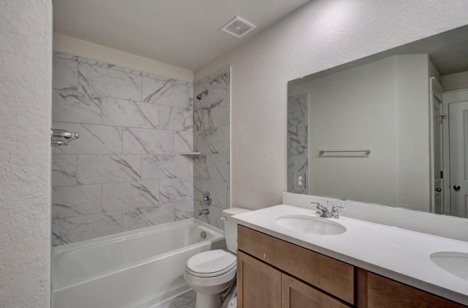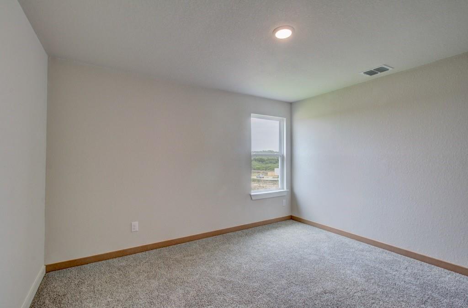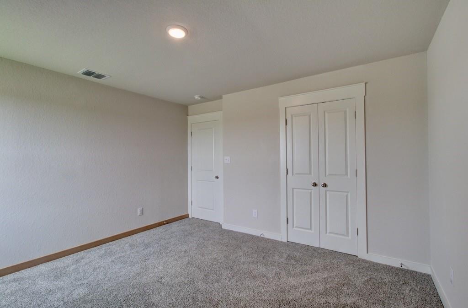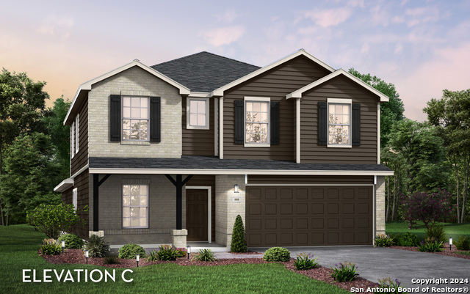3664 Meteor Rd, New Braunfels, TX 78130
Property Photos
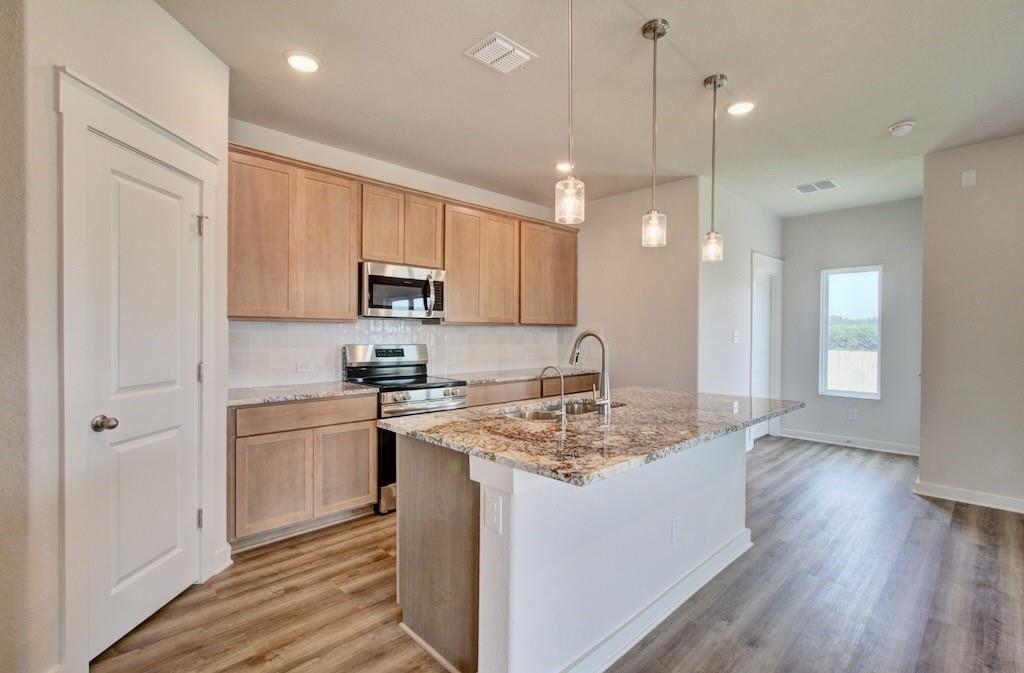
Would you like to sell your home before you purchase this one?
Priced at Only: $469,990
For more Information Call:
Address: 3664 Meteor Rd, New Braunfels, TX 78130
Property Location and Similar Properties
- MLS#: ACT9810411 ( Residential )
- Street Address: 3664 Meteor Rd
- Viewed: 5
- Price: $469,990
- Price sqft: $0
- Waterfront: No
- Waterfront Type: None
- Year Built: 2024
- Bldg sqft: 0
- Bedrooms: 5
- Total Baths: 3
- Full Baths: 3
- Garage / Parking Spaces: 2
- Days On Market: 101
- Additional Information
- Geolocation: 29.7681 / -98.0693
- County: COMAL
- City: New Braunfels
- Zipcode: 78130
- Subdivision: Cloud Country
- Elementary School: Oak Creek
- Middle School: Canyon
- High School: Canyon
- Provided by: Brightland Homes Brokerage
- Contact: April Maki
- (512) 330-9366
- DMCA Notice
-
Description**Game Room, Secondary Bedroom on Main Level, Enlarged Pantry, Upgraded Owner's Bathroom, Storage Closet Under Stairs, Extended Covered Patio** This 2830 SQFT two story home in the lovely Cloud Country community is one you don't want to miss out on, with 5 bedrooms 3 full bathrooms, and tons of upgrades. The large owner's suite is at the rear of the home. The bathroom is upgraded with a tiled shower, a separate garden tub with a window above, a double vanity with a 36" tall mirror, a linen closet, a semi private toilet with the option to add a door, and a large walk in closet with an added door leading into the laundry room. There is a ceiling fan in the great room. The open kitchen has a center island housing a dishwasher and a 10" sink with an elite water purification system, 42" cabinets with crown moulding, upgraded stainless steel appliances with an electric range, an externally circulated vent, granite countertops, and an enlarged walk in pantry. There is a flex room off the foyer and a storage closet under the stairs. Bedroom 2, on the main level, has a walk in closet. The hall bathroom is upgraded with tile surround ILO a three piece panel. Upstairs is a large game room with an added closet, 3 bedrooms, and a storage closet near the upgraded third bathroom. The home's exterior has front brick masonry, an extended covered patio, a 6' privacy fence with a gate, a professionally landscaped yard, and a sprinkler system with a water conserving rain sensor. **Photos shown may not represent the listed house**
Payment Calculator
- Principal & Interest -
- Property Tax $
- Home Insurance $
- HOA Fees $
- Monthly -
Features
Building and Construction
- Builder Name: Brightland Homes
- Covered Spaces: 2.00
- Exterior Features: Pest Tubes in Walls, Private Yard
- Fencing: Back Yard, Gate, Privacy, Wood
- Flooring: Carpet, Tile, Vinyl, Wood
- Living Area: 2830.00
- Other Structures: None
- Roof: Composition, Shingle
- Year Built Source: Builder
Property Information
- Property Condition: Under Construction
Land Information
- Lot Features: Back Yard, Curbs, Front Yard, Public Maintained Road, Sprinkler - In Rear, Sprinkler - In Front, Sprinkler - Rain Sensor, Trees-Small (Under 20 Ft)
School Information
- High School: Canyon
- Middle School: Canyon Middle
- School Elementary: Oak Creek
Garage and Parking
- Garage Spaces: 2.00
- Open Parking Spaces: 0.00
- Parking Features: Attached, Door-Single, Garage, Garage Door Opener, Garage Faces Front
Eco-Communities
- Green Energy Efficient: None
- Pool Features: None
- Water Source: MUD, Public
Utilities
- Carport Spaces: 0.00
- Cooling: Central Air
- Heating: Central
- Sewer: MUD, Public Sewer
- Utilities: Electricity Available, Electricity Connected, Natural Gas Available
Finance and Tax Information
- Home Owners Association Fee Includes: Common Area Maintenance
- Home Owners Association Fee: 400.00
- Insurance Expense: 0.00
- Net Operating Income: 0.00
- Other Expense: 0.00
- Tax Year: 2024
Other Features
- Accessibility Features: None
- Appliances: Convection Oven, Dishwasher, Disposal, Electric Range, ENERGY STAR Qualified Appliances, Exhaust Fan, Microwave, Oven, Electric Oven, Plumbed For Ice Maker, Range, Free-Standing Electric Range, Self Cleaning Oven, Stainless Steel Appliance(s), Vented Exhaust Fan, Washer/Dryer, Water Heater, Water Purifier
- Association Name: Diamond Association
- Country: US
- Interior Features: Ceiling Fan(s), High Ceilings, Granite Counters, Crown Molding, Double Vanity, Electric Dryer Hookup, Eat-in Kitchen, Entrance Foyer, Kitchen Island, Low Flow Plumbing Fixtures, Open Floorplan, Pantry, Primary Bedroom on Main, Walk-In Closet(s), Washer Hookup, Wired for Data, Wired for Sound
- Legal Description: Brightland Homes Lot 25 Block 14 unit 7
- Levels: Two
- Area Major: CM
- Parcel Number: 150117055700
- View: None
Similar Properties
Nearby Subdivisions
14 New Braunfels
A- 20 A M Esnaurizar (lt 47 Kr
A0001 - A- 1 Sur- 1 A M Esnaur
Arroyo Verde
August Fields
Augustus Pass
Avenida
Avery Park
Baus Add
Block J
Cap Rock
Caprock
Casinas At Gruene
Castle Ridge
Cb5039
City
City Block 1073
City Block 4009
City Block 4042
City Block 4051
City Block 4059
City Block 5061
City Block 5071
City Block 5100
City Block 5103
City Block 5119
Citynew Braunfels
Cloud Country
Cornerstone #4
Cotton Crossing
Cotton Crossing 7
Country Club Estates
Creekside
Cypress Rapids
Dauer Ranch
Dauer Ranch Estates
Deer Crest
Do
Dove Crossing
Downtown
Duke Gardens
Eickenroht
Elley Lane
Elley Lane Sub Un 2
Elley Lane Subdivision
Elley West Un 1
Elly Lane
Esnaurizar A M
Farm Haus
Fellers
Fields Of Morningside
Five/cross Condo
Forest Park
Garden Park
Garden Park 6
Gardens Of Evergreen
Gardens Of Ranch Estates
Glen Brook
Glencrest - Guadalupe County
Green Meadow
Green Meadows
Green Meadows 1
Green Meadows 3
Green Meadows-comal
Greystone
Gruene Courtyard
Gruene Crossing
Gruene Crossing 3
Gruene River
Gruene River Place
Gruene Road 2
Gruene Villages: 40ft. Lots
Gruene Wald
Gruenefield
Guada Coma
Guada Coma Estates
Guadacoma
Guadalupe Ridge
Gus Becker Camp
Heather Glen
Heather Glen Ph 2
Heather Glen Phase 1
Heather Glen Phase 2
Heather Glen Phase 4
Heatherfield
Heatherfield, Unit 2
Heights @ Saengerhalle
Heights @ Saengerhalle (the)
Helms Terrace
Herber Estates
Hidden Springs
High Cotton Estates
Highland Grove
Highland Grove Un 9
Highland Grove Un5
Highland Park
Highland Ridge
Hillside On Landa
Huisache Hills
Kirkwood
Knudson
Kreuslerville
Kuehler
Kuehler Addition
Kyndwood
Lake Front Hideaway
Lakecreek
Lakeview Heights
Lakewinds
Lakewood Shadow
Lakewood Shadows 2
Landa Park Estates
Landa Park Highland
Legacy At Lake Dunlap
Legend Heights
Legend Point
Legend Pond
Legend Pondlegend Point Ph 2
Lone Star
Lonesome Dove
Lonesome Dove Unit #1
Long Creek Ph 1
Long Creek-the Bandit
Magnolia Springs
Marys Cove
Mayfair
Mayfair 50ft. Lots
Mayfair 60ft. Lots
Mayfair: 50ft. Lots
Mayfair: 60ft. Lots
Meadow Creek
Meyers Landing
Milltown
Mission Oaks
Mockingbird Heights
Mockingbird Heights 7
Morning Mist
N/a
New Braunfels
New City Block 1029
None
North Park Meadows
North Ranch Estates
North Ranch Estates 1
Northview
Northwest Crossing
Not In Defined Subdivision
Oak Cliff Estates
Oak Creek
Oak Creek Estates
Oak Creek Estates Ph 1a
Oak Creek Estates Ph 1b
Oak Crk Un 4
Oakwood Estates
Oakwood Estates 3
Oakwood Estates 5 Garden Homes
Oakwood Estates 8
Out/comal County
Out/guadalupe Co.
Overlook
Overlook At Creekside Unit 1
Overlook At Creekside Unit 2
Palace Heights
Park Place
Park Ridge
Parkside
Parkview Estates
Pecan Crossing
Preston Estates
Providence Place
Quail Valley
Quail Valley 1
Quail Valley 4a
Rhine Terrace
Ridgemont
Ridgemont Un 4 Sub
Rio Vista
River Bend
River Chase
River Enclave 1
River Terrace
Rivercresst Heights
Rivercrest Heights
Rivermill Crossing
Rivertree 1
Rolling Valley
Saengerhall Meadows
Saengerhalle
Saengerhalle Meadows
Sangerhalle Meadows
Schuetz
Schumann Staats Add Bl 4019
Schumann Staats Add Bl 4042
Shadow Park 2
Skyview
Solms Landing
Solms Lndg
Solms Preserve
Sophienburg Hill
South Bank 1
Southbank
Southwest New Braunfels Bl 404
Spring Valley
Steelwood Trails
Stone Gate
Stonegate
Summerwood
Summerwood 8
Sunflower Ridge
Sungate
Sunset Ridge
The Mayfair
Toll Brothers At Legacy At Lak
Toll Brothers At Mayfair - Com
Town Creek
Town Creek 1
Town Crk Sub Ph 4
Town View Estates
Towne View
Towne View Estates
Townview East
Undefined
Villa Rio
Village Northwest
Voss Farms
Voss Farms 1
Walnut Estates
Walnut Heights
Walnut Hills
Wasser Ranch
Wasser Ranch Un 2
Watson Lane Estates
Weltner Farms
West End
West End 4
West Village At Creek Side
West Village At Creekside 2
West Village At Creekside 3
West Village At Creekside 4
West Village T Creekside
Whispering Valley
Whispering Winds
Whisperwind
Whisperwind - Comal
Whisperwind 3
White Wing Phase #1 - Guadalup
Willowbrook
Winding Creek
Winding Creek Ranch
Winding Creek Sub'd
Woodlands Heights
Woodrow 1



