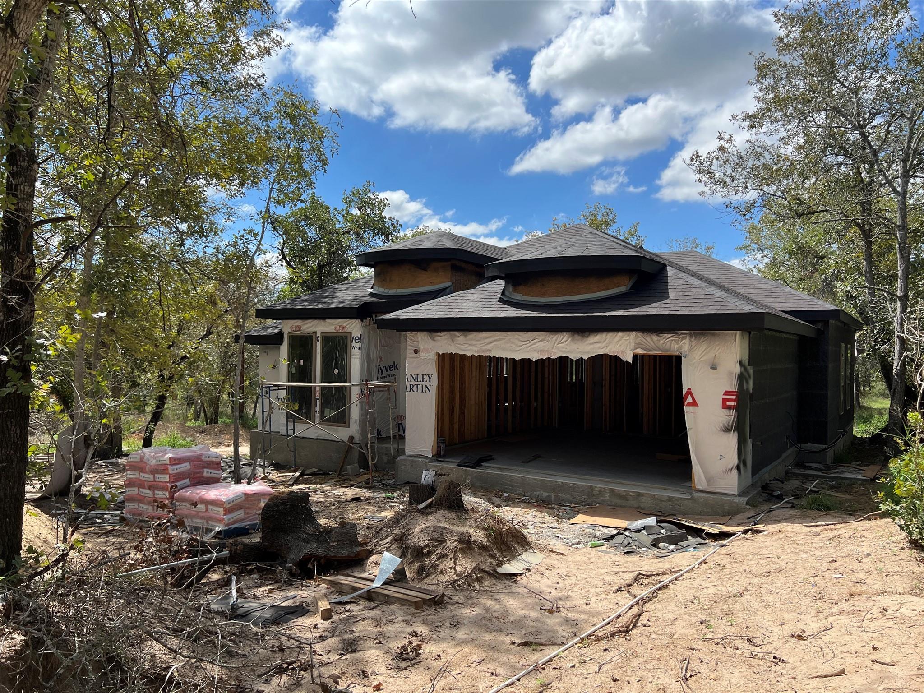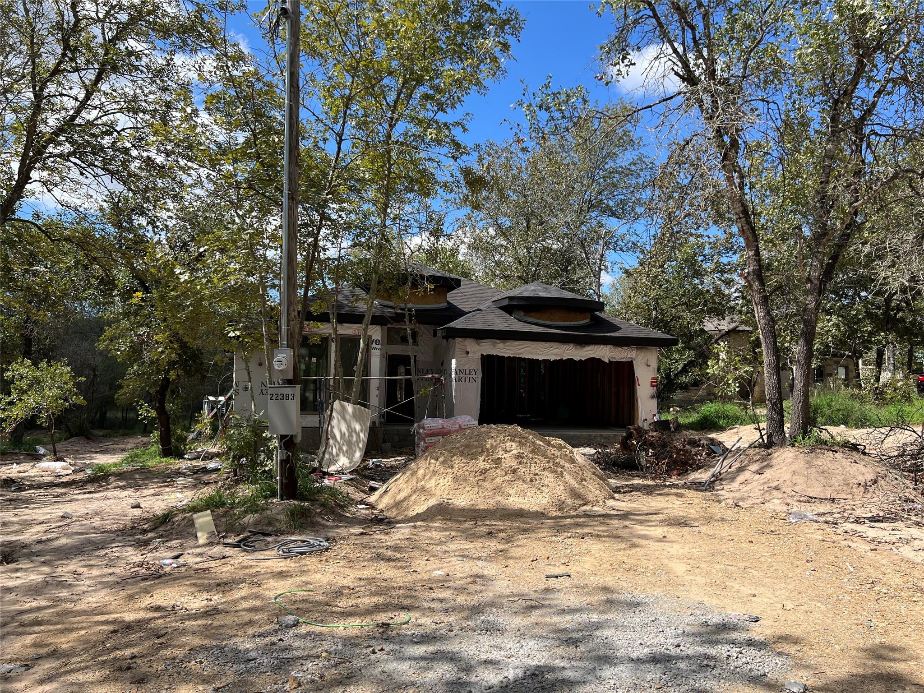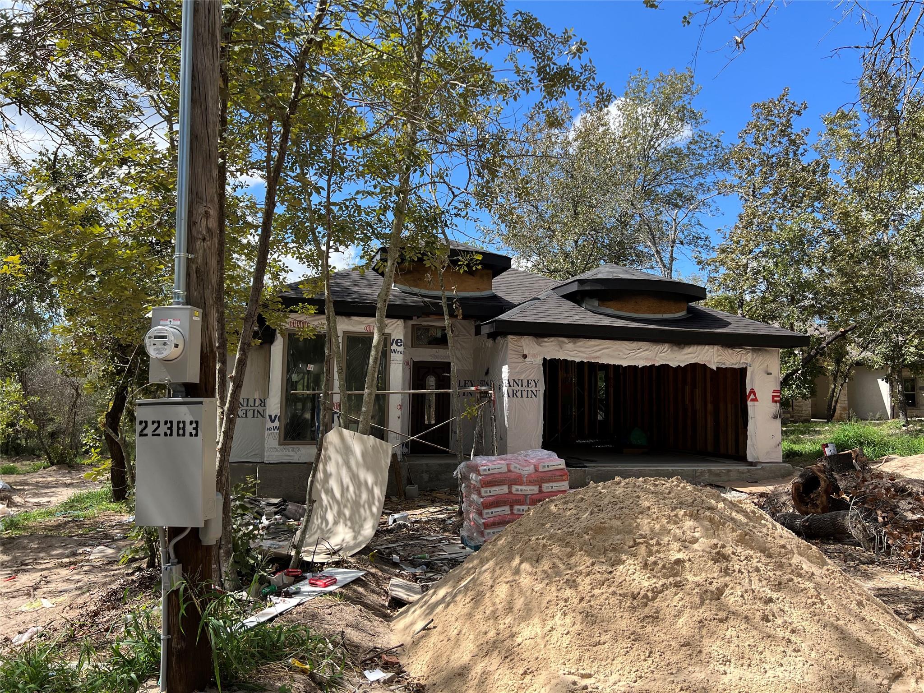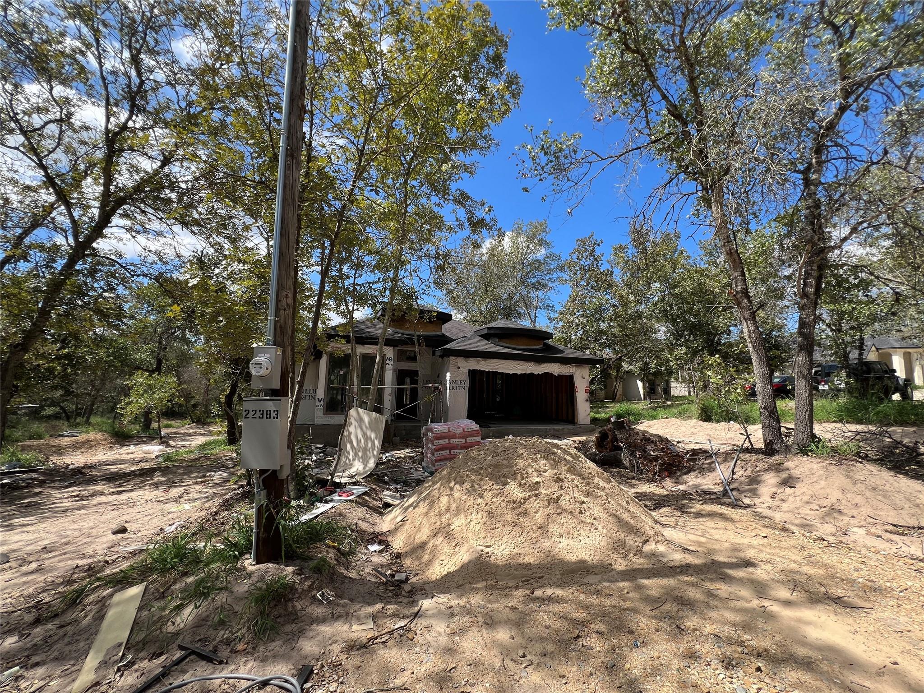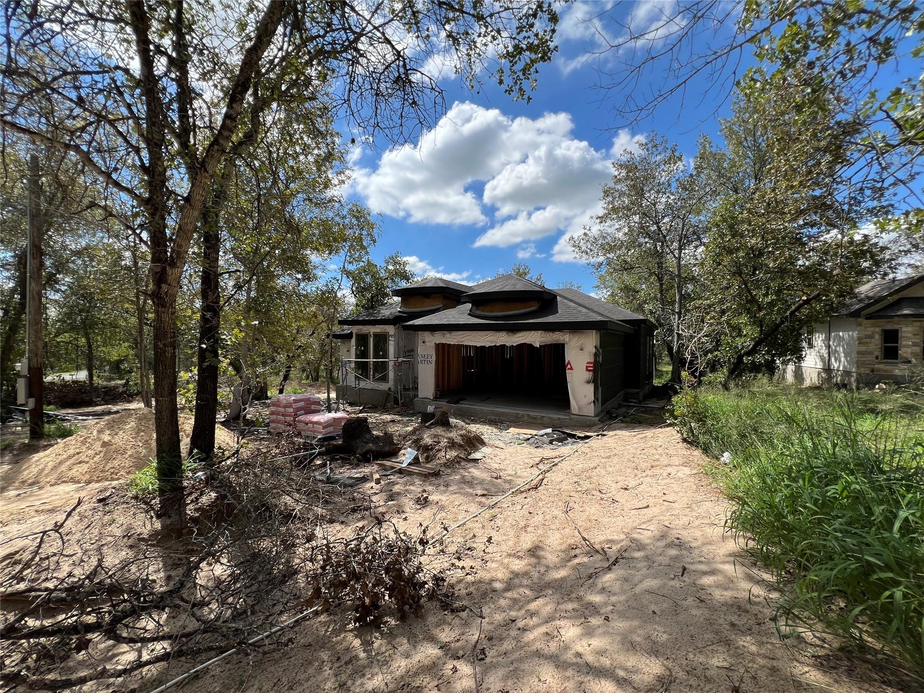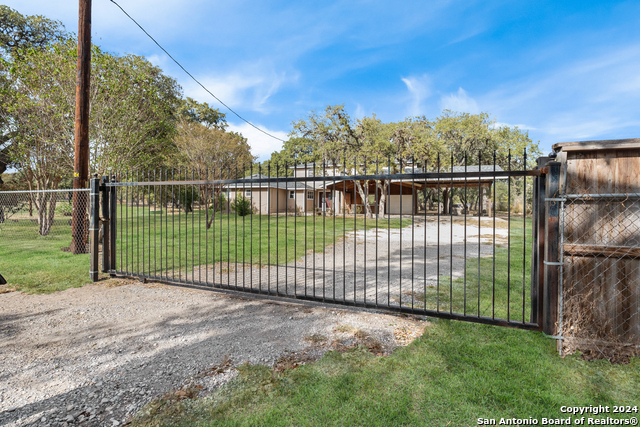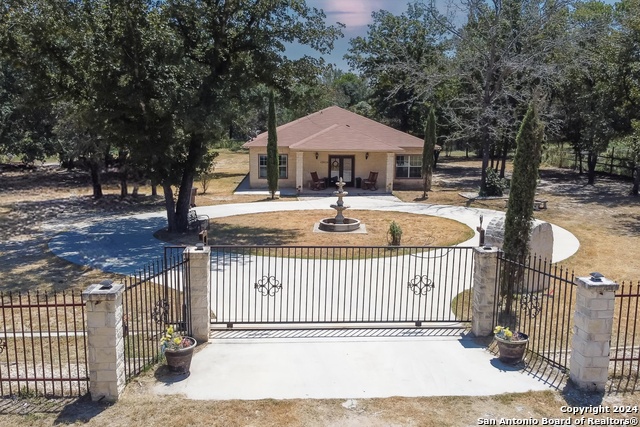22383 Mathis Rd, San Antonio, TX 78264
Property Photos
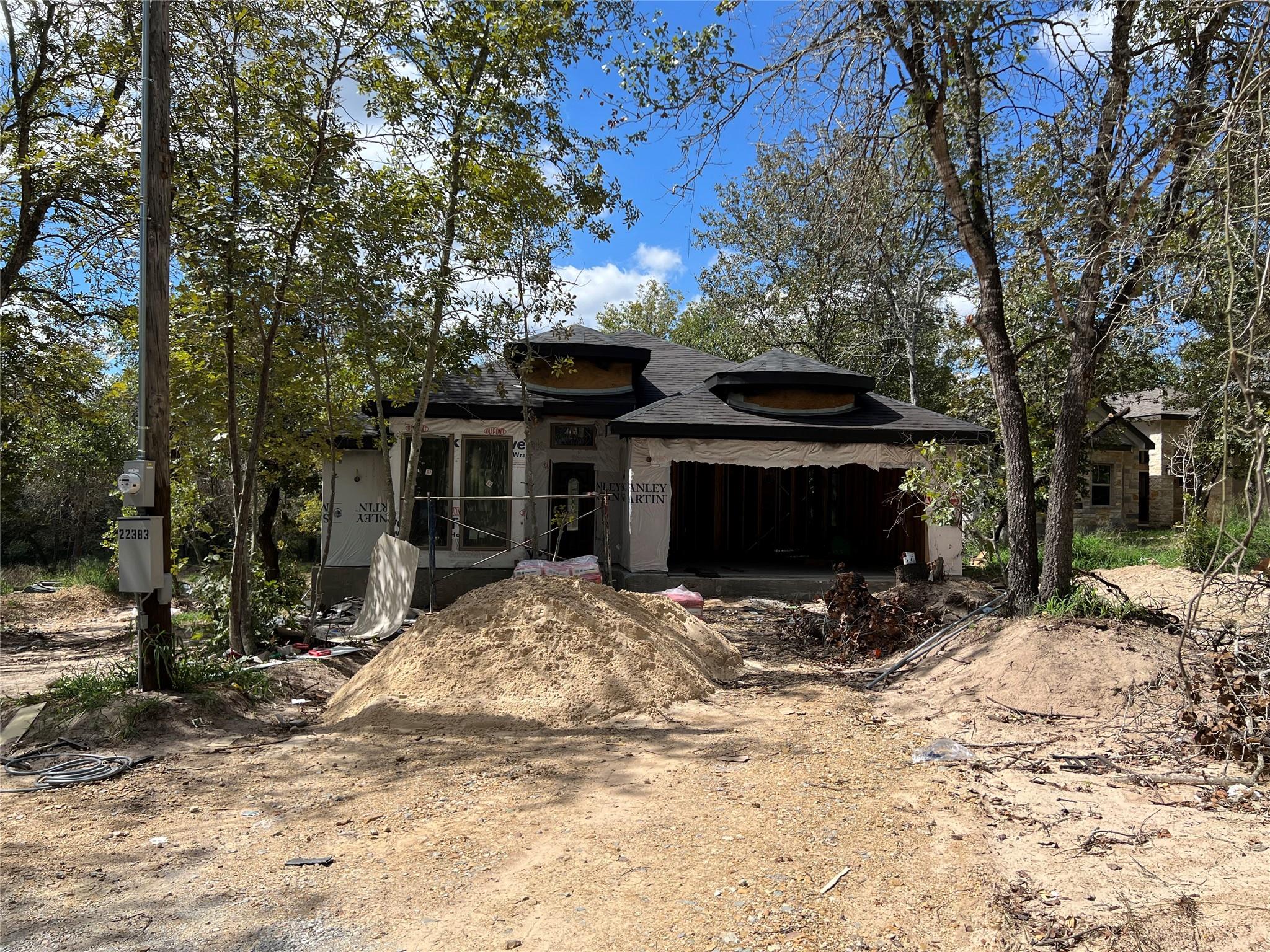
Would you like to sell your home before you purchase this one?
Priced at Only: $440,000
For more Information Call:
Address: 22383 Mathis Rd, San Antonio, TX 78264
Property Location and Similar Properties
- MLS#: ACT9638918 ( Residential )
- Street Address: 22383 Mathis Rd
- Viewed: 4
- Price: $440,000
- Price sqft: $0
- Waterfront: No
- Waterfront Type: None
- Year Built: 2024
- Bldg sqft: 0
- Bedrooms: 4
- Total Baths: 3
- Full Baths: 3
- Garage / Parking Spaces: 2
- Days On Market: 139
- Acreage: 1.04 acres
- Additional Information
- Geolocation: 29.1883 / -98.4407
- County: BEXAR
- City: San Antonio
- Zipcode: 78264
- Subdivision: Crestwood Acres
- Elementary School: Outside School District
- Middle School: Outside School District
- High School: Outside School District
- Provided by: San Antonio Elite Realty
- Contact: Jeff Smith
- (210) 455-8099
- DMCA Notice
-
DescriptionNew home construction, framed to be completed by mid to late november. Imagine the soon to be completed custom built home on 1 acre, designated just for you!! Get your opportunity to pick colors and flooring if purchased in next 30 to 40 days. This property will offer gorgeous modern finishes and high ceilings! 4 bedrooms with 3 full bathrooms and an extra room that can be an office or study or builder will add a closet if purchased soon living area open to a nice kitchen and a dining area perfect for entertaining guests. Kitchen features center island, lots of cabinets and upgraded appliances. Wood floors throughout the entire home except baths which feature tile floors. Paved driveway leads to large two car garage, offering ample storage space and easy access. Lot large enough to add storage buildings, workshop or whatever you need. No hoa so do as you want! Builder will do changes and upgrades as long as buyer pay for them upfront.
Payment Calculator
- Principal & Interest -
- Property Tax $
- Home Insurance $
- HOA Fees $
- Monthly -
Features
Building and Construction
- Builder Name: UNKNOWN
- Covered Spaces: 2.00
- Exterior Features: See Remarks
- Fencing: None
- Flooring: Vinyl
- Living Area: 2355.00
- Other Structures: None
- Roof: Composition, Shingle
- Year Built Source: Appraiser
Property Information
- Property Condition: Under Construction
Land Information
- Lot Features: Back Yard, Front Yard, Trees-Moderate
School Information
- High School: Outside School District
- Middle School: Outside School District
- School Elementary: Outside School District
Garage and Parking
- Garage Spaces: 2.00
- Open Parking Spaces: 0.00
- Parking Features: Garage
Eco-Communities
- Green Energy Efficient: None
- Pool Features: None
- Water Source: Public
Utilities
- Carport Spaces: 0.00
- Cooling: Central Air, Electric
- Heating: Central, Electric
- Sewer: Septic Tank
- Utilities: Cable Available, Electricity Available, Phone Available, Sewer Available, Water Available
Finance and Tax Information
- Home Owners Association Fee: 0.00
- Insurance Expense: 0.00
- Net Operating Income: 0.00
- Other Expense: 0.00
- Tax Year: 2024
Other Features
- Accessibility Features: None
- Appliances: Vented Exhaust Fan
- Country: US
- Interior Features: Ceiling Fan(s), Chandelier, Electric Dryer Hookup, Eat-in Kitchen, Entrance Foyer, Kitchen Island, Multiple Dining Areas, Open Floorplan, Pantry, Primary Bedroom on Main, Recessed Lighting, Walk-In Closet(s), Washer Hookup
- Legal Description: CB 5570A BLK LOT 20
- Levels: One
- Area Major: Out of Area
- Parcel Number: 055701000200
- View: Trees/Woods
Similar Properties
Nearby Subdivisions
Campbell
Campbellton Gardens
Crestwood Acres
Grapeland Terrace So
Hickory Haven Estates
Hickory Hollow
Highland Oaks
Jordan's Ranch
Jordans Ranch
Kool Oasis
Live Oak Ranchettes Unit Ii
Lomesome Dove Unit 1
Lonesome Dove
Mathis Estates
N/a
Nbhd Code53005
Palo Alto Pointe
Ruby Crossing
Thelma Area So
Woodridge Park



