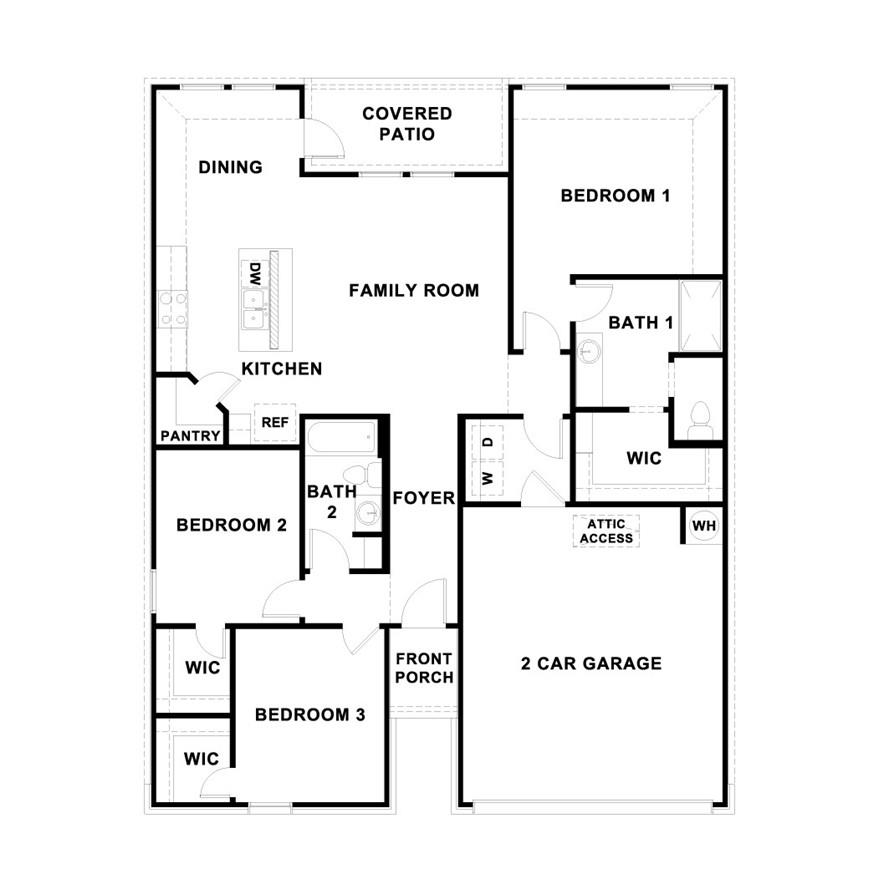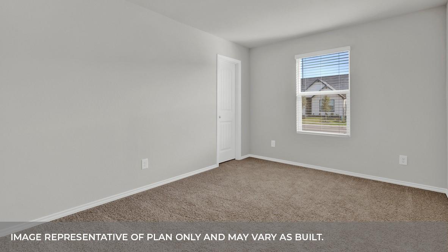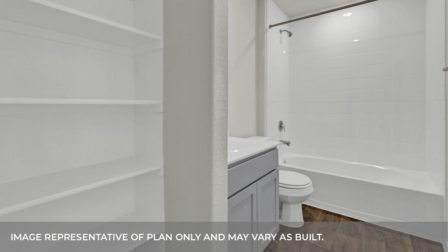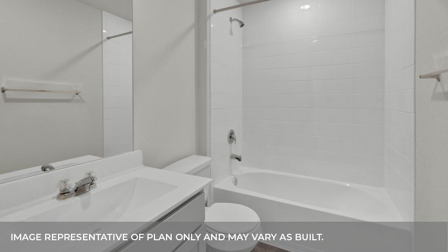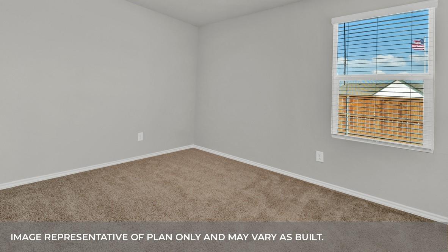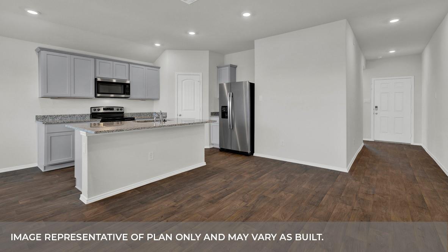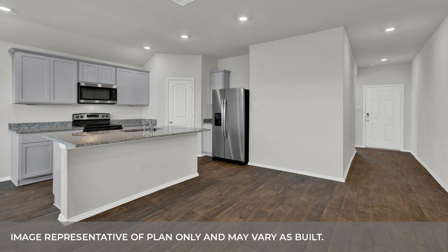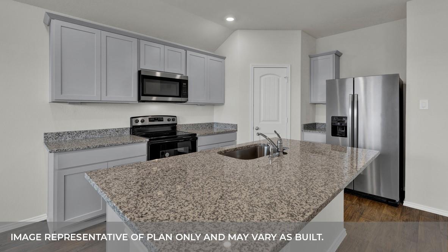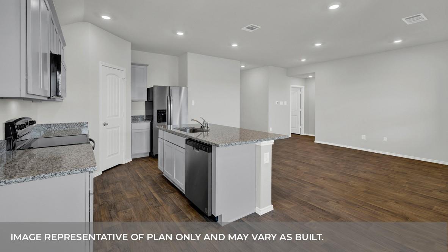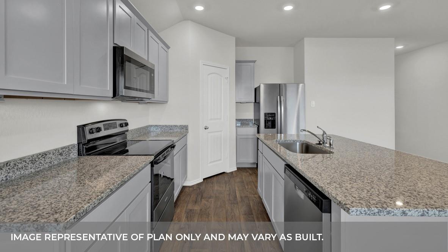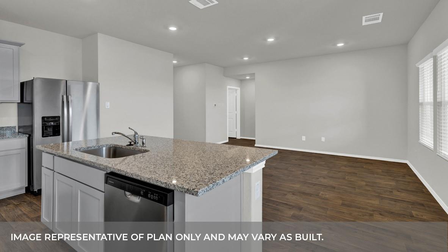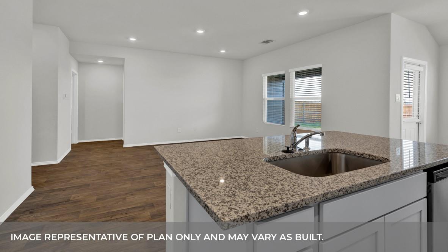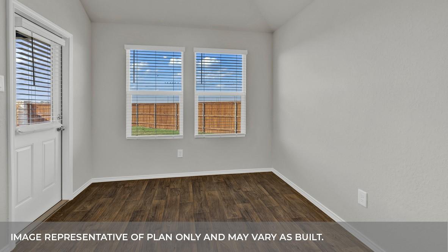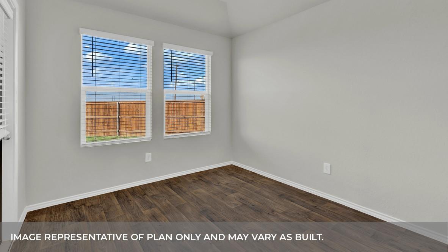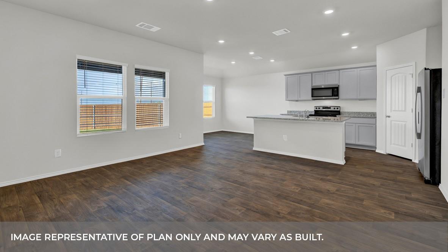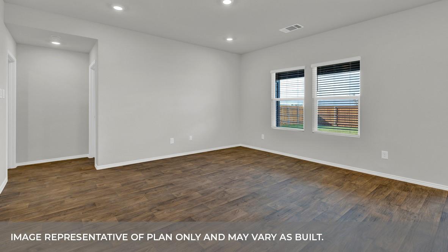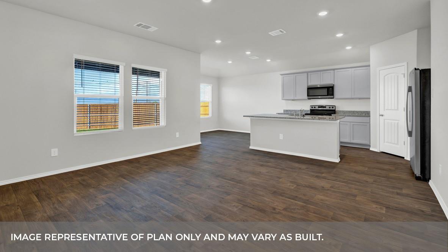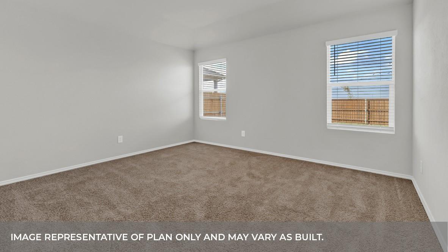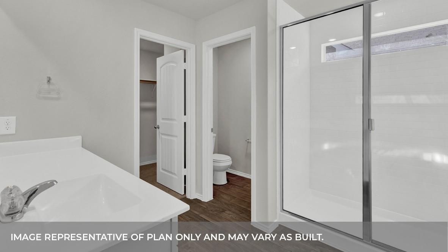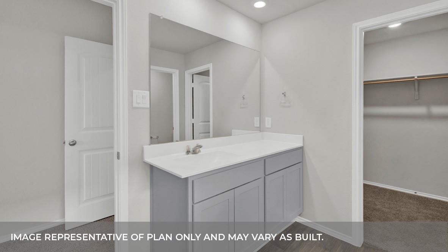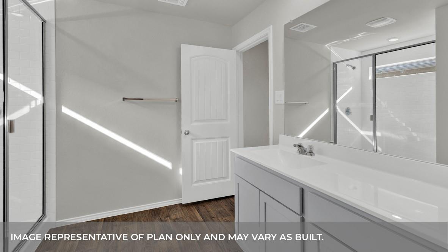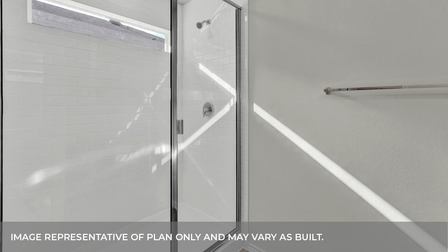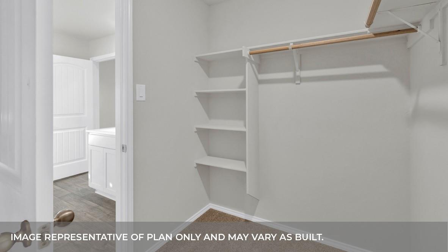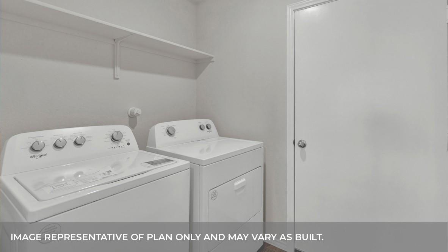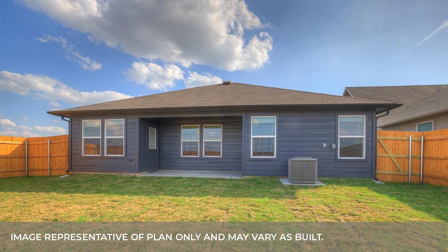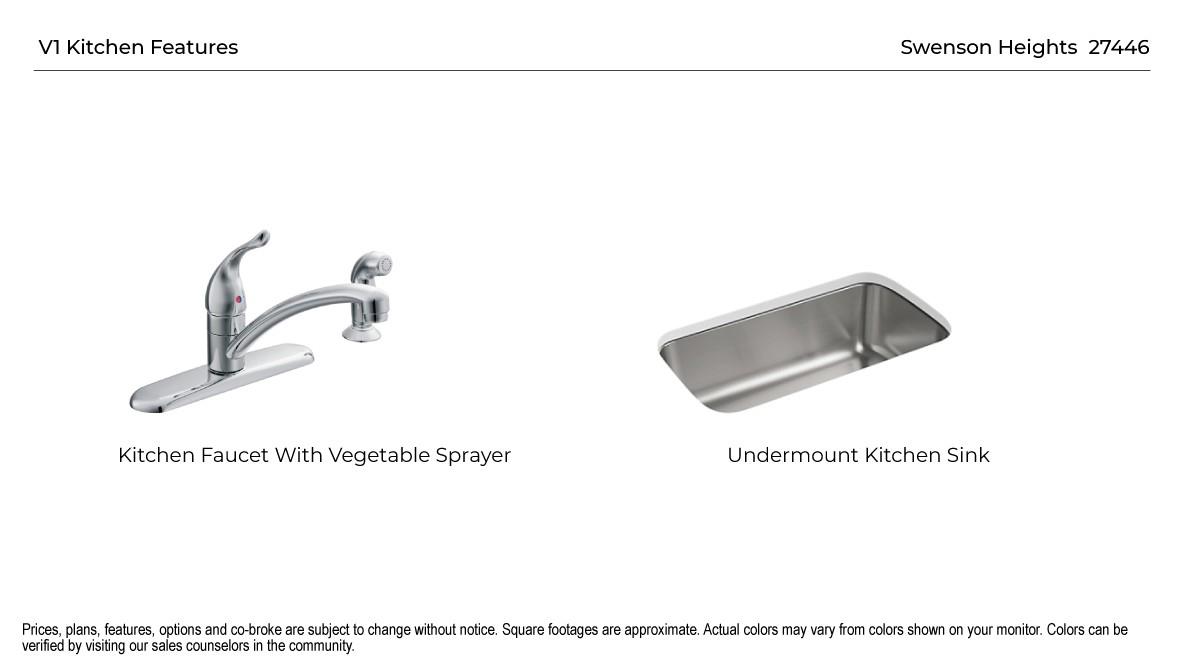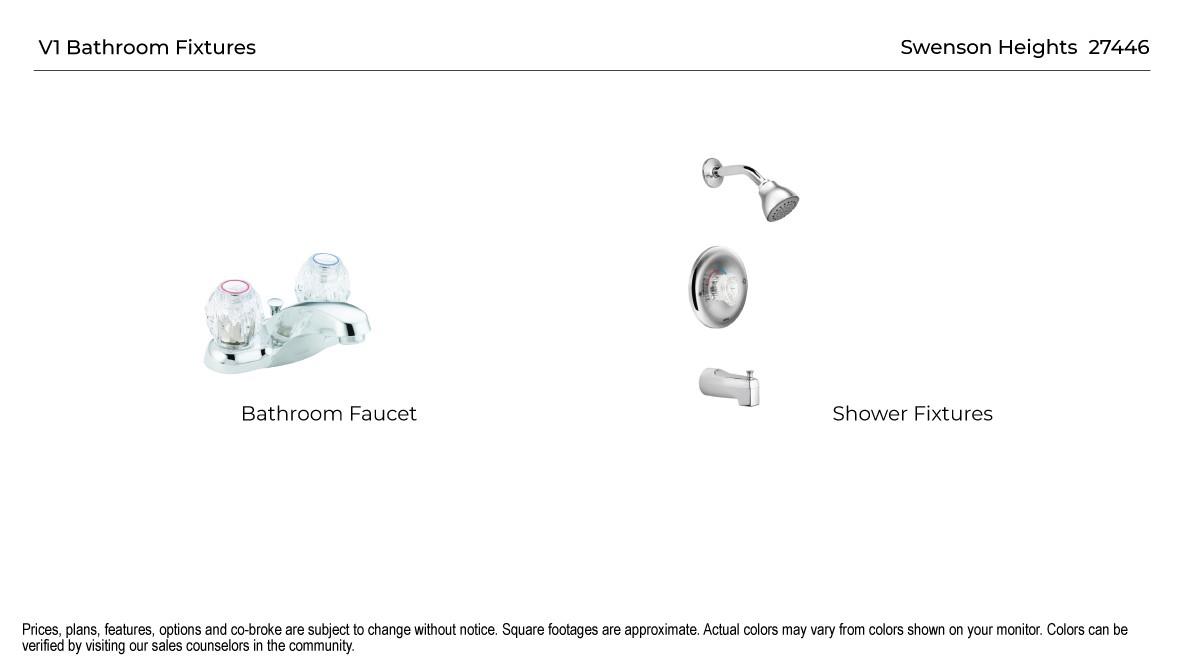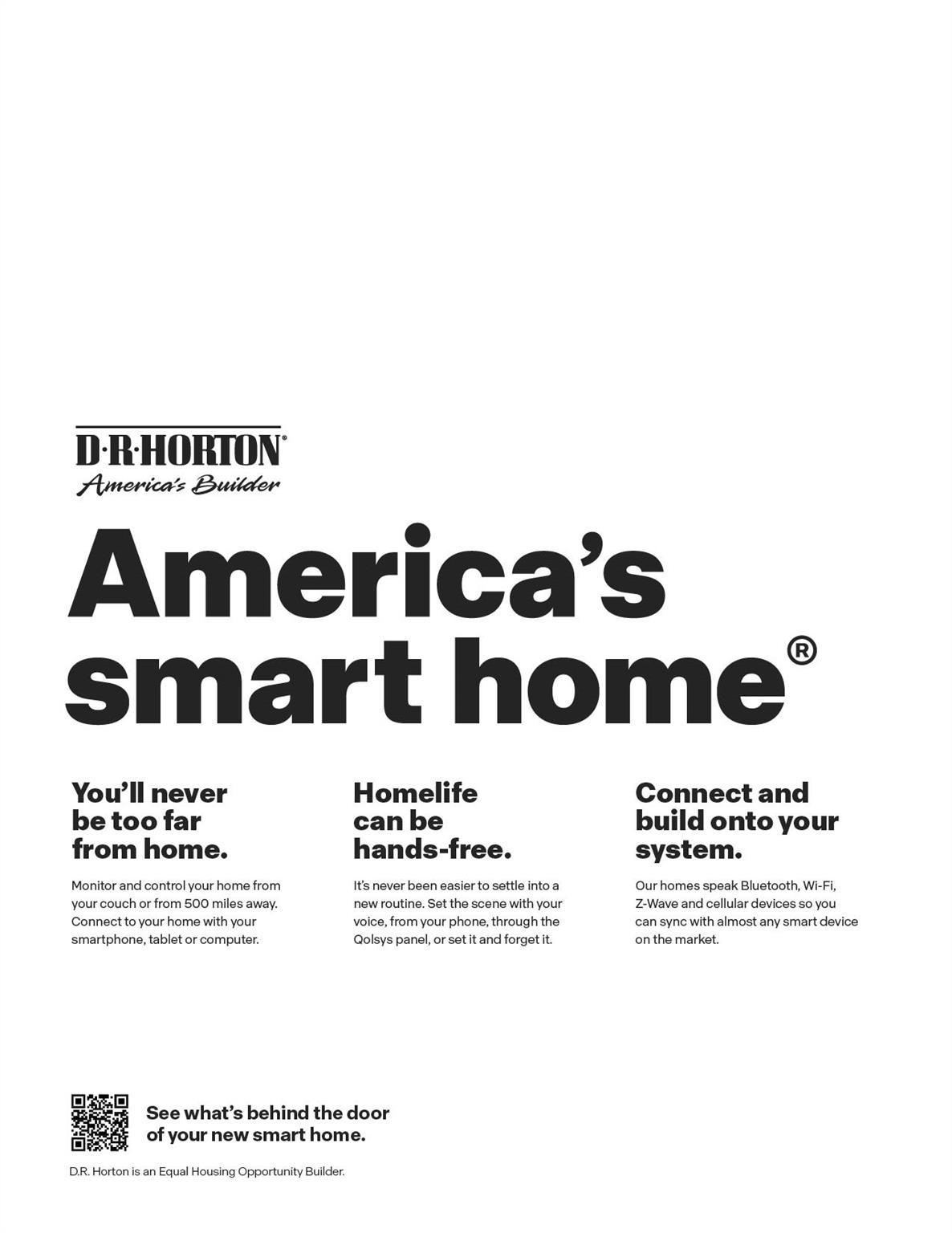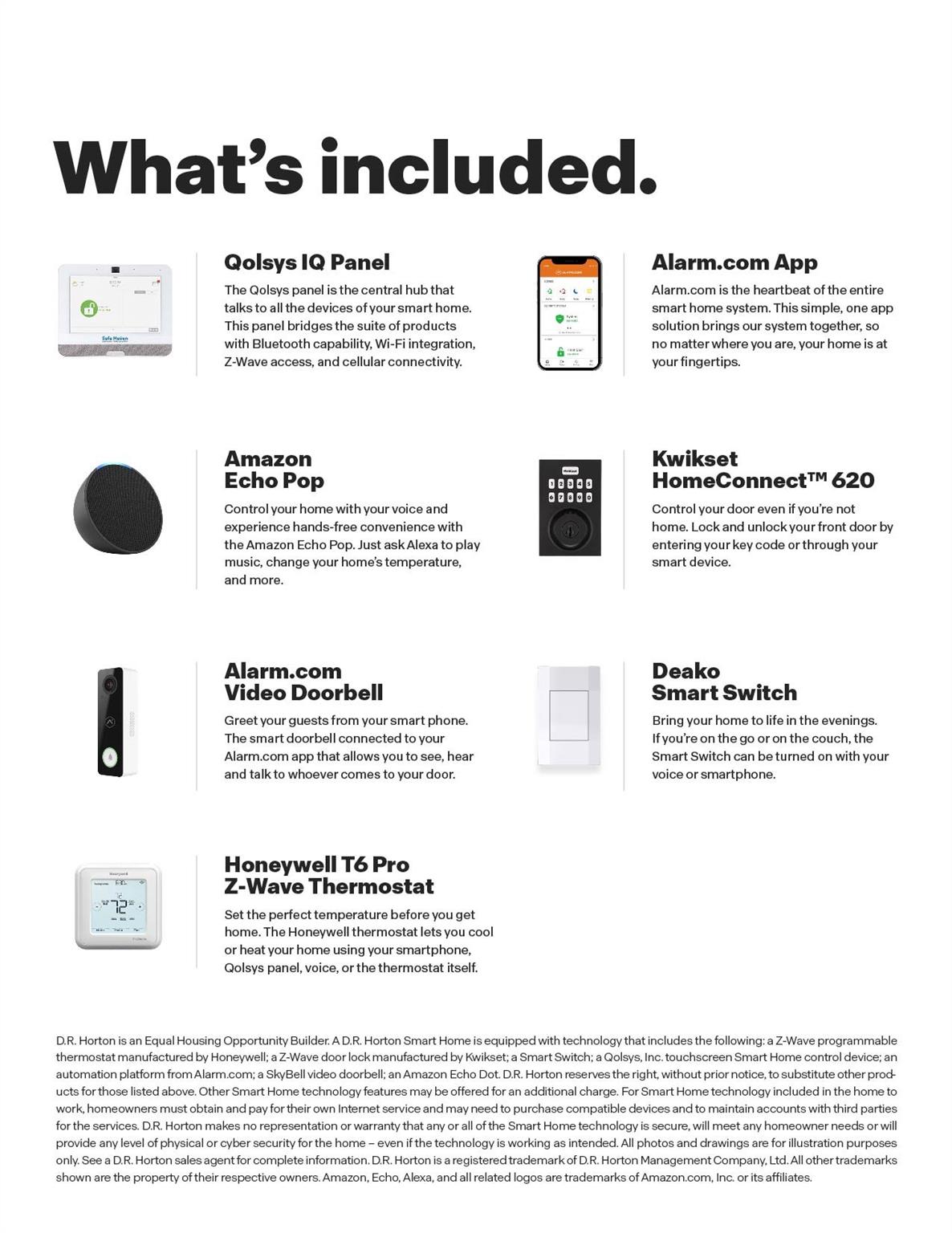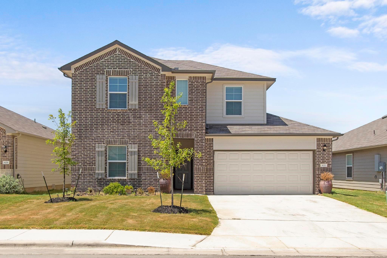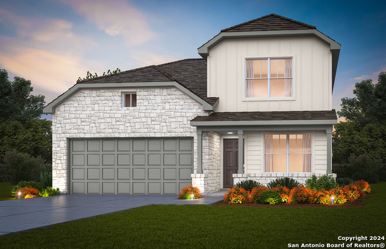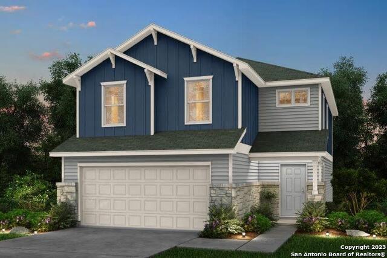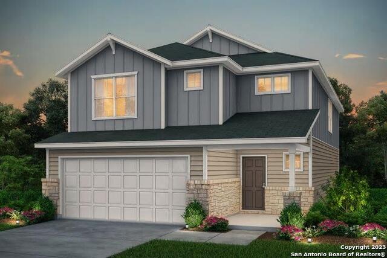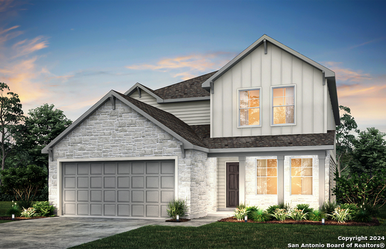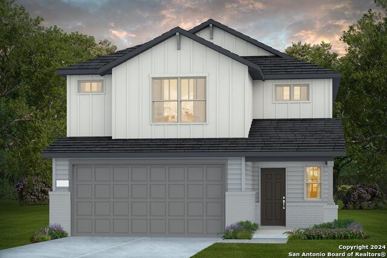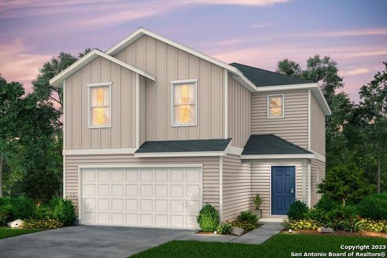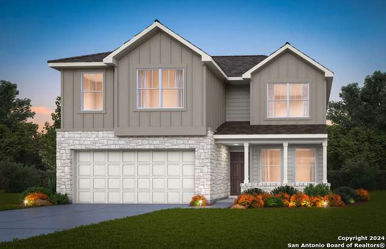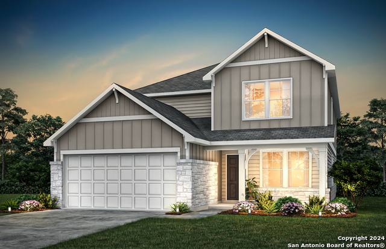812 Indian Way, Seguin, TX 78155
Property Photos
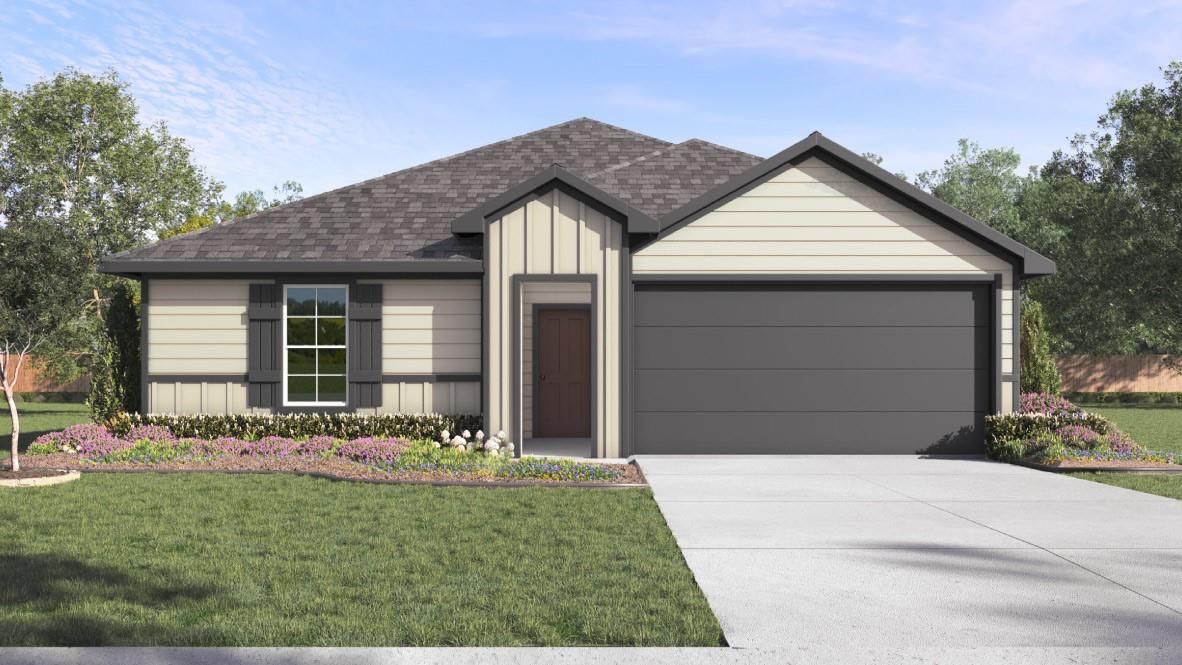
Would you like to sell your home before you purchase this one?
Priced at Only: $285,990
For more Information Call:
Address: 812 Indian Way, Seguin, TX 78155
Property Location and Similar Properties
- MLS#: ACT9541764 ( Residential )
- Street Address: 812 Indian Way
- Viewed: 2
- Price: $285,990
- Price sqft: $0
- Waterfront: No
- Waterfront Type: None
- Year Built: 2024
- Bldg sqft: 0
- Bedrooms: 3
- Total Baths: 2
- Full Baths: 2
- Garage / Parking Spaces: 2
- Days On Market: 79
- Additional Information
- Geolocation: 29.621 / -97.9835
- County: GUADALUPE
- City: Seguin
- Zipcode: 78155
- Subdivision: Swenson Heights
- Elementary School: Navarro
- Middle School: Navarro
- High School: Navarro
- Provided by: D.R. Horton, AMERICA'S Builder
- Contact: Dave Clinton
- (512) 345-4663
- DMCA Notice
-
DescriptionNOVEMBER ESTIMATED COMPLETION. The Bellvue is one of our one story floorplans featured at our Swenson Heights community in Seguin, Texas. This home is perfect for smaller families or homeowners looking to downsize. Featuring 3 bedrooms and 2 bathrooms, this home also includes a 2 car garage all within 1,407 square feet of living space. Stepping inside the home from the covered front porch, you will find a short hallway that leads to the secondary bedrooms and bathroom. Bathroom 2 includes a tub/shower combination, and both bedrooms include a walk closet with shelving. Whether you use these rooms for an office, childs room or guest room, there is amble space for the entire family. The living area is an open concept design, so you are always close to the action in the family room, kitchen or dining area. The kitchen features an island with an undermount sink facing the family room, stainless steel appliances, granite countertops, corner pantry closet and 36 upper cabinets. Enjoy the natural light with four rear windows looking out to the backyard. The primary bedroom is off the family room and includes its own attached bathroom, making the start of your day a seamless step from sleep to your morning routine. Enjoy the 5 walk in shower, vanity and separate door to the toilet for privacy. A walk in closet with generous shelving is connected to the bathroom. The utility room is outside the primary bedroom, allowing for the laundry chores to be completed with ease. The Bellvue includes vinyl flooring throughout the common areas of the home, and carpet in the bedrooms. All our new homes feature a covered back patio, full sod, an irrigation system in the front and back yard, and a 6 privacy fence around the back yard. This home includes our Americas Smart Home base package, which includes the Amazon Echo Pop, Front Doorbell, Front Door Deadbolt Lock, Home Hub, Thermostat, and Deako Smart Switches.
Payment Calculator
- Principal & Interest -
- Property Tax $
- Home Insurance $
- HOA Fees $
- Monthly -
Features
Building and Construction
- Builder Name: DR HORTON
- Covered Spaces: 2.00
- Exterior Features: Private Yard
- Fencing: Fenced, Privacy, Wood
- Flooring: Carpet, Vinyl
- Living Area: 1408.00
- Other Structures: None
- Roof: Composition
- Year Built Source: Builder
Property Information
- Property Condition: Under Construction
Land Information
- Lot Features: Level, Sprinkler - In Rear, Sprinkler - In Front, Sprinkler - Side Yard, Trees-Small (Under 20 Ft)
School Information
- High School: Navarro
- Middle School: Navarro
- School Elementary: Navarro
Garage and Parking
- Garage Spaces: 2.00
- Open Parking Spaces: 0.00
- Parking Features: Attached, Garage
Eco-Communities
- Green Energy Efficient: None
- Pool Features: None
- Water Source: Public
Utilities
- Carport Spaces: 0.00
- Cooling: Central Air, Electric
- Heating: Central, Electric
- Sewer: Public Sewer
- Utilities: Electricity Available, Sewer Available, Water Available
Finance and Tax Information
- Home Owners Association Fee Includes: Common Area Maintenance
- Home Owners Association Fee: 285.00
- Insurance Expense: 0.00
- Net Operating Income: 0.00
- Other Expense: 0.00
- Tax Year: 2023
Other Features
- Accessibility Features: Smart Technology
- Appliances: Dishwasher, Disposal, ENERGY STAR Qualified Appliances, Microwave, Oven, Free-Standing Electric Range, Electric Water Heater
- Association Name: SWENSON HEIGHTS HOA
- Country: US
- Interior Features: Granite Counters, No Interior Steps, Pantry, Primary Bedroom on Main, Smart Home, Wired for Data
- Legal Description: SWENSON HEIGHTS #5B BLOCK 21 LOT 3
- Levels: One
- Area Major: GU
- Parcel Number: 822 INDIAN WAY
- View: None
Similar Properties
Nearby Subdivisions
.
A J Grebey 1
Acre
Arroyo Del Cielo
Arroyo Ranch
Baker Isaac
Bartholomae
Brawner
Bruns
Bruns Bauer
Castlewood Estates East
Caters Parkview
Century Oaks
Chaparral
Cherino M
Clements J D
Clements Jd
Cordova Crossing
Cordova Estates
Cordova Trails
Country Club Estates
Davis George W
Deerwood
Deerwood Circle
Dewitt G
Eastgate
Elm Creek
Erskine Ferry
Esnaurizar A M
Farm
Farm Addition
Felix Chenault
Forest Oak Ranches Phase 1
G W Williams
G W Williams Surv 46 Abs 33
G_a0006
Gortari
Gortari E
Greenfield
Greenspoint Heights
Guadalupe Heights
Hannah Heights
Heritage South
Hickory Forrest
Hiddenbrooke
Hiddenbrooke Sub Un 2
High Country Estates
Inner
J C Pape
John Cowan Survey
Jose De La Baume
Joye
Keller Heights
L H Peters
Lake Ridge
Las Brisas
Las Brisas #6
Las Brisas 3
Las Hadas
Leach William
Lily Springs
Mansola
Meadows @ Nolte Farms Ph# 1 (t
Meadows At Nolte Farms
Meadows Nolte Farms Ph 2 T
Meadows Of Martindale
Meadows Of Mill Creek
Meadowsmartindale
Mill Creek
Mill Creek Crossing
Mill Creek Crossing 1a
Mill Creek Crossing 3
Mill Creek Crossing11
Morningside
Muehl Road Estates
N/a
Na
Navarro Fields
Navarro Oaks
Navarro Ranch
Nolte Farms
None
None/ John G King
Northgate
Northside
Not In Defined Subdivision
Oak Creek
Oak Springs
Oak Village North
Out/guadalupe
Out/guadalupe Co.
Out/guadalupe Co. (common) / H
Pape
Parkview
Parkview Estates
Placid Heights
Pleasant Acres
Quail Run
Ridge View
Ridge View Estates
Ridgeview
Rook
Roseland Heights #1
Roseland Heights #2
Roseland Heights 1
Rural Acres
Ruralg23
Sagewood
Schneider Hill
Seguin
Seguin 03
Seguin Neighborhood 02
Seguin-01
Sky Valley
Smith
Swenson Heights
The Meadows
The Summitt At Cordova
The Village Of Mill Creek
Toll Brothers At Nolte Farms
Tor Properties Unit 2
Townewood Village
Undefined
Unknown
Unkown
Village At Three Oaks
Village Of Mill Creek 1 The
Village Of Mill Creek 4 The
Vista Ridge
Walnut Bend
Walnutbend
Waters Edge
West
West #1
West Addition
Westside
Wilson Schuessler
Windbrook
Windwood Es
Windwood Estates
Woodside Farms



