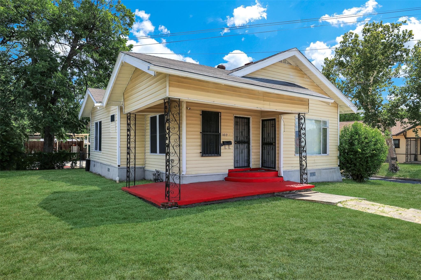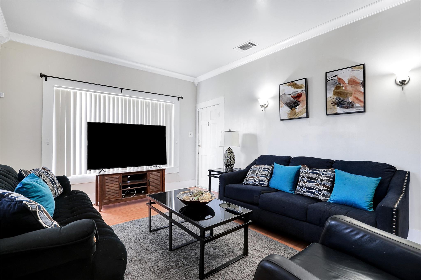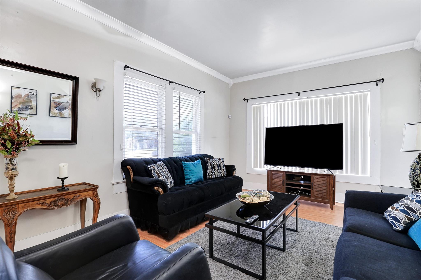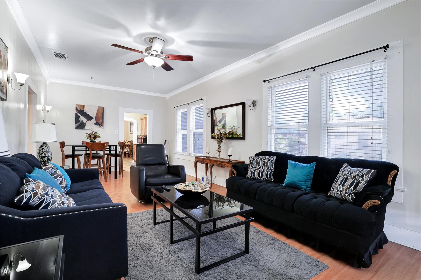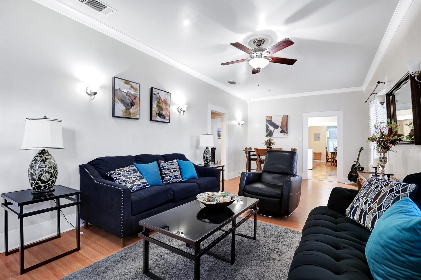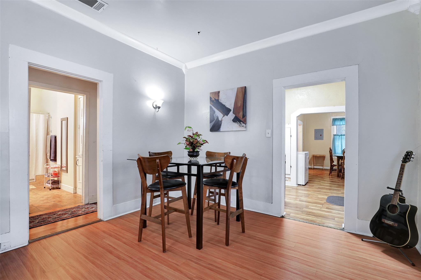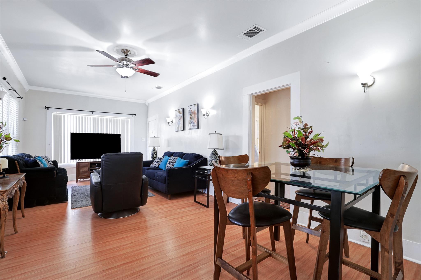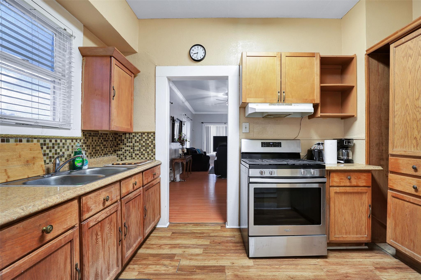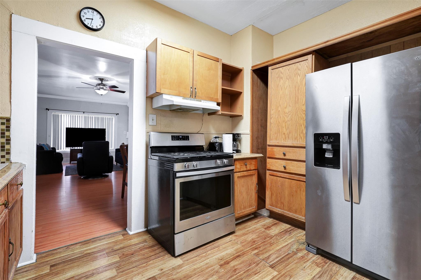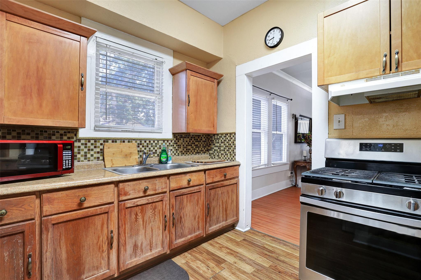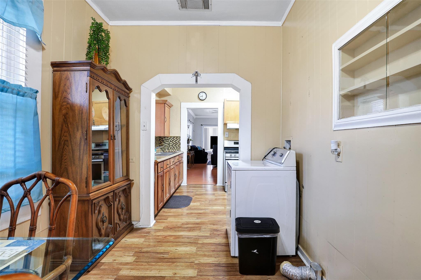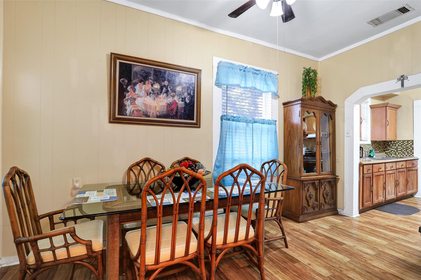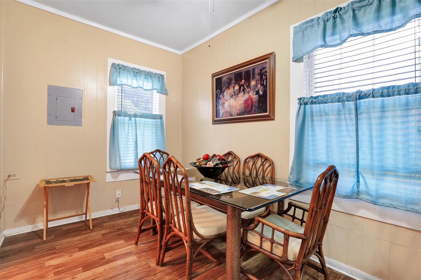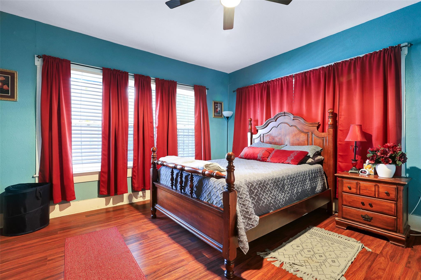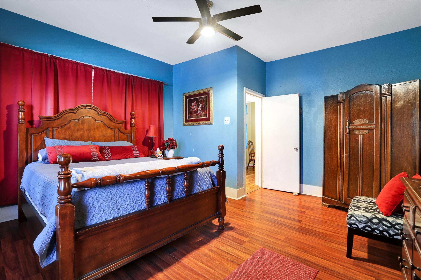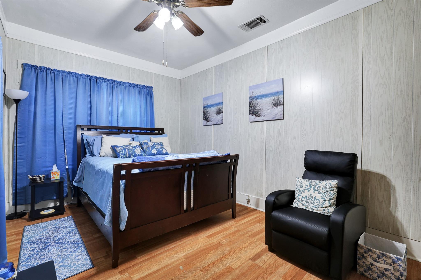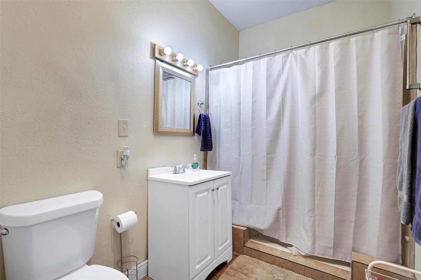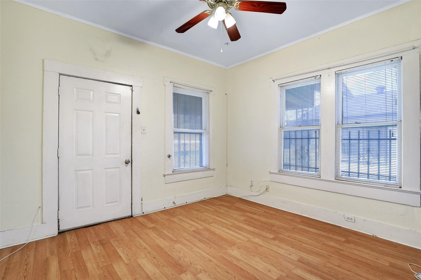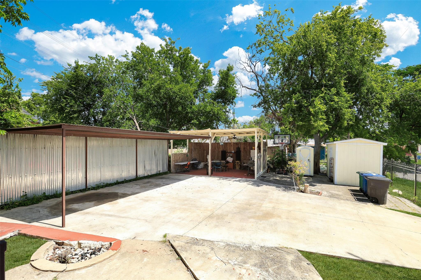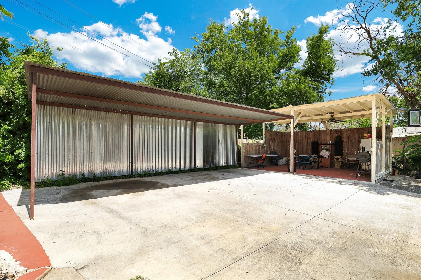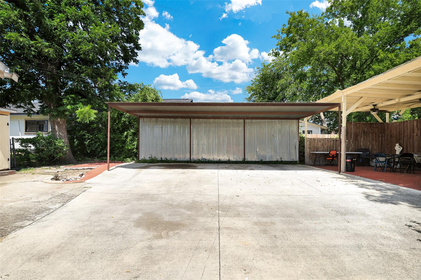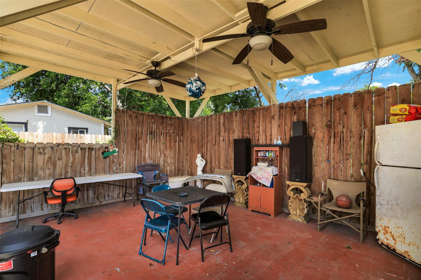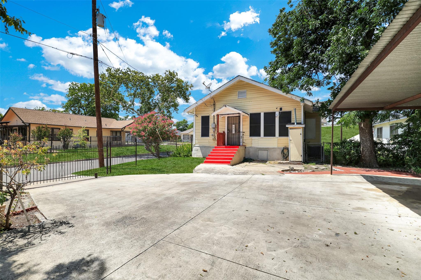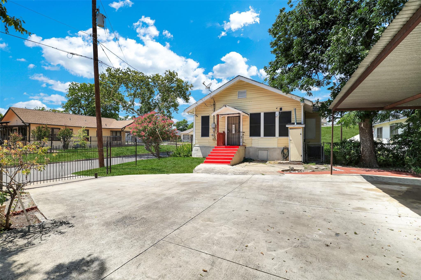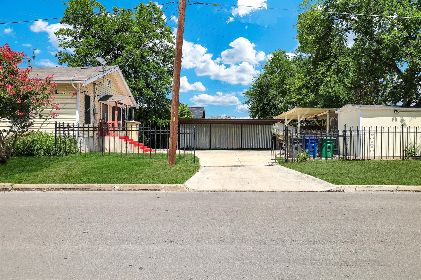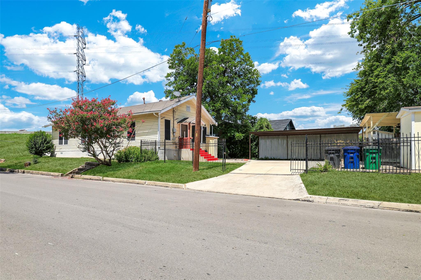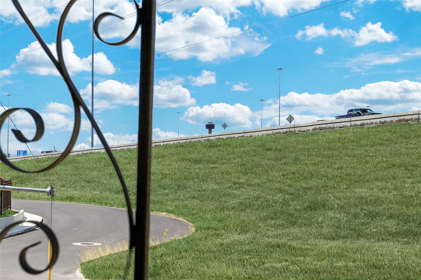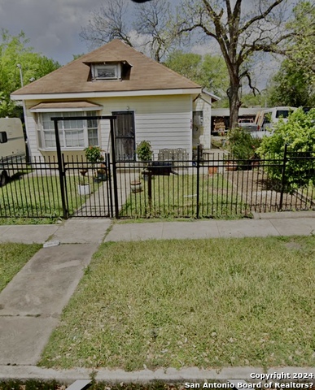1102 Steves Ave, San Antonio, TX 78210
Property Photos
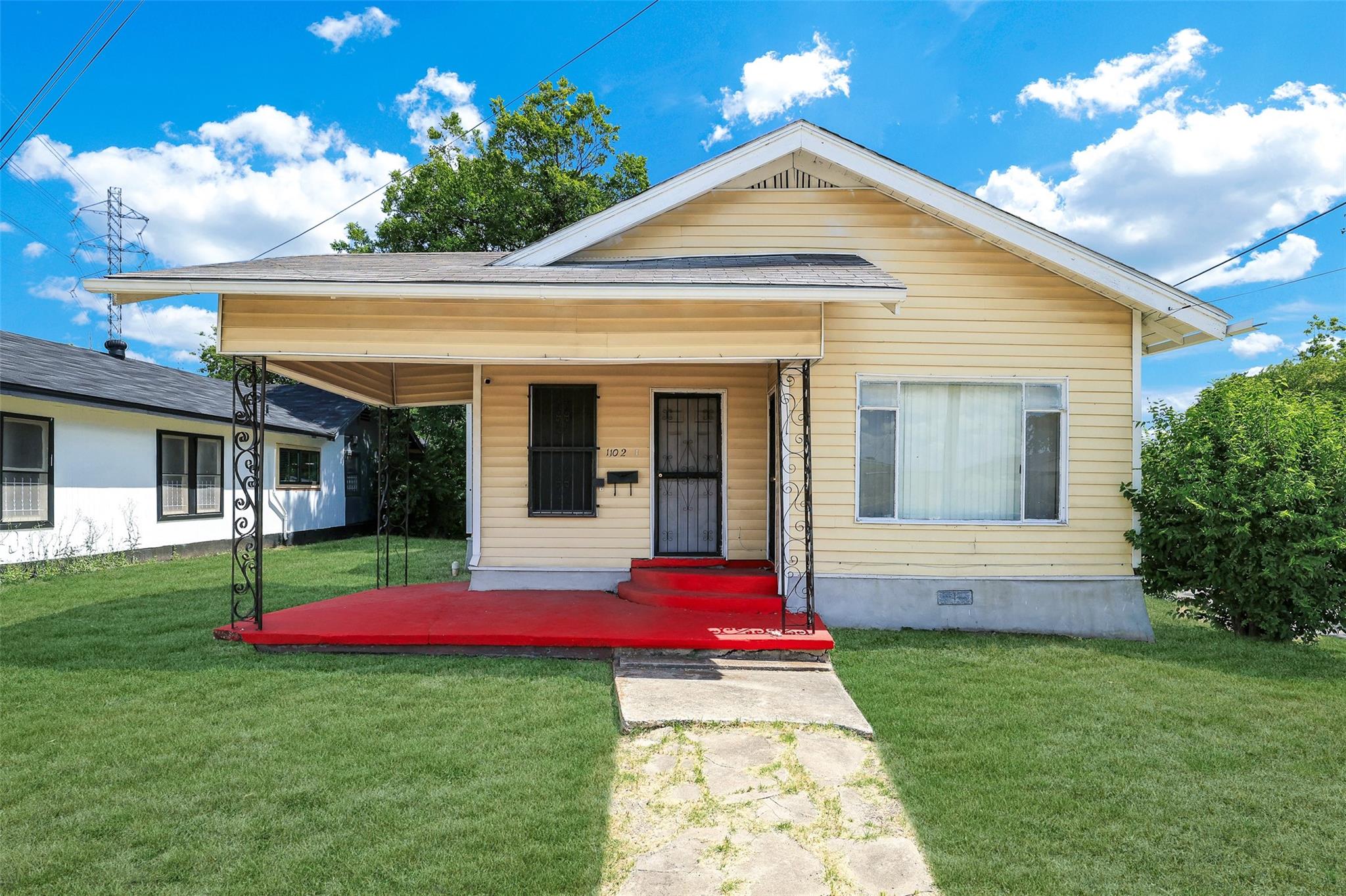
Would you like to sell your home before you purchase this one?
Priced at Only: $189,000
For more Information Call:
Address: 1102 Steves Ave, San Antonio, TX 78210
Property Location and Similar Properties
- MLS#: ACT7143116 ( Residential )
- Street Address: 1102 Steves Ave
- Viewed: 2
- Price: $189,000
- Price sqft: $0
- Waterfront: No
- Waterfront Type: None
- Year Built: 1923
- Bldg sqft: 0
- Bedrooms: 3
- Total Baths: 1
- Full Baths: 1
- Days On Market: 149
- Additional Information
- Geolocation: 29.391 / -98.4771
- County: BEXAR
- City: San Antonio
- Zipcode: 78210
- Subdivision: Fair North
- Elementary School: Outside
- Middle School: Outside
- High School: Outside
- Provided by: Keller Williams Heritage
- Contact: JAIME MARIN
- (210) 493-3030
- DMCA Notice
-
DescriptionAdorable Home Located in the Center of San Antonio! Offering 3 Bedrooms, 1 Bath, Open Open Living and Breakfast Area, Spacious Kitchen Area with Lots of Cabinet Space, Separate Dining Space. Oversized Side Driveway with 3 3 car carport and Covered Patio Area. Near Major Highways, Schools, and Shopping, Minutes from Downtown, Historic King Williams District and Roosevelt Park.
Payment Calculator
- Principal & Interest -
- Property Tax $
- Home Insurance $
- HOA Fees $
- Monthly -
Features
Building and Construction
- Covered Spaces: 0.00
- Exterior Features: Private Yard, See Remarks
- Fencing: Back Yard
- Flooring: Laminate
- Living Area: 1262.00
- Other Structures: None
- Roof: Composition
- Year Built Source: Public Records
Property Information
- Property Condition: Resale
Land Information
- Lot Features: Back Yard, See Remarks
School Information
- High School: Outside School District
- Middle School: Outside School District
- School Elementary: Outside School District
Garage and Parking
- Garage Spaces: 0.00
- Open Parking Spaces: 0.00
- Parking Features: Detached Carport, See Remarks
Eco-Communities
- Green Energy Efficient: None
- Pool Features: None
- Water Source: Public
Utilities
- Carport Spaces: 0.00
- Cooling: Central Air
- Heating: Central
- Sewer: Public Sewer
- Utilities: Cable Available, Electricity Available, Natural Gas Available, Phone Available, Sewer Available, Water Available
Finance and Tax Information
- Home Owners Association Fee: 0.00
- Insurance Expense: 0.00
- Net Operating Income: 0.00
- Other Expense: 0.00
- Tax Year: 2024
Other Features
- Accessibility Features: None
- Appliances: Built-In Gas Oven, Built-In Gas Range
- Country: US
- Interior Features: Primary Bedroom on Main, See Remarks
- Legal Description: NCB 6504 BLK 5 LOT 13
- Levels: One
- Area Major: Out of Area
- Parcel Number: 065040050130
- View: City
Similar Properties
Nearby Subdivisions
Artisan Park At Victoria Commo
College Heights
Denver Heights
Denver Heights East Of New Bra
Denver Heights West Of New Bra
Durango/roosevelt
Fair North
Fair - North
Fair-north
Gevers To Clark
Heritage Park Estate
Highland Est
Highland Park
Highland Park Est.
Highland Terrace
King William
Lavaca
Lavaca Historic Dist
Missiones
Monticello Park
N/a
Pasadena Heights
Playmoor
Riverside Park
Roosevelt Mhp
S Presa W To River
Subdivision Grand View Add Bl
Townhomes On Presa
Wheatley Heights



