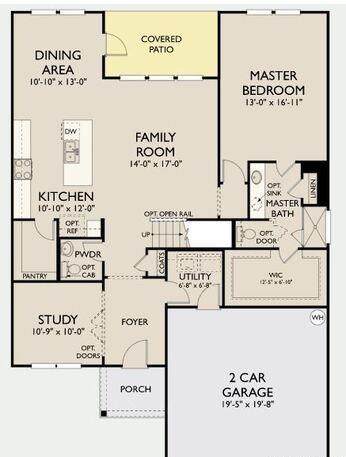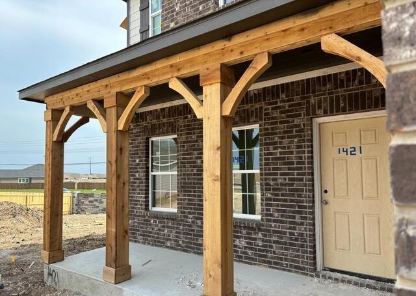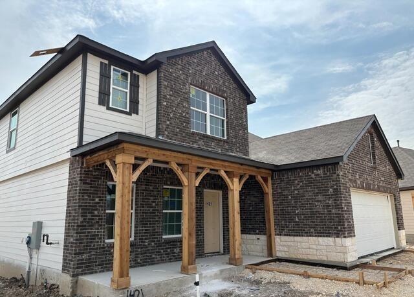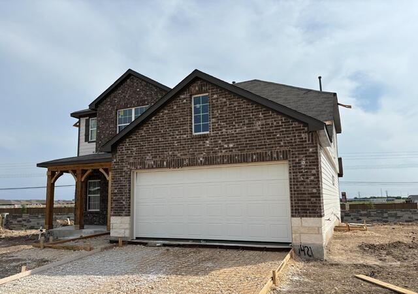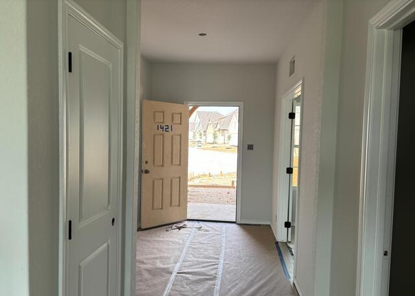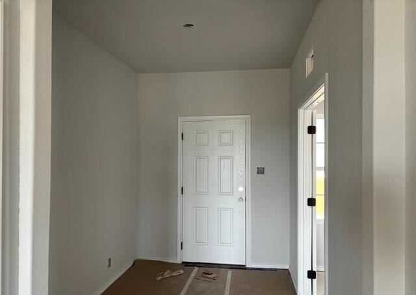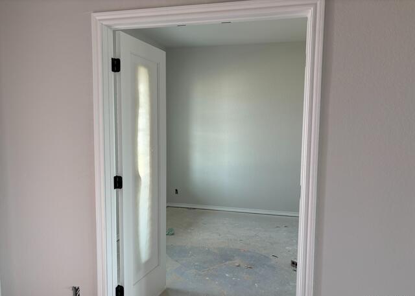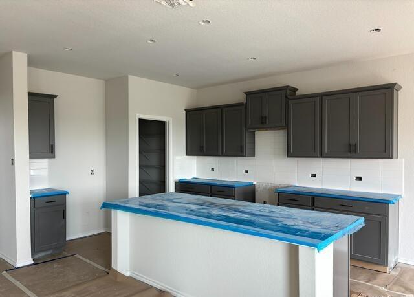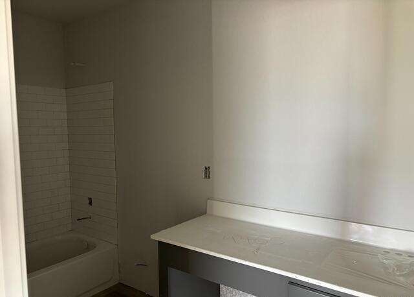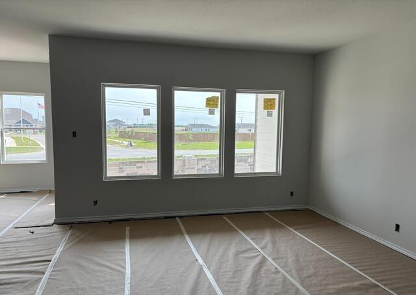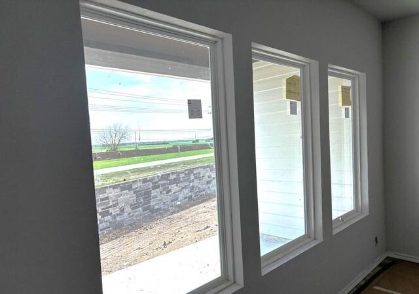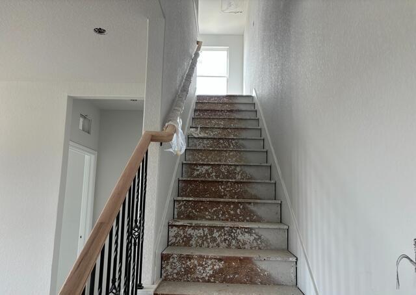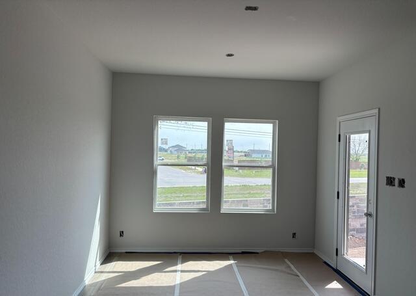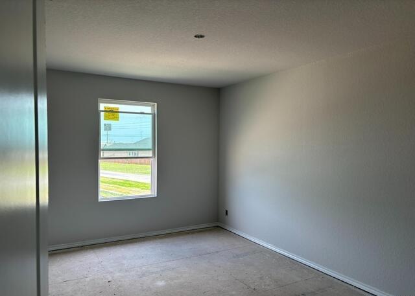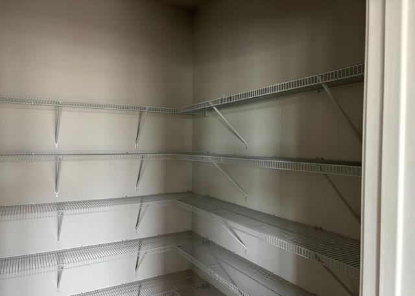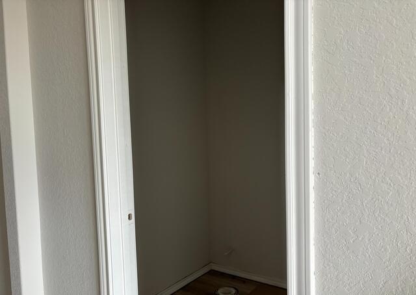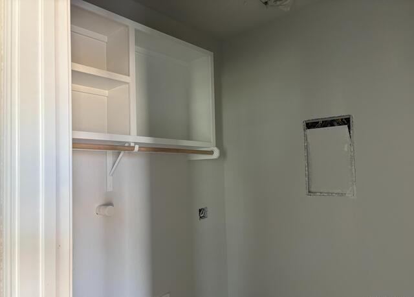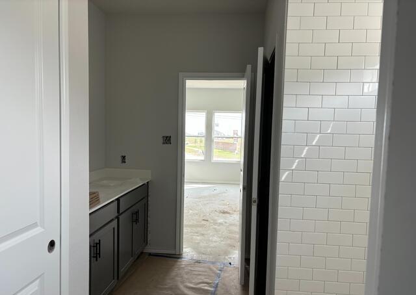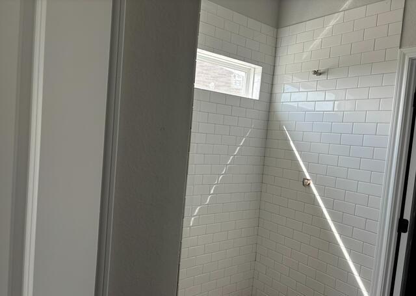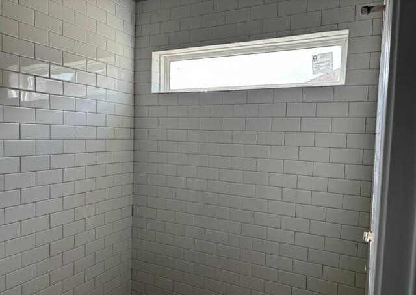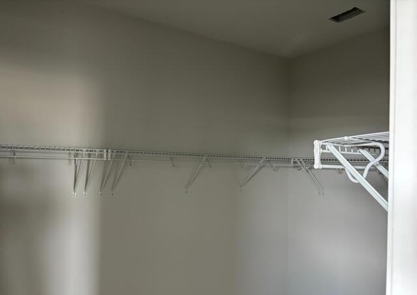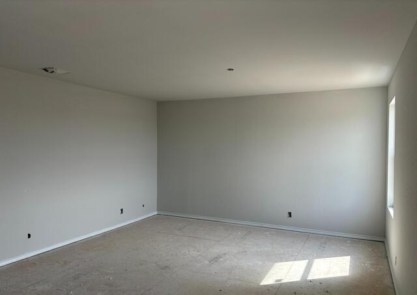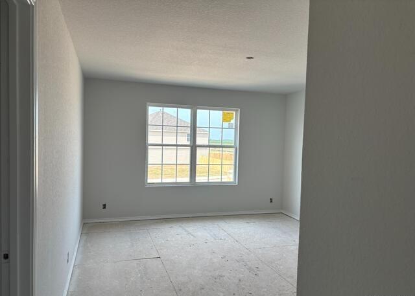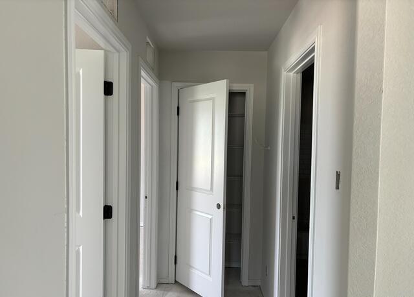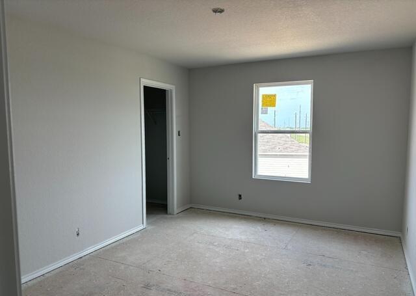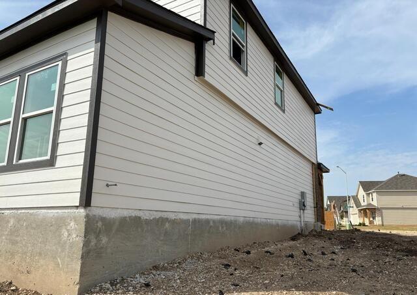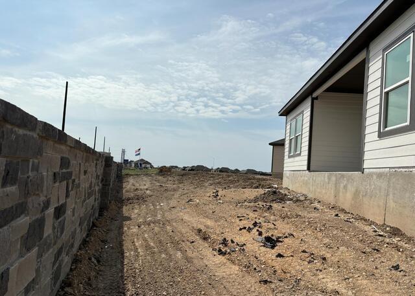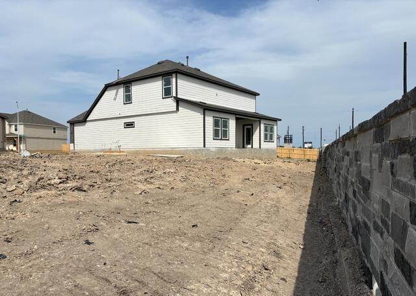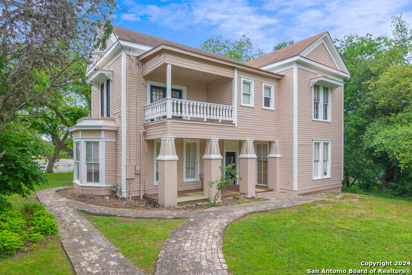1421 Alleyton Ct, Seguin, TX 78155
Property Photos
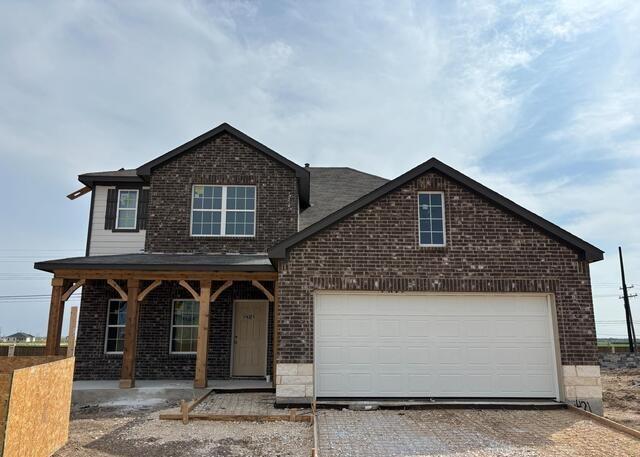
Would you like to sell your home before you purchase this one?
Priced at Only: $399,990
For more Information Call:
Address: 1421 Alleyton Ct, Seguin, TX 78155
Property Location and Similar Properties
- MLS#: ACT6053959 ( Residential )
- Street Address: 1421 Alleyton Ct
- Viewed: 10
- Price: $399,990
- Price sqft: $0
- Waterfront: No
- Waterfront Type: None
- Year Built: 2024
- Bldg sqft: 0
- Bedrooms: 5
- Total Baths: 4
- Full Baths: 3
- 1/2 Baths: 1
- Garage / Parking Spaces: 2
- Days On Market: 254
- Additional Information
- Geolocation: 29.6285 / -97.9781
- County: GUADALUPE
- City: Seguin
- Zipcode: 78155
- Subdivision: Cordova Trails
- Elementary School: McQueeney
- Middle School: Briesemeister
- High School: Seguin
- Provided by: eXp Realty LLC
- Contact: Dayton Schrader
- (888) 519-7431
- DMCA Notice
-
DescriptionEnjoy this two story Jordan plan with a study off the foyer. The gourmet kitchen includes a walk in pantry and a large center island open to the family room. The sun lit family room includes three windows that look out onto the backyard. The secluded downstairs master suite features a private bath with an oversized shower and a walk in closet. Upstairs has a loft and three secondary bedrooms. All secondary bedrooms come with walk in closets. Full landscaping package with a sprinkler system.
Payment Calculator
- Principal & Interest -
- Property Tax $
- Home Insurance $
- HOA Fees $
- Monthly -
Features
Building and Construction
- Builder Name: Ashton Woods
- Covered Spaces: 2.00
- Exterior Features: See Remarks
- Fencing: Fenced
- Flooring: Carpet, Vinyl
- Living Area: 2024.00
- Other Structures: See Remarks
- Roof: Composition
- Year Built Source: Builder
Property Information
- Property Condition: New Construction
Land Information
- Lot Features: See Remarks
School Information
- High School: Seguin
- Middle School: Briesemeister
- School Elementary: McQueeney
Garage and Parking
- Garage Spaces: 2.00
- Open Parking Spaces: 0.00
- Parking Features: See Remarks
Eco-Communities
- Green Energy Efficient: Construction, Other/See Remarks
- Pool Features: None
- Water Source: Public, See Remarks
Utilities
- Carport Spaces: 0.00
- Cooling: Electric
- Heating: Electric
- Sewer: Public Sewer
- Utilities: Cable Available, Electricity Available, Water Available, See Remarks
Finance and Tax Information
- Home Owners Association Fee: 600.00
- Insurance Expense: 0.00
- Net Operating Income: 0.00
- Other Expense: 0.00
- Tax Year: 2023
Other Features
- Accessibility Features: See Remarks
- Appliances: Dishwasher, Gas Range, Microwave
- Country: US
- Interior Features: Kitchen Island, Primary Bedroom on Main
- Legal Description: Cordova Trails, Blk 3, Lot 68
- Levels: Two
- Area Major: GU
- Parcel Number: 0000000000000000
- View: None
- Views: 10
Similar Properties
Nearby Subdivisions
.
A J Grebey 1
Acre
Arroyo Del Cielo
Arroyo Ranch
Baker Isaac
Bartholomae
Brawner
Bruns
Bruns Bauer
Castlewood Estates East
Caters Parkview
Century Oaks
Chaparral
Cherino M
Clements J D
Clements Jd
Cordova Crossing
Cordova Estates
Cordova Trails
Country Club Estates
Davis George W
Deerwood
Deerwood Circle
Dewitt G
Eastgate
Elm Creek
Erskine Ferry
Esnaurizar A M
Farm
Farm Addition
Felix Chenault
Forest Oak Ranches Phase 1
G W Williams
G W Williams Surv 46 Abs 33
G_a0006
Gortari
Gortari E
Greenfield
Greenspoint Heights
Guadalupe Heights
Hannah Heights
Heritage South
Hickory Forrest
Hiddenbrooke
Hiddenbrooke Sub Un 2
High Country Estates
Inner
J C Pape
John Cowan Survey
Jose De La Baume
Joye
Keller Heights
L H Peters
Lake Ridge
Las Brisas
Las Brisas #6
Las Brisas 3
Las Hadas
Leach William
Lily Springs
Mansola
Meadows @ Nolte Farms Ph# 1 (t
Meadows At Nolte Farms
Meadows Nolte Farms Ph 2 T
Meadows Of Martindale
Meadows Of Mill Creek
Meadowsmartindale
Mill Creek
Mill Creek Crossing
Mill Creek Crossing 1a
Mill Creek Crossing 3
Mill Creek Crossing11
Morningside
Muehl Road Estates
N/a
Na
Navarro Fields
Navarro Oaks
Navarro Ranch
Nolte Farms
None
None/ John G King
Northgate
Northside
Not In Defined Subdivision
Oak Creek
Oak Springs
Oak Village North
Out/guadalupe
Out/guadalupe Co.
Out/guadalupe Co. (common) / H
Pape
Parkview
Parkview Estates
Placid Heights
Pleasant Acres
Quail Run
Ridge View
Ridge View Estates
Ridgeview
Rook
Roseland Heights #1
Roseland Heights #2
Roseland Heights 1
Rural Acres
Ruralg23
Sagewood
Schneider Hill
Seguin
Seguin 03
Seguin Neighborhood 02
Seguin-01
Sky Valley
Smith
Swenson Heights
The Meadows
The Summitt At Cordova
The Village Of Mill Creek
Toll Brothers At Nolte Farms
Tor Properties Unit 2
Townewood Village
Undefined
Unknown
Unkown
Village At Three Oaks
Village Of Mill Creek 1 The
Village Of Mill Creek 4 The
Vista Ridge
Walnut Bend
Walnutbend
Waters Edge
West
West #1
West Addition
Westside
Wilson Schuessler
Windbrook
Windwood Es
Windwood Estates
Woodside Farms



