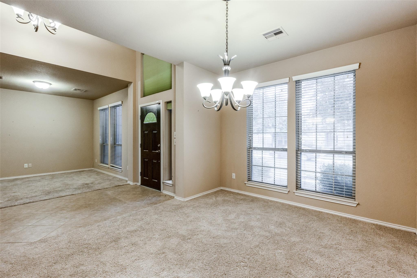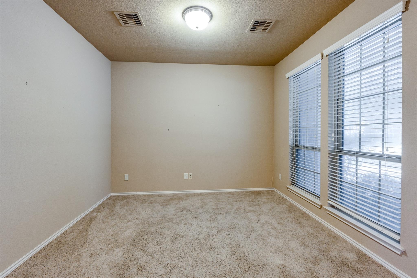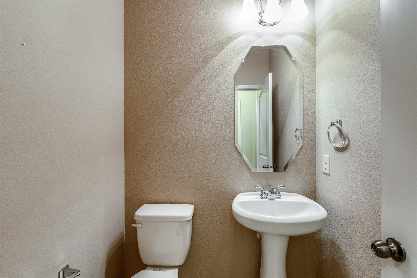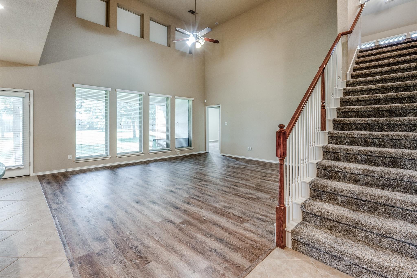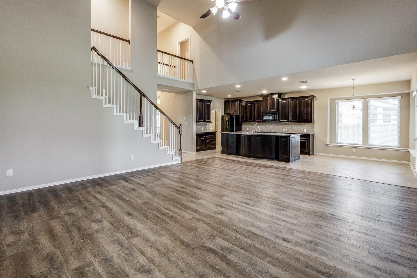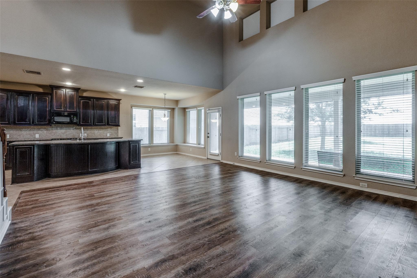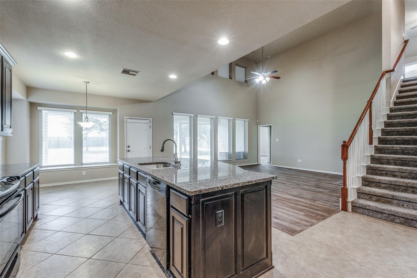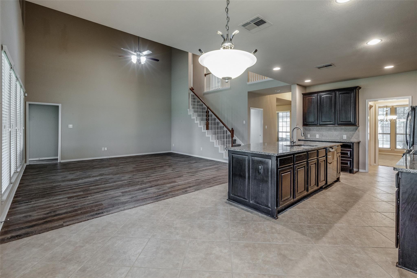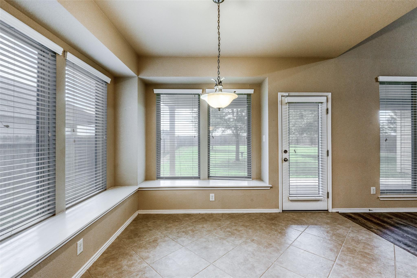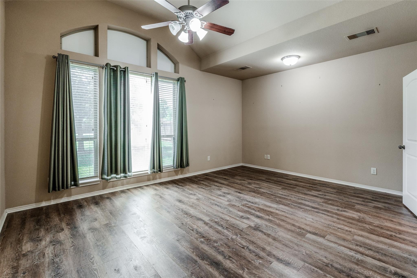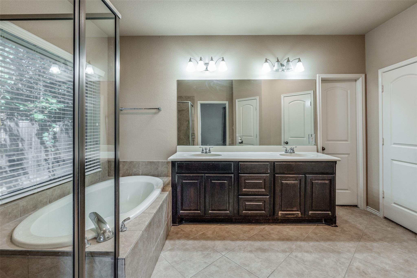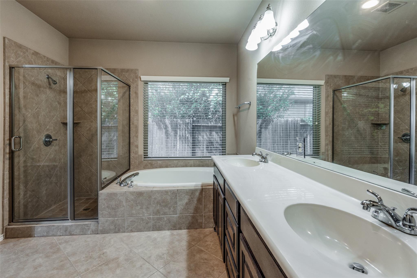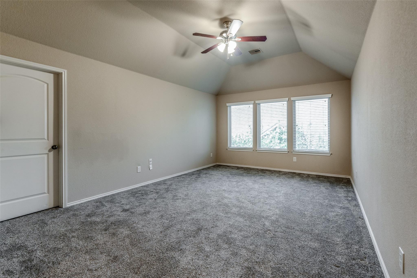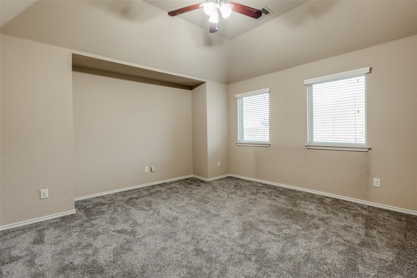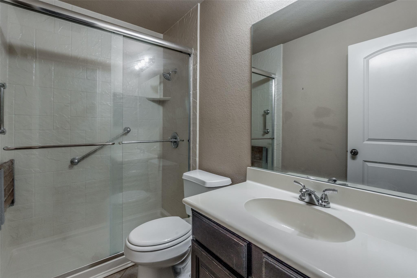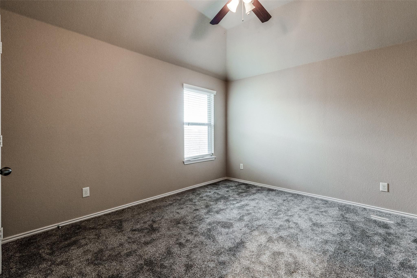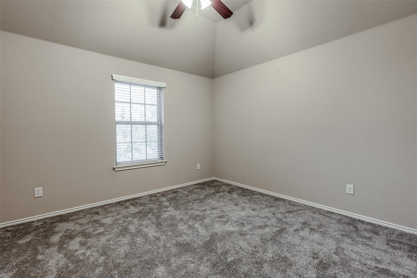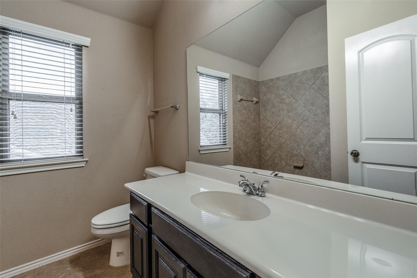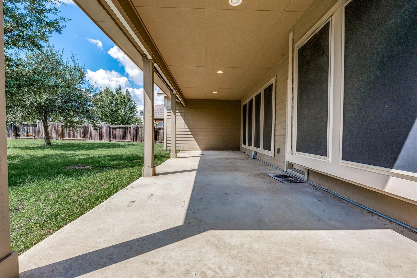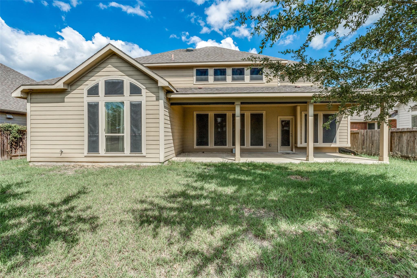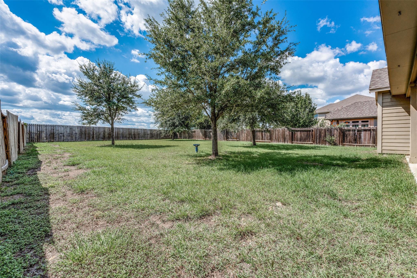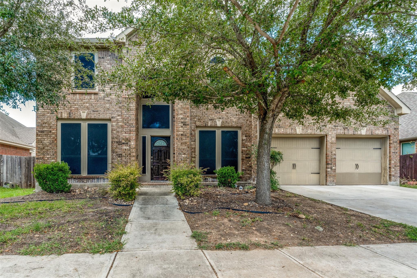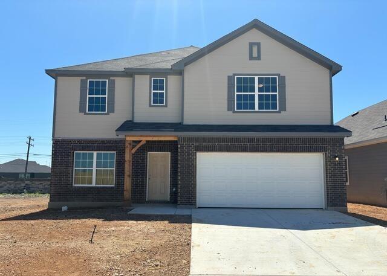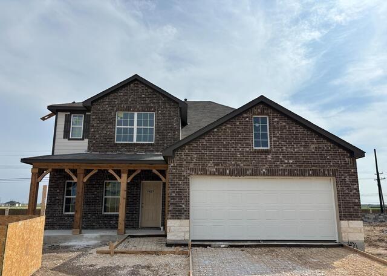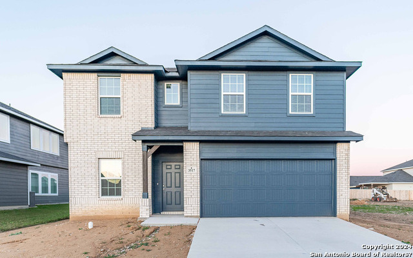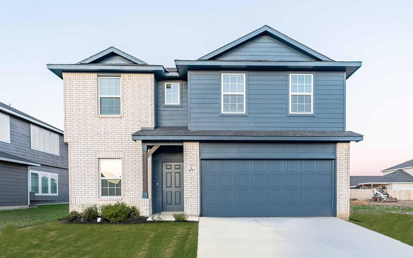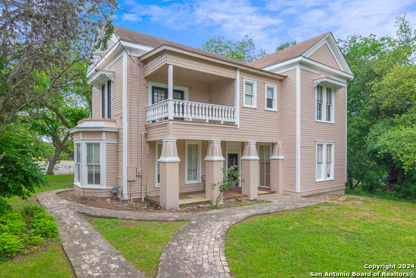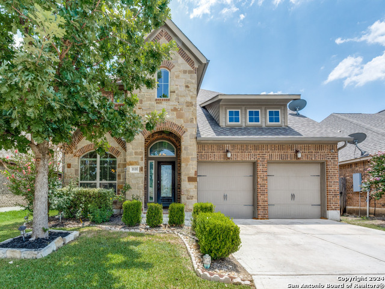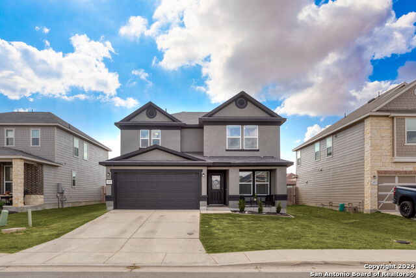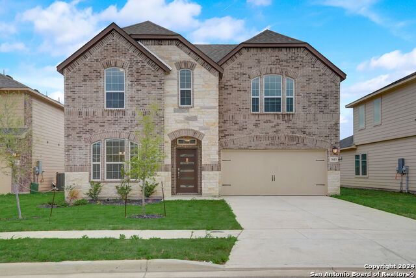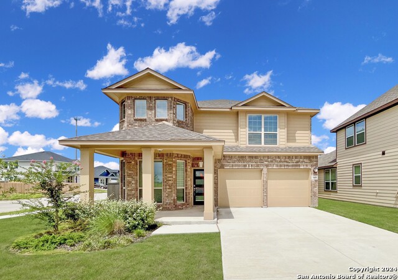3064 Saddlehorn Dr, Seguin, TX 78155
Property Photos
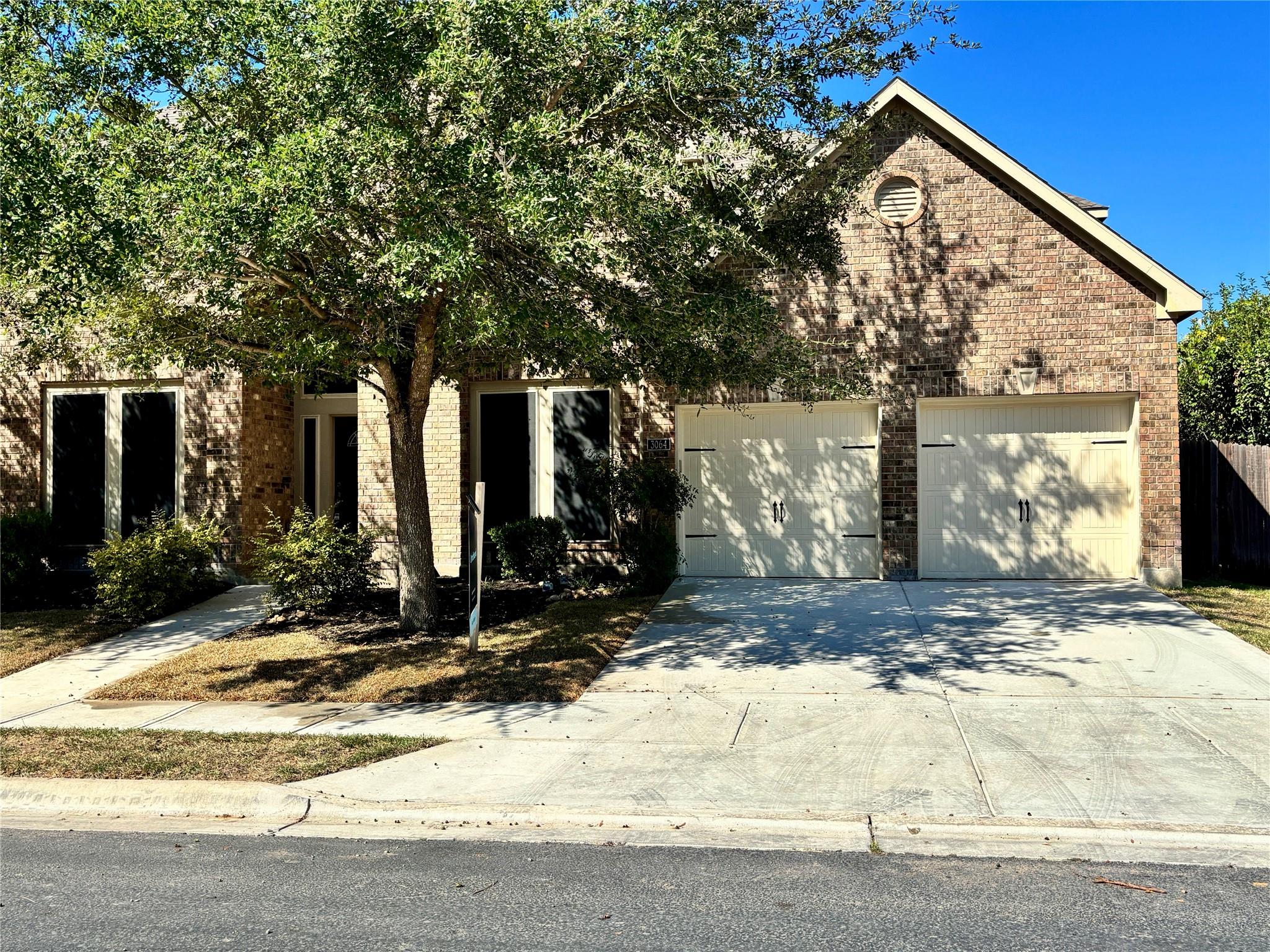
Would you like to sell your home before you purchase this one?
Priced at Only: $365,000
For more Information Call:
Address: 3064 Saddlehorn Dr, Seguin, TX 78155
Property Location and Similar Properties
- MLS#: ACT4465245 ( Residential )
- Street Address: 3064 Saddlehorn Dr
- Viewed: 10
- Price: $365,000
- Price sqft: $0
- Waterfront: No
- Waterfront Type: None
- Year Built: 2011
- Bldg sqft: 0
- Bedrooms: 4
- Total Baths: 4
- Full Baths: 3
- 1/2 Baths: 1
- Garage / Parking Spaces: 2
- Days On Market: 102
- Additional Information
- Geolocation: 29.6142 / -98.015
- County: GUADALUPE
- City: Seguin
- Zipcode: 78155
- Subdivision: Mill Creek Crossing 3
- Elementary School: Navarro
- Middle School: Navarro
- High School: Navarro
- Provided by: Orchard Brokerage
- Contact: Walter Brown
- (844) 819-1373
- DMCA Notice
-
DescriptionWelcome to this stunning 2 story home where true pride of ownership shines in every detail. The expansive kitchen is a chefs dream, featuring a large island, granite countertops, and ample space for prepping and entertaining. It seamlessly overlooks the family room, which boasts cathedral ceilings and is bathed in natural light, creating a warm and inviting atmosphere. On the main level, you'll find the primary suite, complete with a luxurious en suite and walk in closet for ultimate convenience and privacy. Theres also a separate office and formal dining room, ideal for work and gatherings. Upstairs, the home continues to impress with three generously sized bedrooms and a media room perfect for movie nights or relaxation. Step outside into the backyard oasis, where lush green space awaits, along with a covered porch, offering a perfect retreat for outdoor enjoyment. Discounted rate options and no lender fee future refinancing may be available for qualified buyers of this home.
Payment Calculator
- Principal & Interest -
- Property Tax $
- Home Insurance $
- HOA Fees $
- Monthly -
Features
Building and Construction
- Covered Spaces: 2.00
- Exterior Features: Lighting, No Exterior Steps
- Fencing: Back Yard, Full, Wood
- Flooring: Carpet, Laminate, Tile
- Living Area: 3143.00
- Other Structures: None
- Roof: Composition
- Year Built Source: Public Records
Property Information
- Property Condition: Resale
Land Information
- Lot Features: Back Yard, Cul-De-Sac, Curbs, Few Trees, Front Yard, Gentle Sloping, Interior Lot, Sloped Down
School Information
- High School: Navarro
- Middle School: Navarro
- School Elementary: Navarro
Garage and Parking
- Garage Spaces: 2.00
- Open Parking Spaces: 0.00
- Parking Features: Attached, Door-Multi, Driveway, Garage, Garage Faces Front, Inside Entrance, Kitchen Level, Off Street, Paved, Storage
Eco-Communities
- Green Energy Efficient: None
- Pool Features: None
- Water Source: Public
Utilities
- Carport Spaces: 0.00
- Cooling: Ceiling Fan(s), Central Air
- Heating: Central
- Sewer: Public Sewer
- Utilities: Cable Available, Electricity Available, Phone Available, Sewer Available, Water Available
Finance and Tax Information
- Home Owners Association Fee Includes: Common Area Maintenance
- Home Owners Association Fee: 143.00
- Insurance Expense: 0.00
- Net Operating Income: 0.00
- Other Expense: 0.00
- Tax Year: 2024
Other Features
- Accessibility Features: None
- Appliances: Dishwasher, Disposal, Electric Range, Microwave, Oven, Range, Refrigerator
- Association Name: Mill Creek Crossing HOA
- Country: US
- Interior Features: Breakfast Bar, Ceiling Fan(s), Cathedral Ceiling(s), High Ceilings, Vaulted Ceiling(s), Granite Counters, Double Vanity, Eat-in Kitchen, Entrance Foyer, Interior Steps, Kitchen Island, Multiple Dining Areas, Multiple Living Areas, Open Floorplan, Pantry, Primary Bedroom on Main, Recessed Lighting, Soaking Tub, Storage, Walk-In Closet(s), Washer Hookup
- Legal Description: MILL CREEK CROSSING #3 BLOCK 1 LOT 6 0.266 AC
- Levels: Two
- Area Major: GU
- Parcel Number: 1G2102300100600000
- View: Neighborhood
- Views: 10
Similar Properties
Nearby Subdivisions
.
A J Grebey 1
Acre
Arroyo Del Cielo
Arroyo Ranch
Baker Isaac
Bartholomae
Brawner
Bruns
Bruns Bauer
Castlewood Estates East
Caters Parkview
Century Oaks
Chaparral
Cherino M
Clements J D
Clements Jd
Cordova Crossing
Cordova Estates
Cordova Trails
Country Club Estates
Davis George W
Deerwood
Deerwood Circle
Dewitt G
Eastgate
Elm Creek
Erskine Ferry
Esnaurizar A M
Farm
Farm Addition
Felix Chenault
Forest Oak Ranches Phase 1
G W Williams
G W Williams Surv 46 Abs 33
G_a0006
Gortari
Gortari E
Greenfield
Greenspoint Heights
Guadalupe Heights
Hannah Heights
Heritage South
Hickory Forrest
Hiddenbrooke
Hiddenbrooke Sub Un 2
High Country Estates
Inner
J C Pape
John Cowan Survey
Jose De La Baume
Joye
Keller Heights
L H Peters
Lake Ridge
Las Brisas
Las Brisas #6
Las Brisas 3
Las Hadas
Leach William
Lily Springs
Mansola
Meadows @ Nolte Farms Ph# 1 (t
Meadows At Nolte Farms
Meadows Nolte Farms Ph 2 T
Meadows Of Martindale
Meadows Of Mill Creek
Meadowsmartindale
Mill Creek
Mill Creek Crossing
Mill Creek Crossing 1a
Mill Creek Crossing 3
Mill Creek Crossing11
Morningside
Muehl Road Estates
N/a
Na
Navarro Fields
Navarro Oaks
Navarro Ranch
Nolte Farms
None
None/ John G King
Northgate
Northside
Not In Defined Subdivision
Oak Creek
Oak Springs
Oak Village North
Out/guadalupe
Out/guadalupe Co.
Out/guadalupe Co. (common) / H
Pape
Parkview
Parkview Estates
Placid Heights
Pleasant Acres
Quail Run
Ridge View
Ridge View Estates
Ridgeview
Rook
Roseland Heights #1
Roseland Heights #2
Roseland Heights 1
Rural Acres
Ruralg23
Sagewood
Schneider Hill
Seguin
Seguin 03
Seguin Neighborhood 02
Seguin-01
Sky Valley
Smith
Swenson Heights
The Meadows
The Summitt At Cordova
The Village Of Mill Creek
Toll Brothers At Nolte Farms
Tor Properties Unit 2
Townewood Village
Undefined
Unknown
Unkown
Village At Three Oaks
Village Of Mill Creek 1 The
Village Of Mill Creek 4 The
Vista Ridge
Walnut Bend
Walnutbend
Waters Edge
West
West #1
West Addition
Westside
Wilson Schuessler
Windbrook
Windwood Es
Windwood Estates
Woodside Farms



