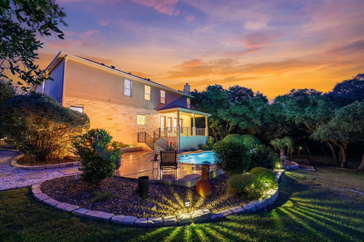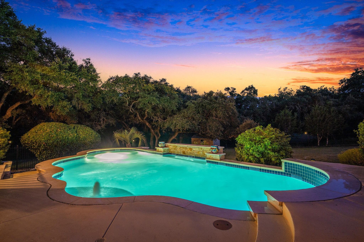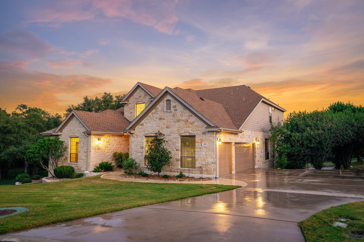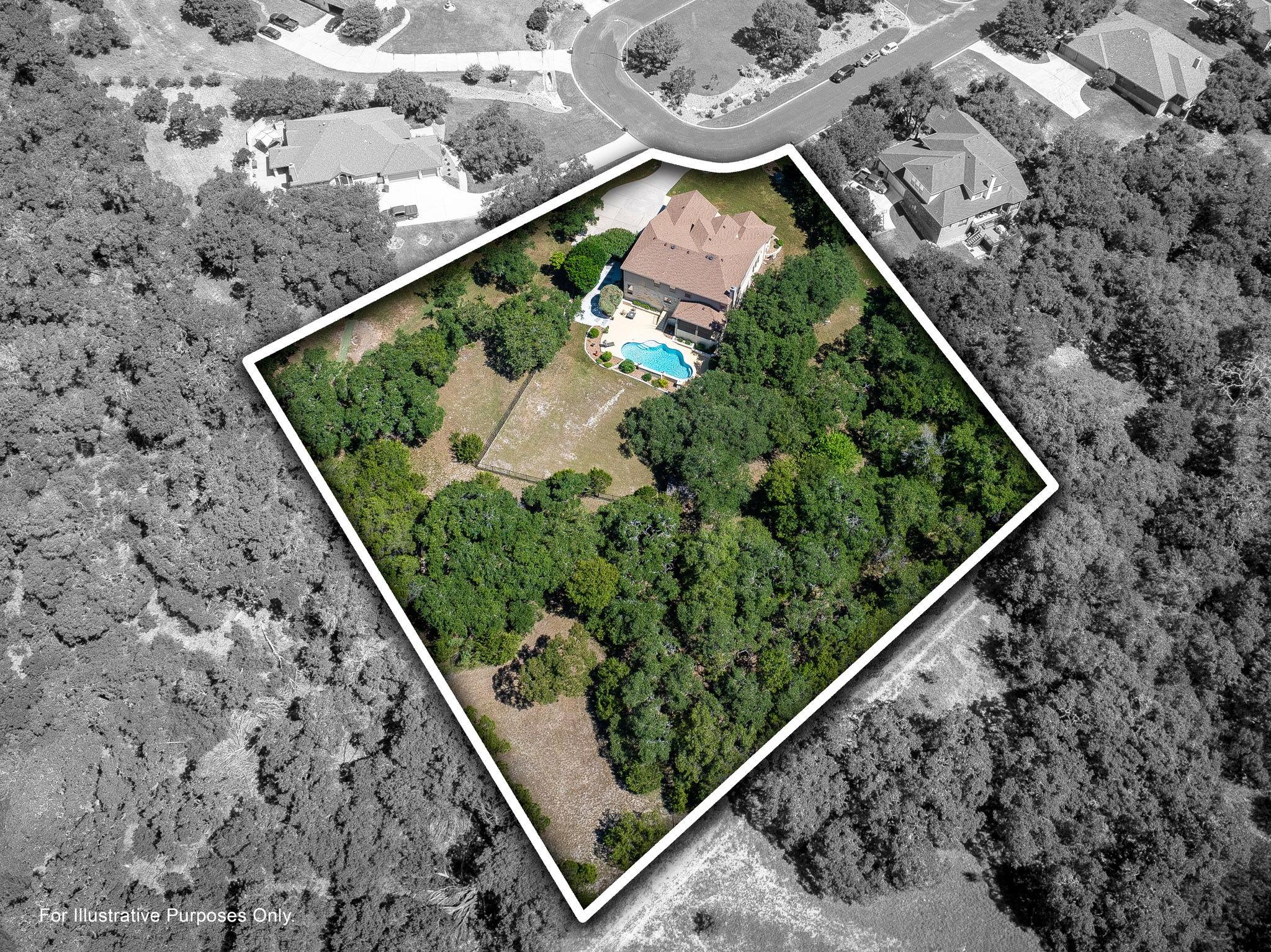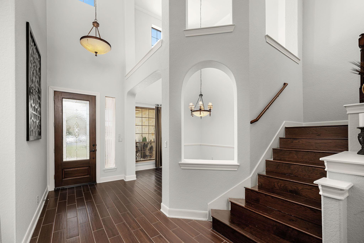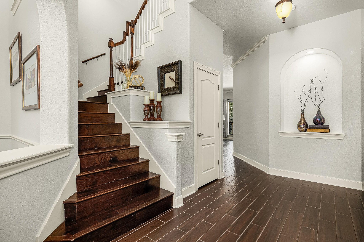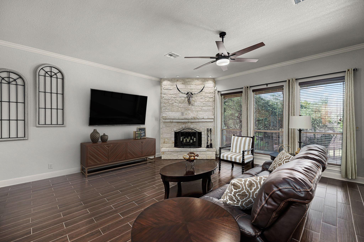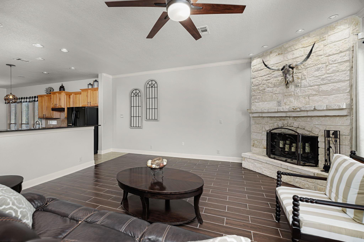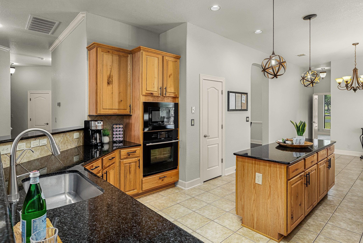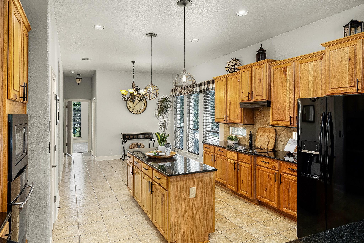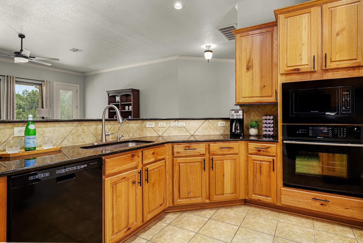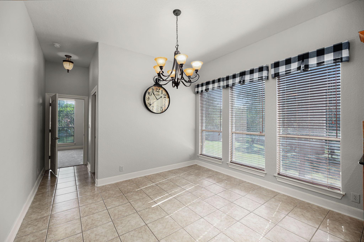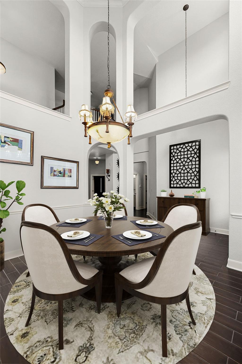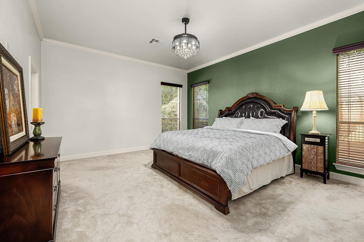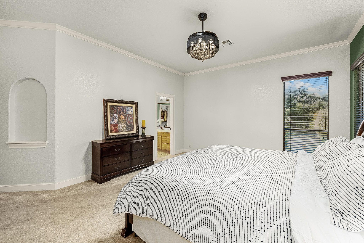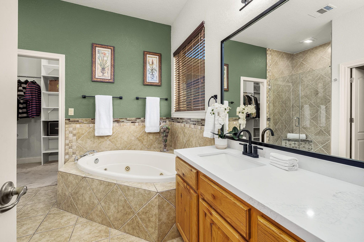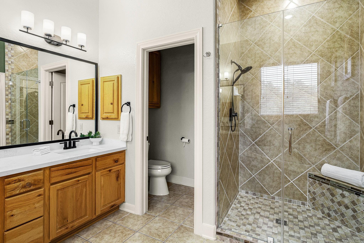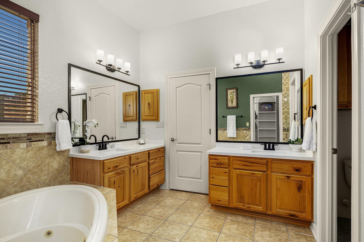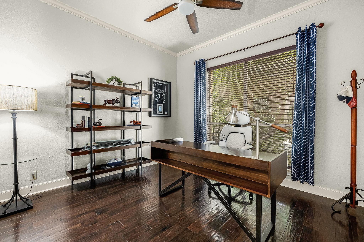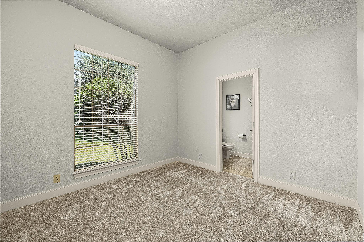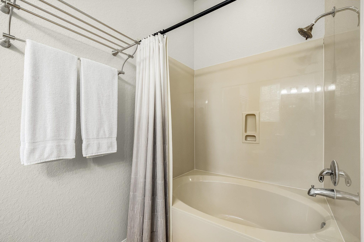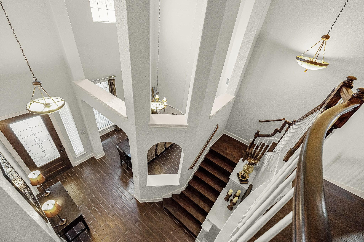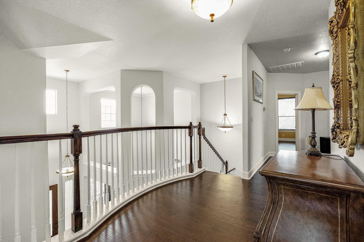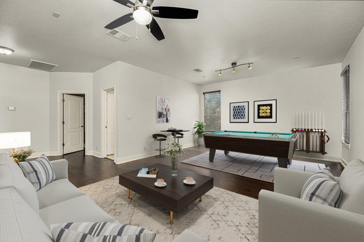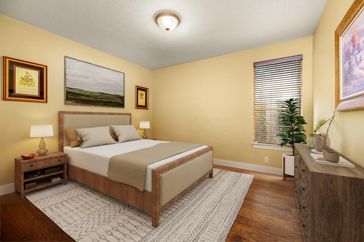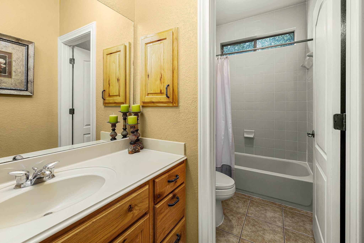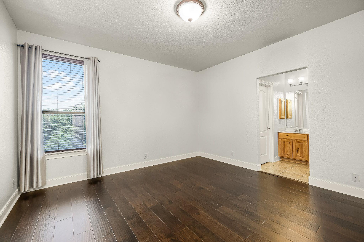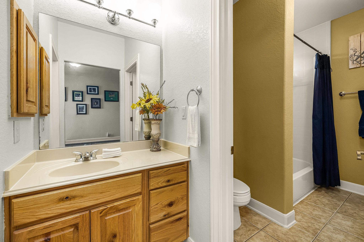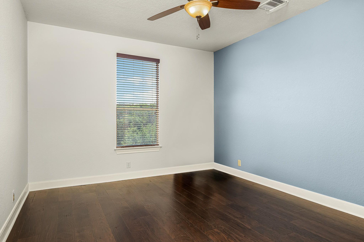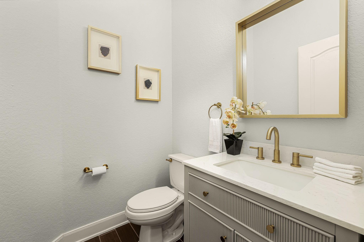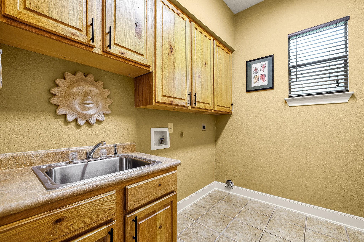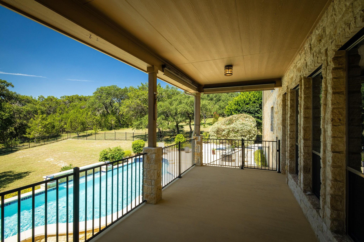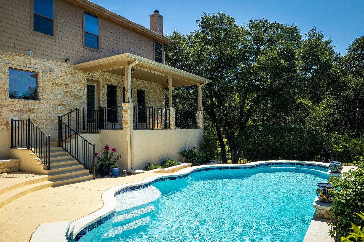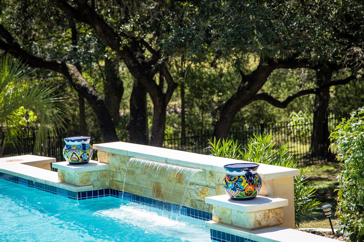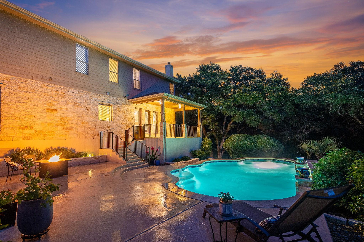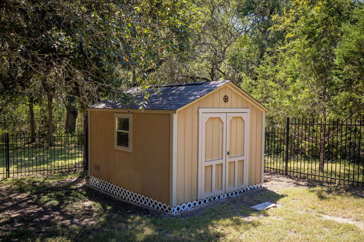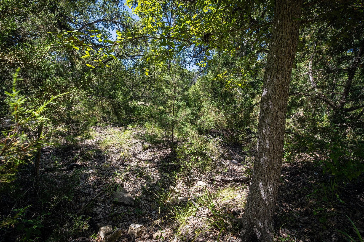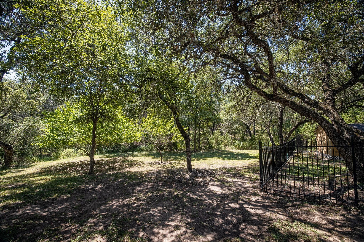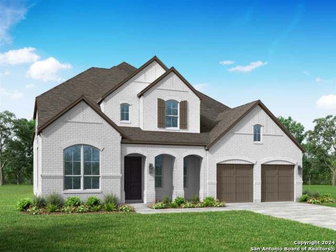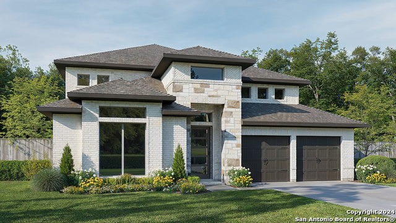846 Santa Cruz, New Braunfels, TX 78132
Property Photos
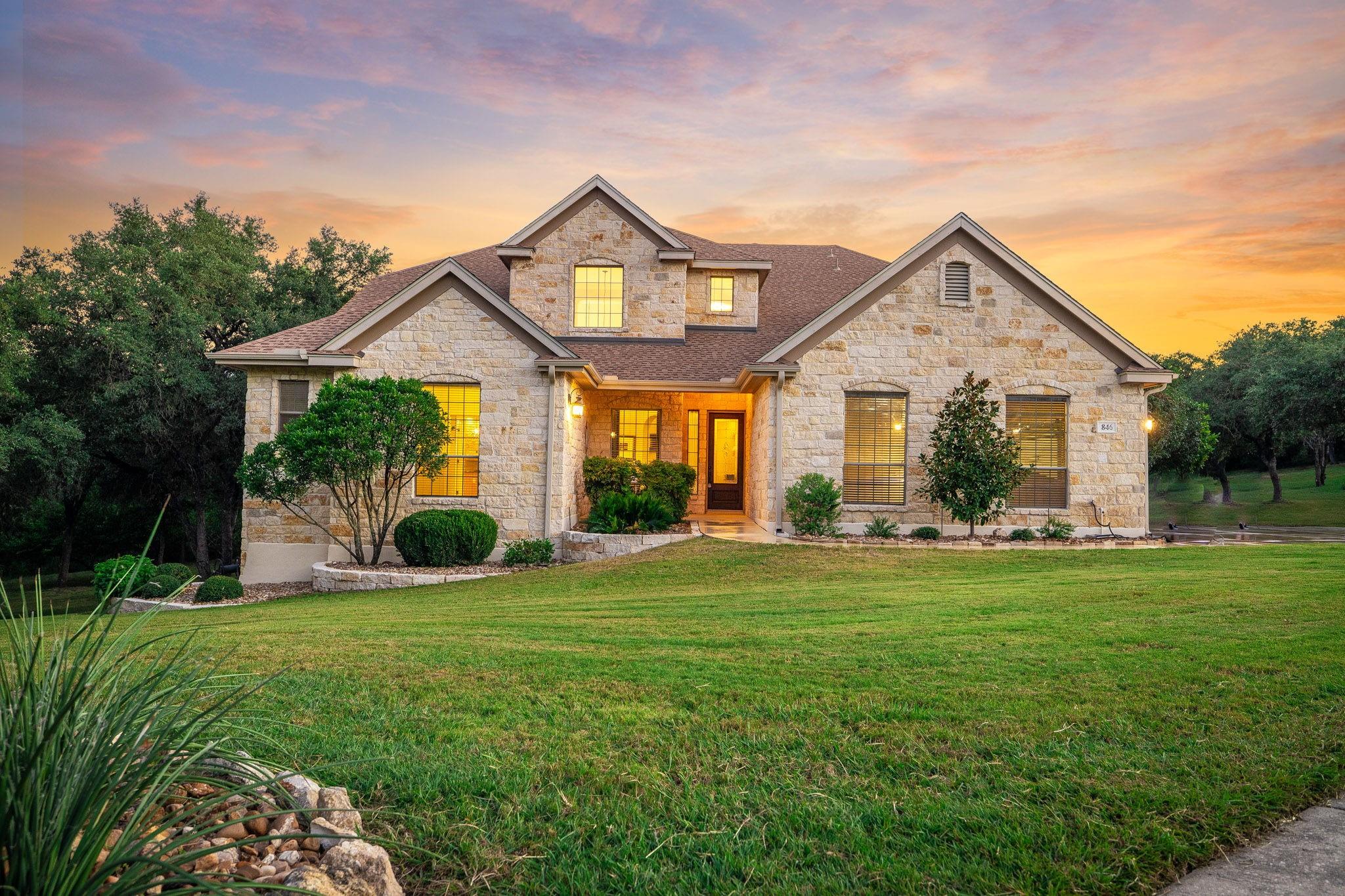
Would you like to sell your home before you purchase this one?
Priced at Only: $875,000
For more Information Call:
Address: 846 Santa Cruz, New Braunfels, TX 78132
Property Location and Similar Properties
- MLS#: ACT2697256 ( Residential )
- Street Address: 846 Santa Cruz
- Viewed: 11
- Price: $875,000
- Price sqft: $0
- Waterfront: No
- Waterfront Type: None
- Year Built: 2006
- Bldg sqft: 0
- Bedrooms: 6
- Total Baths: 5
- Full Baths: 4
- 1/2 Baths: 1
- Garage / Parking Spaces: 3
- Days On Market: 120
- Acreage: 1.57 acres
- Additional Information
- Geolocation: 29.7346 / -98.2117
- County: COMAL
- City: New Braunfels
- Zipcode: 78132
- Subdivision: Mission Hills Ranch 5
- Elementary School: Veramendi
- Middle School: Oakrun
- High School: New Braunfels
- Provided by: Keller Williams Heritage
- Contact: Easton Smith
- (210) 493-3030
- DMCA Notice
-
DescriptionWelcome to an extraordinary residence in the gated Enclave at Mission Hills, New Braunfels. Tucked at the end of a cul de sac, this home offers unmatched privacy. The grand foyer with high ceilings and niche details introduces the refined design throughout. The main living area, accented by a stone fireplace and large windows, is perfect for unwinding and gatherings. The gourmet kitchen features granite countertops, custom cabinetry, and modern appliances, with ample space for culinary endeavors. Adjacent, the formal dining room sets the stage for sophisticated entertaining. The primary suite on the main floor is a luxurious retreat, featuring a custom built closet and spa like en suite with newly updated double vanities, a walk in shower, and a soaking tub. The home offers six spacious bedrooms, each with generous walk in closets. A guest suite on the main level ensures visitor comfort, while other bedrooms, including one with a Jack and Jill bath, are thoughtfully designed. Upstairs, a second living area serves as a flexible family room, media space, or playroom. A dedicated office on the main level enhances productivity. The lot's secluded backyard with a natural buffer provides space and privacy within city limits, close to New Braunfels' amenities. The fenced yard secures family and pets, with the open lot backing to a ranch property for added solitude. A sparkling pool with a waterfall feature, a deck, fire pit, and in ground sprinkler system enhance outdoor living. Additional highlights include an outdoor shed, a garage with a high amp wall outlet for EV charging, and a park across the street offering unobstructed views. Recent upgrades, including a new roof in 2021 and dual A/C units replaced in 2018 and 2019, ensure efficiency and comfort. Experience unparalleled luxury, privacy, and convenience in this remarkable New Braunfels residence!
Payment Calculator
- Principal & Interest -
- Property Tax $
- Home Insurance $
- HOA Fees $
- Monthly -
Features
Building and Construction
- Builder Name: DR Horton
- Covered Spaces: 3.00
- Exterior Features: Exterior Steps, Private Yard
- Fencing: Back Yard, Full, Partial, Wrought Iron
- Flooring: Carpet, Tile, Wood
- Living Area: 4587.00
- Other Structures: Shed(s)
- Roof: Composition
- Year Built Source: Public Records
Property Information
- Property Condition: Resale
Land Information
- Lot Features: Back Yard, Cul-De-Sac, Curbs, Front Yard, Private, Private Maintained Road, Sprinkler - Automatic, Trees-Large (Over 40 Ft), Many Trees, Views, Waterfall
School Information
- High School: New Braunfels
- Middle School: Oakrun
- School Elementary: Veramendi
Garage and Parking
- Garage Spaces: 3.00
- Open Parking Spaces: 0.00
- Parking Features: Attached, Garage, Garage Door Opener, Garage Faces Side, Parking Pad
Eco-Communities
- Green Energy Efficient: None
- Pool Features: In Ground, Waterfall
- Water Source: Public
Utilities
- Carport Spaces: 0.00
- Cooling: Ceiling Fan(s), Central Air, Electric, Multi Units
- Heating: Central, Electric
- Sewer: Public Sewer
- Utilities: Electricity Available, Electricity Connected, High Speed Internet, Sewer Connected, Water Available, Water Connected
Finance and Tax Information
- Home Owners Association Fee Includes: Common Area Maintenance
- Home Owners Association Fee: 189.00
- Insurance Expense: 0.00
- Net Operating Income: 0.00
- Other Expense: 0.00
- Tax Year: 2024
Other Features
- Accessibility Features: None
- Appliances: Built-In Electric Oven, Built-In Oven(s), Cooktop, Dishwasher, Disposal, Electric Cooktop, Oven, Electric Oven, Water Softener Owned
- Association Name: MISSION HILLS RANCH HOA
- Country: US
- Interior Features: Ceiling Fan(s), High Ceilings, Chandelier, Granite Counters, Quartz Counters, Double Vanity, Electric Dryer Hookup, Eat-in Kitchen, High Speed Internet, Interior Steps, Kitchen Island, Multiple Dining Areas, Multiple Living Areas, Pantry, Primary Bedroom on Main, Recessed Lighting, Storage, Walk-In Closet(s), Washer Hookup
- Legal Description: MISSION HILLS RANCH 5, BLOCK A, LOT 11
- Levels: Two
- Area Major: CM
- Parcel Number: 121295
- View: Hill Country, Trees/Woods
- Views: 11
Similar Properties
Nearby Subdivisions
(357c801) Sattler Village
A- 94 Sur-396 Comal Co School
A-635 Sur-274 C Vaca, Acres 6.
Bluffs On The Guadalupe
Briar Meadows
Briar Meadows 1
Champions Village
Champions Village 4
Christensen Scenic River Prop
Copper Creek
Copper Ridge
Copper Ridge Ph I
Copper Ridge Phase 3a
Country Hills
Country Hills 3
Country Hills North
Crossings At Havenwood The 2
D J
Doehne Oaks
Durst Ranch 3
Durst Ranch 4
Eden Ranch
Enclave At Westpointe Village
Estates At Stone Crossing
Estates At Stone Crossing Phas
Gardens Of Hunters Creek
Gruene Haven
Gruenefield
Gruenefield Un 3
Havenwood At Hunters Crossing
Havenwood Hunters Crossing 3
Havenwood Hunters Crossing 4
Heritage Park
Heritage Park At Morningside
High Chaparral
Hueco Springs Ranches 2
Hunter Oaks
Hunters Creek
Inland Estates
Kuntry Korner
Lark Canyon
Lark Canyon 1
Lewis Ranch
Magnolia Spgs 1
Magnolia Springs
Manor Creek
Manor Creek 1
Meadows Of Morningside
Meadows Of Morningside 5
Meyer Ranch
Meyer Ranch Un 2
Meyer Ranch Un 3
Meyer Ranch Un 4
Meyer Ranch Un 9
Meyer Ranch: 50ft. Lots
Mission Hills
Mission Hills Ranch
Mission Hills Ranch 5
Mission Hills Ranch 6
Morningside Trails
Morningside Trails 3a
Morningside Trails Un 3a
Morningstar
Mountain Laurel Estates 1
Naked Indian
Newcombe Tennis Ranch 4
Not In Defined Subdivision
Oak Run
Oak Run 19
Oxbow On The Guadalupe
Pinnacle The
Preiss Heights
Preserve Of Mission Valley
Preserve Un 6
Riada
River Chase
River Chase 1
River Chase 10
River Chase 5
River Chase 6
River Chase 7
River Chase 8
River Cliff Estates
River Cliffs
River Oaks
Riverchase
Rockwall Ranch
Rockwall Ranch 4
Rolling Oaks
Royal Forest Comal
Royal Forrest
Royal Forrest Comal
Sattler Estates
Sattler Village
Sattler Village 6
Sendero At Veramendi
Settlement At Gruene
Shadow Hills
Summit
Summit Ph 1
Summit Ph 2
T Bar M Ranch Estates 2
T Bar M Ranch Estates I
T Bar M Tennis Ranch
The Bluffs On The Guadalupe
The Crossings
The Groves At Vintage Oaks
The Pinnacle
The Summit
Veramendi
Veramendi Precinct 13
Veramendi Precinct 13 Un 2
Veramendi: 40' Lots - Front En
Veramendi: 40ft. Lots
Veramendi: 40ft. Lots - Front
Villas At Manor Creek
Vintage Oaks
Vintage Oaks At The Vineyard
Vintage Oaks At The Vineyard 1
Vintage Oaks At The Vineyard 7
Vintage Oaks The Vineyard 1
Vintage Oaks The Vineyard 2
Vintage Oaksthe Vineyardunit
Vista Alta Del Veramendi
Waggener Ranch
Waggener Ranch 2
Waggener Ranch Comal
Waldsanger
West Village At Creek Side



