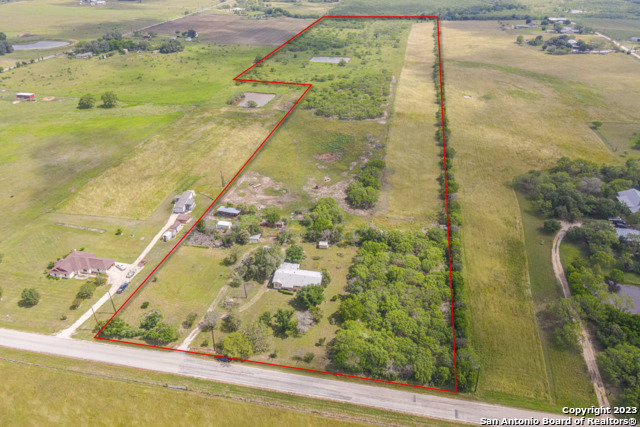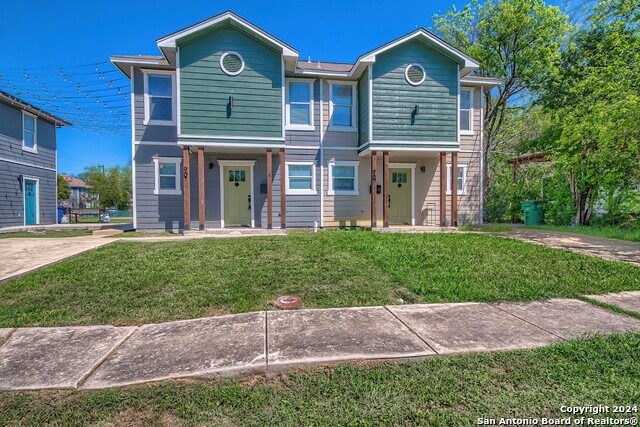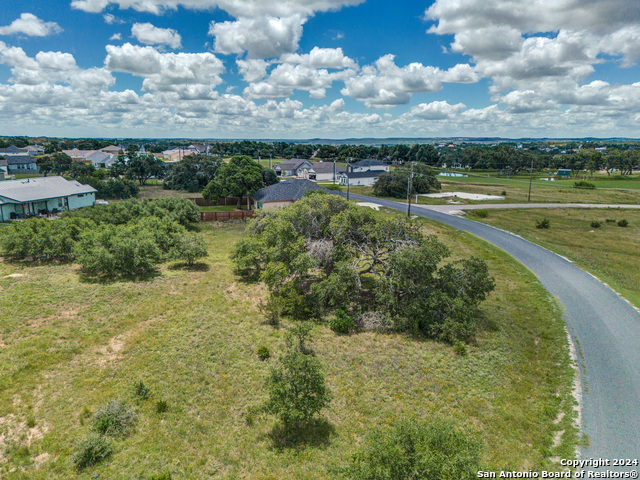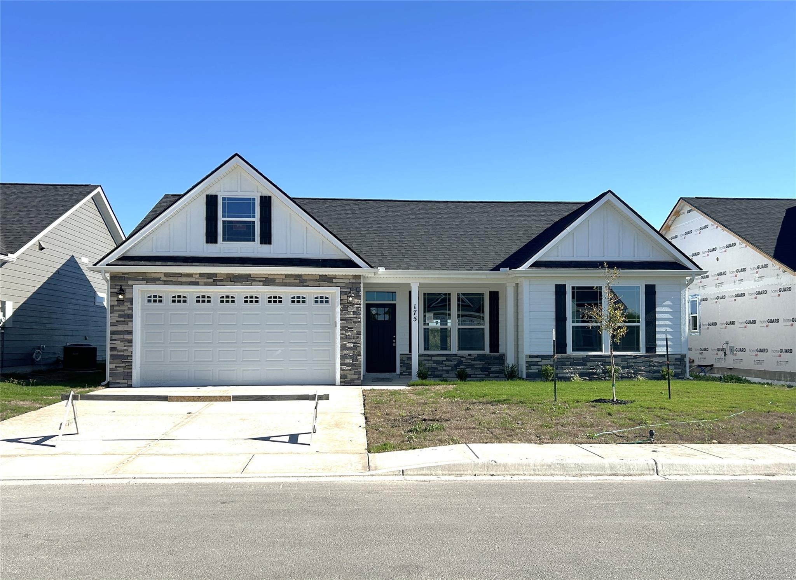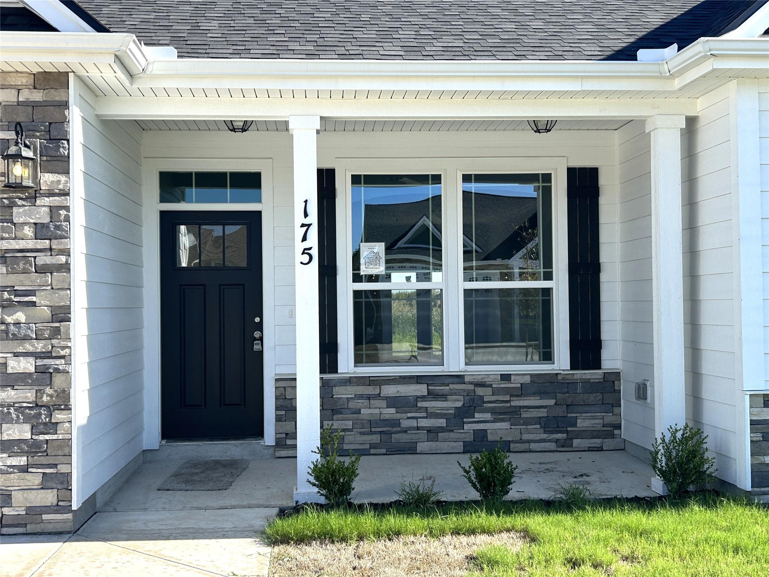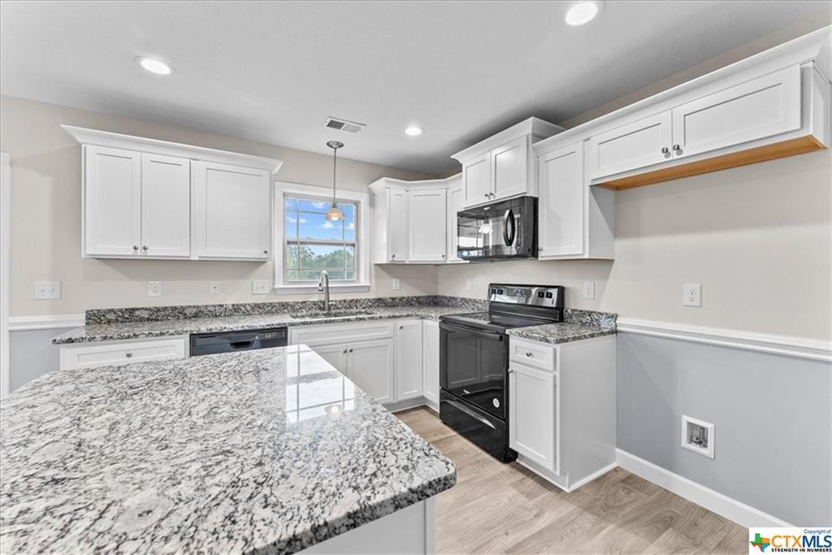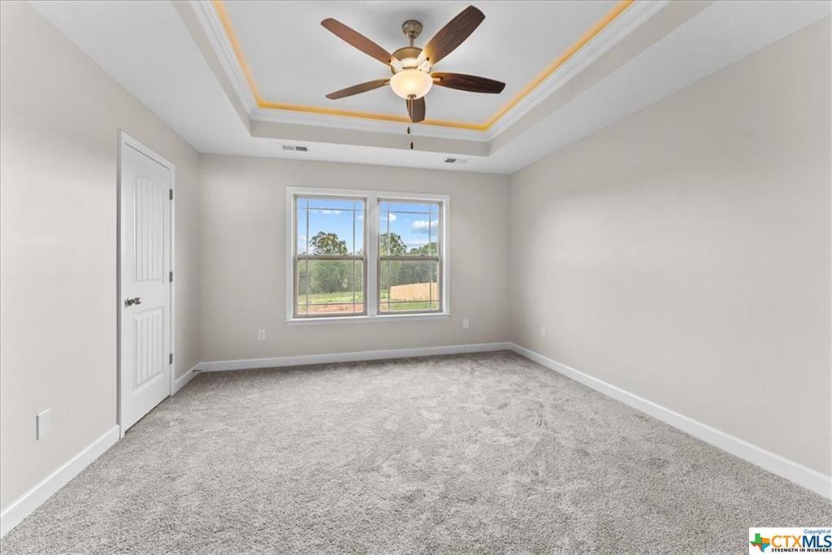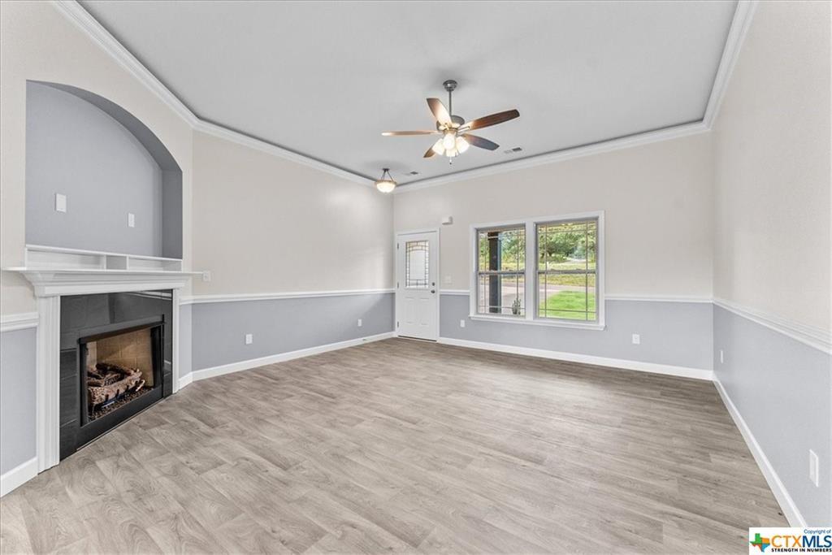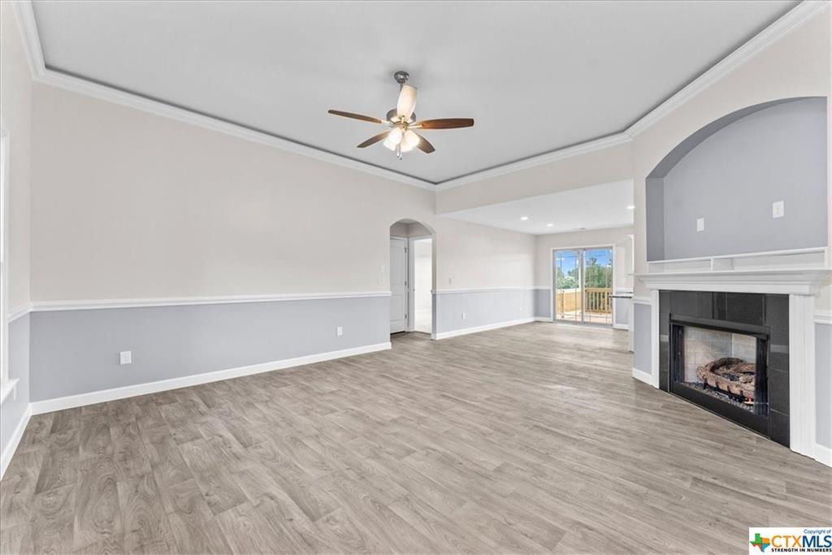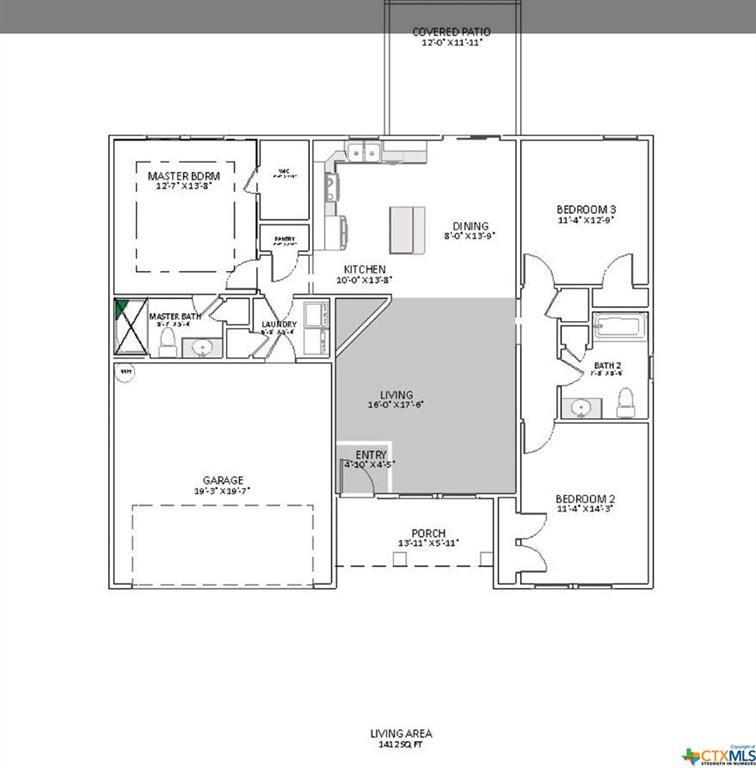175 Lost Maples Way, Marion, TX 78124
Contact Premier Realty Group
Schedule A Showing
Request more information
- MLS#: ACT1676674 ( Residential )
- Street Address: 175 Lost Maples Way
- Viewed: 63
- Price: $349,900
- Price sqft: $0
- Waterfront: No
- Waterfront Type: None
- Year Built: 2024
- Bldg sqft: 0
- Bedrooms: 3
- Total Baths: 2
- Full Baths: 2
- Garage / Parking Spaces: 2
- Days On Market: 536
- Additional Information
- Geolocation: 29.5788 / -98.1454
- County: GUADALUPE
- City: Marion
- Zipcode: 78124
- Subdivision: Marion Park
- Elementary School: Norma Krueger
- Middle School: Marion
- High School: Marion
- Provided by: Seppala Real Estate Group
- Contact: Denny Seppala
- (830) 402-6018
- DMCA Notice
-
Description***Year End Savings Event Up to $15,000 in Closing Costs*** Welcome to the StarTex at Marion Park! This beautifully built new construction home features a commercial rated SlabTek foundation system, offering strength and worry free living. Inside, enjoy upgraded finishes like granite countertops, crown molding with indirect lighting, a cozy fireplace, and in wall pest control. Every home comes with a 2 10 Builders Warranty and 10 year foundation warranty. Conveniently located just outside of Marion, youll have quick access to New Braunfels, Seguin, and San Antonioall with no HOA.
Property Location and Similar Properties
Features
Waterfront Description
- None
Accessibility Features
- None
Appliances
- Dishwasher
- Disposal
- Microwave
- Electric Oven
- Free-Standing Electric Oven
- Free-Standing Electric Range
- Free-Standing Range
Home Owners Association Fee
- 0.00
Builder Name
- Enchanted Homes
Carport Spaces
- 0.00
Close Date
- 0000-00-00
Cooling
- Ceiling Fan(s)
- Central Air
Country
- US
Covered Spaces
- 2.00
Exterior Features
- Pest Tubes in Walls
- See Remarks
Fencing
- None
Flooring
- Carpet
- Tile
- Vinyl
Garage Spaces
- 2.00
Green Energy Efficient
- None
Heating
- Ceiling
- Central
- Electric
High School
- Marion
Insurance Expense
- 0.00
Interior Features
- Ceiling Fan(s)
- Granite Counters
- Eat-in Kitchen
- Kitchen Island
- Open Floorplan
- Primary Bedroom on Main
- Recessed Lighting
Legal Description
- MARION PARK #2 LOT 31 0.172 AC
Levels
- One
Living Area
- 1407.00
Lot Features
- Level
Middle School
- Marion
Area Major
- GU
Net Operating Income
- 0.00
Open Parking Spaces
- 0.00
Other Expense
- 0.00
Other Structures
- None
Parcel Number
- 192951
Parking Features
- Driveway
- Garage
- Garage Faces Front
Pool Features
- None
Property Condition
- Under Construction
Property Type
- Residential
Roof
- Composition
School Elementary
- Norma Krueger
Sewer
- Public Sewer
Tax Year
- 2023
Utilities
- Electricity Connected
- Sewer Connected
- Water Connected
View
- None
Views
- 63
Virtual Tour Url
- https://mls.shoot2sell.com/175-lost-maples-way-marion-tx-78124
Water Source
- Public
Year Built
- 2024
Year Built Source
- Builder
