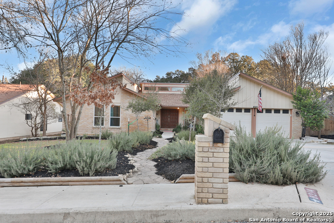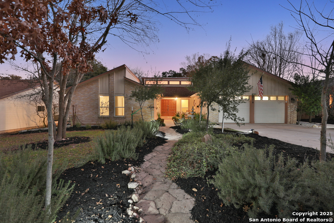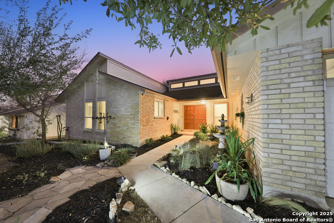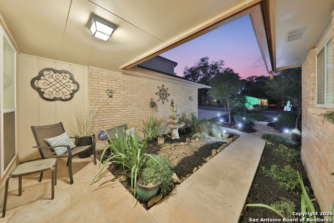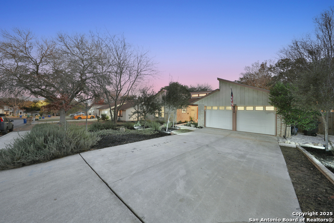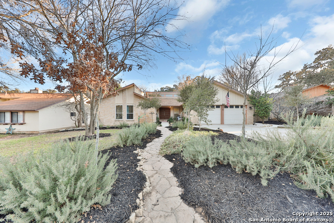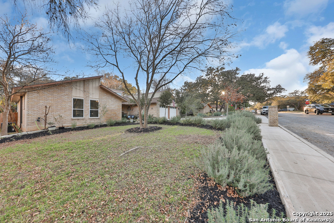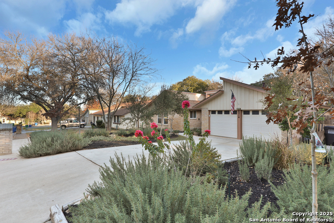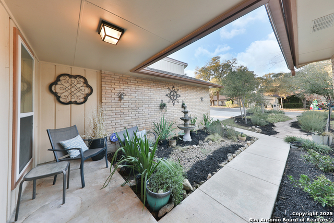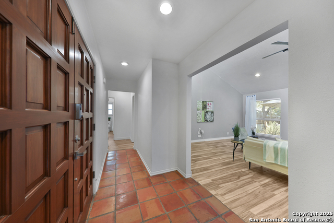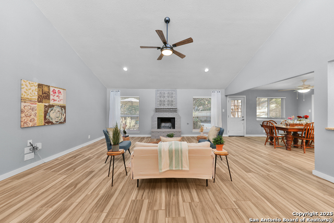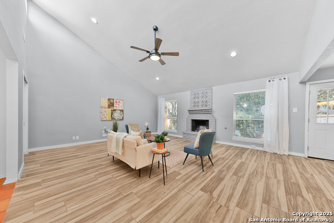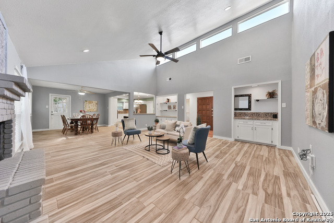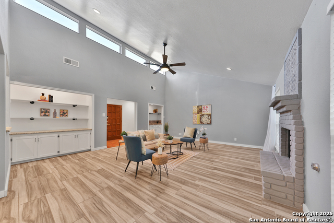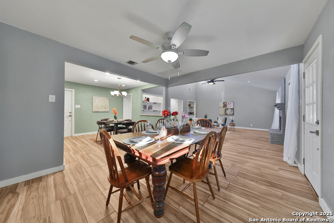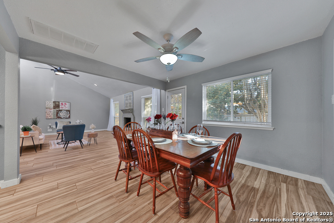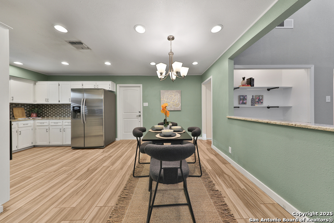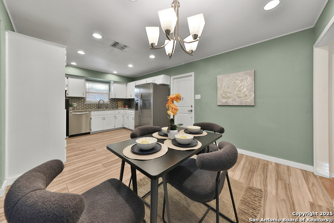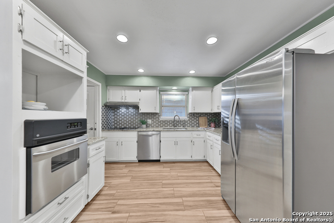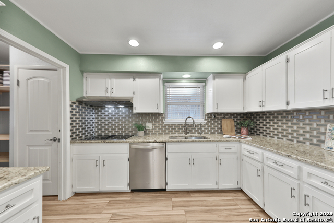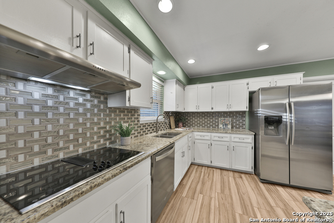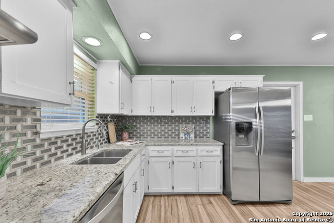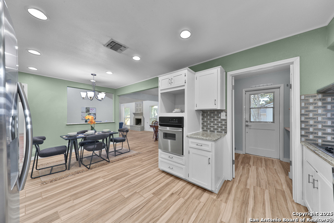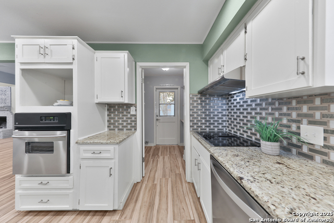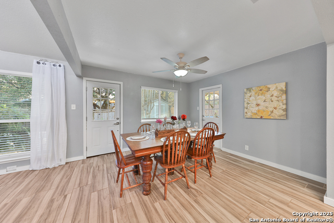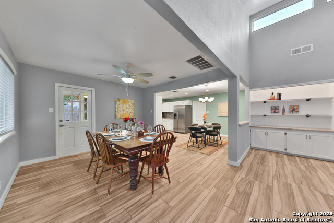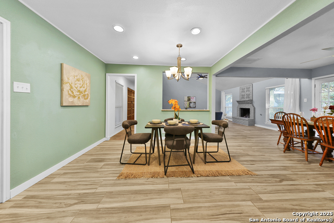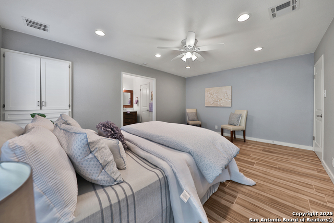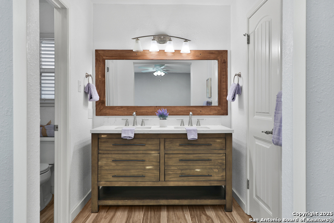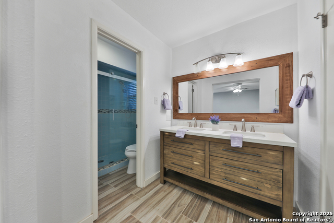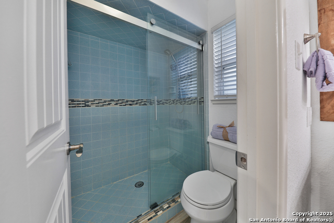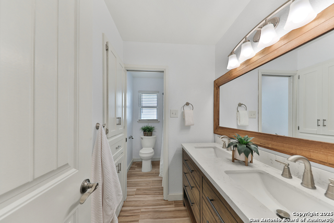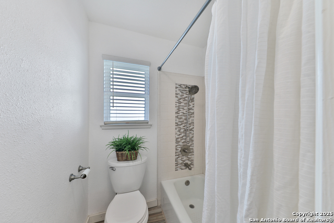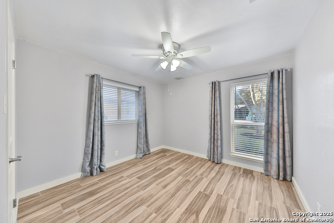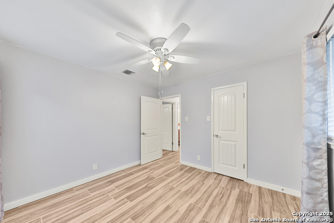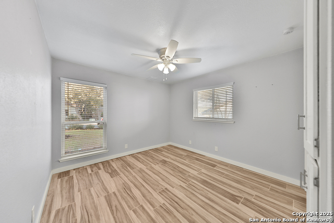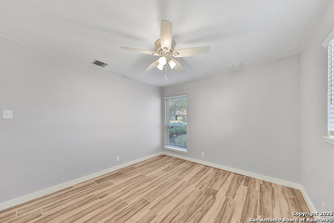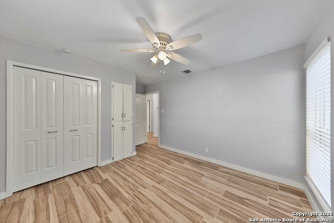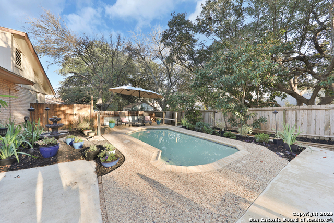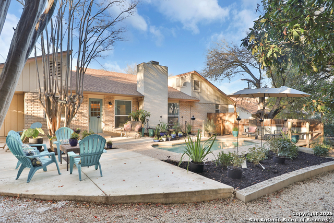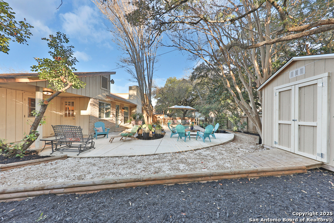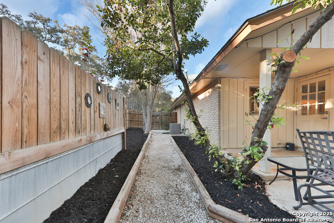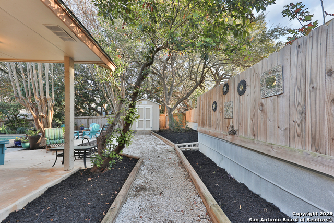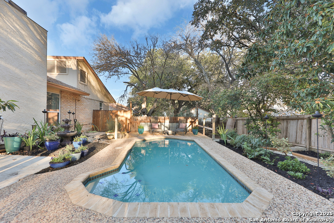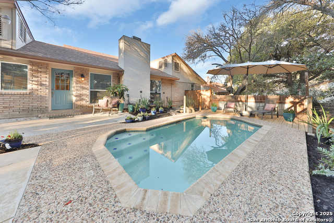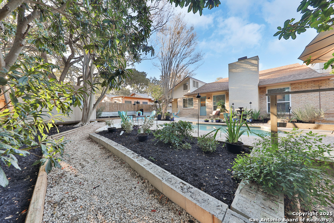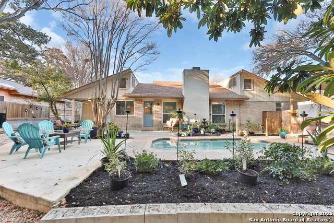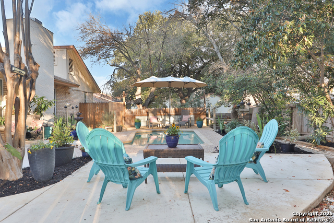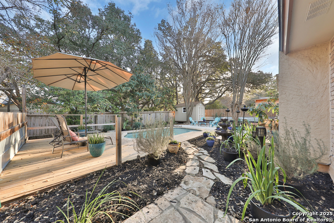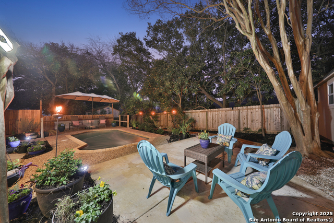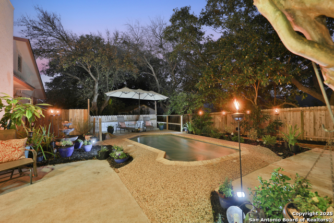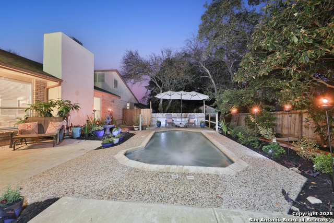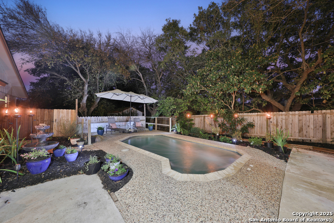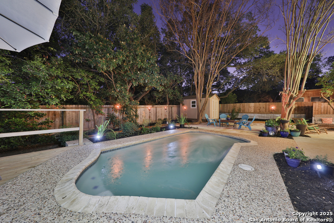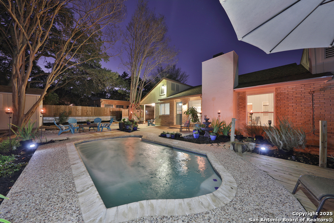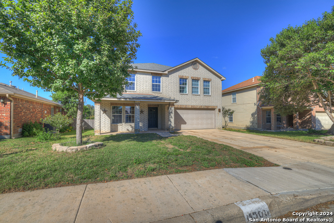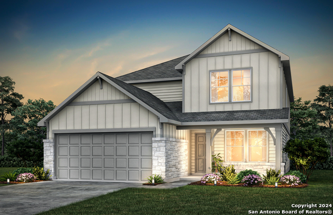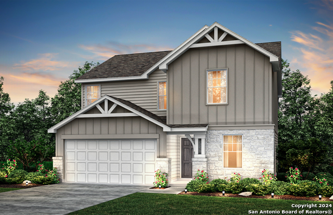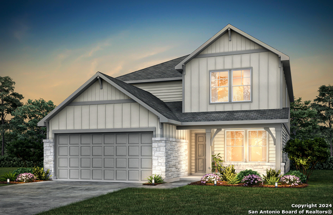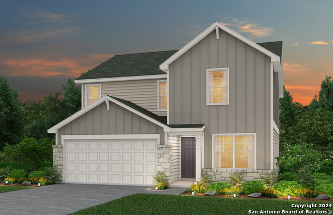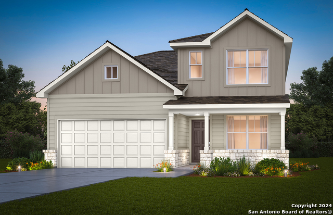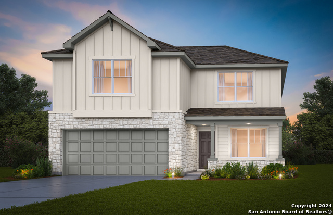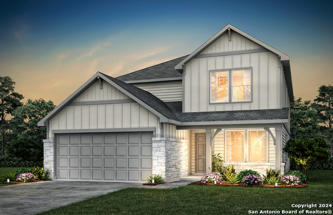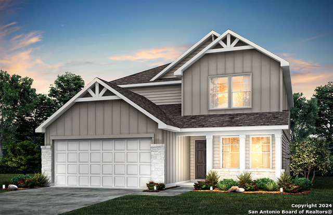8214 Watchtower St, San Antonio, TX 78254
Property Photos
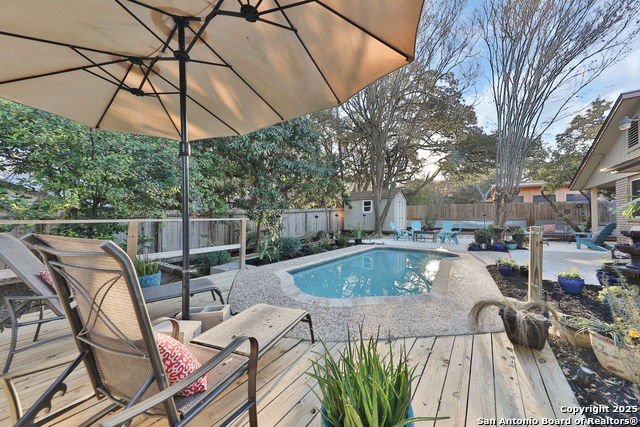
Would you like to sell your home before you purchase this one?
Priced at Only: $375,000
For more Information Call:
Address: 8214 Watchtower St, San Antonio, TX 78254
Property Location and Similar Properties
- MLS#: 1832084 ( Single Residential )
- Street Address: 8214 Watchtower St
- Viewed: 2
- Price: $375,000
- Price sqft: $211
- Waterfront: No
- Year Built: 1976
- Bldg sqft: 1776
- Bedrooms: 3
- Total Baths: 2
- Full Baths: 2
- Garage / Parking Spaces: 2
- Days On Market: 5
- Additional Information
- County: BEXAR
- City: San Antonio
- Zipcode: 78254
- Subdivision: Braun Station East
- District: Northside
- Elementary School: Braun Station
- Middle School: Stevenson
- High School: Marshall
- Provided by: LPT Realty, LLC
- Contact: Stacy Robinson
- (210) 322-8851

- DMCA Notice
-
DescriptionOPEN HOUSE: SAT & SUN, JAN 4TH & 5TH 1 5PM! Welcome to 8214 Watchtower! This beautifully updated home combines modern charm with timeless design. From the moment you enter the property, you are greeted by its inviting curb appeal featuring a classic brick facade, a spacious driveway, and lush greenery and mulched flowerbeds, framing this showstopping home. As you approach, you are welcomed by stunning wooden double entry doors with a bold, paneled design to set the tone for the character found throughout the home. Inside, the open concept living area boasts high ceilings and large windows that flood the space with natural light, creating a bright and airy ambiance. The neutral color palette and wood like tile flooring provide a sophisticated foundation, perfect for any style of decor. The living room centers around a painted brick fireplace, adding warmth and charm, while the adjacent dining area offers a seamless flow into the modern kitchen. This gourmet kitchen features crisp white cabinetry, stainless steel appliances, and a stylish tile backsplash. The primary bedroom features a tranquil retreat with a beautifully designed en suite bathroom, showcasing a custom wood vanity with dual sinks and a large framed mirror for a touch of rustic elegance. Each additional bedroom is spacious and versatile, offering ample natural light and storage. Come outside to enjoy your own personal and private haven! The backyard is a true highlight, with a sparkling heated pool/swim spa, surrounded by a freshly built wooden deck, ideal for entertaining or simply unwinding in a serene, tree shaded setting. This home perfectly balances indoor and outdoor living while offering modern updates, thoughtful design, and inviting spaces to call your own. Don't miss out on making this stunning property your new oasis! This home is conveniently located near major highways, schools, shopping, Sea World and Fiesta Texas! Schedule a showing today and make this your forever home!
Payment Calculator
- Principal & Interest -
- Property Tax $
- Home Insurance $
- HOA Fees $
- Monthly -
Features
Building and Construction
- Apprx Age: 49
- Builder Name: Unknown
- Construction: Pre-Owned
- Exterior Features: Brick, 4 Sides Masonry, Wood
- Floor: Saltillo Tile, Ceramic Tile
- Foundation: Slab
- Kitchen Length: 11
- Other Structures: Shed(s)
- Roof: Composition
- Source Sqft: Appsl Dist
Land Information
- Lot Description: Cul-de-Sac/Dead End, City View, Mature Trees (ext feat)
- Lot Improvements: Street Paved, Curbs, Street Gutters, Sidewalks, Streetlights, Asphalt, City Street
School Information
- Elementary School: Braun Station
- High School: Marshall
- Middle School: Stevenson
- School District: Northside
Garage and Parking
- Garage Parking: Two Car Garage, Attached
Eco-Communities
- Water/Sewer: Water System, Sewer System
Utilities
- Air Conditioning: One Central
- Fireplace: Living Room
- Heating Fuel: Natural Gas
- Heating: Central
- Recent Rehab: No
- Utility Supplier Elec: CPS
- Utility Supplier Gas: CPS
- Utility Supplier Grbge: City of SA
- Utility Supplier Other: Google Fiber
- Utility Supplier Sewer: SAWS
- Utility Supplier Water: SAWS
- Window Coverings: Some Remain
Amenities
- Neighborhood Amenities: Pool, Tennis, Clubhouse, Park/Playground
Finance and Tax Information
- Home Faces: North, West
- Home Owners Association Fee: 283.5
- Home Owners Association Frequency: Annually
- Home Owners Association Mandatory: Mandatory
- Home Owners Association Name: BRAUN STATION EAST COMMUNITY IMPROVEMENT ASSN. INC.
- Total Tax: 8281.32
Rental Information
- Currently Being Leased: No
Other Features
- Contract: Exclusive Right To Sell
- Instdir: Going NW on Bandera Rd turn onto left on Braun, take a left onto Knighthood, and then left onto Watchtower. 8214 Watchtower is on your right.
- Interior Features: One Living Area, Separate Dining Room, Eat-In Kitchen, Two Eating Areas, Walk-In Pantry, Utility Room Inside, 1st Floor Lvl/No Steps, High Ceilings, Open Floor Plan, Cable TV Available, High Speed Internet, All Bedrooms Downstairs, Laundry Room, Walk in Closets, Attic - Access only, Attic - Pull Down Stairs
- Legal Desc Lot: 53
- Legal Description: NCB 17885 BLK 7 LOT 53
- Occupancy: Vacant
- Ph To Show: 2102222227
- Possession: Closing/Funding
- Style: One Story
Owner Information
- Owner Lrealreb: No
Similar Properties
Nearby Subdivisions
Autumn Ridge
Bexar
Braun Heights
Braun Hollow
Braun Landings
Braun Point
Braun Station
Braun Station East
Braun Station West
Braun Willow
Brauns Farm
Bricewood
Bridgewood
Bridgewood Estates
Bridgewood Sub
Camino Bandera
Canyon Parke
Canyon Pk Est Remuda
Corley Farms
Cross Creek
Davis Ranch
Finesilver
Geronimo Forest
Guilbeau Gardens
Guilbeau Park
Heritage Farm
Hills Of Shaenfield
Horizon Ridge
Kallison Ranch
Kallison Ranch Ii - Bexar Coun
Kallison Ranch- Windgate
Laura Heights
Laurel Heights
Meadows At Bridgewood
Oak Grove
Oasis
Prescott Oaks
Remuda Ranch
Remuda Ranch North Subd
Riverstone At Westpointe
Rosemont Heights
Saddlebrook
Sagebrooke
Sagewood
Shaenfield Place
Silver Canyon
Silver Oaks
Silverbrook
Silverbrook Ns
Stagecoach Run
Stagecoach Run Ns
Stillwater Ranch
Stonefield
Stonefield Estates
Talise De Culebra
The Hills Of Shaenfield
The Orchards At Valley Ranch
The Villas At Braun Station
Townsquare
Tribute Ranch
Valley Ranch
Valley Ranch - Bexar County
Waterwheel
Waterwheel Unit 1 Phase 1
Waterwheel Unit 1 Phase 2
Wild Horse Overlook
Wildhorse
Wildhorse At Tausch Farms
Wildhorse Vista
Wind Gate Ranch
Woods End



