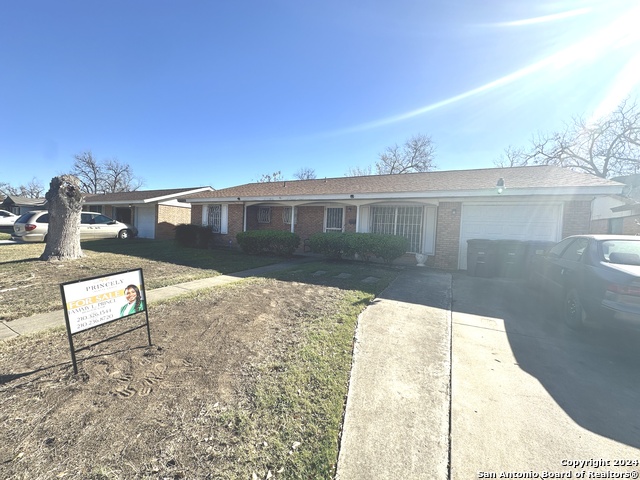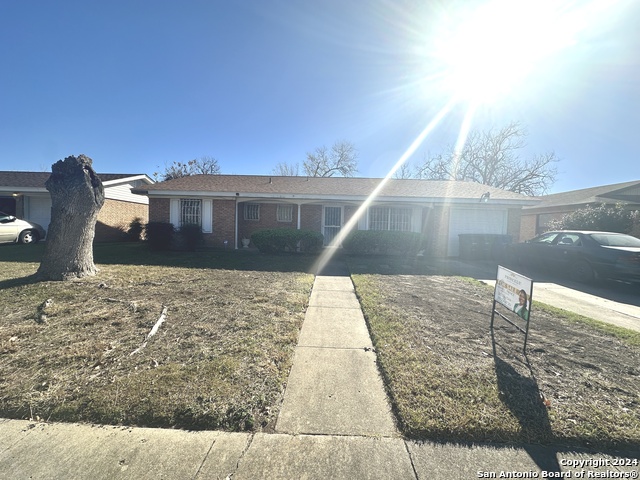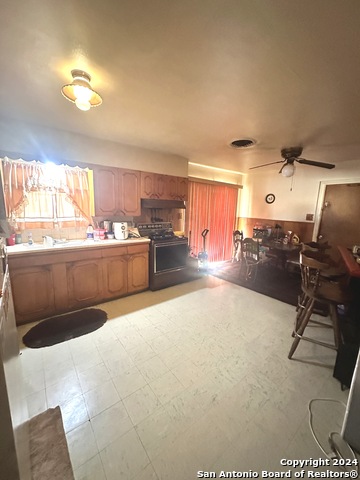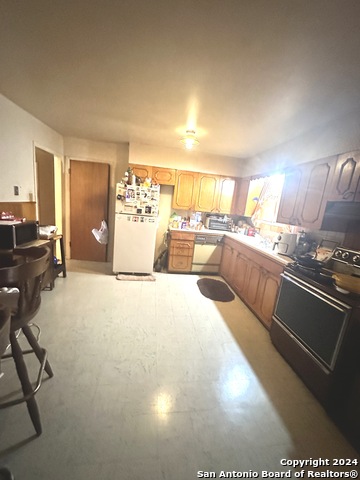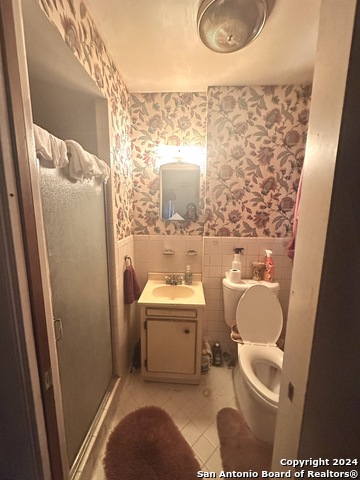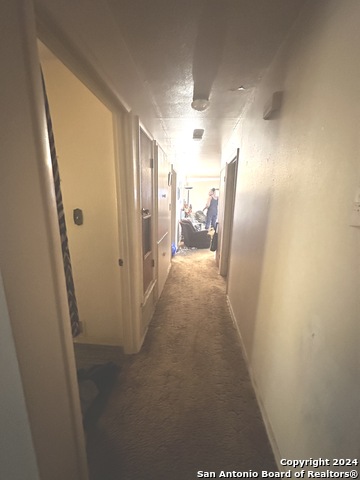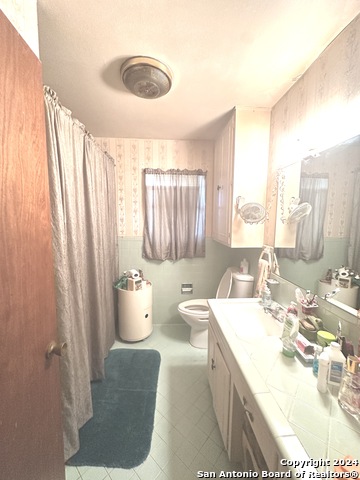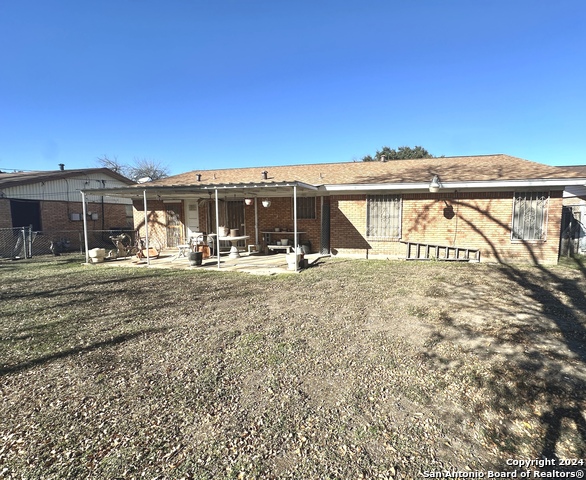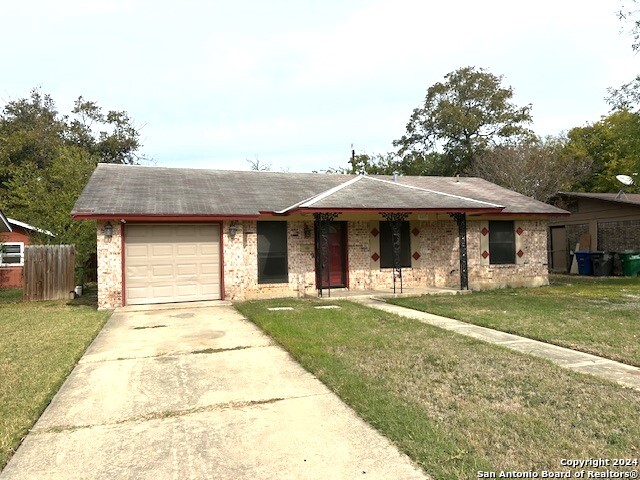4906 Bernadine Dr, San Antonio, TX 78220
Property Photos
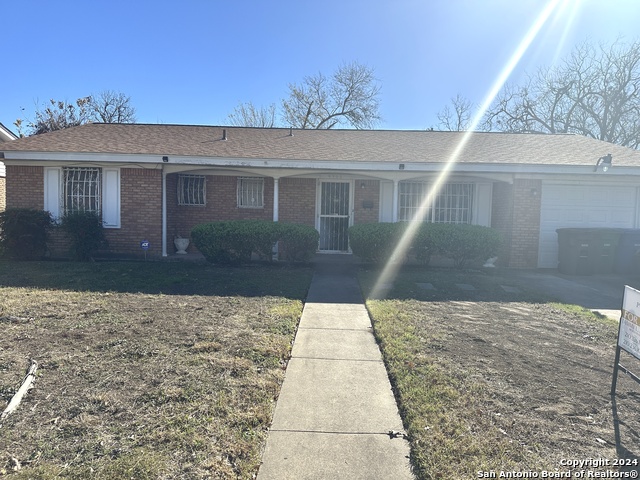
Would you like to sell your home before you purchase this one?
Priced at Only: $140,000
For more Information Call:
Address: 4906 Bernadine Dr, San Antonio, TX 78220
Property Location and Similar Properties
- MLS#: 1831548 ( Single Residential )
- Street Address: 4906 Bernadine Dr
- Viewed: 2
- Price: $140,000
- Price sqft: $118
- Waterfront: No
- Year Built: 1960
- Bldg sqft: 1190
- Bedrooms: 3
- Total Baths: 2
- Full Baths: 2
- Garage / Parking Spaces: 1
- Days On Market: 5
- Additional Information
- County: BEXAR
- City: San Antonio
- Zipcode: 78220
- Subdivision: Dellcrest
- District: San Antonio I.S.D.
- Elementary School: Hirsch
- Middle School: Davis
- High School: Sam Houston
- Provided by: Princely Realty Group LLC
- Contact: Tammy Prince
- (210) 326-1544

- DMCA Notice
-
DescriptionThis 3 bedroom 2 bath is a perfect starter home. It has 4 side brick. It just needs a little TLC. This is a great home for the right investor or handy man. Close to all shopping and bus line. 20 Minutes from downtown,Ft Sam Houston, and the Pearl Historic District.
Payment Calculator
- Principal & Interest -
- Property Tax $
- Home Insurance $
- HOA Fees $
- Monthly -
Features
Building and Construction
- Apprx Age: 64
- Builder Name: unknown
- Construction: Pre-Owned
- Exterior Features: Brick
- Floor: Carpeting, Vinyl
- Foundation: Slab
- Roof: Composition
- Source Sqft: Appsl Dist
School Information
- Elementary School: Hirsch
- High School: Sam Houston
- Middle School: Davis
- School District: San Antonio I.S.D.
Garage and Parking
- Garage Parking: One Car Garage
Eco-Communities
- Water/Sewer: City
Utilities
- Air Conditioning: One Central
- Fireplace: Not Applicable
- Heating Fuel: Electric
- Heating: Central
- Utility Supplier Elec: CPS
- Utility Supplier Sewer: SAWS
- Utility Supplier Water: SAWS
- Window Coverings: None Remain
Amenities
- Neighborhood Amenities: Park/Playground
Finance and Tax Information
- Home Owners Association Mandatory: None
- Total Tax: 3835.66
Rental Information
- Currently Being Leased: No
Other Features
- Contract: Exclusive Right To Sell
- Instdir: Take 410 to WW White Rd turn on to Bernadine Dr
- Interior Features: One Living Area, Eat-In Kitchen, Utility Area in Garage, Cable TV Available, High Speed Internet, Telephone
- Legal Description: NCB 13174 BLK 5 LOT 2
- Occupancy: Other
- Ph To Show: 210-326-1544
- Possession: Closing/Funding, Tenant Will Vacate
- Style: One Story
Owner Information
- Owner Lrealreb: No
Similar Properties
Nearby Subdivisions



