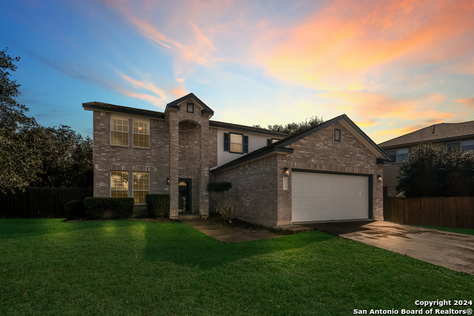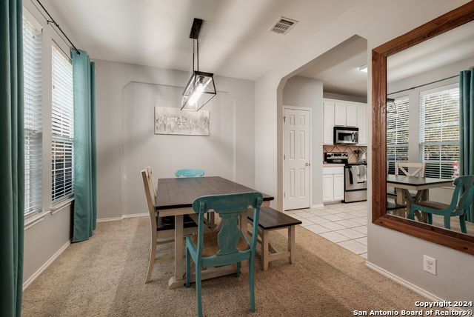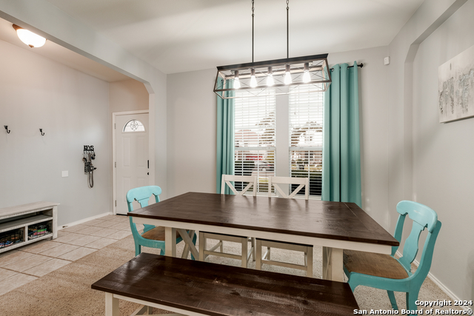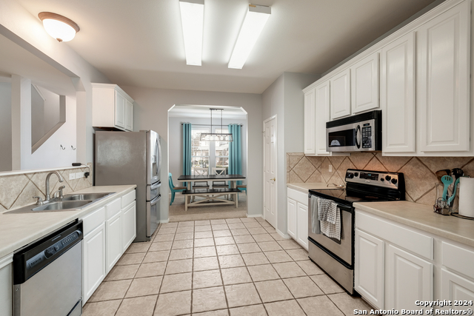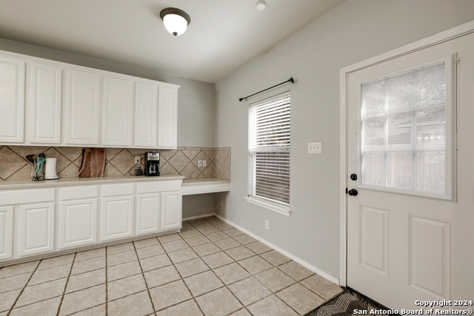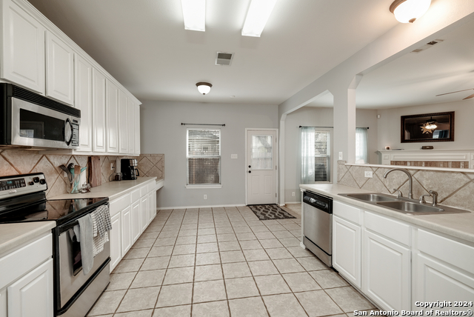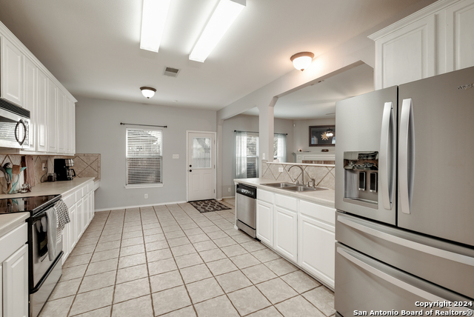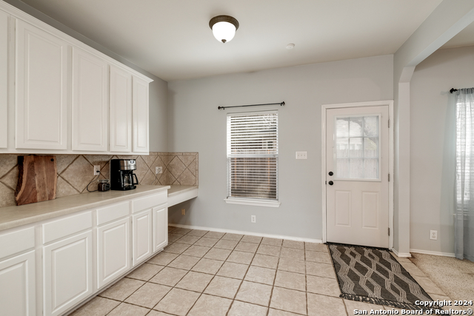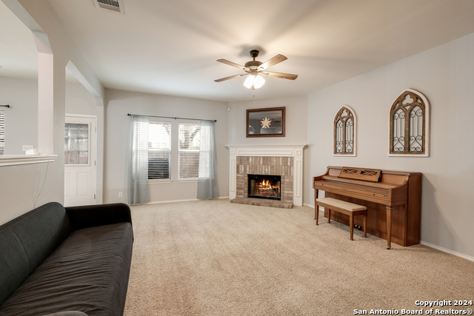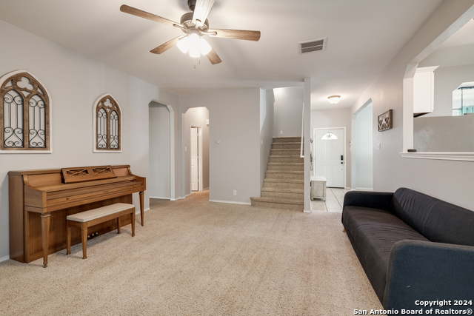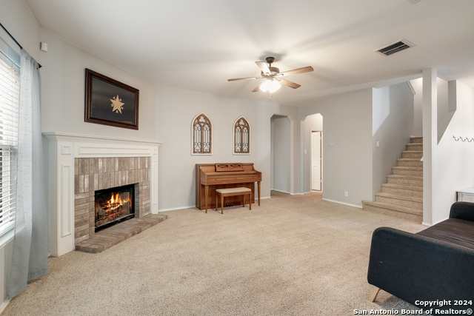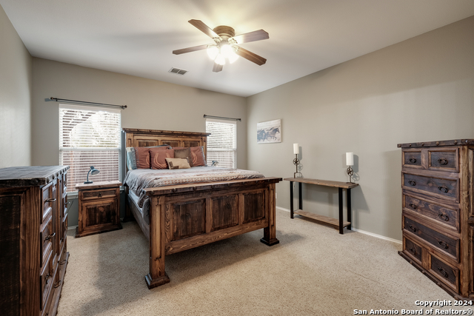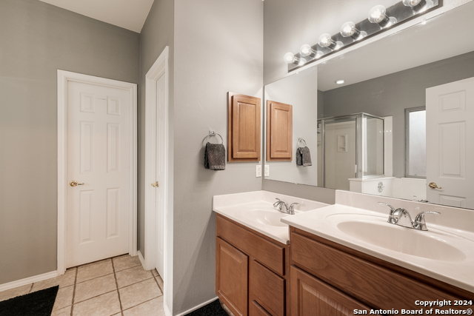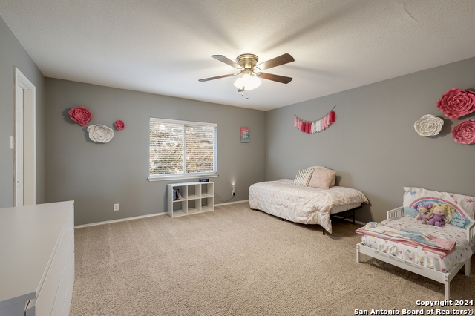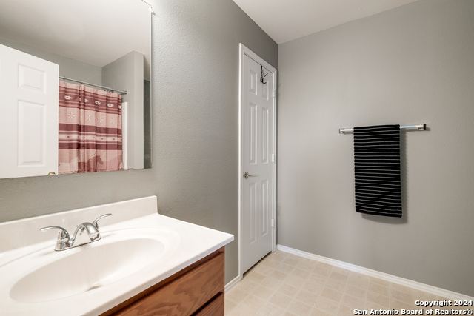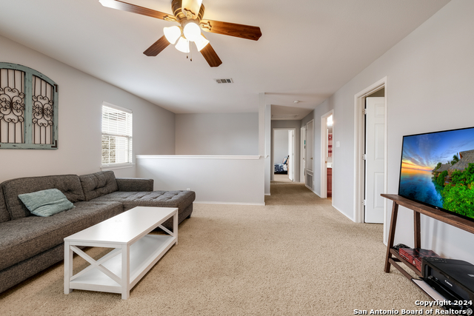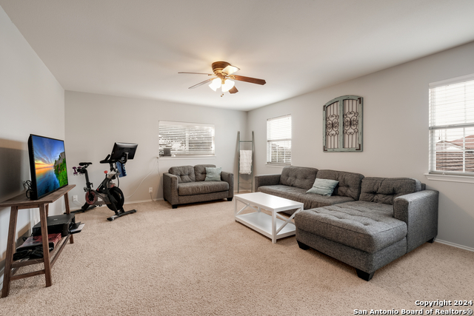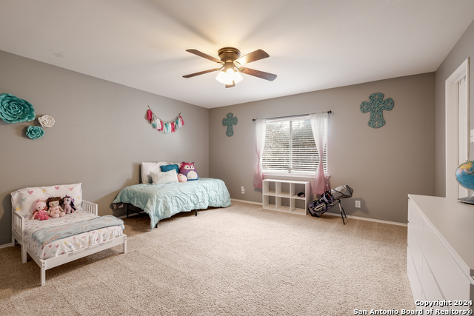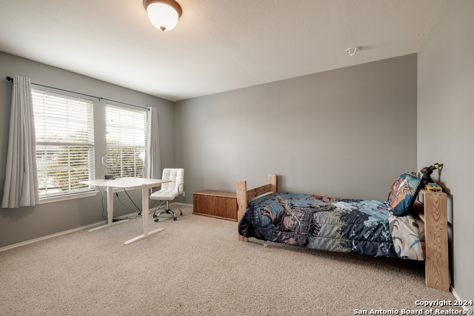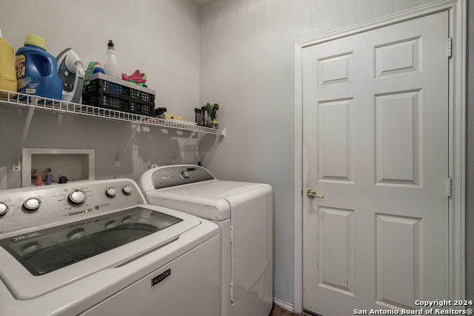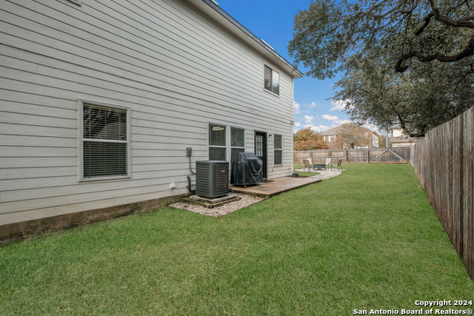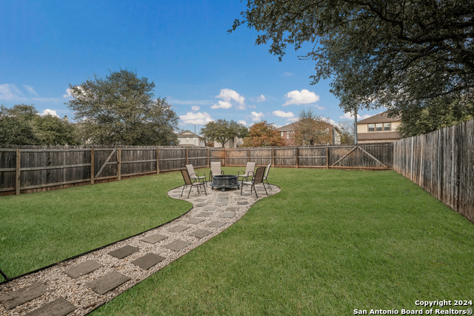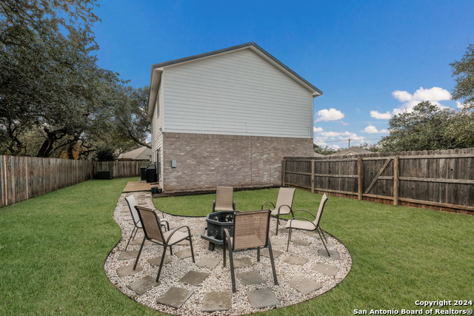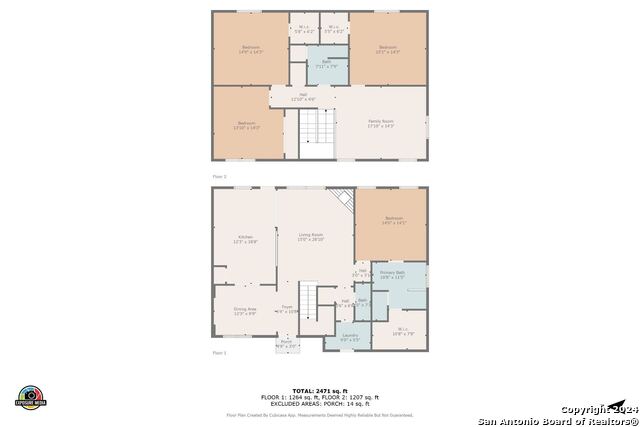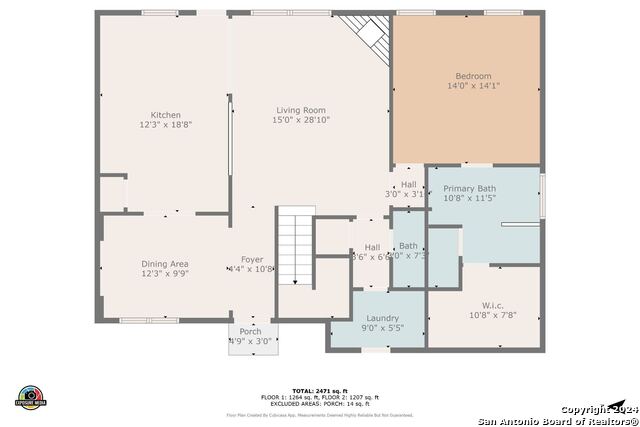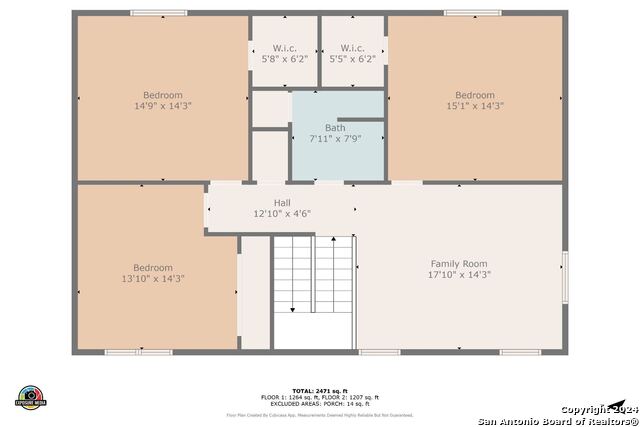26232 Upton Crk, San Antonio, TX 78260
Property Photos
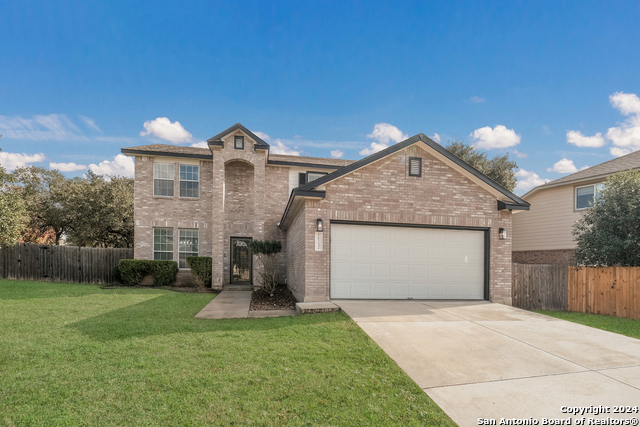
Would you like to sell your home before you purchase this one?
Priced at Only: $340,000
For more Information Call:
Address: 26232 Upton Crk, San Antonio, TX 78260
Property Location and Similar Properties
- MLS#: 1830177 ( Single Residential )
- Street Address: 26232 Upton Crk
- Viewed: 3
- Price: $340,000
- Price sqft: $132
- Waterfront: No
- Year Built: 2004
- Bldg sqft: 2580
- Bedrooms: 4
- Total Baths: 3
- Full Baths: 2
- 1/2 Baths: 1
- Garage / Parking Spaces: 2
- Days On Market: 11
- Additional Information
- County: BEXAR
- City: San Antonio
- Zipcode: 78260
- Subdivision: Lookout Canyon Creek
- District: Comal
- Elementary School: Specht
- Middle School: Pieper Ranch
- High School: Smiton Valley
- Provided by: eXp Realty
- Contact: Lindsay Erhardt
- (218) 443-5192

- DMCA Notice
Description
Discover the perfect blend of comfort and style in this two story home situated on a generous corner lot. The backyard is an entertainer's dream, offering ample space for gatherings, outdoor activities, or quiet relaxation. Inside, you'll find four spacious bedrooms, including a primary suite conveniently located on the main level for added privacy. This home offers a functional layout, perfect for modern living. Don't miss this opportunity to own a home with room to grow, both inside and out!
Description
Discover the perfect blend of comfort and style in this two story home situated on a generous corner lot. The backyard is an entertainer's dream, offering ample space for gatherings, outdoor activities, or quiet relaxation. Inside, you'll find four spacious bedrooms, including a primary suite conveniently located on the main level for added privacy. This home offers a functional layout, perfect for modern living. Don't miss this opportunity to own a home with room to grow, both inside and out!
Payment Calculator
- Principal & Interest -
- Property Tax $
- Home Insurance $
- HOA Fees $
- Monthly -
Features
Building and Construction
- Apprx Age: 20
- Builder Name: Lennar
- Construction: Pre-Owned
- Exterior Features: Siding, 1 Side Masonry
- Floor: Carpeting, Ceramic Tile
- Foundation: Slab
- Kitchen Length: 12
- Roof: Heavy Composition
- Source Sqft: Appsl Dist
Land Information
- Lot Description: Corner, 1/4 - 1/2 Acre
- Lot Improvements: Street Paved, Curbs, Sidewalks, City Street
School Information
- Elementary School: Specht
- High School: Smithson Valley
- Middle School: Pieper Ranch
- School District: Comal
Garage and Parking
- Garage Parking: Two Car Garage, Attached
Eco-Communities
- Energy Efficiency: Ceiling Fans
- Water/Sewer: City
Utilities
- Air Conditioning: One Central
- Fireplace: Living Room
- Heating Fuel: Natural Gas
- Heating: Central
- Utility Supplier Elec: CPS
- Utility Supplier Grbge: TDS
- Utility Supplier Other: Spectrum
- Utility Supplier Water: SAWS
- Window Coverings: All Remain
Amenities
- Neighborhood Amenities: Controlled Access, Pool, Tennis, Park/Playground, Jogging Trails, Sports Court, Basketball Court
Finance and Tax Information
- Home Owners Association Fee: 113
- Home Owners Association Frequency: Quarterly
- Home Owners Association Mandatory: Mandatory
- Home Owners Association Name: LIFETIME HOA MANAGEMENT
- Total Tax: 7342
Rental Information
- Currently Being Leased: No
Other Features
- Contract: Exclusive Right To Sell
- Instdir: 281 north to west on overlook parkway
- Interior Features: Two Living Area, Separate Dining Room, Eat-In Kitchen, Two Eating Areas, Laundry Main Level, Laundry Room, Walk in Closets
- Legal Description: CB 4865E BLK 3 LOT 6 OLIVER RANCH UT-5B PH II
- Occupancy: Owner
- Ph To Show: (210) 222-2227
- Possession: Closing/Funding
- Style: Two Story
Owner Information
- Owner Lrealreb: No
Nearby Subdivisions
Bavarian Hills
Bluffs Of Lookout Canyon
Boulders At Canyon Springs
Canyon Springs
Canyon Springs Trails Ne
Clementson Ranch
Deer Creek
Enclave At Canyon Springs
Estancia
Estancia Ranch
Estancia Ranch - 45
Estancia Ranch - 50
Estates At Stonegate
Hastings Ridge At Kinder Ranch
Heights At Stone Oak
Highland Estates
Kinder Ranch
Lakeside At Canyon Springs
Links At Canyon Springs
Lookout Canyon
Lookout Canyon Creek
Mesa Del Norte
Oak Moss North
Oliver Ranch
Oliver Ranch Sub
Panther Creek At Stone O
Panther Creek Ne
Promontory Heights
Promontory Reserve
Prospect Creek At Kinder Ranch
Ridge At Canyon Springs
Ridge Of Silverado Hills
San Miguel At Canyon Springs
Sherwood Forest
Silver Hills
Silverado Hills
Sterling Ridge
Stone Oak Villas
Stonecrest At Lookout Ca
Summerglen
Sunday Creek At Kinder Ranch
Terra Bella
The Dominion
The Estates At Kinder Ranch
The Estates At Stonegate
The Forest At Stone Oak
The Heights
The Preserve Of Sterling Ridge
The Ridge
The Ridge At Lookout Canyon
The Summit At Canyon Springs
The Summit At Sterling Ridge
Timberwood Park
Timberwood Park 1
Toll Brothers At Kinder Ranch
Valencia
Valencia Terrace
Villas Of Silverado Hills
Waterford Heights
Waters At Canyon Springs
Wilderness Pointe
Willis Ranch
Woodland Hills
Woodland Hills North



