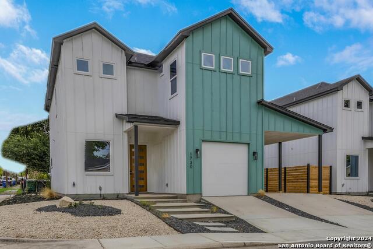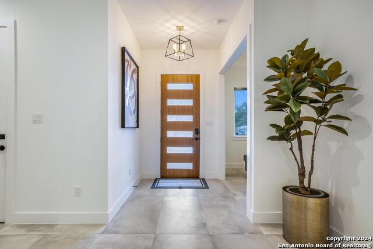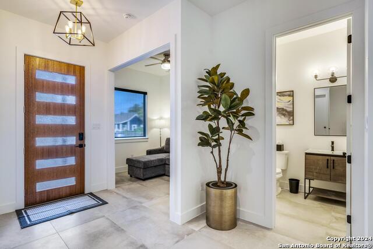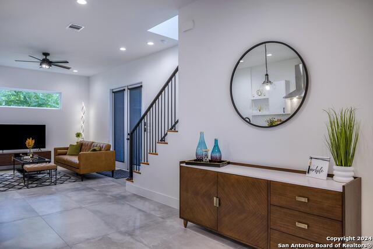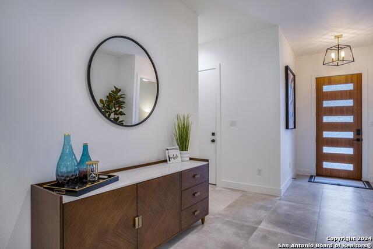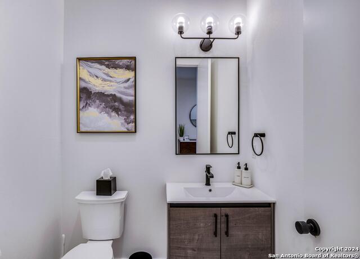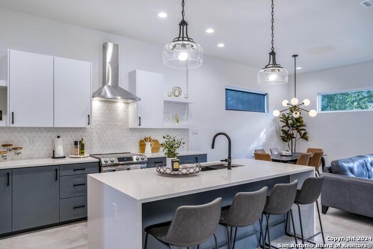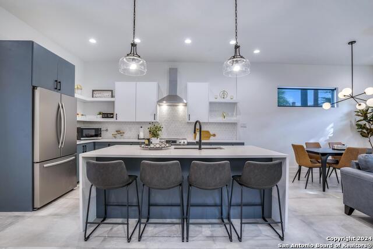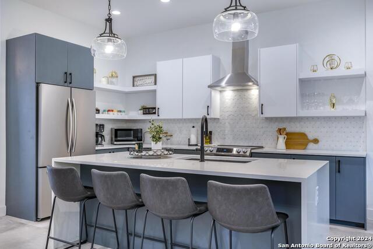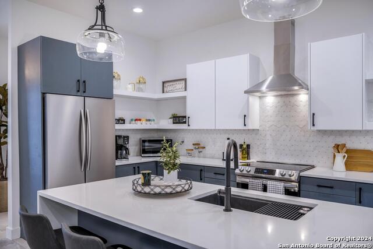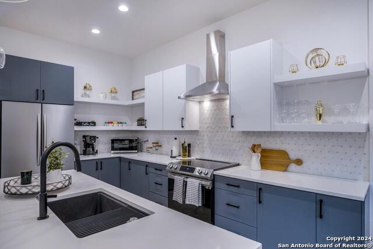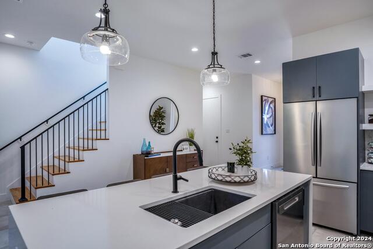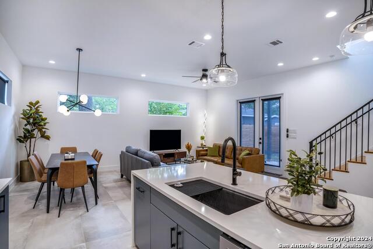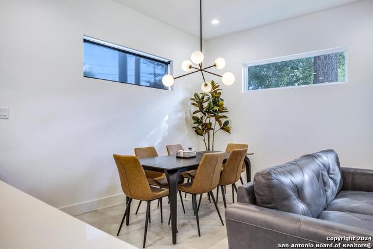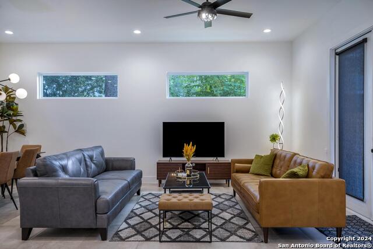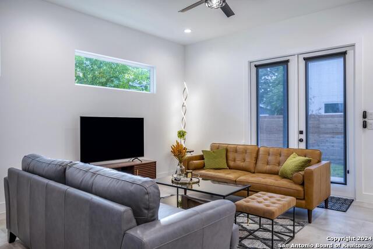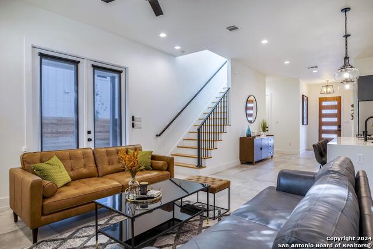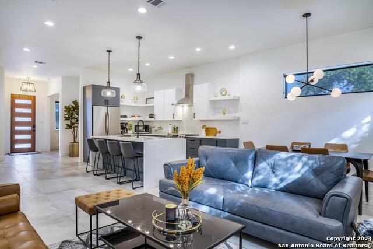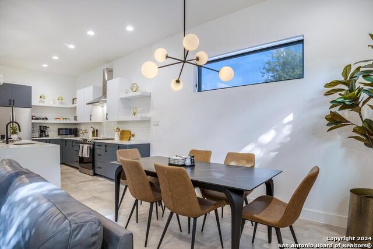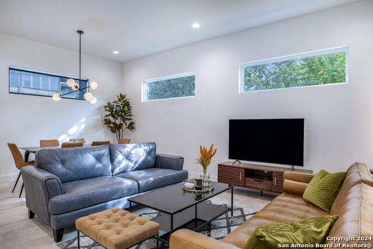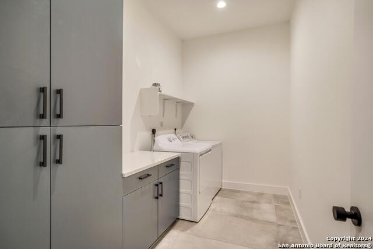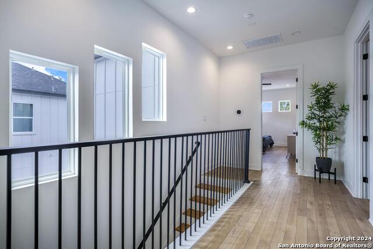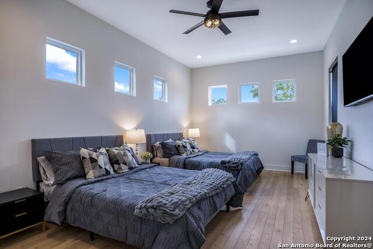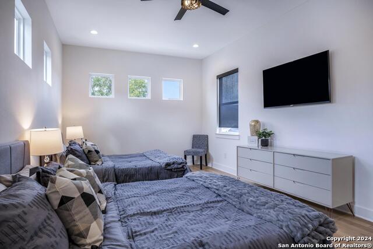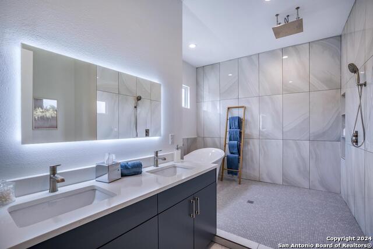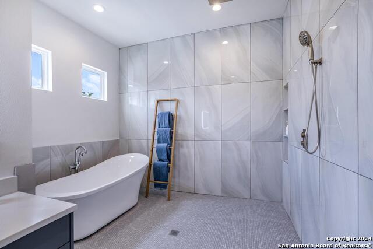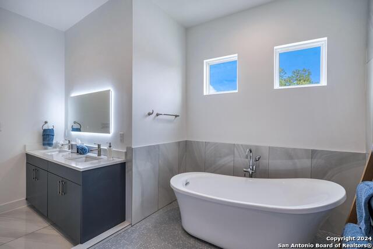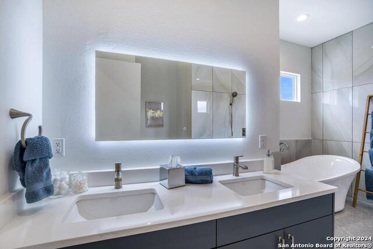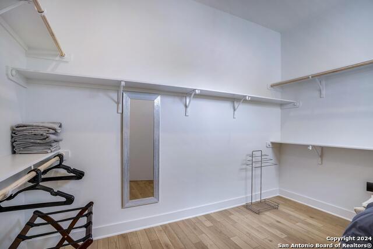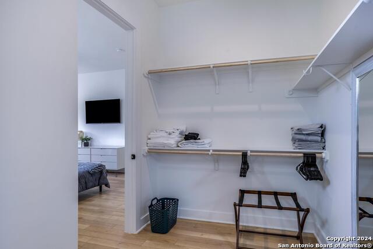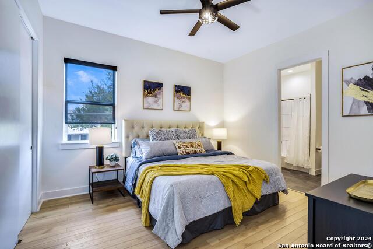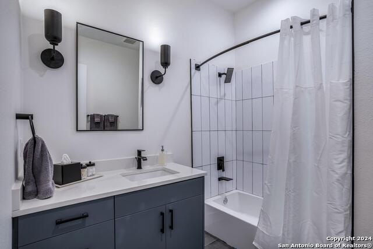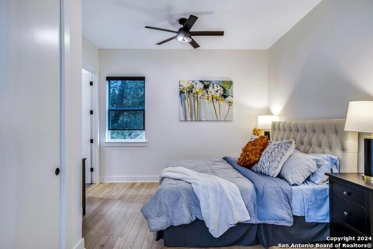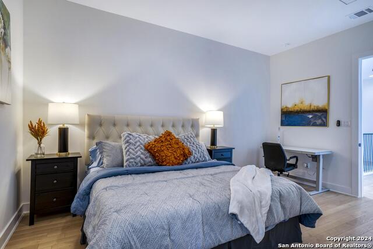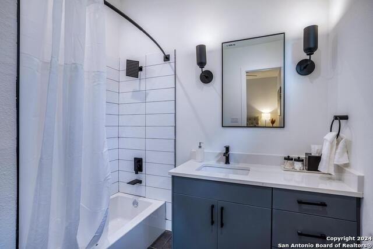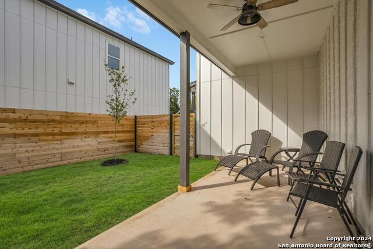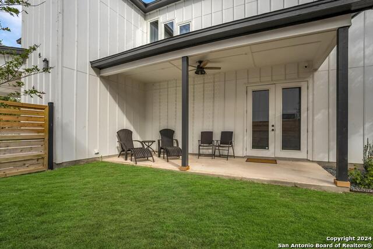1730 Olive St N, San Antonio, TX 78208
Property Photos
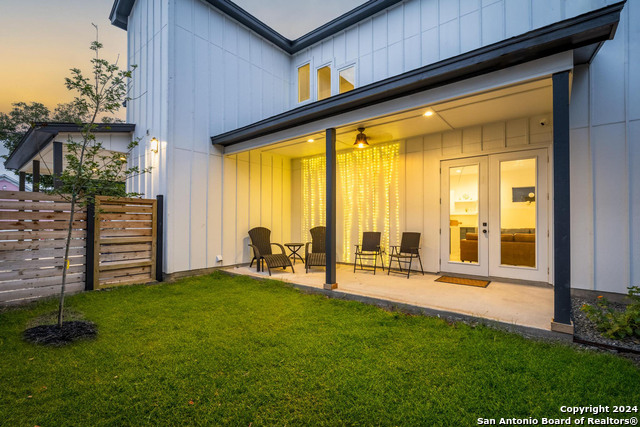
Would you like to sell your home before you purchase this one?
Priced at Only: $3,300
For more Information Call:
Address: 1730 Olive St N, San Antonio, TX 78208
Property Location and Similar Properties
- MLS#: 1829751 ( Residential Rental )
- Street Address: 1730 Olive St N
- Viewed: 1
- Price: $3,300
- Price sqft: $1
- Waterfront: No
- Year Built: 2022
- Bldg sqft: 2246
- Bedrooms: 3
- Total Baths: 4
- Full Baths: 3
- 1/2 Baths: 1
- Days On Market: 4
- Additional Information
- County: BEXAR
- City: San Antonio
- Zipcode: 78208
- Subdivision: Government Hill
- District: San Antonio I.S.D.
- Elementary School: Hawthorne
- Middle School: Hawthorne Academy
- High School: Edison
- Provided by: Full Spectrum Realty
- Contact: Tammara Alarcon
- (512) 748-6847

- DMCA Notice
-
DescriptionAbsolutely stunning home close to Pearl Brewery in Downtown San Antonio. Spacious 2 story home includes 3 bedroom with 3.5 bath, covered parking, and an adorable backyard. Rent this home furnished for $3500/mon.
Payment Calculator
- Principal & Interest -
- Property Tax $
- Home Insurance $
- HOA Fees $
- Monthly -
Features
Building and Construction
- Exterior Features: Siding
- Flooring: Ceramic Tile, Wood
- Source Sqft: Appsl Dist
School Information
- Elementary School: Hawthorne
- High School: Edison
- Middle School: Hawthorne Academy
- School District: San Antonio I.S.D.
Garage and Parking
- Garage Parking: None/Not Applicable
Eco-Communities
- Water/Sewer: Water System, Sewer System, City
Utilities
- Air Conditioning: One Central
- Fireplace: Not Applicable
- Heating: Central
- Window Coverings: Some Remain
Amenities
- Common Area Amenities: None
Finance and Tax Information
- Application Fee: 65
- Max Num Of Months: 18
- Pet Deposit: 350
- Security Deposit: 3300
Rental Information
- Tenant Pays: Gas/Electric, Water/Sewer, Yard Maintenance, Garbage Pickup, Renters Insurance Required
Other Features
- Application Form: ONLINE
- Apply At: FSPPMTX.COM
- Instdir: Take Broadway to Greyson and right on N Olive.
- Interior Features: One Living Area, Liv/Din Combo, Separate Dining Room, Eat-In Kitchen, Island Kitchen, Breakfast Bar, Study/Library, All Bedrooms Upstairs, Walk in Closets
- Legal Description: NCB 486 (E CARSON), LOT 16 2019-CREATED PER PLAT 20001/107 F
- Miscellaneous: Owner-Manager
- Occupancy: Tenant
- Personal Checks Accepted: No
- Ph To Show: 2102222227
- Restrictions: Smoking Outside Only, Not Applicable/None
- Salerent: For Rent
- Section 8 Qualified: No
- Style: Two Story
Owner Information
- Owner Lrealreb: No



