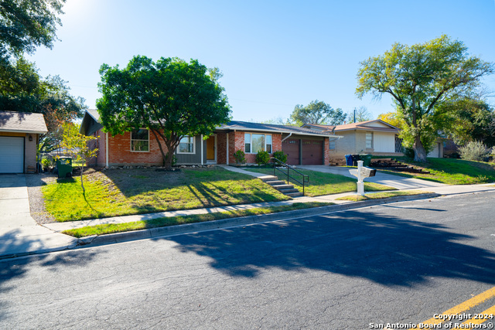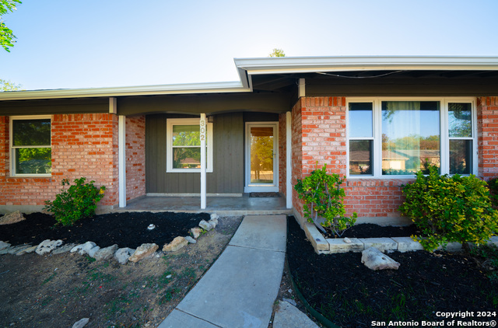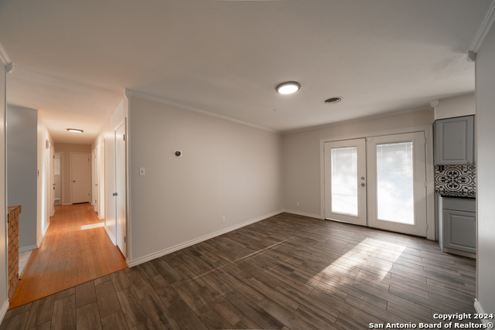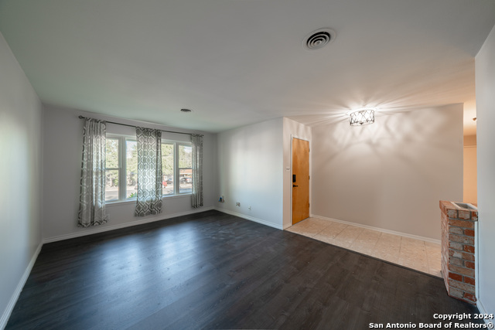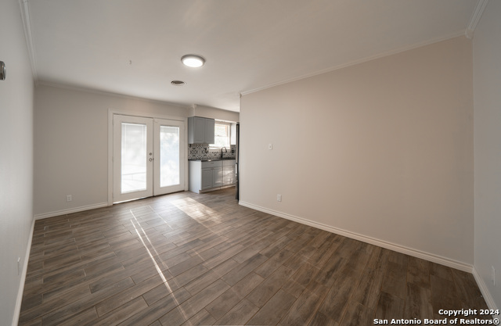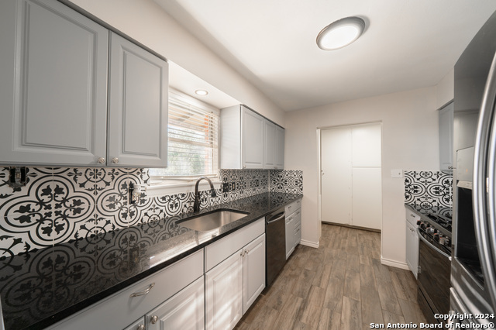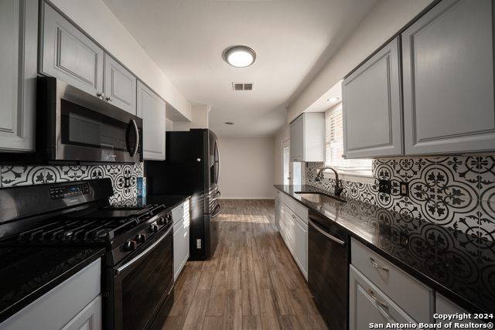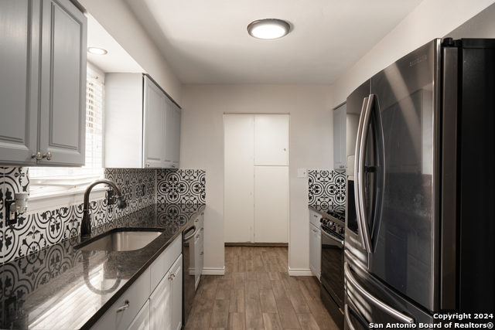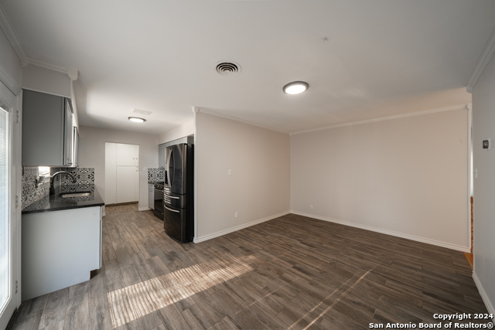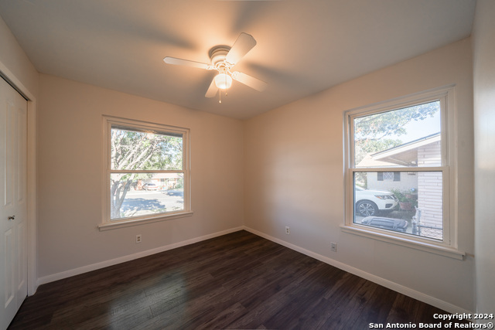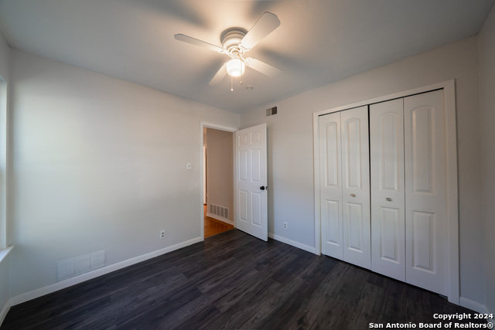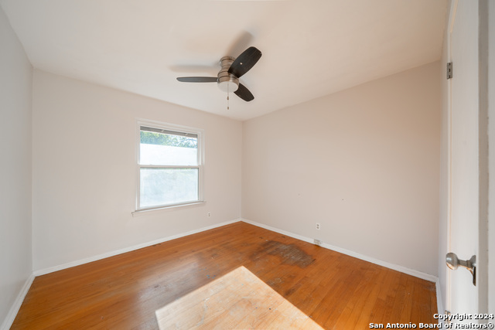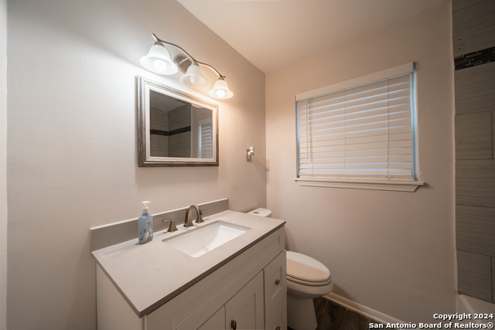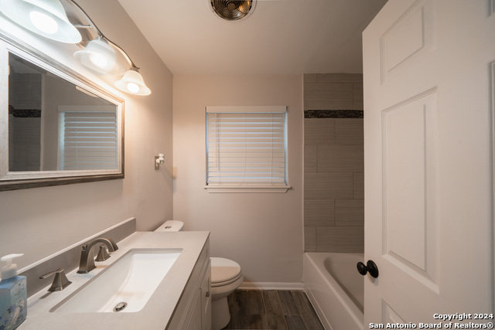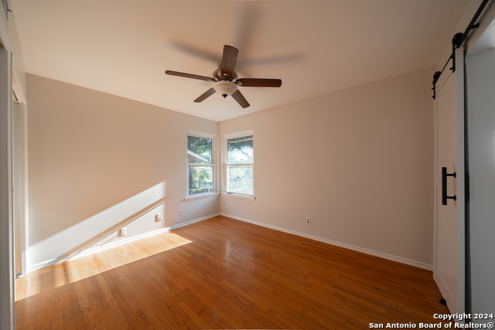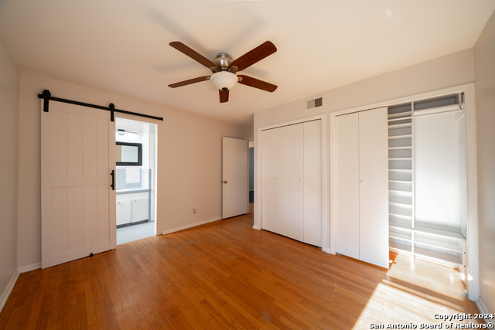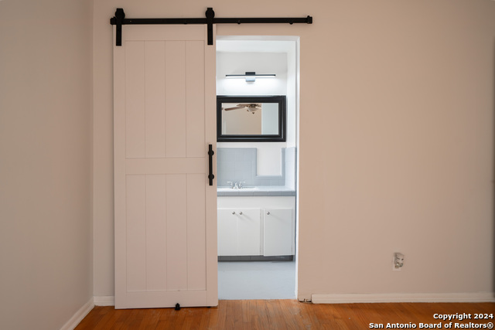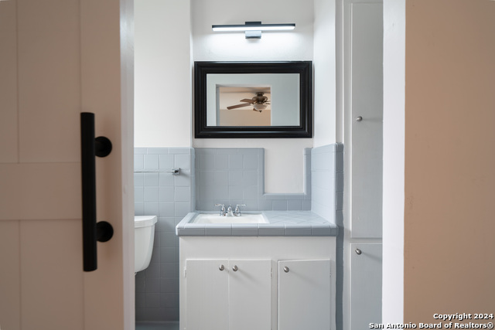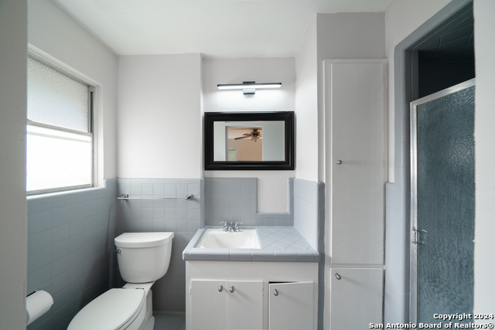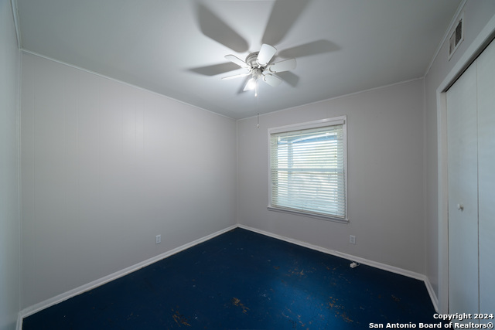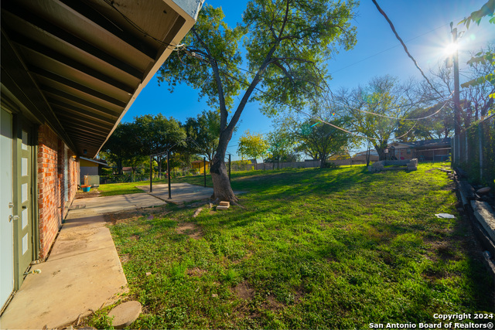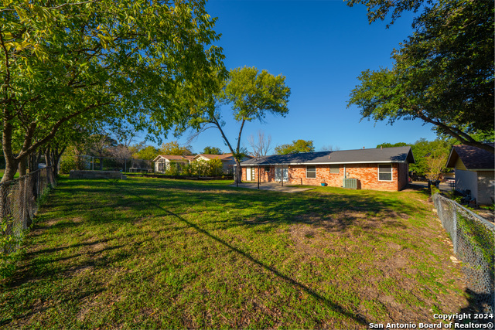302 Tammy Dr, San Antonio, TX 78216
Property Photos
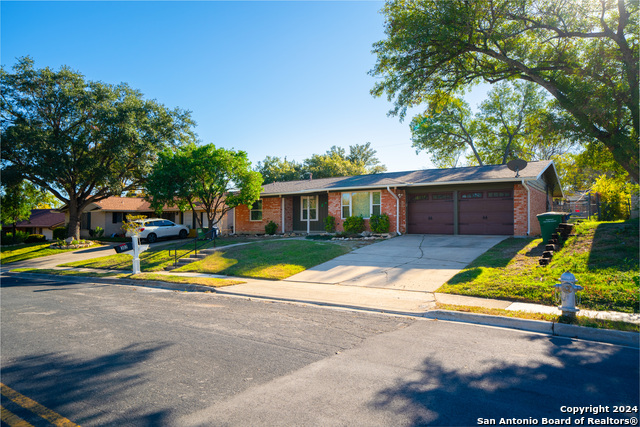
Would you like to sell your home before you purchase this one?
Priced at Only: $289,000
For more Information Call:
Address: 302 Tammy Dr, San Antonio, TX 78216
Property Location and Similar Properties
- MLS#: 1828042 ( Single Residential )
- Street Address: 302 Tammy Dr
- Viewed: 3
- Price: $289,000
- Price sqft: $196
- Waterfront: No
- Year Built: 1962
- Bldg sqft: 1477
- Bedrooms: 4
- Total Baths: 2
- Full Baths: 2
- Garage / Parking Spaces: 2
- Days On Market: 19
- Additional Information
- County: BEXAR
- City: San Antonio
- Zipcode: 78216
- District: North East I.S.D
- Elementary School: Harmony Hills
- Middle School: Eisenhower
- High School: Churchill
- Provided by: Kuper Sotheby's Int'l Realty
- Contact: Kay Laird
- (210) 862-2459

- DMCA Notice
-
DescriptionCharming one story home in the desirable Harmony Hills neighborhood! This spacious property features a gourmet kitchen, cozy living room, separate dining room/gathering room, four bedrooms and two bathrooms. Enjoy fresh interior and exterior paint throughout. Step outside to a large, inviting backyard perfect for entertaining or relaxing. Inside laundry room and two car garage. Situated in the highly rated Northeast School District with the elementary school only a block away. Centrally located and convenient to the airport, great shopping and a variety of dining options.
Payment Calculator
- Principal & Interest -
- Property Tax $
- Home Insurance $
- HOA Fees $
- Monthly -
Features
Building and Construction
- Apprx Age: 62
- Builder Name: Unknown
- Construction: Pre-Owned
- Exterior Features: Brick
- Floor: Ceramic Tile, Wood, Laminate
- Foundation: Slab
- Kitchen Length: 11
- Roof: Composition
- Source Sqft: Appsl Dist
Land Information
- Lot Improvements: Street Paved, Curbs
School Information
- Elementary School: Harmony Hills
- High School: Churchill
- Middle School: Eisenhower
- School District: North East I.S.D
Garage and Parking
- Garage Parking: Two Car Garage, Attached
Eco-Communities
- Water/Sewer: Water System
Utilities
- Air Conditioning: One Central
- Fireplace: Not Applicable
- Heating Fuel: Natural Gas
- Heating: Central
- Utility Supplier Elec: CPS
- Utility Supplier Gas: CPS
- Utility Supplier Grbge: City
- Utility Supplier Sewer: SAWS
- Utility Supplier Water: SAWS
- Window Coverings: All Remain
Amenities
- Neighborhood Amenities: Pool, Tennis, Clubhouse
Finance and Tax Information
- Home Owners Association Mandatory: None
- Total Tax: 6495.06
Rental Information
- Currently Being Leased: No
Other Features
- Block: 13
- Contract: Exclusive Right To Sell
- Instdir: San Pedro/Blanco
- Interior Features: One Living Area, Separate Dining Room, 1st Floor Lvl/No Steps, Open Floor Plan, Cable TV Available, High Speed Internet, All Bedrooms Downstairs
- Legal Desc Lot: 13
- Legal Description: NCB 13209 BLK 13 LOT 13
- Occupancy: Vacant
- Ph To Show: 210-862-2459
- Possession: Closing/Funding
- Style: One Story
Owner Information
- Owner Lrealreb: No
Nearby Subdivisions
Bluffview
Bluffview Estates
Bluffview Greens
Bluffview Of Camino
Bluffviewcamino Real
Camino Real
Countryside
Crownhill Park
East Shearer Hill
East Shearer Hills
Enchanted Forest
Harmony Hills
North Star Hills
Northcrest Hills
Northeast Metro Ac#2
Park @ Vista Del Nor
Racquet Club Of Cami
Ridgeview
River Bend Of Camino
Shearer Hills
Silos Unit #1
Starlight Terrace
Starlit Hills
Vista Del Norte
Walker Ranch
Woodlands



