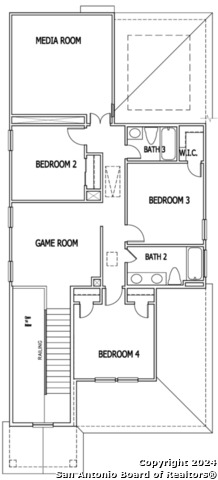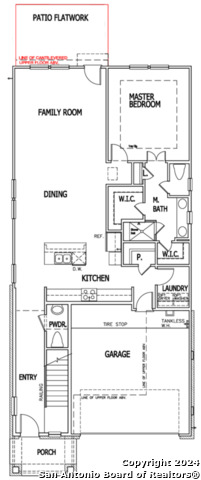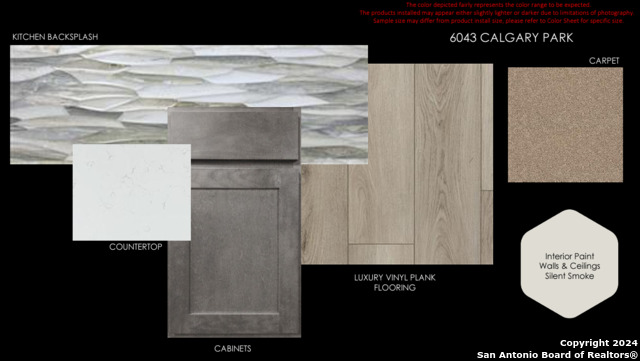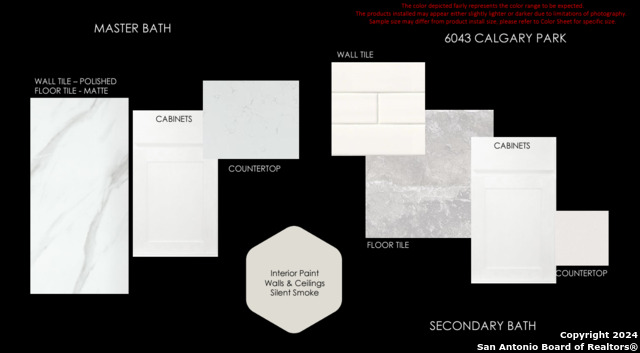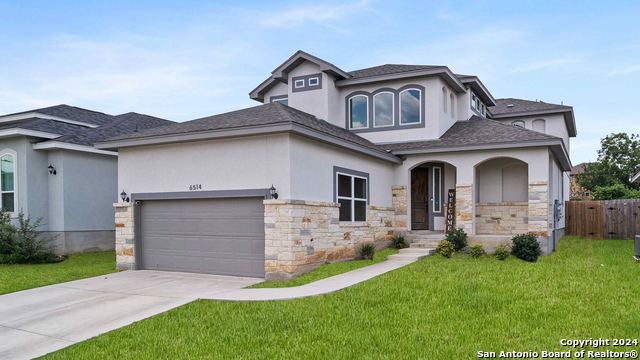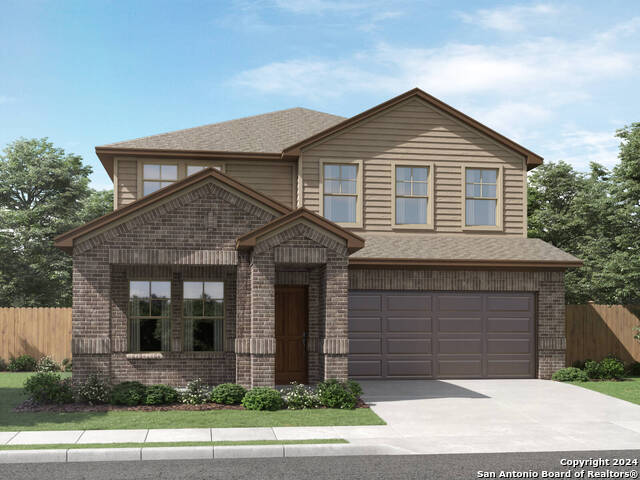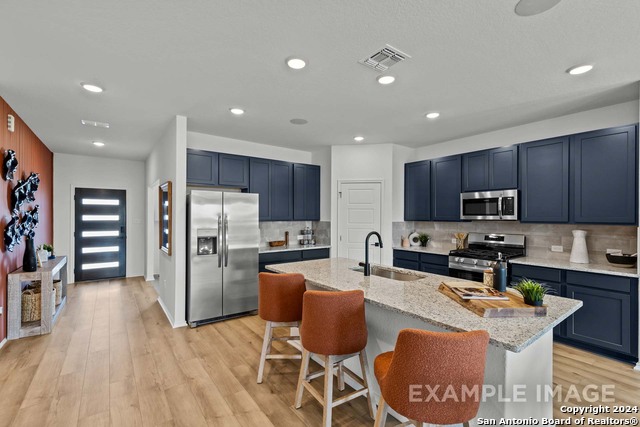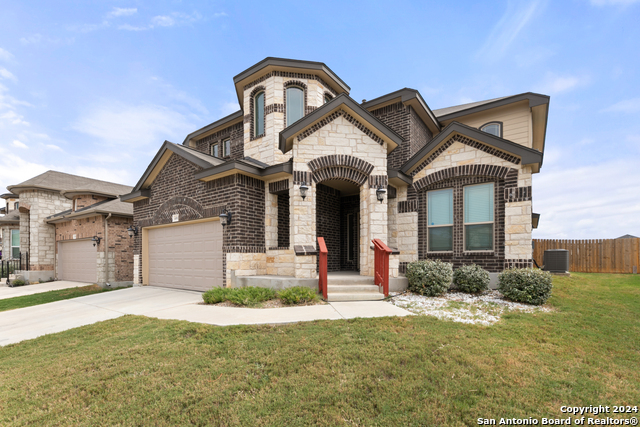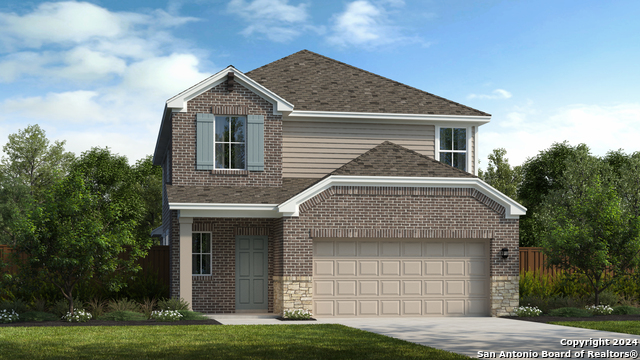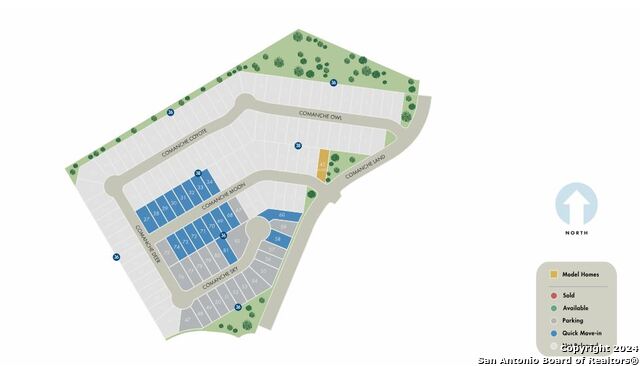6043 Calgary Park, San Antonio, TX 78233
Property Photos
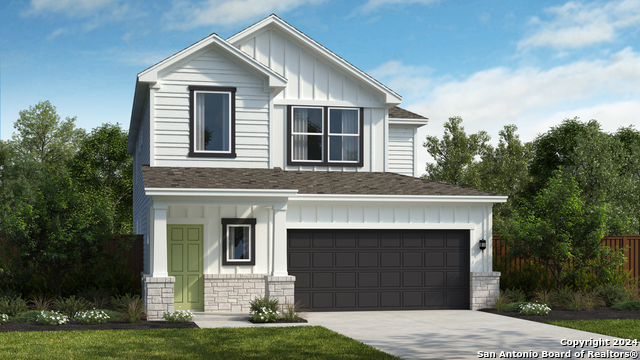
Would you like to sell your home before you purchase this one?
Priced at Only: $427,990
For more Information Call:
Address: 6043 Calgary Park, San Antonio, TX 78233
Property Location and Similar Properties
- MLS#: 1827492 ( Single Residential )
- Street Address: 6043 Calgary Park
- Viewed: 7
- Price: $427,990
- Price sqft: $172
- Waterfront: No
- Year Built: 2024
- Bldg sqft: 2484
- Bedrooms: 4
- Total Baths: 4
- Full Baths: 3
- 1/2 Baths: 1
- Garage / Parking Spaces: 2
- Days On Market: 16
- Additional Information
- County: BEXAR
- City: San Antonio
- Zipcode: 78233
- Subdivision: Meadow Grove
- District: North East I.S.D
- Elementary School: Fox Run
- Middle School: Wood
- High School: Madison
- Provided by: Details Communities, Ltd.
- Contact: Marcus Moreno
- (210) 422-3004

- DMCA Notice
-
Description** FEBRUARY MOVE IN ** Step inside this spacious 2,484 sqft home to discover a world of modern amenities and stylish design. The house features four generously sized bedrooms and 3.5 well appointed bathrooms. The primary bedroom is a true retreat, boasting not one, but two expansive closets, and quartz countertops enhance the elegance throughout the home. The heart of this home is the open kitchen, seamlessly transitioning into a cozy family room, ideal for entertaining or simply unwinding after a busy day. Culinary enthusiasts will revel in the modern kitchen amenities coupled with ample space for family gatherings. For those who enjoy a touch of luxury, the upstairs area won't disappoint with a dedicated media room and a game room perfect spaces for hosting movie nights or game day excitement. Located just two miles off the bustling Interstate 35 corridor and a quick drive from Highway 1604, your new home sits neatly in a community that offers the tranquility of suburban life without sacrificing access to urban conveniences. Enjoy proximity to local landmarks including Comanche Lookout Park, Brooke Army Medical Center, and various shopping centers like the nearby H E B Grocery. This house is not just a place to live, but a place to thrive, offering everything you need to create unforgettable memories. Step into your future home, where every detail is designed for your comfort and enjoyment. Welcome to a new chapter of effortless living in San Antonio.
Payment Calculator
- Principal & Interest -
- Property Tax $
- Home Insurance $
- HOA Fees $
- Monthly -
Features
Building and Construction
- Builder Name: Scott Felder Homes
- Construction: New
- Exterior Features: Stone/Rock, Vinyl, 1 Side Masonry
- Floor: Carpeting, Ceramic Tile, Vinyl
- Foundation: Slab
- Kitchen Length: 10
- Roof: Composition
- Source Sqft: Bldr Plans
Land Information
- Lot Dimensions: 100 x 40 x 40 x 100
- Lot Improvements: Street Paved, Curbs, Sidewalks, City Street
School Information
- Elementary School: Fox Run
- High School: Madison
- Middle School: Wood
- School District: North East I.S.D
Garage and Parking
- Garage Parking: Two Car Garage
Eco-Communities
- Energy Efficiency: Smart Electric Meter, 16+ SEER AC, Programmable Thermostat, Double Pane Windows, Energy Star Appliances, Radiant Barrier, Low E Windows, High Efficiency Water Heater, Ceiling Fans
- Green Certifications: HERS Rated
- Green Features: Drought Tolerant Plants, Low Flow Commode, Low Flow Fixture, Mechanical Fresh Air, Enhanced Air Filtration
- Water/Sewer: City
Utilities
- Air Conditioning: One Central
- Fireplace: Not Applicable
- Heating Fuel: Natural Gas
- Heating: Central
- Utility Supplier Elec: CPS
- Utility Supplier Gas: CPS
- Utility Supplier Grbge: City
- Utility Supplier Sewer: SAWS
- Utility Supplier Water: SAWS
- Window Coverings: None Remain
Amenities
- Neighborhood Amenities: None
Finance and Tax Information
- Days On Market: 13
- Home Faces: East
- Home Owners Association Fee: 65
- Home Owners Association Frequency: Monthly
- Home Owners Association Mandatory: Mandatory
- Home Owners Association Name: GOODWIN & COMPANY
- Total Tax: 2.29
Other Features
- Accessibility: First Floor Bath, Full Bath/Bed on 1st Flr, First Floor Bedroom
- Contract: Exclusive Right To Sell
- Instdir: Take HWY 1604 North Exit Judson Rd. Continue down Judson Rd for 4.5 miles. Pass Nacogdoches & Take a left into community entrance on Calgary Park. Model 6023 Calgary Park
- Interior Features: Three Living Area, Liv/Din Combo, Eat-In Kitchen, Island Kitchen, Breakfast Bar, Walk-In Pantry, Game Room, Media Room, Utility Room Inside, High Ceilings, Open Floor Plan, Cable TV Available, High Speed Internet, Laundry Main Level, Laundry Room, Walk in Closets, Attic - Pull Down Stairs, Attic - Radiant Barrier Decking
- Legal Desc Lot: 26
- Legal Description: From downtown San Antonio: take I-35 N for 20 miles and exit
- Miscellaneous: Builder 10-Year Warranty
- Occupancy: Vacant
- Ph To Show: 210-807-8244
- Possession: Closing/Funding
- Style: Two Story, Craftsman
Owner Information
- Owner Lrealreb: No
Similar Properties
Nearby Subdivisions
Antonio Highlands
Auburn Hills At Woodcrest
Bridlewood
Bridlewood Park
Comanche Ridge
El Dorado
Falcon Crest
Falcon Heights
Falcon Ridge
Green Ridge
Greenridge North
Hannah Heights
Larkdale-oconnor
Larkspur
Larspur
Loma Vista
Meadow Grove
Morningside Park
N/a
Park North
Raintree
Robards
Sierra North
Skybrooke
Starlight Terrace
Stonewood
The Hills
The Hills/sierra North
Valencia
Valley Forge
Woodstone
Woodstone N.w.



