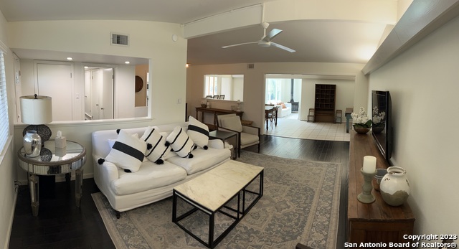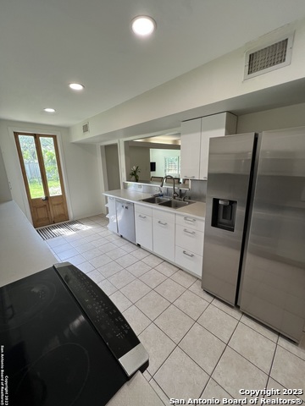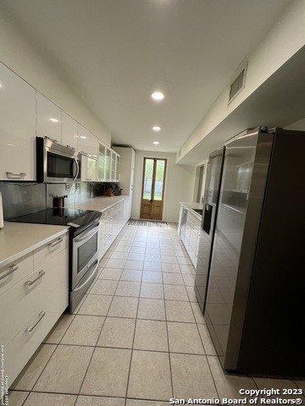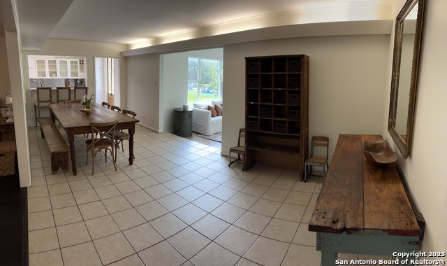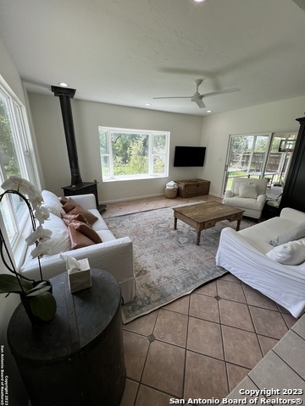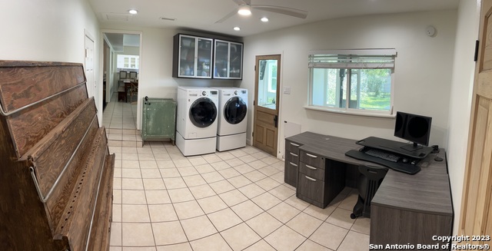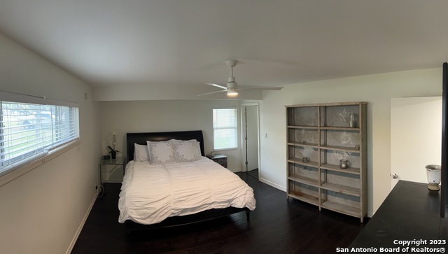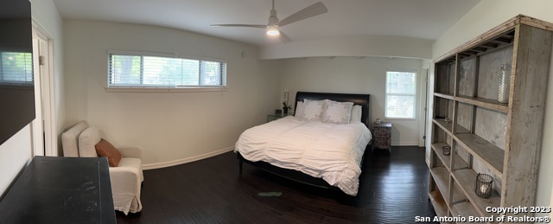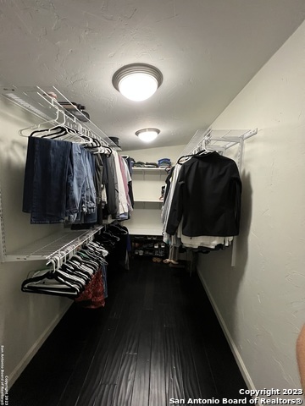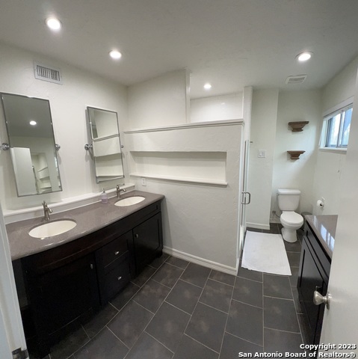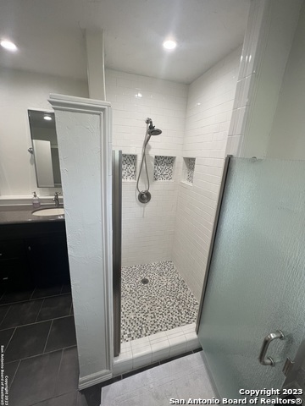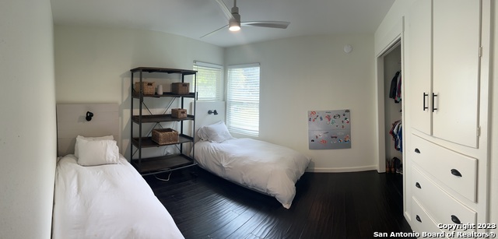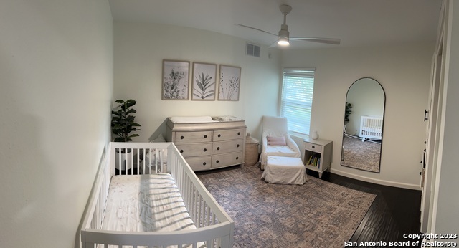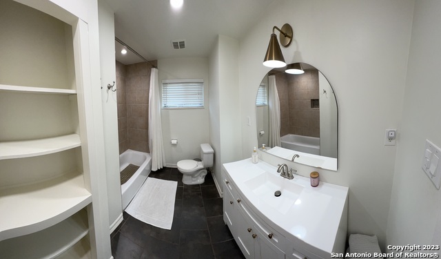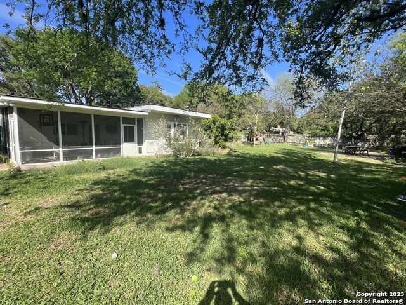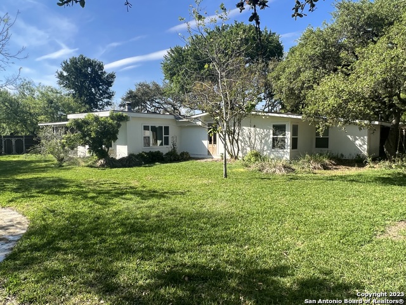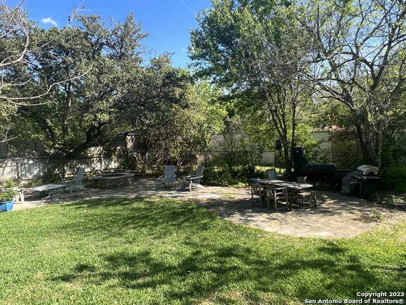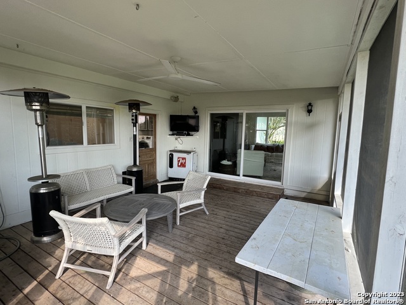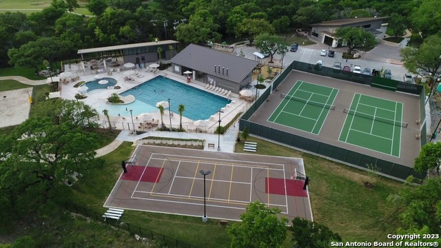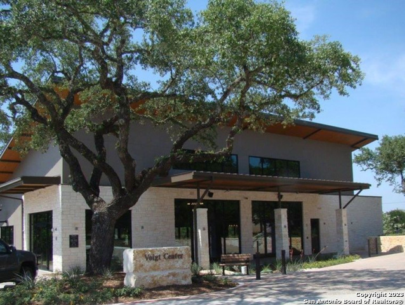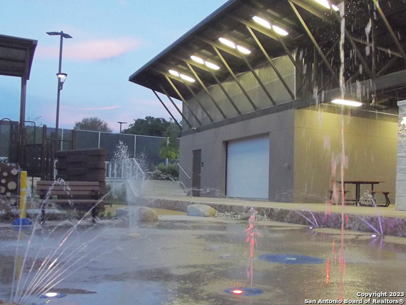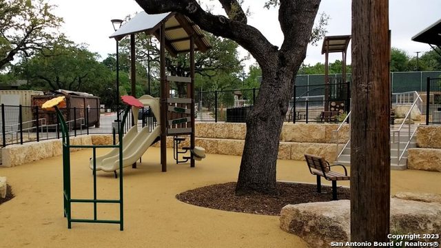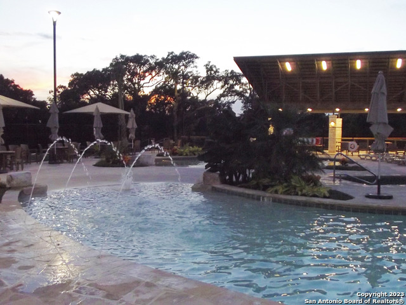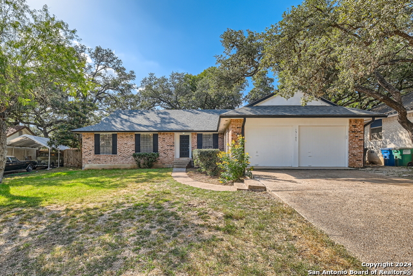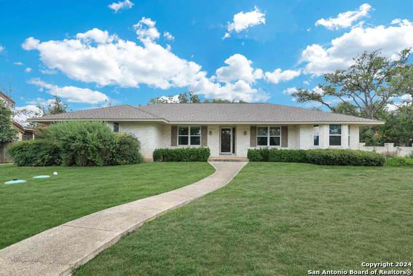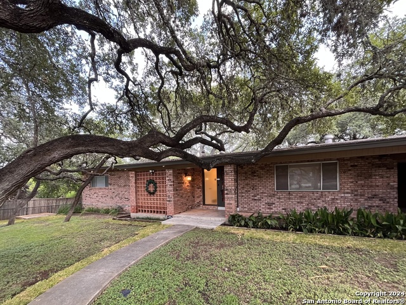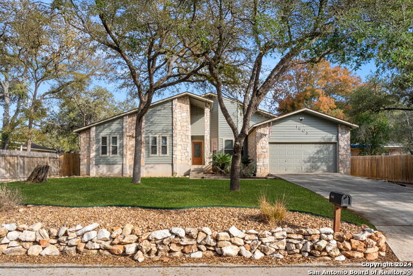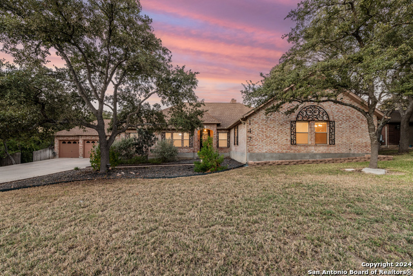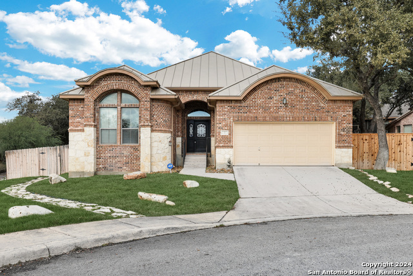524 Fleetwood Dr, Hollywood Park, TX 78232
Property Photos
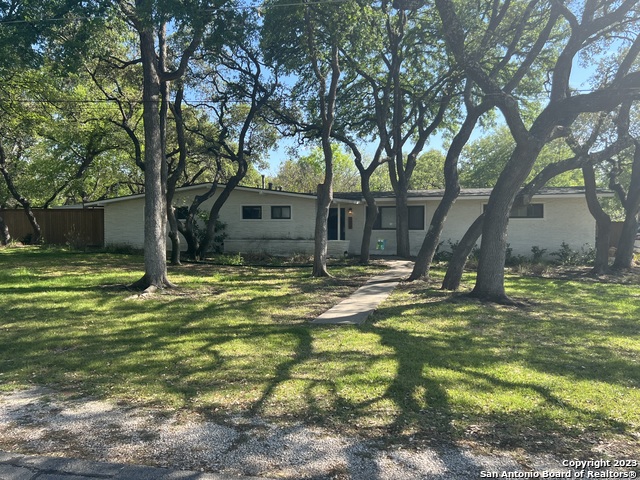
Would you like to sell your home before you purchase this one?
Priced at Only: $2,900
For more Information Call:
Address: 524 Fleetwood Dr, Hollywood Park, TX 78232
Property Location and Similar Properties
- MLS#: 1827478 ( Residential Rental )
- Street Address: 524 Fleetwood Dr
- Viewed: 3
- Price: $2,900
- Price sqft: $1
- Waterfront: No
- Year Built: 1958
- Bldg sqft: 2533
- Bedrooms: 3
- Total Baths: 2
- Full Baths: 2
- Days On Market: 16
- Additional Information
- County: BEXAR
- City: Hollywood Park
- Zipcode: 78232
- Subdivision: Hollywood Park
- District: North East I.S.D
- Elementary School: Hidden Forest
- Middle School: Bradley
- High School: Churchill
- Provided by: Hondo Realty
- Contact: Robert Groff
- (830) 931-5114

- DMCA Notice
-
DescriptionBeautiful one story home in Hollywood Park, sitting on an expansive corner lot with mature oak trees. House is quietly nestled in the back of the neighborhood with minimal traffic. Tile and wood flooring throughout the home, no carpet anywhere. Upgraded light fixtures/ceiling fans in entire home. Fresh paint throughout, upgraded bathrooms with new fixtures. Large master suite with walk in shower and walk in closet. Two separate living rooms and a wood burning stove to wind down from a long day. Large backyard with room for kids to play. Screened in porch, flagstone patio and in ground stone fire pit adds to the outdoor living charm. Community park with pool, club house, splash pad, tennis, and basketball court only a few blocks away within walking distance. Close to shopping, restaurants, and NEISD schools. Minutes to Loop 1604 and 281. EACH OCCUPANT 18 YEARS OF AGE OR OLDER MUST SUBMIT A SEPARATE APPLICATION. APP FEE: $75 PER ADULT. Signed copy of rental criteria, picture ID, and proof of income also required. Renters insurance required. No smokers. One dog limit with monthly pet fee no cats allowed. Owner will manage property. Verify measurements and schools.
Payment Calculator
- Principal & Interest -
- Property Tax $
- Home Insurance $
- HOA Fees $
- Monthly -
Features
Building and Construction
- Apprx Age: 66
- Builder Name: UNKNOWN
- Exterior Features: Brick, Siding
- Flooring: Ceramic Tile, Wood
- Foundation: Slab
- Kitchen Length: 21
- Other Structures: Shed(s), Storage
- Roof: Composition
- Source Sqft: Appsl Dist
Land Information
- Lot Description: Corner, Mature Trees (ext feat)
School Information
- Elementary School: Hidden Forest
- High School: Churchill
- Middle School: Bradley
- School District: North East I.S.D
Garage and Parking
- Garage Parking: Two Car Garage
Eco-Communities
- Water/Sewer: Septic, City
Utilities
- Air Conditioning: One Central
- Fireplace: One, Living Room, Wood Burning
- Heating Fuel: Natural Gas
- Heating: Central, Wood Stove
- Security: Not Applicable
- Utility Supplier Elec: CPS
- Utility Supplier Gas: CPS
- Utility Supplier Grbge: TIGER SANITA
- Utility Supplier Sewer: SEPTIC
- Utility Supplier Water: SAWS
- Window Coverings: Some Remain
Amenities
- Common Area Amenities: Clubhouse, Pool, Playground, BBQ/Picnic, Tennis Court, Basketball Court, Volleyball Court
Finance and Tax Information
- Application Fee: 75
- Days On Market: 13
- Max Num Of Months: 24
- Security Deposit: 2000
Rental Information
- Rent Includes: Water Softener
- Tenant Pays: Gas/Electric, Water/Sewer, Yard Maintenance, Garbage Pickup, Renters Insurance Required
Other Features
- Application Form: TAR
- Apply At: RMGROFF85@GMAIL.COM
- Instdir: FROM LOOP 1604 EAST, EXIT ONTO VOIGHT DRIVE. TRAVEL SOUTH APPROXIMATELY 1 MILE UNTIL ROAD T'S INTO FLEETWOOD. TAKE RIGHT UNTIL FLEETWOOD T'S INTO HAVENHURST. CORNER HOUSE ON THE LEFT.
- Interior Features: Two Living Area, Liv/Din Combo, Study/Library, Florida Room, Utility Room Inside, 1st Floor Lvl/No Steps, Cable TV Available, High Speed Internet, Laundry Main Level, Walk in Closets
- Legal Description: CB 5833C BLK 32 LOT 1
- Miscellaneous: Owner-Manager
- Occupancy: Tenant
- Personal Checks Accepted: Yes
- Ph To Show: 830-931-5114
- Restrictions: Not Applicable/None
- Salerent: For Rent
- Section 8 Qualified: No
- Style: One Story, Ranch
Owner Information
- Owner Lrealreb: Yes
Similar Properties
Nearby Subdivisions



