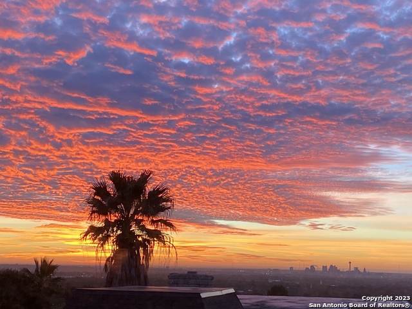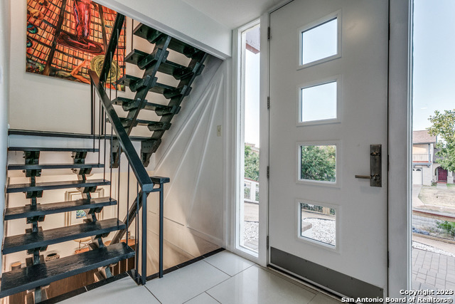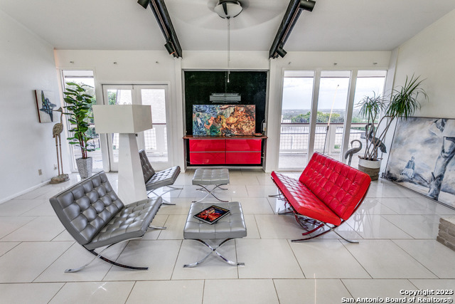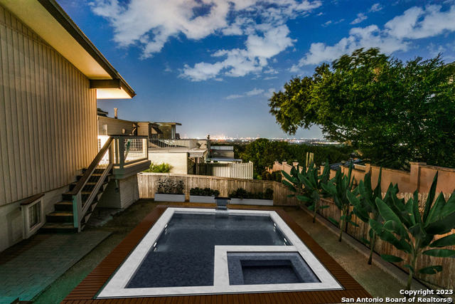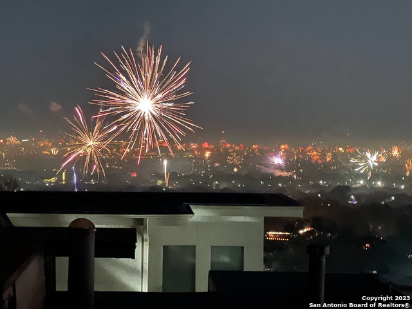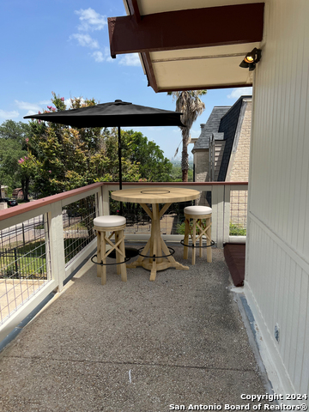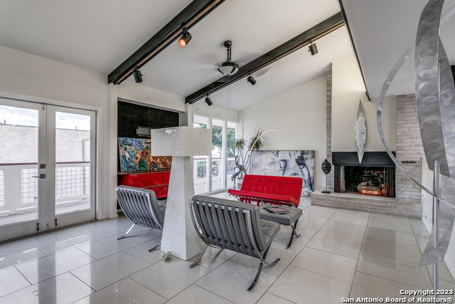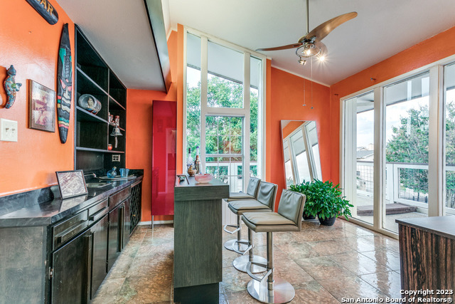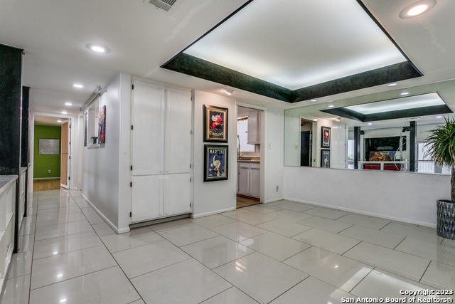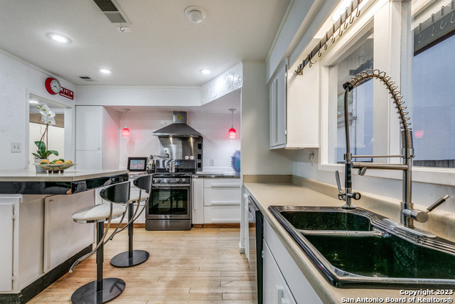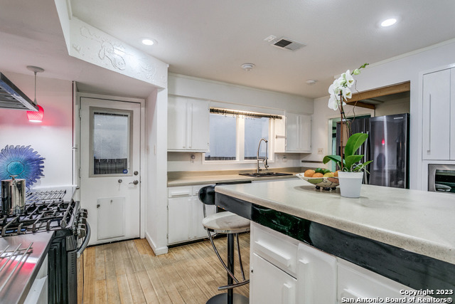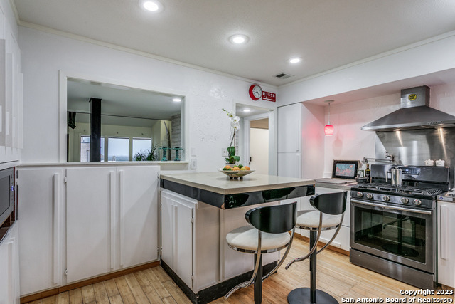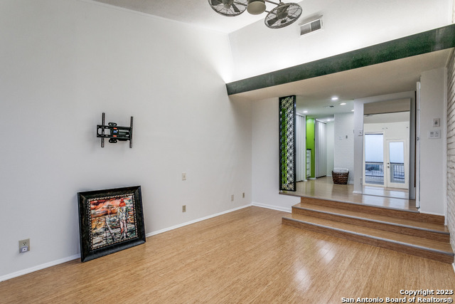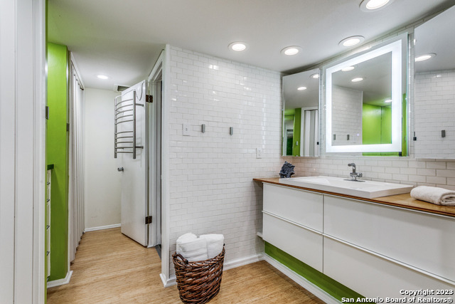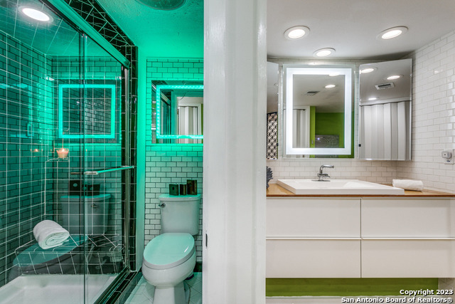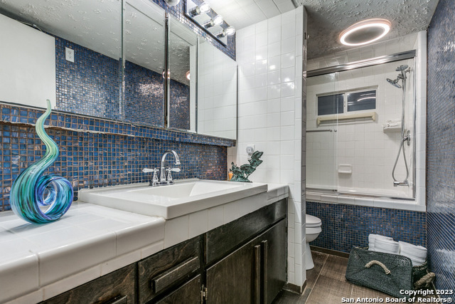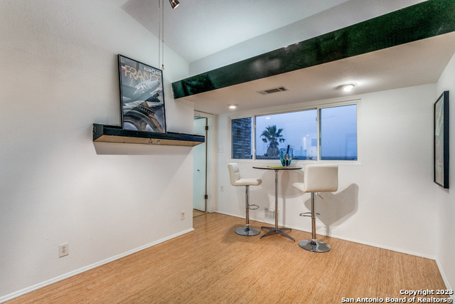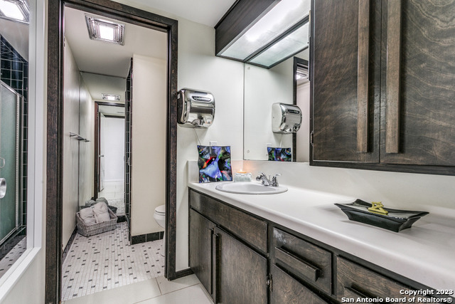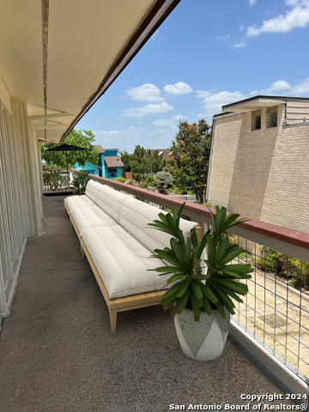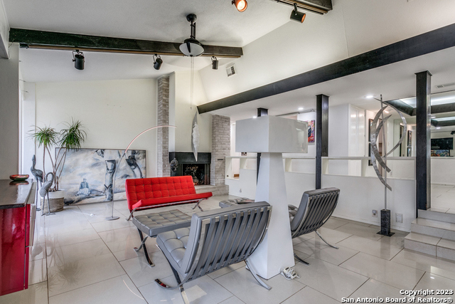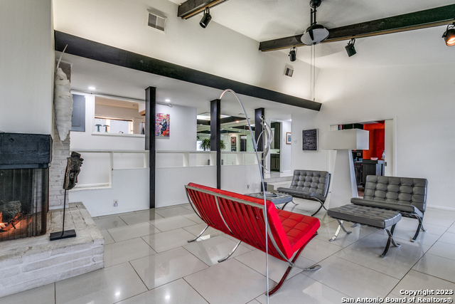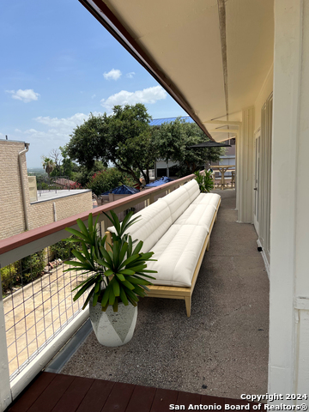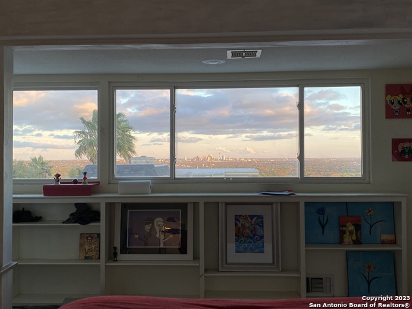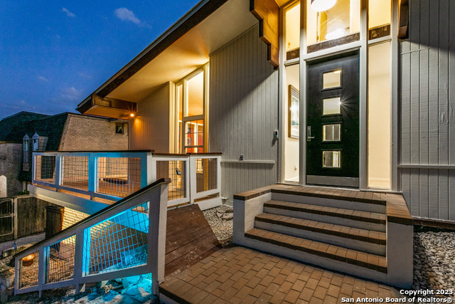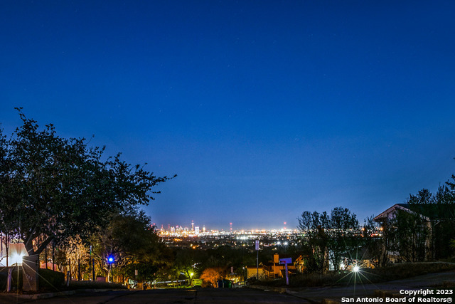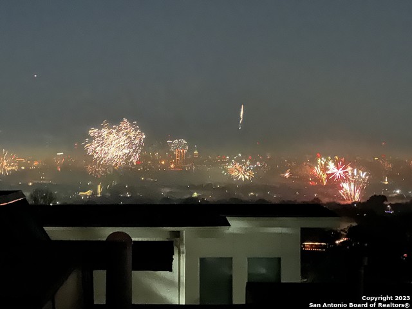4134 High Sierra, San Antonio, TX 78228
Property Photos
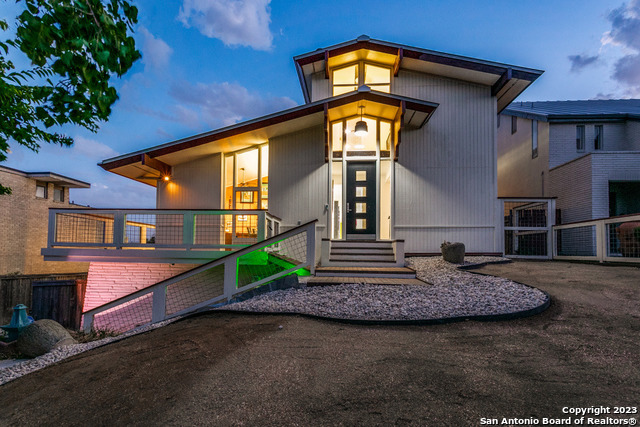
Would you like to sell your home before you purchase this one?
Priced at Only: $525,000
For more Information Call:
Address: 4134 High Sierra, San Antonio, TX 78228
Property Location and Similar Properties
- MLS#: 1827331 ( Single Residential )
- Street Address: 4134 High Sierra
- Viewed: 4
- Price: $525,000
- Price sqft: $223
- Waterfront: No
- Year Built: 1970
- Bldg sqft: 2356
- Bedrooms: 4
- Total Baths: 3
- Full Baths: 3
- Garage / Parking Spaces: 4
- Days On Market: 35
- Additional Information
- County: BEXAR
- City: San Antonio
- Zipcode: 78228
- Subdivision: Inspiration Hills
- District: San Antonio I.S.D.
- Elementary School: Baskin
- Middle School: Longfellow
- High School: Jefferson
- Provided by: San Antonio Portfolio KW RE
- Contact: Edward Alanis
- (210) 771-5603

- DMCA Notice
Description
WOW! Is this San Antonio, or the Hollywood Hills??? Rare opportunity to be just the third owner of what is arguably the coolest house in San Antonio. Built in 1970, this custom home is a striking example of the contemporary architecture that morphed out of mid century designs. Soaring plate glass with stunning panoramic views of the city, the downtown skyline front and center. Watch planes land and take off from all five of the city's landing strips. Wake up to incredible sunrises over the city, enjoy hilltop breezes throughout the day, then cocktails at twilight as you watch the city light up before you. The home is stair stepped up the hillside, with a full four car garage at street level! Primary level has living area with plate glass, balcony access and very sexy corner fireplace. Primary bedroom has balcony access and straight on views of the downtown skyline. Third floor offers more bedrooms, living space and bathroom. And of course, more incredible views of our city! It's like being in a jetliner waiting to land at San Antonio International. The pool is virtually inserted, but you know you want it! All the neighbors have one! Float in the cool water with a drink and take in the views as truly the King of the Hill!
Description
WOW! Is this San Antonio, or the Hollywood Hills??? Rare opportunity to be just the third owner of what is arguably the coolest house in San Antonio. Built in 1970, this custom home is a striking example of the contemporary architecture that morphed out of mid century designs. Soaring plate glass with stunning panoramic views of the city, the downtown skyline front and center. Watch planes land and take off from all five of the city's landing strips. Wake up to incredible sunrises over the city, enjoy hilltop breezes throughout the day, then cocktails at twilight as you watch the city light up before you. The home is stair stepped up the hillside, with a full four car garage at street level! Primary level has living area with plate glass, balcony access and very sexy corner fireplace. Primary bedroom has balcony access and straight on views of the downtown skyline. Third floor offers more bedrooms, living space and bathroom. And of course, more incredible views of our city! It's like being in a jetliner waiting to land at San Antonio International. The pool is virtually inserted, but you know you want it! All the neighbors have one! Float in the cool water with a drink and take in the views as truly the King of the Hill!
Payment Calculator
- Principal & Interest -
- Property Tax $
- Home Insurance $
- HOA Fees $
- Monthly -
Features
Building and Construction
- Apprx Age: 54
- Builder Name: Custom
- Construction: Pre-Owned
- Exterior Features: Brick, Stucco, Siding
- Floor: Ceramic Tile, Marble, Wood
- Foundation: Slab
- Kitchen Length: 16
- Roof: Metal
- Source Sqft: Appsl Dist
Land Information
- Lot Description: City View
School Information
- Elementary School: Baskin
- High School: Jefferson
- Middle School: Longfellow
- School District: San Antonio I.S.D.
Garage and Parking
- Garage Parking: Four or More Car Garage, Attached, Side Entry, Oversized
Eco-Communities
- Water/Sewer: Water System, Sewer System, City
Utilities
- Air Conditioning: One Central
- Fireplace: One, Living Room, Gas Logs Included
- Heating Fuel: Natural Gas
- Heating: Central, 1 Unit
- Num Of Stories: 3+
- Recent Rehab: No
- Utility Supplier Elec: CPS
- Utility Supplier Gas: CPS
- Utility Supplier Grbge: City
- Utility Supplier Sewer: SAWS
- Utility Supplier Water: SAWS
- Window Coverings: None Remain
Amenities
- Neighborhood Amenities: None
Finance and Tax Information
- Days On Market: 318
- Home Faces: East
- Home Owners Association Mandatory: Voluntary
- Total Tax: 9057
Other Features
- Block: N/A
- Contract: Exclusive Right To Sell
- Instdir: Clubhill
- Interior Features: Two Living Area, Separate Dining Room, Island Kitchen, Breakfast Bar, Study/Library, Utility Area in Garage, High Ceilings, Open Floor Plan, Cable TV Available, High Speed Internet, Laundry in Garage
- Legal Description: NCB 8627 BLK LOT 3
- Occupancy: Owner
- Ph To Show: 210-222-2227
- Possession: Closing/Funding
- Style: 3 or More, Split Level, Contemporary
Owner Information
- Owner Lrealreb: No
Nearby Subdivisions
26th/zarzamora
Alameda Gardens
Blueridge
Broadview
Broadview/quill
Canterbury Farms
Canterbury Sub
Culebra Park
Donaldson Terrace
Ebony/falcon
Freeman
High Sierra
Hillcrest
Hillcrest-south
Inspiration Hills
Inspiration Hills,high Sierra
Jefferson Terrace
Loma Area
Loma Area 1a Ed
Loma Area 2 Ed
Loma Bella
Loma Park
Loma Park Heights
Magnolia Fig Gardens
Memorial Heights
Mount Vernon Place
N/a
Prospect Area 3 (ed)
Prospect Hill
Science Park
Sunset Hills
University Park
University Park Sa/ns
Villa Aldama
Villa Princesa Ed
West Lawn
Windsor Place
Woodlawn Hills
Woodlawn Lake
Woodlawn Park



