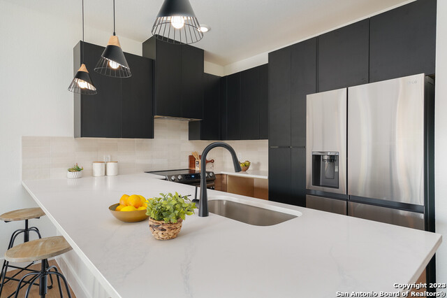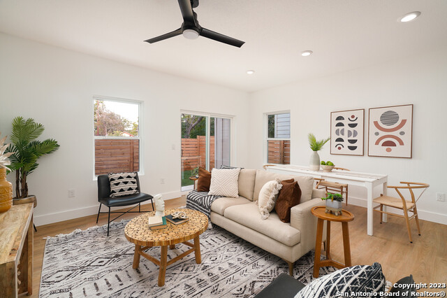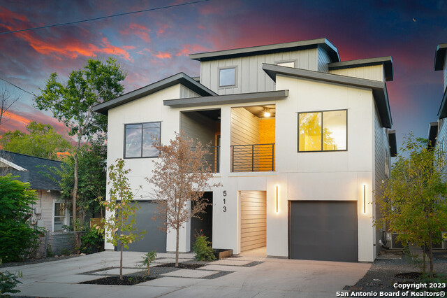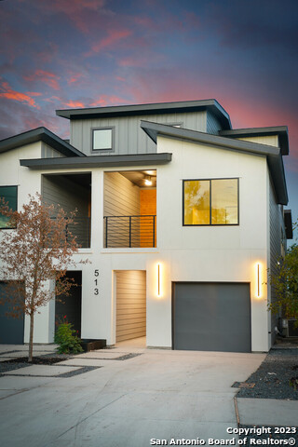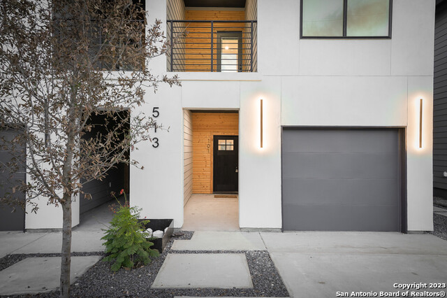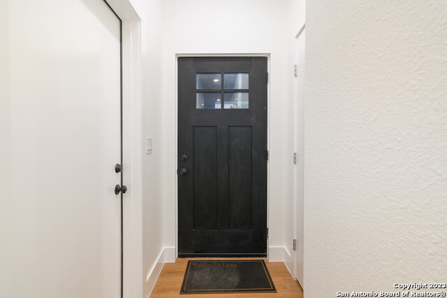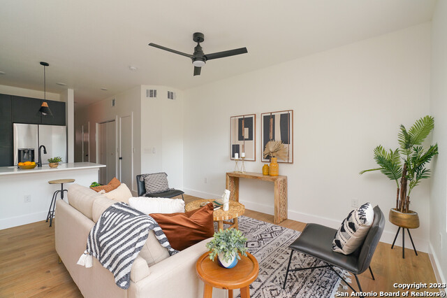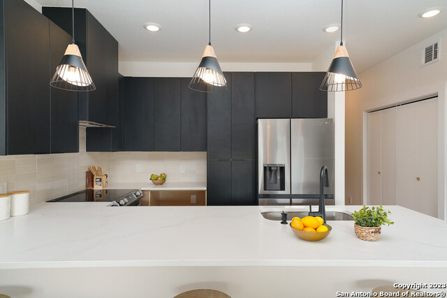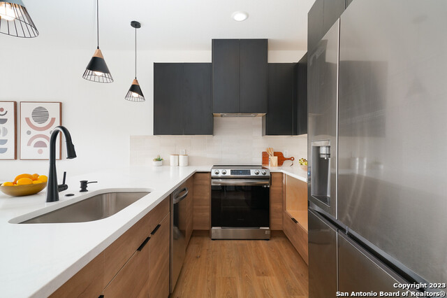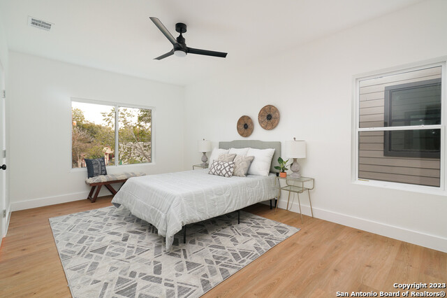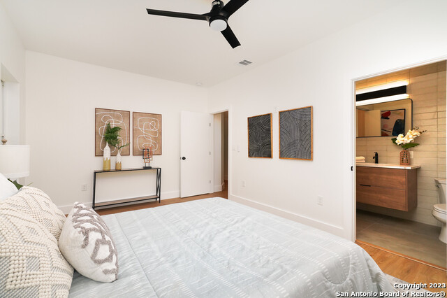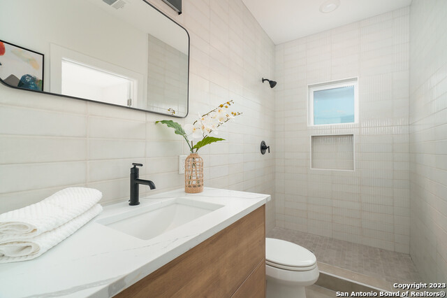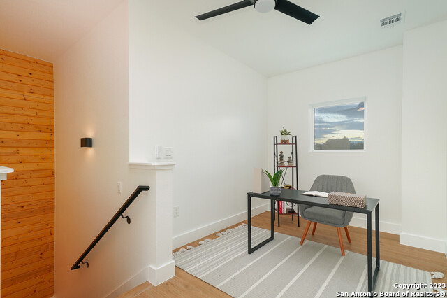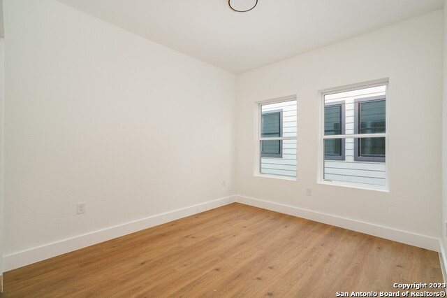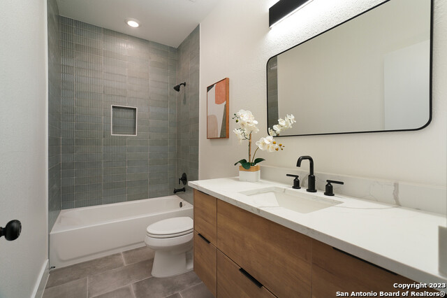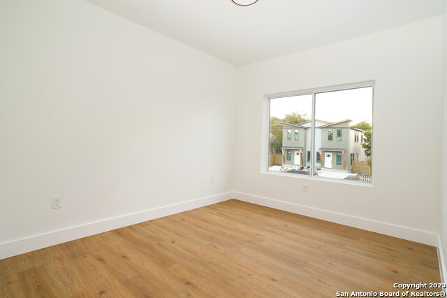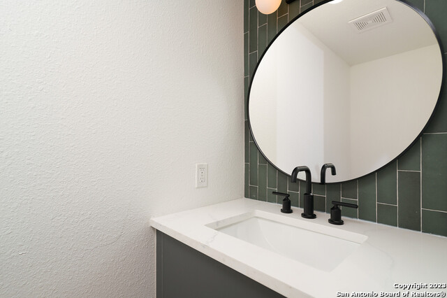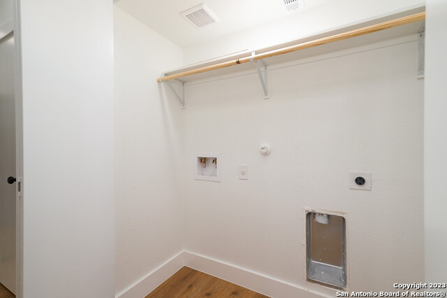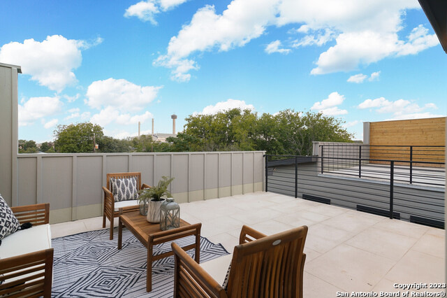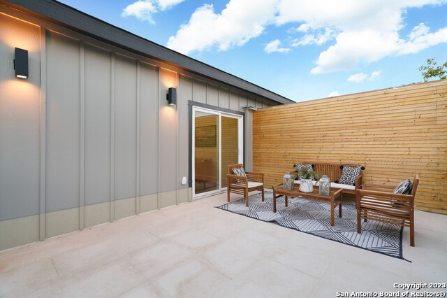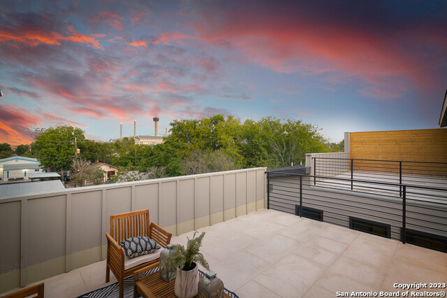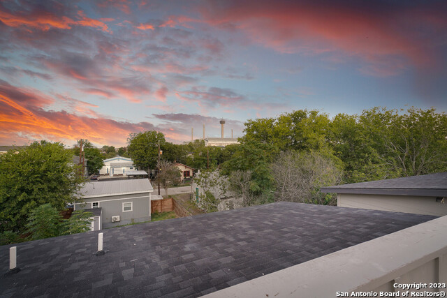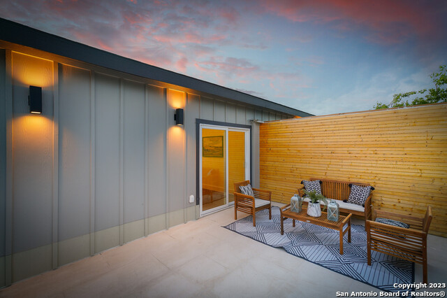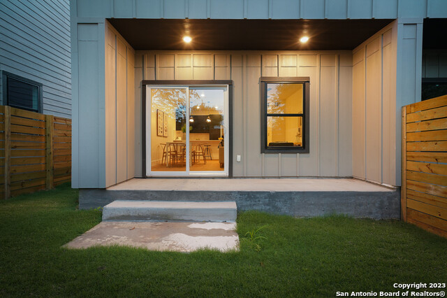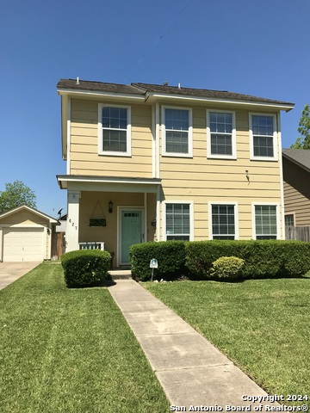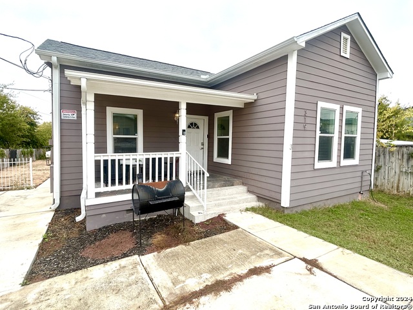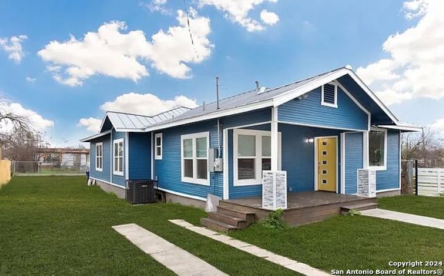513 Olive St Unit 101 S, San Antonio, TX 78203
Property Photos
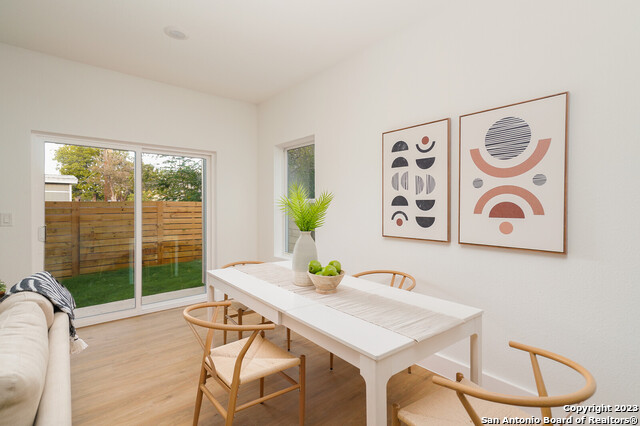
Would you like to sell your home before you purchase this one?
Priced at Only: $2,200
For more Information Call:
Address: 513 Olive St Unit 101 S, San Antonio, TX 78203
Property Location and Similar Properties
- MLS#: 1827037 ( Residential Rental )
- Street Address: 513 Olive St Unit 101 S
- Viewed: 5
- Price: $2,200
- Price sqft: $1
- Waterfront: No
- Year Built: 2023
- Bldg sqft: 1830
- Bedrooms: 3
- Total Baths: 3
- Full Baths: 2
- 1/2 Baths: 1
- Days On Market: 18
- Additional Information
- County: BEXAR
- City: San Antonio
- Zipcode: 78203
- Subdivision: Denver Heights
- District: San Antonio I.S.D.
- Elementary School: Douglass
- Middle School: Page
- High School: Brackenridge
- Provided by: JPAR San Antonio
- Contact: Lina Bibian
- (512) 987-1374

- DMCA Notice
-
DescriptionWelcome to your dream home at 513 S Olive St, San Antonio 3 bedrooms | 2.5 bathrooms | 1 study/office on the third floor | rooftop with downtown views. This stunning three story residence offers the perfect blend of modern luxury, convenience, and unparalleled downtown vistas. Nestled in a prime location, this home is your gateway to city living at its finest. Here, you're just moments away from the heartbeat of downtown, allowing you to experience unforgettable moments. The qualification requirements are: Combine income 3 times the rent (co signers accepted) Eviction must be at least 7 years old No criminal records Rental history; if there's no rental history, an additional 1/2 month of security deposit Security deposit 1 month of rent Application fee $42 per applicant over 18 years old Pet fee $250 (non refundable) Deposit: $2,200.00 Rent: First month half off for signing a 14 month long lease
Payment Calculator
- Principal & Interest -
- Property Tax $
- Home Insurance $
- HOA Fees $
- Monthly -
Features
Building and Construction
- Builder Name: TBD
- Exterior Features: Stucco, Siding
- Flooring: Laminate
- Foundation: Slab
- Kitchen Length: 10
- Roof: Composition
- Source Sqft: Bldr Plans
School Information
- Elementary School: Douglass
- High School: Brackenridge
- Middle School: Page Middle
- School District: San Antonio I.S.D.
Garage and Parking
- Garage Parking: One Car Garage
Eco-Communities
- Water/Sewer: City
Utilities
- Air Conditioning: One Central
- Fireplace: Not Applicable
- Heating Fuel: Electric
- Heating: Central
- Window Coverings: None Remain
Amenities
- Common Area Amenities: Near Shopping
Finance and Tax Information
- Application Fee: 42
- Days On Market: 13
- Max Num Of Months: 24
- Pet Deposit: 250
- Security Deposit: 2200
Rental Information
- Rent Includes: Parking
- Tenant Pays: Gas/Electric, Water/Sewer, Yard Maintenance, Renters Insurance Required
Other Features
- Application Form: TAR
- Apply At: LINABIBIANREALTOR@GMAIL.C
- Instdir: Alamodome 100 Montana St, San Antonio, TX 78203 Head south on S Cherry St toward Iowa St Turn left onto Iowa St Turn left onto S Hackberry St Turn right onto S Hackberry St/Martin Luther King Dr Turn left at the 2nd cross street onto S Olive St
- Interior Features: One Living Area, Study/Library, Game Room, All Bedrooms Upstairs, Converted Garage, Open Floor Plan, Laundry in Closet, Laundry Lower Level, Walk in Closets
- Legal Description: NCB 632 BLK B LOT 13 14
- Min Num Of Months: 12
- Miscellaneous: Not Applicable
- Occupancy: Vacant
- Personal Checks Accepted: No
- Ph To Show: 222.222.2222
- Restrictions: Not Applicable/None
- Salerent: For Rent
- Section 8 Qualified: No
- Style: 3 or More
Owner Information
- Owner Lrealreb: No
Similar Properties



