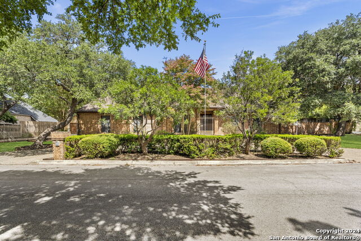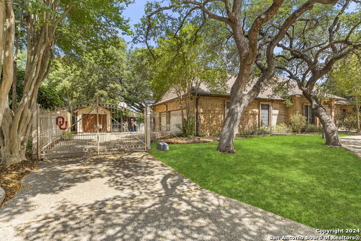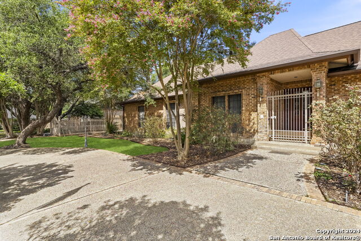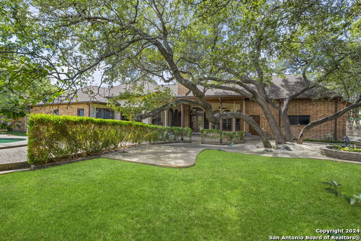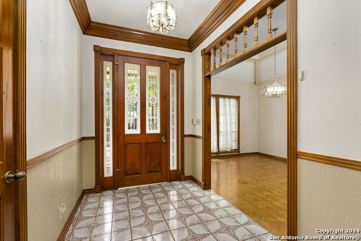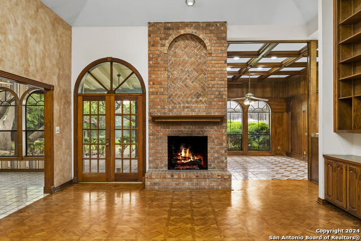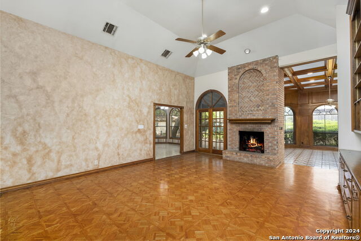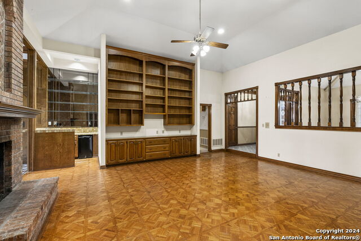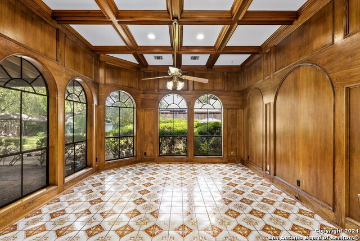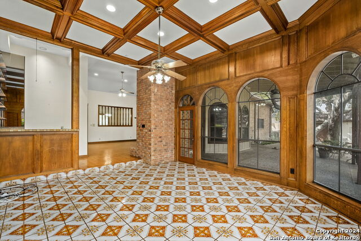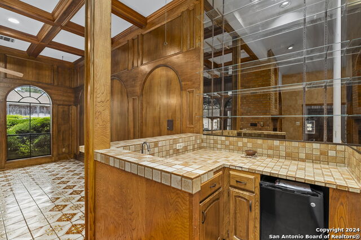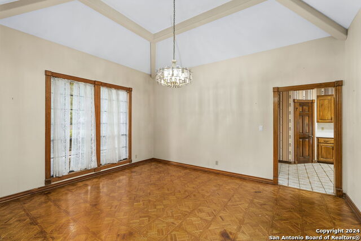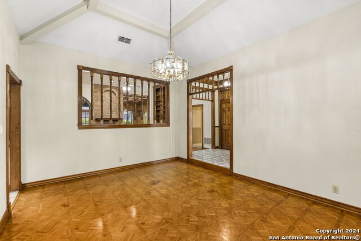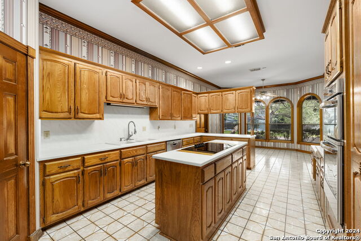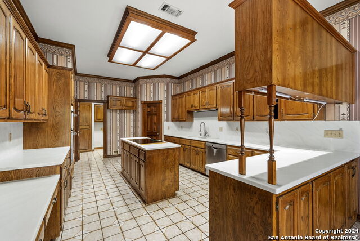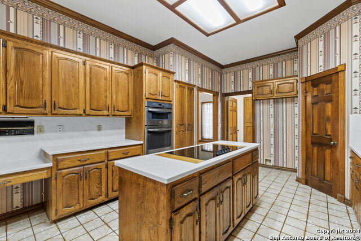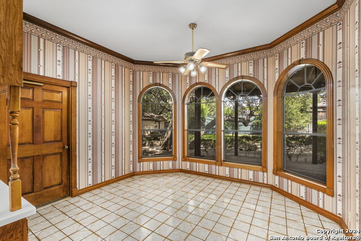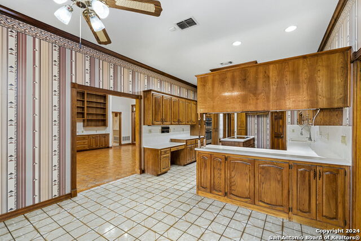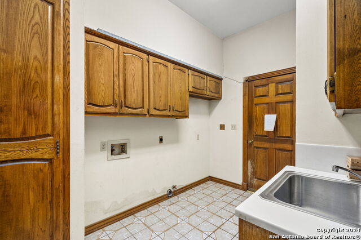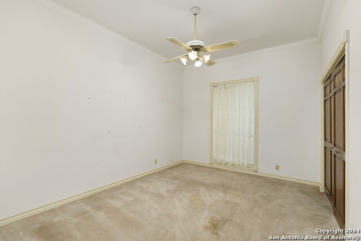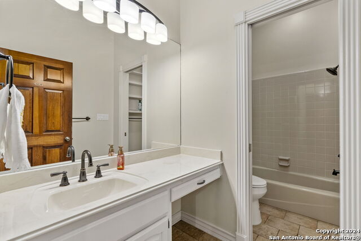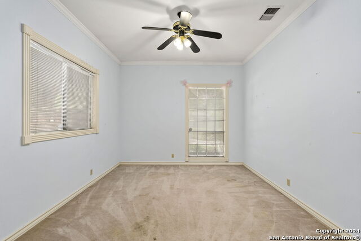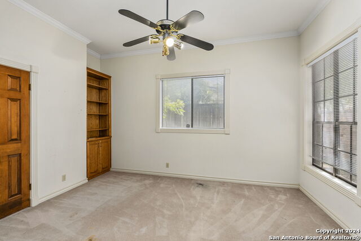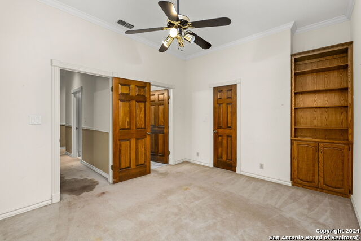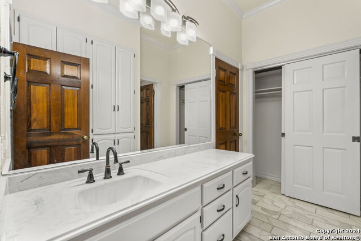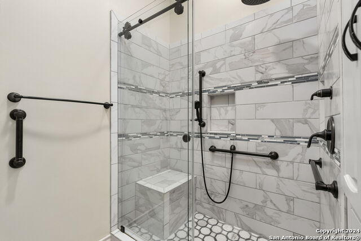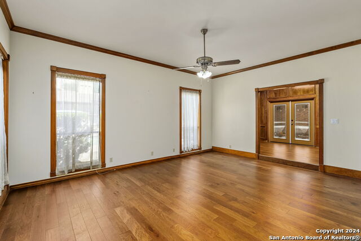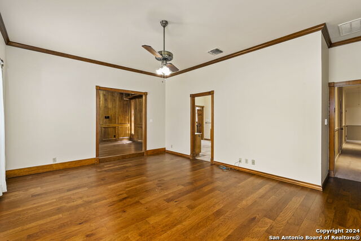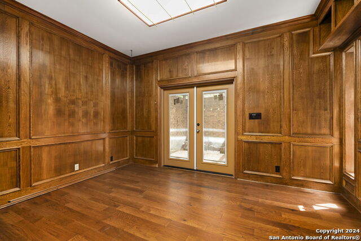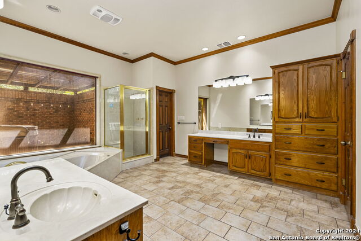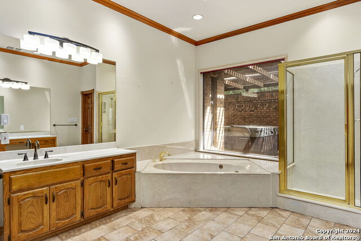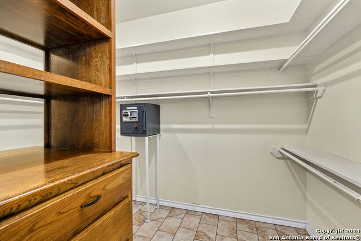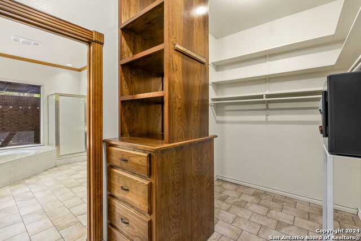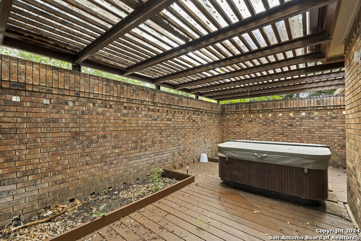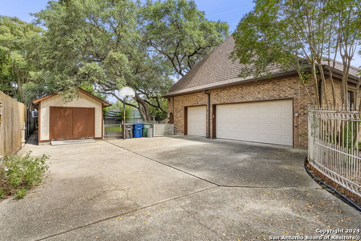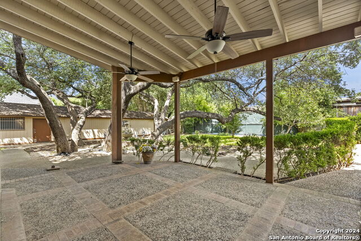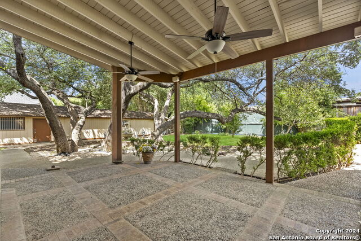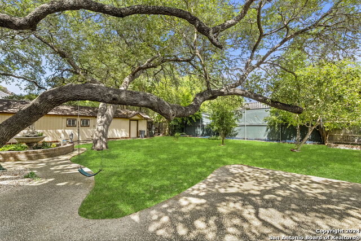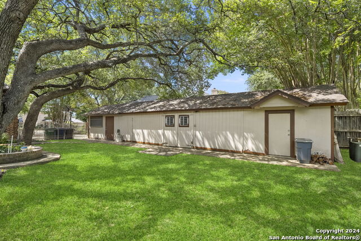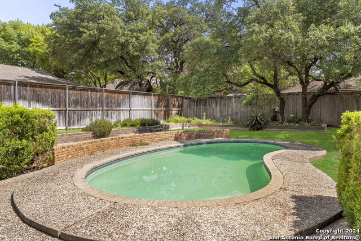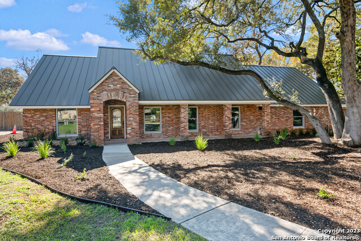3519 Ryoak St, San Antonio, TX 78217
Property Photos
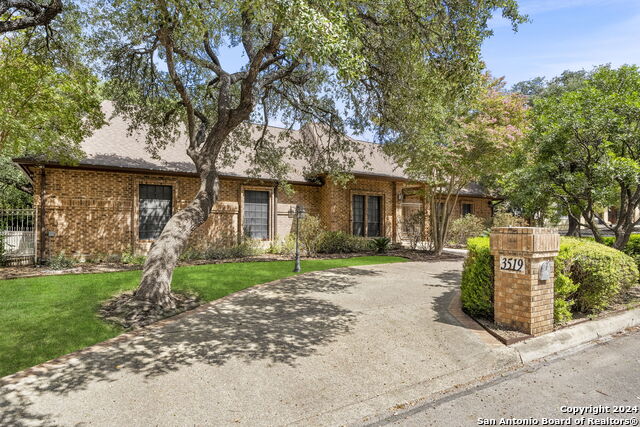
Would you like to sell your home before you purchase this one?
Priced at Only: $750,000
For more Information Call:
Address: 3519 Ryoak St, San Antonio, TX 78217
Property Location and Similar Properties
- MLS#: 1826945 ( Single Residential )
- Street Address: 3519 Ryoak St
- Viewed: 1
- Price: $750,000
- Price sqft: $208
- Waterfront: No
- Year Built: 1984
- Bldg sqft: 3604
- Bedrooms: 4
- Total Baths: 3
- Full Baths: 3
- Garage / Parking Spaces: 3
- Days On Market: 17
- Additional Information
- County: BEXAR
- City: San Antonio
- Zipcode: 78217
- Subdivision: Marymont
- District: North East I.S.D
- Elementary School: Northwood
- Middle School: Garner
- High School: Macarthur
- Provided by: Ryoak Real Estate Group
- Contact: James Schuepbach
- (281) 222-2932

- DMCA Notice
-
DescriptionNestled in a serene neighborhood, this stunning 4 bedroom, 3 bath home boasts an open floor plan with sunlit living spaces, a large gourmet kitchen, and a luxurious master suite. The large backyard features a spacious back porch and sparkling pool, perfect for entertaining. Close to top rated schools and amenities, it's your dream home! The property also has a large workshop building that is ideal for multiple uses.
Payment Calculator
- Principal & Interest -
- Property Tax $
- Home Insurance $
- HOA Fees $
- Monthly -
Features
Building and Construction
- Apprx Age: 40
- Builder Name: Unknown
- Construction: Pre-Owned
- Exterior Features: Brick
- Floor: Carpeting, Ceramic Tile, Laminate
- Foundation: Slab
- Kitchen Length: 20
- Roof: Composition
- Source Sqft: Appsl Dist
School Information
- Elementary School: Northwood
- High School: Macarthur
- Middle School: Garner
- School District: North East I.S.D
Garage and Parking
- Garage Parking: Three Car Garage
Eco-Communities
- Water/Sewer: City
Utilities
- Air Conditioning: Two Central
- Fireplace: Not Applicable
- Heating Fuel: Electric
- Heating: Central
- Window Coverings: All Remain
Amenities
- Neighborhood Amenities: None
Finance and Tax Information
- Days On Market: 13
- Home Owners Association Frequency: Annually
- Home Owners Association Mandatory: Mandatory
- Home Owners Association Name: MARYMONT
- Total Tax: 15681.99
Other Features
- Contract: Exclusive Right To Sell
- Instdir: From Hidden Drive head West, turn Right/North on Carriage Dr, turn Right/East on Ryoak Street. The home is at the end of the street.
- Interior Features: Two Living Area, Separate Dining Room, Eat-In Kitchen, Island Kitchen, Breakfast Bar, Walk-In Pantry, Study/Library, Atrium, Shop, Utility Room Inside, Utility Area in Garage, High Ceilings, Open Floor Plan, Cable TV Available, High Speed Internet, All Bedrooms Downstairs, Laundry Main Level, Telephone, Walk in Closets, Attic - Access only, Attic - Pull Down Stairs
- Legal Desc Lot: 48
- Legal Description: NCB 14086 BLK 1 LOT 48
- Occupancy: Vacant
- Ph To Show: 281-222-2932
- Possession: Closing/Funding
- Style: One Story
Owner Information
- Owner Lrealreb: No
Similar Properties
Nearby Subdivisions
Brentwood Common
British Commons
Clear Creek Ranch
Clearcreek / Madera
Copper Branch
East Terrell Hills
El Chaparral
Forest Oaks
Macarthur Terrace
Madera
Marymont
Nacogdoches North
North East Park
North East Village
Northeast Park
Northeast Village
Northern Heights
Northern Hills
Oak Grove
Oak Mont
Oak Mont/vill N./perrin
Oak Mount
Oakmont
Pepperidge
Regency Park
Regency Place
Skyline Park
Stafford Heights South
Sungate
Town Lake
Towne Lake
Village North



