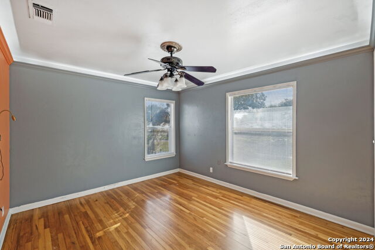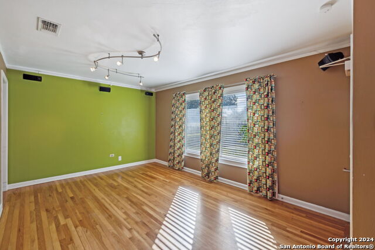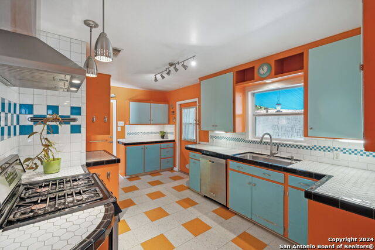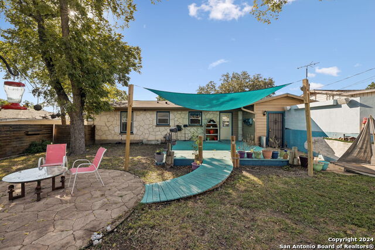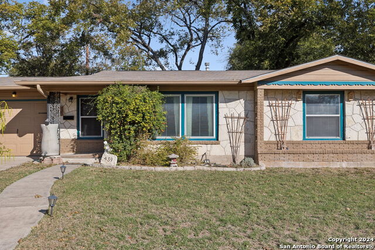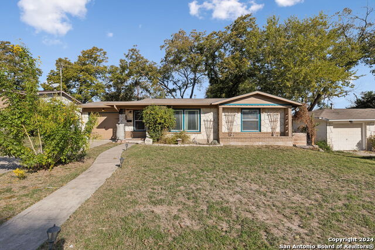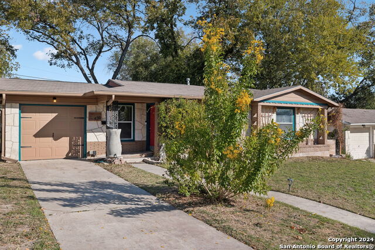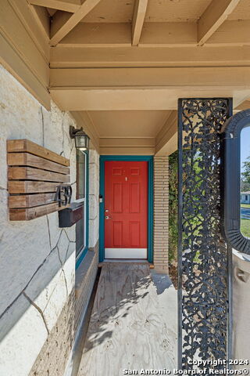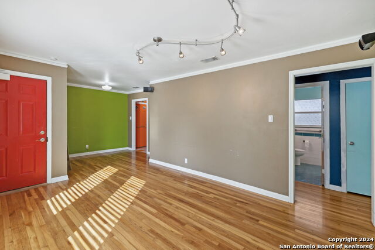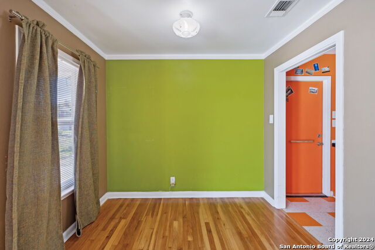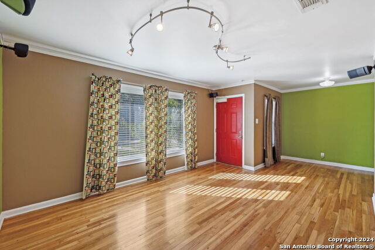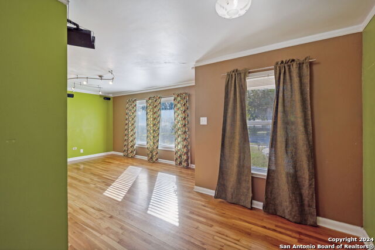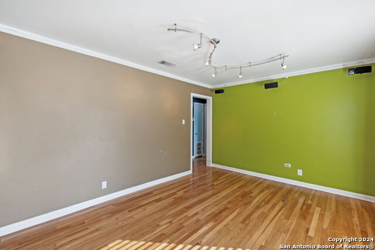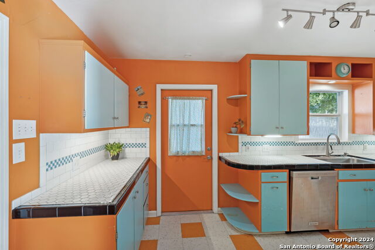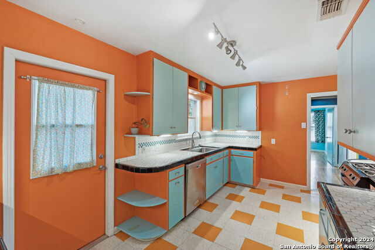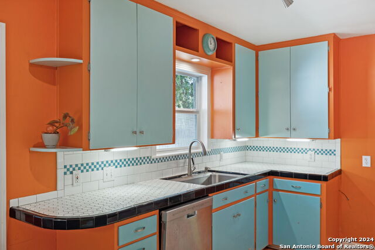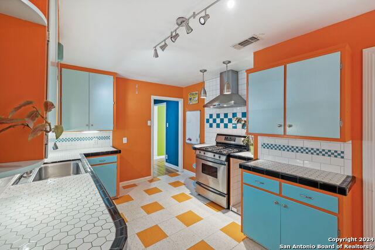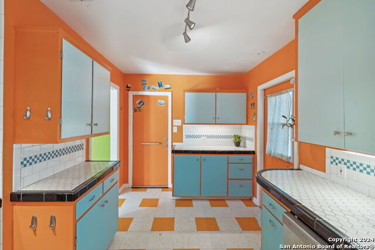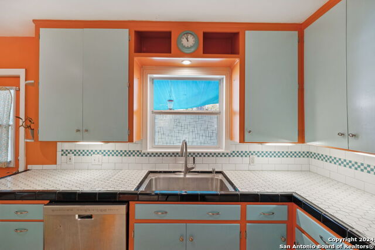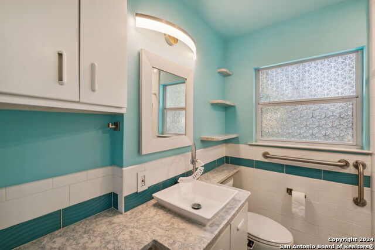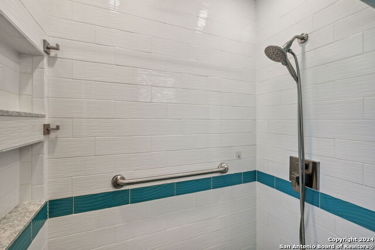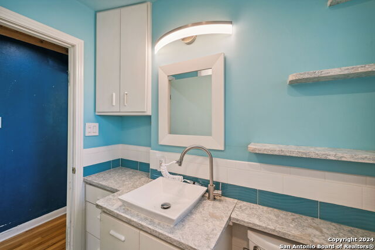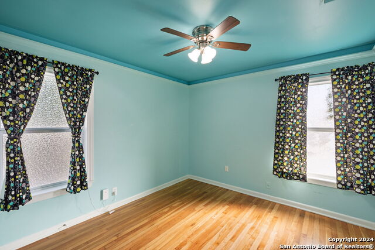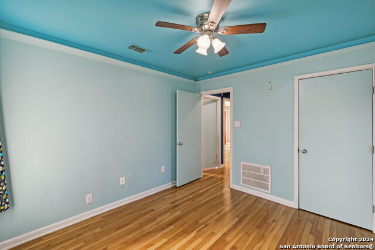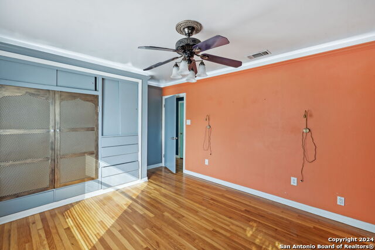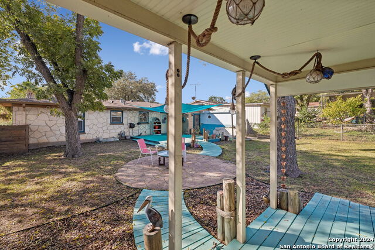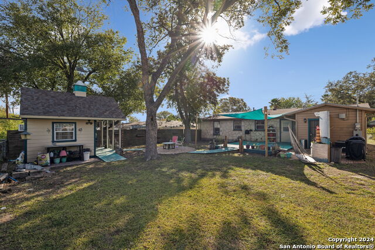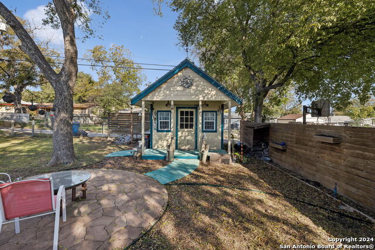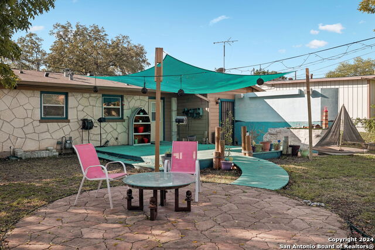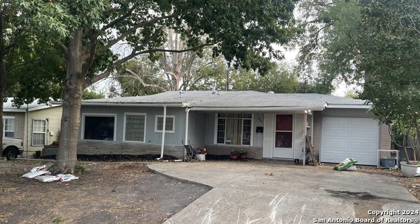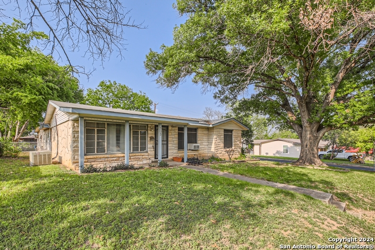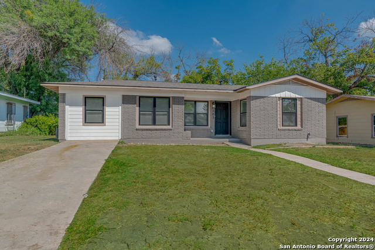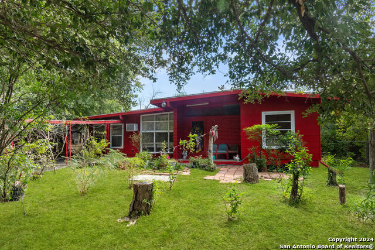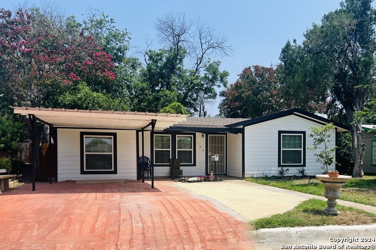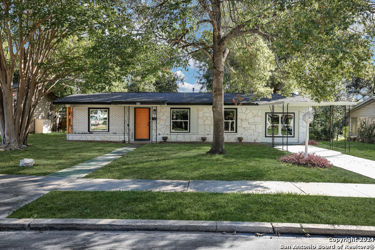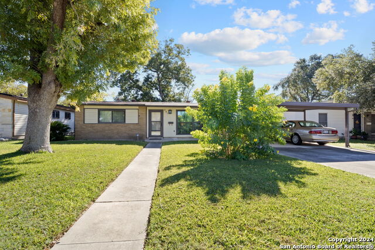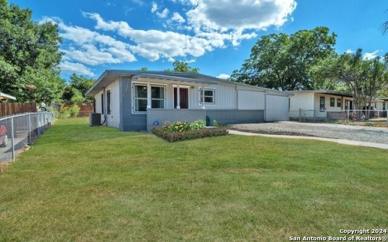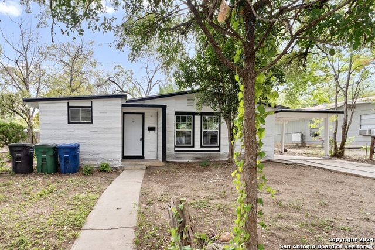439 Future Dr, San Antonio, TX 78213
Property Photos
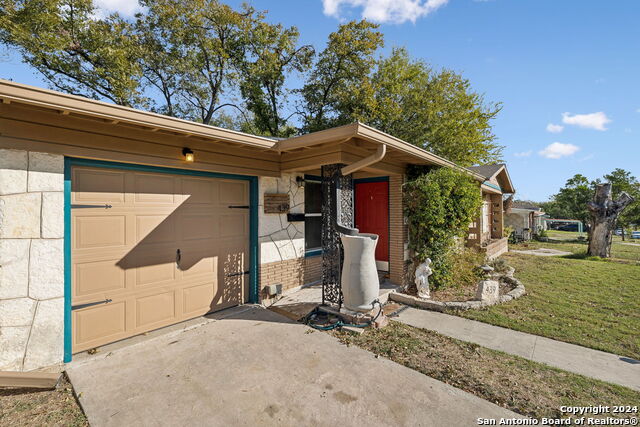
Would you like to sell your home before you purchase this one?
Priced at Only: $215,000
For more Information Call:
Address: 439 Future Dr, San Antonio, TX 78213
Property Location and Similar Properties
- MLS#: 1826752 ( Single Residential )
- Street Address: 439 Future Dr
- Viewed: 1
- Price: $215,000
- Price sqft: $247
- Waterfront: No
- Year Built: 1954
- Bldg sqft: 869
- Bedrooms: 2
- Total Baths: 1
- Full Baths: 1
- Garage / Parking Spaces: 1
- Days On Market: 18
- Additional Information
- County: BEXAR
- City: San Antonio
- Zipcode: 78213
- Subdivision: Dellview
- District: North East I.S.D
- Elementary School: Dellview
- Middle School: Jackson
- High School: Lee
- Provided by: All City San Antonio Registered Series
- Contact: Meghan Pelley
- (210) 232-3666

- DMCA Notice
-
DescriptionThis charming home is located in the established subdivision of Dellview. It features beautiful wood and ceramic tile floors throughout, and easy to maintain landscaping. The large covered patio with ceiling fans is perfect for entertaining, and the extra room outside could be used as a third bedroom. HVAC & roof are on the newer side, and the home has new windows, a shed with power, a work bench in the garage, rainwater catchment system, an outdoor movie screen with speakers, custom lighting, and custom cabinetry. This home offers all the 1950s charm with modern updates. Priced to sell and represents an excellent opportunity for someone looking for a charming and well maintained home in a great location.
Payment Calculator
- Principal & Interest -
- Property Tax $
- Home Insurance $
- HOA Fees $
- Monthly -
Features
Building and Construction
- Apprx Age: 70
- Builder Name: Unknown
- Construction: Pre-Owned
- Exterior Features: Stone/Rock, Wood, Rock/Stone Veneer
- Floor: Ceramic Tile, Wood
- Foundation: Slab
- Kitchen Length: 12
- Roof: Composition
- Source Sqft: Appsl Dist
Land Information
- Lot Improvements: Street Paved, Curbs, Sidewalks, Streetlights, Alley
School Information
- Elementary School: Dellview
- High School: Lee
- Middle School: Jackson
- School District: North East I.S.D
Garage and Parking
- Garage Parking: One Car Garage
Eco-Communities
- Water/Sewer: Water System, Sewer System
Utilities
- Air Conditioning: One Central
- Fireplace: Not Applicable
- Heating Fuel: Natural Gas
- Heating: Central
- Utility Supplier Elec: CPS
- Utility Supplier Gas: CPS
- Utility Supplier Grbge: CITY
- Utility Supplier Sewer: SAWS
- Utility Supplier Water: SAWS
- Window Coverings: None Remain
Amenities
- Neighborhood Amenities: Pool, Park/Playground
Finance and Tax Information
- Days On Market: 13
- Home Owners Association Mandatory: None
- Total Tax: 4354.28
Other Features
- Block: 29
- Contract: Exclusive Right To Sell
- Instdir: From frontage Rd/I-10 Frontage Rd. Take Dewhurst Rd to Future Dr
- Interior Features: One Living Area, Liv/Din Combo, Utility Area in Garage, 1st Floor Lvl/No Steps, Open Floor Plan, Cable TV Available, All Bedrooms Downstairs, Laundry in Garage
- Legal Desc Lot: 10
- Legal Description: NCB 10494 BLK 29 LOT 10
- Ph To Show: 210-222-2227
- Possession: Closing/Funding
- Style: Two Story
Owner Information
- Owner Lrealreb: No
Similar Properties
Nearby Subdivisions
Brkhaven/starlit Hills
Brkhaven/starlit/grn Meadow
Brook Haven
Castle Hills
Castle Park
Churchill Gardens
Churchill Gardens Sub
Conv A/s Code
Cresthaven Heights
Cresthaven Ne
Dellview
Dellview Ne/sa
Dellview Saisd
Greenhill Village
Harmony Hills
King O Hill
Larkspur
Lockhill Est - Std
Lockhill Estates
N/a
Oak Glen Park
Preserve At Castle Hills
Starlit Hills
Summerhill
The Gardens At Castlehil
Vista View
Wonder Homes



