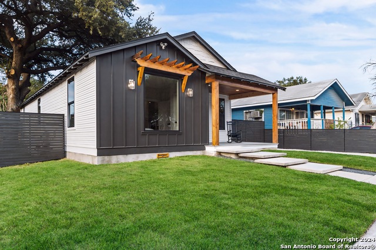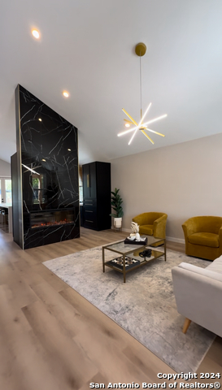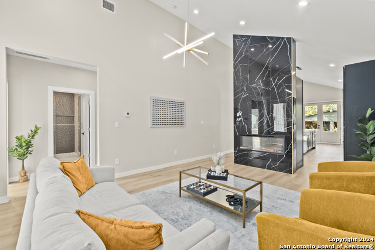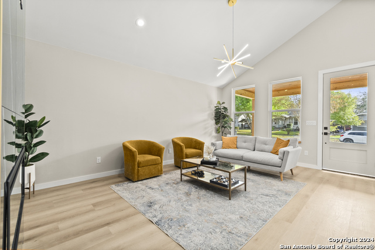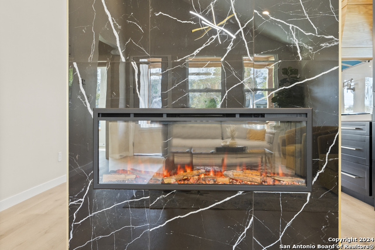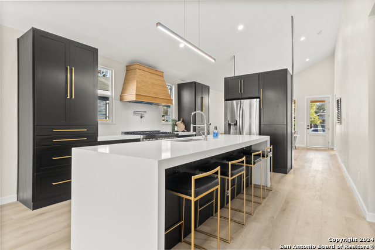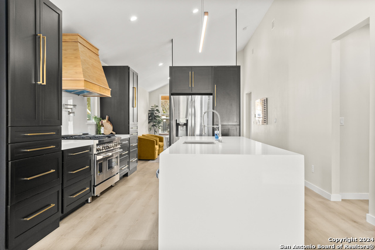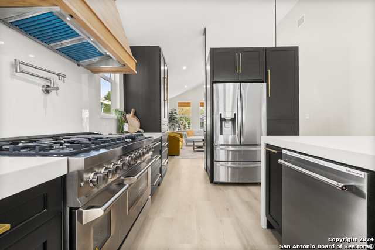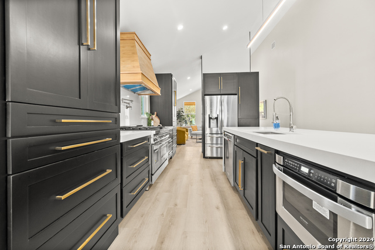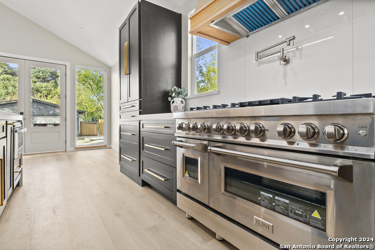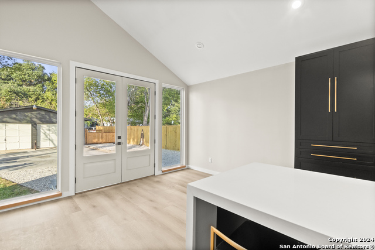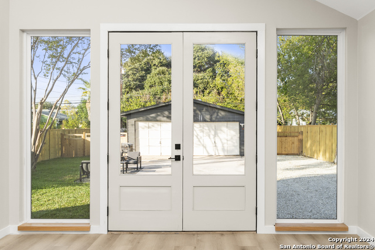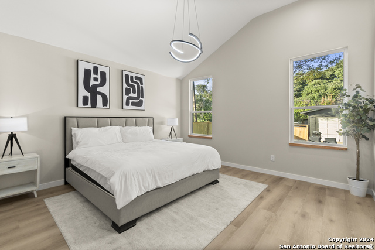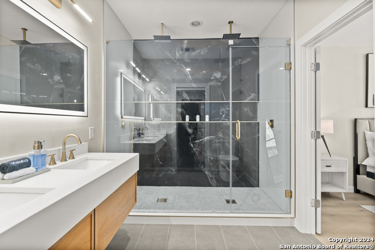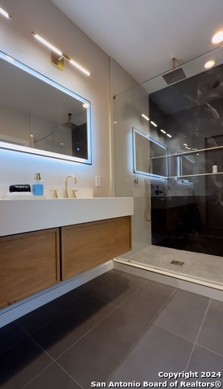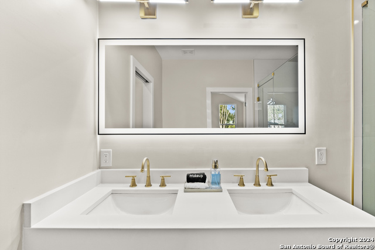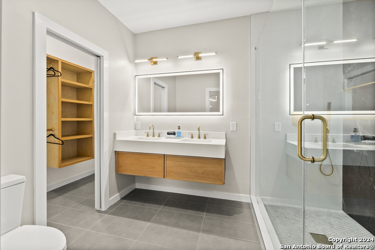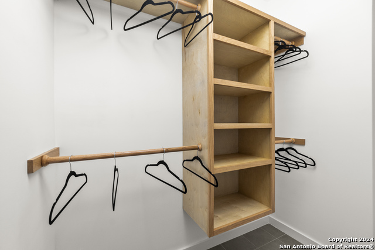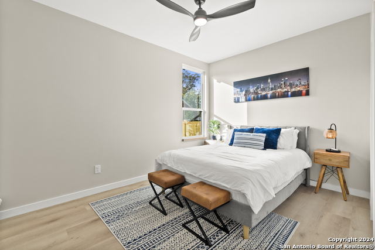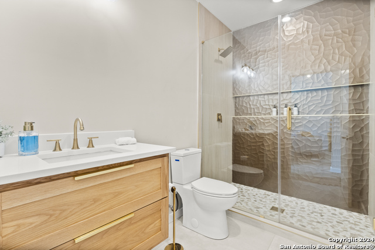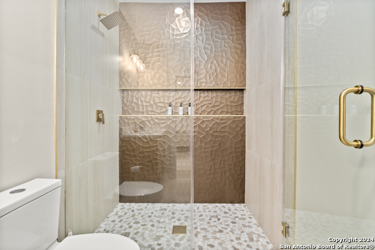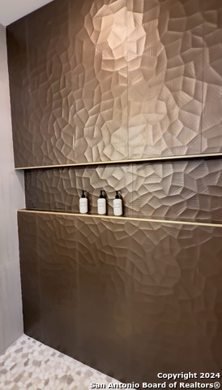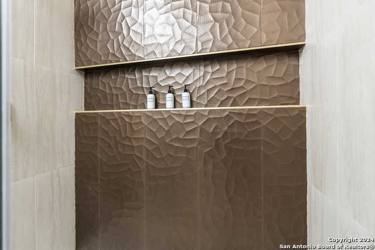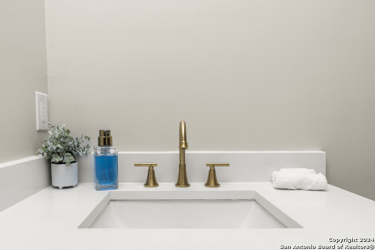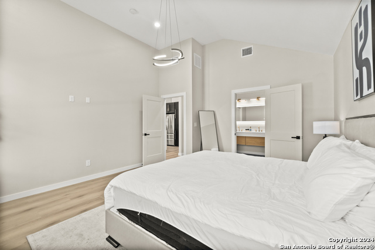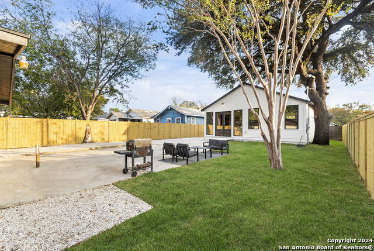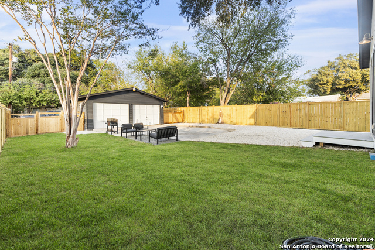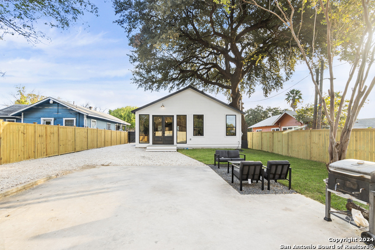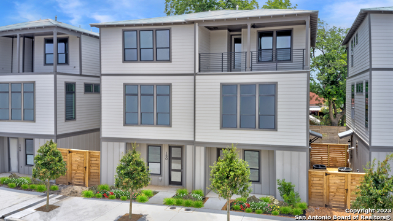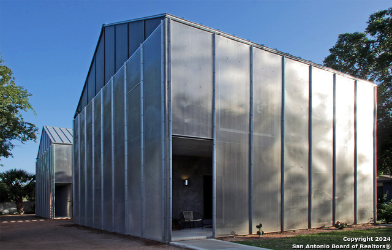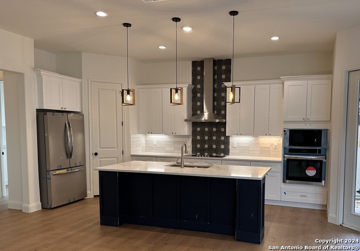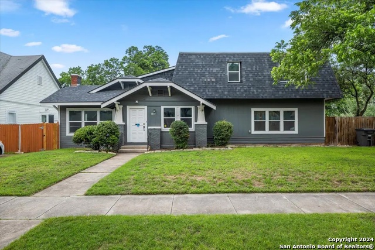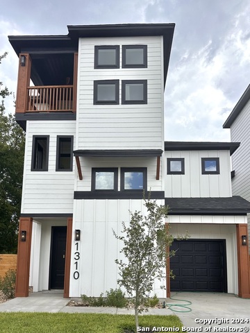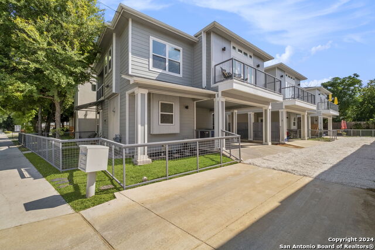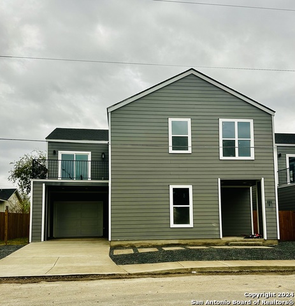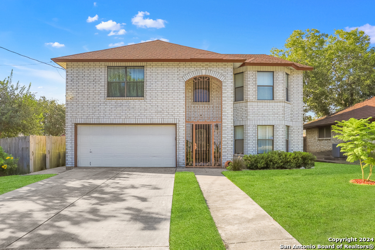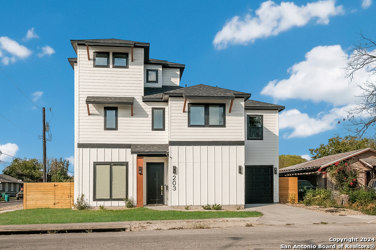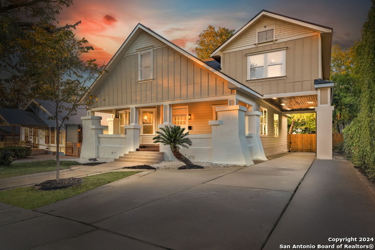211 Bailey Ave., San Antonio, TX 78210
Property Photos
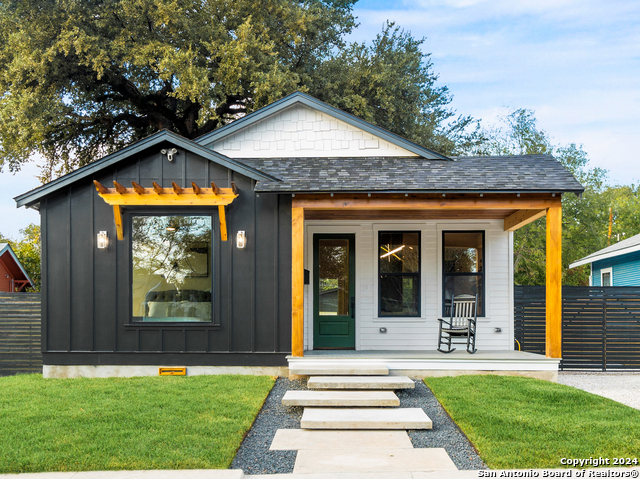
Would you like to sell your home before you purchase this one?
Priced at Only: $436,200
For more Information Call:
Address: 211 Bailey Ave., San Antonio, TX 78210
Property Location and Similar Properties
- MLS#: 1826703 ( Single Residential )
- Street Address: 211 Bailey Ave.
- Viewed: 6
- Price: $436,200
- Price sqft: $300
- Waterfront: No
- Year Built: 1925
- Bldg sqft: 1454
- Bedrooms: 3
- Total Baths: 2
- Full Baths: 2
- Garage / Parking Spaces: 2
- Days On Market: 30
- Additional Information
- County: BEXAR
- City: San Antonio
- Zipcode: 78210
- Subdivision: Highland Park
- District: San Antonio I.S.D.
- Elementary School: land Park
- Middle School: Poe
- High School: Brackenridge
- Provided by: LPT Realty, LLC
- Contact: Jessica Soria
- (210) 992-4669

- DMCA Notice
-
Description**OPEN HOUSE 12/29th from 12 3pm** Mimosas and a luxury tour! Welcome to this stunning father and son custom renovated home, where modern luxury meets sophisticated design. With breathtaking views of the iconic Towers of America, this residence offers a lifestyle of elegance and comfort. Step inside to discover high ceilings, open spaces, and large windows that flood the home with natural light, all top of the line appliances and finishes throughout. The spacious, private backyard is perfect for entertaining, providing both seclusion and a beautiful setting. Every detail in this home has been crafted with the highest quality materials, ensuring a living experience that is both refined and functional. Don't miss the opportunity to make this exceptional property your own!
Payment Calculator
- Principal & Interest -
- Property Tax $
- Home Insurance $
- HOA Fees $
- Monthly -
Features
Building and Construction
- Apprx Age: 99
- Builder Name: Unknown
- Construction: Pre-Owned
- Exterior Features: Wood, Siding
- Floor: Ceramic Tile, Laminate
- Kitchen Length: 22
- Roof: Composition
- Source Sqft: Appsl Dist
School Information
- Elementary School: Highland Park
- High School: Brackenridge
- Middle School: Poe
- School District: San Antonio I.S.D.
Garage and Parking
- Garage Parking: Two Car Garage, Detached, Rear Entry, Oversized
Eco-Communities
- Water/Sewer: Water System, Sewer System, City
Utilities
- Air Conditioning: One Central
- Fireplace: One, Living Room, Glass/Enclosed Screen
- Heating Fuel: Electric
- Heating: Central, 1 Unit
- Window Coverings: None Remain
Amenities
- Neighborhood Amenities: None
Finance and Tax Information
- Days On Market: 44
- Home Owners Association Mandatory: None
- Total Tax: 3489.92
Other Features
- Block: 80
- Contract: Exclusive Right To Sell
- Instdir: Exit 575 toward Pine St/Hackberry St. Continue straight on frontage. Left on S. Pine St. Then left on Bailey.
- Interior Features: One Living Area, Separate Dining Room, Eat-In Kitchen, Island Kitchen, Utility Room Inside, High Ceilings, Open Floor Plan, Pull Down Storage, High Speed Internet, All Bedrooms Downstairs, Laundry Main Level, Walk in Closets
- Legal Desc Lot: 14
- Legal Description: NCB 3348 BLK 80 LOT 14
- Occupancy: Vacant
- Ph To Show: 210-222-2227
- Possession: Closing/Funding
- Style: One Story, Contemporary
Owner Information
- Owner Lrealreb: No
Similar Properties
Nearby Subdivisions
Artisan Park At Victoria Commo
College Heights
Denver Heights
Denver Heights East Of New Bra
Denver Heights West Of New Bra
Durango/roosevelt
Fair North
Fair - North
Fair-north
Gevers To Clark
Heritage Park Estate
Highland Est
Highland Park
Highland Park Est.
Highland Terrace
King William
Lavaca
Lavaca Historic Dist
Missiones
Monticello Park
N/a
Pasadena Heights
Playmoor
Riverside Park
Roosevelt Mhp
S Presa W To River
Subdivision Grand View Add Bl
Townhomes On Presa
Wheatley Heights



