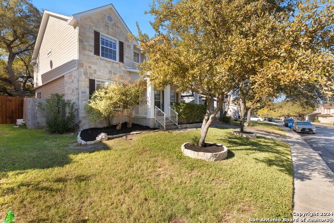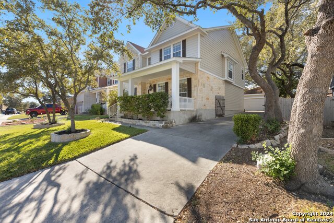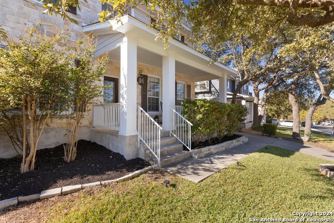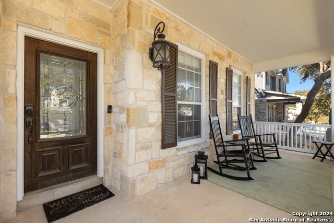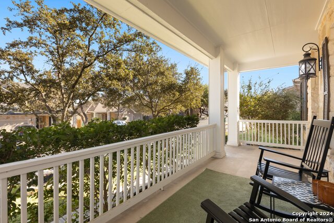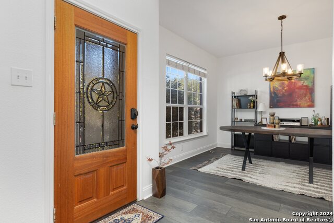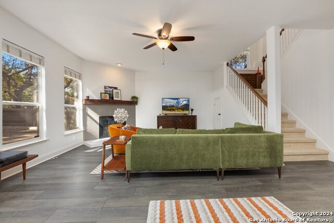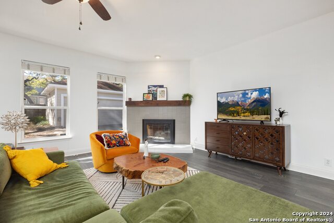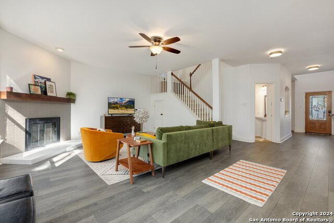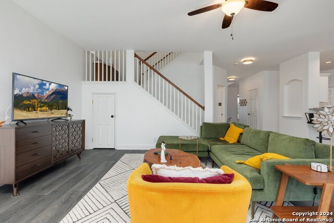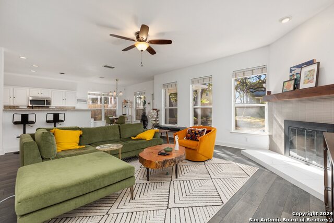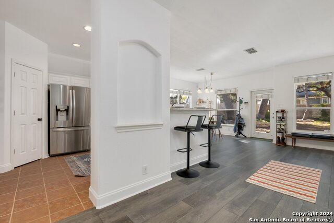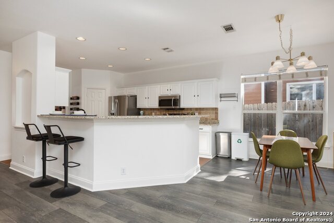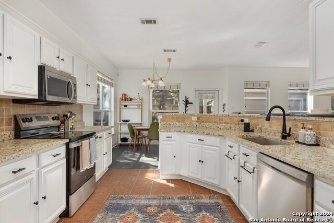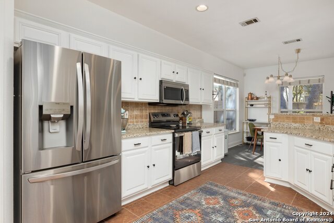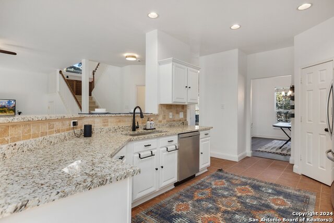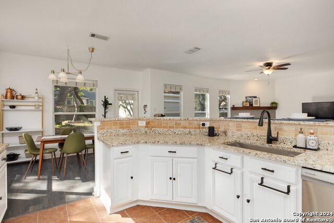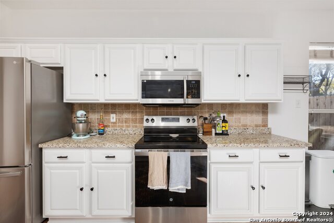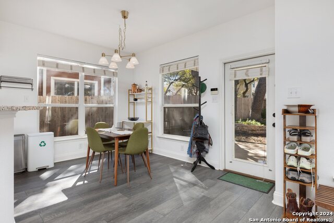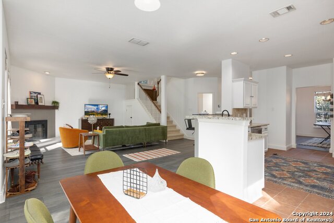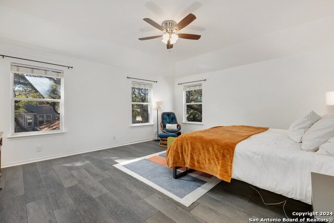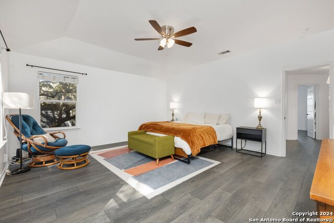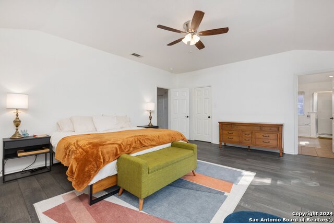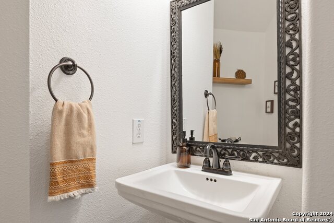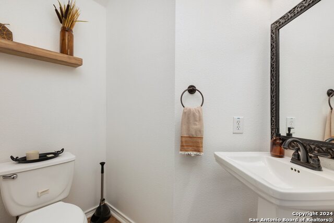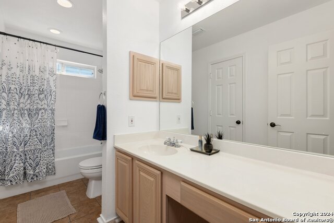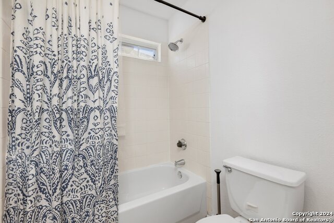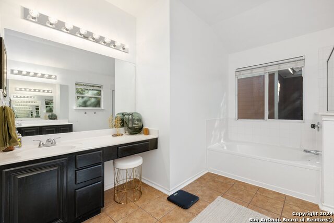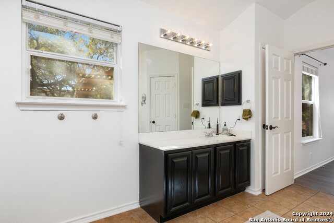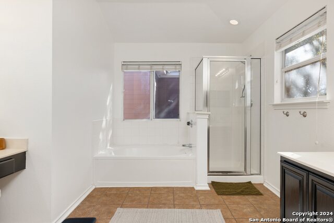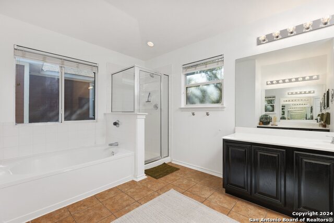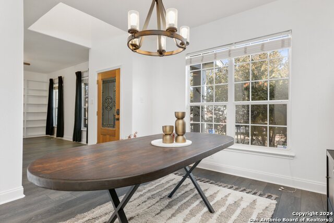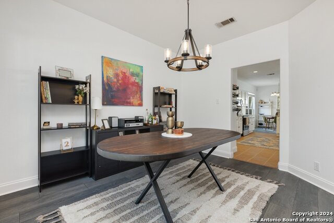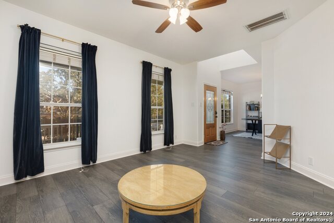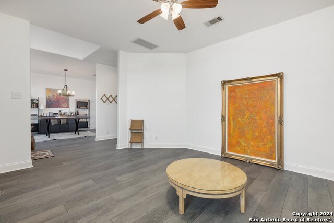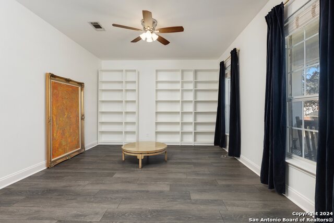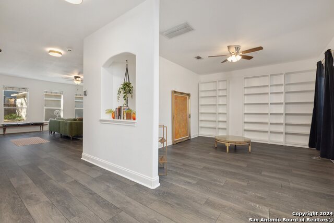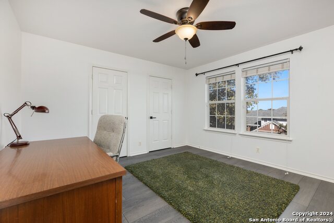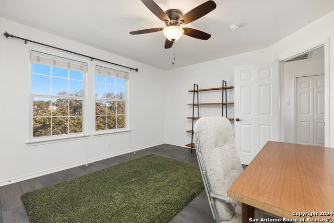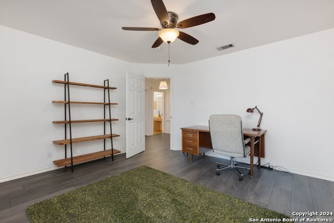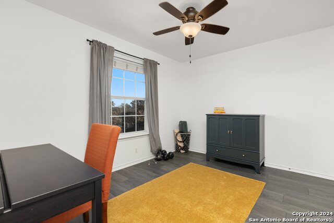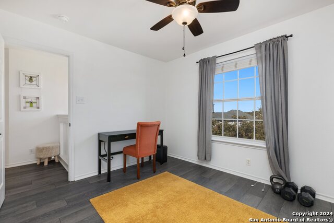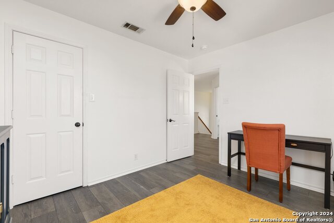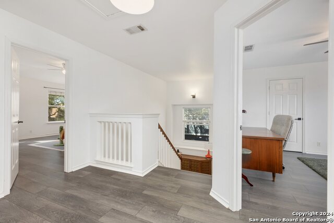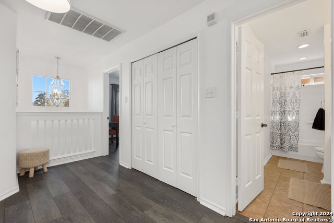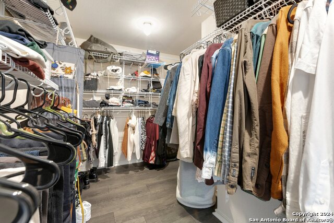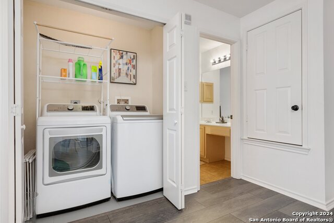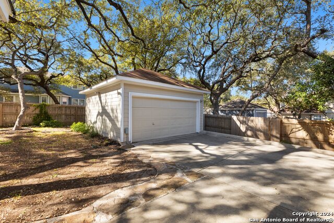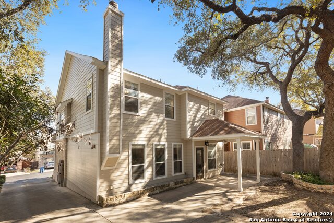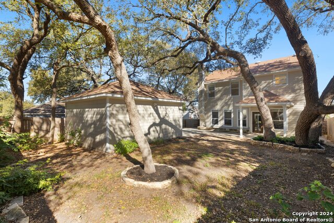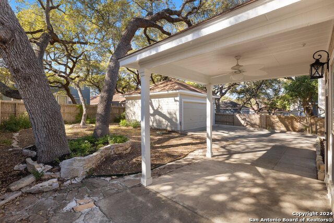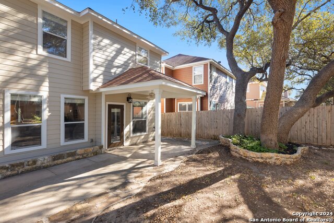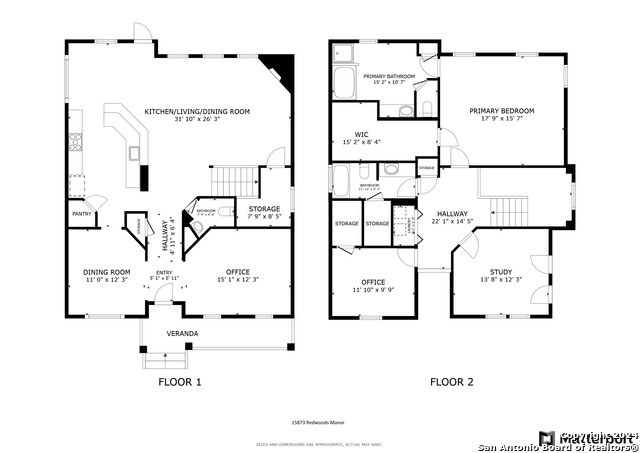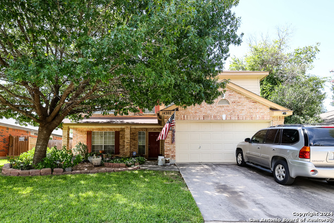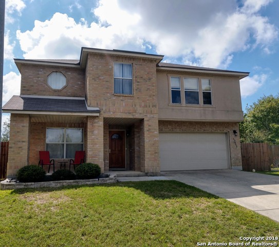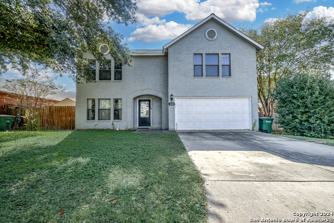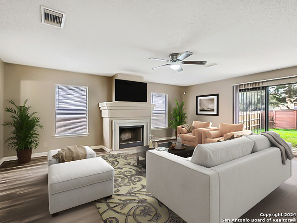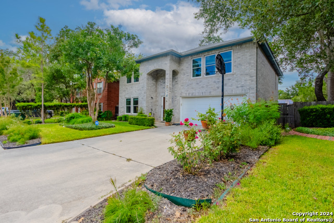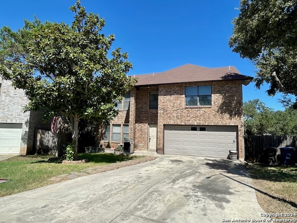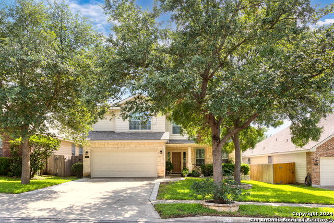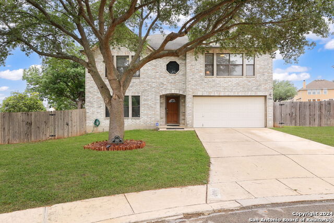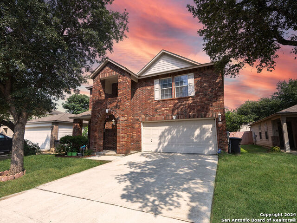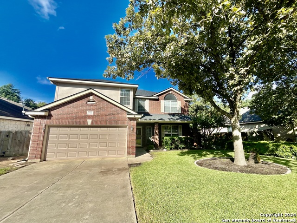15873 Redwoods Mnr, San Antonio, TX 78247
Property Photos
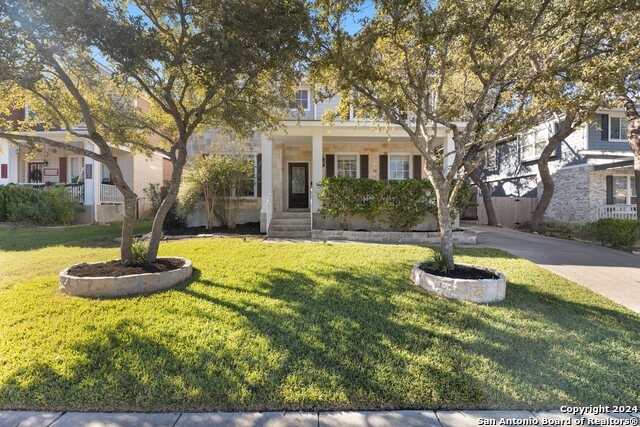
Would you like to sell your home before you purchase this one?
Priced at Only: $375,000
For more Information Call:
Address: 15873 Redwoods Mnr, San Antonio, TX 78247
Property Location and Similar Properties
- MLS#: 1825034 ( Single Residential )
- Street Address: 15873 Redwoods Mnr
- Viewed: 5
- Price: $375,000
- Price sqft: $150
- Waterfront: No
- Year Built: 2001
- Bldg sqft: 2500
- Bedrooms: 3
- Total Baths: 3
- Full Baths: 2
- 1/2 Baths: 1
- Garage / Parking Spaces: 2
- Days On Market: 26
- Additional Information
- County: BEXAR
- City: San Antonio
- Zipcode: 78247
- Subdivision: Oak View Heights
- District: North East I.S.D
- Elementary School: Longs Creek
- Middle School: Harris
- High School: Madison
- Provided by: Redfin Corporation
- Contact: Christian Hall
- (210) 427-5045

- DMCA Notice
-
DescriptionThis updated two story home in the friendly and well maintained neighborhood of Oakview Heights, offers a blend of comfort and functionality. With its inviting charm and thoughtful upgrades, this property is a wonderful place to call home. Step inside to discover a spacious open floorplan featuring high ceilings and a welcoming living and dining area. Anchored by a cozy fireplace with an updated mantel, hearth, and tile, this space is perfect for relaxing or entertaining. The living area flows seamlessly into the open kitchen, with a breakfast bar, walk in pantry, and ample counter and cabinetry space. The first floor also includes a versatile formal dining room and a flexible home office space, which can easily double as a formal living room or den. Recent updates throughout the home include new flooring (excluding the kitchen, stairs, and bathrooms), freshly painted cabinets, granite countertops, a new sink, and fixtures in the kitchen, along with brand new appliances. Additional improvements include a new A/C system, updated light fixtures and ceiling fans in most areas, and fresh interior and exterior paint. The front yard boasts new sod and refreshed planter areas with new mulch, enhancing the home's curb appeal. Upstairs, you'll find all the bedrooms, including a spacious primary suite featuring an ensuite bath with a soaking tub, separate walk in shower, and dual vanities. The secondary bedrooms provide plenty of space for family or guests. Step outside to a serene backyard retreat with a covered patio, mature trees, and a detached garage. This home is ideally located close to shopping, dining, and more, making it a great choice for everyday living. Book your personal tour today!
Payment Calculator
- Principal & Interest -
- Property Tax $
- Home Insurance $
- HOA Fees $
- Monthly -
Features
Building and Construction
- Apprx Age: 23
- Builder Name: Gordon Hartman
- Construction: Pre-Owned
- Exterior Features: Stone/Rock, Cement Fiber
- Floor: Ceramic Tile, Laminate
- Foundation: Slab
- Kitchen Length: 26
- Roof: Composition
- Source Sqft: Appsl Dist
Land Information
- Lot Description: Mature Trees (ext feat)
- Lot Improvements: Street Paved, Curbs, Sidewalks
School Information
- Elementary School: Longs Creek
- High School: Madison
- Middle School: Harris
- School District: North East I.S.D
Garage and Parking
- Garage Parking: Two Car Garage, Detached
Eco-Communities
- Energy Efficiency: Programmable Thermostat, Double Pane Windows, Ceiling Fans
- Water/Sewer: City
Utilities
- Air Conditioning: One Central
- Fireplace: One
- Heating Fuel: Electric
- Heating: Central
- Utility Supplier Elec: CPS
- Utility Supplier Sewer: SAWS
- Utility Supplier Water: SAWS
- Window Coverings: Some Remain
Amenities
- Neighborhood Amenities: Controlled Access, Park/Playground, Basketball Court
Finance and Tax Information
- Days On Market: 24
- Home Faces: East
- Home Owners Association Fee: 150
- Home Owners Association Frequency: Quarterly
- Home Owners Association Mandatory: Mandatory
- Home Owners Association Name: OAKVIEW HEIGHTS HOA
- Total Tax: 8486
Other Features
- Block: 41
- Contract: Exclusive Right To Sell
- Instdir: From 1604, take the exit for O'Connor. If heading east, make a right onto O'Connor from the frontage road. If heading west, make a left onto O'Connor from the frontage road. Continue on O'Connor until Redwoods Manor. Make a right onto Redwoods Manor.
- Interior Features: Two Living Area, Separate Dining Room, Eat-In Kitchen, Two Eating Areas, Breakfast Bar, Utility Room Inside, All Bedrooms Upstairs, High Ceilings, Open Floor Plan, Walk in Closets
- Legal Description: NCB 17726 BLK 41 LOT 5 OCONNOR GVH SUBDIVISION UT-1
- Occupancy: Owner
- Ph To Show: 210-222-2227
- Possession: Closing/Funding
- Style: Two Story
Owner Information
- Owner Lrealreb: No
Similar Properties
Nearby Subdivisions
Autry Pond
Blossom Park
Briarwick
Burning Tree
Burning Wood
Burning Wood (common) / Burnin
Burning Wood/meadowwood
Cedar Grove
Crossing At Green Spring
Eden
Eden (common) / Eden/seven Oak
Eden Roc
Eden/seven Oaks
Elmwood
Emerald Pointe
Fall Creek
Fox Run
Green Spring Valley
Heritage Hills
Hidden Oaks
Hidden Oaks North
High Country
High Country Estates
High Country Ranch
Hill Country Estates
Hunters Mill
Knollcreek Ut7
Legacy Oaks
Longs Creek
Madison Heights
Morning Glen
Mustang Oaks
Oak Ridge Village
Oak View
Oak View Heights
Oakview Heights
Park Hill Commons
Parkside
Pheasant Ridge
Preston Hollow
Ranchland Hills
Redland Oaks
Redland Ranch Elm Cr
Redland Springs
Rose Meadows
Seven Oaks
Spg Ck For/wood Ck Patio
Spring Creek
Spring Creek Forest
St. James Place
Steubing Ranch
Stoneridge
Thousand Oaks Forest
Vista
Vista Subdivision



