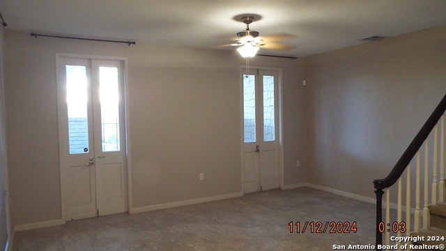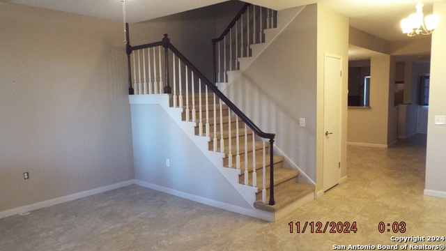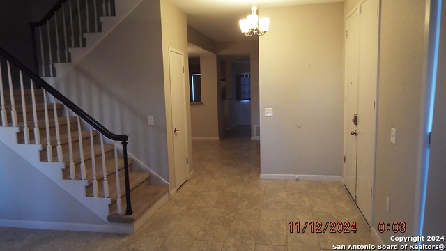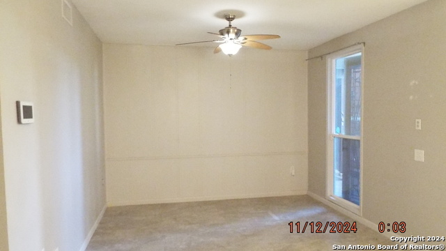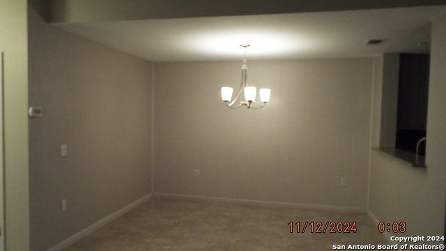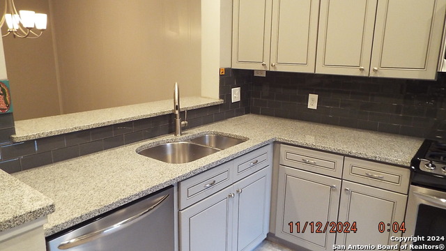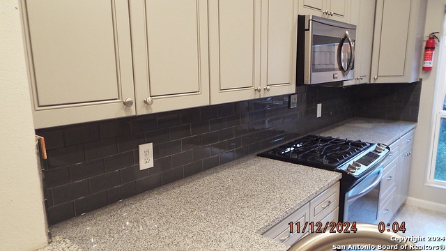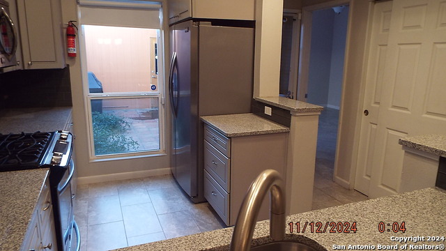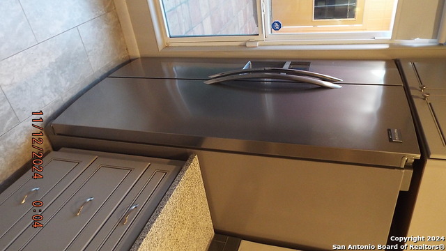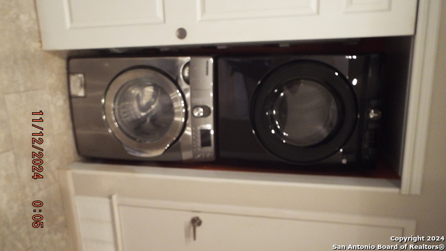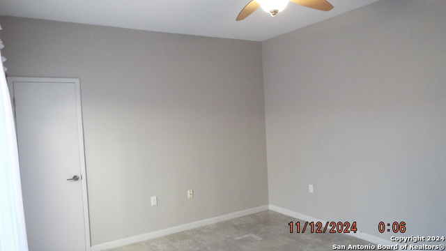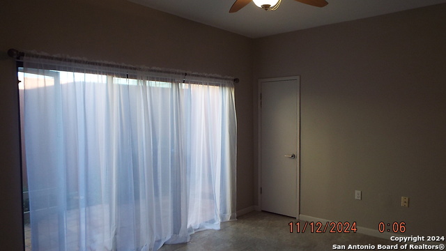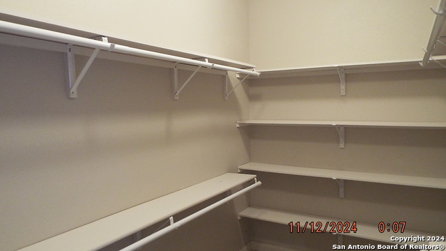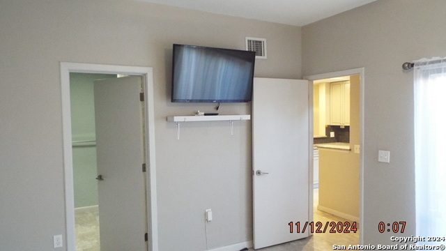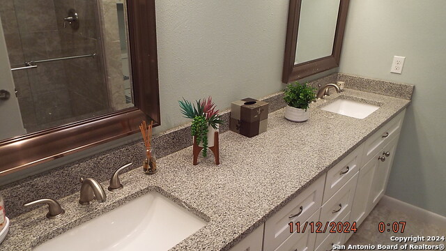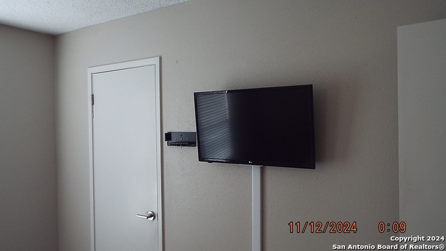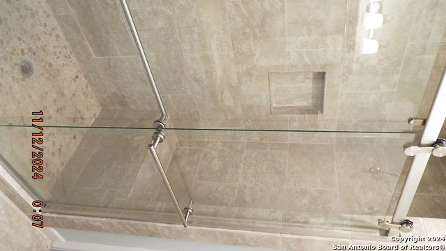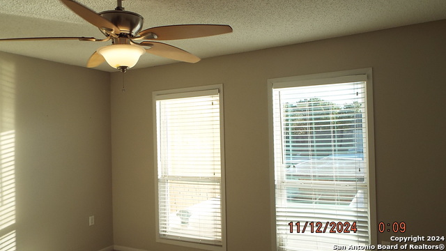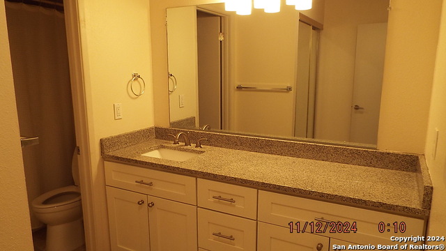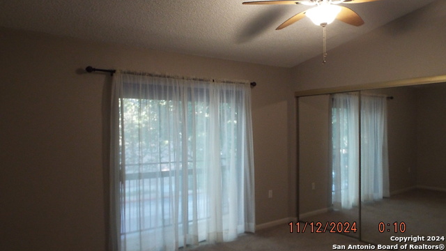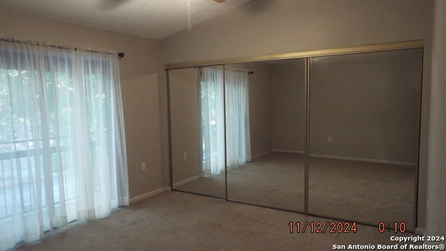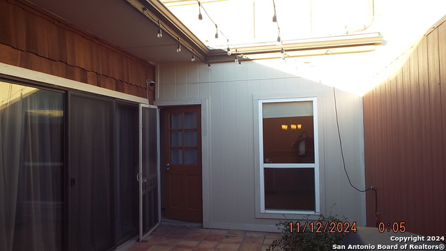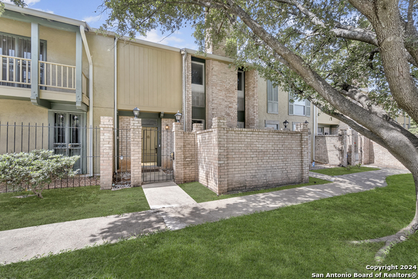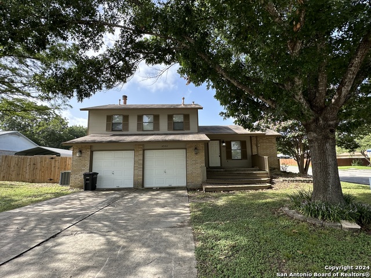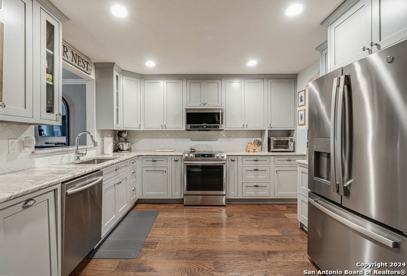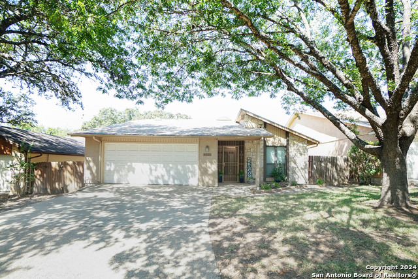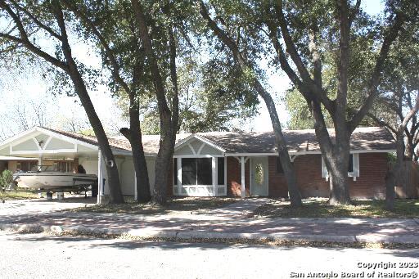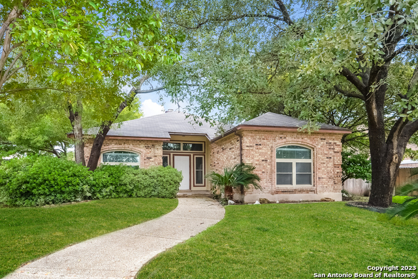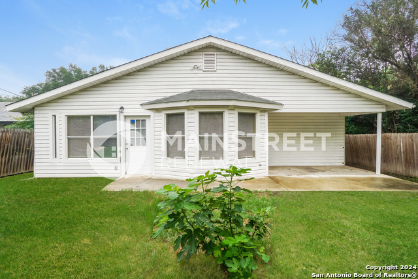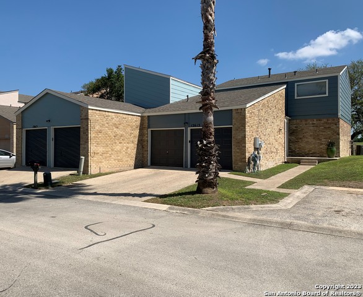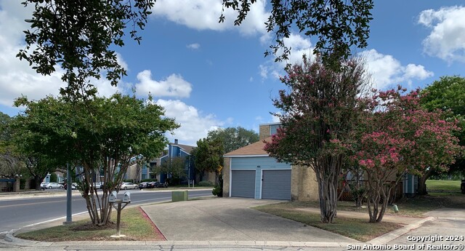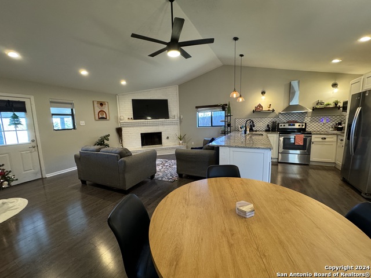9012 Wickfield St, San Antonio, TX 78217
Property Photos
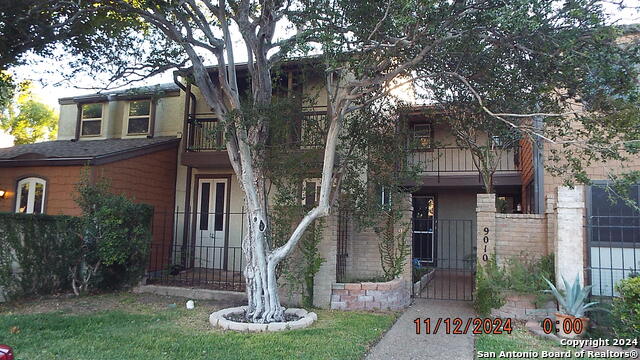
Would you like to sell your home before you purchase this one?
Priced at Only: $1,995
For more Information Call:
Address: 9012 Wickfield St, San Antonio, TX 78217
Property Location and Similar Properties
- MLS#: 1825002 ( Residential Rental )
- Street Address: 9012 Wickfield St
- Viewed: 10
- Price: $1,995
- Price sqft: $1
- Waterfront: No
- Year Built: 1970
- Bldg sqft: 1999
- Bedrooms: 3
- Total Baths: 2
- Full Baths: 2
- Days On Market: 32
- Additional Information
- County: BEXAR
- City: San Antonio
- Zipcode: 78217
- Subdivision: Brentwood Common
- District: North East I.S.D
- Elementary School: Serna
- Middle School: Garner
- High School: Macarthur
- Provided by: Property Management Services of Texas, Inc.
- Contact: Marty Hutchison
- (210) 218-7175

- DMCA Notice
-
Description**JUST REDUCED** Wonderful 3 bedroom, 2 bath home in Brentwood Commons, a beautiful collection pf town homes. Two charming patios, front lawn area with private patio and second patio in back. Rear entry over sized 2 car garage with ample storage space. Kitchen has granite counter tops, gas stove and newer cabinets. Master down with large walk in closet, pretty tiled shower, double vanity with granite counter top. Two nice sized bedrooms with spacious closets and one with delightful second story balcony. Two living areas downstairs. HOA fee includes: on site security and outside maintenance, water , trash, exterior pest control, landscape maintenance, community pool and club house. Verify room measurements and schools. Listing Agent will not know application status. All applications are FIRST Completed & Submitted; First approved or declined. Security deposit due within 24 hours of approval in certified funds. Please see website for details to download application & rental criteria. Copies of Drivers Lic, SS card, Proof of income required w/application. Beware of rental scams! Verify listings for accuracy, don't wire any money, and apply through official means only, not on 3rd Party Sites.
Payment Calculator
- Principal & Interest -
- Property Tax $
- Home Insurance $
- HOA Fees $
- Monthly -
Features
Building and Construction
- Apprx Age: 54
- Builder Name: Unknown
- Exterior Features: Stucco
- Flooring: Carpeting, Ceramic Tile
- Foundation: Slab
- Kitchen Length: 12
- Roof: Composition
- Source Sqft: Appsl Dist
School Information
- Elementary School: Serna
- High School: Macarthur
- Middle School: Garner
- School District: North East I.S.D
Garage and Parking
- Garage Parking: Two Car Garage
Eco-Communities
- Water/Sewer: Water System, Sewer System
Utilities
- Air Conditioning: One Central
- Fireplace: Not Applicable
- Heating Fuel: Natural Gas
- Heating: Central
- Recent Rehab: No
- Security: Security System
- Utility Supplier Elec: CPS
- Utility Supplier Gas: CPS
- Utility Supplier Sewer: SAWS
- Utility Supplier Water: SAWS
- Window Coverings: Some Remain
Amenities
- Common Area Amenities: Party Room, Pool
Finance and Tax Information
- Application Fee: 70
- Days On Market: 23
- Max Num Of Months: 12
- Security Deposit: 1995
Rental Information
- Rent Includes: Water/Sewer, Condo/HOA Fees, Yard Maintenance
- Tenant Pays: Gas/Electric, Security Monitoring, Renters Insurance Required
Other Features
- Application Form: ONLINE
- Apply At: PMSTX.COM
- Instdir: Loop 410 to Starcrest, turn North to Barrington, turn right to Wickfield, turn right property on left
- Interior Features: Two Living Area, Separate Dining Room, Utility Room Inside, Cable TV Available, High Speed Internet, Laundry Main Level, Walk in Closets
- Legal Description: NCB 15059 BLK 3 LOT 27
- Min Num Of Months: 12
- Miscellaneous: Broker-Manager
- Occupancy: Home Tender
- Personal Checks Accepted: No
- Ph To Show: 2102222227
- Restrictions: Not Applicable/None
- Salerent: For Rent
- Section 8 Qualified: No
- Style: Two Story
- Views: 10
Owner Information
- Owner Lrealreb: No
Similar Properties
Nearby Subdivisions



