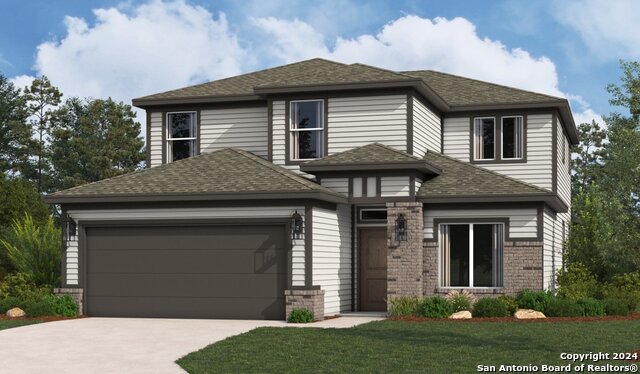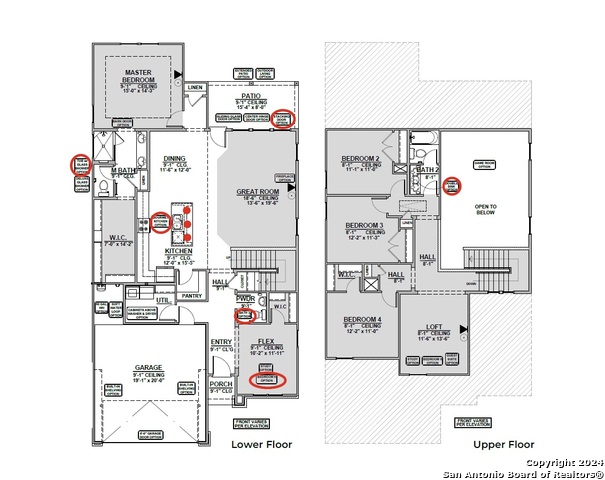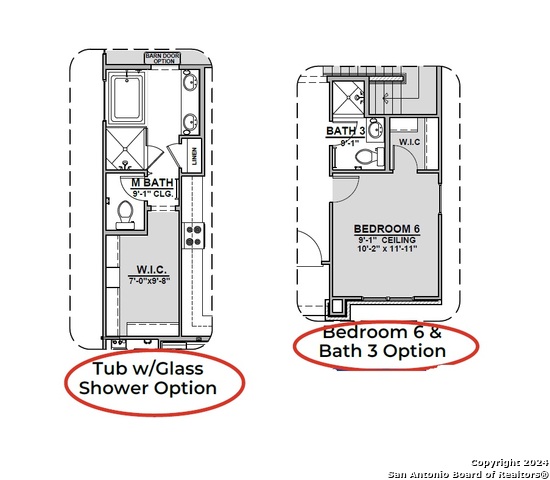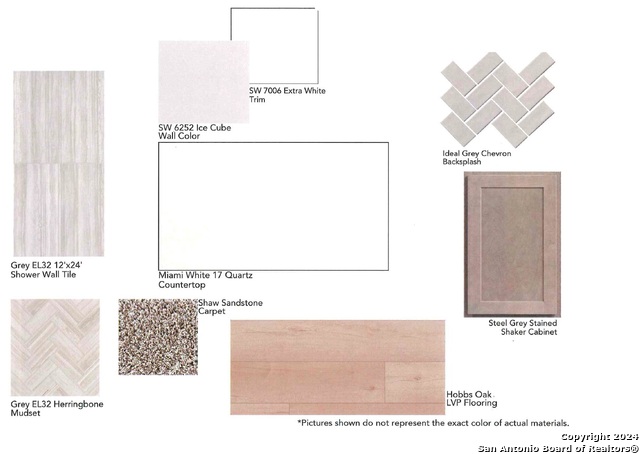15559 Salmon Spring, San Antonio, TX 78232
Property Photos

Would you like to sell your home before you purchase this one?
Priced at Only: $412,509
For more Information Call:
Address: 15559 Salmon Spring, San Antonio, TX 78232
Property Location and Similar Properties
- MLS#: 1824954 ( Single Residential )
- Street Address: 15559 Salmon Spring
- Viewed: 6
- Price: $412,509
- Price sqft: $169
- Waterfront: No
- Year Built: 2024
- Bldg sqft: 2440
- Bedrooms: 5
- Total Baths: 3
- Full Baths: 3
- Garage / Parking Spaces: 2
- Days On Market: 31
- Additional Information
- County: BEXAR
- City: San Antonio
- Zipcode: 78232
- Subdivision: Hunters Ranch
- District: Medina Valley I.S.D.
- Elementary School: Ladera
- Middle School: Loma Alta
- High School: Medina Valley
- Provided by: Ken Gezella
- Contact: Kenneth Gezella
- (210) 837-8423

- DMCA Notice
-
DescriptionThis beautiful new Hakes Brothers home features five bedrooms, three full bathrooms, and a loft with an overlook from the second floor into the living area below and a soaring ceiling over the Great Room with abundant natural light. This flexible floor plan is built with the Master Bedroom and another secondary bedroom with full bath on the first floor, and three remaining secondary bedrooms on the second floor. Interior upgrades include luxury vinyl plank floors throughout the main living areas, stained grey cabinets and clean white quartz countertops in all bathrooms and the kitchen. You'll love the stainless steel appliances with gas cooktop, separate built in microwave and oven, dishwasher, and canopy vent hood. From the Great Room, a stacking slider door opens the interior spaces to the outdoor covered patio, which is perfect for entertaining and enjoying days with beautiful weather. The Master Bedroom is split from the other rooms and is adorned with a tray ceiling and private en suite bathroom. A serene oasis, the Master Bathroom includes a deep garden tub with separate glass enclosed shower with a mudset tile floor. Also, double vanities and private commode. The spacious walk in closet includes built in shelves, as well as plenty of rod length for hanging clothes. Come see why the Bandera Plan by Hakes Brothers is one of the most popular. Stunning, Practical, and Spacious.
Payment Calculator
- Principal & Interest -
- Property Tax $
- Home Insurance $
- HOA Fees $
- Monthly -
Features
Building and Construction
- Builder Name: Hakes Brothers
- Construction: New
- Exterior Features: Brick, Siding, Cement Fiber, 1 Side Masonry
- Floor: Carpeting, Vinyl
- Foundation: Slab
- Kitchen Length: 16
- Roof: Composition
- Source Sqft: Bldr Plans
Land Information
- Lot Dimensions: 45x120
- Lot Improvements: Street Paved, Curbs, Sidewalks, Streetlights
School Information
- Elementary School: Ladera
- High School: Medina Valley
- Middle School: Loma Alta
- School District: Medina Valley I.S.D.
Garage and Parking
- Garage Parking: Two Car Garage
Eco-Communities
- Energy Efficiency: Tankless Water Heater, 13-15 SEER AX, Programmable Thermostat, 12"+ Attic Insulation, Double Pane Windows, Radiant Barrier, Ceiling Fans
- Water/Sewer: Water System, Sewer System
Utilities
- Air Conditioning: One Central
- Fireplace: Not Applicable
- Heating Fuel: Natural Gas
- Heating: Central
- Window Coverings: None Remain
Amenities
- Neighborhood Amenities: Pool, Park/Playground, Sports Court, BBQ/Grill, Basketball Court
Finance and Tax Information
- Days On Market: 22
- Home Faces: South
- Home Owners Association Fee: 500
- Home Owners Association Frequency: Annually
- Home Owners Association Mandatory: Mandatory
- Home Owners Association Name: DIAMOND ASSOCIATION MANAGEMENT
- Total Tax: 1.86
Other Features
- Block: 51
- Contract: Exclusive Agency
- Instdir: From W Loop 1604, Travel west on Potranco Road, turn Left on CR 381, turn Left on Jake Crossing, turn Right on Seabream Drive, turn Left on Salmon Spring
- Interior Features: Two Living Area, Island Kitchen, Walk-In Pantry, Loft, Utility Room Inside, 1st Floor Lvl/No Steps, High Ceilings, Open Floor Plan, Cable TV Available, High Speed Internet, Laundry Main Level, Laundry Room, Telephone, Walk in Closets
- Legal Desc Lot: 26
- Legal Description: Lot 26, Block 51, Hunters Ranch Unit 18B
- Miscellaneous: No City Tax, Additional Bldr Warranty
- Ph To Show: 800-746-9464
- Possession: Closing/Funding
- Style: Two Story
Owner Information
- Owner Lrealreb: No
Nearby Subdivisions
Arbor
Barclay Estates
Blossom Hills
Brook Hollow
Canyon Oaks
Canyon Oaks Estates
Canyon Parke Ut-1
Canyon View
Gardens At Brookholl
Gardens Of Oak Hollo
Gold Canyon
Heritage Oaks
Heritage Park Estate
Hidden Forest
Hollow Oaks
Hollow Oaks Ne
Hollywood Park
Hunters Ranch
Kentwood Manor
La Ventana
Liberty Hill
Mission Ridge
Oak Hollow Estates
Oak Hollow Park
Oak Hollow/the Gardens
Oakhaven Heights
Pallatium Villas
Pebble Forest
Pebble Forest Unit 4
San Pedro Hills
Scattered Oaks
Shady Oaks
The Enclave
The Gardens Of Canyo
Thousand Oaks
Turkey Creek





