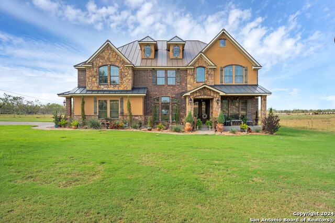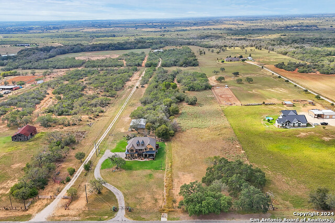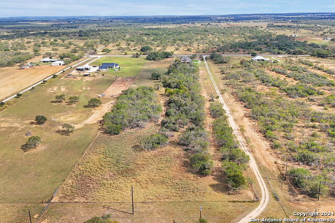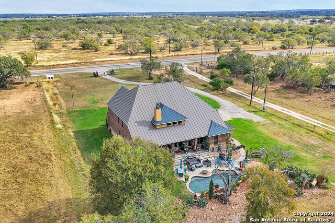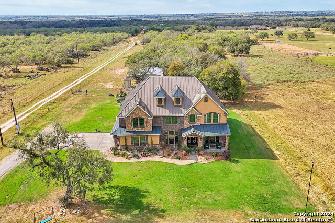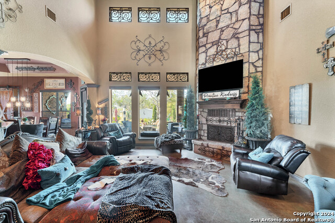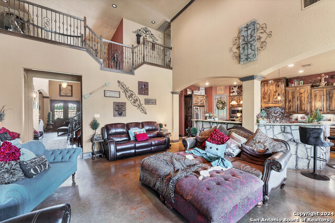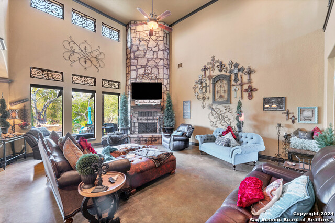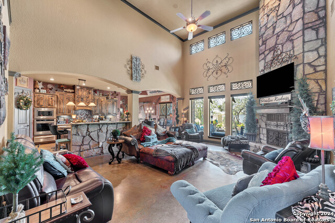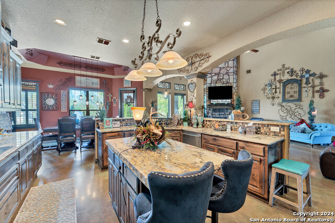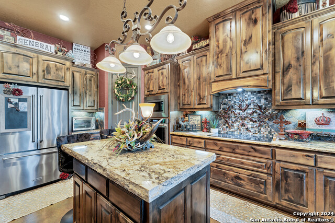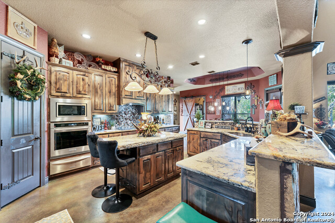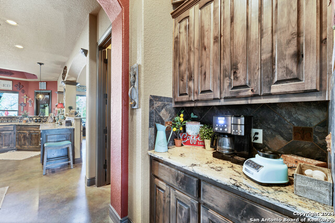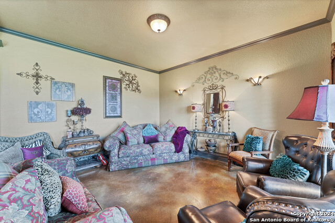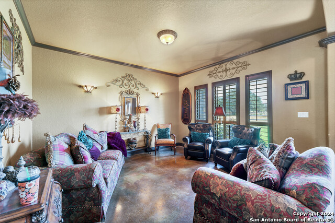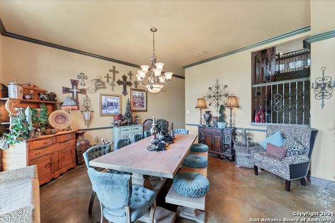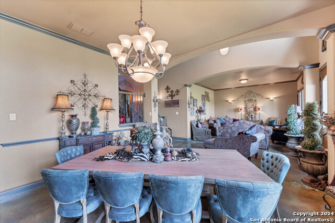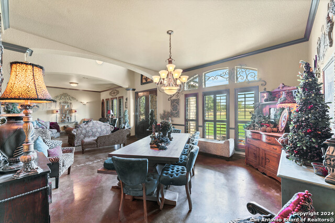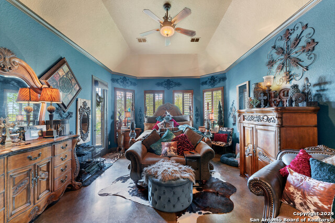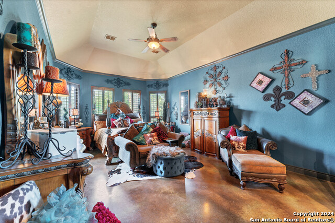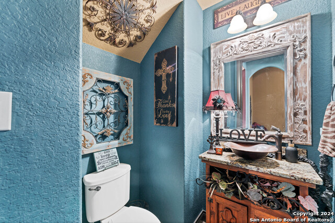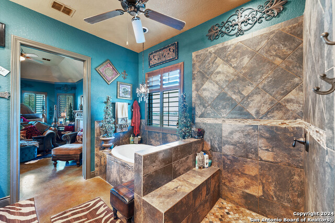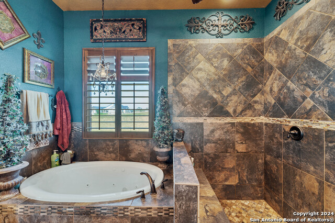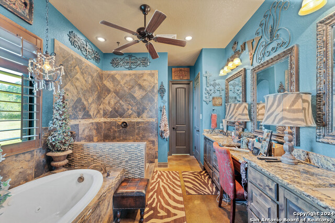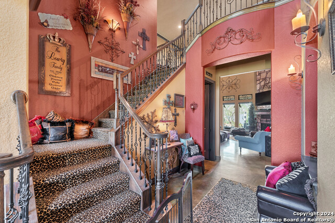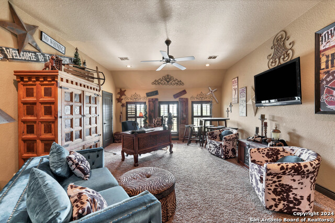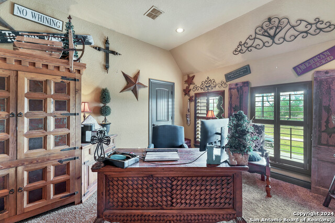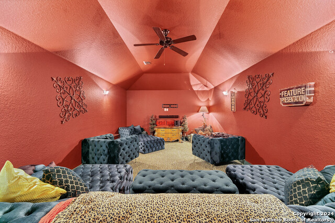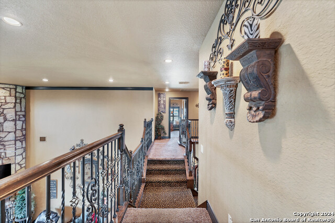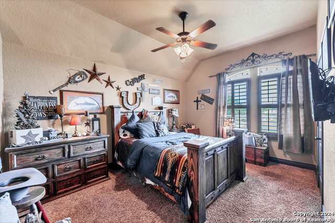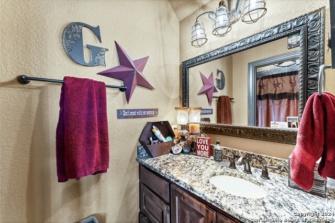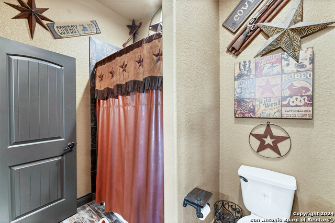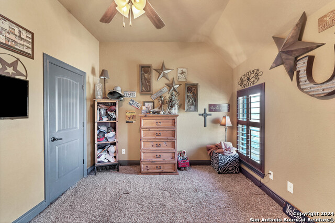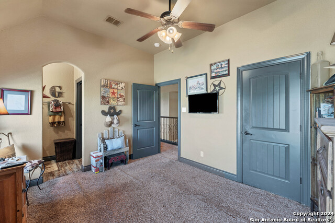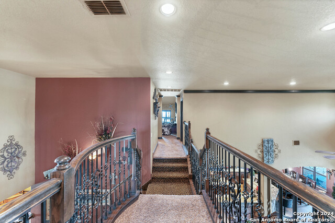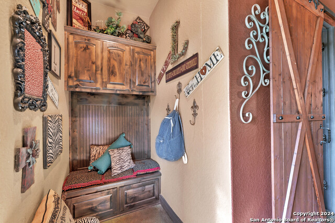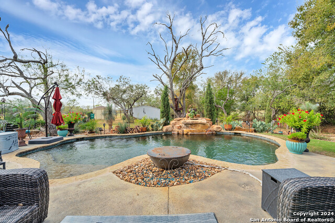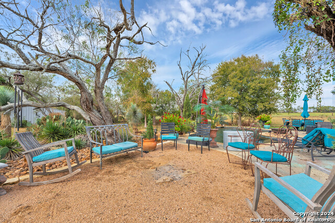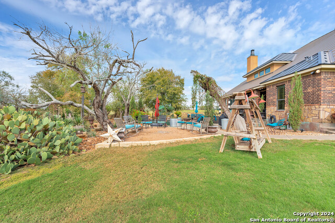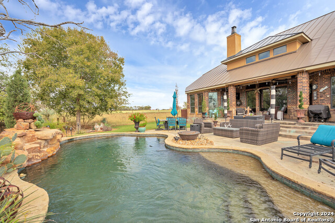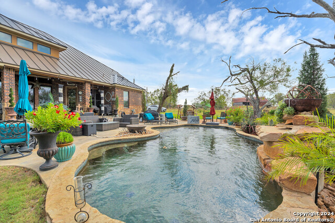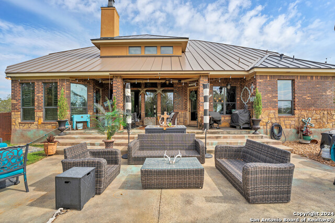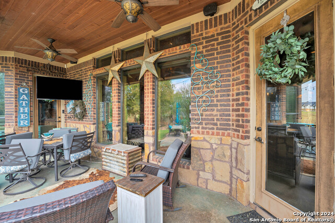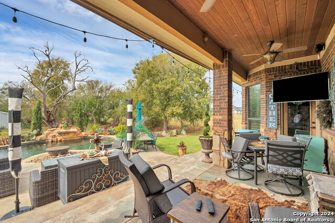3872 Fm 539 , La Vernia, TX 78121
Property Photos
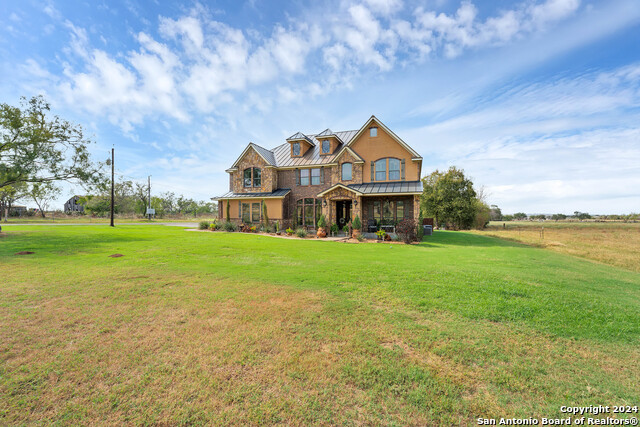
Would you like to sell your home before you purchase this one?
Priced at Only: $1,300,000
For more Information Call:
Address: 3872 Fm 539 , La Vernia, TX 78121
Property Location and Similar Properties
- MLS#: 1823806 ( Single Residential )
- Street Address: 3872 Fm 539
- Viewed: 8
- Price: $1,300,000
- Price sqft: $260
- Waterfront: No
- Year Built: 2016
- Bldg sqft: 4998
- Bedrooms: 6
- Total Baths: 5
- Full Baths: 4
- 1/2 Baths: 1
- Garage / Parking Spaces: 2
- Days On Market: 54
- Acreage: 10.88 acres
- Additional Information
- County: WILSON
- City: La Vernia
- Zipcode: 78121
- Subdivision: (rural_g32) Rural Nbhd Geo Reg
- District: La Vernia Isd.
- Elementary School: La Vernia
- Middle School: La Vernia
- High School: La Vernia
- Provided by: South Roots Realty
- Contact: Carolyn Walker
- (830) 534-9700

- DMCA Notice
-
DescriptionExperience the epitome of luxury living with this stunning 6 bedroom, 4.5 bathroom home, nestled on a sprawling 10.8 acre estate. Perfectly designed for both comfort and elegance, this property boasts: Spacious Interiors: Two living areas and two dining areas provide ample space for both relaxation and entertaining. High Ceilings & Iron Staircase: Soaring ceilings and a grand iron staircase add an element of sophistication. Media Room & Office: Enjoy movie nights in your private media room and stay productive in your dedicated office space. Outdoor Oasis: The backyard features a sparkling pool with a waterfall, perfect for cooling off on hot summer days. Additional Features: A barn offers extra storage or the potential for a hobby farm. This exquisite home combines luxury and functionality, offering a perfect retreat with endless possibilities. Schedule a private tour today and experience this exceptional property firsthand!
Payment Calculator
- Principal & Interest -
- Property Tax $
- Home Insurance $
- HOA Fees $
- Monthly -
Features
Building and Construction
- Builder Name: unknown
- Construction: Pre-Owned
- Exterior Features: Stone/Rock
- Floor: Carpeting, Ceramic Tile, Stained Concrete
- Foundation: Slab
- Kitchen Length: 17
- Roof: Metal
- Source Sqft: Bldr Plans
School Information
- Elementary School: La Vernia
- High School: La Vernia
- Middle School: La Vernia
- School District: La Vernia Isd.
Garage and Parking
- Garage Parking: Two Car Garage
Eco-Communities
- Water/Sewer: Septic
Utilities
- Air Conditioning: Two Central
- Fireplace: One, Living Room
- Heating Fuel: Electric
- Heating: Central
- Num Of Stories: 2+
- Utility Supplier Elec: GVEC
- Window Coverings: All Remain
Amenities
- Neighborhood Amenities: None
Finance and Tax Information
- Days On Market: 23
- Home Owners Association Mandatory: None
- Total Tax: 14886.08
Other Features
- Contract: Exclusive Right To Sell
- Instdir: From La Vernia take FM 775 toward Seguin. Turn right on FM 2722 and follow to stop sign. Turn left onto FM 539 and follow for approximately one mile. Property is on the left.
- Interior Features: Two Living Area, Separate Dining Room, Two Eating Areas, Island Kitchen, Breakfast Bar, Walk-In Pantry, Study/Library, Game Room, Media Room, Utility Room Inside, High Ceilings, Open Floor Plan, Cable TV Available, High Speed Internet, Laundry Main Level, Laundry Room, Walk in Closets, Attic - Expandable, Attic - Partially Finished, Attic - Partially Floored, Attic - Permanent Stairs, Attic - Storage Only
- Legal Description: LA VERNIA ESTATES (UNRECORDED) TRACT #7 PT OF 0.5000AC with
- Ph To Show: 830-200-9184
- Possession: Closing/Funding
- Style: Texas Hill Country
Owner Information
- Owner Lrealreb: No
Nearby Subdivisions
(rural_g32) Rural Nbhd Geo Reg
Camino Verde
Cibolo Ridge
Copper Creek Estates
Country Hills
Duran
Estates Of Quail Run
F Elua Sur
F Herrera Sur
Great Oaks
Homestead
Hondo Ridge
Hondo Ridge Subdivision
J Delgado Sur
J Delgado Sur Hemby Tr
J H San Miguel Sur
Jacobs Acres
La Vernia Crossing
Lake Valley Estates
Lake Vallley
Las Palomas
Las Palomas Country Club Est
Las Palomas Country Club Estat
Legacy Ranch
Millers Crossing
N/a
None
Oak Hollow Estates
Out/wilson Co
Riata Estates
Rosewood
Sendera Crossing
Stallion Ridge Estates
The Estates At Triple R Ranch
The Reserve At Legacy Ranch
The Settlement
The Timbers
Triple R Ranch
U Sanders Sur
Vintage Oaks Ranch
Wells J A
Westfield Ranch - Wilson Count
Woodbridge Farms



