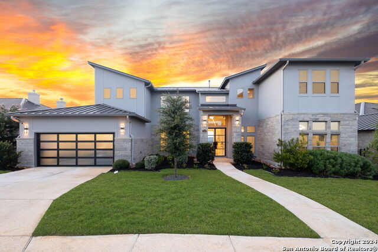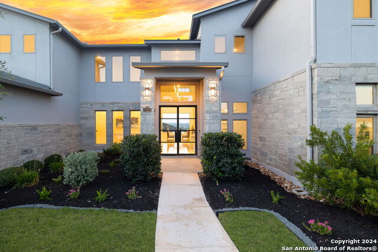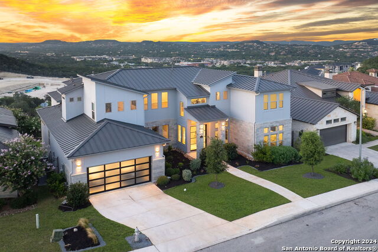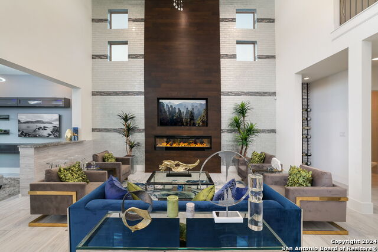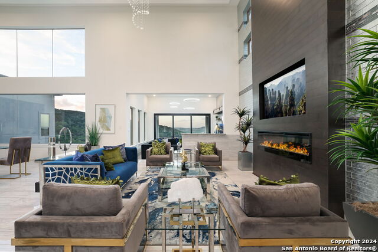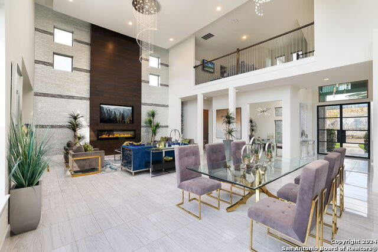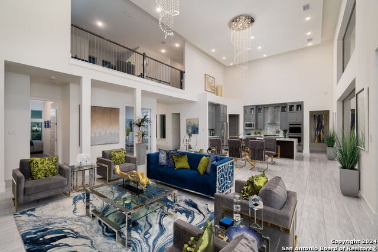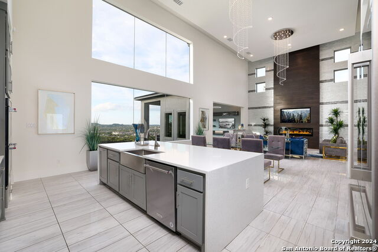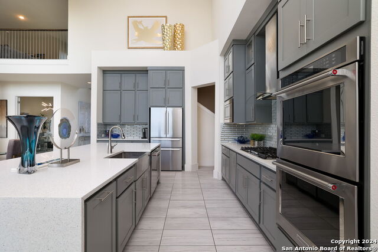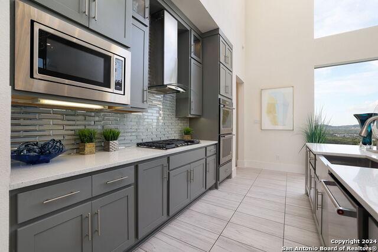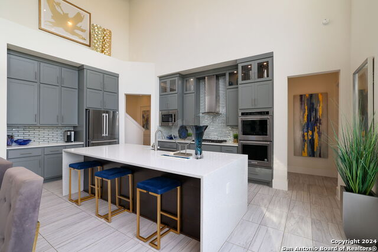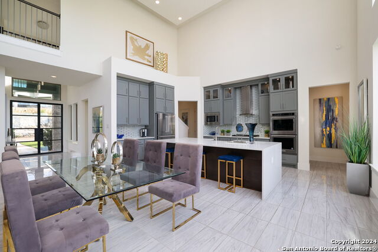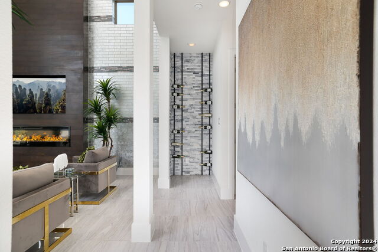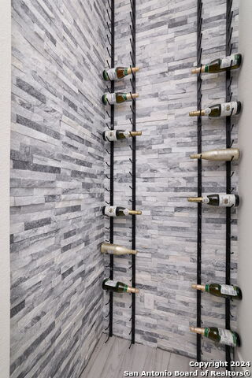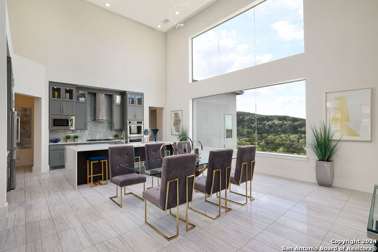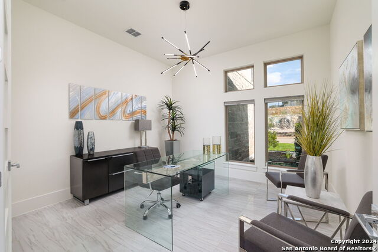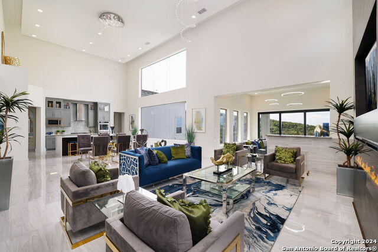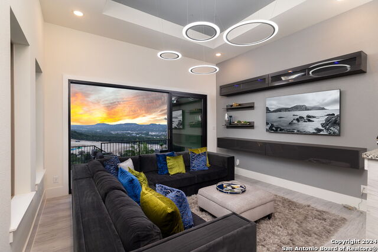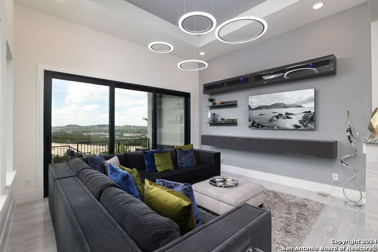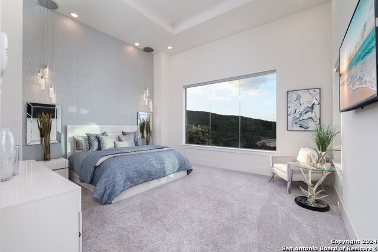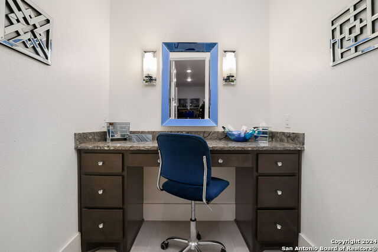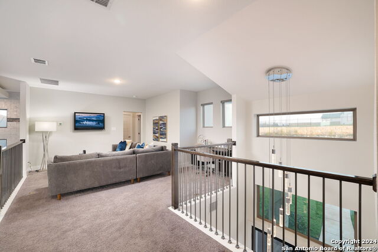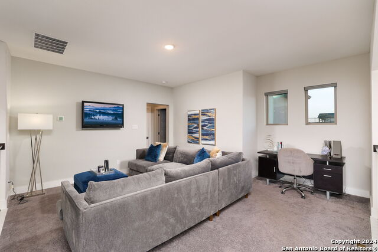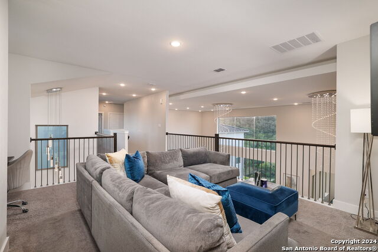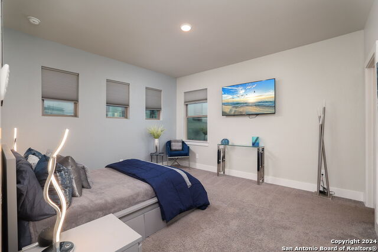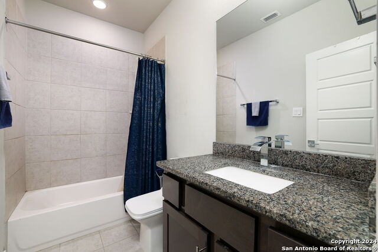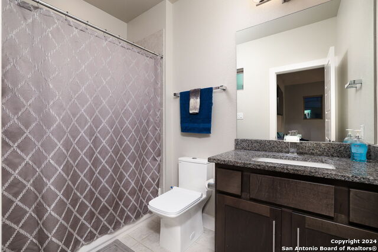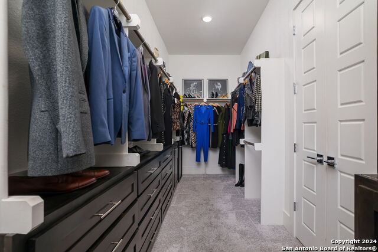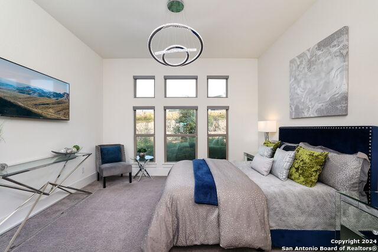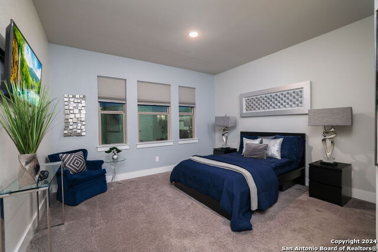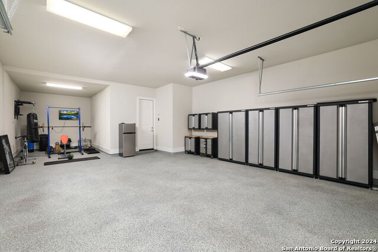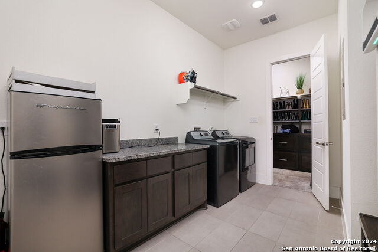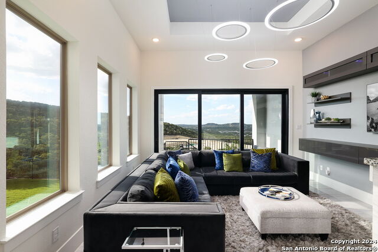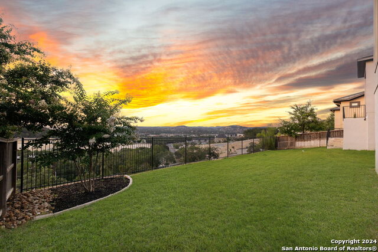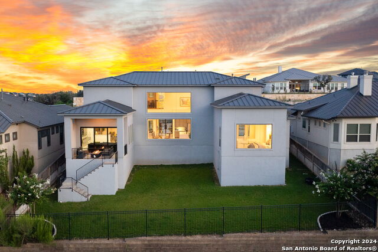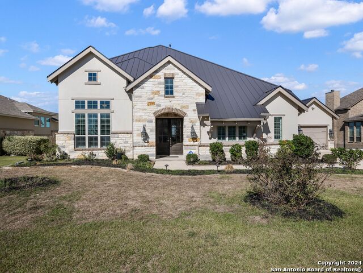7223 Bella Cloud, San Antonio, TX 78256
Property Photos
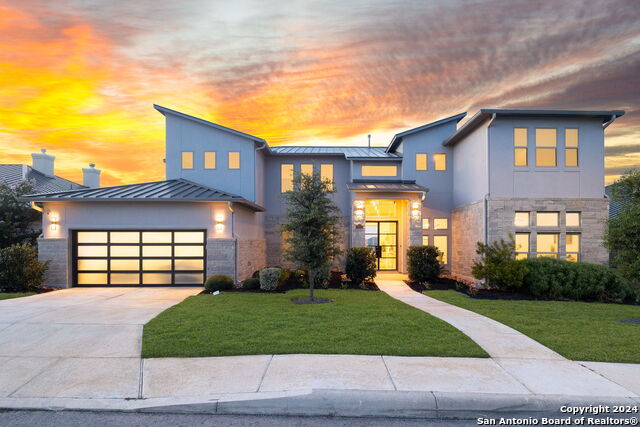
Would you like to sell your home before you purchase this one?
Priced at Only: $1,625,000
For more Information Call:
Address: 7223 Bella Cloud, San Antonio, TX 78256
Property Location and Similar Properties
- MLS#: 1823114 ( Single Residential )
- Street Address: 7223 Bella Cloud
- Viewed: 8
- Price: $1,625,000
- Price sqft: $388
- Waterfront: No
- Year Built: 2019
- Bldg sqft: 4186
- Bedrooms: 4
- Total Baths: 4
- Full Baths: 4
- Garage / Parking Spaces: 3
- Days On Market: 38
- Additional Information
- County: BEXAR
- City: San Antonio
- Zipcode: 78256
- Subdivision: Cresta Bella
- District: Northside
- Elementary School: Bonnie Ellison
- Middle School: Gus Garcia
- High School: Louis D Brandeis
- Provided by: Barlowe Daly Realty
- Contact: Andrew Barlowe
- (210) 420-8420

- DMCA Notice
-
Description** In house lender will contribute an additional 1% towards closing cost or 1 to 1 buy down** Welcome to your dream home in the prestigious Cresta Bella neighborhood! This stunning 4 bedroom, 4 bathroom residence spans 4,186 square feet and offers breathtaking views through expansive windows, capturing the essence of elegant living. Every inch of this property exudes luxury, from the high end finishes to the spacious, thoughtfully designed interiors. Nestled in an unbeatable location, you're just moments away from La Cantera, Fiesta Texas, and The Rim, offering premier shopping, dining, and entertainment. Experience the epitome of refined living in this exquisite home, perfect for both elegance and comfort. Don't miss this rare opportunity to own a piece of paradise!
Payment Calculator
- Principal & Interest -
- Property Tax $
- Home Insurance $
- HOA Fees $
- Monthly -
Features
Building and Construction
- Builder Name: Partners in Building
- Construction: Pre-Owned
- Exterior Features: Stone/Rock, Stucco
- Floor: Carpeting, Ceramic Tile
- Foundation: Slab
- Kitchen Length: 22
- Roof: Metal
- Source Sqft: Appsl Dist
School Information
- Elementary School: Bonnie Ellison
- High School: Louis D Brandeis
- Middle School: Gus Garcia
- School District: Northside
Garage and Parking
- Garage Parking: Three Car Garage
Eco-Communities
- Water/Sewer: Sewer System, City
Utilities
- Air Conditioning: Two Central
- Fireplace: Not Applicable
- Heating Fuel: Electric
- Heating: Central
- Window Coverings: All Remain
Amenities
- Neighborhood Amenities: Pool, Jogging Trails
Finance and Tax Information
- Days On Market: 133
- Home Owners Association Fee: 759.87
- Home Owners Association Frequency: Semi-Annually
- Home Owners Association Mandatory: Mandatory
- Home Owners Association Name: CRESTA BELLA HOA
- Total Tax: 26202.46
Other Features
- Block: 21
- Contract: Exclusive Right To Sell
- Instdir: From DT San Antonio, take I-10 W, exit Frontage Road/Camp Bullis, Use middle lane to turn onto Camp Bullis, right onto Cresta Bella, Left on Cresta Bulivar, Left onto Bella Cloud
- Interior Features: One Living Area, Two Living Area, Liv/Din Combo, Eat-In Kitchen, Island Kitchen, Walk-In Pantry, Study/Library, Game Room, Media Room, Utility Room Inside, High Ceilings, Open Floor Plan, Cable TV Available, High Speed Internet, Laundry in Closet, Laundry Main Level, Walk in Closets, Attic - Access only
- Legal Description: NCB 18333 (CRESTA BELLA UT-6A1 ENCLAVE), BLOCK 21 LOT 7 2015
- Occupancy: Owner
- Ph To Show: 210-222-2227
- Possession: Closing/Funding
- Style: Two Story, Contemporary
Owner Information
- Owner Lrealreb: No
Similar Properties



