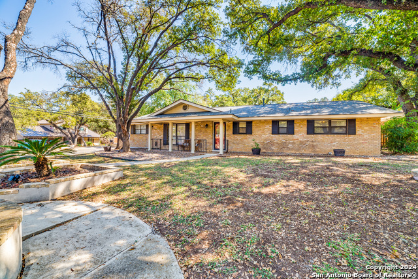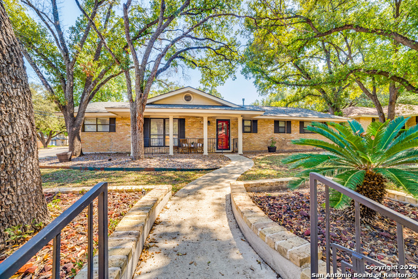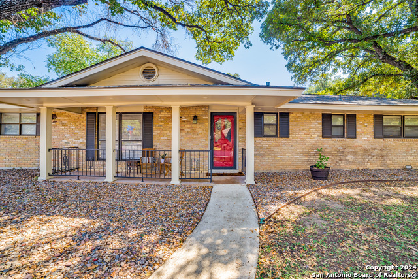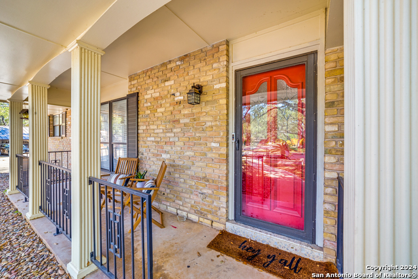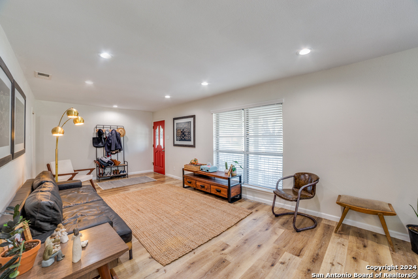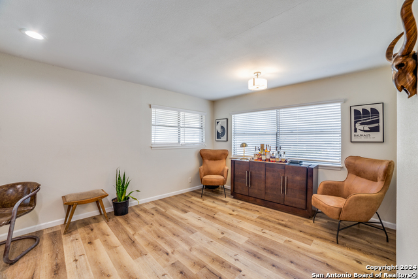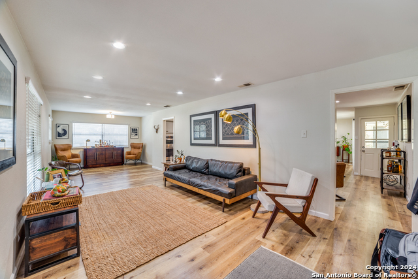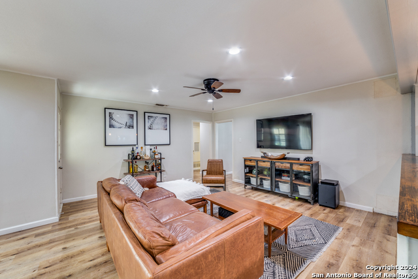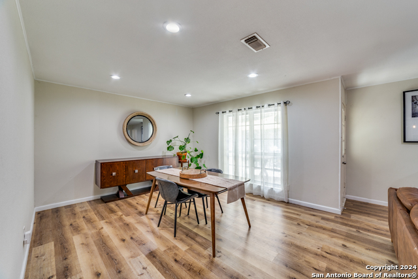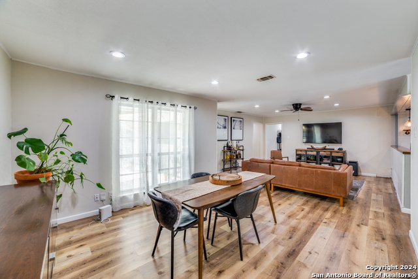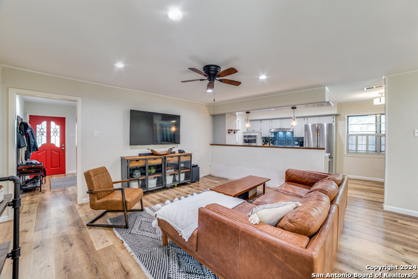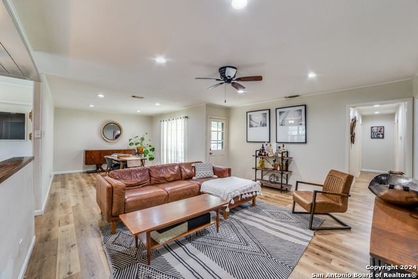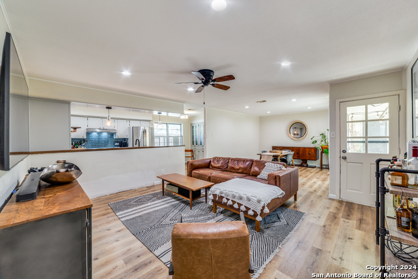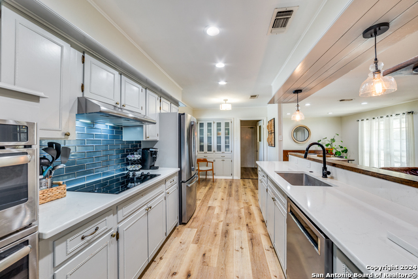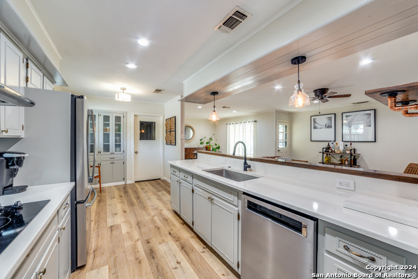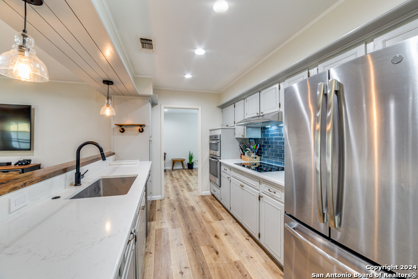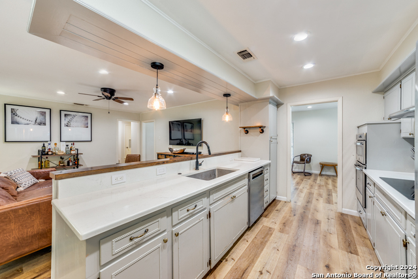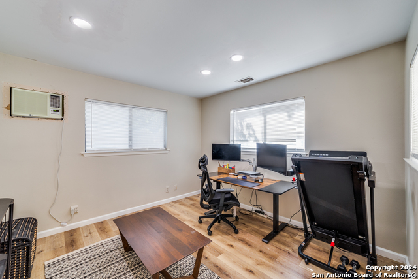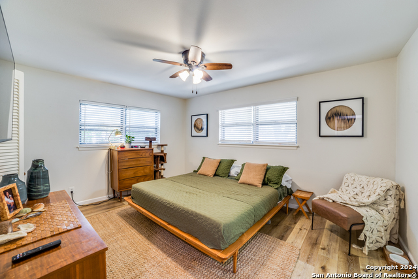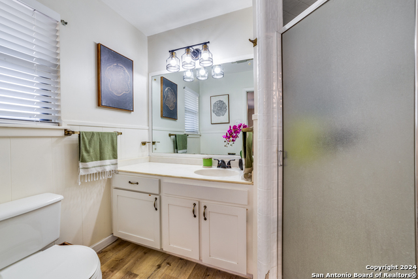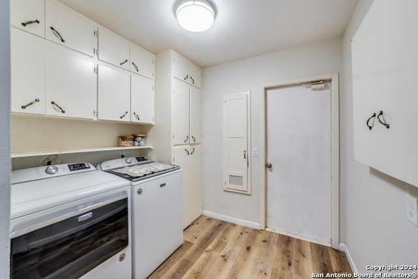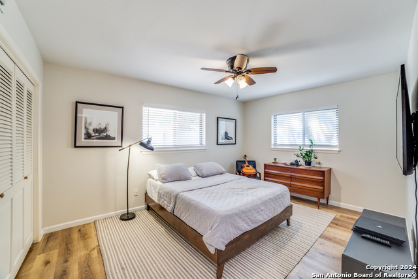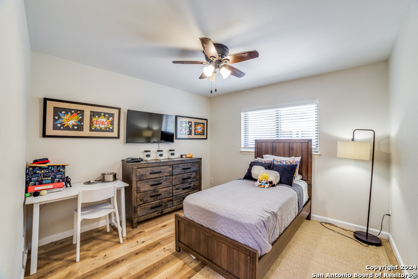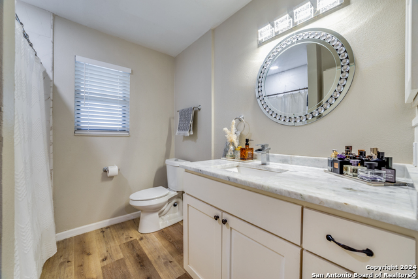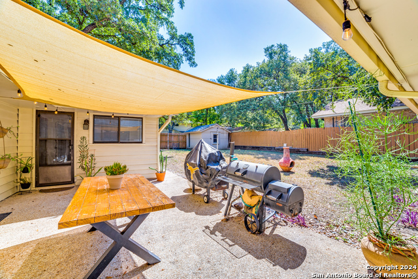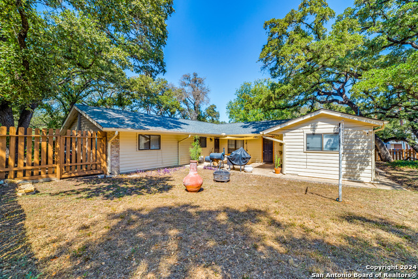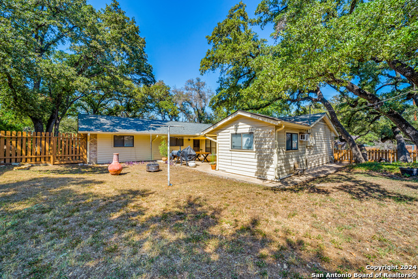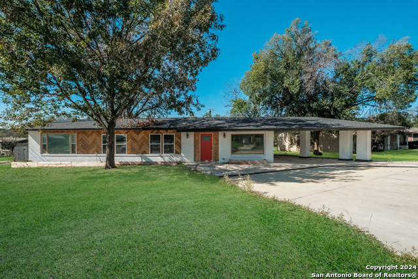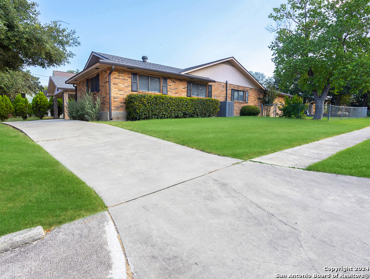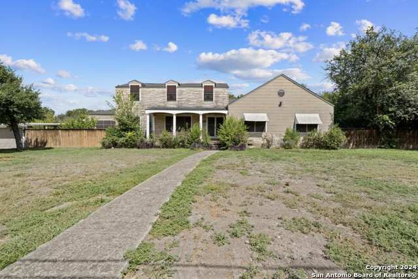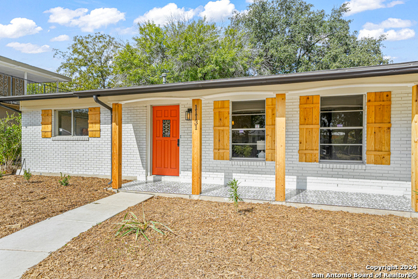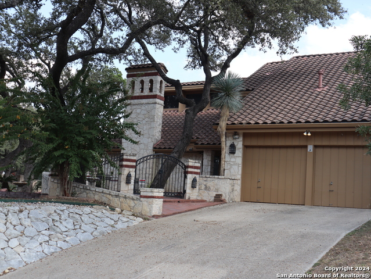11638 Temptation St, San Antonio, TX 78216
Property Photos
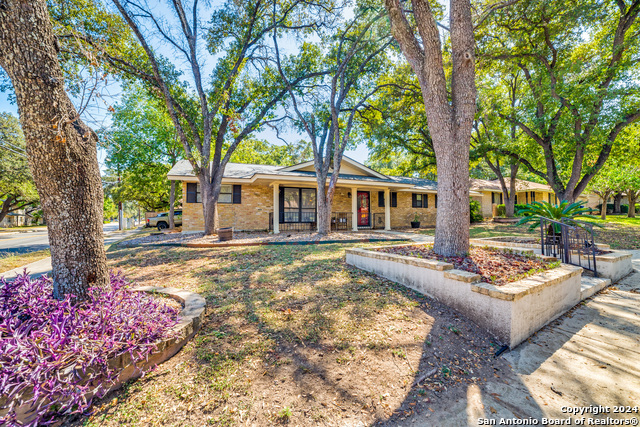
Would you like to sell your home before you purchase this one?
Priced at Only: $390,000
For more Information Call:
Address: 11638 Temptation St, San Antonio, TX 78216
Property Location and Similar Properties
- MLS#: 1822208 ( Single Residential )
- Street Address: 11638 Temptation St
- Viewed: 6
- Price: $390,000
- Price sqft: $189
- Waterfront: No
- Year Built: 1966
- Bldg sqft: 2068
- Bedrooms: 3
- Total Baths: 2
- Full Baths: 2
- Garage / Parking Spaces: 2
- Days On Market: 43
- Additional Information
- County: BEXAR
- City: San Antonio
- Zipcode: 78216
- Subdivision: Enchanted Forest
- District: North East I.S.D
- Elementary School: Harmony Hills
- Middle School: Eisenhower
- High School: Churchill
- Provided by: Kuper Sotheby's Int'l Realty
- Contact: Selena Aleman
- (210) 822-8602

- DMCA Notice
-
DescriptionLocated in the highly desirable Enchanted Forest/Harmony Hills neighborhood, this beautifully maintained 3 bedroom, 2 bathroom home offers comfortable living and modern updates throughout. Situated on a corner lot, this home is a true gem, featuring great curb appeal and thoughtful upgrades, including a spacious office ideal for remote work or as an additional living space. Updated Kitchen & Bathrooms The recently updated kitchen boasts sleek countertops, modern appliances, and ample storage, while the bathrooms have been tastefully renovated with contemporary finishes. Enjoy easy upkeep with stylish, durable flooring throughout the home perfect for busy families and pet owners. A dedicated office offers flexibility for work from home arrangements or could be converted into a playroom, library, or additional guest space. The garage is equipped with epoxy flooring, ensuring a clean, durable surface that's easy to maintain. The community offers a range of desirable amenities, including a pool, tennis courts, and a clubhouse, with a voluntary HOA that keeps fees minimal. Prime Location Easy access to major highways (281 & 410), just minutes from the San Antonio International Airport, and conveniently close to retail shopping, dining, and more. This home combines style, functionality, and an unbeatable location. Don't miss your opportunity to own a piece of the coveted Enchanted Forest/Harmony Hills neighborhood. Schedule your showing today!
Payment Calculator
- Principal & Interest -
- Property Tax $
- Home Insurance $
- HOA Fees $
- Monthly -
Features
Building and Construction
- Apprx Age: 58
- Builder Name: Unknown
- Construction: Pre-Owned
- Exterior Features: Brick, Siding
- Floor: Vinyl
- Foundation: Slab
- Kitchen Length: 11
- Other Structures: None
- Roof: Composition
- Source Sqft: Appsl Dist
Land Information
- Lot Description: Corner, Mature Trees (ext feat), Level
- Lot Improvements: Street Paved, Curbs, Sidewalks, Streetlights, Asphalt, City Street
School Information
- Elementary School: Harmony Hills
- High School: Churchill
- Middle School: Eisenhower
- School District: North East I.S.D
Garage and Parking
- Garage Parking: Two Car Garage, Attached, Side Entry
Eco-Communities
- Energy Efficiency: Ceiling Fans
- Water/Sewer: City
Utilities
- Air Conditioning: One Central, One Window/Wall
- Fireplace: Not Applicable
- Heating Fuel: Natural Gas
- Heating: Central, 1 Unit
- Utility Supplier Elec: CPS
- Utility Supplier Gas: CPS
- Utility Supplier Sewer: SAWS
- Utility Supplier Water: SAWS
- Window Coverings: Some Remain
Amenities
- Neighborhood Amenities: None
Finance and Tax Information
- Days On Market: 32
- Home Faces: North
- Home Owners Association Mandatory: None
- Total Tax: 7883
Other Features
- Block: 35
- Contract: Exclusive Right To Sell
- Instdir: Take I 35 S, Take Exit 168 (Weidner Rd), Turn R on N Weidner Rd, Turn L to stay on N Weidner Rd, Turn R to stay on N Weidner Rd, Turn L on Wurzbach Pkwy, Take exit toward West Ave, Turn L on West Ave, Turn L on W Silver Sands, Turn R on Temptation St.
- Interior Features: One Living Area, Liv/Din Combo, Eat-In Kitchen, Two Eating Areas, Breakfast Bar, 1st Floor Lvl/No Steps, High Ceilings, Open Floor Plan, Cable TV Available, High Speed Internet, Laundry Room
- Legal Desc Lot: 46
- Legal Description: NCB 13491 BLK 35 LOT 46
- Miscellaneous: None/not applicable
- Occupancy: Owner
- Ph To Show: 210-222-2227
- Possession: Closing/Funding
- Style: One Story, Traditional
Owner Information
- Owner Lrealreb: No
Similar Properties
Nearby Subdivisions
Bluffview
Bluffview Estates
Bluffview Greens
Bluffview Of Camino
Bluffviewcamino Real
Camino Real
Countryside
Crownhill Park
East Shearer Hill
East Shearer Hills
Enchanted Forest
Harmony Hills
North Star Hills
Northcrest Hills
Northeast Metro Ac#2
Park @ Vista Del Nor
Racquet Club Of Cami
Ridgeview
River Bend Of Camino
Shearer Hills
Silos Unit #1
Starlight Terrace
Starlit Hills
Vista Del Norte
Walker Ranch
Woodlands



