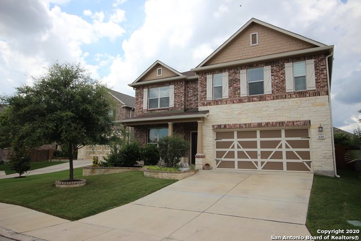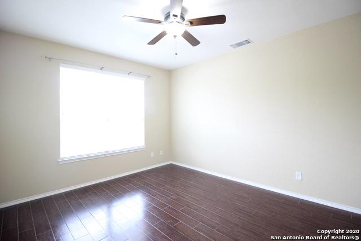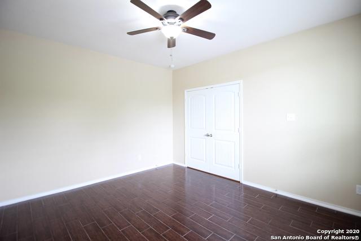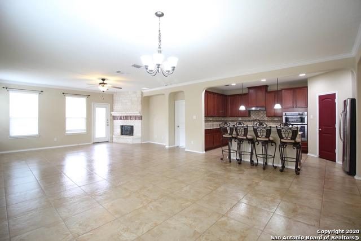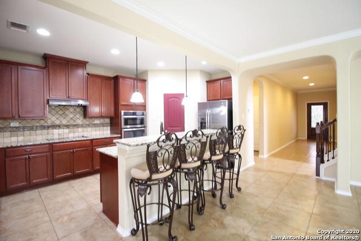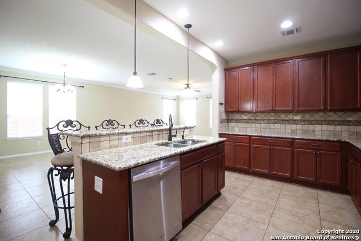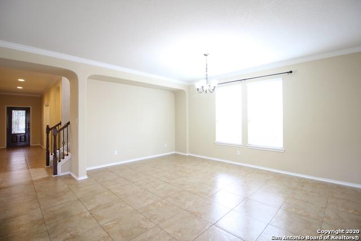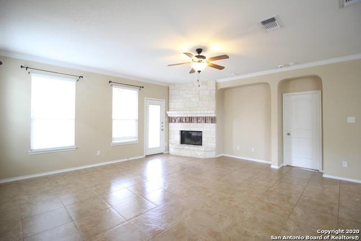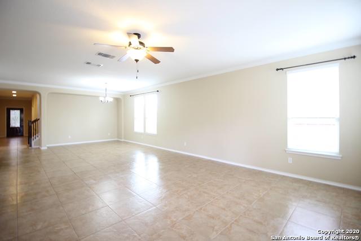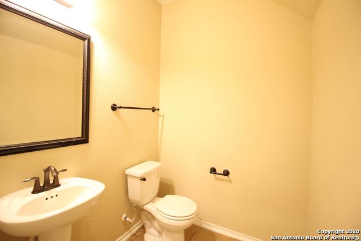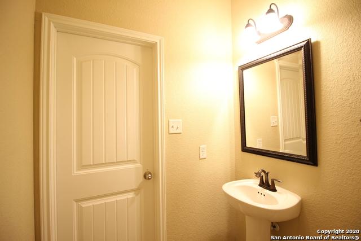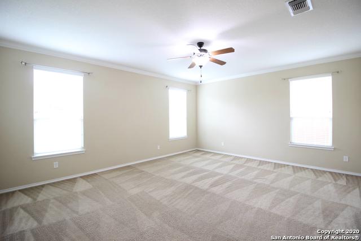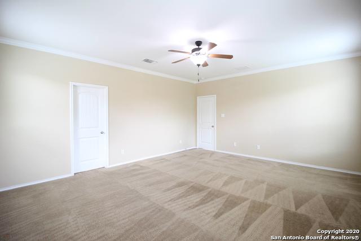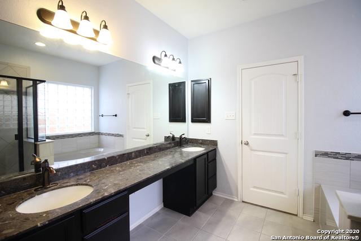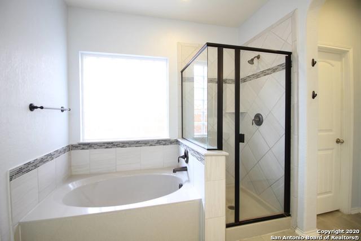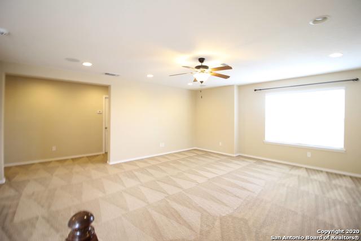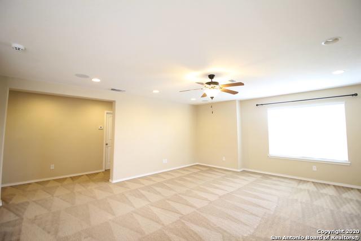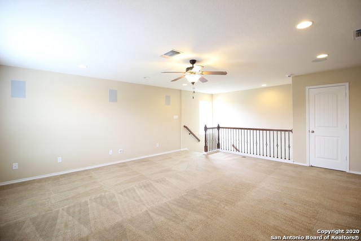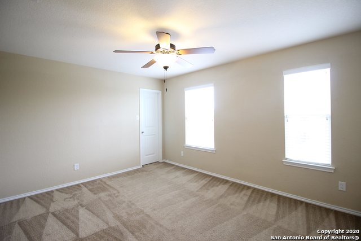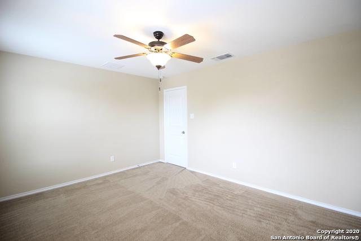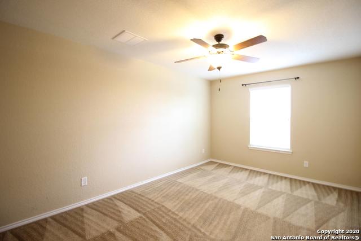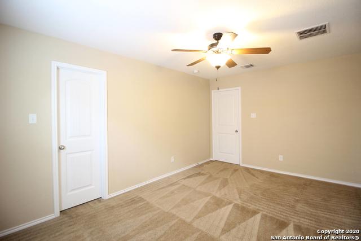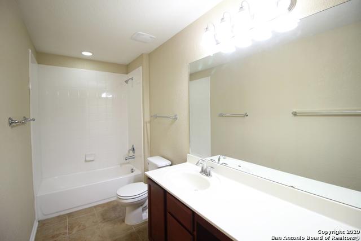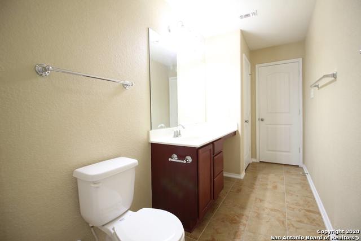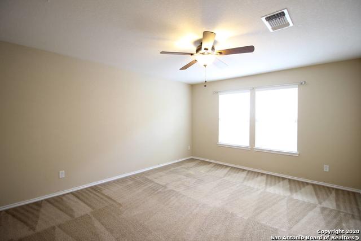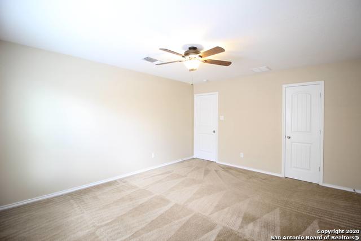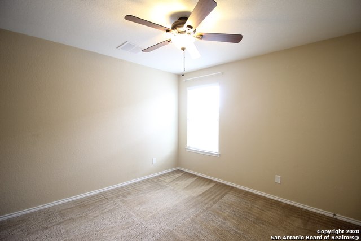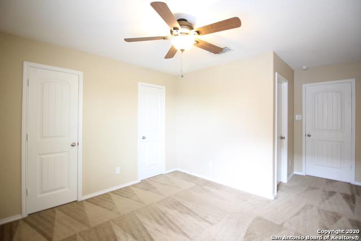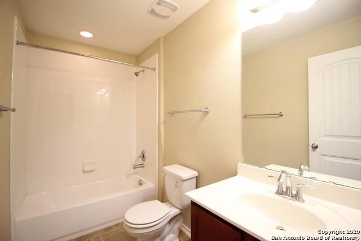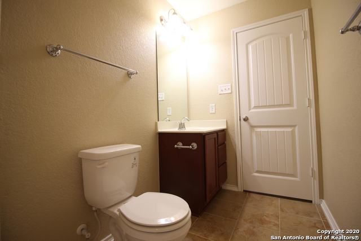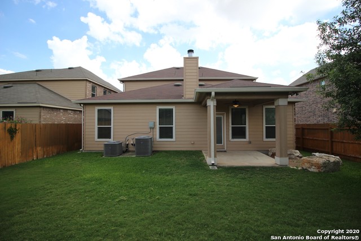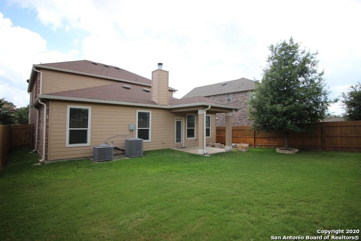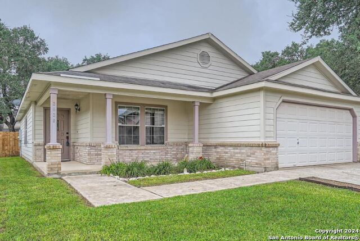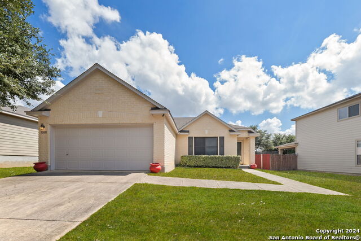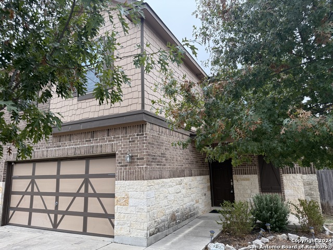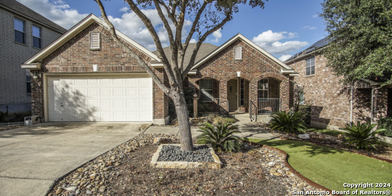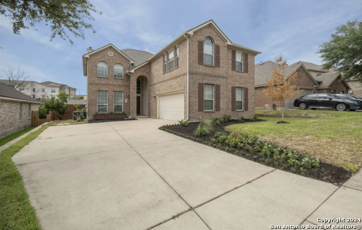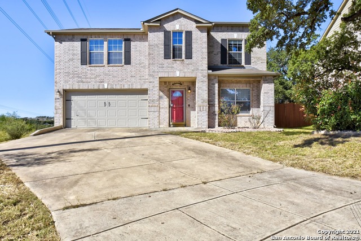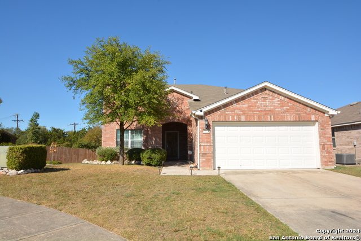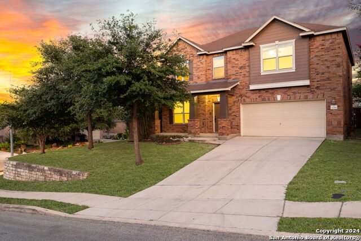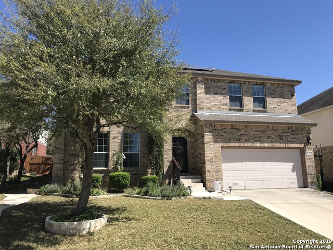4411 Bay Shore, San Antonio, TX 78259
Property Photos
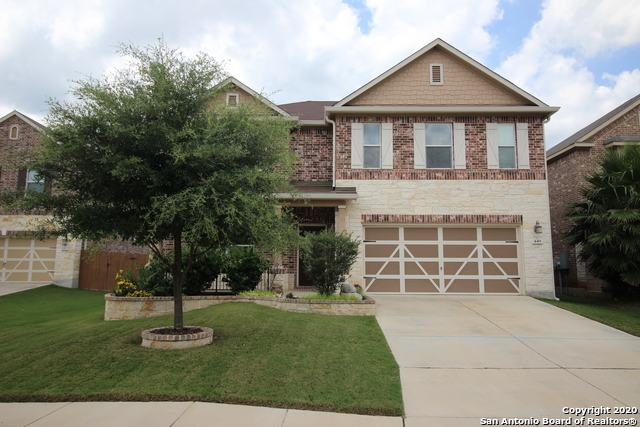
Would you like to sell your home before you purchase this one?
Priced at Only: $2,250
For more Information Call:
Address: 4411 Bay Shore, San Antonio, TX 78259
Property Location and Similar Properties
- MLS#: 1822135 ( Residential Rental )
- Street Address: 4411 Bay Shore
- Viewed: 8
- Price: $2,250
- Price sqft: $1
- Waterfront: No
- Year Built: 2014
- Bldg sqft: 3409
- Bedrooms: 5
- Total Baths: 4
- Full Baths: 3
- 1/2 Baths: 1
- Days On Market: 56
- Additional Information
- County: BEXAR
- City: San Antonio
- Zipcode: 78259
- Subdivision: Fox Grove
- District: North East I.S.D
- Elementary School: Call District
- Middle School: Call District
- High School: Call District
- Provided by: Keller Williams City-View
- Contact: Jason Bridgman
- (210) 301-2081

- DMCA Notice
Description
Welcome to this spacious and meticulously maintained 5 bedroom, 3 bathroom home that offers plenty of room for both relaxation and entertaining. With 3,400+ square feet of living space, this home features a modern open floor plan, formal living and dining areas, and a large family room. The chef's kitchen boasts stainless steel appliances, granite countertops, and a center island perfect for meal prep or casual dining. Enjoy the convenience of a main floor bedroom and full bathroom, ideal for guests or multi generational living. Upstairs, you will find an expansive loft. Four additional generously sized bedrooms provide ample space for family, office, or guest rooms. Step outside to a beautifully landscaped backyard with plenty of space for outdoor gatherings, play, or relaxation. The 2 car garage offers additional storage and workspace. This home is located in a sought after community with easy access to shopping, dining, top rated schools, and parks. Don't miss your opportunity to own this exceptional property schedule your tour today! Refrigerator as is.
Description
Welcome to this spacious and meticulously maintained 5 bedroom, 3 bathroom home that offers plenty of room for both relaxation and entertaining. With 3,400+ square feet of living space, this home features a modern open floor plan, formal living and dining areas, and a large family room. The chef's kitchen boasts stainless steel appliances, granite countertops, and a center island perfect for meal prep or casual dining. Enjoy the convenience of a main floor bedroom and full bathroom, ideal for guests or multi generational living. Upstairs, you will find an expansive loft. Four additional generously sized bedrooms provide ample space for family, office, or guest rooms. Step outside to a beautifully landscaped backyard with plenty of space for outdoor gatherings, play, or relaxation. The 2 car garage offers additional storage and workspace. This home is located in a sought after community with easy access to shopping, dining, top rated schools, and parks. Don't miss your opportunity to own this exceptional property schedule your tour today! Refrigerator as is.
Payment Calculator
- Principal & Interest -
- Property Tax $
- Home Insurance $
- HOA Fees $
- Monthly -
Features
Building and Construction
- Apprx Age: 10
- Builder Name: KB
- Exterior Features: Brick, 4 Sides Masonry
- Flooring: Carpeting, Ceramic Tile
- Foundation: Slab
- Kitchen Length: 15
- Roof: Composition
- Source Sqft: Appsl Dist
School Information
- Elementary School: Call District
- High School: Call District
- Middle School: Call District
- School District: North East I.S.D
Garage and Parking
- Garage Parking: Two Car Garage
Eco-Communities
- Water/Sewer: Water System, Sewer System
Utilities
- Air Conditioning: Two Central
- Fireplace: One, Living Room
- Heating Fuel: Electric
- Heating: Central
- Security: Not Applicable
- Window Coverings: Some Remain
Amenities
- Common Area Amenities: Pool, Playground, Sports Court
Finance and Tax Information
- Application Fee: 75
- Days On Market: 38
- Max Num Of Months: 24
- Security Deposit: 2595
Rental Information
- Rent Includes: Yard Maintenance
- Tenant Pays: Gas/Electric, Water/Sewer, Interior Maintenance, Exterior Maintenance, Garbage Pickup, Renters Insurance Required
Other Features
- Application Form: ONLINE
- Apply At: TRUASSETMANAGEMENT.COM
- Instdir: EVANS/TPC PKWY
- Interior Features: Two Living Area, Liv/Din Combo, Eat-In Kitchen, Island Kitchen, Breakfast Bar, Loft, Utility Room Inside, All Bedrooms Upstairs, High Ceilings, Open Floor Plan, Cable TV Available, High Speed Internet
- Legal Description: CB 4918A (FOX GROVE UT-13), BLOCK 14 LOT 92 2014-NEW PER PLA
- Min Num Of Months: 12
- Miscellaneous: Broker-Manager
- Occupancy: Tenant
- Personal Checks Accepted: No
- Ph To Show: 210-222-2227
- Restrictions: Smoking Outside Only
- Salerent: For Rent
- Section 8 Qualified: No
- Style: Two Story
Owner Information
- Owner Lrealreb: No
Similar Properties
Nearby Subdivisions



