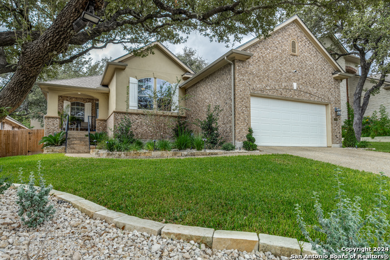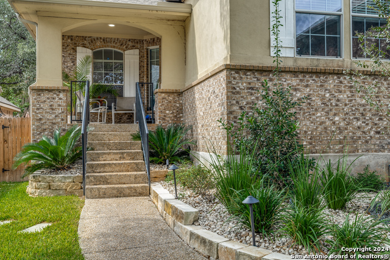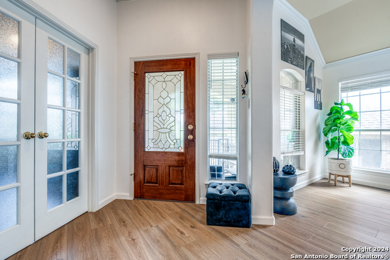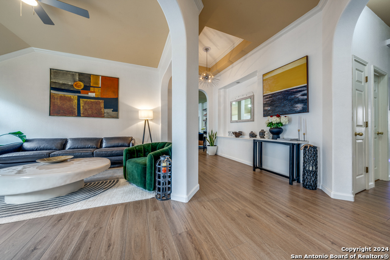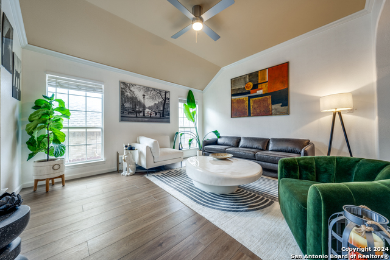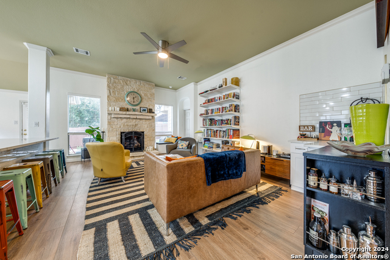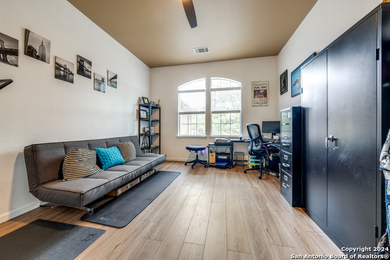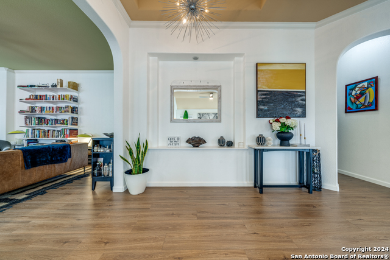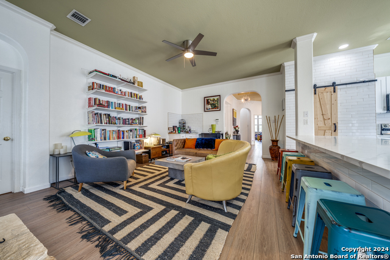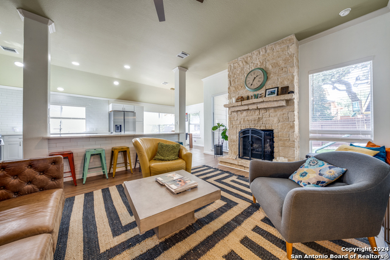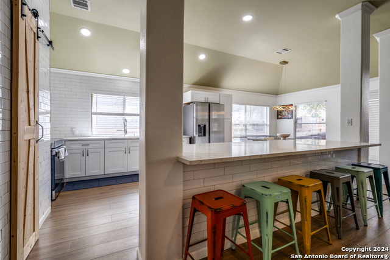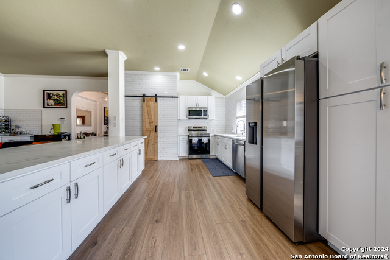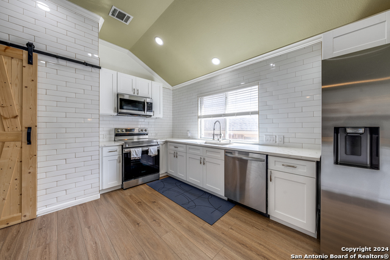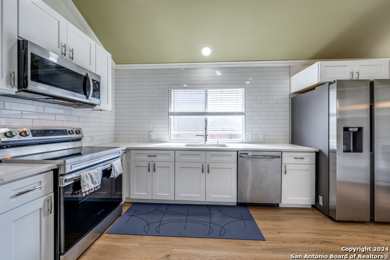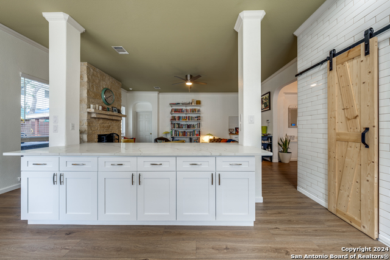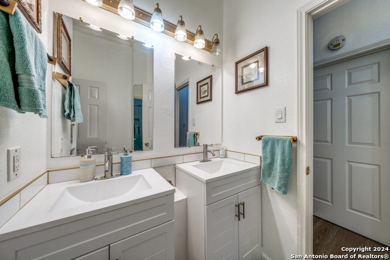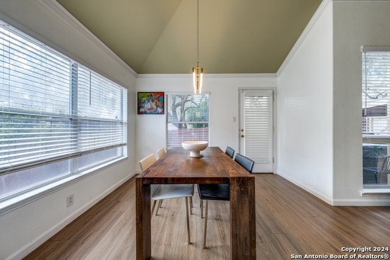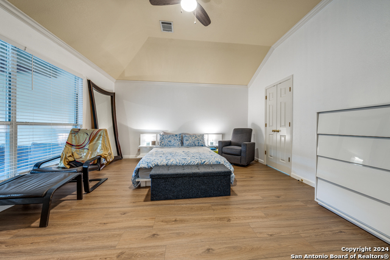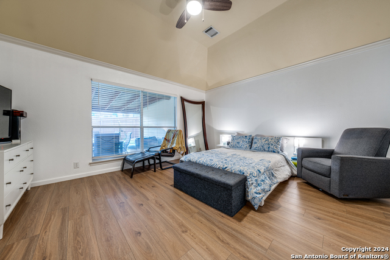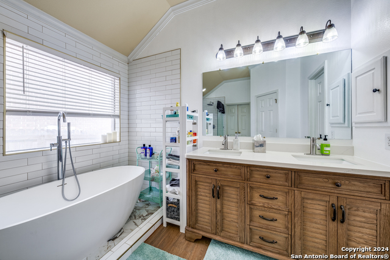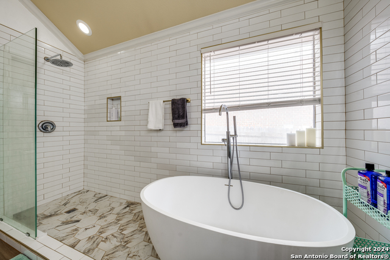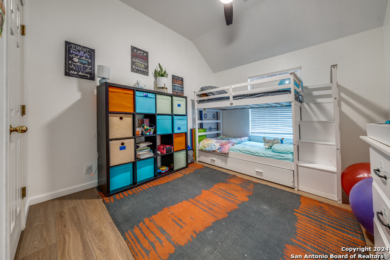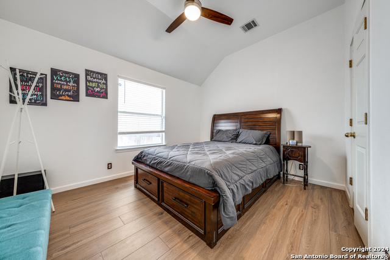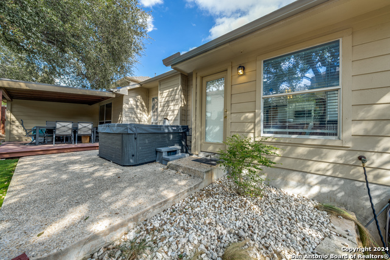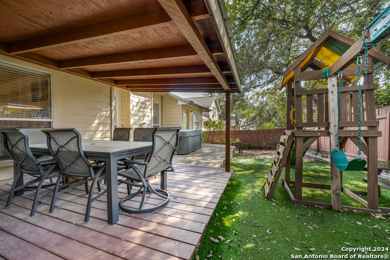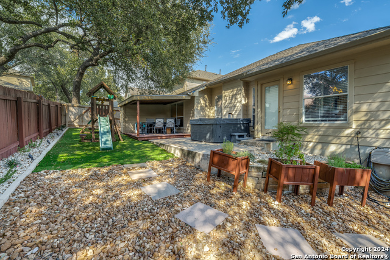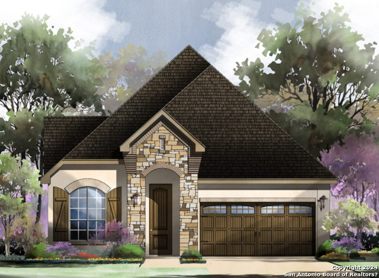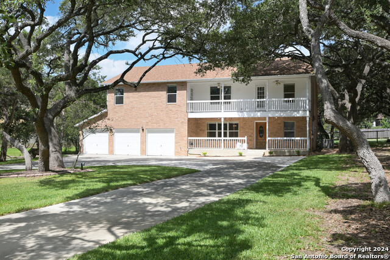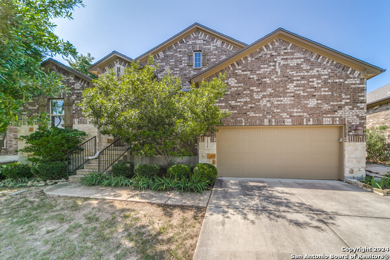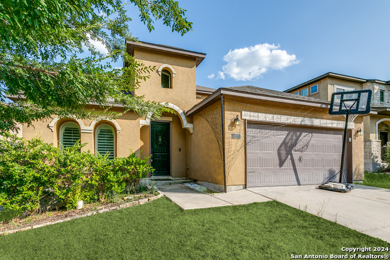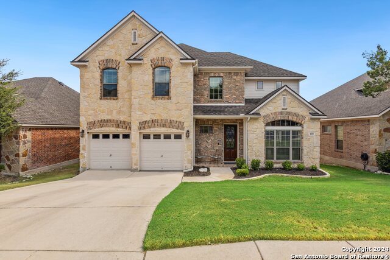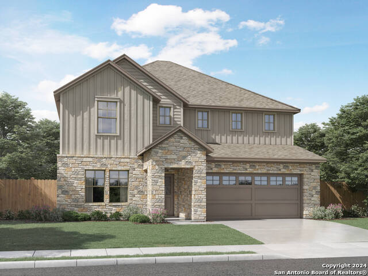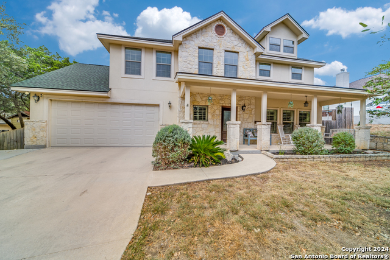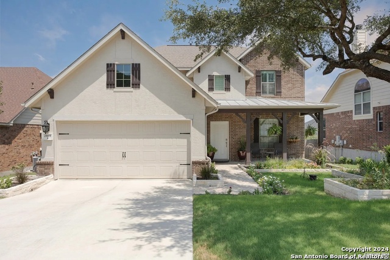23543 Enchanted Fall, San Antonio, TX 78260
Property Photos
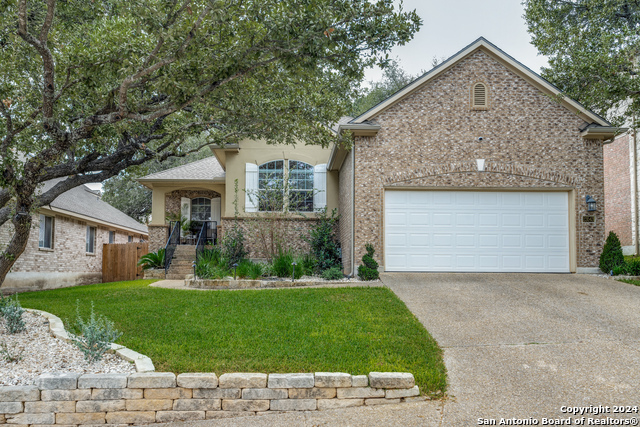
Would you like to sell your home before you purchase this one?
Priced at Only: $499,000
For more Information Call:
Address: 23543 Enchanted Fall, San Antonio, TX 78260
Property Location and Similar Properties
- MLS#: 1821899 ( Single Residential )
- Street Address: 23543 Enchanted Fall
- Viewed: 5
- Price: $499,000
- Price sqft: $225
- Waterfront: No
- Year Built: 2005
- Bldg sqft: 2221
- Bedrooms: 3
- Total Baths: 2
- Full Baths: 2
- Garage / Parking Spaces: 2
- Days On Market: 63
- Additional Information
- County: BEXAR
- City: San Antonio
- Zipcode: 78260
- Subdivision: Heights At Stone Oak
- District: North East I.S.D
- Elementary School: Hardy Oak
- Middle School: Lopez
- High School: Ronald Reagan
- Provided by: Keller Williams Heritage
- Contact: David Wilcox
- (210) 269-4161

- DMCA Notice
-
DescriptionMove in ready! This renovated Modern Home. Open floor plan! The kitchen boasts white cabinetry, quartz counter tops throughout, large center island and stainless steel appliances! Three bedrooms and two bathrooms with a large office with French doors. The primary suite has extensive custom closet storage in both his and her walk in closets; Elfa shelving has also been added to all other bedrooms /pantry/laundry room and closets. Dual sinks, walk in shower and tiled tear drop tub. New laminate flooring in all spaces. Both bathrooms have been remodeled with trendy finishes; tile surrounds/dual vanities in the showers and upgraded faucets and fixtures. The same impeccable attention to detail on the inside is carried through to the front and back yards., after professional landscaping both front and back includes lawn/planters and lighting. All areas are covered by a sprinkler system. The home has been inspected and inspections can be furnished upon request. Brand new luxury hot tub that seats 8 people/new outdoor storage room added /new covered patio in the back. The backyard is maintenance free (River rock and Astro turf) and includes herb boxes. The roof/gutters and window beading were all replaced in July 2024. Large garage that has a brand new door and equipment (July 2024) fits two cars and a motorcycle. The owner has added shelving and hooks to hang 6 bicycles. Gas fireplace with Limestone. The attic is also built out with floorboards for additional storage. The home offers a prime location (gated and guarded) at The Heights at Stone Oak. Fabulous amenities that are a 5 minute walk within the community (2 pools/tennis courts/basketball/pickle ball/soccer field/volleyball/playgrounds. Amazing curb appeal
Payment Calculator
- Principal & Interest -
- Property Tax $
- Home Insurance $
- HOA Fees $
- Monthly -
Features
Building and Construction
- Apprx Age: 19
- Builder Name: NEWMARK
- Construction: Pre-Owned
- Exterior Features: Brick, 3 Sides Masonry, Stucco
- Floor: Ceramic Tile, Wood, Laminate
- Foundation: Slab
- Kitchen Length: 11
- Roof: Composition
- Source Sqft: Appsl Dist
School Information
- Elementary School: Hardy Oak
- High School: Ronald Reagan
- Middle School: Lopez
- School District: North East I.S.D
Garage and Parking
- Garage Parking: Two Car Garage
Eco-Communities
- Water/Sewer: Water System, Sewer System
Utilities
- Air Conditioning: One Central
- Fireplace: One, Living Room, Gas Logs Included
- Heating Fuel: Electric
- Heating: Central
- Recent Rehab: No
- Utility Supplier Elec: CPS
- Utility Supplier Sewer: SAWS
- Utility Supplier Water: SAWS
- Window Coverings: Some Remain
Amenities
- Neighborhood Amenities: Controlled Access, Pool, Tennis, Park/Playground, Jogging Trails, Sports Court, Bike Trails, Basketball Court
Finance and Tax Information
- Days On Market: 48
- Home Owners Association Fee: 313
- Home Owners Association Frequency: Quarterly
- Home Owners Association Mandatory: Mandatory
- Home Owners Association Name: THE HEIGHTS
- Total Tax: 9673.11
Rental Information
- Currently Being Leased: No
Other Features
- Block: 30
- Contract: Exclusive Right To Sell
- Instdir: 281 Take E Sonterra Blvd to Hardy Oak Blvd, Turn right onto Hardy Oak Blvd, Turn right onto Heights Blvd, Turn right onto Enchanted Fall
- Interior Features: Two Living Area, Eat-In Kitchen, Two Eating Areas, Island Kitchen, Study/Library, Utility Room Inside, 1st Floor Lvl/No Steps, High Ceilings, Open Floor Plan, Cable TV Available, High Speed Internet, Laundry Main Level
- Legal Desc Lot: 93
- Legal Description: NCB 19216 BLK 30 LOT 93 HEIGHTS AT S.O. P.U.D. UT-1
- Occupancy: Owner
- Ph To Show: 210-222-2227
- Possession: Closing/Funding
- Style: One Story, Traditional
Owner Information
- Owner Lrealreb: No
Similar Properties
Nearby Subdivisions
Bavarian Hills
Bluffs Of Lookout Canyon
Boulders At Canyon Springs
Canyon Springs
Canyon Springs Trails Ne
Clementson Ranch
Crossing At Lookout Cany
Deer Creek
Enclave At Canyon Springs
Estancia
Estancia Ranch
Estancia Ranch - 45
Hastings Ridge At Kinder Ranch
Heights At Stone Oak
Highland Estates
Kinder Ranch
Lakeside At Canyon Springs
Links At Canyon Springs
Lookout Canyon
Lookout Canyon Creek
Mesa Del Norte
Oak Moss North
Oliver Ranch
Oliver Ranch Sub
Panther Creek At Stone O
Panther Creek Ne
Promontory Heights
Promontory Reserve
Prospect Creek At Kinder Ranch
Ridge At Canyon Springs
Ridge Of Silverado Hills
San Miguel At Canyon Springs
Silver Hills
Silverado Hills
Sterling Ridge
Stone Oak Villas
Summerglen
Sunday Creek At Kinder Ranch
Terra Bella
The Dominion
The Estates At Kinder Ranch
The Forest At Stone Oak
The Heights
The Preserve Of Sterling Ridge
The Ridge
The Ridge At Lookout Canyon
The Summit At Canyon Springs
The Summit At Sterling Ridge
Timberwood Park
Toll Brothers At Kinder Ranch
Tuscany Heights
Valencia
Valencia Terrace
Villas At Canyon Springs
Villas Of Silverado Hills
Waterford Heights
Waters At Canyon Springs
Wilderness Pointe
Willis Ranch
Woodland Hills
Woodland Hills North



