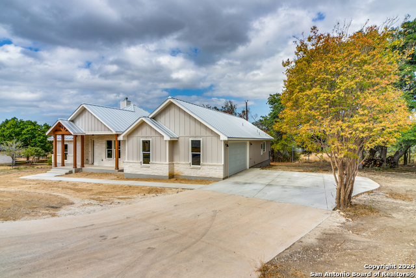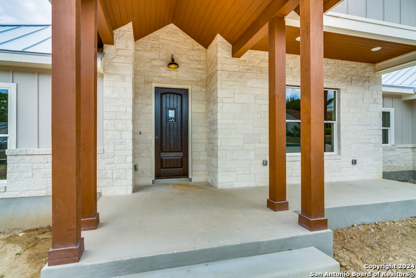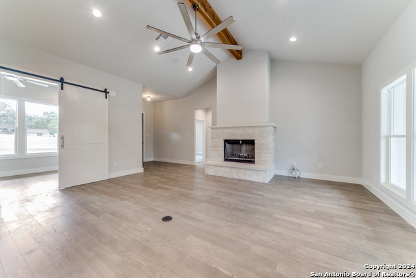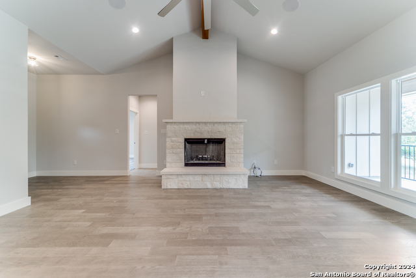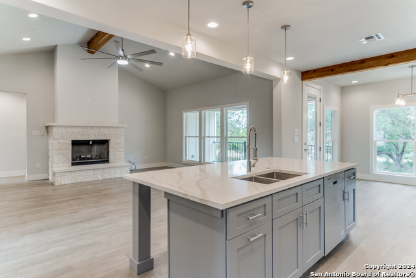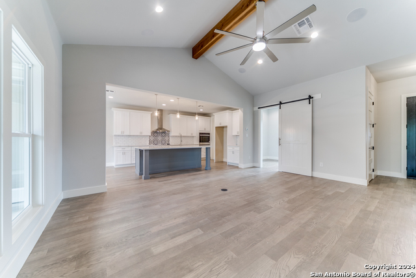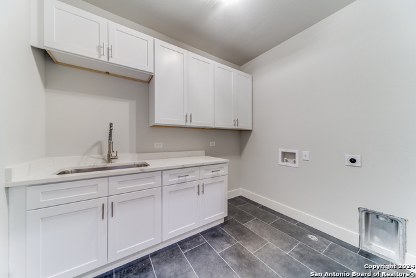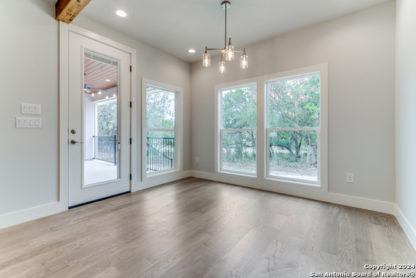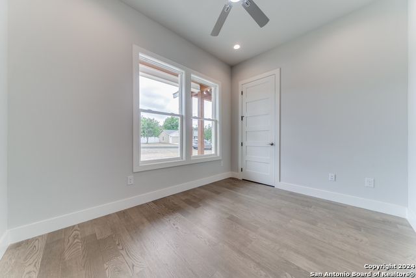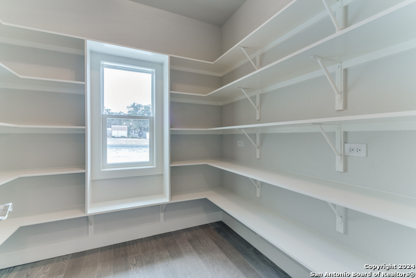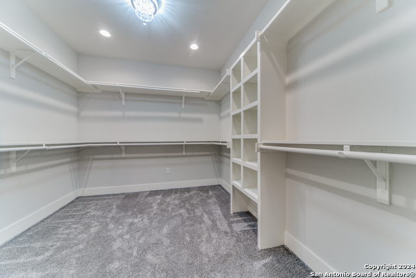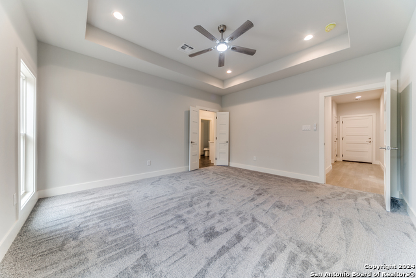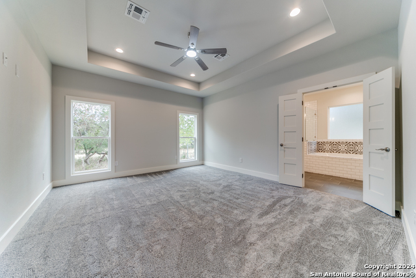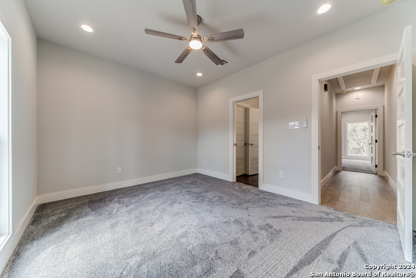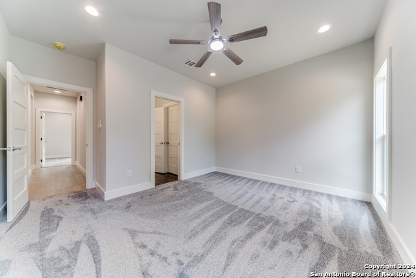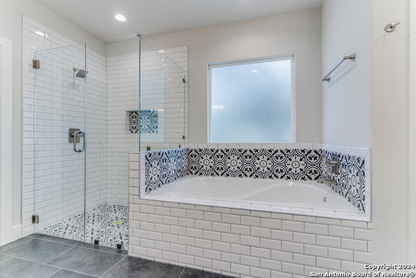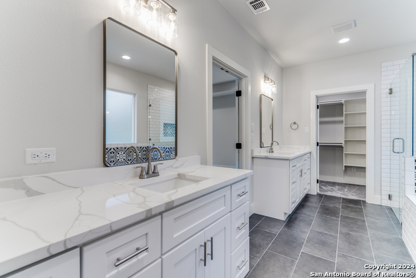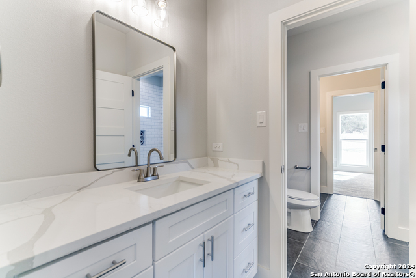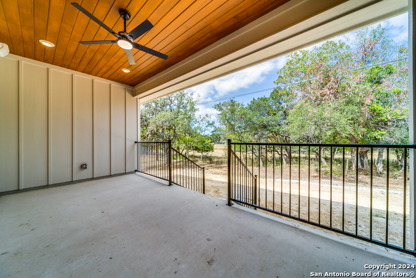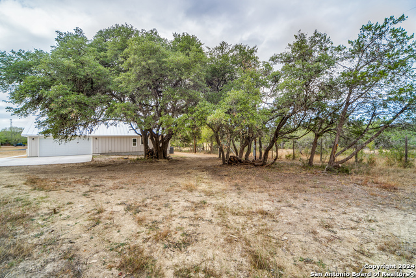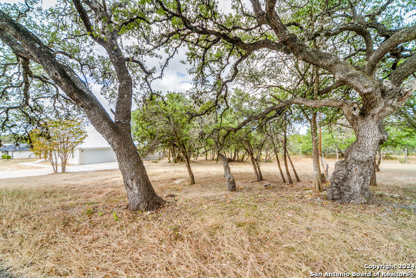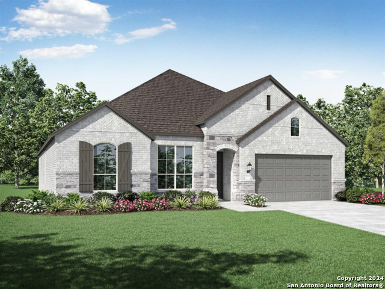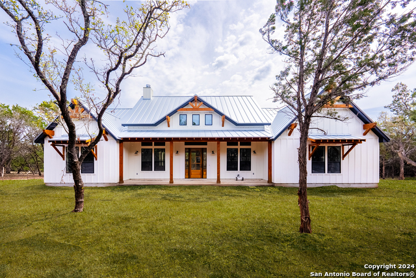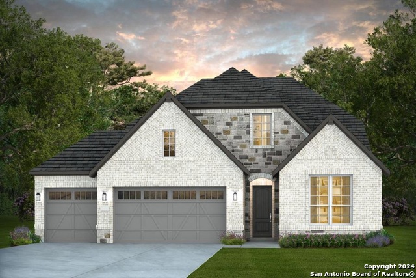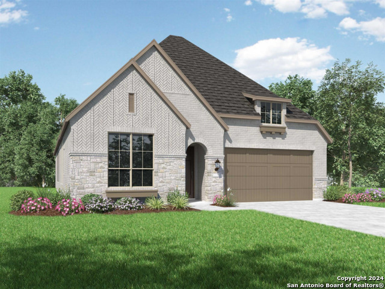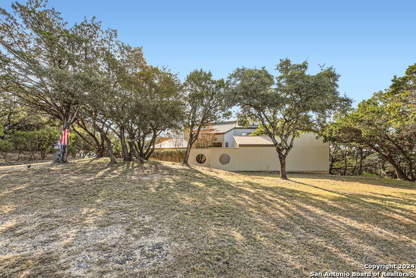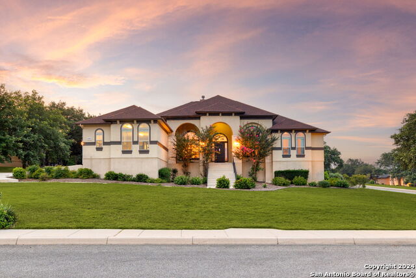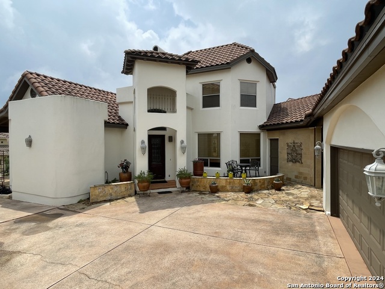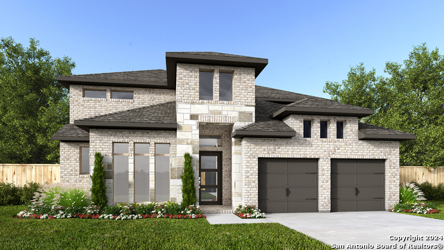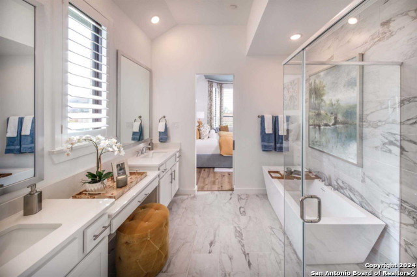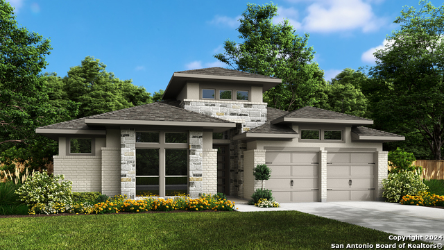112 Stonegate N, Boerne, TX 78006
Property Photos
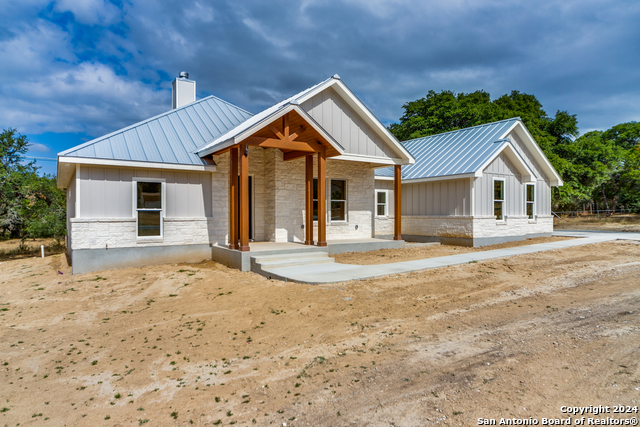
Would you like to sell your home before you purchase this one?
Priced at Only: $670,000
For more Information Call:
Address: 112 Stonegate N, Boerne, TX 78006
Property Location and Similar Properties
- MLS#: 1821012 ( Single Residential )
- Street Address: 112 Stonegate N
- Viewed: 6
- Price: $670,000
- Price sqft: $282
- Waterfront: No
- Year Built: 2024
- Bldg sqft: 2380
- Bedrooms: 3
- Total Baths: 3
- Full Baths: 2
- 1/2 Baths: 1
- Garage / Parking Spaces: 2
- Days On Market: 55
- Additional Information
- County: KENDALL
- City: Boerne
- Zipcode: 78006
- Subdivision: Stonegate
- District: Boerne
- Elementary School: Kendall
- Middle School: Boerne S
- High School: Champion
- Provided by: LoneStar Properties
- Contact: Shannan Gleason
- (210) 379-8063

- DMCA Notice
Description
Welcome to your dream home! This brand NEW custom, beautifully crafted 3 bedroom, 2.5 bath home sits on a spacious .59 acre lot in a peaceful, picturesque setting with no neighbors behind. This home is free of city taxes, yet is perfectly located near top rated Boerne schools, restaurants, shopping, and has quick access to IH 10. Step inside to find high ceilings with stunning wood stained beams, a cozy fireplace, and custom touches throughout. The spacious kitchen is a chef's delight, featuring ample counter space, moroccan tile accents, and an inviting open layout perfect for all of your gatherings! The floor plan includes split bedroom layout, convenient jack and Jill bathroom connecting the two secondary bedrooms, while the primary suite offers both privacy and luxury and a spacious master bathroom with his and hers closets. Outside, you'll enjoy a peaceful, natural landscape with mature oak trees and no back neighbors. With its metal roof and timeless style, this home combines luxury, beauty, and comfort. Make this unique property yours today! **Builder has included irrigation system in front and backyard as well as some landscaping/flower beds with some plants. He has also put out Rye grass seed in the front and back as well and will be offering at 5,000 credit to the buyer to use**
Description
Welcome to your dream home! This brand NEW custom, beautifully crafted 3 bedroom, 2.5 bath home sits on a spacious .59 acre lot in a peaceful, picturesque setting with no neighbors behind. This home is free of city taxes, yet is perfectly located near top rated Boerne schools, restaurants, shopping, and has quick access to IH 10. Step inside to find high ceilings with stunning wood stained beams, a cozy fireplace, and custom touches throughout. The spacious kitchen is a chef's delight, featuring ample counter space, moroccan tile accents, and an inviting open layout perfect for all of your gatherings! The floor plan includes split bedroom layout, convenient jack and Jill bathroom connecting the two secondary bedrooms, while the primary suite offers both privacy and luxury and a spacious master bathroom with his and hers closets. Outside, you'll enjoy a peaceful, natural landscape with mature oak trees and no back neighbors. With its metal roof and timeless style, this home combines luxury, beauty, and comfort. Make this unique property yours today! **Builder has included irrigation system in front and backyard as well as some landscaping/flower beds with some plants. He has also put out Rye grass seed in the front and back as well and will be offering at 5,000 credit to the buyer to use**
Payment Calculator
- Principal & Interest -
- Property Tax $
- Home Insurance $
- HOA Fees $
- Monthly -
Features
Building and Construction
- Builder Name: Ranchouse Construction
- Construction: New
- Exterior Features: Stone/Rock, Wood
- Floor: Carpeting, Ceramic Tile, Vinyl
- Foundation: Slab
- Kitchen Length: 16
- Roof: Metal
- Source Sqft: Bldr Plans
School Information
- Elementary School: Kendall Elementary
- High School: Champion
- Middle School: Boerne Middle S
- School District: Boerne
Garage and Parking
- Garage Parking: Two Car Garage, Attached
Eco-Communities
- Water/Sewer: Water System, Septic
Utilities
- Air Conditioning: One Central
- Fireplace: One, Living Room
- Heating Fuel: Electric
- Heating: Central
- Window Coverings: None Remain
Amenities
- Neighborhood Amenities: None
Finance and Tax Information
- Days On Market: 53
- Home Owners Association Fee: 100
- Home Owners Association Frequency: Annually
- Home Owners Association Mandatory: Mandatory
- Home Owners Association Name: STONEGATE HOA
- Total Tax: 9236.62
Other Features
- Contract: Exclusive Right To Sell
- Instdir: Old San Antonio Rd to Stonegate Dr., Left on Stonegate Dr. N., house is on the left
- Interior Features: One Living Area, Separate Dining Room, Eat-In Kitchen, Island Kitchen, Walk-In Pantry, Study/Library, Utility Room Inside, 1st Floor Lvl/No Steps, High Ceilings, Open Floor Plan, Pull Down Storage, Cable TV Available, High Speed Internet, Laundry Room, Walk in Closets
- Legal Description: STONEGATE BLK 1 LOT 7, .594 ACRES
- Occupancy: Vacant
- Ph To Show: 210-222-2227
- Possession: Closing/Funding
- Style: One Story
Owner Information
- Owner Lrealreb: No
Similar Properties
Nearby Subdivisions
A10260 - Survey 490 D Harding
Anaqua Springs Ranch
Balcones Creek
Bent Tree
Bentwood
Bisdn
Boerne
Boerne Heights
Champion Heights - Kendall Cou
Chaparral Creek
Cibolo Oaks Landing
Cordillera Ranch
Corley Farms
Country Bend
Coveney Ranch
Creekside
Cypress Bend On The Guadalupe
Diamond Ridge
Dienger Addition
Dietert
Dove Country Farm
Durango Reserve
English Oaks
Esperanza
Esperanza - Kendall County
Fox Falls
Friendly Hills
Greco Bend
Hidden Cove
Highland Park
Highlands Ranch
Indian Acres
Inspiration Hill # 2
Inspiration Hills
Irons & Grahams Addition
Kendall Creek Estates
Kendall Woods Estate
Kendall Woods Estates
Lake Country
Lakeside Acres
Leon Creek Estates
Limestone Ranch
Menger Springs
Miralomas
Miralomas Garden Homes
Miralomas Garden Homes Unit 1
N/a
Na
None
Not In Defined Subdivision
Oak Meadow
Oak Park
Oak Park Addition
Out/comfort
Pecan Springs
Pleasant Valley
Ranger Creek
Regency At Esperanza
Regent Park
River Mountain Ranch
River Ranch Estates
River Trail
River View
Rosewood Gardens
Saddlehorn
Scenic Crest
Schertz Addition
Shadow Valley Ranch
Shoreline Park
Silver Hills
Skyview Acres
Southern Oaks
Stone Creek
Stonegate
Sundance Ranch
Sunrise
Tapatio Springs
The Crossing
The Ranches At Creekside
The Reserve At Saddlehorn
The Ridge At Tapatio Springs
The Villas At Hampton Place
The Woods
The Woods Of Boerne Subdivisio
The Woods Of Frederick Creek
Threshold Ranch
Trails Of Herff Ranch
Trailwood
Twin Canyon Ranch
Villas At Hampton Place
Waterstone
Windmill Ranch
Woods Of Frederick Creek



