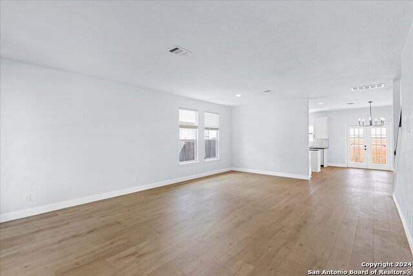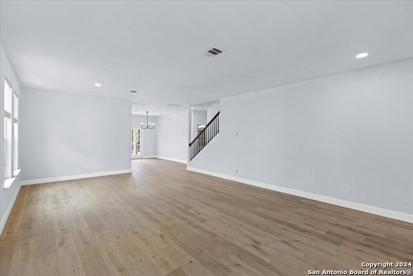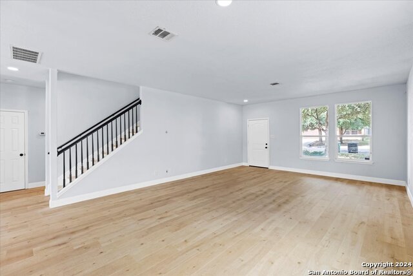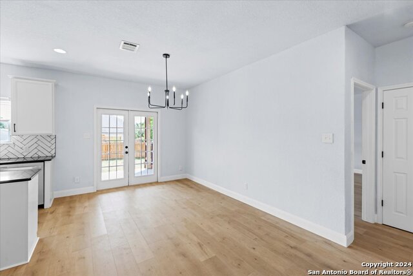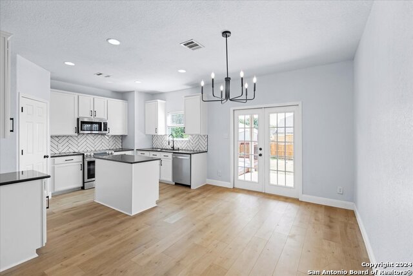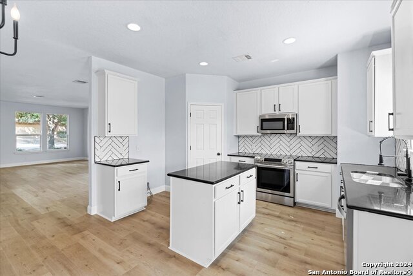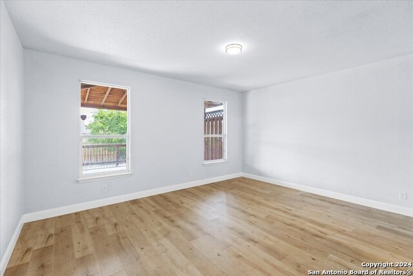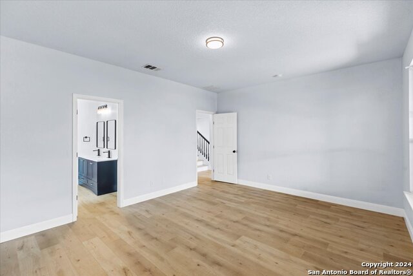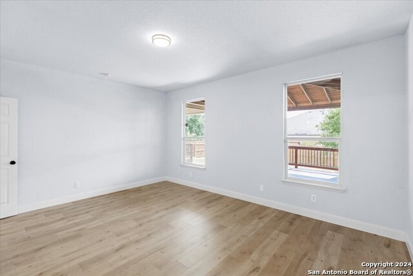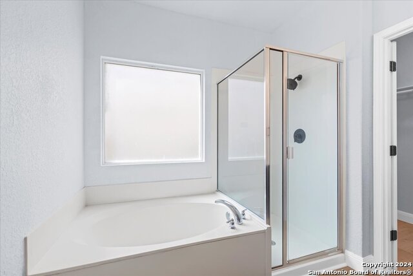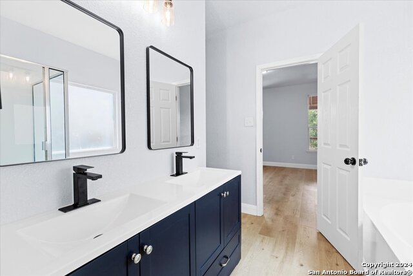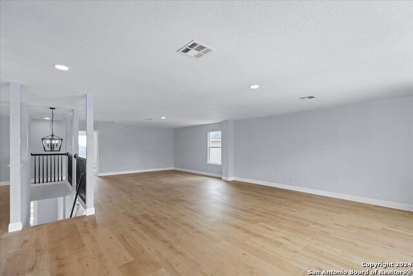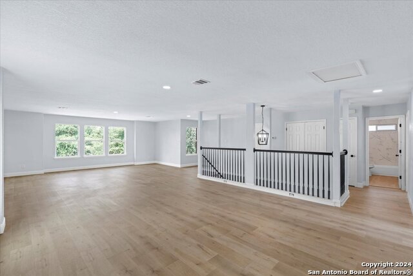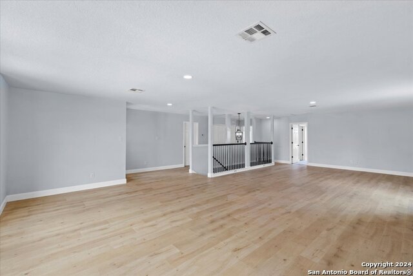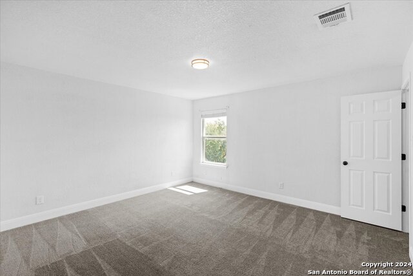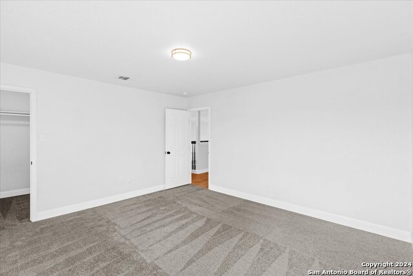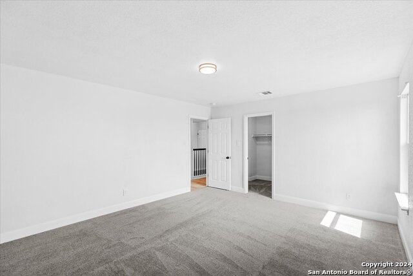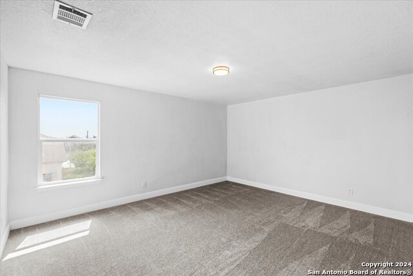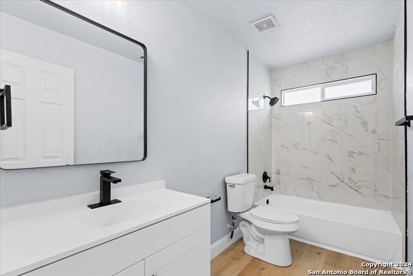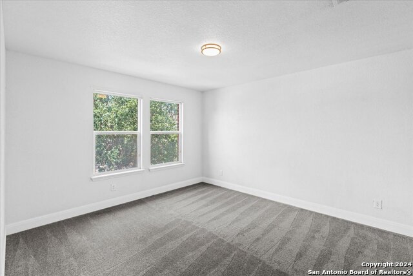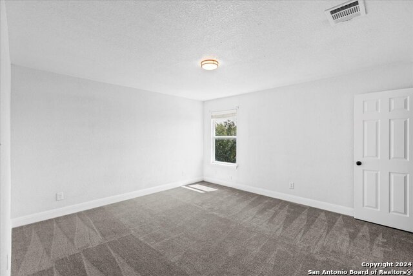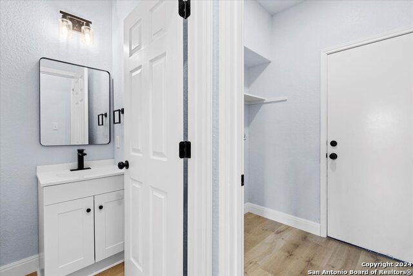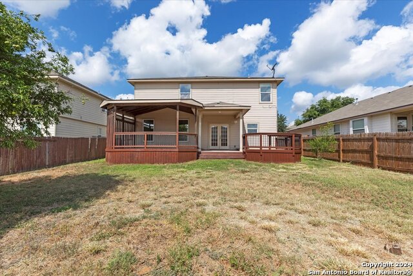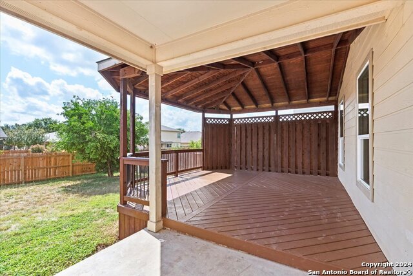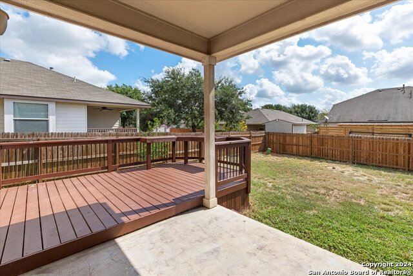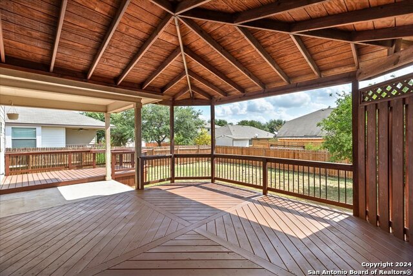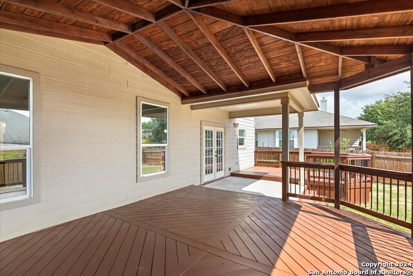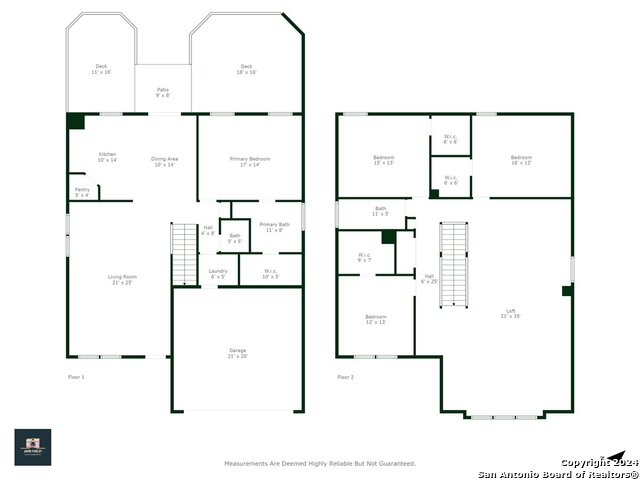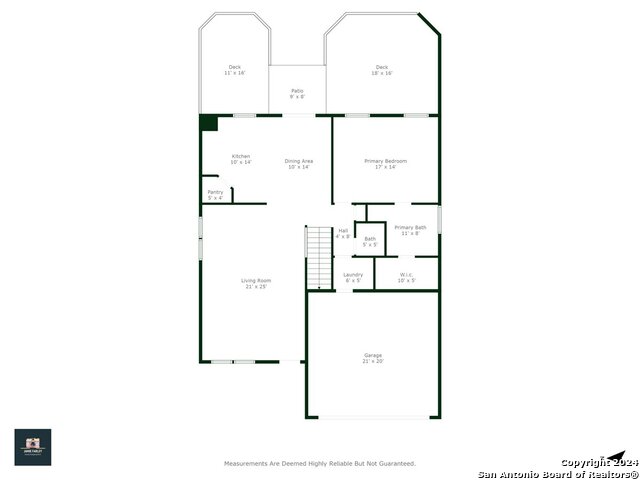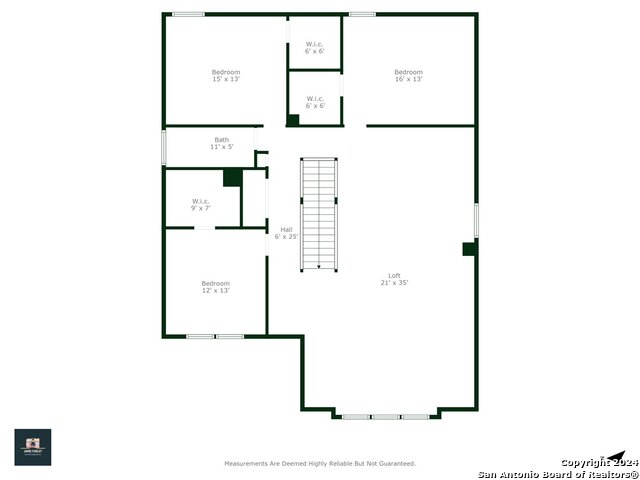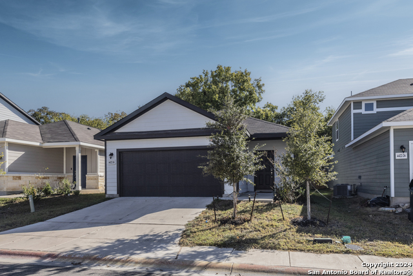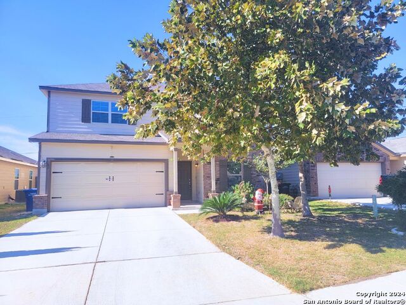5814 Garnet Caverns, San Antonio, TX 78222
Property Photos
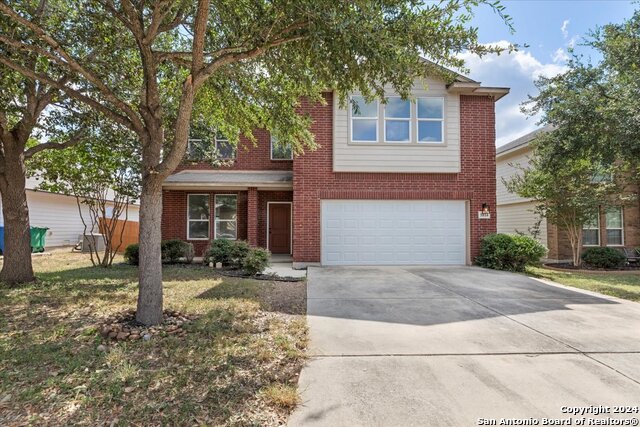
Would you like to sell your home before you purchase this one?
Priced at Only: $2,500
For more Information Call:
Address: 5814 Garnet Caverns, San Antonio, TX 78222
Property Location and Similar Properties
- MLS#: 1820570 ( Residential Rental )
- Street Address: 5814 Garnet Caverns
- Viewed: 8
- Price: $2,500
- Price sqft: $1
- Waterfront: No
- Year Built: 2009
- Bldg sqft: 2956
- Bedrooms: 4
- Total Baths: 3
- Full Baths: 2
- 1/2 Baths: 1
- Days On Market: 52
- Additional Information
- County: BEXAR
- City: San Antonio
- Zipcode: 78222
- Subdivision: Blue Rock Springs
- District: East Central I.S.D
- Elementary School: Sinclair
- Middle School: Legacy
- High School: East Central
- Provided by: RE/MAX Corridor
- Contact: Aimee Wudel
- (210) 325-0576

- DMCA Notice
-
DescriptionWelcome to this beautifully updated two story brick home that offers a perfect blend of style and functionality. There are 4 bedrooms, 2.5 bathrooms, 2 dining areas, a large living room, primary bedroom downstairs with ensuite bathroom, 3 additional bedrooms upstairs and a very large loft space. The home showcases new laminate flooring, a freshly painted interior, a beautifully remodeled kitchen including granite counter tops, custom tile backsplash, new light and plumbing fixtures, and stainless steel appliances (some new). The kitchen overlooks the large backyard featuring multiple covered patio and deck areas ideal for alfresco dining, relaxation, and gatherings. The primary bedroom, conveniently located on the first floor, is a serene retreat with its spacious design and updated en suite bathroom. The bathroom features a relaxing garden tub, a separate shower, and a double vanity and all new fixtures, ensuring a spa like experience at home. Upstairs, you'll find three additional bedrooms, all newly carpeted for comfort, along with a generously sized loft area that offers versatile possibilities perfect for a game room, home office, or additional living space. This large living space upstairs has the same beautiful laminate flooring as downstairs. The home's utility room is conveniently situated downstairs, adding to the practicality of daily life. All light and plumbing fixtures have been updated throughout the house, reflecting a modern aesthetic and attention to detail. This remodeled home combines modern updates with classic appeal, offering a comfortable and stylish living experience.
Payment Calculator
- Principal & Interest -
- Property Tax $
- Home Insurance $
- HOA Fees $
- Monthly -
Features
Building and Construction
- Apprx Age: 15
- Builder Name: DR Horton
- Exterior Features: Brick, Cement Fiber
- Flooring: Carpeting, Vinyl
- Foundation: Slab
- Kitchen Length: 10
- Roof: Composition
- Source Sqft: Appsl Dist
Land Information
- Lot Description: Mature Trees (ext feat)
School Information
- Elementary School: Sinclair
- High School: East Central
- Middle School: Legacy
- School District: East Central I.S.D
Garage and Parking
- Garage Parking: Two Car Garage, Attached
Eco-Communities
- Water/Sewer: Water System, Sewer System
Utilities
- Air Conditioning: One Central
- Fireplace: Not Applicable
- Heating Fuel: Natural Gas
- Heating: Central
- Recent Rehab: Yes
- Utility Supplier Elec: CPS
- Utility Supplier Gas: CPS
- Utility Supplier Grbge: SAWS
- Utility Supplier Sewer: SAWS
- Utility Supplier Water: SAWS
- Window Coverings: All Remain
Amenities
- Common Area Amenities: Playground
Finance and Tax Information
- Application Fee: 60
- Days On Market: 51
- Max Num Of Months: 12
- Pet Deposit: 500
- Security Deposit: 2700
Rental Information
- Tenant Pays: Gas/Electric, Water/Sewer, Interior Maintenance, Yard Maintenance, Exterior Maintenance, Garbage Pickup, Security Monitoring, Renters Insurance Required
Other Features
- Application Form: TAR
- Apply At: HTTPS://APPLY.LINK/ODYFMJ
- Instdir: 410 S to New Sulpher Springs to Garnet Caverns
- Interior Features: Two Living Area, Liv/Din Combo, Eat-In Kitchen, Two Eating Areas, Island Kitchen, Loft, Utility Room Inside, Open Floor Plan
- Legal Description: NCB 18440 (SULPHER SPRINGS UT-3, BLOCK 10 LOT 13 PLAT 9570/1
- Miscellaneous: Cluster Mail Box
- Occupancy: Vacant
- Personal Checks Accepted: Yes
- Ph To Show: 2102222227
- Salerent: For Rent
- Section 8 Qualified: No
- Style: Two Story
Owner Information
- Owner Lrealreb: No
Similar Properties



